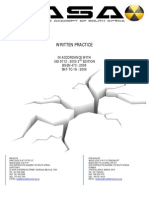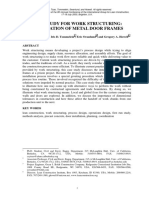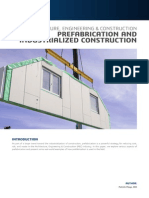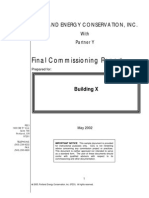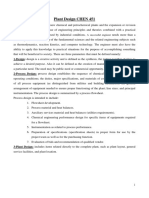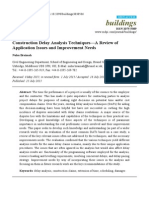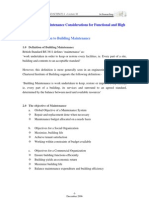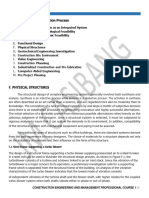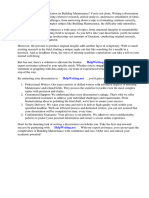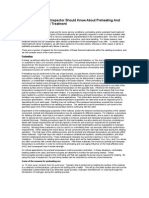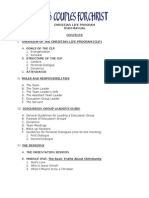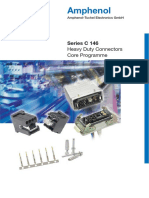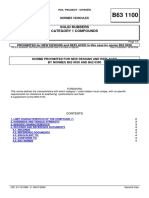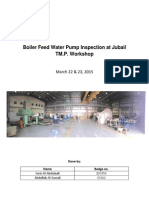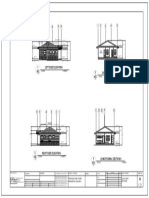Procedure Mock Up
Procedure Mock Up
Uploaded by
Patrick DominguezCopyright:
Available Formats
Procedure Mock Up
Procedure Mock Up
Uploaded by
Patrick DominguezOriginal Description:
Copyright
Available Formats
Share this document
Did you find this document useful?
Is this content inappropriate?
Copyright:
Available Formats
Procedure Mock Up
Procedure Mock Up
Uploaded by
Patrick DominguezCopyright:
Available Formats
Why a Mock Up, Because the Owner Expects it Done Right
Brian Stroik
Abstract With building facades becoming more complex in design and new materials being designed to interact with each other, it is more important then ever to build and test mock ups. Perhaps the largest benefit to the mock up is the lessons learned from failures discovered through the various types of tests performed. It is here in the failures that tradesmen and architects learn how to construct and design better buildings and create easier dummy proof details. Most owners find it difficult to pay for this procedure, yet expect perfection by tradesmen during the construction of their building. In educating the owner on the benefits of a mock up, and how it can; increase the life cycle of there building, improve its energy efficiency, and increase the knowledge of the installer before installing products on their building, an owner will have the right information to decide if a mock up is necessary for their project. Mock ups may be built and tested in the field, as an actual part of the building, or in a testing lab. There are benefits and disadvantages to each of these. However, functional testing of the installed materials and how they transition into each other should be the main purpose for all mock ups. This presentation will focus on actual case studies of on site and lab tested mock ups, provide test procedures, discuss how mock ups can changed building sequences, alter details and help ensure the product was properly installed on the owners building the first time.
Keywords; mock up, functional testing, life cycle
Brian Stroik, Oscar J. Boldt Construction, Waukesha WI
Why a Mock Up, Because the Owner Expects it Done Right
Introduction The benefits of constructing and testing a building enclosure mock up are rarely understood or explained to building owners. This paper discusses these advantages and benefits while also providing some insight on where to build and what tests to perform on the mock up. Main Body Constructing and thoroughly testing a building enclosure mock up provides assurance the specified materials will function as designed under maximum loads and conditions, that difficult details are able to be properly constructed, and that hand off points between trades are clearly understood. This process helps establish the proper installation sequence of materials and ensures the accuracy of the construction schedule. Finally, mock ups provide installers an understanding of potential issues and causes of failures from normal or traditional installation techniques prior to assemblies being constructed on the actual building. What do we know today, that makes constructing and testing a building enclosure mock up so valuable and important? Current research has shown buildings consume 40% of the overall energy (Energy Information Administration, Annual Energy Review 2008) used in the United States. The buildings primary energy usage is in the form of heating and cooling followed by lighting demands. In June 2005, the NISTIR7238 Report noted buildings in northern climates can lose up to 35% of their energy through the buildings enclosure. One of the main contributing factors to this loss is uncontrolled air movement between the conditioned interior space and the exterior. A tested mock up helps locate these potential issues prior to materials being installed onto the actual building. In identifying these items and learning how to install materials properly the building enclosure is capable of helping a building owner reduce their annual energy cost, provide better indoor air quality, and increase thermal comfort to their occupants. Also, these small openings found in typical building enclosures can result in costly repairs due to water infiltration, condensation, and potential mold issues.
Figure 1: Design and installation issues discovered through the constructing and testing of a mock up
As potential projects move closer to reality, it is crucial for architects to discuss the importance and benefits of a mock up with the building owner. Some points of discussion should include: how traditionally built enclosures have been found to use up to 35% more energy (NISTIR 7238), how 90% to 95% of building enclosure mock ups fail at some point during the testing process, that mock ups allow for discovery of questions and potential constructability issues prior to assembling the materials on the building which could lead to schedule delays and costly rework, and finally that new materials are continually being introduced with many of them focusing on sustainability and the mock up allows for review and hands on training of these newer materials. Detailed studies and testing are being conducted to understand how heat, air, and moisture interact between the outdoor environment and interior conditioned space through the buildings enclosure. Studies continually prove the old theory of letting a building breathe (a leaky enclosure) in fact creates issues with indoor air quality, thermal comfort, and increased energy usage (Straube, Air Flow Control in Buildings). With these findings individuals are now focusing on how to best stop air flow through the enclosure assembly and control the movement of moisture. Peel and stick and spray applied air vapor retarder / barrier products are prime examples of materials (which work to stop air movement and control moisture) that are being introduced and or constantly refined by manufacturers. These products require individuals to be properly trained in order to install them correctly, and a mock up provides the construction team an opportunity to review installers ability, establish expectations, and provide examples of acceptable workmanship. Once an owner understands the benefits of a mock up and agrees to incorporate one into their project, the next step is to discuss where to build it. The two most common places are at a certified testing facility, or on the construction site. All of the same tests may be performed at either place. Some of the benefits of a lab include: allowing for construction and testing of the mock up in a controlled indoor environment (reduces over all time on the mock up), the ability to add tests, or alter sequencing of the test because all of the equipment required for testing are at the labs immediate disposal.
Figure 2: Mock up built and tested indoors at a certified testing facility
Also, a lab location is generally more conducive for providing tests related to condensation resistance and dynamic pressures. The dynamic pressure test requires space for the fan and a machine (see figure 3) to ensure the fan is stabilized. Some of the negatives to testing at a lab include; time limitation as to when you may start and or finish the mock up, extra cost for travel while working on the mock up, and difficulties in getting the exact crew and lead man for the project to install the material at the testing facility. Site built mock ups are typically constructed out doors near the area where the building will be constructed. This can create some difficulties in the construction and testing schedule because of weather issues and delays. However, positive aspects to this are: it allows for an installation in the exact climate and conditions as will occur on the building, the tradesmen are normally local and therefore there is no extra travel cost, and if constructed with the selected colors for the project it functions as an aesthetic mock up for owners and architects to easily review. Finally, if left in place during actual construction, it can be used for setting expectations and review of difficult details.
Figure 3: Dynamic water test being performed at an on site mock up
With the number of various trades involved in constructing the building enclosure and the fact that their materials often intersect and overlap, it is important to determine and understand where the hand off points are between trades. These transition points may not be clearly defined in the details, shop drawings may conflict (the infamous by others note), or multiple disciplines may include installation of the same material in a detail. Construction of a mock up and installing the materials allow for the discovery, discussion, and resolution of these potential issues. A preconstruction meeting should take place with all of the enclosure contractors together to discuss the details and ensure the anticipated construction sequence is accurate.
Figure 3: Mock ups help determine contractor sequencing and discover potential issues prior to actual installations on the building
Details to be included in the mock should consist of any difficult three dimensional transitions and areas with more then two products interfacing, as these are the details that often require refining. As programs like BIM become more common, and three dimensional transitions can be more clearly depicted, drawn, and scrutinized, less detail changes are anticipated. When a mock up is required for a project, then the overall project documents and specifications should include the test procedures, plans, and details for the mock up. The test procedures should include specific tests to be performed, what order to conduct them, the pressures and limitations the mock up should be tested to and what the qualifications for passing and failure are. This allows for the cost of the mock up to be part of the original bid and typically accounts for a lower over all cost to construct the mock up. It also provides subcontractors a chance for questions and concerns about the mock up while allowing for expectations to be discussed during the pre bid meeting. Some of the typical tests for a mock up include; ASTM E 283-99 for Air Infiltration, ASTM E 331 -00 for static water pressure resistance, AAMA 501.1-83 for dynamic pressure water resistance, ASTM E 330-97 for structural performance, ASTM E 1186 Smoke Tracer Test, along with thermal cycling and condensation evaluation. Of these tests, the dynamic water and thermal condensation evaluation are typically not performed at on site mock ups. As a substitute for the thermal condensation evaluation, computer thermal imaging reports may be used.
Figure 1: ASTM E 1186 Smoke Tracer Test at a mock up to locate air leakage locations
The type of enclosure system used for the project can help determine when to run the tests. For instance, buildings using a rain screen principle may want to consider performing some of tests prior to the final installation of the rain screen material. This allows easier accessibility for locating and repairing any issues discovered at the primary air vapor retarder / barrier seal during testing.
Figure 5: Static water test performed prior to rain screen material being installed at a on site mock up
Once testing is completed and all of the criteria met, a lessons learned program should be put together and presented to all tradesmen working on the project. The presentation can be trade specific and should review any issues discovered during installation and testing, good installation techniques, and areas where work from different trades intersect. The program should also establish final installation expectations for their products and allow for questions and concerns from the tradesmen. It is imperative that todays facility owners understand how enclosure mock ups can benefit their project. Mock ups help ensure details are constructible, materials are correct for the project requirements, installers understand the proper sequence of construction, and expectations of the final product are understood. All of which helps create a tight, energy efficient, sustainable building for the owner.
References: Straub, J., Air Flow Control in Buildings, Building Science Digest 014, Building Science Press, 2007 Emmerich, S., McDowell, T., Anis, W., Investigation of the Impact of Commercial Building Envelope Airtightness on HVAC Energy Use, NISTIR 7238, June 2005 Energy Information Administration, Annual Energy Review 2008, Official Energy Statistics from the U.S. Government, http://tonto.eia.doe.gov/energyexplained/index.cfm?page=us_energy_use
You might also like
- Written Practice (Sample)Document21 pagesWritten Practice (Sample)Patrick Dominguez89% (9)
- Prequalified WPS Checklist PDFDocument2 pagesPrequalified WPS Checklist PDFPatrick DominguezNo ratings yet
- Cswip 3.1 Welding Inspector - Multiple Choice Question, Dec 7, 2007Document43 pagesCswip 3.1 Welding Inspector - Multiple Choice Question, Dec 7, 2007claytoninf87% (30)
- Wind Load Simulation in Autodesk Robot Structural Analysis Professional PDFDocument8 pagesWind Load Simulation in Autodesk Robot Structural Analysis Professional PDFrobinhovrNo ratings yet
- Integrated Project Planning and Construction Based on ResultsFrom EverandIntegrated Project Planning and Construction Based on ResultsNo ratings yet
- Simply Supported BeamDocument9 pagesSimply Supported BeamcukkNo ratings yet
- The Application of The National Building Regulations: SABS 0400 1990Document53 pagesThe Application of The National Building Regulations: SABS 0400 1990LAURENNo ratings yet
- Submittals Construction) - ..Document6 pagesSubmittals Construction) - ..Mary Dawn SorongonNo ratings yet
- Failure Avoidance in Welded FabricationDocument11 pagesFailure Avoidance in Welded FabricationJerryNo ratings yet
- 21-Chapter 17 - ConstructionDocument4 pages21-Chapter 17 - ConstructionjohnjoviedoNo ratings yet
- T0pic Comparing The Use of Precast and CDocument27 pagesT0pic Comparing The Use of Precast and CKalev LillemetsNo ratings yet
- A Comparison of Modern Methods of Bathroom ConstruDocument11 pagesA Comparison of Modern Methods of Bathroom Construel wahabi omarNo ratings yet
- Case Study For Work Structuring: Installation of Metal Door FramesDocument14 pagesCase Study For Work Structuring: Installation of Metal Door FramesأبومحمدالزياتNo ratings yet
- Prefabrication and Industrialized Construction Whitepaper AecDocument10 pagesPrefabrication and Industrialized Construction Whitepaper AecMarcos Kaian Moraes RodriguesNo ratings yet
- Safe QDocument17 pagesSafe Qxuseen maxamedNo ratings yet
- Inspection Quality AssuranceDocument16 pagesInspection Quality AssuranceMihajloDjurdjevic100% (2)
- Chapter-8 Engineering Failure AnalysisDocument12 pagesChapter-8 Engineering Failure Analysissafeer ahmadNo ratings yet
- Wind Tunnel Testing For Tall BuildingsDocument7 pagesWind Tunnel Testing For Tall BuildingsSilver Olguín CamachoNo ratings yet
- Modes of Failure of Mechanical Component:: Nptel PDFDocument9 pagesModes of Failure of Mechanical Component:: Nptel PDFarvind bariNo ratings yet
- Reduction Cost ManufactureDocument21 pagesReduction Cost ManufactureAnonymous d1Cgf1n9INo ratings yet
- Chapter 3 - Full-Lifecycle-Objectoriented-Testing-FlootDocument33 pagesChapter 3 - Full-Lifecycle-Objectoriented-Testing-FlootYoni YoniNo ratings yet
- The Contractor's Role in Building Cost Reduction After Design (Bringing A Project Into Budget)Document8 pagesThe Contractor's Role in Building Cost Reduction After Design (Bringing A Project Into Budget)arqsarqsNo ratings yet
- 12 FinalReport Lab PECIDocument19 pages12 FinalReport Lab PECIAsmara KanthiNo ratings yet
- Factors Affecting Labour ProductivityDocument18 pagesFactors Affecting Labour ProductivityViralkumar ShahNo ratings yet
- Design and Engineering KTU Module-3Document14 pagesDesign and Engineering KTU Module-3Naseel Ibnu AzeezNo ratings yet
- Materials and Information Flows For HVAC DuctworkDocument14 pagesMaterials and Information Flows For HVAC DuctworkRogelio PabuayaNo ratings yet
- An Owner's Perspective of Commissioning Critical FacilitiesDocument10 pagesAn Owner's Perspective of Commissioning Critical Facilitieslw1735No ratings yet
- Product Design and Concurrent Engineerin UNIT 1Document22 pagesProduct Design and Concurrent Engineerin UNIT 1Nabila RasgadoNo ratings yet
- Is Bigger BetterDocument8 pagesIs Bigger BetterGaurang VadorNo ratings yet
- 1998 RED Robust PDFDocument34 pages1998 RED Robust PDFhuseNo ratings yet
- Assignment 2 - 2022 - YAN Donald - 200126380Document13 pagesAssignment 2 - 2022 - YAN Donald - 200126380willismok1No ratings yet
- Plant Design CHEN 451Document42 pagesPlant Design CHEN 451lalitNo ratings yet
- Corrosion TestingDocument102 pagesCorrosion TestinggbsimpsaNo ratings yet
- As-Built Model Verification Workflow Using Revit and Scan DataDocument12 pagesAs-Built Model Verification Workflow Using Revit and Scan DatahbarceinasNo ratings yet
- Introduction To Fatigue: by V. Hudson Paul 2010214002Document13 pagesIntroduction To Fatigue: by V. Hudson Paul 2010214002Kalidoss DossNo ratings yet
- Assembly LinesDocument12 pagesAssembly Linesesanjuan07No ratings yet
- I&C Construction Scope (2019)Document5 pagesI&C Construction Scope (2019)Yang Gul LeeNo ratings yet
- Construction Delay Analysis TechniquesDocument26 pagesConstruction Delay Analysis Techniquesengmts1986No ratings yet
- Topic: Overall Maintenance Considerations For Functional and High Quality BuildingsDocument19 pagesTopic: Overall Maintenance Considerations For Functional and High Quality BuildingsTong Kin Lun100% (4)
- Construction Management: Adamson University San Marcelino, Ermita ManilaDocument10 pagesConstruction Management: Adamson University San Marcelino, Ermita ManilaMariaDaroingNo ratings yet
- Group Assignment 2Document5 pagesGroup Assignment 2Aminu AbdullahiNo ratings yet
- AiaiaiaisDocument6 pagesAiaiaiaisOwene Miles AguinaldoNo ratings yet
- Concrete Floor SpecsDocument7 pagesConcrete Floor SpecsrshyamsNo ratings yet
- 10-The Design and Construction ProcessDocument13 pages10-The Design and Construction ProcessBernie RomeroNo ratings yet
- Quality Control and Quality Assurance in Cut-Off WallsDocument12 pagesQuality Control and Quality Assurance in Cut-Off WallsclaudiotomasNo ratings yet
- Dissertation Building MaintenanceDocument5 pagesDissertation Building MaintenanceBuyCheapPaperCanada100% (1)
- Poured Concrete Slab Intro and DesignDocument11 pagesPoured Concrete Slab Intro and DesignTAHER AMMARNo ratings yet
- Test Architecture, Test RetrofitDocument22 pagesTest Architecture, Test RetrofitReza MobashsherniaNo ratings yet
- Materials and Information Flows For HVAC Ductwork PDFDocument14 pagesMaterials and Information Flows For HVAC Ductwork PDFMourad MouradNo ratings yet
- Paper David KwokDocument8 pagesPaper David KwokRoshan de SilvaNo ratings yet
- Industrial Buildings-Guidelines and CriteriaDocument5 pagesIndustrial Buildings-Guidelines and CriteriaAlexander Tavarez SantanaNo ratings yet
- GDT Dfa 2 PDFDocument7 pagesGDT Dfa 2 PDFRui AguiarNo ratings yet
- Research Paper On Cracks in BuildingDocument5 pagesResearch Paper On Cracks in Buildingtutozew1h1g2100% (1)
- Human Factors and Ergonomics in Manufacturing & Service Industries Volume 15 Issue 2 2005 (Doi 10.1002 - hfm.20023) N Manufacturing To Lean ConstructDocument13 pagesHuman Factors and Ergonomics in Manufacturing & Service Industries Volume 15 Issue 2 2005 (Doi 10.1002 - hfm.20023) N Manufacturing To Lean ConstructAnturio PiccasoNo ratings yet
- Evaluating Prototyping TechDocument64 pagesEvaluating Prototyping Techmhk665No ratings yet
- Operability, Resiliency, and Flexibility: Process Design Objectives For A Changing WorldDocument83 pagesOperability, Resiliency, and Flexibility: Process Design Objectives For A Changing WorldannasitNo ratings yet
- Introduction To Design For Chemical Engineering DesignDocument4 pagesIntroduction To Design For Chemical Engineering DesignhichamNo ratings yet
- Textbook of Urgent Care Management: Chapter 4, Building Out Your Urgent Care CenterFrom EverandTextbook of Urgent Care Management: Chapter 4, Building Out Your Urgent Care CenterNo ratings yet
- Construction Supervision Qc + Hse Management in Practice: Quality Control, Ohs, and Environmental Performance Reference GuideFrom EverandConstruction Supervision Qc + Hse Management in Practice: Quality Control, Ohs, and Environmental Performance Reference GuideRating: 5 out of 5 stars5/5 (2)
- Estimator's Piping Man-hours Tool: Estimating Man-hours for Carbon Steel Process Piping Projects. Manual of Man-hours, ExamplesFrom EverandEstimator's Piping Man-hours Tool: Estimating Man-hours for Carbon Steel Process Piping Projects. Manual of Man-hours, ExamplesNo ratings yet
- AWS Welding Journal (Dec 2011)Document138 pagesAWS Welding Journal (Dec 2011)Patrick DominguezNo ratings yet
- Discontinuities and DefectsDocument12 pagesDiscontinuities and DefectsPatrick Dominguez100% (1)
- AWS QC7-93 Supplement CDocument40 pagesAWS QC7-93 Supplement CPatrick DominguezNo ratings yet
- Flux Cored Arc WeldingDocument5 pagesFlux Cored Arc WeldingPatrick DominguezNo ratings yet
- Kerygma Magazine April 2012Document44 pagesKerygma Magazine April 2012Patrick Dominguez100% (1)
- Key Concepts 2 Heat InputDocument4 pagesKey Concepts 2 Heat InputBama RamachandranNo ratings yet
- Welding PreheatDocument2 pagesWelding PreheatAlok GuptaNo ratings yet
- Protecting The CWI StampDocument1 pageProtecting The CWI StampPatrick DominguezNo ratings yet
- Automatic Stud Welding PDFDocument1 pageAutomatic Stud Welding PDFPatrick DominguezNo ratings yet
- Protecting The CWI StampDocument1 pageProtecting The CWI StampPatrick DominguezNo ratings yet
- Summary ISO TR 15608 Metallic Materials Grouping SystemDocument4 pagesSummary ISO TR 15608 Metallic Materials Grouping SystemV SwamiNo ratings yet
- Welding AISI 4130Document5 pagesWelding AISI 4130Patrick DominguezNo ratings yet
- CLP Team Manual-1Document24 pagesCLP Team Manual-1Patrick Dominguez100% (1)
- Uphill Versus Downhill Welding PDFDocument4 pagesUphill Versus Downhill Welding PDFPatrick DominguezNo ratings yet
- Importance of Standardized Welding SymbolsDocument2 pagesImportance of Standardized Welding SymbolsPatrick DominguezNo ratings yet
- HOLD Members Management Database ManualDocument22 pagesHOLD Members Management Database ManualPatrick DominguezNo ratings yet
- Metallurgy and Welding PDFDocument18 pagesMetallurgy and Welding PDFPatrick DominguezNo ratings yet
- ASTM A992 (Replacement For A572 Gr. 50) PDFDocument4 pagesASTM A992 (Replacement For A572 Gr. 50) PDFPatrick Dominguez100% (1)
- Discontinuities and DefectsDocument12 pagesDiscontinuities and DefectsPatrick Dominguez100% (1)
- Seam DefectDocument4 pagesSeam DefectPatrick Dominguez100% (2)
- AWS Publicattions Catalogue 2013Document48 pagesAWS Publicattions Catalogue 2013Patrick DominguezNo ratings yet
- Flux Cored Arc WeldingDocument5 pagesFlux Cored Arc WeldingPatrick DominguezNo ratings yet
- Titanium Alloy GuideDocument48 pagesTitanium Alloy GuidePatrick DominguezNo ratings yet
- AWS D1.1 Official Interpretation 2008Document48 pagesAWS D1.1 Official Interpretation 2008Patrick DominguezNo ratings yet
- Inspection Trends (January 2013 Vol. 16 No. 1)Document28 pagesInspection Trends (January 2013 Vol. 16 No. 1)Patrick DominguezNo ratings yet
- AWS Welding Journal (Dec 2011)Document138 pagesAWS Welding Journal (Dec 2011)Patrick DominguezNo ratings yet
- 2001 ASME V Article 6Document8 pages2001 ASME V Article 6Patrick DominguezNo ratings yet
- Comepi Ep1 DatasheetsDocument8 pagesComepi Ep1 DatasheetsYHONATAN JIMENEZNo ratings yet
- Select Pumps WroDocument2 pagesSelect Pumps Wroagrocel_bhv5591No ratings yet
- 42 c146 Core EaDocument16 pages42 c146 Core EaLokesh ModemzNo ratings yet
- 6.0 Transportation System in High-Rise Building: PSMZA Course Note (Chapter 6)Document25 pages6.0 Transportation System in High-Rise Building: PSMZA Course Note (Chapter 6)syakirohNo ratings yet
- 3BHK Revise Kitchen Tile DetailDocument1 page3BHK Revise Kitchen Tile Detailabdul quadirNo ratings yet
- 2023 Ultra High Performance Lightweight ConcreteDocument20 pages2023 Ultra High Performance Lightweight ConcreteAhmadNo ratings yet
- B63 1100 (Rev. C 2006.07) EN - SOLID RUBBERS CATEGORY 1 COMPOUNDSDocument4 pagesB63 1100 (Rev. C 2006.07) EN - SOLID RUBBERS CATEGORY 1 COMPOUNDSDiego Camargo100% (1)
- Bucket ElevatorsDocument4 pagesBucket ElevatorsIrfan AhmedNo ratings yet
- Precast Reinforced Concrete Sandwich Panel As An Industrialised Building SystemDocument6 pagesPrecast Reinforced Concrete Sandwich Panel As An Industrialised Building SystemVictor GomesNo ratings yet
- Sample Aom - Bloated ABC-non-compliance With IRR ProvisionsDocument4 pagesSample Aom - Bloated ABC-non-compliance With IRR Provisionsjaymark camacho100% (1)
- Specification For Aluminum DoorsDocument6 pagesSpecification For Aluminum DoorscivilaskarNo ratings yet
- Boiler Feed Water Pump Inspection at Jubail TM.P. Workshop PDFDocument17 pagesBoiler Feed Water Pump Inspection at Jubail TM.P. Workshop PDFAlaina Hood100% (1)
- AISI - Buried Steel PenstocksDocument96 pagesAISI - Buried Steel Penstocksmbra63100% (2)
- Owner Contractor AgreementDocument18 pagesOwner Contractor AgreementJaytee100% (1)
- Minutes of The EA CSC-Shortlisting Meeting - DEDDocument5 pagesMinutes of The EA CSC-Shortlisting Meeting - DEDYodya EngineeringNo ratings yet
- Left Side Elevation Cross Section B 1 A2 3 A2: Scale 1:100MTS Scale 1:100MTSDocument1 pageLeft Side Elevation Cross Section B 1 A2 3 A2: Scale 1:100MTS Scale 1:100MTSBeatriz PasajolNo ratings yet
- Nota Amalan Iktisas 3 C4382Document34 pagesNota Amalan Iktisas 3 C4382Sharifah NadzehaNo ratings yet
- Donaldson Price Sheet NewDocument52 pagesDonaldson Price Sheet Newboobalan_shriNo ratings yet
- ASSA KomplettDocument8 pagesASSA KomplettAsmita KothariNo ratings yet
- Part 27 Concept and Scheme Lecture IDocument18 pagesPart 27 Concept and Scheme Lecture IHisham alazzaniNo ratings yet
- Howrah Bridge and Second Hooghly Bridge A Comprehensive Comparative Study 1Document6 pagesHowrah Bridge and Second Hooghly Bridge A Comprehensive Comparative Study 1Farhan BhatNo ratings yet
- NirmanaDocument1 pageNirmanaAdinarayana RaoNo ratings yet
- Pavement Design Midterm - Çağdaş EsmerDocument7 pagesPavement Design Midterm - Çağdaş EsmerÇağdaş EsmerNo ratings yet
- ABL Dumka Hansdiha Road Rpoject Road Works SR - No. Chainage LHS RHSDocument12 pagesABL Dumka Hansdiha Road Rpoject Road Works SR - No. Chainage LHS RHSrushikshNo ratings yet
- DDWR 1413 - Environmental Physics and SustainabilityDocument36 pagesDDWR 1413 - Environmental Physics and SustainabilityAnGie LeeNo ratings yet
- Fives Cryogenics DELTA N BrochureDocument2 pagesFives Cryogenics DELTA N BrochureAhmed BenjellounNo ratings yet
- Form 1 - Architect's CertificationDocument4 pagesForm 1 - Architect's CertificationAkshata Patil ParvatikarNo ratings yet
- Plumber Bill 3 - Nihal Premasiri (No.138, Colombo 03)Document14 pagesPlumber Bill 3 - Nihal Premasiri (No.138, Colombo 03)dmus premarathneNo ratings yet
