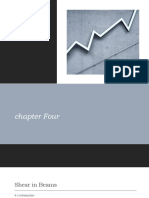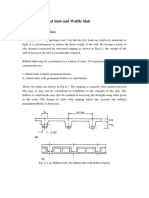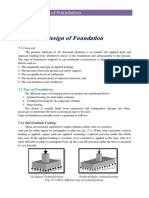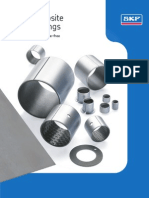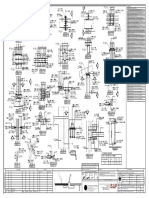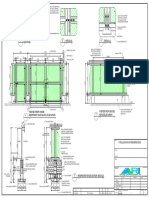Bs Punching Shear PDF
Bs Punching Shear PDF
Uploaded by
MrStructuralCopyright:
Available Formats
Bs Punching Shear PDF
Bs Punching Shear PDF
Uploaded by
MrStructuralOriginal Title
Copyright
Available Formats
Share this document
Did you find this document useful?
Is this content inappropriate?
Copyright:
Available Formats
Bs Punching Shear PDF
Bs Punching Shear PDF
Uploaded by
MrStructuralCopyright:
Available Formats
Chapter 4 - Design for BS 8110-97
4.6.1.2 Design Flexural Reinforcement for the Strip
The reinforcement computation for each slab design strip, given the bending moment, is identical to the design of rectangular beam sections described earlier (or to the flanged beam if the slab is ribbed). In some cases, at a given design section in a design strip, there may be two or more slab properties across the width of the design strip. In that case, the program automatically designs the tributary width associated with each of the slab properties separately using its tributary bending moment. The reinforcement obtained for each of the tributary widths is summed to obtain the total reinforcement for the full width of the design strip at the considered design section. This is the method used when drop panels are included. Where openings occur, the slab width is adjusted accordingly.
4.6.1.3 Minimum and Maximum Slab Reinforcement
The minimum flexural tension reinforcement required for each direction of a slab is given by the following limits (BS 3.12.5.3, BS Table 3.25) with interpolation for reinforcement of intermediate strength:
0.0024bh if As 0.0013bh if
f y = 250 MPa f y = 500 MPa
(BS 3.12.5.3)
In addition, an upper limit on both the tension reinforcement and compression reinforcement has been imposed to be 0.04 times the gross cross-sectional area (BS 3.12.6.1).
4.6.2 Check for Punching Shear
The algorithm for checking punching shear is detailed in the section entitled Slab Punching Shear Check in the Key Features and Terminology manual. Only the code specific items are described in the following subsections.
4.6.2.1 Critical Section for Punching Shear
The punching shear is checked at the face of the column (BS 3.7.6.4) and at a critical section at a distance of 1.5d from the face of the support (BS 3.7.7.6). For rectangular columns and concentrated loads, the critical area is taken as a
Slab Design 4 - 21
SAFE Reinforced Concrete Design
rectangular area with the sides parallel to the sides of the columns or the point loads (BS 3.7.7.1). Figure 4-4 shows the auto punching perimeters considered by SAFE for the various column shapes. The column location (i.e., interior, edge, corner) and the punching perimeter may be overwritten using the Punching Check Overwrites.
1.5d
1.5d
1.5d
Interior Column
1.5d
Edge Column
Corner Column
1.5d
1.5d
Circular Column
T-Shape Column
L-Shape Column
Figure 4-4 Punching Shear Perimeters
4.6.2.2 Determine Concrete Capacity
The concrete punching shear factored strength is taken as (BS 3.7.7.4, 3.7.7.6):
1 1
0.79k1k 2 100 As 3 400 vc = m bd d
(BS 3.4.5.4, Table 3.8)
k1 is the enhancement factor for support compression, and is conservatively taken as 1
(BS 3.4.5.8)
4 - 22
Slab Design
Chapter 4 - Design for BS 8110-97
1
f k2 = cu , 1 k2 25
m = 1.25
40 25
(BS 3.4.5.4, Table 3.8) (BS 3.4.5.2)
However, the following limitations also apply: 0.15
100 As 3 bd
1 4
(BS 3.4.5.4, Table 3.8)
400 d
0.67 (unreinforced) or 1 (reinforced)
(BS 3.4.5.4)
v min(0.8
f cu , 5MPa)
(BS 3.7.6.4)
For light-weight concrete, vmax is defined as: v min(0.63
fcu , 4 MPa)
(BS 8110-2:1985 5.4) (BS 3.4.5.4)
fcu 40 MPa (for calculation purpose only)
As = area of tension reinforcement, which is taken as zero in the current implementation.
4.6.2.3 Determination of Capacity Ratio
Given the punching shear force and the fractions of moments transferred by eccentricity of shear about the two axes, the nominal design shear stress, v, is calculated as: v=
Veff ud
, where
(BS 3.7.7.3)
1.5M y 1.5 M x V =V f + + eff Vx Vy
(BS 3.7.6.2, 3.7.6.3)
u is the perimeter of the critical section
Slab Design 4 - 23
SAFE Reinforced Concrete Design
x and y are the length of the side of the critical section parallel to the axis of bending Mx and My are the design moments transmitted from the slab to the column at the connection V is the total punching shear force f is a factor to consider the eccentricity of punching shear force and is taken as:
1.00 f = 1.25 1.25 for interior columns for edge columns for corner columns (BS 3.7.6.2, 3.7.6.3)
The ratio of the maximum shear stress and the concrete punching shear stress capacity is reported as the punching shear capacity ratio by SAFE.
4.6.3 Design Punching Shear Reinforcement
The use of shear studs as shear reinforcement in slabs is permitted, provided that the effective depth of the slab is greater than or equal to 200 mm (BS 3.7.7.5). If the slab thickness does not meet these requirements, the punching shear reinforcement is not designed and the slab thickness should be increased by the user. The algorithm for designing the required punching shear reinforcement is used when the punching shear capacity ratio exceeds unity. The Critical Section for Punching Shear and Transfer of Unbalanced Moment as described in the earlier sections remain unchanged. The design of punching shear reinforcement is carried out as explained in the subsections that follow.
4.6.3.1 Determine Concrete Shear Capacity
The concrete punching shear stress capacity of a section with punching shear reinforcement is as previously determined for the punching check.
4 - 24
Slab Design
Chapter 4 - Design for BS 8110-97
4.6.3.2 Determine Required Shear Reinforcement
The shear stress is limited to a maximum of: vmax = 2vc (BS 3.7.7.5)
Given v, vc, and vmax, the required shear reinforcement is calculated as follows (BS 3.7.7.5).
If v 1.6vc
0.4ud Av ( v - vc ) ud = , s 0.87 f yv 0.87 f yv
If 1.6vc v < 2.0vc
(BS 3.7.7.5)
0.4ud Av 5 ( 0.7v - vc ) ud = , s 0.87 f yv 0.87 f yv
If v > vmax, a failure condition is declared.
(BS 3.7.7.5) (BS 3.7.7.5)
If v exceeds the maximum permitted value of vmax, the concrete section should be increased in size.
4.6.3.3 Determine Reinforcement Arrangement
Punching shear reinforcement in the vicinity of rectangular columns should be arranged on peripheral lines, i.e., lines running parallel to and at constant distances from the sides of the column. Figure 4-5 shows a typical arrangement of shear reinforcement in the vicinity of a rectangular interior, edge, and corner column. The distance between the column face and the first line of shear reinforcement shall not exceed d/2. The spacing between adjacent shear reinforcement in the first line (perimeter) of shear reinforcement shall not exceed 1.5d measured in a direction parallel to the column face (BS 3.7.7.6). Punching shear reinforcement is most effective near column corners where there are concentrations of shear stress. Therefore, the minimum number of lines of shear reinforcement is 4, 6, and 8, for corner, edge, and interior columns respectively.
Slab Design
4 - 25
SAFE Reinforced Concrete Design
Typical Studrail (only first and last studs shown)
Outermost peripheral line of studs
d 2
gx x
Outermost peripheral line of studs
d 2
Free edge
Iy
gx
gy
s0 d 2
s0
Iy
s0
Iy
Critical section centroid
y Ix
Free edge
y
Ix
x
Critical section centroid
Free edge
Ix
Interior Column
Edge Column
Corner Column
Figure 4-5 Typical arrangement of shear studs and critical sections outside shear-reinforced zone
4.6.3.4 Determine Reinforcement Diameter, Height, and Spacing
The punching shear reinforcement is most effective when the anchorage is close to the top and bottom surfaces of the slab. The cover of anchors should not be less than the minimum cover specified in BS 3.3 plus half of the diameter of the flexural reinforcement. Punching shear reinforcement in the form of shear studs is generally available in 10, 12, 14, 16, and 20 millimeter diameter. When specifying shear studs, the distance, so, between the column face and the first peripheral line of shear studs should not be smaller than 0.5d. The spacing between adjacent shear studs, g, at the first peripheral line of studs shall not exceed 1.5d. The limits of so and the spacing, s, between the peripheral lines are specified as: so 0.5d s 0.75d g 1.5d (BS 3.7.7.6) (BS 3.7.7.6) (BS 3.7.7.6)
4 - 26
Slab Design
You might also like
- Design of Beams To BS 8110Document14 pagesDesign of Beams To BS 8110Kasun Karunaratne99% (76)
- Final Repo HMDocument83 pagesFinal Repo HMkibromgidey12100% (1)
- Concrete Structures For Retaining Aqueous Liquids - Code of PracticeDocument28 pagesConcrete Structures For Retaining Aqueous Liquids - Code of PracticeManvendra Nigam100% (3)
- Calculating Energy Savings of Indoor Swimming Pool MeasuresDocument4 pagesCalculating Energy Savings of Indoor Swimming Pool MeasuresAmeer AbbasNo ratings yet
- British Standards ListDocument33 pagesBritish Standards ListMladenMarkovicNo ratings yet
- ETABS Manual For Beam Design As Per BS 8110-97Document10 pagesETABS Manual For Beam Design As Per BS 8110-97nikhilarora1988No ratings yet
- Basic Rules For Design of BeamsDocument8 pagesBasic Rules For Design of BeamsJaswanth JNo ratings yet
- Rreinforced Concrete-Beam DesignDocument38 pagesRreinforced Concrete-Beam DesignMohamed AbdNo ratings yet
- Shear Wall - BS8110-97-007Document4 pagesShear Wall - BS8110-97-007Kavin TamNo ratings yet
- Unit 2 Shear, Torsion, Concrete Reinforcement and DetailingDocument21 pagesUnit 2 Shear, Torsion, Concrete Reinforcement and DetailingIraya DavidNo ratings yet
- Reinforced Concrete DesignDocument68 pagesReinforced Concrete Designأزهار برديNo ratings yet
- CH4 (1) MergedDocument231 pagesCH4 (1) Mergedأزهار برديNo ratings yet
- Transverse Reinforcement For BeamDocument3 pagesTransverse Reinforcement For BeamsudarsancivilNo ratings yet
- Design of Singly Reinforced BeamDocument7 pagesDesign of Singly Reinforced BeamfelipeNo ratings yet
- Design For ShearDocument7 pagesDesign For ShearstarykltNo ratings yet
- Britisch Code ManualDocument35 pagesBritisch Code ManualVengatesh Hari100% (1)
- SHEARDocument11 pagesSHEARJen Burdeos100% (1)
- Unit 9 (DESIGN OF SHEAR REINFORCEMENT)Document29 pagesUnit 9 (DESIGN OF SHEAR REINFORCEMENT)Zara Nabilah76% (25)
- Chapter 6 Ribbed Slab and Waffle SlabDocument15 pagesChapter 6 Ribbed Slab and Waffle Slaba20082909No ratings yet
- Design For RC Flat SlabsDocument70 pagesDesign For RC Flat SlabsAil Aafaaq100% (3)
- Chapter 6. Design of ColumnsDocument21 pagesChapter 6. Design of Columnsnoor ayaadNo ratings yet
- ACI 318M-19 (SI Units)Document14 pagesACI 318M-19 (SI Units)dannychacon27No ratings yet
- PCI DH-Loss of PrestressDocument5 pagesPCI DH-Loss of PrestressCarlisle Flores-GarayNo ratings yet
- Chapter 2 - Shear Design SP 17-09-07Document37 pagesChapter 2 - Shear Design SP 17-09-07Alex FerrariNo ratings yet
- Concrete Circular Column Punching Shear CSADocument20 pagesConcrete Circular Column Punching Shear CSAnabeel najjarNo ratings yet
- PDFsam - Narendra Taly-Design of Reinforced Masonry Structures 2nd Edition-McGraw-HDocument3 pagesPDFsam - Narendra Taly-Design of Reinforced Masonry Structures 2nd Edition-McGraw-HEduardo Martinez CaleroNo ratings yet
- Pinned Base Plates 40Document1 pagePinned Base Plates 40pawkomNo ratings yet
- Combine FootingDocument30 pagesCombine Footingmohammed100% (1)
- Design of FoundationDocument26 pagesDesign of Foundationmessinho70% (1)
- Chapter Three Design Requirements: 3.1.1definition and ConstructionDocument25 pagesChapter Three Design Requirements: 3.1.1definition and ConstructionSTOCK MSOWOYANo ratings yet
- Summary of AASHTO LRFD Seismic Column DesignDocument6 pagesSummary of AASHTO LRFD Seismic Column Designzimm0259No ratings yet
- Lecture 17 - Design of Reinforced Concrete Beams For Shear: November 1, 2001 CVEN 444Document35 pagesLecture 17 - Design of Reinforced Concrete Beams For Shear: November 1, 2001 CVEN 444Ram RamisettiNo ratings yet
- Chapter 7 Design of FoundationDocument28 pagesChapter 7 Design of Foundationhaddad.marianne.23No ratings yet
- Design of Shear Reinforcement in RCC Structures: Intended Learning Outcomes (ILO)Document16 pagesDesign of Shear Reinforcement in RCC Structures: Intended Learning Outcomes (ILO)anirbanpwd76100% (1)
- Reinforced Concrete Design Module 7 Subject: CE 74A-Reinforced Concrete DesignDocument25 pagesReinforced Concrete Design Module 7 Subject: CE 74A-Reinforced Concrete DesignJemson VictorioNo ratings yet
- 2lec3&4 With Assignment 2 Reinf Conc 412Document42 pages2lec3&4 With Assignment 2 Reinf Conc 412Emmanuel MwabaNo ratings yet
- The Reinforced Concrete Buildings Design: For Wind and Earthquake Loads ResilienceDocument62 pagesThe Reinforced Concrete Buildings Design: For Wind and Earthquake Loads Resiliencemido medoNo ratings yet
- Slabs: Serviceability and Shear: WWW - Eurocode2.infoDocument56 pagesSlabs: Serviceability and Shear: WWW - Eurocode2.infoKai Lin TayNo ratings yet
- 5 SlimDek Connection - AW 48240Document12 pages5 SlimDek Connection - AW 48240in678No ratings yet
- CE71 Module 3b 2ND SEM 2022Document16 pagesCE71 Module 3b 2ND SEM 2022Orland Son FactorNo ratings yet
- Supplemental Correction Sheet For Concrete Special Moment Resisting Frame PC STR Corrlst35Document6 pagesSupplemental Correction Sheet For Concrete Special Moment Resisting Frame PC STR Corrlst35vasanthNo ratings yet
- Bar CutooffDocument8 pagesBar CutooffdependNo ratings yet
- 10-11 - Shear in BeamsDocument7 pages10-11 - Shear in BeamsOsama TamariNo ratings yet
- Unit-IV-Shear Reinforcement and Bond by Limit State MethodDocument50 pagesUnit-IV-Shear Reinforcement and Bond by Limit State MethodAshish KaleNo ratings yet
- CHAPTER 7 Design of Prestresed Concrete BridgesDocument28 pagesCHAPTER 7 Design of Prestresed Concrete BridgesLittleRedNo ratings yet
- Reinforcement 12Document8 pagesReinforcement 12edgarc999No ratings yet
- Sp208-04ex 6Document22 pagesSp208-04ex 6Žarko LazićNo ratings yet
- Masonry Design - FINAL - PPTX (Read-Only)Document77 pagesMasonry Design - FINAL - PPTX (Read-Only)haixdpro100% (1)
- ACI 318-19 RequirementsDocument62 pagesACI 318-19 RequirementsZhiwar oramariNo ratings yet
- 8 - Design For TorsionDocument34 pages8 - Design For TorsionACTION plusNo ratings yet
- RC Slab Bridge DecksDocument24 pagesRC Slab Bridge DecksKeyur Patel100% (1)
- Punching Shear Design A Detailed DiscussionDocument9 pagesPunching Shear Design A Detailed DiscussionAnil kumar RNo ratings yet
- Example - Pile Cap DesignDocument4 pagesExample - Pile Cap Designseljak_veseljak100% (1)
- Rs VentureDocument104 pagesRs VentureJorjNo ratings yet
- Tribhuvan University Institute of Engineering Pulchowk CampusDocument23 pagesTribhuvan University Institute of Engineering Pulchowk CampusSujan BaralNo ratings yet
- Rando MV PDFDocument3 pagesRando MV PDFHoang Minh HungNo ratings yet
- SKF Composite Plain Bearings - 11004 EN - TCM - 12-107917 PDFDocument60 pagesSKF Composite Plain Bearings - 11004 EN - TCM - 12-107917 PDFAnonymous 1qAH6CKCNo ratings yet
- Dip Building 2018Document6 pagesDip Building 2018Hasani Clever XihlahlaNo ratings yet
- Rural Development Construction.Document41 pagesRural Development Construction.Anuj SubbaNo ratings yet
- Ce CV 2Document10 pagesCe CV 2miran sayyedNo ratings yet
- CV Ramkumar 2022Document5 pagesCV Ramkumar 2022Ram kumarNo ratings yet
- Fob Connection Details of Part-3Document1 pageFob Connection Details of Part-3rakesh bhartiNo ratings yet
- Arema Mre 2013 Toc-Vol1 Ch30Document2 pagesArema Mre 2013 Toc-Vol1 Ch30Ndoro Bei33% (3)
- D1.12 Hyliner AKS HDPE LiningDocument4 pagesD1.12 Hyliner AKS HDPE LininglmiitobnykhpvdwuzyNo ratings yet
- Anchor T6 Elematic Tec TD en 01Document1 pageAnchor T6 Elematic Tec TD en 01Kasia GosławskaNo ratings yet
- 11.sec.1100 (Pile Foundations)Document18 pages11.sec.1100 (Pile Foundations)Rakesh ParaliyaNo ratings yet
- Engineering Management ManualDocument128 pagesEngineering Management ManualJissel Ragit100% (1)
- Principles of Passive House DesignDocument23 pagesPrinciples of Passive House DesignKhan Lala50% (2)
- Neway Check ValvesDocument3 pagesNeway Check ValvesismaeljcoorpNo ratings yet
- 50 450 60 Final Bermad Float ValveDocument4 pages50 450 60 Final Bermad Float ValveClinton BlackNo ratings yet
- Jomo Kenyatta University of Agriculture and Technology: Study TopicDocument16 pagesJomo Kenyatta University of Agriculture and Technology: Study TopicOtieno Patrick OduorNo ratings yet
- Steam Consumption: Example For A Single-Corrugator Work Width 2200mmDocument2 pagesSteam Consumption: Example For A Single-Corrugator Work Width 2200mmV U P RaoNo ratings yet
- Philippine BiddingDocument37 pagesPhilippine BiddingJimSonNo ratings yet
- Boq 20 X 10Document1 pageBoq 20 X 10COSOB BILANo ratings yet
- S-COS-16 / S-COSR-16: Pressure Reducing Valve For SteamDocument24 pagesS-COS-16 / S-COSR-16: Pressure Reducing Valve For SteamCTHNo ratings yet
- Retaining Wall Design WSMDocument14 pagesRetaining Wall Design WSMSaroj BhattaraiNo ratings yet
- Post Tensioned PresentationDocument55 pagesPost Tensioned PresentationCường Nguyễn MạnhNo ratings yet
- Typical Drawing of Perimeter FenceDocument1 pageTypical Drawing of Perimeter Fencemarkmarkchanchan0902No ratings yet
- Metso ResearchDocument15 pagesMetso ResearchObert Rupanga100% (1)










