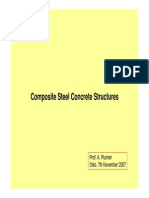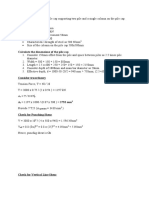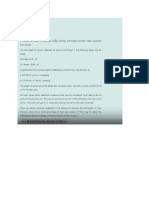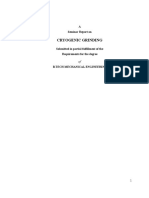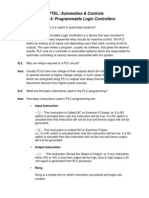10 Steel Design
10 Steel Design
Uploaded by
Syed Rizwan SaleemCopyright:
Available Formats
10 Steel Design
10 Steel Design
Uploaded by
Syed Rizwan SaleemOriginal Description:
Copyright
Available Formats
Share this document
Did you find this document useful?
Is this content inappropriate?
Copyright:
Available Formats
10 Steel Design
10 Steel Design
Uploaded by
Syed Rizwan SaleemCopyright:
Available Formats
Steel Girders
Nick Haltvick
Jessica Wahl Duncan
Bridge Design Engineers
MnDOT Bridge Office LRFD Workshop June 12, 2012
Presentation Navigation
Introduction, Design
Aids, References,
Misc.
Design Topics
Fabrication
Constructability
Deck Placement
Sequences
Software Issues
Drafting & Detailing
Review Submittals
LRFD Section 6 Steel Structures 2
Why use Steel Girders?
In MN, the preference is concrete due to the
harsh environment.
However, steel can be a more economical
solution when:
Need shallower or lighter beams
Very long spans
Curved alignment
Specialty structures (i.e. Lafayette Bridge)
NSBA Selecting the Right Bridge Type
LRFD Section 6 Steel Structures 3
Why use Steel Girders?
Limited right-of-way available
Tight geometric constraints
Challenging roadway design
LRFD Section 6 Steel Structures 4
Design Requirements & Aids
AASHTO & MnDOT LRFD Bridge Design Manual
AASHTO/NSBA Steel Bridge Collaboration
Documents (www.steelbridges.org)
NHI Courses
LRFD Section 6 Steel Structures 5
Design Requirements & Aids
With the MnDOT Project Manager, please
coordinate any deviations from the AASHTO or
MnDOT Bridge Design Manual prior to
implementation.
LRFD Section 6 Steel Structures 6
Design General Procedure
Common Misconception (aka Rules of Thumb)
Lightest Girder = Cheapest Girder
Reality (Currently)
Least Labor Least Cost
Use simple custom details
LRFD Section 6 Steel Structures 7
Design General Procedure
Select baseline
element sizes based
on final condition
Modular ratio
Non-composite Dead
Load = n
Live Load = n
Composite Dead Load
= 3n
LRFD Section 6 Steel Structures 8
Design General Procedure
Consider constructability requirements
Erection of girders
Stability
Deck placement sequence
Only increase from baseline plate sizes
LRFD Section 6 Steel Structures 9
Design Plate Sizing
Span Lengths &
Arrangements
Global Need of Large
Projects
MnDOT LRFD 6.5
LRFD Section 6 Steel Structures 10
Design Plate Sizing
ELEMENT STRAIGHT CURVED
WEB
I
Su
,
I
2S
,
t
w
,
n
n = 150 w/o long. stiff.
n = 300 w/ long. stiff.
Uniform Depth
Min. thick
LRFD Section 6 Steel Structures 11
CHANGE IN SLIDE ORDER
Design Plate Sizing
ELEMENT STRAIGHT CURVED
FLANGES
b
]c
I
8S
, b
]c
+(2" to S")
I
8S
,
b
]
2t
]
_ 12
b
]
6
,
t
]
1.1t
w
u.1
I
c
I
t
_ 1u
Min. x 14
LRFD Section 6 Steel Structures 12
CHANGE IN TEXT
Design Flange Sizing
Max of three thickness changes per field section
Constant top flange width within field sections
Bottom flange width over entire length of bridge
Welded Shop Splices
Reduce by < of the area of the thicker plate
Many pieces cut from single wide plate
LRFD Section 6 Steel Structures 13
Consider Fabrication Methods
Single Piece Splice
Slab Welding (Multiple Pieces)
Design Plate Sizing
LRFD Section 6 Steel Structures 14
Design Structural Steel
MnDOT LRFD 6.1
Weathering Steel
Spec
3309 = Grade 50W
3316 = HPS Grade 50W
3317 = HPS Grade 70W
Toughness requirement for Zone 3
LRFD Section 6 Steel Structures 15
Design High Performance Steel (HPS)
MnDOT Spec 3317 (HPS 70W)
Can be economical when used as:
Bottom flange in positive moment regions
Both flanges in negative moment regions
Cost of material
Comparable by weight for thickness < 2
Limited plate lengths available (50 to 55)
Before use, check with
MnDOT Project Manager
NSBA or Fabricators
LRFD Section 6 Steel Structures 16
Design High Performance Steel
Goal = Logical use of 70 ksi steel
Why:
Fabrication requirements
Availability
Cost
Minimize number of plate thickness
Consider transition at field splices
Metallurgical issues
CJP welds limited
LRFD Section 6 Steel Structures 17
Design Fracture Critical
Non-redundant structures only
Limits
Fabricators certified
Available shifts due to inspector
Increases cost
Specify on unique structures?
Not preferred!
Belief = Stricter material testing results in an elite
material
Reality = Elite material is HPS
LRFD Section 6 Steel Structures 18
Design Area A
Composite design for full length of bridge.
MnDOT LRFD 6.2
LRFD Section 6 Steel Structures 19
Design Diaphragms
Straight & Slightly Curved
MnDOT LRFD 6.2
Secondary Members
Detail B407
Unbraced compression
flange
Complex & Curved
MnDOT LRFD 6.6
Primary load members
Detail B408 or B402
Lateral flange bending
and structure stiffness
LRFD Section 6 Steel Structures 20
MAX SPACING
(+M) 25 to 30
Lesser of:
Radius/10
(-M) 15 to 20 25 (MnDOT)
CHANGE IN TABLE TEXT
Design Diaphragms
Continuous Framing Arrangement
LRFD Section 6 Steel Structures 21
Design Diaphragms
Discontinuous Framing Arrangement
LRFD Section 6 Steel Structures 22
Design Diaphragms
Not skewed over piers with > 20
LRFD Section 6 Steel Structures 23
CHANGE IN SLIDE ORDER
Design Diaphragms
Detail to accommodate cross-slope
Connections
LRFD Section 6 Steel Structures 24
CHANGE IN SLIDE TEXT & IMAGE
Design Diaphragms
LRFD Section 6 Steel Structures 25
Welded connections All around welds
Bolted connections Gusset to Stiffener
Design Diaphragms
LRFD Section 6 Steel Structures 26
Design Dead Loads
Steel Weight Estimates
15% for Prelim. Design Only (MnDOT LRFD 6.3)
Estimates all accessories
1.5% for Quantities Only (MnDOT LRFD 6.2)
Beam only => To account for welds & bolts
2% to 5% for Rating Only
Welds, splices, bolts, connection plates, etc
Components (MnDOT LRFD 6.2)
Distribution
LRFD Section 6 Steel Structures 27
Design Live Loads
MnDOT LRFD 4.2.2.1
Skew effects distribution of live load
MnDOT deviates from AASHTO 4.6.2.2.2e
Do not reduce Moment
MnDOT adheres to AASHTO 4.6.2.2.3c
Magnify Shears and Reactions
LRFD Section 6 Steel Structures 28
Design Live Loads
Memo To Designers 2005-01
For continuous spans
Deviation for moment from AASHTO 3.6.1.3.1
Increase HL-93 double truck effect from when
longest span:
L
span
< 100ft See AASHTO (90%)
100ft L
span
200ft [90 + (L
span
100) x 0.2]%
200ft < L
span
110%
Applies to Moment and Reaction
Purpose Ensures load ratings are acceptable
LRFD Section 6 Steel Structures 29
Design Load Modifiers
Load Modifiers ()
MnDOT LRFD Table 3.2.1
Multiple criteria
Applies to entire superstructure design
LRFD Section 6 Steel Structures 30
Design Analysis
What level is needed?
Straight
Skews
Curves
Bifurcations or Splays
Downstream Consequences?
Line (aka Special) vs. Full Assembly
Differential Deflections
Erection Issues
Rating Issues
LRFD Section 6 Steel Structures 31
Design Analysis
MnDOT & AASHTO Bridge Design Manual
Methods of Analysis
NCHRP 12-79
Line Girder
2D
Grillage
Plate & Eccentric Beam
V-Load (Gut-Check)
3D Finite Element Analysis
LRFD Section 6 Steel Structures 32
Design Analysis
Neglect of Curvature
AASHTO 4.6.1.2.4
Eccentricity of segment between nodes < 2.5% of
segment length
Concentric girders
Skews from radial 10
Similar girder stiffnesses
Ac Lcngth
udc Rudus
< u.u6 roJions
See AASTHO for arc length definition
LRFD Section 6 Steel Structures 33
Fabrication
Common Misconception (aka Rules of Thumb)
Lightest Girder = Cheapest Girder
Reality (Currently)
Least Labor Least Cost
Use simple details
LRFD Section 6 Steel Structures 34
http://www.koike.com
Fabrication Camber
MnDOT LRFD 6.3.4
Match profile grade
Offset dead load deflections
Residual Camber
For architectural reasons
Straight Girders
Curved Girders no longer required
LRFD Section 6 Steel Structures 35
Fabrication Assembly
Line Assembly (2471.3J1)
aka Special Assembly
Oversized bolt holes
Detail diaphragms for
cross-slope
Full Assembly (2471.3J2)
Standard bolt holes
Girders drilled in No-
Load Condition
Limit area required when
possible
Beam rollover
LRFD Section 6 Steel Structures 36
Fabrication Assembly
LRFD Section 6 Steel Structures 37
Constructability
Construction Assumptions
LRFD Section 6 Steel Structures 38
CHANGE IN SLIDE ORDER
Constructability
ELEMENT STRAIGHT CURVED
CHORD
LENGTH
L 145ft L 100ft L 145ft
CHORD
MIDORDINATE
n/a
3ft M
6ft
< 3ft
FLANGE
WIDTH
b
]c
I
8S
, b
]c
+ 2" to S"
I
8S
,
SHIPPING
HEIGHT
13-6
LRFD Section 6 Steel Structures 39
CHANGE IN TEXT
Constructability
Stool Heights
Min. Stool = 1.5
Shear Connectors
2 above deck bottom
3 below top of deck
LRFD Section 6 Steel Structures 40
Constructability
LRFD Section 6 Steel Structures 41
Constructability
Temporary Tie-Downs
Uplift at abutments
Global stability
LRFD Section 6 Steel Structures 42
Constructability
Shoring Towers locations must be shown on
GP&E plan sheets for MnDOT Projects
LRFD Section 6 Steel Structures 43
Constructability
LRFD Section 6 Steel Structures 44
Constructability
Shoring Towers required for:
Stability
Unless contractors methods/calculations can
prove otherwise
Minimizes locked-in stresses
Geometry Control
Ensures the quality of the final product
LRFD Section 6 Steel Structures 45
Constructability Loads
Dead loads
Formwork
Wet Concrete
Hardened Concrete
Live loads
Other Transient Loads
Wind
Water
Seismic <= Not in MN!
Locked-In Stresses
LRFD Section 6 Steel Structures 46
Deck Placement Sequence
MnDOT LRFD 9.2.1
Goal = Minimize deck cracking
Prescribe when:
Decks wider than 90ft
Continuous spans exceeding 150ft
Placement rate less than 0.6 spans per hour
Assume 70 yd
3
/hr
Framing plans are complex
LRFD Section 6 Steel Structures 47
CHANGE IN SLIDE TEXT
Deck Placement Sequence
Dependent on length of spans
150ft to 200ft Spans
Greater than 200ft
Unique Span Arrangement / Framing
72 hour waiting period between adjacent
positive moment pours
Min. Pour Rate
LRFD Section 6 Steel Structures 48
Deck Placement Sequence
Positive Moments First
End Spans & Short Positive Moment
Negative Moments
LRFD Section 6 Steel Structures 49
1
2
3 4
5
6
7
8
9
10
11
Deck Placement Sequence
Beam Stresses
Deck Stresses
Uplift
Deflection
Camber
LRFD Section 6 Steel Structures 50
Software
Consider the geometry:
Straight beam lines
Concentric/non-concentric beam lines
Large internal angles
Changes in curvature mid-span
Skewed abutments
Bifurcation or splayed layout
LRFD Section 6 Steel Structures 51
Software
Loads
Steel dead loads
Formwork and construction loads
Live load application
Deck placement sequences
Direction of global axis
Fixity of beams and bearings
User-defined commands
i.e. MDX includes MnDOT Exceptions
LRFD Section 6 Steel Structures 52
Detailing & Drafting
Clear and concise details
Dimension labels
Significant figures
Standard notes (MnDOT LRFD Appendix 2)
Assembly type
Standard vs. Oversized bolt holes
Well defined
Plan sheet location
LRFD Section 6 Steel Structures 53
Detailing & Drafting
Sole Plate
Include in girder quantities
Galvanized Type III Weathering Steel Bolts
Field Painted Bridges
Weld Symbols
Temperature
Include on plan sheets
LRFD Section 6 Steel Structures 54
Reviews Please include
Plan Sheets
Framing Plan
Cross-sections
Structural Steel Details
Beams
Diaphragms
Splices
Camber
Pour Sequence (when applicable)
LRFD Section 6 Steel Structures 55
Reviews Please include
Design Calculations
Code References!
Software Runs (digital is best)
Load assumptions and computations
Description of methodology for determining element
sizes
Other assumptions
Tabulated results of iterations effecting design
Notes related to incomplete portion of the design
LRFD Section 6 Steel Structures 56
Questions
Top
Design
General
Plates
Diaphragms
Loads
Analysis
Fabrication
Constructability
Deck Placement
Software
Detailing
Reviews
LRFD Section 6 Steel Structures 57
Thank you for
your participation!
You might also like
- Steel Detailing Study MaterialDocument339 pagesSteel Detailing Study MaterialPhoenix Detailing Team100% (11)
- Vi3.0 Imaging ManualDocument49 pagesVi3.0 Imaging Manualwmp86110242130% (1)
- Fabrication of Steel StructureDocument200 pagesFabrication of Steel Structurekesharinaresh100% (2)
- Bondek IIDocument24 pagesBondek IIumtancw100% (3)
- A Surge TankDocument22 pagesA Surge Tankrizki4kbar100% (1)
- Ruhrpumpen PDFDocument41 pagesRuhrpumpen PDFMariano NogarNo ratings yet
- General Connection in Steel Structures PDFDocument33 pagesGeneral Connection in Steel Structures PDFmutton moonswamiNo ratings yet
- Plate Girder: Prepared By: Hamza RasheedDocument28 pagesPlate Girder: Prepared By: Hamza RasheedHamza RasheedNo ratings yet
- Chevron Bracing Details - SteelwiseDocument4 pagesChevron Bracing Details - SteelwiseEugene Afable100% (1)
- Composite Steel Concrete StructuresDocument26 pagesComposite Steel Concrete StructuresGeorge Nafpaktitis100% (1)
- Design of Steel - StructuresDocument23 pagesDesign of Steel - StructuresPandiiitmNo ratings yet
- Steelwise PDFDocument3 pagesSteelwise PDFFourHorsemenNo ratings yet
- Beam To Column ConnectionsDocument15 pagesBeam To Column ConnectionsKevinManuelNo ratings yet
- Brgplt9-Beam Bearing Plate DesignDocument4 pagesBrgplt9-Beam Bearing Plate DesignRafael ReyesNo ratings yet
- Steel Members DesignDocument195 pagesSteel Members DesignStephen JamesNo ratings yet
- Dynamic Space Frame StructuresDocument96 pagesDynamic Space Frame StructuresKomal ShindeNo ratings yet
- Steel ConnectionsDocument29 pagesSteel ConnectionsSHRADDHA KADAM100% (1)
- Example Flat Slab Design - CarDocument31 pagesExample Flat Slab Design - CarRayGaintNo ratings yet
- 2 Piles Pilecap DesignDocument4 pages2 Piles Pilecap Designwun chwenNo ratings yet
- Cold Steel Designers ManualDocument73 pagesCold Steel Designers Manualearthboy2uNo ratings yet
- Structural Design - Post Tensioned Slab Design1Document12 pagesStructural Design - Post Tensioned Slab Design1Chamil MahagamageNo ratings yet
- Composite DesignDocument8 pagesComposite DesignAngel PestañoNo ratings yet
- Pile DesignDocument15 pagesPile Designmohanty_anantakumar6332100% (1)
- Optimum Design of Cold-Formed Steel Portal Frame Buildings by Phan 2017Document16 pagesOptimum Design of Cold-Formed Steel Portal Frame Buildings by Phan 2017fahmi aballiNo ratings yet
- Cold Formed StructuresDocument37 pagesCold Formed StructuresRitesh KumarNo ratings yet
- Design of Column BasesDocument9 pagesDesign of Column Basesdarshanakp100% (1)
- Sci P399Document196 pagesSci P399vincent02hk_57881301100% (3)
- SCI - P347 Single Storey BuildingsDocument44 pagesSCI - P347 Single Storey BuildingsChris LumyNo ratings yet
- Steel Joint Design (Flexible End Plate)Document6 pagesSteel Joint Design (Flexible End Plate)Wazini D. IzaniNo ratings yet
- 6.strut-Tie Model GuideDocument2 pages6.strut-Tie Model GuideNONGTHONNo ratings yet
- Design of Roof Trusses CompressDocument24 pagesDesign of Roof Trusses CompresslucasNo ratings yet
- Article: Wide-Flange Beam To Hss Column Moment ConnectionsDocument3 pagesArticle: Wide-Flange Beam To Hss Column Moment ConnectionsBudi SimatupangNo ratings yet
- (4-1) Experimental Investigation of Hybrid Mechanical Joints For L-Shaped ColumnsDocument35 pages(4-1) Experimental Investigation of Hybrid Mechanical Joints For L-Shaped ColumnsPhạm Tiến ĐạtNo ratings yet
- Paper - Integral BridgesDocument10 pagesPaper - Integral BridgesviralisursNo ratings yet
- Structure Calculation Connection Design For Alar HotelDocument63 pagesStructure Calculation Connection Design For Alar Hotelmilenaglisic1121No ratings yet
- CHS CorusDocument13 pagesCHS Corusfrog15No ratings yet
- Ec3 Design 170412092432 PDFDocument65 pagesEc3 Design 170412092432 PDFKTMO100% (1)
- BBR Post-Tensioned Slabs EN Rev1 0419Document24 pagesBBR Post-Tensioned Slabs EN Rev1 0419Koresh KhalpariNo ratings yet
- Shear Connectors and Partial Composite NewDocument63 pagesShear Connectors and Partial Composite Newloox600100% (1)
- Case For SteelDocument24 pagesCase For SteelengkjNo ratings yet
- Partial Fixity BaseDocument24 pagesPartial Fixity Basekhemindra narain100% (1)
- Truss DesignDocument16 pagesTruss DesignRabindraUpretiNo ratings yet
- (Eng) Advanced Training Steel Connections 17.1Document110 pages(Eng) Advanced Training Steel Connections 17.1Muscadin MakensonNo ratings yet
- CIVL311 - CIVL911 - 2020 - Week 2 - Analysis and Design of Beams For Serviceability - 1Document75 pagesCIVL311 - CIVL911 - 2020 - Week 2 - Analysis and Design of Beams For Serviceability - 1Mohammad Touhidul Haque100% (1)
- F WeldDocument4 pagesF Weldshantanu chowdhuryNo ratings yet
- Special Steel Structures - Courses - 2013Document253 pagesSpecial Steel Structures - Courses - 2013Largu George DanielNo ratings yet
- Ce591intro F10Document31 pagesCe591intro F10cart_thickNo ratings yet
- Add An Extra DL and Revise - 0.15 PSFDocument1 pageAdd An Extra DL and Revise - 0.15 PSFsharif uddinNo ratings yet
- Cold-Formed Steel Stud-Plank System For Mid-RiseDocument9 pagesCold-Formed Steel Stud-Plank System For Mid-RiseReaditReadit100% (1)
- ARUP Structural Engineering DesignDocument7 pagesARUP Structural Engineering DesignEmmanuel RamirezNo ratings yet
- Behavior of Braced FramesDocument12 pagesBehavior of Braced FramesJaime MercadoNo ratings yet
- The Behavior of Cold Formed Steel Structure Connections PDFDocument11 pagesThe Behavior of Cold Formed Steel Structure Connections PDFg1n2No ratings yet
- Metal Deck DesignDocument38 pagesMetal Deck DesignKenneth DavisNo ratings yet
- Steel Wise - Slab Edge and Facade AttachmentsDocument5 pagesSteel Wise - Slab Edge and Facade AttachmentsmtNo ratings yet
- CIVL311 - CIVL911 - 2020 - Week 4 - Analysis and Design of Beams For Shear - 1Document88 pagesCIVL311 - CIVL911 - 2020 - Week 4 - Analysis and Design of Beams For Shear - 1Mohammad Touhidul HaqueNo ratings yet
- Structural Steel Design Workshop 2014Document1 pageStructural Steel Design Workshop 2014April IngramNo ratings yet
- Finite Element Analysis of Structures through Unified FormulationFrom EverandFinite Element Analysis of Structures through Unified FormulationNo ratings yet
- Gamboa Structural - Element - Erection - BracingDocument61 pagesGamboa Structural - Element - Erection - BracingfbquezNo ratings yet
- Short Span Steel Bridges-Cost Effective DesignDocument37 pagesShort Span Steel Bridges-Cost Effective Designshakirhamid6687100% (1)
- Fabrication of Steel StructureDocument210 pagesFabrication of Steel StructurePreeti goswamiNo ratings yet
- 1 - Intro To RC Detailing - KDocument23 pages1 - Intro To RC Detailing - KAnonymous dlSmlsymHNo ratings yet
- 1C H Seradj Steel BR DSGNDocument61 pages1C H Seradj Steel BR DSGNAnonymous NUn6MESxNo ratings yet
- Performance Based Design Atc-40Document346 pagesPerformance Based Design Atc-40Syed Rizwan Saleem100% (1)
- CSI Sap2000 Bridge ExamplesDocument78 pagesCSI Sap2000 Bridge ExamplesJose Luis Bazualdo Cabrera100% (12)
- Concrete Box Girder BridgesDocument109 pagesConcrete Box Girder BridgesHerrMeier4221100% (1)
- Diagonal Compression Theory SpreadsheetDocument3 pagesDiagonal Compression Theory SpreadsheetSyed Rizwan SaleemNo ratings yet
- Torsion of Thin SectionsDocument18 pagesTorsion of Thin SectionsSyed Rizwan SaleemNo ratings yet
- ElectrophoresisDocument24 pagesElectrophoresisEl FatihNo ratings yet
- MAE 108 Design Experiment: Biplane Wing and Stagger (R.A.F 15)Document51 pagesMAE 108 Design Experiment: Biplane Wing and Stagger (R.A.F 15)SubhasreeNo ratings yet
- The Empirical Formula of A Copper OxideDocument8 pagesThe Empirical Formula of A Copper OxideCelline TeeNo ratings yet
- Screw Conveyor Applications VFD Settings: S.No Parameters Specification Set ValueDocument1 pageScrew Conveyor Applications VFD Settings: S.No Parameters Specification Set ValuePraveen ChoudharyNo ratings yet
- Cryogenic GrindingDocument30 pagesCryogenic GrindingVIBHOR BANSALNo ratings yet
- Unit2 - Plate Load TestDocument30 pagesUnit2 - Plate Load TestSajja Satish Assistant Professor, CE, VRSECNo ratings yet
- Dudley 2006Document50 pagesDudley 2006Maruf MorshedNo ratings yet
- MODULE 1 Introduction To SurveyingDocument5 pagesMODULE 1 Introduction To SurveyingKervy BregueraNo ratings yet
- Mateusz Stasiak, Marek Molenda, Maciej Ban Da, Ewa GondekDocument9 pagesMateusz Stasiak, Marek Molenda, Maciej Ban Da, Ewa GondekAnonymous YW5mvpNo ratings yet
- Project Review PresentationDocument16 pagesProject Review PresentationJai GosarNo ratings yet
- A SEMINAR REPORT On WIRELESS POWER TRANS PDFDocument29 pagesA SEMINAR REPORT On WIRELESS POWER TRANS PDFABHIJIT CHANDRANo ratings yet
- Resistance Welding SimulationDocument50 pagesResistance Welding SimulationBharadwajaChennupatiNo ratings yet
- Alco Pressure ControlsDocument12 pagesAlco Pressure ControlsMunirajulu McNo ratings yet
- CrushSim OpenDocument124 pagesCrushSim Openedwin javier valdivia guillenNo ratings yet
- Transmission-Line Properties of A Strip On A Dielectric Sheet On A PlaneDocument17 pagesTransmission-Line Properties of A Strip On A Dielectric Sheet On A PlaneErhan BağbancıNo ratings yet
- Sgsits ManualDocument91 pagesSgsits ManualJoyita BiswasNo ratings yet
- 4 RadomeDocument39 pages4 RadomeAbdul RazzakNo ratings yet
- NPTEL: Automation & Controls Module: 4: Programmable Logic ControllersDocument4 pagesNPTEL: Automation & Controls Module: 4: Programmable Logic ControllersPeersahbNo ratings yet
- Visual and Instrumental Assessments of Color Differences in Automotive CoatingsDocument9 pagesVisual and Instrumental Assessments of Color Differences in Automotive CoatingsTallaNo ratings yet
- Combined Footing Design PDFDocument2 pagesCombined Footing Design PDFRenee100% (1)
- Halyester - enDocument12 pagesHalyester - enMarvellousNo ratings yet
- Spec-160 4Document34 pagesSpec-160 4Doni RandanuNo ratings yet
- 1 LectureDocument11 pages1 LectureKatzkie DesuNo ratings yet
- Microprocessor Controller - Directions For Use: KN KN S MMDocument26 pagesMicroprocessor Controller - Directions For Use: KN KN S MM- CrabMan-100% (1)
- Basic Tech NoteDocument14 pagesBasic Tech NotesulayajannyNo ratings yet
- 1341 Oxygen Bomb Calorimeter Manual PDFDocument11 pages1341 Oxygen Bomb Calorimeter Manual PDFDenise Isebella LeeNo ratings yet
- Glass DeflectionDocument11 pagesGlass DeflectionAris OlimpoNo ratings yet









