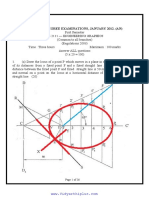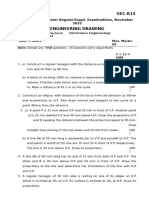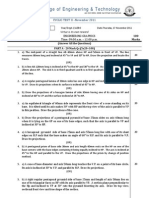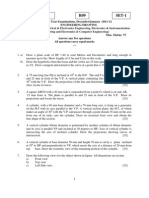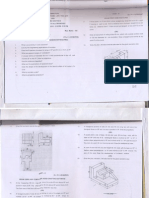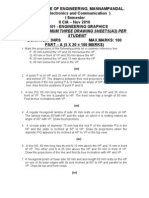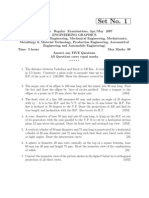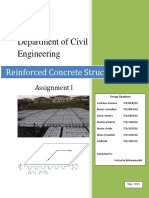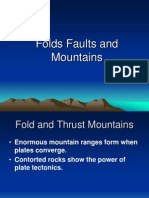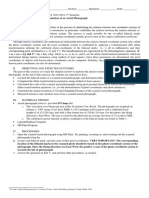Ge 1101 - Engineering Graphics
Uploaded by
shara000Ge 1101 - Engineering Graphics
Uploaded by
shara000Reg. No.
:
ID 41971
B.E.lB.Tech. DEGREE EXAMINATION, NOVEMBER/DECEMBER 2008.
First Semester
Civil Engineering
GE 1101 - ENGINEERING GRAPHICS
(Common to all branches of B.E./B.Tech.)
(Regulation 2004)
Time: Three hours Maximum: 100 marks
Answer all FIVE questions in A3 size drawing sheet book provided.
Use appropriate scale if necessary, to fit the solution within A3 size.
(5 x 20 =100)
1.
(a) A point B is 30 mm above H.P and 50 mm in front of v.P. Draw the
projections of the point and determine the distance from the
reference line.
(i)
(ii)
A line AB measuring 80mm is inclined at angle of 30 to HP and
45 to V.P The point C is 20 mm above H.P and 30 mm in front of
V.P. Draw the projections of the straight line.
Or
(b) The mid -point of a straight line CD is 60 mm above HP and 50 mm in
. front of VP. The line measures 80mm long and inclined at an angle of 30
to HP and 45 to VP. Draw its projections.
--
43
~
2.
3.
4.
(a)
A hexagonal pyramid of side of base 30 mm and axis 60mm long resting
on H.P on one of its base corners with its axis inclined at 35 to H.P and
parallel to V.P. The base side containing the resting corner are equally
inclined to HP. Draw its projections.
Or
(b)
A cone of base diameter 50mm and axis length 60mm is resting on HP on
one of its generators with its axis parallel to VP. Draw its projections.
(a)
A cone, base 50mm diameter and axis 65mm long, rests with its base on
HP. It is cut by a section plane perpendicular to VP, inclined at 45 to HP
and passing through a point on the axis 35 mm above the base. Draw the
sectional top view and the true shape of section.
Or
(b)
A lamp shade is formed by cutting a cone of base 140 mm diameter and
170mm height by a horizontal plane inclined at 30 to HP, passing
through one extr.emity of the base Draw the development of the lamp
shade.
(a)
A cylinder 50mm diameter and 60mm height stands on HP. A section
plane perpendicular to VP, inclined at 55 to HP cuts cylinder and passes
through a point on the axis at a height of 45 mm above the base. Draw
the isometric projection of the truncated portion ofthe cylinder.
Or
(b)
A rectangular prism, sides of base 50 mm x 30mm and height 60mm,
rests with its base on the ground plane. A vertical edge is in the picture
plane and one of the longer edges of its base is inclined at 45 to PP and
behind it. The station point is 50mm in front of PP, 75 mm above the
ground plane and lies in a central plane which passes through the centre
of the prism. Draw the perspective projection of the solid.
2
D 4197
5.
(a)
Draw the front, top and right side view of the object shown in Fig. 1.
ij-5
Fig. 1
(b)
Or
Fig.2 shows the orthographic view of semi-circular block. Draw the
pictorial view of it.
~ "12 ~'
~ t'o/ I]
R.S. VIEW
FRONT VIEW
Fig. 2
(All dimensions are in mm)
3
48 ~-
TOP VIEW
D 4197
You might also like
- ENGINEERING GRAPHICS UNIVERSITY QUESTION PAPERS With Answers100% (5)ENGINEERING GRAPHICS UNIVERSITY QUESTION PAPERS With Answers36 pages
- Engineering Graphics R2013 1ST Sem Ce Ge6152 Nov Dec 2014 PDFNo ratings yetEngineering Graphics R2013 1ST Sem Ce Ge6152 Nov Dec 2014 PDF3 pages
- Question Bank Engineering Graphics (GE6152) : Unit-I Plane Curves & Free Hand SketchingNo ratings yetQuestion Bank Engineering Graphics (GE6152) : Unit-I Plane Curves & Free Hand Sketching14 pages
- Engineering Drawing Jun 2008 Question Paper100% (1)Engineering Drawing Jun 2008 Question Paper8 pages
- GE3251 ANNAUNIV QP- By LearnEngineering.inNo ratings yetGE3251 ANNAUNIV QP- By LearnEngineering.in10 pages
- Btech 1 Sem Engineering Graphics and Design 100102 2021No ratings yetBtech 1 Sem Engineering Graphics and Design 100102 20213 pages
- SH-AM-2023-GE 3251-Engineering Graphics-603693007-20230926192208No ratings yetSH-AM-2023-GE 3251-Engineering Graphics-603693007-202309261922082 pages
- Code: 13A03101 B.Tech I Year (R13) Regular & Supplementary Examinations May/June 2015No ratings yetCode: 13A03101 B.Tech I Year (R13) Regular & Supplementary Examinations May/June 20152 pages
- Jan-2011 Engineering Graphics Anna UniversityNo ratings yetJan-2011 Engineering Graphics Anna University2 pages
- R07 Set No - 1: I B.Tech Supplementary Examination Dec - 2009 (Common To CSE, CSS, BME, IT, ETM, ICE)No ratings yetR07 Set No - 1: I B.Tech Supplementary Examination Dec - 2009 (Common To CSE, CSS, BME, IT, ETM, ICE)8 pages
- Milling Simulation: Metal Milling Mechanics, Dynamics and Clamping PrinciplesFrom EverandMilling Simulation: Metal Milling Mechanics, Dynamics and Clamping PrinciplesNo ratings yet
- Department of Civil Engineering: Reinforced Concrete Structures IINo ratings yetDepartment of Civil Engineering: Reinforced Concrete Structures II1 page
- Tutorial & Remedial Exam Schedule: Notice: Date: 22/06/2008No ratings yetTutorial & Remedial Exam Schedule: Notice: Date: 22/06/20081 page
- Two-Way Flat Slabs: Direct Design MethodNo ratings yetTwo-Way Flat Slabs: Direct Design Method26 pages
- Experimental Study On Concrete Using Steel Slag As Partial of Fine AggregateNo ratings yetExperimental Study On Concrete Using Steel Slag As Partial of Fine Aggregate28 pages
- Gandhi's Hind Swaraj As Postcolonial Text (Literary Theory Presentation)No ratings yetGandhi's Hind Swaraj As Postcolonial Text (Literary Theory Presentation)5 pages
- Power For Deliverance - The Song - Bill Banks PDF75% (4)Power For Deliverance - The Song - Bill Banks PDF272 pages
- PRC Arrears in Singarayakonda Mandal TeachersNo ratings yetPRC Arrears in Singarayakonda Mandal Teachers4 pages
- My Heart and Tongue Were Twins) : John Dowland (c.1563-1626)No ratings yetMy Heart and Tongue Were Twins) : John Dowland (c.1563-1626)3 pages
- Greenblatt St. Benefit of Clergy, Benefit of Literature 1997No ratings yetGreenblatt St. Benefit of Clergy, Benefit of Literature 199718 pages
- GE111 Exercise2-InteriorOrientationAerialPhotograph v6No ratings yetGE111 Exercise2-InteriorOrientationAerialPhotograph v63 pages
- EdBlocks Lesson Activities Complete SetNo ratings yetEdBlocks Lesson Activities Complete Set47 pages
- Book of Jonah CHAPTER 1:1-17 Jonah Thrown Into The SeaNo ratings yetBook of Jonah CHAPTER 1:1-17 Jonah Thrown Into The Sea1 page
- The Analysis of The Victory (A Poetry Analysis)No ratings yetThe Analysis of The Victory (A Poetry Analysis)13 pages
- Item: Width: Weight: Color: 100% Polyester: 50/52" 110 GSM BrownNo ratings yetItem: Width: Weight: Color: 100% Polyester: 50/52" 110 GSM Brown9 pages
