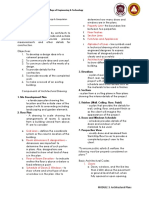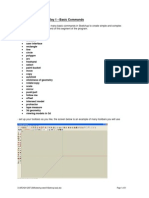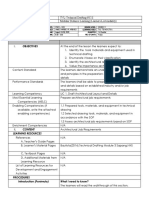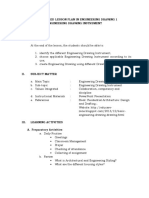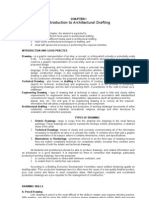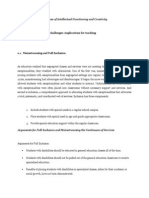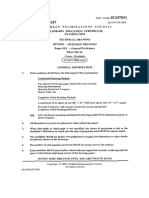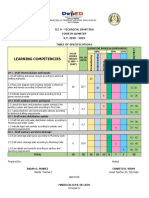100%(1)100% found this document useful (1 vote)
713 viewsDrafting 101
Drafting 101
Uploaded by
Airene Abear PascualThe document defines various terms related to mechanical drafting and drawing, including types of drawings, projection methods, drawing tools and instruments, line types used in drawings, and units of measurement. It discusses orthographic projections, multi-view drawings, and isometric drawings. Various drawing tools are also defined such as the T-square, protractor, compass, and different types of pencils and scales used for drafting. Measurement systems including English and metric are also covered.
Copyright:
© All Rights Reserved
Available Formats
Download as DOCX, PDF, TXT or read online from Scribd
Drafting 101
Drafting 101
Uploaded by
Airene Abear Pascual100%(1)100% found this document useful (1 vote)
713 views4 pagesThe document defines various terms related to mechanical drafting and drawing, including types of drawings, projection methods, drawing tools and instruments, line types used in drawings, and units of measurement. It discusses orthographic projections, multi-view drawings, and isometric drawings. Various drawing tools are also defined such as the T-square, protractor, compass, and different types of pencils and scales used for drafting. Measurement systems including English and metric are also covered.
Original Description:
Drafting Key Words
Copyright
© © All Rights Reserved
Available Formats
DOCX, PDF, TXT or read online from Scribd
Share this document
Did you find this document useful?
Is this content inappropriate?
The document defines various terms related to mechanical drafting and drawing, including types of drawings, projection methods, drawing tools and instruments, line types used in drawings, and units of measurement. It discusses orthographic projections, multi-view drawings, and isometric drawings. Various drawing tools are also defined such as the T-square, protractor, compass, and different types of pencils and scales used for drafting. Measurement systems including English and metric are also covered.
Copyright:
© All Rights Reserved
Available Formats
Download as DOCX, PDF, TXT or read online from Scribd
Download as docx, pdf, or txt
100%(1)100% found this document useful (1 vote)
713 views4 pagesDrafting 101
Drafting 101
Uploaded by
Airene Abear PascualThe document defines various terms related to mechanical drafting and drawing, including types of drawings, projection methods, drawing tools and instruments, line types used in drawings, and units of measurement. It discusses orthographic projections, multi-view drawings, and isometric drawings. Various drawing tools are also defined such as the T-square, protractor, compass, and different types of pencils and scales used for drafting. Measurement systems including English and metric are also covered.
Copyright:
© All Rights Reserved
Available Formats
Download as DOCX, PDF, TXT or read online from Scribd
Download as docx, pdf, or txt
You are on page 1of 4
DRAFTING
Assembly drawing a drawing that shows how different parts go together
Compass an instrument used when drawing arcs and circles
Delivery receipt a form that shows proof or receipt of goods or services
Detailed drawing a drawing showing a single part of a machine
Dimensioning the process of placing measurements in a drawing in the Metric or
English system
Divider a drawing instrument used when transferring measurements, dividing lines,
arcs into the desired number of equal parts
Drawing a picture, diagram made of lines, a graphic representation of real thing,
an idea or a design for production or construction
Drawing pencil one of the most important tools of a draftsman, used for drawing
English system a system of linear measurement where it is based on standard
foot
Erasing shield used when clearing up smudges, unnecessary pencil lines
Geometrical construction the process wherein geometric problems are solved
accurately in mechanical drawings
Mechanical drafting a process for making accurate drawings using special
drawing tools and instruments
Metric system a system of linear measurement which it is based on the standard
meter
Orthographic drawing the object is presented into two or more views by
projecting the outline into the planes of projection
perpendicular to each other
Pictorial view the presentation of an object where it is viewed showing the three
faces of an object are shown
Protractor used for determining gradations of the degrees when measuring arcs
and circles
Requisition form an official form, a printed document on which a request is made
Sketch a quickly executed freehand drawing that is not intended as a finished work
Triangular scale a tool generally used when reproducing a drawing in an enlarged
or reduced version to some regular proportion
T-Square a drawing instrument used when drawing horizontal
Angle - geometrical figure composed of two straight lines intersecting at one of their
extremities
Calculation - act or process of or result of calculating
Circle - closed curve where all points are equally distant from the center
Concentric circles - consist of two or more circles with a common center.
Decimal - number expressed in a counting system that uses units of 10, especially a
decimal fraction
Dimension - measurable extent of length, thickness and width
Eccentric circles - circles having no common center.
English system scaled in inches where one foot equals 12 inches.
Formula - special kind of equation. It is a mathematical rule expressing the
relationship of two or more quantities by means of numerals, variables and
operating symbols
Geometric shapes - characterized by straight lines, regular curves, and angles
Graduation - scale of a measuring tool
Mensuration act of art of measuring
Metric system system of measurement based on the meter
Perpendicular lines lines which make a 900 angle with each other
Radius - length of a straight line connecting the center of a circle with a point on the
circumference of a circle.
Standard - measure of reference
Axonometric method of projection in which an object is drawn with its horizontal and
vertical axes to scale but with its curved lines and diagonals distorted
Detailed drawing drawing of a detail part usually in orthographic projection
Detail dimension measurements of the detail part or parts of the object
Dimensioning process of placing measurements in a drawing in the Metric or English
System
Isometric axes light lines used as bases in constructing an isometric view of an object
Isometric drawing pictorial drawing showing the three views of the object tilted 30
degrees in front of the observer
Multi-view drawing drawing that shows more than one view of an object
Notation all lettering and other dimension found in a drawing or working sketch
Oblique drawing kind of pictorial drawing of an object one surface of which is shown
parallel to the frontal plane and the other is inclined to it
Orthographic projection presentation of an object in two or more views by projecting the
outline of the object to the plane of projection perpendicular to each other
Overall dimension the total width, height and depth of the object
Perspective drawing a drawing which shows an object as it appears to our eyes
Pictorial view the presentation of an object where it is viewed showing the three faces of
an object
Working plan a freehand drawing showing all the information needed to construct an
Object
ALPHABET OF LINES
Visible line a thick line that represents the visible edges or outline of the object; also
known as the object line
Hidden line a medium thick line composed of short dashes about 2-3 millimeters long with
space between dashes about 1-2 millimeters wide; itt represents the surface or edges that
cannot be seen
Center line a thin line consisting of two long dashes and short dash drawn alternately with
a gap of at least 2 millimeters in between; it represents the axis or center of symmetrical
shapes like a ball, washer, rectangular block, cube
Section line a thin lines to show the surface that has been cut; they are spaced evenly at
45 degrees with the horizontal to make shaded effect
Extension line a thin line that extends from the object in order to show dimension limits
Dimension line a thin line with an arrowhead in one end used to indicate the
measurements of the object
Long-break line a medium thick line consisting of broken and straight lines drawn
alternately. This is also known as the limiting line. This limits the length of an elongated
object without changing the size of its view.
Short-break line thick line drawn in freehand to show details that a part has been cut off
or broken out.
Leader line a short inclined thin line with an arrowhead at the end and short horizontal line
on the other end.
Phantom line a thin line that shows position(s) of part of an object that moves drawn by
two short dashes and one long dash.
Cutting-plane line thick lines used to indicate an imaginary cut through an object along the
line. Made up of two long dashes broken in one end with an arrowhead and two short
dashes drawn in between the long dashes.
THEORIES AND PRINCIPLES OF ORTHOGRAPHIC PROJECTION
Multi-view drawing a drawing that shows more than one view of an object.
Orthographic Projection A system for graphical representation of an object by a
line drawing on a flat surface.
Orthographic View a drawing that shows a side of an object viewed directly from
90 degrees.
Isometric drawing a pictorial drawing showing the three surfaces of the object tilted
30 degrees in front of the observer.
Isometric lines are lines drawn parallel to the isometric axes.
You might also like
- Ied 136 Sectional View WorksheetDocument2 pagesIed 136 Sectional View WorksheetMadison BurgessNo ratings yet
- Module On Events ManagementDocument75 pagesModule On Events ManagementAirene Abear Pascual88% (8)
- 3ds Max Training by Unique CivilDocument5 pages3ds Max Training by Unique CivilRatnesh ShuklaNo ratings yet
- Alphabet of Line-Grade 7Document5 pagesAlphabet of Line-Grade 7Rowemar P. Corpuz100% (2)
- Christian Wedding CeremonyDocument3 pagesChristian Wedding CeremonyAirene Abear Pascual100% (2)
- IEP - Individual Education Plan What Is An Iep?Document2 pagesIEP - Individual Education Plan What Is An Iep?Airene Abear PascualNo ratings yet
- Isometrik AutocadDocument25 pagesIsometrik AutocadPapang ParwotoNo ratings yet
- Norling Perspective Made EasyDocument228 pagesNorling Perspective Made EasyTomeGoncalves100% (12)
- MODULE 3. Architectural PlansDocument3 pagesMODULE 3. Architectural PlansAli LacsamanaNo ratings yet
- Drafting - G9Document40 pagesDrafting - G9Neil Cody A. JeliangNo ratings yet
- Q4 MODULE7 G10 Technical DraftingDocument12 pagesQ4 MODULE7 G10 Technical DraftingIrine IrineNo ratings yet
- Isometric DrawingDocument27 pagesIsometric DrawinglemanaezekielNo ratings yet
- TLE 10 TD 3.docx FinalDocument11 pagesTLE 10 TD 3.docx FinalSandara HongNo ratings yet
- Drafting 9 SyllabusDocument6 pagesDrafting 9 SyllabusShirlyn RamirezNo ratings yet
- Mam Lea (Drafting)Document10 pagesMam Lea (Drafting)Joyce Mercado YlaganNo ratings yet
- Introduction To Rhino PDFDocument2 pagesIntroduction To Rhino PDFzairazaidiNo ratings yet
- Working DrawingsDocument45 pagesWorking Drawingssandeep_gaikwad275% (4)
- Drafting ConventionsDocument20 pagesDrafting ConventionsQubit SizedNo ratings yet
- Activity Sheet: Quarter 2 - Week 2 LO No.2Document10 pagesActivity Sheet: Quarter 2 - Week 2 LO No.2Noel AbenirNo ratings yet
- Module 4 - Engineering Drawings and Plans, Lab. MidtermDocument19 pagesModule 4 - Engineering Drawings and Plans, Lab. MidtermJahara N. CuerdoNo ratings yet
- Technical Drafting Design ExerciseDocument6 pagesTechnical Drafting Design ExerciseIsramedallion RioNo ratings yet
- Building Construction Y4Document197 pagesBuilding Construction Y4LEONCIO JR TUBAYNo ratings yet
- Auto Cad 2014 Practical File 1Document19 pagesAuto Cad 2014 Practical File 1VishalNo ratings yet
- Drawing2 Module1Document9 pagesDrawing2 Module1Marcus Jacob JonsonNo ratings yet
- Sketchup Basic CommandsDocument51 pagesSketchup Basic CommandsX Hamayu BawonoNo ratings yet
- Electrical Engineering AutosavedDocument77 pagesElectrical Engineering AutosavedInnavuj OyaloNo ratings yet
- FPPA ArchitecturalDrafting PDFDocument11 pagesFPPA ArchitecturalDrafting PDFarchitectfemil6663No ratings yet
- Cad Plate No. 6 Instructions: Midterm AssessmentsDocument2 pagesCad Plate No. 6 Instructions: Midterm Assessmentsjomarie apolinarioNo ratings yet
- EDU TAHlookinside DraftingDocument2 pagesEDU TAHlookinside DraftingwolfvorNo ratings yet
- KPRUT-What To Know... ? Procees? Reflect? Understand? and Transfer?Document19 pagesKPRUT-What To Know... ? Procees? Reflect? Understand? and Transfer?Gilbert BautistaNo ratings yet
- Masbate City Division Session Plan Technical Drafting Cad 10Document23 pagesMasbate City Division Session Plan Technical Drafting Cad 10Jerome TinduganNo ratings yet
- Technical Drawing: UMAMS Design and Engineering B-211 - Tech Lab Mr. CullenDocument5 pagesTechnical Drawing: UMAMS Design and Engineering B-211 - Tech Lab Mr. CullenHenry NasutionNo ratings yet
- Draft Elevations and SectionsDocument16 pagesDraft Elevations and SectionsKing Rey YapNo ratings yet
- Residential Electrical Systems: Activity 2.3.6Document4 pagesResidential Electrical Systems: Activity 2.3.6Roman GonzalezNo ratings yet
- Drafting 2Document55 pagesDrafting 2Cristian Gallanosa HastaNo ratings yet
- Alphabet LinesDocument2 pagesAlphabet LinesElla ParadoNo ratings yet
- Q4 MODULE3 G10 Technical DraftingDocument8 pagesQ4 MODULE3 G10 Technical DraftingIrine IrineNo ratings yet
- Chapter 3.. Traditional Drafting Tools 2022Document93 pagesChapter 3.. Traditional Drafting Tools 2022albert corbillaNo ratings yet
- CHAP. 3 Principles of Orthographic ProjectionsDocument45 pagesCHAP. 3 Principles of Orthographic Projectionshidayatullah100% (2)
- Module - 2 - Drawing Instruments. Uses and Care - OROQUEITADocument10 pagesModule - 2 - Drawing Instruments. Uses and Care - OROQUEITADarren Andrew LiosNo ratings yet
- Technical Drafting II With AutoCADDocument6 pagesTechnical Drafting II With AutoCADPeter IvanovNo ratings yet
- Dimension GuidelinesDocument30 pagesDimension GuidelinesDiane Reign MianaguaNo ratings yet
- LE F2F Technical DraftingDocument6 pagesLE F2F Technical DraftingJohn AdonaNo ratings yet
- Technical Drafting 10 SLHT Q2 WK 3 4Document9 pagesTechnical Drafting 10 SLHT Q2 WK 3 4Donna EnopiquezNo ratings yet
- Autodesk Revit ArchitectureDocument2 pagesAutodesk Revit ArchitecturepradeepkallurNo ratings yet
- Lesson Exemplar - ARBUESDocument4 pagesLesson Exemplar - ARBUESJames Harbey ArbuesNo ratings yet
- Bes 101 Module 1Document14 pagesBes 101 Module 1Michelle Romul100% (1)
- PcbdesigningDocument16 pagesPcbdesigningPraveen Kumar Chitluri100% (1)
- Draft Architectural Layout and DetailsDocument70 pagesDraft Architectural Layout and DetailsBettyNo ratings yet
- Information Sheet 2Document20 pagesInformation Sheet 2Mandy ParceroNo ratings yet
- Grade (9) Worksheet 1 - IsometricDocument1 pageGrade (9) Worksheet 1 - IsometricdamionNo ratings yet
- Aic Unit 3Document96 pagesAic Unit 3SYETC156HARSHAL RAHENWALNo ratings yet
- A4 - Elevations and SectionsDocument1 pageA4 - Elevations and SectionsArjelyNo ratings yet
- Dimensioning PagesDocument2 pagesDimensioning Pagescameron.albertNo ratings yet
- Technical and Vocational Education (TVE) Drafting TechnologyDocument10 pagesTechnical and Vocational Education (TVE) Drafting TechnologyBianca AlcantaraNo ratings yet
- Technical Drafting 3D LessonDocument38 pagesTechnical Drafting 3D LessonIsramedallion Rio100% (1)
- SDLP - Engineering Drawing InstrumentDocument6 pagesSDLP - Engineering Drawing InstrumentAnne Anne Cabeltis-MañaboNo ratings yet
- Introduction To Architectural Drawing, Concept of Line and Developed Plan, Plan Elevation and Section, Is 962 RecommendationsDocument27 pagesIntroduction To Architectural Drawing, Concept of Line and Developed Plan, Plan Elevation and Section, Is 962 RecommendationsSaurabh KasliwalNo ratings yet
- Identify The Uses and Importance of Measuring Instruments Expected Outcome: Select and Use Measuring InstrumentsDocument24 pagesIdentify The Uses and Importance of Measuring Instruments Expected Outcome: Select and Use Measuring InstrumentsLeonardo Karlos de la PazNo ratings yet
- Building Plan InterpretationDocument39 pagesBuilding Plan InterpretationTitsuya YurikoNo ratings yet
- Acc Building Utilities 4Document8 pagesAcc Building Utilities 4Zane BevsNo ratings yet
- Building ConstructionDocument208 pagesBuilding Constructionneil100% (1)
- Intro To ArchldraftingDocument9 pagesIntro To Archldraftingbernie_uy100% (3)
- Construct Orthographic Drawing Lecture 1 TD 1 3rd Q 2021-2022Document34 pagesConstruct Orthographic Drawing Lecture 1 TD 1 3rd Q 2021-2022Ma Renally PolicarpioNo ratings yet
- Measuring InstrumentDocument18 pagesMeasuring InstrumentMa Belle Jasmine DelfinNo ratings yet
- Church Wedding GuidelinesDocument4 pagesChurch Wedding GuidelinesAirene Abear PascualNo ratings yet
- Events Management Resource GuideDocument32 pagesEvents Management Resource GuideAirene Abear PascualNo ratings yet
- How To Write Teaching PhilosophyDocument5 pagesHow To Write Teaching PhilosophyAirene Abear PascualNo ratings yet
- Developmental ReadingDocument92 pagesDevelopmental ReadingAirene Abear Pascual100% (8)
- Teacher Working Conditions That Matter - Evidence For ChangeDocument125 pagesTeacher Working Conditions That Matter - Evidence For ChangeAirene Abear PascualNo ratings yet
- Event Coordination Prices - PackagesDocument15 pagesEvent Coordination Prices - PackagesAirene Abear PascualNo ratings yet
- Strategies in Curriculum EvaluationDocument8 pagesStrategies in Curriculum EvaluationAirene Abear Pascual67% (3)
- Extremes of Intellectual Functioning and CreativityDocument8 pagesExtremes of Intellectual Functioning and CreativityAirene Abear PascualNo ratings yet
- What Is Events ManagementDocument2 pagesWhat Is Events ManagementAirene Abear PascualNo ratings yet
- Event ManagementDocument3 pagesEvent ManagementAirene Abear PascualNo ratings yet
- Sample Educational Philosophy StatementsDocument2 pagesSample Educational Philosophy StatementsAirene Abear Pascual100% (1)
- Dyslexia PresentationDocument11 pagesDyslexia PresentationAirene Abear PascualNo ratings yet
- The Global Search For EducationDocument7 pagesThe Global Search For EducationAirene Abear PascualNo ratings yet
- 9 Best Herbs - Dr. MercolaDocument6 pages9 Best Herbs - Dr. MercolaAirene Abear PascualNo ratings yet
- Teaching Styles QuizDocument2 pagesTeaching Styles QuizAirene Abear PascualNo ratings yet
- Organizational Structure For Effective School Management-FINALDocument21 pagesOrganizational Structure For Effective School Management-FINALAirene Abear Pascual50% (2)
- M A R K e T S e G M e N T A T I o N I N T o U R I S MDocument17 pagesM A R K e T S e G M e N T A T I o N I N T o U R I S MdineshsivajiNo ratings yet
- MC510 Mechanical Drawing IDocument2 pagesMC510 Mechanical Drawing IEduardo RNo ratings yet
- CSEC® Technical Drawing Past Papers (2005)Document7 pagesCSEC® Technical Drawing Past Papers (2005)Breanna JustinNo ratings yet
- 1stgrading Information Sheet 1.1Document4 pages1stgrading Information Sheet 1.1edward_sheed28No ratings yet
- Esmod Course CenterXXDocument5 pagesEsmod Course CenterXXNurhanifah SoedarsNo ratings yet
- Muhanmmed Favas Abdu Rahiman T P - OriginalDocument4 pagesMuhanmmed Favas Abdu Rahiman T P - OriginalRajib BiswasNo ratings yet
- DSC CAD StandardsDocument157 pagesDSC CAD StandardsCid FrencilloNo ratings yet
- Workshop Practice LabDocument21 pagesWorkshop Practice LabHamza MughalNo ratings yet
- GCO Job Classification Summary - Rev (1) .2 - 9-1-2009Document12 pagesGCO Job Classification Summary - Rev (1) .2 - 9-1-2009Mostarac11No ratings yet
- DraftingDocument24 pagesDraftingRuby Jane DuradoNo ratings yet
- ISO 128-34. 2001 - General Principles of Representation. Views On Mechanical Engineering DrawingsDocument20 pagesISO 128-34. 2001 - General Principles of Representation. Views On Mechanical Engineering DrawingscarloslermontNo ratings yet
- Autodesk White Paper - BimDocument7 pagesAutodesk White Paper - BimDimitra ChatziandreouNo ratings yet
- 2D SketchingDocument2 pages2D SketchingSherlyn Flores Villar100% (1)
- Plan and Elevation: Pelan Dan DongakanDocument41 pagesPlan and Elevation: Pelan Dan DongakanAsmanura YahyaNo ratings yet
- Free Hand Sketching IMPDocument32 pagesFree Hand Sketching IMPtsdhanush169No ratings yet
- Detailed Spreader Bar Top ViewDocument1 pageDetailed Spreader Bar Top Viewokey nwoguNo ratings yet
- Tos Wellness Massage Pre TestDocument16 pagesTos Wellness Massage Pre TestSusan Pangilinan ErsandoNo ratings yet
- Santos: Cost, Time and Resource SheetDocument3 pagesSantos: Cost, Time and Resource SheetElias EliasNo ratings yet
- Lesson 1 CadDocument23 pagesLesson 1 CadBlank UndefeatedNo ratings yet
- Carl Interior Design - Weekly LogDocument3 pagesCarl Interior Design - Weekly LogkarlojustineNo ratings yet
- Career Cluster Interest SurveyDocument6 pagesCareer Cluster Interest Surveyapi-312901896No ratings yet
- Shop Drawing ArsitekDocument39 pagesShop Drawing ArsitekCUKz GamingNo ratings yet
- AutomobloxworkingdrawingsrubricDocument3 pagesAutomobloxworkingdrawingsrubricapi-442192098No ratings yet
- Chapter 1-5 ReviewDocument196 pagesChapter 1-5 Reviewnurulsakinah97No ratings yet
- Drafting 9 - First GradingDocument56 pagesDrafting 9 - First GradingJohn B. Batara100% (1)
- Feature Base ModelingDocument39 pagesFeature Base ModelingprasenjitsayantanNo ratings yet
- Prepare Hand Tools and Equipment in Technical DraftingDocument8 pagesPrepare Hand Tools and Equipment in Technical DraftingClemenda TuscanoNo ratings yet
- 3rd Storey Plumbing Layout Plan Rev 0 (Color, Revit)Document1 page3rd Storey Plumbing Layout Plan Rev 0 (Color, Revit)ZenChanNo ratings yet
- MDT 110-1 Dimensioning ReviewDocument17 pagesMDT 110-1 Dimensioning Reviewcbales99No ratings yet








