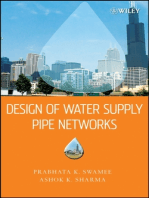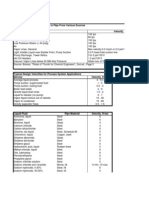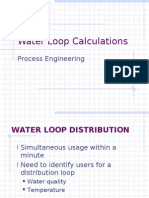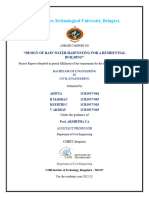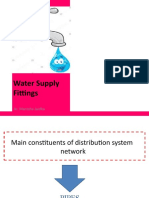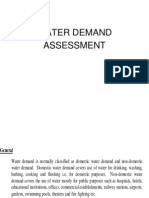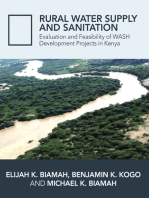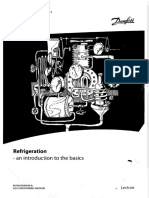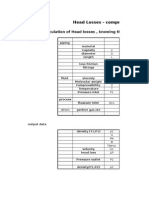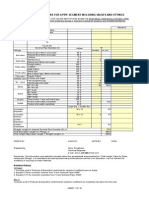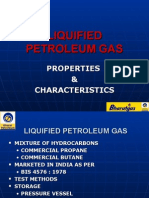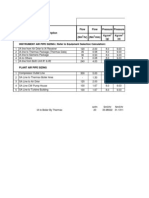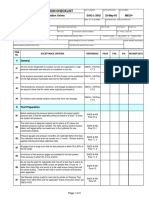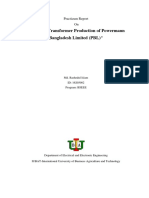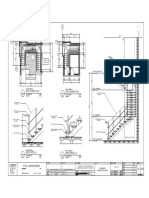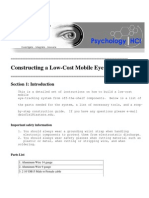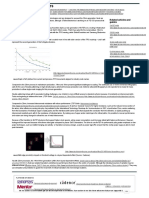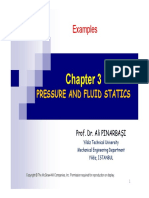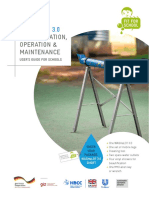0 ratings0% found this document useful (0 votes)
199 viewsWater Supply
Water Supply
Uploaded by
Sharon LambertThis document provides engineering standards and design guidelines for water supply infrastructure for subdivisions in the Hastings District Council area. It addresses requirements for pipe capacity, storage, reticulation layout, fire flows, valves and other components. Standards are set to ensure adequate water supply for domestic use and firefighting, with minimum pressures and flows. Public health is a core consideration in design and materials selection.
Copyright:
© All Rights Reserved
Available Formats
Download as PDF, TXT or read online from Scribd
Water Supply
Water Supply
Uploaded by
Sharon Lambert0 ratings0% found this document useful (0 votes)
199 views31 pagesThis document provides engineering standards and design guidelines for water supply infrastructure for subdivisions in the Hastings District Council area. It addresses requirements for pipe capacity, storage, reticulation layout, fire flows, valves and other components. Standards are set to ensure adequate water supply for domestic use and firefighting, with minimum pressures and flows. Public health is a core consideration in design and materials selection.
Original Description:
Water supply design
Copyright
© © All Rights Reserved
Available Formats
PDF, TXT or read online from Scribd
Share this document
Did you find this document useful?
Is this content inappropriate?
This document provides engineering standards and design guidelines for water supply infrastructure for subdivisions in the Hastings District Council area. It addresses requirements for pipe capacity, storage, reticulation layout, fire flows, valves and other components. Standards are set to ensure adequate water supply for domestic use and firefighting, with minimum pressures and flows. Public health is a core consideration in design and materials selection.
Copyright:
© All Rights Reserved
Available Formats
Download as PDF, TXT or read online from Scribd
Download as pdf or txt
0 ratings0% found this document useful (0 votes)
199 views31 pagesWater Supply
Water Supply
Uploaded by
Sharon LambertThis document provides engineering standards and design guidelines for water supply infrastructure for subdivisions in the Hastings District Council area. It addresses requirements for pipe capacity, storage, reticulation layout, fire flows, valves and other components. Standards are set to ensure adequate water supply for domestic use and firefighting, with minimum pressures and flows. Public health is a core consideration in design and materials selection.
Copyright:
© All Rights Reserved
Available Formats
Download as PDF, TXT or read online from Scribd
Download as pdf or txt
You are on page 1of 31
At a glance
Powered by AI
The document outlines engineering standards for the design and construction of drinking water reticulation systems under the Hastings District Council's jurisdiction. Key aspects covered include performance criteria, design guidelines, specifications, inspection requirements and general developer obligations.
Water reticulation facilities must deliver water that meets drinking water standards, minimize contamination risks, have sufficient capacity and layout to meet demands, use durable materials, and where possible be compatible with existing equipment.
Inspection during construction is required to ensure standards are met and must cover pipe sizes, trench details, materials and workmanship of joints, thrust blocks, and corrosion protection. Inspection must be carried out by a qualified person who liaises with the design engineer.
Hastings District Council : Engineering Code of Practice
Part 2 : Engineering Standards, Water Supply
Hastings District Council - Code of Practice for Subdivision and Land Development
Part 2 Section 2.5
November 1997 1
Contents
The Contents of this Section are as follows:
page
2.5.1 Introduction 2
2.5.2 Performance Criteria 2
2.5.3 Design Guidelines - Reticulated Areas 3
2.5.4 Design Guidelines - Non Reticulated Areas 10
2.5.5 Guidelines for Specifications 12
2.5.6 Inspection During Construction 20
2.5.7 General Requirements for Developers 21
Section 2.5
Water Supply
Hastings District Council : Engineering Code of Practice
Part 2 : Engineering Standards, Water Supply
Hastings District Council - Code of Practice for Subdivision and Land Development
Part 2 Section 2.5
November 1997 2
2.5 Water Supply
2.5.1 Introduction
This section provides a set of engineering standards for the
design and construction of drinking-water reticulation systems
which are to come under Hastings District Council (HDC)
jurisdiction and/or ownership. The section also provides
guidance for effective and systematic construction supervision
leading to high standards.
Our objective in design and construction is to distribute water
for consumption and fire fighting which meets the appropriate
standards for these uses.
2.5.2 Performance Criteria
2.5.2.1 Hygiene
A water reticulation facility shall:
a) Deliver water to the point of supply which complies with the Drinking-Water Standards
for New Zealand (DWSfNZ), 1995.
b) Minimise the risks of contamination being introduced into the water.
c) Meet the water supply performance criteria of the New Zealand Building Code.
2.5.2.2 Capacity and Layout
A water reticulation facility shall:
a) Have sufficient capacity to provide adequate flow and pressure to meet the
anticipated demand over its lifetime.
b) Meet the fire protection requirements of the NZ Fire Service Code of Practice for Fire
Fighting Water Supplies
c) Be located in such a way as to adequately service each lot, and provide reasonable
access for maintenance.
d) Minimise adverse effects on, and be compatible with, the existing water reticulation
network.
e) Minimise disruption to other parts of the network during maintenance; by having
adequate interconnections, valves, and separating trunk main supplies from local
reticulation.
f) Where practical utilise mechanical, electrical, alarm and telemetry equipment which is
compatible with existing equipment used by HDC.
Hastings District Council : Engineering Code of Practice
Part 2 : Engineering Standards, Water Supply
Hastings District Council - Code of Practice for Subdivision and Land Development
Part 2 Section 2.5
November 1997 3
g) Where the expected life of any component is less than that of the system of which it is
a part, make provision for access and removal of that component.
h) Ensure that mechanical and electrical equipment is either designed for submergence,
or located above the 100 year design flood level (refer Section 2.3 Stormwater).
2.5.2.3 Structural integrity
A water reticulation facility shall:
a) Be constructed of materials compatible with the chemical properties of the water
being conveyed, suitable for the intended duty with a minimum design life of 50 years,
and with a proven record of performance.
b) Minimise leakage, the ingress of contaminants, and the penetration of roots.
c) Provide electrical and mechanical equipment with a life span and quality of the best
currently available technology.
d) Withstand all anticipated superimposed loads and network pressures (including those
from transient surges which could reasonably be expected from pump failure, pump
starts, and sudden valve closure).
2.5.3 Design Guidelines : Reticulated Areas
2.5.3.1 General
A reticulated water supply shall be installed in all subdivisions and provide a domestic
and fire fighting supply to each lot in the subdivision.
In localities where either the existing system is inadequate or where a higher pressure
supply system is required, the subdivider shall provide and meet the cost of all
pumping facilities, pumping mains, storage facilities and reticulation mains as required.
In the case of larger subdivisions, and/or areas difficult to supply, the proposal should be
discussed at an early stage with HDC who will advise of any special requirements or
conditions.
The approval of HDC shall be obtained for any proposed connection to a piped water
supply service under HDC control. Approval shall be obtained in writing before work
commences. Approval to connect will be based on the capacity available (which will be
checked by HDC staff using the HDC reticulation model), as well as the engineering
aspects for the proposed works. Connections to piped systems controlled by the HDC
will be carried out by HDC or their nominated representative at the applicants expense.
The requirements applicable for land zoned Rural or Heretaunga Plains where the urban
standard is not required, are covered in Section 2.5.4.3, Community Supplies.
Hastings District Council : Engineering Code of Practice
Part 2 : Engineering Standards, Water Supply
Hastings District Council - Code of Practice for Subdivision and Land Development
Part 2 Section 2.5
November 1997 4
The following topics are included in the discussion of design guidelines for a reticulated
area:
2.5.3.1 General
2.5.3.2 Pipe Capacity to Meet Demand
2.5.3.3 Storage
2.5.3.4 Provision of Alternative Flow Path
2.5.3.5 Pump flow
2.5.3.6 Reticulation Layout
2.5.3.7 Service Pipe Sizes
2.5.3.8 Water Meters
2.5.3.9 Tobies
2.5.3.10 Backflow prevention
2.5.3.11 Hydrant Location
2.5.3.12 Valve Location
2.5.3.13 Thrust Blocks
2.5.3.2 Pipe Capacity to Meet Demand
The mains shall be designed to provide the minimum residual pressures, as set out
below, at the flow which is the greater of either:
the required fire flow plus two thirds of the peak daily demand (on the maximum day),
or
the peak daily demand (on the maximum day).
The Design demand figures for the reticulation system shall be:
Domestic Supply
Average consumption : 300 litres/person/day.
Peak 2 hour flow : 2.0m
3
/person/day.
Minimum service pressure at the point of supply shall be 350 kPa (35m water head)
unless the site is located in a low pressure area designated by HDC.
Average population per household shall be taken as 3.5 except for the following
beach settlements where a higher household population shall be assumed:
Waimarama 5.0
Waipatiki 5.0
Hastings District Council : Engineering Code of Practice
Part 2 : Engineering Standards, Water Supply
Hastings District Council - Code of Practice for Subdivision and Land Development
Part 2 Section 2.5
November 1997 5
Design population to be assumed at other beach settlements shall be discussed with the
HDC.
Commercial Supply
Design demand for commercial and industrial areas, or approved irrigation, shall be as
required for the specific users to be served (quantity and pressure).
Fire Fighting Supply
The water reticulation system shall be designed to comply with the Code of Practice for
Fire Fighting Water Supplies, 1992 and amendments.
Table 2.5.1 below sets out the minimum flow rates required for different fire risk areas.
The flow may be from one hydrant or a group of hydrants within a 270m radius. Minimum
running pressure shall be 100 kPa (10m head).
Table 2.5.1 Minimum Flow Rates for Fire Fighting
Area Served Risk
Class
Flow
(litres/sec)
Commercial Areas and selected Industrial
Areas
C 100
Other Industrial Areas D 50
Residential Areas E 25
2.5.3.3 Storage
If a storage reservoir is necessary to support the development it shall be provided to the
approval of HDC and at the expense of the developer.
Storage requirement shall be based on:
a) 400 litres per person for residential and rural developments,
b) specific design to approval of HDC for non-residential development
c) fire storage as given in the NZ Fire Service Code of Practice for Fire Fighting
Water Supplies.
Storage reservoirs shall have a maximum depth of 7 metres. Reservoirs shall have
scour and overflow connections and fall shall be provided in the floor to the scour outlet.
Depth monitoring and telemetry equipment shall be to the approval of the HDC and
installed in a separate area to the access hatch.
The water reticulation system shall be designed such that alternative sources can supply
the area when the reservoir or outlet main are out of action.
Hastings District Council : Engineering Code of Practice
Part 2 : Engineering Standards, Water Supply
Hastings District Council - Code of Practice for Subdivision and Land Development
Part 2 Section 2.5
November 1997 6
Reservoir roofs shall have sufficient fall to prevent ponding of rain water. The design
shall minimise the risk of contamination. Provision must be made for raised access
hatches above roof level. Locked and sealed ducts must be provided for any monitoring
equipment.
2.5.3.4 Provision of Alternative Flow Path
In order to provide an alternative flow path in the event of a pipe failure or routine
maintenance, the required capacity of certain mains may be governed by a situation
where parts of the network are out of service. Consideration shall be given to this aspect
at the design stage.
In establishing a reticulation system Council may determine that in certain cases the
requirements of the reticulation network overide the specific needs of a particular
development.
2.5.3.5 Pump Flow
For pipes in the vicinity of a pumping station, the pump flow may govern the size of main
needed. All pipes shall be Class D (120m) minimum pressure rating. Pressure ratings
shall be increased as required for pumping mains. In Rural areas pipes may be Class C
(90m) minimum if appropriate.
2.5.3.6 Reticulation Layout
Layout of mains shall, wherever possible, provide a ringmain system so as to avoid dead
ends and provide alternative flow paths.
A water main of not less than 100mm diameter (principal main) shall be laid on one side
of all through streets and to within 65m from the dead-end of cul-de-sacs. The principal
main shall be fitted with fire hydrants as specified in Section 2.5.3.11. Wherever possible
water mains shall be laid parallel with property boundaries. The offset from the boundary
shall be 1.2 metres. Watermains shall not be placed under footpaths, beneath
verandahs in the CBD or shopping areas, or within 200mm of road kerbs.
The alignment may vary from standard as circumstances dictate, provided prior approval
is obtained from the Council.
A 50mm diameter rider main shall be laid to serve lots on the opposite side of the road to
the principal main. Individual road crossings for a service connection will not be
accepted. The service pipe shall be laid generally at right angles to the main.
Rider mains shall be supplied from a principal main at both ends, except for rural roads,
non residential roads and private ways. Intermediate connections to a principal main will
be required for rider mains longer than 100 metres in urban areas. Longer distances
may be permitted in semi urban areas, subject to a capacity check. Refer: NZS 4404 :
Code of Practice for Urban Land Subdivision, 1981 Table 2.
In arterial roads, dual carriageway roads and commercial and industrial areas principal
mains may be required on both sides of the road.
Hastings District Council : Engineering Code of Practice
Part 2 : Engineering Standards, Water Supply
Hastings District Council - Code of Practice for Subdivision and Land Development
Part 2 Section 2.5
November 1997 7
In commercial and industrial areas pipe sizes shall be specifically designed for the likely
demand and shall recognise the minimum requirements for effective sprinkler systems.
The layout of the reticulation system shall provide adequate clearance from other
services. Acceptable minimum clearances are:
Horizontal 350mm between principal mains and other services
250mm between rider mains and other services
300mm from any boundary
Vertical (i.e. pipe cross-overs) 150mm
Where water mains are laid on slopes steeper than 1 in 4, they shall be of steel pipe
suitably tied and anchored.
In roads which may be extended in the future, mains shall be laid to within 4 metres of
the end of the legal road.
Drawing 2.5.1 provides guidance on the typical layout for water reticulation services, and
Drawing 2.5.2 Ridermain details.
2.5.3.7 Service Pipe Sizes
In general the internal diameter of a domestic water service pipe shall be as follows:
Low pressure (< 350 kPa) areas 20mm
Other areas 12mm
Drawing 2.5.3 shows high and low pressure areas in the Hastings District
Any domestic service supply pipe totalling more than 50m in length shall be regarded as
a special case and pipe sizes specifically calculated.
The diameter of industrial and commercial connections shall be based on water demand
but shall not less than 20mm internal diameter. The requirements for internal fire fighting
with reference to hose reels and sprinkler systems shall be considered by the designer
when sizing connections.
Extraordinary supply connections (those above 50mm internal diameter) shall be made
only subject to a specific design check of the mains capacity and the network capacity.
2.5.3.8 Water Meters
Water meters will only be installed as required by the Council Water Supply Bylaw 1995.
Each application for a metered water supply shall be subject to Council approval.
Where meters are required, they will be supplied and installed at the developers
expense by Council staff. The meters will become Council property.
Hastings District Council : Engineering Code of Practice
Part 2 : Engineering Standards, Water Supply
Hastings District Council - Code of Practice for Subdivision and Land Development
Part 2 Section 2.5
November 1997 8
2.5.3.9 Tobies
Normally the toby shall be installed 300 mm outside the property boundary. In rights-of-
way or private streets the toby box shall be in common land.
Because of the vulnerability of the supply to contamination, backflow prevention in
accordance with Section 2.5.3.10 shall be incorporated on all new service connections.
Drawing 2.5.4 gives typical details of the water service connection.
2.5.3.10 Backflow Prevention
Backflow prevention shall be incorporated into the water reticulation design. As there is
no chlorine residual from water treatment in the Council water system, backflow
prevention is of critical importance.
Backflow prevention on each domestic service connection shall be provided by the use
of a Petronelli stop valve incorporating a spring loaded rising washer as shown in
Drawing 2.5.4
For industrial/commercial supplies backflow prevention shall be specifically designed
according to flow requirements, the hazard of the particular premises, and to the
approval of Council.
Within any building or property the responsibility for backflow prevention rests with the
owner as per the NZ Building Code.
2.5.3.11 Hydrant Location
Hydrants shall be located where they are readily accessible to the Fire Service in case of
emergency. The location shall be such that they can also be used for flushing the main.
Reference should be made to Drawings 2.5.5 and 2.5.6.
No hydrant shall be located in parking lanes, under commercial verandahs or in service
lanes.
In accordance with the current Code of Practice for Fire Fighting Water Supplies,
hydrants shall be spaced at intervals not exceeding the following:
Commercial and Industrial Areas 90 metres
Residential Areas 135 metres
In no-exit streets the last hydrant shall be no more than 65 metres from the dead end.
The furthermost portion of any residential building site shall be no more than 135m from
the nearest hydrant. If necessary, a 100mm diameter fire main shall be constructed and
a hydrant placed within a private way to ensure this condition is met.
In commercial and industrial areas the same conditions shall apply except the maximum
distance to a hydrant shall be 90 metres.
Hastings District Council : Engineering Code of Practice
Part 2 : Engineering Standards, Water Supply
Hastings District Council - Code of Practice for Subdivision and Land Development
Part 2 Section 2.5
November 1997 9
2.5.3.12 Valve Location
The maximum distance between valves on mains with service connections shall be
450m, and 900m for mains without service connections.
Generally valves shall be placed on two of the three legs leading from each tee section
and on three legs of a four way junction. Council may require valves on all legs if
necessary to limit the number of properties without water during a shut-down to a
maximum of 40.
Refer Drawing 2.5.7 for standard valve details.
Valves shall be positioned to enable the rider main to be scoured near both ends (refer
Drawing 2.5.8 for standard rider main scour detail).
On mains 200mm diameter and larger scour outlet valves may be required at low points
with suitable drainage provided.
Air valves may be required at high points on both principal and ridermains. They shall be
fitted on trunk mains at high points and intervals not exceeding 1000m. Air valves shall
be sized by specific design for approval by Council.
2.5.3.13 Thrust Blocks
Cast in situ concrete thrust blocks shall be provided at all points where an unbalanced
thrust may occur on mains greater than or equal to 50mm diameter. Thrust blocks are
required at:
Tees
Changes in size of main e.g. tapers
Blank ends
Bends and curves (horizontal and vertical)
All valves 50 mm diameter and larger
The design of thrust blocks shall be based on the site soil strength (to a maximum of 75
kPa). Thrust blocks shall be sized according to test pressure or estimated water
hammer whichever requires the greater. The inner face of the block shall be larger than
the diameter of fittings/pipework and constructed so not to impair access to fittings, bolts,
joints or future main extensions. Thrust blocks shall be poured against natural ground.
Refer to Drawing 2.5.9 for standard thrust block details.
2.5.4 Design Guidelines : Non-Reticulated Area
2.5.4.1 General
Where reticulated public water supply is available, or is planned to be available within 5
years, a new subdivision shall reticulate and connect to (or make provision to connect
to) that supply. Any such works shall be designed in accordance with Section 2.5.3.
Hastings District Council : Engineering Code of Practice
Part 2 : Engineering Standards, Water Supply
Hastings District Council - Code of Practice for Subdivision and Land Development
Part 2 Section 2.5
November 1997 10
Where no public water supply is available, or expected to be available, the following
sub-sections modify or extend the requirements of Section 2.5.3.
The design of any non reticulated rural drinking-water supply system shall be carried
out by a water supply professional experienced in this kind of work, to the satisfaction of
Council.
All natural sources of water (i.e. surface water and groundwater) require a resource
consent from the Regional Council prior to exploitation.
The following topics are included in the discussion of design guidelines for a non-
reticulated area:
2.5.4.1 General
2.5.4.2 Individual Households
2.5.4.3 Community Supplies
2.5.4.4 Wells
2.5.4.5 Storage Tanks
2.5.4.2 Individual Households
In order to gain approval for the subdivision the developer shall demonstrate that an
adequate water, not less than 1000 L/dwelling unit/day, which complies with the
Drinking-Water Standards for New Zealand 1995, is available for every lot from either
sources within the lot or at the lot boundary.
For a roof run-off rainwater supply each lot and/or dwelling shall be provided with total
storage of at least 90 m
3
. For a groundwater supply each lot shall have a well for its
exclusive use, with storage of at least 1000 L/dwelling unit/day to ensure continuous
supply at peak demand.
2.5.4.3 Community Supplies
A community supply installed by the Developer, and to be operated and maintained by
private arrangements between the users, is an acceptable solution for Rural areas, but
will require design by an appropriate professional.
All such systems shall be used in conjunction with balancing storage. Supply to dwelling
units may be by pumping from the balancing storage or gravity if feasible. The minimum
balancing storage shall be 20 m
3
or 1 m
3
/day/lot whichever is the greater.
Water shall be treated and then monitored to comply with the Drinking-Water Standards
for New Zealand 1995, and a reticulated system shall be installed so each lot can be
supplied with 1000 L of water per day at the lot boundary. Any treatment facility shall be
designed, constructed and certified by suitably qualified personnel to the approval of
Council.
Hastings District Council : Engineering Code of Practice
Part 2 : Engineering Standards, Water Supply
Hastings District Council - Code of Practice for Subdivision and Land Development
Part 2 Section 2.5
November 1997 11
Where the water supply is not solely used for domestic supply an approved backflow
preventer or an air gap is required at the supply point of the non-domestic connection.
2.5.4.4 Wells
Wells shall be constructed to the requirements of the Regional Council.
The well shall be pump tested and bore recovery characteristics shall be recorded. A
member of the New Zealand Well Drillers Federation shall certify the production from the
well. A copy of test results and the well bore log shall be supplied to the HDC upon
request.
The chemical and bacteriological water quality shall be established by a Telarc
registered laboratory which shall provide the HDC with a copy of results upon request.
All wells shall be;
positioned to allow ready vehicle access in the event of a fire, and
fitted with a 51mm female Camlok fitting for fire fighting, positioned between 300mm
and 650mm above ground level, but at least 100mm above the invert of the tank to
prevent debris entering the fire service pump.
2.5.4.5 Storage Tanks
Concrete storage tanks greater than one cubic metre capacity shall comply with NZS
3106 for water retaining structures. Storage tanks of timber or plastic shall be subject to
HDC approval. Tanks shall be watertight, bird and vermin proof, cleaned and disinfected
before use and roofed to exclude daylight.
Precast concrete tanks may be used up to a capacity of 45 m
3
. Where storage greater
than 60 m
3
is required a purpose built reservoir to NZS 3106 shall be constructed.
All storage tanks greater than 2m
3
shall be;
positioned to allow ready vehicle access in the event of a fire, and
fitted with a 51mm female Camlok fitting for fire fighting, positioned between 300mm
and 650mm above ground level, but at least 100mm above the invert of the tank to
prevent debris entering the fire service pump.
Hastings District Council : Engineering Code of Practice
Part 2 : Engineering Standards, Water Supply
Hastings District Council - Code of Practice for Subdivision and Land Development
Part 2 Section 2.5
November 1997 12
2.5.5 Guidelines for Specifications
2.5.5.1 General
The following clauses relate specifically to construction specifications which apply to
water supply works. Reference should also be made to Section 2.7 of this Code of
Practice which provides a general overview of construction specifications.
Specifications must clearly explain, in combination with the related construction
drawings, the scope of works. They shall indicate the circumstances and conditions the
contractor may expect to face during the works and requirements the work shall comply
with. While standard clauses may be used the whole specification must be prepared and
edited for each specific work.
Due attention shall be given to safety aspects. All excavations shall be in accordance
with the requirements of Excavation 1988, a booklet published by the Department of
Labour, and Guide for Safety with Underground Services of the Department of Labour
shall be referred to.
The following topics are included in the discussion of guidelines for specifications:
2.5.5.1 General
2.5.5.2 Standards
2.5.5.3 Supply Mains and Rider Mains
2.5.5.4 Pipe Laying
2.5.5.5 Service Connections
2.5.5.5 Hydrants
2.5.5.7 Valves
2.5.5.8 Valve and Hydrant Boxes
2.5.5.9 Testing
2.5.5.10 Cleaning and Disinfection
2.5.5.2 Standards
The Standards and Codes of Practice listed below are referred to in this section. The
design, materials and methods of construction shall comply with these standards and
codes as applicable.
The standards used shall incorporate the latest amendments. Standards superseding
those listed shall automatically apply:
Hastings District Council : Engineering Code of Practice
Part 2 : Engineering Standards, Water Supply
Hastings District Council - Code of Practice for Subdivision and Land Development
Part 2 Section 2.5
November 1997 13
Ministry of Health Drinking-Water Standards for New Zealand, 1995
NZ Fire Service Code of Practice for Fire Fighting Water Supplies, 1992
NZS/BS 750 Specification for underground fire hydrants and surface box
frames and corners
NZS 4402 Methods of testing soils for civil engineering purposes
NZS 4452 Construction of underground pipe sewers and drains
NZS 4501 Code of Practice for the location marking of fire hydrants
NZS 7643 Code of Practice for the installation of uPVC pipe systems
NZS 7648 Uplasticised PVC pipes and fittings for pressure applications
AS 1830 Iron Castings - Grey cast iron
AS 2129 Flanges for pipes, valves and fittings
BS 5154 Copper Alloy Globe, Globe Stop and Check, Check and Gate
Valves for general purposes
BS 5163 Specification for predominantly key operated cast iron gate
valves for waterworks purposes
2.5.5.3 Supply Mains and Rider Mains
The following pipes may be used for principal mains providing they comply with the
relevant New Zealand Standard.
uPVC NZS 7648 (Z joints)
Concrete Lined Steel NZS 4442
Polyethylene NZS 7601 or NZS 7602 (medium or high density only)
Ductile Iron AS 2280
Gibault joints shall be used wherever a flexible or dismantlable joint is required. Steel
pipes are normally welded.
The pressure rating used shall be one class above the maximum anticipated service
pressure, but not less than Class D (120m water head, except note section 2.5.3.5).
Joints for uPVC pipes shall be spigot and socket rubber ring type (Z joint). Solvent
cement joints shall not be used.
Steel pipe may use either flanges to AS2129 Table E, drilled to Table D, (Blakeborough
pattern) or gibault joints, or be welded by a certified welder.
Polythene pipe shall be joined as per the manufacturers recommendations.
Pipe fittings shall be manufactured from high quality grey iron in accordance with AS
1830 T220. External coating shall be a bonded epoxy (e.g. Rilsan or equal and
approved).
Fittings for uPVC pipe shall be Milnes or similar approved manufacture.
Hastings District Council : Engineering Code of Practice
Part 2 : Engineering Standards, Water Supply
Hastings District Council - Code of Practice for Subdivision and Land Development
Part 2 Section 2.5
November 1997 14
2.5.5.4 Pipe Laying
General
All pipes and fittings shall be transported, handled, stored and laid in accordance with
the manufacturers recommendations. All pipes, valves, fittings and service connection
fittings to be part of permanent works shall be laid during construction to ensure they are
included in all inspections, testing and disinfection.
All pipes and fittings used in water mains and service connections shall be kept clean
and free from contamination. Blank caps shall be fitted temporarily to the ends of
exposed pipes while no work on the pipe is being undertaken. Fire hydrants and gate
valves shall be kept closed. Pipes shall not be laid while water is lying in the trench.
Cover to Pipes
Water pipes shall have the minimum and maximum covers to the crown shown in Table
2.5.2
Table 2.5.2 Minimum and Maximum Cover to Water Supply Services
Type Location Minimum Cover to
Crown
Maximum Cover
to Crown
Mains 100 mm
NB or greater
Under grass berms or
footpaths
Under carriageways
750 mm
750mm
1200 mm
1200mm
Rider mains Under grass berms or
footpaths
Under carriageways
450 mm
600mm
650 mm
800mm
Service
Connections (at
toby)
300 mm below
finished level
500 mm
Pipes in rural water supply systems shall have a minimum ground cover of 600mm.
Setting Out of Mains
The watermains in new subdivisions shall be laid with reference to permanent or
temporary land transfer pegs placed by a Registered Surveyor responsible for the final
land transfer pegging.
Bedding and Pipe Surround
Pipe bedding shall be selected for suitability under the design loading conditions. The
type of bedding shall be in accordance with NZS 7643 and the appropriate pipe material
standard, or the manufacturers pipe laying publication. In general, with good ground
conditions bedding and other trench details shall be as shown in Drawing 2.5.10.
Hastings District Council : Engineering Code of Practice
Part 2 : Engineering Standards, Water Supply
Hastings District Council - Code of Practice for Subdivision and Land Development
Part 2 Section 2.5
November 1997 15
Where required by local conditions (e.g. soft flexible soils CBR < 3) further bedding
design shall be carried out by a Registered Engineer.
Flexible walled pipes subject to high loads shall be protected by the provision of an insitu
20MPa concrete slab 100mm above the pipe.
Backfilling pipe surround shall be carried out in general accordance with Section 5 of
NZS 7643 using granular bedding material as pipe surround to a minimum of 100 mm
above the top of the pipe.
Following placement of the pipe, the granular bedding material shall be placed in layers
not exceeding 150 mm and shall be carefully tamped with hand or mechanical tampers
to fill all voids, with particular attention to compacting under the pipe haunches. The
material shall not be dropped from a height of greater than 600mm. The granular fill
shall be compacted to a density of not less than 95% of the Maximum Dry Density as
determined by Test 4.1.2 of NZS 4402.
Backfilling and Reinstatement
Services in Road Reserve
Within a road reserve, filling above the pipe surround shall be in accordance with
Councils Specification for Service Maintenance Operations and New Service
Installations within Road Reserve.
Services in Land not in Road Reserve
Pipe trenches may be backfilled with suitable excavated material (ordinary fill) provided it
is at or slightly below the optimum moisture content for compaction (refer NZS 4402,
Test 4.1.2). If the excavated material is unsuitable, as determined by the certifying
Engineer, approved imported material shall be used.
Ordinary backfill shall then be compacted in 200 mm layers so as to achieve a minimum
dry density of not less than 95% of the Maximum Dry Density as determined by Test
4.1.2 of NZS 4402
Ordinary backfill may comprise excavated material, if approved by the certifying
Engineer. The ordinary backfill shall be compacted using mechanical tampers or rollers
on the trench without damaging the pipe or fittings. Mechanical compaction equipment
shall not be used within 300 mm of any pipe.
2.5.5.5 Service Connections
Each service connection to a principal main or rider main shall be connected as shown in
Drawing 2.5.4.
All tapping bands shall be of an approved gun-metal, aluminium bronze, or stainless
steel; with nuts and bolts of same or similar material.
Hastings District Council : Engineering Code of Practice
Part 2 : Engineering Standards, Water Supply
Hastings District Council - Code of Practice for Subdivision and Land Development
Part 2 Section 2.5
November 1997 16
Service connections shall be laid at right angles to the main. They shall be located near
the centre of the front boundary for front lots, and on the house side of and clear of the
driveway to rear lots.
The service pipe shall terminate at the point of supply as shown on Drawing 2.5.4, and
shall be marked with a 50mm x 50mm treated timber stake with top painted blue
extending from below pipe level to 400mm above ground level.
2.5.5.6 Hydrants
Hydrants shall be to NZS/BS 750:1984 with flanges to AS2129 Table E drilled, to Table
D (Blakeborough pattern). The tall pattern shall be used although short or medium may
be allowed, in specific circumstances with the approval of the Council.
The following modifications shall be specified:
Hydrants shall close by turning the spindle clockwise
All steel nuts and bolts used in the construction of the hydrant shall be hot dip
galvanised with bolts of the square headed type to facilitate nut removal in place
The hydrant shall be coated internally and externally with an approved coating such
as Rilsan
The washer shall be nytrone rubber
Frost plug drains shall not be fitted or alternatively the plug shall not be free draining.
If the hydrant is supplied with a frost plug drain it shall be replaced by a plug without a
hole.
A hydrant riser shall be used where necessary to ensure the spindle top is between 150
and 250mm below finished surface level.
Hydrant tees shall be flanged for connection to other flanged fittings. Otherwise flexible
joints (gibault) are permitted.
The location marking of fire hydrants shall be to NZS 4501. Note also Drawing 2.5.6. In
addition extra marking near schools and other high risk areas may be required as per
NZS 4501 (e.g. blue reflector in the centre of the street).
2.5.5.7 Valves
All valves shall have an approved protective coating on all parts subject to corrosion.
The valves on a main shall be sluice valves Class 1 to BS 5163 : 1986 16 Bar Rating,
non-rising spindles and anti-clockwise closing. They shall be of Grade A construction
and suitable for gland packing under mains pressure. Flanges to AS2129 Table E,
drilled to Table D (Blakeborough pattern) are preferred.
Gate valves shall be to BS 5154 : 1989 and have resilient seats. Hand wheels and
retaining nuts shall be of corrosion resistant material.
Valve packing shall be teflon or similar approved.
Hastings District Council : Engineering Code of Practice
Part 2 : Engineering Standards, Water Supply
Hastings District Council - Code of Practice for Subdivision and Land Development
Part 2 Section 2.5
November 1997 17
2.5.5.8 Valve and Hydrant Boxes
Surface boxes shall be fitted over fire hydrants, valves and other fittings which allow
access for operation and maintenance.
Boxes and surrounds shall be constructed so that no load can be transferred to any pipe
or fitting. They shall not move under expected loads. Wood shall not be used as
packing between surrounds or surrounds and boxes. Valve and hydrant boxes shall be
thoroughly bedded assuming supersaturated soil conditions.
All boxes shall be to an accepted standard design, as shown in Drawing 2.5.7.
The lids of valve boxes shall be painted light blue. A reference blue mark shall be
painted on a 25mm deep sawcut in the road kerb.
2.5.5.9 Testing
After laying is completed the mains shall be tested by an appropriate professional in the
presence of a nominated representative of the Hastings District Council. The subdivider
shall provide all fittings and materials to carry out the work, and ensure test requirements
can be met before calling the representative to observe the test. The developer shall
give 2 working days notice to the Council.
All mains and services shall undergo a thorough flushing before testing.
All joints must be kept clear so that they may be readily inspected. Testing against shut
valves is not acceptable, except where the open end of the valve can be observed. The
main must be filled with water and all air released. Pressure should be allowed to build
up to the working pressure in the adjacent reticulation and any visible leakage should be
repaired. The main should stand these conditions for 24 hours before requesting a test.
Pressure should be applied in such a way that, in the event of failure of the main or dead
end caps, the continuous flow from the existing reticulation will be small.
Mains, fittings and service connections shall be subjected to a stable test head of 140m
of waterhead (198 psi) for a period of 15 minutes.
Over the period of the test, leakage shall not exceed 0.1ml per hour per mm internal
diameter per metre of pipe length, i.e. a total of 0.025 ml per mm internal diameter per
metre of pipe length for the 15 minute duration. There shall be no visible leaks.
2.5.5.10 Cleaning and Disinfection
General
All cleaning and disinfection shall be completed by the Developer or his agent, and
certified correct by an appropriate professional. The following notes shall apply:
The Hastings water supply does not have a disinfection residual. It is therefore
extremely vulnerable to microbiological contamination by any debris, soil, or
Hastings District Council : Engineering Code of Practice
Part 2 : Engineering Standards, Water Supply
Hastings District Council - Code of Practice for Subdivision and Land Development
Part 2 Section 2.5
November 1997 18
contaminated water which may be left within the pipe or any fittings following
construction.
Thorough flushing, cleaning and disinfection is absolutely crucial for preventing
waterborne disease in the Hastings community.
All water supply pipes, valves, services and other fittings shall be disinfected by means
of chlorination before connection into existing services. Where pipes or specials are not
within the chlorinated line they shall be swabbed with chlorinated pull throughs.
The Developer shall provide all special tappings etc, for the introduction and draining of
the chlorine solution.
Disinfection
The Developer shall disinfect the entire length of each pipeline after pressure testing,
and flushing.
A solution of sufficient Free Available Chlorine (FAC) concentration, to achieve a residual
FAC after the minimum contact period (as given in the following table), of at least 10
mg/litre shall be introduced into the pipeline. The minimum Ct value (the product of FAC
concentration and contact time) achieved, shall be 7,200 ((mg/litre) minutes), subject to a
pH of less than 9.0. To achieve this Ct value, the FAC and/or the contact time may be
adjusted according to Table 2.5.3.
Table 2.5.3 Relationship between Contact Time and Minimum FAC
Contact Time
(hours)
Minimum FAC
(mg/litre)
12 10
10 12
8 15
6 20
4 30
2 60
After the disinfection period the sterilising solution in the pipeline must be flushed into the
sewerage system with water from the HDC reticulation. The flushing will need to be
carefully controlled to avoid surcharging the existing sewers. Alternatively the
Developer may de-chlorinate the discharge and dispose of it to the stormwater system or
a natural watercourse. If de-chlorination is undertaken, testing shall be carried out to
confirm that the chlorine concentration of the wash-out water has been reduced to less
than 0.5 mg/litre.
The FAC of the wash-out water shall be tested at regular intervals during the flushing
period to confirm the uniformity of the disinfection solution and to avoid unnecessary
waste of flushing water.
The flushing shall continue until the FAC residual has been reduced to less than 0.2
mg/litre, and the main left to stand for at least 6 hours. At the completion of the standing
Hastings District Council : Engineering Code of Practice
Part 2 : Engineering Standards, Water Supply
Hastings District Council - Code of Practice for Subdivision and Land Development
Part 2 Section 2.5
November 1997 19
time, bacteriological samples shall be taken from the pipeline, at the rate of at least one
sample for every 300 m of pipe length.
Bacteriological Testing
It is the Developers responsibility to ensure that all samples shall be tested for faecal
coliforms by a TELARC registered laboratory. Note that sampling should be carried out
by trained, TELARC registered personnel to avoid the possibility of contamination of the
sample. Council can assist with organising the testing if required, at the Developers
expense.
The Developer shall provide to the Council a certified report from the testing laboratory
detailing the date, the sampling point location/s and the results achieved. If the results
conform to the following requirements, the main may be connected to the existing
reticulation. If the results of the bacteriological testing are unsatisfactory, the Developer
shall repeat the full sterilising procedure until clear microbiological results are achieved.
Sample results will be considered acceptable if nil faecal coliforms per 100 ml are
reported.
It should be noted that the use of a non-bactericidal jointing lubricant may prevent the
achieving of the above results, and that 24 hours is required to obtain nil test results.
If any contaminated water is allowed to enter the pipeline (for any reason), after
disinfection (e.g.. during connecting up or flooding of the site), the Developer shall re-
disinfect the whole pipeline and carry out further confirming tests.
Disinfection of Closer Pipes
Any closer pipes or fittings which come in contact with water for human consumption
shall be:
thoroughly cleaned and flushed to remove any dirt or foreign matter
disinfected by swabbing with a solution of hypochlorite prepared by mixing 10 ml of
3% sodium hypochlorite in 10 litres of water
2.5.6 Inspection During Construction
To ensure that the drinking-water reticulation systems are constructed to the specified
standards, inspection by an appropriate professional during construction shall cover at
least the following details:
Pipe sizes
Horizontal and vertical pipe alignment
Trench depth and width, if specified
Trench backfill material
Compaction of trench fill material
Materials and workmanship of joints between pipes
Inspection after the pavement or berm surface has been completed
Hastings District Council : Engineering Code of Practice
Part 2 : Engineering Standards, Water Supply
Hastings District Council - Code of Practice for Subdivision and Land Development
Part 2 Section 2.5
November 1997 20
Size and shape of thrust blocks
Condition of corrosion protection coating for steel mains
Construction and corrosion protection of special steel pipe units
Inspection on site shall be carried out by a person with a good knowledge of water
supply theory and construction practice, who shall have reasonable liaison with the
design engineer for works being inspected.
For drinking-water reticulation works all inspections shall be certified as noted in Part 1 of
this Code of Practice.
Council reserves the right to, and shall be granted access upon 24 hours written notice,
to independently inspect the works. Where work or material is found to be unsuitable it
shall be removed and replaced to the satisfaction of Council prior to further work being
carried out. The cost of the independent inspection shall in this case be charged to the
Developer.
2.5.7 General Requirements for Private Developers
2.5.7.1 Connection to the Council System
Connection to the existing reticulation system will be carried out at the Developers cost
by Councils nominated contractor after testing and disinfection to the satisfaction of
Council.
2.5.7.2 Easements
The subdivider shall create easements for all water supply mains and service
connections which cross adjacent private property.
Easement or reserve widths shall be the larger of:
a width equal to twice the depth to invert plus the pipe diameter with the service laid
in the centre, or
a minimum of 3 metres with the service laid in the centre
2.5.7.3 As Built Plans
On completion of works the developer shall provide Council with approved and accurate
As built plans. They shall show the location of all property boundaries, pipes, valves,
hydrants and connections, pipe diameters and materials used and date of completion.
All specials made up shall be detailed on these plans. Refer also Section 2.7 of this
Code of Practice.
As built plans of any rural watersupply system and operating instructions shall be lodged
with the Hastings District Council, who in this respect will act as librarian.
2.5.7.4 Consents
Hastings District Council : Engineering Code of Practice
Part 2 : Engineering Standards, Water Supply
Hastings District Council - Code of Practice for Subdivision and Land Development
Part 2 Section 2.5
November 1997 21
The Regional Council controls the taking of water from rural water supply bores and/or
surface water sources. The Regional Council Water Resources Plan describes those
activities which are Permitted under the plan. Developers should in all cases consult
with Regional Council before taking water. If a Resource Consent is required, a copy
shall be included with any subdivision or land-use consent application presented to the
Hastings District Council.
You might also like
- Solution Manual For Introduction To Fluid MechanicsDocument1,428 pagesSolution Manual For Introduction To Fluid MechanicsSilvio Roberto Attanasio100% (6)
- FIX40 MT VB eDocument80 pagesFIX40 MT VB eИгорь100% (2)
- Daikon-R32-refrigerant PresentationDocument71 pagesDaikon-R32-refrigerant PresentationHasib KhanNo ratings yet
- 2233001-100 Rev 07 MINItrace Qilin Drawings and Parts ListDocument293 pages2233001-100 Rev 07 MINItrace Qilin Drawings and Parts ListNick BNo ratings yet
- Shortcut Nitrogen Removal-Nitrite Shunt and DeammonificationFrom EverandShortcut Nitrogen Removal-Nitrite Shunt and DeammonificationNo ratings yet
- MD He Tema Asme v0.1Document31 pagesMD He Tema Asme v0.1Sharon Lambert100% (1)
- Background Noise Rating Calculator: InstructionsDocument29 pagesBackground Noise Rating Calculator: InstructionsSharon LambertNo ratings yet
- MD He Tema Asme v0.1Document31 pagesMD He Tema Asme v0.1Sharon Lambert100% (1)
- CFM CalculatorDocument2 pagesCFM CalculatorSharon Lambert100% (3)
- Recommended Fluid VelocitiesDocument5 pagesRecommended Fluid Velocitiesger80100% (1)
- NFPA 68 2012 Revised 20130122Document99 pagesNFPA 68 2012 Revised 20130122Sharon Lambert100% (2)
- Cooling Load Detail CalculationDocument2 pagesCooling Load Detail Calculationapi-26699613100% (8)
- Water Loop Calc SDocument25 pagesWater Loop Calc SSharon LambertNo ratings yet
- Pietro-Fiorentini Sizing Pressure Regulators & Control Valves PDFDocument16 pagesPietro-Fiorentini Sizing Pressure Regulators & Control Valves PDFRichard YentumiNo ratings yet
- Water DemandDocument26 pagesWater Demandsanthiamutha100% (1)
- Computing Water Demand For Township: For More Log On ToDocument26 pagesComputing Water Demand For Township: For More Log On ToBRAIN OF AN ARCHITECTNo ratings yet
- The Rational Method For Calculation of Peak Storm Water Runoff RateDocument3 pagesThe Rational Method For Calculation of Peak Storm Water Runoff RateblackwellkidNo ratings yet
- WATER Supply NetworkDocument17 pagesWATER Supply NetworkRinpal100% (3)
- Water Demand and DistributionDocument20 pagesWater Demand and DistributionjanechuacruzNo ratings yet
- SR 34 PDFDocument139 pagesSR 34 PDFMohamedNo ratings yet
- Lec 2 (Design of Sewer System)Document21 pagesLec 2 (Design of Sewer System)Haris MahmoodNo ratings yet
- EPANETDocument28 pagesEPANETFarhan ZahoorNo ratings yet
- Water Supply Systems Lecture 1Document38 pagesWater Supply Systems Lecture 1Patryk2000100% (2)
- Estimating Peak Water Demands in Buildings With Efficient Fixtures by Steven BuchbergerDocument46 pagesEstimating Peak Water Demands in Buildings With Efficient Fixtures by Steven Buchbergerkalvarez0% (1)
- Water Supply and DistributinDocument37 pagesWater Supply and DistributinHello YouNo ratings yet
- Reduction in Non Revenue Water in HyderabadDocument7 pagesReduction in Non Revenue Water in HyderabadSai KiranNo ratings yet
- Sewer Pipes and Flows in SewersDocument28 pagesSewer Pipes and Flows in SewersBalanlan PenalesNo ratings yet
- Design of Sewage Pumping StationsDocument10 pagesDesign of Sewage Pumping StationskingdbmNo ratings yet
- Water Supply Law Lao 2009Document25 pagesWater Supply Law Lao 2009Siharath PhoummixayNo ratings yet
- Triton TR140 PENTAIR SAND FILTERDocument1 pageTriton TR140 PENTAIR SAND FILTERmostafa mNo ratings yet
- Sewer Design CalculationDocument2 pagesSewer Design CalculationCalvin CliffNo ratings yet
- PC-Based Simplified Sewer DesignDocument122 pagesPC-Based Simplified Sewer DesignKCFUNGNo ratings yet
- Sanitary Sewer Design and Modeling WorksDocument117 pagesSanitary Sewer Design and Modeling WorksNassif Abi AbdallahNo ratings yet
- Sewer System N Layout N DesignDocument22 pagesSewer System N Layout N Designakhilchibber0% (3)
- Calculation + Plan Design For Water TreatmentDocument17 pagesCalculation + Plan Design For Water TreatmentElio AbdoNo ratings yet
- What Are District Metered Areas (DMA)Document7 pagesWhat Are District Metered Areas (DMA)Rajesh kumarNo ratings yet
- Design of Water Supply System-High Rise BLDGDocument108 pagesDesign of Water Supply System-High Rise BLDGJolo ManiagoNo ratings yet
- Project Report Format - 22-05-23 (Final) AnkushDocument64 pagesProject Report Format - 22-05-23 (Final) AnkushgankushgawaiNo ratings yet
- Lecture 4 - Water Supply FittingsDocument38 pagesLecture 4 - Water Supply Fittingsswapnil aggarwal�No ratings yet
- Water Demand Assessment For Urban ProjectsDocument44 pagesWater Demand Assessment For Urban ProjectsShashikant Dattatray ChawatheNo ratings yet
- Software For Water Resource and Environmental EngineeringDocument11 pagesSoftware For Water Resource and Environmental EngineeringBawa Sheriff MohammedNo ratings yet
- EPANET Module03 (2017) Handout v0.3 PDFDocument26 pagesEPANET Module03 (2017) Handout v0.3 PDFWarsame Sheedheer100% (1)
- Water Demand ForecastingDocument5 pagesWater Demand ForecastingEyuelAdamNo ratings yet
- Design Report For Chikwina Service LinesDocument50 pagesDesign Report For Chikwina Service LinesEddiemtongaNo ratings yet
- Water DemandDocument27 pagesWater DemandAdiba Shafique50% (2)
- Treatment Processes: Coagulation and Filtration: Draft Guidelines For Drinking-Water QualityDocument25 pagesTreatment Processes: Coagulation and Filtration: Draft Guidelines For Drinking-Water QualityAbsharinaNo ratings yet
- Water Distribution SystemDocument36 pagesWater Distribution Systembharat verma100% (1)
- 1,2,3 - Water Supply and DistributionDocument5 pages1,2,3 - Water Supply and DistributionKaren JohnsonNo ratings yet
- Department of Civil Engineering: Reticulation DesignDocument30 pagesDepartment of Civil Engineering: Reticulation Designanon_307271108100% (1)
- Mirpur University of Science and Technology (Must), Mirpur Deparment Civil EngineeringDocument24 pagesMirpur University of Science and Technology (Must), Mirpur Deparment Civil EngineeringAbid HussainNo ratings yet
- Lec 5 Fire Demand & Variation in Water Consumption PDFDocument19 pagesLec 5 Fire Demand & Variation in Water Consumption PDFchyousuf75% (4)
- Dynamic Hydraulic Modeling of A Wastewater Treatment Plant PDFDocument25 pagesDynamic Hydraulic Modeling of A Wastewater Treatment Plant PDFfuckfreeworldNo ratings yet
- Design of Water Distribution System Using Epanet and Gis 3Document62 pagesDesign of Water Distribution System Using Epanet and Gis 3saikumar50% (4)
- Design of SewersDocument22 pagesDesign of SewersArshdeep AshuNo ratings yet
- Chapter 7Document7 pagesChapter 7Kuba100% (1)
- Handbook No 1 - DrainageDocument51 pagesHandbook No 1 - DrainageRusdee KamisNo ratings yet
- Design of Sewer System - Civil Engineers PKDocument43 pagesDesign of Sewer System - Civil Engineers PKHira SalmanNo ratings yet
- Storm Sewer System DesignDocument26 pagesStorm Sewer System DesignPhilanderGereenPiniliNo ratings yet
- Design of Highway Surface DrainageDocument3 pagesDesign of Highway Surface DrainageVin GaragiNo ratings yet
- Culvert Hydraulics Using The Culvert Design FormDocument32 pagesCulvert Hydraulics Using The Culvert Design FormZakaria ChakirNo ratings yet
- Wastewater Pump Station Design Problems and SolutionsDocument37 pagesWastewater Pump Station Design Problems and Solutionssinduh100% (2)
- Sewerage Manual Part 1 - With EurocodesDocument107 pagesSewerage Manual Part 1 - With Eurocodesgiu_pradoNo ratings yet
- 0401445-Chapter #2-Analysis and Design of Water SystemsDocument93 pages0401445-Chapter #2-Analysis and Design of Water SystemsDiima FatoohNo ratings yet
- WaterCAD QuickStartDocument158 pagesWaterCAD QuickStartSalah Saleh100% (1)
- Water and Waste Water EngDocument79 pagesWater and Waste Water Engbundhooz6087100% (5)
- Forging Partnerships Among Water and Wastewater OperatorsFrom EverandForging Partnerships Among Water and Wastewater OperatorsNo ratings yet
- Manual on Climate Change Adjustments for Detailed Engineering Design of Roads Using Examples from Viet NamFrom EverandManual on Climate Change Adjustments for Detailed Engineering Design of Roads Using Examples from Viet NamNo ratings yet
- Rural Water Supply and Sanitation: Evaluation and Feasibility of WASH Development Projects in KenyaFrom EverandRural Water Supply and Sanitation: Evaluation and Feasibility of WASH Development Projects in KenyaNo ratings yet
- Hvac BasicsDocument73 pagesHvac BasicsSharon LambertNo ratings yet
- Hvac Basics 4Document74 pagesHvac Basics 4Sharon LambertNo ratings yet
- 20170706140654483Document66 pages20170706140654483Sharon LambertNo ratings yet
- JournalofBuildingPhysics 2012 Younes 267 302Document37 pagesJournalofBuildingPhysics 2012 Younes 267 302Sharon LambertNo ratings yet
- Red Cells Contain Parameters That You Can Change To Test Different ConfigurationsDocument3 pagesRed Cells Contain Parameters That You Can Change To Test Different ConfigurationsSharon Lambert100% (1)
- Calculating Sump VolumeDocument2 pagesCalculating Sump VolumeSharon LambertNo ratings yet
- 20170706140756729Document36 pages20170706140756729Sharon LambertNo ratings yet
- Expansion LoopDocument54 pagesExpansion Loopsteepa22No ratings yet
- The Importance of Drying Compressed Air - Paerker BalstonDocument12 pagesThe Importance of Drying Compressed Air - Paerker Balstonppluis90No ratings yet
- Piping Pressure Drop Functions by Stephen Hall, PE: Pipe DataDocument4 pagesPiping Pressure Drop Functions by Stephen Hall, PE: Pipe DataSharon LambertNo ratings yet
- Grease Trap Calculator 03Document2 pagesGrease Trap Calculator 03Sharon LambertNo ratings yet
- Pertes de Charge (Fluide Compressibles) V2Document20 pagesPertes de Charge (Fluide Compressibles) V2Sharon LambertNo ratings yet
- Pipe and Fitting Calcs MasterDocument8 pagesPipe and Fitting Calcs MasterSharon LambertNo ratings yet
- Pressure Drop Calculation Equations For PIPING and PIPELINEDocument3 pagesPressure Drop Calculation Equations For PIPING and PIPELINETiano BaLajadia100% (5)
- Ventilation Calculator ASHRAE 62 - 2 Existing HousesDocument23 pagesVentilation Calculator ASHRAE 62 - 2 Existing HousesSharon Lambert67% (3)
- Equivalent Length Calculator - RevADocument10 pagesEquivalent Length Calculator - RevArkrajan1502No ratings yet
- Ventilation DesignDocument4 pagesVentilation DesignSharon LambertNo ratings yet
- Emergency Vent Flam LiquidsDocument3 pagesEmergency Vent Flam LiquidsSharon LambertNo ratings yet
- Ventilation Worksheet With FormulasDocument1 pageVentilation Worksheet With FormulasSharon LambertNo ratings yet
- LPG Properties Bharat PetroleumDocument19 pagesLPG Properties Bharat PetroleumSharon LambertNo ratings yet
- Ducting and Piping Network Hydronic System TypesDocument36 pagesDucting and Piping Network Hydronic System TypesSharon LambertNo ratings yet
- Compressed Air PipingDocument3 pagesCompressed Air PipingManoranjan Kumar Choudhary100% (1)
- Saudi Aramco Inspection Checklist: Field Hydrostatic Testing of Isolation Valves SAIC-L-2042 25-May-05 MechDocument3 pagesSaudi Aramco Inspection Checklist: Field Hydrostatic Testing of Isolation Valves SAIC-L-2042 25-May-05 MechHamidNo ratings yet
- BS en 1796 - 2006Document68 pagesBS en 1796 - 2006GermaSilamba100% (1)
- Trinamic Tmc4361a LaDocument230 pagesTrinamic Tmc4361a LaLeoWangNo ratings yet
- Galva PulseDocument4 pagesGalva PulseAlex CrispimNo ratings yet
- SmartDC V100R003C00 Commissioning Guide (For ECC800-Pro)Document197 pagesSmartDC V100R003C00 Commissioning Guide (For ECC800-Pro)Muana TumitanguaNo ratings yet
- Centaflex-A: Assembly and Operating Instructions 008A-00001 00600-GN, - GZ, - GB.. M008-00064-EN Rev. 7Document88 pagesCentaflex-A: Assembly and Operating Instructions 008A-00001 00600-GN, - GZ, - GB.. M008-00064-EN Rev. 7Zvonimir MorožinNo ratings yet
- T2228 en Train The TrainerDocument14 pagesT2228 en Train The TrainerAvan SinghNo ratings yet
- Jet Engine Question Bank For DGCADocument101 pagesJet Engine Question Bank For DGCAGaurav Sharma0% (1)
- Practicum Report On Manufacturing TransformerDocument70 pagesPracticum Report On Manufacturing TransformerRashedul Islam100% (1)
- ASTM Iodine TestDocument7 pagesASTM Iodine TestMoaz Siddig0% (1)
- Schmitt TriggerDocument11 pagesSchmitt TriggerSwapnali JadhavNo ratings yet
- Log FileDocument4 pagesLog Filesanthoshkarthik123No ratings yet
- Smart Ioc Ground Floor For Emerald - DWG - Reflected Aircon Unit Only-ModelDocument1 pageSmart Ioc Ground Floor For Emerald - DWG - Reflected Aircon Unit Only-Modeljohn-john castañedaNo ratings yet
- NEOM SPECIFICATION 310501 EarthworksDocument26 pagesNEOM SPECIFICATION 310501 Earthworksfjcccfgswb100% (2)
- Types of Reactions Class Notes Mrs. Owens Physical Science Northampton High SchoolDocument2 pagesTypes of Reactions Class Notes Mrs. Owens Physical Science Northampton High SchoolKhai GutierezNo ratings yet
- 5Th Floor Plan 6Th Floor Plan: Part of KitchenDocument1 page5Th Floor Plan 6Th Floor Plan: Part of KitchenD.A.D.ANo ratings yet
- Constructing A Low-Cost Mobile Eye Tracker: Section 1: IntroductionDocument32 pagesConstructing A Low-Cost Mobile Eye Tracker: Section 1: IntroductionGuillermo VillarNo ratings yet
- Filter pc200Document2 pagesFilter pc200Importaciones e Inversiones CYHNo ratings yet
- Atlas MilitaryDocument12 pagesAtlas MilitaryRasoolKhadibiNo ratings yet
- 14nm - 16nm Processes PDFDocument1 page14nm - 16nm Processes PDFGagandeep Singh DhingraNo ratings yet
- Fundamentals of Statistical Physics: Leo P. Kadanoff University of Chicago, USADocument17 pagesFundamentals of Statistical Physics: Leo P. Kadanoff University of Chicago, USAOmegaUserNo ratings yet
- Spare Parts Proposal Kit: Boyles C5CDocument6 pagesSpare Parts Proposal Kit: Boyles C5CRafael Castillo LimachiNo ratings yet
- 1تقرير الوزن النوعي للتربهDocument4 pages1تقرير الوزن النوعي للتربهghaithghaith020No ratings yet
- Examples 03Document213 pagesExamples 03Diego Alonso Huaraca BalerianoNo ratings yet
- WASHaLOT 3.0 Users Guide English 2020-12-20 FINAL VIEW-PhiliopinesDocument3 pagesWASHaLOT 3.0 Users Guide English 2020-12-20 FINAL VIEW-PhiliopinesVictor BesasNo ratings yet




