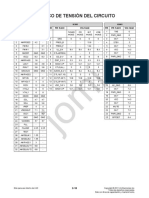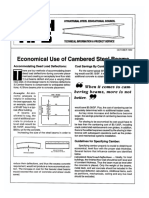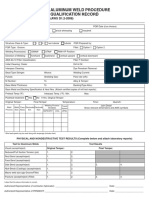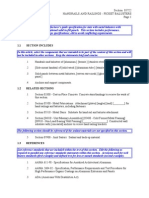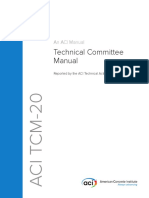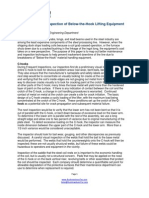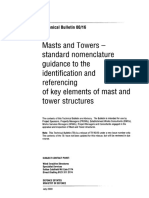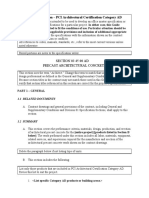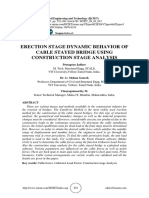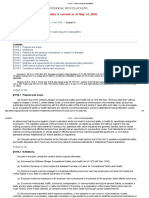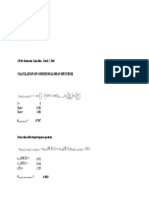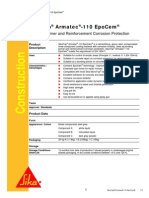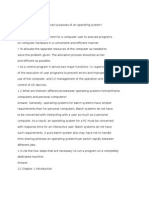Fall Arrest Spec PDF
Fall Arrest Spec PDF
Uploaded by
Anonymous I8nZsDqlmhCopyright:
Available Formats
Fall Arrest Spec PDF
Fall Arrest Spec PDF
Uploaded by
Anonymous I8nZsDqlmhOriginal Title
Copyright
Available Formats
Share this document
Did you find this document useful?
Is this content inappropriate?
Copyright:
Available Formats
Fall Arrest Spec PDF
Fall Arrest Spec PDF
Uploaded by
Anonymous I8nZsDqlmhCopyright:
Available Formats
Still Creek Recycling/Green Waste Depot & Works Yard
Burnaby, British Columbia
Part 1
General
1.1
Section Includes
Section 11 24 10
FALL ARREST AND RESTRAINT DEVICES
Page 1
.1
Custom design, supply and installation of roof and building mounted safety tie back and
lifeline anchor system incorporating fall arrest and fall restraint safety system. Refer to
drawings for suggested roof anchor connection points.
.2
Allow to provide any additional members and bracing to enable structural system to
accept additional load.
.3
Design system in consultation with Owner for Work Safety Plan requirements.
.4
Refer also to Structural.
1.2
Related Sections
.1
Section 01 35 18 Sustainable Materials and Requirements.
.2
Section 01 74 19 - Construction Waste Management and Disposal.
1.3
Regulatory Requirements
.1
Conform to Provincial Occupational Health and Safety Regulations for Fall Protection.
.2
Conform with additional requirements of CAN/CSA Z91 and CAN/CSA Z271 for standards
relating to requirements of this Section. Provincial OH&S Regulations will supersede
CAN/CSA standards.
1.4
References
.1
Roofing Contractors Association of British Columbia (RCABC) Roofing Practices Manual.
.2
ANSI/ALI A14.3-2008 - Safety Requirements for Fixed Ladders.
.3
ASTM A53/A53M-12 - Pipe, Steel, Black and Hot-Dipped, Zinc-Coated, Welded and
Seamless.
.4
ASTM A780/A780M-09 - Repair of Damaged and Uncoated Areas of Hot-Dip Galvanized
Coatings.
.5
ASTM F887-11 - Personal Climbing Equipment.
.6
CSA W59-03 (2008) - Welded Steel Construction (Metal Arc Welding).
.7
CAN/CSA Z91-02 (R2008) - Health and Safety Code for Suspended Equipment
Operations.
.8
CAN/CSA Z271-10 - Safety Code for Suspended Platforms.
.9
Canadian Institute of Steel Construction (CISC).
.10
The Society for Protective Coatings (SSPC)/National Association of Corrosion Engineers
(NACE) International.
Walter Francl Architecture Inc.
25 May 2012
Still Creek Recycling/Green Waste Depot & Works Yard
Burnaby, British Columbia
1.5
Section 11 24 10
FALL ARREST AND RESTRAINT DEVICES
Page 2
Submittals
.1
Submit design and anchor loadings to the Consultant within twenty (20) days of award of
this contract, so that primary structural support system design can be completed.
.2
Submit following items:
.1
.2
.3
.4
Provide product data for each type of product specified.
Provide Work Plan Drawings showing individual primary suspension line and
safety life line anchors used for window washing equipment and personnel.
Provide shop drawings using CISC standard drafting practices; detailing
fabrication of steel components including, but not limited to, the following:
.1
Indicate complete layout and configuration of system, locations, and all
other components and accessories.
.2
Indicate design, fabrication details, plans, elevations, hardware and
installation details, including details of cuts, connections, splices, camber,
holes, and other pertinent data.
.3
Show interface with adjacent materials.
.4
Show locations of maintenance equipment and fall arrest anchors,
configurations, dimensions, attachment details, and components required
for complete system complying with provisions of this Section.
.5
Indicate methods of attachment to building structure.
.6
Shop drawings shall be signed and sealed by professional engineer
qualified in province of the Work, and who was responsible for their
preparation.
.7
Shop drawings shall include restrictive and non-restrictive working usage
notes and general safety requirements.
Provide setting diagrams, templates, instructions and directions for installation of
components supplied by this section to other Subcontractors, and necessary for
completion of work of this Section.
.3
Submit Letters of Assurance from Engineer as required by Authorities Having Jurisdiction.
.4
Letters of Assurance: Submit Schedules S-B and S-C to the Registered Professional of
Record:
.1
.2
Shop Drawing Stage: Submit Schedule S-B Assurance of Professional Design
and Commitment for Field Review.
After Completion of Field Reviews: Submit Schedule S-C Assurance of
Professional Field Review and Compliance.
.5
Submit reduced plastic laminated or Plexiglas mounted as-built roof plan drawing
indicating layout and location of anchors and tie-offs, and safe works and usage
requirements that will be posted near roof access points in sufficient quantities for each
access point to roof or equipment access locations.
.6
Submit following for inclusion in operations and maintenance manuals specified in Section
01 78 10 Contract Close-out:
.1
.2
.3
Special procedures, work plan drawings, and conditions requiring maintenance
during the operational stage for materials specified in this Section.
Safety Inspection Log Books required for yearly inspections.
Provide on-site orientation and demonstration to Owners key personnel, and
suggestions for incorporating safe work practices into Owners Safe Work
Practices Policy.
Walter Francl Architecture Inc.
25 May 2012
Still Creek Recycling/Green Waste Depot & Works Yard
Burnaby, British Columbia
.4
1.6
Section 11 24 10
FALL ARREST AND RESTRAINT DEVICES
Page 3
List of accessory equipment, product data, and samples that can be used with
installed anchoring system; submittal does not imply purchase by Owner.
Qualifications
.1
Manufacturer shall be a company specializing in design and installation of permanent
safety tie-back and life-line anchor, horizontal life-line systems, for exterior maintenance
and window washing equipment systems, and have minimum of five (5) years of
experience.
.2
Manufacturer shall provide $5,000,000.00 of specific product liability insurance for all
aspects of their installation, design, and failure of safety anchors and their installation.
.3
Installing Subcontractors, if different than fabricator, shall have completed welding work
similar in material, design, and extent to that indicated for this Project; with record of
successful in service performance; having welders certified by CWB for classification of
work being performed; and having same certifications as required by CSA and CWB for
fabricator and manufacturer.
1.7
Delegated Design Requirements
.1
Engineer and design building maintenance system, fall protection and fall restraint
systems sufficient for gaining access to exterior and interior vertical building surfaces that
meets requirements of Provincial Occupational and Health Regulation, and as follows:
.1
.2
.3
.4
.5
.6
.2
1.8
Fall Arrest and Fall Restraint System: Roof top maintenance system permitting
free movement of persons over roof areas as required by CAN/CSA Z91, and
other standards referenced in this section; where differences occur, the more
restrictive requirement shall prevail.
Rooftop Anchors: As instructed by manufacture in layout and design acceptable
to Consultant.
Travel Restraint Systems: Design for one worker per system, and having an
ultimate load capacity of a minimum 22.2 kN (5,000 lb-force) in any direction that
a load may be applied.
Fall Arrest System: Design for one person, without shock absorber and capable
of supporting a minimum of 22.2 kN (5,000 lb-force) per worker attached.
Horizontal Lifeline Systems: Design for a permanent horizontal cable lifeline
system; Base design on specific load requirements for this Project.
Structural connections to roof deck and additional reinforcement as required to
prevent damage to roof deck; Submit load requirements to the Consultant for their
use in design the primary structures.
The Engineer shall design and verify the installed system, any modification or additional
anchor requirements, devices, and equipment required to complete the rooftop
maintenance system.
Delivery, Storage and Handling
.1
Deliver materials on pallets with manufacturers original protective packaging and
identifying labels intact.
.2
Store products in area protected from construction activities as designated by prime
contractor.
Walter Francl Architecture Inc.
25 May 2012
Still Creek Recycling/Green Waste Depot & Works Yard
Burnaby, British Columbia
1.9
Section 11 24 10
FALL ARREST AND RESTRAINT DEVICES
Page 4
Coordination
.1
Coordinate design of anchoring systems and maintenance equipment with the Consultant;
provide anchoring and equipment loads acting on supporting structure in accordance with
Delegated Design Requirements in this section so primary structural system design can
be completed.
.2
Coordinate installation of materials of this section with Roofing Trade Contractor for
sealing of membrane to anchors and flashing.
1.10
Waste Management and Disposal
.1
Separate and recycle waste materials in accordance with Project requirements specified
in Section 01 74 19 Construction Waste Management and Disposal.
Part 2
Products
2.1
Steel Plate and Upright Materials
.1
Exposed Structural Units: Stainless steel, Type 304, 290 MPa, (42 ksi) yield strength.
Single Insert: Cast stainless steel, Type 304.
.2
Anchor pedestal to be Schedule 40 pipe, Hollow Structural Section and base plate
assembly to be hot dipped galvanized.
.3
Attachment Rings, and Other Hardware: In accordance with ASTM F887; drop forged or
fabricated, 22.2 kN (5,000 lb-force) proof load,
.4
Welding Materials: In accordance with CSA W59.
.5
Acceptable materials:
.1
.2
2.2
This specification is based on information provided by Atlas Anchor Systems
(B.C.) Ltd., telephone: (604) 435-0008.
Manufacturers meeting or exceeding requirements of this section may apply to
Consultant prior to submission of bids for inclusion in acceptable materials listing.
Flashing and Sealing Materials
.1
Stainless Steel Flashing Cap: Pre-finished sheet stainless steel.
.2
Joint Sealants: Non-skinning butyl sealant where not exposed to ultraviolet or neutral
curing silicone sealant where exposed and as applicable to installation. Sealant to be
compatible with adjacent materials.
2.3
Fabrication
.1
Connections: Weld and grind smooth in accordance with CWB requirements.
.2
Fabricate engineered window washing/fall restraint and fall arrest system suitable for roof
and deck mounting.
.3
Size uprights for minimum 200 mm (8 inches) exposure above roof membrane in
accordance with RCABC good roofing practices.
.4
Fabricate seamless flashings where metal pier anchors are to be used.
Walter Francl Architecture Inc.
25 May 2012
Still Creek Recycling/Green Waste Depot & Works Yard
Burnaby, British Columbia
.5
2.4
Section 11 24 10
FALL ARREST AND RESTRAINT DEVICES
Page 5
Use one-piece stainless steel cap at top of pier anchors.
Finishes
.1
Anchors Fabricated from Mild Steel Pipe and Mild Steel Base Plates:
.1
.2
.2
Mild Steel Components: Hot-dip galvanize after fabrication, as follows:
.1
Pipe: ASTM A53/A53M.
Stainless Steel Components: Manufacturers standard.
Galvanizing Repair Compound: Zinc cold galvanizing compound in accordance with
ASTM A780; field touch-up damaged galvanizing surface finishes with galvanizing repair
compound.
Part 3
Execution
3.1
Examination
.1
Verify conditions as satisfactory to receive work of this Section.
.2
Beginning work constitutes acceptance of existing conditions.
.3
Verify layout of roof fall arrest anchors and that structural connections are suitable for
work of this Section.
3.2
Preparation
.1
3.3
Supervise and assist in setting of anchorage devices required for installation of work of
this Section, but which do not form part of work of this Section.
Installation
.1
Install building maintenance system and safety anchors in accordance with
manufacturers written instructions and provisions of Contract Documents, under
supervision of structural engineer employed by manufacturer.
.2
Manufacturers engineer shall coordinate their activities with Consultant, and notify
Consultant where conflicts arise, or where site conditions require modification to
engineered design indicated on shop drawings.
.3
Ensure separation of dissimilar metals.
3.4
Adjusting
.1
Repair or replace defective installations not conforming to provisions of Contract
Documents.
Walter Francl Architecture Inc.
25 May 2012
Still Creek Recycling/Green Waste Depot & Works Yard
Burnaby, British Columbia
3.5
Section 11 24 10
FALL ARREST AND RESTRAINT DEVICES
Page 6
Training of Owners Personnel
.1
Notify Owner of attachments, harnesses, equipment and personal safety items, not
forming part of permanent installation specified in this Section, but which are required for
properly executed roof safety and rooftop maintenance system.
END OF SECTION
Walter Francl Architecture Inc.
25 May 2012
You might also like
- Ansi A10 5 2006 PDFDocument32 pagesAnsi A10 5 2006 PDFPhanHatham100% (1)
- LCS310UR Diagrama2 PDFDocument13 pagesLCS310UR Diagrama2 PDFKnspeis0% (1)
- Super Basis Tips and EfficencyDocument32 pagesSuper Basis Tips and EfficencyAnkurNo ratings yet
- Cambering BeamsDocument7 pagesCambering BeamsskidbarNo ratings yet
- Table J3.1 Minimum Bolt Pretension, Kips: Bolt Size, In. A325 Bolts A490 BoltsDocument1 pageTable J3.1 Minimum Bolt Pretension, Kips: Bolt Size, In. A325 Bolts A490 BoltsGeEs AnggaNo ratings yet
- Engineering Data: Wireway SelectionDocument3 pagesEngineering Data: Wireway SelectionFidel Castrzzo BaeNo ratings yet
- Ssec - Tip - 56 Cambered Steel Beams PDFDocument4 pagesSsec - Tip - 56 Cambered Steel Beams PDFAdrian Guerra EspinosaNo ratings yet
- List of AWS StandrdsDocument2 pagesList of AWS StandrdsMahendra BhabalNo ratings yet
- Certification: Structural Steel and Bolting Special Inspector Exam ID: S1Document2 pagesCertification: Structural Steel and Bolting Special Inspector Exam ID: S1Ammar A. AliNo ratings yet
- Ars 08111Document10 pagesArs 08111Sergio SmithNo ratings yet
- Is 4923 1997Document19 pagesIs 4923 1997Akhil GargNo ratings yet
- CAS090503QAQCPlan PDFDocument20 pagesCAS090503QAQCPlan PDFvyly1723No ratings yet
- Structural Steel FramingDocument21 pagesStructural Steel FramingAlejandro MorelNo ratings yet
- Suggested Specifications For Hot-Dip GalvanizingDocument11 pagesSuggested Specifications For Hot-Dip GalvanizingSreedhar Patnaik.M100% (1)
- Tir A9 XX - d4 - 9 13 13 - CleanDocument102 pagesTir A9 XX - d4 - 9 13 13 - Cleany2kareinNo ratings yet
- Aluminum Weld Procedure Qualification Record: (AWS D1.2-2008)Document1 pageAluminum Weld Procedure Qualification Record: (AWS D1.2-2008)Amin ThabetNo ratings yet
- Specification of GuardrailDocument5 pagesSpecification of Guardrailmehrdad_so1981No ratings yet
- Design Calculation (Structural Data Sheet)Document1 pageDesign Calculation (Structural Data Sheet)vasinopNo ratings yet
- R FactorDocument3 pagesR FactorJonathan ColeNo ratings yet
- 07 SMAW 332 18 532 332 E7018 Prequalified WPSsDocument82 pages07 SMAW 332 18 532 332 E7018 Prequalified WPSsErick Vazquez100% (1)
- Load Assumtions For Buildings PDFDocument25 pagesLoad Assumtions For Buildings PDFJose LuisNo ratings yet
- Specification PVDF High Purity CPDocument7 pagesSpecification PVDF High Purity CPAnand KPNo ratings yet
- Hot Dip GalvanizedDocument4 pagesHot Dip GalvanizedD SRINIVASNo ratings yet
- SP66 04 PDFDocument1 pageSP66 04 PDFSigfridoLogesNo ratings yet
- Standard For TestingDocument2 pagesStandard For TestingdsathiyaNo ratings yet
- Building Final Inspections: Thurston County Permit Assistance CenterDocument2 pagesBuilding Final Inspections: Thurston County Permit Assistance CenteryaredNo ratings yet
- CLFMI Product Manual Revised March 2017 1Document34 pagesCLFMI Product Manual Revised March 2017 1Joe NadakkalanNo ratings yet
- HSL-3 Heavy Duty Anchor: Basic Loading Data (For A Single Anchor) : HSL-3/HSL-3-SHDocument10 pagesHSL-3 Heavy Duty Anchor: Basic Loading Data (For A Single Anchor) : HSL-3/HSL-3-SHAlexandru OlaruNo ratings yet
- Chain Link Fence and Gates 32-31-13Document14 pagesChain Link Fence and Gates 32-31-13melvinkorahNo ratings yet
- Handrails and Railings Picket BalustersDocument11 pagesHandrails and Railings Picket Balusterspraveen0907No ratings yet
- TCM 20 PDFDocument76 pagesTCM 20 PDFEdgardo Humberto GonzálezNo ratings yet
- Steel Storage Rack Correction ListDocument3 pagesSteel Storage Rack Correction Listsmartcad60No ratings yet
- Louvered Gable VentsDocument2 pagesLouvered Gable VentsJonathan Schauder100% (1)
- 45m 3legged Angle Steel TowerDocument1 page45m 3legged Angle Steel TowerBrummell IntltdNo ratings yet
- 71TMSS03R1Document33 pages71TMSS03R1Nabeel ZahidNo ratings yet
- SDI - 130 - Standard Steel Doors and FramesDocument4 pagesSDI - 130 - Standard Steel Doors and FramesIsang BertingNo ratings yet
- Maintenance and Inspection of BTH LiftersDocument8 pagesMaintenance and Inspection of BTH Liftersrpatel12No ratings yet
- MRM Product Guide 2019Document104 pagesMRM Product Guide 2019Eng Kyalo NzukiNo ratings yet
- Reviewing Shop DrawingsDocument2 pagesReviewing Shop DrawingsAdam JonesNo ratings yet
- Ansi Asabe Ep406.4 Jan2003 (R2008)Document10 pagesAnsi Asabe Ep406.4 Jan2003 (R2008)StephanNo ratings yet
- dOOR hARDWAREDocument385 pagesdOOR hARDWAREPau OrtezaNo ratings yet
- UL Certification CCFLDocument7 pagesUL Certification CCFLCCFLNo ratings yet
- Steel Submittal - JPR3VL002Document20 pagesSteel Submittal - JPR3VL002MUQEET ahmedNo ratings yet
- MDOT Shop Drawing Review Process 718756 7Document15 pagesMDOT Shop Drawing Review Process 718756 7Đặng Xuân ViệtNo ratings yet
- Guide To Structural Steel Selection - G-SpecificationsDocument56 pagesGuide To Structural Steel Selection - G-SpecificationsFelix RanillaNo ratings yet
- Welding Bevel Design 3.1 Bevels For Other Than GTAW Root PassDocument2 pagesWelding Bevel Design 3.1 Bevels For Other Than GTAW Root PassaezeadNo ratings yet
- Acceptance Criteria For Nails and SpikesDocument9 pagesAcceptance Criteria For Nails and SpikesSathiaram RamNo ratings yet
- CNOOD Product CatalogueDocument42 pagesCNOOD Product CatalogueLeonardo SilvaNo ratings yet
- Bolting Welding 1Document73 pagesBolting Welding 1Muhammed SulfeekNo ratings yet
- 1176 PDFDocument169 pages1176 PDFJoshua PalizaNo ratings yet
- Ufc 4 022 03 Fence GatesDocument81 pagesUfc 4 022 03 Fence GatesBart Kemper, P.E.No ratings yet
- R1116010-00000-CI-SPC-0003-0-Anchor BoltDocument16 pagesR1116010-00000-CI-SPC-0003-0-Anchor BoltLNo ratings yet
- Tes P 122 181213131527Document16 pagesTes P 122 181213131527Ahmed AboelgoodNo ratings yet
- Acceptance Criteria For Inspections and Inspection Agencies (AC304)Document4 pagesAcceptance Criteria For Inspections and Inspection Agencies (AC304)Sathiaram Ram100% (1)
- Roof & Wall Panels SpecsDocument53 pagesRoof & Wall Panels SpecstOM0% (1)
- Figure: Pipe Design Concept: S S SS SDocument2 pagesFigure: Pipe Design Concept: S S SS SNobitaKunNo ratings yet
- WFP 2 01 Procedure R1Document8 pagesWFP 2 01 Procedure R1leodavid87No ratings yet
- Mast and Tower PDFDocument14 pagesMast and Tower PDFKwan-Rin RatchaneeyaNo ratings yet
- Exit Lane Breach Control SpecificationDocument10 pagesExit Lane Breach Control SpecificationMansoor AhmedNo ratings yet
- Manuscript - Apc - Guide - Spec - AD - 2-24-2022 For PublishDocument38 pagesManuscript - Apc - Guide - Spec - AD - 2-24-2022 For PublishemlNo ratings yet
- Manuscript - Apc - Guide - Spec - AC - 2-24-2022 For PublishDocument40 pagesManuscript - Apc - Guide - Spec - AC - 2-24-2022 For PublishemlNo ratings yet
- S Civ Site - 00Document8 pagesS Civ Site - 00HARINo ratings yet
- Erection Stage Dynam Cable Stayed BridgeDocument13 pagesErection Stage Dynam Cable Stayed BridgeAnonymous I8nZsDqlmhNo ratings yet
- School of Natural Resources: Rural Sociology and ExtensionDocument73 pagesSchool of Natural Resources: Rural Sociology and ExtensionAnonymous I8nZsDqlmhNo ratings yet
- Reliability Based Analysis of Bearing Ca PDFDocument19 pagesReliability Based Analysis of Bearing Ca PDFAnonymous I8nZsDqlmhNo ratings yet
- Review Article End Suction Centrifugal P PDFDocument8 pagesReview Article End Suction Centrifugal P PDFAnonymous I8nZsDqlmhNo ratings yet
- Liliiflora Mittens: by Joyce FassbenderDocument4 pagesLiliiflora Mittens: by Joyce FassbenderAnonymous I8nZsDqlmh100% (1)
- Design Overview For Strength PDFDocument12 pagesDesign Overview For Strength PDFAnonymous I8nZsDqlmhNo ratings yet
- Driven Pile Design Methods in Weak Rock: September 2017Document7 pagesDriven Pile Design Methods in Weak Rock: September 2017Anonymous I8nZsDqlmhNo ratings yet
- Tivoli Cushion Cover in MillaMia Merino Wool in MillaMia Downloadable PDF - 2Document3 pagesTivoli Cushion Cover in MillaMia Merino Wool in MillaMia Downloadable PDF - 2Anonymous I8nZsDqlmhNo ratings yet
- Fatigue Data Analysis: For The WebDocument1 pageFatigue Data Analysis: For The WebAnonymous I8nZsDqlmhNo ratings yet
- Sweater in Bergere de France 14 Downloadable PDF - 2Document2 pagesSweater in Bergere de France 14 Downloadable PDF - 2Anonymous I8nZsDqlmhNo ratings yet
- Osh 29 CFR 1926 Subpart Q Appendix ADocument1 pageOsh 29 CFR 1926 Subpart Q Appendix AAnonymous I8nZsDqlmhNo ratings yet
- e-CFR Data Is Current As of May 14, 2020: Electronic Code of Federal RegulationsDocument33 pagese-CFR Data Is Current As of May 14, 2020: Electronic Code of Federal RegulationsAnonymous I8nZsDqlmh100% (1)
- Osh 29 CFR 1910 Subpart DDocument39 pagesOsh 29 CFR 1910 Subpart DAnonymous I8nZsDqlmhNo ratings yet
- Datasheet 7X7 Galvanised Wire Strand CoreDocument1 pageDatasheet 7X7 Galvanised Wire Strand CoreAnonymous I8nZsDqlmhNo ratings yet
- 15WCEE - Paper 4412 - Masi Et Al - Irreg Bldgs PDFDocument10 pages15WCEE - Paper 4412 - Masi Et Al - Irreg Bldgs PDFAnonymous I8nZsDqlmhNo ratings yet
- FedOSHA Subpart MDocument37 pagesFedOSHA Subpart MAnonymous I8nZsDqlmhNo ratings yet
- Burr Grinding-Fatigue ImprovementDocument11 pagesBurr Grinding-Fatigue ImprovementAnonymous I8nZsDqlmhNo ratings yet
- Deck Overhang Design: Braden Cyr - Bridge Engineer May 17, 2017Document30 pagesDeck Overhang Design: Braden Cyr - Bridge Engineer May 17, 2017Anonymous I8nZsDqlmhNo ratings yet
- Plain End Piping System For Steel Pipe: Product DescriptionDocument2 pagesPlain End Piping System For Steel Pipe: Product DescriptionAnonymous I8nZsDqlmhNo ratings yet
- Calculation of Conditional Mean Spectrum: CE 504 Instructor: Liam Finn. March 7, 2016Document1 pageCalculation of Conditional Mean Spectrum: CE 504 Instructor: Liam Finn. March 7, 2016Anonymous I8nZsDqlmhNo ratings yet
- Holy Week Schedule 2018Document3 pagesHoly Week Schedule 2018Anonymous I8nZsDqlmhNo ratings yet
- Bootp DHCPDocument42 pagesBootp DHCPKamalesh Lunkad0% (1)
- Note QbexDocument62 pagesNote QbexAlisson TavaresNo ratings yet
- GPGSM Man InstDocument11 pagesGPGSM Man InstBharanitharan SundaramNo ratings yet
- SikaTop Armatec-110 EpoCemDocument4 pagesSikaTop Armatec-110 EpoCemVimalNo ratings yet
- Design of Composite Bridge - WSMDocument26 pagesDesign of Composite Bridge - WSMROHIT SHRESTHANo ratings yet
- Sap Ewm Configuration GuideDocument11 pagesSap Ewm Configuration Guidebalajee nimmalaNo ratings yet
- Provision-IsR CMS - PC Decode & Record CapabilitiesDocument1 pageProvision-IsR CMS - PC Decode & Record CapabilitiescademoreNo ratings yet
- ARCH+ - Designing The Brief - Vassal in Conversation With Oswalt - 2019Document6 pagesARCH+ - Designing The Brief - Vassal in Conversation With Oswalt - 2019Yasna BerlinNo ratings yet
- 20dj0114 PowDocument87 pages20dj0114 PowMark Anthony TajonNo ratings yet
- ASHRAE Table 18Document1 pageASHRAE Table 18arelyNo ratings yet
- Types and Design of Steel Chimney StructureDocument6 pagesTypes and Design of Steel Chimney StructureTan C H100% (1)
- Readme 1.4.2388Document10 pagesReadme 1.4.2388Marcio BuenoNo ratings yet
- Mies Van Der Rohe PPT - FINAL 2021Document32 pagesMies Van Der Rohe PPT - FINAL 2021Mariam MansourNo ratings yet
- IDoc Basics For Functional Consultants - SAP BlogsDocument32 pagesIDoc Basics For Functional Consultants - SAP Blogsolivier larocheNo ratings yet
- A+t DBOOK Digital Files IndexDocument1 pageA+t DBOOK Digital Files Indexlilz90No ratings yet
- EWR-Modem Deltalogic24 (En)Document12 pagesEWR-Modem Deltalogic24 (En)Jorge_Andril_5370No ratings yet
- Part I-General Pgms 8086Document11 pagesPart I-General Pgms 8086Prithivi RajNo ratings yet
- ExercisesDocument23 pagesExercisesbasimq100% (3)
- SWEDESE Catalogue 2010Document124 pagesSWEDESE Catalogue 2010LifengReachDreamNo ratings yet
- PERI BookDocument296 pagesPERI Bookronachaif3191100% (1)
- How Zagreb's Socialist Experiment Finally Matured Long After Socialism - Failed ArchitectureDocument12 pagesHow Zagreb's Socialist Experiment Finally Matured Long After Socialism - Failed ArchitectureAneta Mudronja PletenacNo ratings yet
- Build An LED Propeller ClockDocument4 pagesBuild An LED Propeller ClockImtiaz AhmedNo ratings yet
- Concretec Catalog Sample PDFDocument24 pagesConcretec Catalog Sample PDFseagull70No ratings yet
- Interview Questions With AnswersDocument3 pagesInterview Questions With AnswersDarshan GhadiNo ratings yet
- Hip, Valley, & Jack Rafters: Chapter ObjectivesDocument26 pagesHip, Valley, & Jack Rafters: Chapter ObjectivesdamindaNo ratings yet
- James StirlingDocument17 pagesJames StirlingAnupriya SaraswatNo ratings yet
- LTE EMM Specific ProcedureDocument26 pagesLTE EMM Specific ProcedurelotfyyNo ratings yet
- Urooj Project PDFDocument25 pagesUrooj Project PDFAnonymous vHQV7uXvBNo ratings yet

