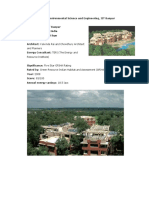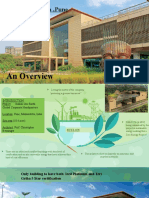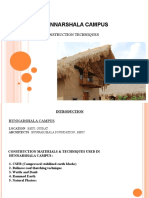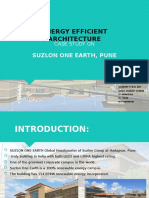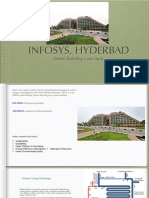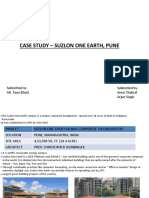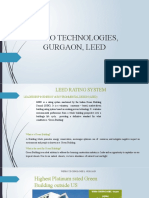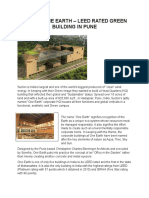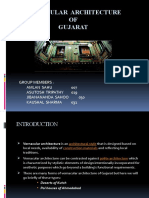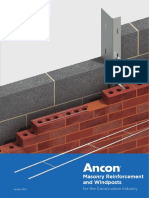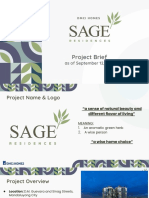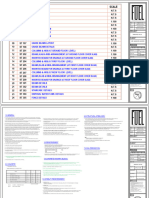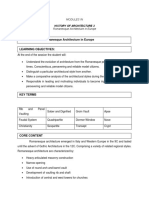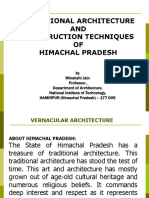ITC Green Center - Composite-1 PDF
ITC Green Center - Composite-1 PDF
Uploaded by
HarshitKhannaCopyright:
Available Formats
ITC Green Center - Composite-1 PDF
ITC Green Center - Composite-1 PDF
Uploaded by
HarshitKhannaOriginal Title
Copyright
Available Formats
Share this document
Did you find this document useful?
Is this content inappropriate?
Copyright:
Available Formats
ITC Green Center - Composite-1 PDF
ITC Green Center - Composite-1 PDF
Uploaded by
HarshitKhannaCopyright:
Available Formats
ITC Green Centre, Gurgaon
General Information:
City: Gurgaon
Climate: Composite
Operational schedule: Day time, 5 working days in a week
Area of the building: 15,799 m
(9294 m - Air conditioned area and 6505 m Non-Air conditioned area)
Green Building Design Features:
Building Design
L shaped design with main entrance towards
North
Longer axes along NE and NW directions
By L shape configuration, the width of the floor
plate is reduced for the same amount of floor
plate area thereby allowing natural light to
penetrate deep into the interior spaces.
It ensures that part of the faade is always
shaded
External Walls
Walls of air-conditioned zones in all blocks 230mm AAC block with 70mm stone
cladding and 12.5 mm plaster inside
Roof
120mm RCC roof with 76mm ISO board on interior side
Windows
Double glazing window (6-12-6)
The glazing for the building has been designed to maximize the effect of natural light,
largely eliminating the need for artificial light during day time.
The high performance window glass, while allowing light inside, does not allow heat
and also keeps office cool from inside during the day decreasing the load on HVAC
systems
Higher light transmission glass on North orientation for better day light integration
Optimum WWR which is 40% less than ECBC standard helps in reducing external
solar heat gain
Building Lighting
Luminaires used mostly CFLs and T5 lamps in mirror optic fixtures, 36W
fluorescent lamps and magnetic ballasts are used in storages, electrical and
mechanical rooms
LPD 7.2W/m2
LPD (7.2W/m2) is less than the max allowed LPD of ECBC (10.8W/m2) which is
very good
According to Energy Star, CFLs provide the same amount of light as an ordinary
bulb using 75% less energy
T5 lights have higher efficiency and system miniaturization with daylight life about
18000 hours as compared to 8000 hours of standard fluorescent lamps
Good natural light available in office spaces
Day Light Controls
Switch off daylight sensors with Philips make (model no. LRI 1430/00 ENEC)
Daylight controls switch off lights when daylight is sufficient, reducing the energy
consumption of the building
HVAC System Design
Central AC system with 3 screw chillers of 815 TR capacity and CoP 6.1.
Comparison of all parameters
No.
1.
2.
Model Input
Baseline Case
Parameter
As per ECBC
Exterior Wall
Steel Frame,
Assembly U Value 0.687
Construction
U-factor - 0.409W/Sqm-K
W/Sqm-K
Roof Construction
U-factor - 0.440W/Sqm-K
insulation entirely above deck.
U Value: 3.3W/Sqm-K
3.
Glazing
SC (All): 0.29
For Fenestration Assembly
Design Case
Assembly U Value 0.335
W/Sqm-K
U Value: 1.81 W/Sqm-K
SC (All): 0.26
40% (Distributed equally in
4.
WWR (%)
horizontal band across all
33%
orientation)
5.
Lighting Power
As perECBC by Building area
Density
method
7.2 W/m2
No.
Model Input
Baseline Case
Parameter
As per ECBC
Design Case
10.8 W/m2
7.
8.
Shading Devices
Occupancy
Sensors
9.
Daylight Sensors
10.
Chiller Parameter
None
None
None
All windows are shaded
Installed in Non regularly
occupied area
Installed in daylight perimeter
space
Water Cooled Screw Chiller,
3 Water Cooled Screw
COP 5.75
Chiller, COP 6.1
Source: http://high-performancebuildings.org/case_study_ECBC_comp_gurgaon.php
You might also like
- ST Diamond BuildingDocument12 pagesST Diamond BuildingChan Agnes100% (2)
- Infinity Benchmark: Establishing Kolkata On The Green Map: HIMANSHI GUPTA (1900472) ARM 607Document15 pagesInfinity Benchmark: Establishing Kolkata On The Green Map: HIMANSHI GUPTA (1900472) ARM 607Himanshi gupta100% (2)
- BS (LEED, IGBC & GRIHA + Case Study) .Document29 pagesBS (LEED, IGBC & GRIHA + Case Study) .JyothishNo ratings yet
- Smart BuildingDocument16 pagesSmart BuildingKanika MaheshwariNo ratings yet
- Case Study IIT Kanpur Green BuildingDocument5 pagesCase Study IIT Kanpur Green BuildingAnand Chavan Projects-Quality75% (8)
- PSP - ITC Green CentreDocument23 pagesPSP - ITC Green CentrePankaj DhakedNo ratings yet
- Hotdry SolarPassiveHostelDocument4 pagesHotdry SolarPassiveHostelVijaysinh Vaghela100% (1)
- Itc Maurya, Delhi: Building Construction and MaterialsDocument14 pagesItc Maurya, Delhi: Building Construction and MaterialsAdrry Banerjee100% (1)
- CII, Hyderabad.. TERI Banglore..... and SUZLON ONE EARTH Case Studies...Document20 pagesCII, Hyderabad.. TERI Banglore..... and SUZLON ONE EARTH Case Studies...Gowtham Namachivayan80% (5)
- Presentation GrihaDocument60 pagesPresentation GrihaTimila Dangol100% (1)
- Suzlon One EarthDocument26 pagesSuzlon One EarthK.SRI CHAANTHANA67% (3)
- Construction Techniques Used at Hunnarshala Campus.Document23 pagesConstruction Techniques Used at Hunnarshala Campus.priti kocheta100% (2)
- ITC Green Centre, Gurgaon: General InformationDocument7 pagesITC Green Centre, Gurgaon: General Informationbintang avgustaNo ratings yet
- Suzlon One Earth PDFDocument5 pagesSuzlon One Earth PDFNupur BhadraNo ratings yet
- ITC Green Centre, Gurgaon SPBE AssignmentDocument15 pagesITC Green Centre, Gurgaon SPBE AssignmentSra VanNo ratings yet
- ITC Green Centre, Gurgaon: Case - StudyDocument7 pagesITC Green Centre, Gurgaon: Case - StudyManisha Mary ThomasNo ratings yet
- ITC Green CentreDocument12 pagesITC Green Centresimran sharma50% (2)
- HAREDA - Case StudyDocument19 pagesHAREDA - Case Studysaurav kumar100% (1)
- Itc Green CenterDocument9 pagesItc Green CenterMurtaza Vanak100% (1)
- Olympia Teach ParkDocument10 pagesOlympia Teach ParkSwetha100% (1)
- Building Economics: Infosys, HyderabadDocument8 pagesBuilding Economics: Infosys, HyderabadIshita Bhardwaj0% (1)
- Suzlon One Earth, PuneDocument12 pagesSuzlon One Earth, PuneManish Thakur100% (1)
- Cii-Sohrabji Godrej Green Business Centre, HyderabadDocument8 pagesCii-Sohrabji Godrej Green Business Centre, HyderabadAditi Gupta50% (4)
- Green BuildingDocument10 pagesGreen BuildingManisha Mary Thomas0% (1)
- ITC Green Centre: Gurgaon, IndiaDocument19 pagesITC Green Centre: Gurgaon, IndiaAgastya Dasari100% (2)
- Leed Certified Building in IndiaDocument19 pagesLeed Certified Building in IndiaUma Agrawal100% (1)
- Teri Building Case StudyDocument11 pagesTeri Building Case StudyHema Pd80% (5)
- Akshay Urja Bhawan, HAREDA, PanchkulaDocument1 pageAkshay Urja Bhawan, HAREDA, PanchkulaSumanNo ratings yet
- LEDeG Trainees' Hostel, LehDocument23 pagesLEDeG Trainees' Hostel, LehVeinesh Pratik50% (2)
- CII Sohrabji Godrej Green Business CentreDocument3 pagesCII Sohrabji Godrej Green Business CentrePooja Parekh0% (1)
- Infosys, Hyderbad: Green Building Case StudyDocument12 pagesInfosys, Hyderbad: Green Building Case StudyShifa TalathNo ratings yet
- Case Study - Suzlon One Earth, Pune: Submitted to-AR. Tanu Bhatt Submitted by - Annu Thakral Arjun SinghDocument12 pagesCase Study - Suzlon One Earth, Pune: Submitted to-AR. Tanu Bhatt Submitted by - Annu Thakral Arjun SinghArjun SinghNo ratings yet
- GRIHA Flyers - Case Studies.3.PDF Iit KanpurDocument1 pageGRIHA Flyers - Case Studies.3.PDF Iit Kanpurank25795No ratings yet
- Wipro Technologies Gurgaon LeedDocument6 pagesWipro Technologies Gurgaon LeedShagufta Ain100% (3)
- SANGATH BV DoshiDocument9 pagesSANGATH BV DoshiShivani SNo ratings yet
- 72 ScreensDocument13 pages72 ScreensAbhishek SoniNo ratings yet
- Infosys HyderabadDocument1 pageInfosys HyderabadagrimaNo ratings yet
- Tapasya Block (Phase 1), Sri AurobindoDocument8 pagesTapasya Block (Phase 1), Sri Aurobindopriya dharshiniNo ratings yet
- Ashol Lall: Beacon of Sustainable Architecture: IRRAD Gurgaon by Ashok B Lall ArchitectsDocument2 pagesAshol Lall: Beacon of Sustainable Architecture: IRRAD Gurgaon by Ashok B Lall ArchitectsMonisha100% (1)
- CESE, Iit KanpurDocument23 pagesCESE, Iit KanpurYachika Sharma100% (1)
- Case Study: 04-Teri University, Vasant Kunj, New Delhi: VISIT TIME: (3:00pm-5pm)Document9 pagesCase Study: 04-Teri University, Vasant Kunj, New Delhi: VISIT TIME: (3:00pm-5pm)Pragati SinghalNo ratings yet
- Edifice Atal Akshay Urja BhavanDocument4 pagesEdifice Atal Akshay Urja BhavanAarti PalNo ratings yet
- Sangath Conversion Gate01Document21 pagesSangath Conversion Gate01Åyushi ShankhdharNo ratings yet
- Moderate ClimateDocument13 pagesModerate Climatevaibhav0% (1)
- Teri University CampusDocument2 pagesTeri University CampusTejaswini Krishna Padindala80% (5)
- BEEP Aranya Bhawan Case StudyDocument26 pagesBEEP Aranya Bhawan Case StudyVishal Sokhal100% (1)
- TERI BangaloreDocument13 pagesTERI BangaloreHARSH VARDHAN SINGH100% (1)
- Suzlon One EarthDocument2 pagesSuzlon One Earthsagrikakhandka100% (1)
- High Performance Building in Composite ClimateDocument37 pagesHigh Performance Building in Composite ClimateAarti Yadav92% (60)
- Suzlon Case StudyDocument21 pagesSuzlon Case StudyAishwarya Awchar100% (1)
- General Summary of Composite Climate2Document39 pagesGeneral Summary of Composite Climate2ShriramNo ratings yet
- Infinity BenchmarkDocument6 pagesInfinity BenchmarkSakshi Yadav0% (1)
- Roof Radiation Trap - Sayali, SanjanaDocument15 pagesRoof Radiation Trap - Sayali, SanjanaSanjana Bhandiwad67% (3)
- Site AnalysisDocument8 pagesSite Analysisdivya67% (3)
- Case Study Green Rated Building - Patni (i-GATE) Knowledge Center, NoidaDocument9 pagesCase Study Green Rated Building - Patni (i-GATE) Knowledge Center, NoidaMohd Amaan Sheikh75% (4)
- Vernacular Architecture OF GujaratDocument21 pagesVernacular Architecture OF Gujaratshashank joshiNo ratings yet
- Solar Passive Design Building, Transport Corporation of India LTD (TCIL), GurgaonDocument18 pagesSolar Passive Design Building, Transport Corporation of India LTD (TCIL), GurgaonAr Ramya PrasadNo ratings yet
- Indira Paryavaran BhawanDocument3 pagesIndira Paryavaran BhawanShreya Kulkarni0% (1)
- Ch2 Snapshot 20 LightingDocument4 pagesCh2 Snapshot 20 Lightinggarych72No ratings yet
- High Performance BuildingDocument21 pagesHigh Performance BuildingPallab MukherjeeNo ratings yet
- Case Study Green BuildingDocument26 pagesCase Study Green BuildingJineshwarNo ratings yet
- To Study The Properties of Water Used in Different FormsDocument1 pageTo Study The Properties of Water Used in Different FormsHarshitKhannaNo ratings yet
- GB CaseStudiesDocument55 pagesGB CaseStudiesAmulya GullapalliNo ratings yet
- Classificati ON: Azadirachta Indica (Hindi Name - Neem)Document19 pagesClassificati ON: Azadirachta Indica (Hindi Name - Neem)HarshitKhannaNo ratings yet
- TB 90520091157467157 PDFDocument13 pagesTB 90520091157467157 PDFHarshitKhannaNo ratings yet
- In-Store Range Brochure Wardrobe en GB PDFDocument19 pagesIn-Store Range Brochure Wardrobe en GB PDFdiebenkorn69No ratings yet
- TEK 1-4 Glossary of Concrete Masonry TermsDocument6 pagesTEK 1-4 Glossary of Concrete Masonry TermsLauraMilenaHernándezTorresNo ratings yet
- Sheet PileDocument2 pagesSheet PileAdita Rian PradanaNo ratings yet
- Masonry Reinforcement Windposts PDFDocument16 pagesMasonry Reinforcement Windposts PDFJohn DeomampoNo ratings yet
- Sylvania Mercury Reflector Lamps Brochure 1963Document6 pagesSylvania Mercury Reflector Lamps Brochure 1963Alan Masters100% (1)
- Historic Resources Book CharlottetownDocument57 pagesHistoric Resources Book CharlottetownSugarPOP666No ratings yet
- High Rise ResidentialDocument15 pagesHigh Rise ResidentialAkhil ChallaNo ratings yet
- 03 Trusses PDFDocument58 pages03 Trusses PDFhalder_kalyan9216No ratings yet
- SGR Project Brief As of 09132022Document101 pagesSGR Project Brief As of 09132022Raab HizonNo ratings yet
- A Quick Guide To Improve Your Bedroom LightsDocument7 pagesA Quick Guide To Improve Your Bedroom LightsRam OorjaaNo ratings yet
- Practice Problems 14: Influence LineDocument8 pagesPractice Problems 14: Influence LineMikhael Wakin RodriguezNo ratings yet
- Private Villa - KSADocument25 pagesPrivate Villa - KSAMd Mukarram RezaNo ratings yet
- Ficha Tecnica L1-Kap Easy FijoDocument4 pagesFicha Tecnica L1-Kap Easy FijoAmerico GuerreroNo ratings yet
- Diaphragm WallsDocument15 pagesDiaphragm WallsWan Eira100% (1)
- Case Studies: International Convention CenterDocument51 pagesCase Studies: International Convention CenterKãřtĭk KĥuřanaNo ratings yet
- Paris Pompidou Building-SaurabhDocument8 pagesParis Pompidou Building-SaurabhVipin Kumar SharmaNo ratings yet
- Module 1 - Romanesque ArchitectureDocument13 pagesModule 1 - Romanesque ArchitectureJerica YuNo ratings yet
- Prepositions of PlaceDocument3 pagesPrepositions of PlaceAndrea CáceresNo ratings yet
- Door & WindowDocument1 pageDoor & WindowAMIT KUMARNo ratings yet
- Lighting SystemsDocument27 pagesLighting SystemsSri Ch.V.Krishna Reddy Assistant Professor (Sr,)No ratings yet
- Traditional Architecture AND Construction Techniques OF Himachal PradeshDocument50 pagesTraditional Architecture AND Construction Techniques OF Himachal PradeshSneh Lata SorengNo ratings yet
- The Precautions To Be Taken While Constructing BeamsDocument7 pagesThe Precautions To Be Taken While Constructing BeamsMd MohibullahNo ratings yet
- Fire Blocking BuildingsDocument26 pagesFire Blocking BuildingsDarrell SabyNo ratings yet
- Highview HouseDocument8 pagesHighview HouseAdrian ParkeNo ratings yet
- Let's Talk About Our New Habits : English For 2Nd and 3Rd Grade Level: A1Document8 pagesLet's Talk About Our New Habits : English For 2Nd and 3Rd Grade Level: A1Celina Ramos CervantesNo ratings yet
- Architectural SpecificationsDocument10 pagesArchitectural SpecificationsJayteeNo ratings yet
- Bedroom 14'-5"X11'-1": O.T.S. 3'-0"x3'-7"Document1 pageBedroom 14'-5"X11'-1": O.T.S. 3'-0"x3'-7"Saurabh SinghNo ratings yet
- Diaphragm Walls and Stractures 10Document1 pageDiaphragm Walls and Stractures 10jaga67No ratings yet
- Staircase BOQDocument17 pagesStaircase BOQsudhirNo ratings yet




