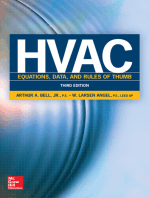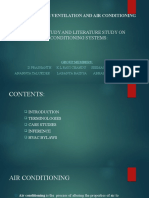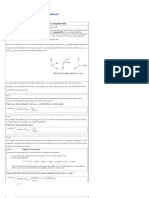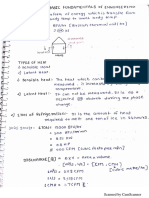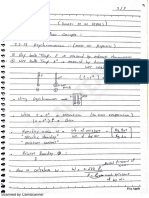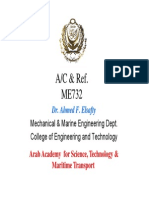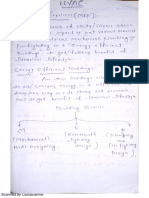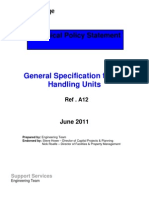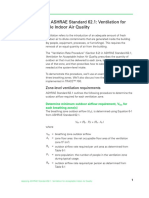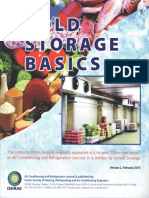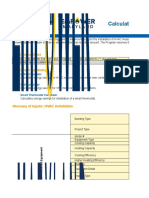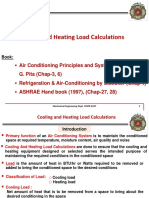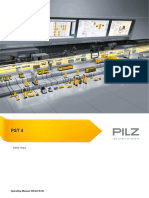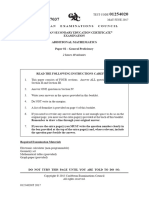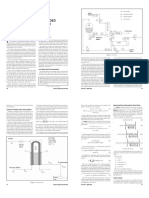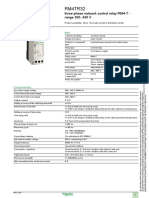2 - Hvac Notes
2 - Hvac Notes
Uploaded by
Ar Princy MarthaCopyright:
Available Formats
2 - Hvac Notes
2 - Hvac Notes
Uploaded by
Ar Princy MarthaOriginal Description:
Original Title
Copyright
Available Formats
Share this document
Did you find this document useful?
Is this content inappropriate?
Copyright:
Available Formats
2 - Hvac Notes
2 - Hvac Notes
Uploaded by
Ar Princy MarthaCopyright:
Available Formats
CLASSIFICATION OF HVAC CONTROL SYSTEMS,SENSORS,ACTUATORS AND CONTROLLERS
HVAC SYSTEMS,UNITS,CONTROL,SENSORS,ACTUATORS,
DUCTS DESIGN,FANS, NEW TECHNIQQUES
&
CASE STUDY
ANEURINE MATHEWS, SATHYA ,VIDYA SAGAR, Sunmugham
M-ARCH GENERAL HIET
INTELLIGENT BUILDINGS ASSIGNMENT
CLASSIFICATION OF HVAC CONTROL SYSTEMS,SENSORS,ACTUATORS AND CONTROLLERS
INTRODUCTION TO HVAC-BASICS
DEFINTION
HVAC: Heating, Ventilation, Air Conditioning
Mechanical intervention to condition air to a preferred temperature and relative humidity
HVAC SYSTEMS
Are a Circular Stream of Moving Air: The Loop
Along Which:
Temperature can be Raised or Lowered
Humidity can be Raised or Lowered
Filtration can Occur
Outside Air can be Added and Removed
ANEURINE MATHEWS, SATHYA ,VIDYA SAGAR, Sunmugham
M-ARCH GENERAL HIET
INTELLIGENT BUILDINGS ASSIGNMENT
CLASSIFICATION OF HVAC CONTROL SYSTEMS,SENSORS,ACTUATORS AND CONTROLLERS
VARIOUS AC SYSTEM
ANEURINE MATHEWS, SATHYA ,VIDYA SAGAR, Sunmugham
M-ARCH GENERAL HIET
INTELLIGENT BUILDINGS ASSIGNMENT
CLASSIFICATION OF HVAC CONTROL SYSTEMS,SENSORS,ACTUATORS AND CONTROLLERS
Windows AC
These types of AC are designed to be fitted in window sills. A single unit of Window Air Conditioner houses all the
necessary components, namely the compressor, condenser, expansion valve or coil, evaporator and cooling coil enclosed
in a single box. Since a window AC is a single unit, it takes less effort to install as well as for maintenance.
Advantages
Single unit air conditioner
Less effort needed for installation
Costs lesser in comparison to other varieties
ANEURINE MATHEWS, SATHYA ,VIDYA SAGAR, Sunmugham
M-ARCH GENERAL HIET
INTELLIGENT BUILDINGS ASSIGNMENT
CLASSIFICATION OF HVAC CONTROL SYSTEMS,SENSORS,ACTUATORS AND CONTROLLERS
Split AC
These are kits of 2 units, one internal and another external. The indoor unit installed inside a room intakes warm air
and throws in cold air. The outdoor unit on the other hand is installed out of the house. It contains the compressor
and is linked to the internal unit via drain pipes and electric cables. This external unit throws out the warm air.
Advantages
Internal unit takes up less space for installation
Usually more silent than window ACs
Minimally affect your home decor
Can be installed in room with no windows
ANEURINE MATHEWS, SATHYA ,VIDYA SAGAR, Sunmugham
M-ARCH GENERAL HIET
INTELLIGENT BUILDINGS ASSIGNMENT
CLASSIFICATION OF HVAC CONTROL SYSTEMS,SENSORS,ACTUATORS AND CONTROLLERS
Floor mounted Split AC
Tower AC
These are also known as floor-standing air conditioners. Like
split ACs, a tower AC set consists of 2 units- one internal and
an external. However, the indoor unit doesnt need wall
installation. It rather occupies some space on the floor. Tower
air conditioners usually have high cooling capacity and
suitable for very large rooms.
Advantages
Suitable for high capacity cooling
Ideal for large rooms at home and in offices
Doesn't need windows or wall installation
ANEURINE MATHEWS, SATHYA ,VIDYA SAGAR, Sunmugham
M-ARCH GENERAL HIET
INTELLIGENT BUILDINGS ASSIGNMENT
CLASSIFICATION OF HVAC CONTROL SYSTEMS,SENSORS,ACTUATORS AND CONTROLLERS
CEILING TYPE EXPOSED SYSTEM
ANEURINE MATHEWS, SATHYA ,VIDYA SAGAR, Sunmugham
M-ARCH GENERAL HIET
INTELLIGENT BUILDINGS ASSIGNMENT
CLASSIFICATION OF HVAC CONTROL SYSTEMS,SENSORS,ACTUATORS AND CONTROLLERS
CEILING TYPE HIDE AWAY
Unit is completely built into the ceiling and cool air is delivered via a duct system which complements the interior decor in
accordance with the shape of the room.
Hidden in the ceiling, this model is designed for buildings that require floor level air conditioning for many individual rooms
or large areas, like restaurants, concert halls and hotels. Installation is not restricted by lighting fixtures or the building
layout and interior renovation is made easy by installing ventilation diffusers.
ANEURINE MATHEWS, SATHYA ,VIDYA SAGAR, Sunmugham
M-ARCH GENERAL HIET
INTELLIGENT BUILDINGS ASSIGNMENT
CLASSIFICATION OF HVAC CONTROL SYSTEMS,SENSORS,ACTUATORS AND CONTROLLERS
CEILING CASSETTE SPLIT UNIT
These space-saving ACs are shaped like cassettes and are designed to be installed on ceilings. The panel of these air
conditioners is designed to blend with all kinds of home dcor. They are stylish, and are known to deliver fantastic
performances. Most cassette type air conditioners require no ducting. They are perfect for large spaces where windows or
split AC may not reach out.
Advantages
Best at saving space
Able to cool large areas where other ACs dont reach out
Blends with decor
ANEURINE MATHEWS, SATHYA ,VIDYA SAGAR, Sunmugham
M-ARCH GENERAL HIET
INTELLIGENT BUILDINGS ASSIGNMENT
CLASSIFICATION OF HVAC CONTROL SYSTEMS,SENSORS,ACTUATORS AND CONTROLLERS
ANEURINE MATHEWS, SATHYA ,VIDYA SAGAR, Sunmugham
M-ARCH GENERAL HIET
INTELLIGENT BUILDINGS ASSIGNMENT
CLASSIFICATION OF HVAC CONTROL SYSTEMS,SENSORS,ACTUATORS AND CONTROLLERS
ANEURINE MATHEWS, SATHYA ,VIDYA SAGAR, Sunmugham
M-ARCH GENERAL HIET
INTELLIGENT BUILDINGS ASSIGNMENT
CLASSIFICATION OF HVAC CONTROL SYSTEMS,SENSORS,ACTUATORS AND CONTROLLERS
DX SYSTEM (DIRECT-EXPANSION SYSTEM)
A direct expansion air conditioning (DX) system uses a refrigerant vapour expansion/compression (RVEC) cycle to
directly cool the supply air to an occupied space.
DX systems (both packaged and split) directly cools the air supplied to the building because the evaporator is in direct
contact with the supply air,
Expansion refers to the treatment of the refrigerant (a valve reduces its pressure and temperature) prior to it entering
the evaporator. DX systems can come equipped with all the components in the unit (packaged system) intended for
installation on the rooftop or by the side of a building; or it may have some components installed inside the building
and some outside (split system). DX systems require a ventilation fan to distribute the cool air and resupply/re-circulate
it.
HOW IT WORKS
A RVEC cycle has four basic components; an evaporator, compressor, condenser, and thermal expansion control
device. The evaporator (located inside the supply air ductwork) absorbs heat through the process of expanding the
refrigerant flowing within it. The refrigerant then flows to a compressor which compresses it causing it to condense
in the condenser and release the heat it removed from the supply air. The condensed liquid refrigerant then flows
through the thermal expansion control device which controls the flow and pressure of the refrigerant back into the
evaporator.
Packaged Systems Packaged DX units contain all 4 parts of the RVEC system, as well as fans and internal ducting.
These units are designed to be installed easily to serve local zones cooling needs; multiple units can be installed to
service multiple zones in a building.
Split Systems These systems generally have the evaporator and fans inside the building, while the rest of the RVEC
system components are a separate unit placed outside the building. This allows system designs that are more flexible,
allowing performance that can satisfy greater variations on system demands. Split units are made to an incremental
performance scale, meaning only certain working load sizes are available.
ANEURINE MATHEWS, SATHYA ,VIDYA SAGAR, Sunmugham
M-ARCH GENERAL HIET
INTELLIGENT BUILDINGS ASSIGNMENT
CLASSIFICATION OF HVAC CONTROL SYSTEMS,SENSORS,ACTUATORS AND CONTROLLERS
DX SYSTEM (DIRECT-EXPANSION SYSTEM)
Air-cooled system: Refrigerant hot gas discharge from compressor is being cooled by fan driven by motor to induce
outside air to condense the refrigerant within the condenser coil.
Depending on the system requirements, the basic components of DX system can be categorized into various types of
equipment combinations for split system, built-up DX system and portable/window unit
Built-up DX system: dependent upon cooling capacity requirements which would necessitate larger equipment
combination similar to those in the split system.
Window or portable unit: is a one piece type of air-con equipment installed in wall opening or modified window casing
.
Water-cooled system: Refrigerant hot gas in the condenser coil is being cooled by re-circulating condenser water from
cooling tower.
Water-cooled system consists of water-cooled packaged unit, condenser water pump unit, and cooling tower, including
inter-connecting condenser water pipework
ANEURINE MATHEWS, SATHYA ,VIDYA SAGAR, Sunmugham
M-ARCH GENERAL HIET
INTELLIGENT BUILDINGS ASSIGNMENT
CLASSIFICATION OF HVAC CONTROL SYSTEMS,SENSORS,ACTUATORS AND CONTROLLERS
HEAT
SINGLE PACKAGE ROOF TOP UNIT)
CONDR
COMP
O.A.
COIL
ELECTRIC
HEATER
FAN
E.A.
S.A. DUCT
R.A. DUCT
S.A.
TERMINAL
HEAT
ANEURINE MATHEWS, SATHYA ,VIDYA SAGAR, Sunmugham
M-ARCH GENERAL HIET
INTELLIGENT BUILDINGS ASSIGNMENT
CLASSIFICATION OF HVAC CONTROL SYSTEMS,SENSORS,ACTUATORS AND CONTROLLERS
SPLIT SYSTEM
HVAC system split into 2 pieces
Condensing unit located on roof (houses
compressor, condenser coil, condenser
fan motor)
Air handler located in space above
ceiling (houses blower assembly, evap
coil, air filters)
Connected electrically and with
refrigerant piping
Most prone to refrigerant leaks
especially if long distance between
components
Many times refrigerant lines are buried
in construction and inaccessible
HEAT
CONDENSING UNIT
REFRIGERANT
LINES
O.A.
C
O
M
P
C
O
N
D
R
AI
R
AIR HANDLING
UNIT
COI
L
FAN
POSSIBL
E
ELECTRIC
HEAT
S.A. DUCT
E.A.
R.A. DUCT
HEA
T
ANEURINE MATHEWS, SATHYA ,VIDYA SAGAR, Sunmugham
M-ARCH GENERAL HIET
INTELLIGENT BUILDINGS ASSIGNMENT
CLASSIFICATION OF HVAC CONTROL SYSTEMS,SENSORS,ACTUATORS AND CONTROLLERS
ANEURINE MATHEWS, SATHYA ,VIDYA SAGAR, Sunmugham
M-ARCH GENERAL HIET
INTELLIGENT BUILDINGS ASSIGNMENT
CLASSIFICATION OF HVAC CONTROL SYSTEMS,SENSORS,ACTUATORS AND CONTROLLERS
ANEURINE MATHEWS, SATHYA ,VIDYA SAGAR, Sunmugham
M-ARCH GENERAL HIET
INTELLIGENT BUILDINGS ASSIGNMENT
CLASSIFICATION OF HVAC CONTROL SYSTEMS,SENSORS,ACTUATORS AND CONTROLLERS
ANEURINE MATHEWS, SATHYA ,VIDYA SAGAR, Sunmugham
M-ARCH GENERAL HIET
INTELLIGENT BUILDINGS ASSIGNMENT
CLASSIFICATION OF HVAC CONTROL SYSTEMS,SENSORS,ACTUATORS AND CONTROLLERS
Water Cooled Units
It requires water which used to cool the refrigerant in
the condenser .
Water is pump through the shell and tube condenser
which is the part of the packaged unit
This water is than sent into a cooling tower outside
the air conditioned room where the heat is dissipated
in the atmosphere
Water cooled units give higher capacities and are
more power efficient owing to lower operating
pressure
Air Cooled Models
These are suitable for places where water is scarce or
of hard quality or were there is no space for a cooling
tower
The heat is removed by away of an air cooled
condenser with a fan blowing through it .
It is mounted outside building in sunshade or a
terrace
ANEURINE MATHEWS, SATHYA ,VIDYA SAGAR, Sunmugham
M-ARCH GENERAL HIET
INTELLIGENT BUILDINGS ASSIGNMENT
CLASSIFICATION OF HVAC CONTROL SYSTEMS,SENSORS,ACTUATORS AND CONTROLLERS
Advantages
They required a small plant room
They are serviced friendly bcoz of easy accessibility
They can handle long ducts with used of more powerful fans
Large tonnage can be handle.
Interiors are clean and undisturbed as machines are placed in separate plat room
ANEURINE MATHEWS, SATHYA ,VIDYA SAGAR, Sunmugham
M-ARCH GENERAL HIET
INTELLIGENT BUILDINGS ASSIGNMENT
CLASSIFICATION OF HVAC CONTROL SYSTEMS,SENSORS,ACTUATORS AND CONTROLLERS
The water-cooled type can be completely factory assembled, charged (with refrigerant) and tested.
Thus the laying of refrigerant piping, pressure leak testing, evacuation. Charging. etc. need not have to be carried out
in the field. This not only reduces the field labor, but also ensures a cleaner system, being assembled in the factory with
strict quality control procedures
The air-cooled type obviously cannot be factory assembled and charged. Laying of the refrigerant piping between the
indoor and outdoor units, pressure testing, evacuation, charging, etc. have to be carried out in the field.
Because of the scarcity of water, air-cooled units are favored,Though their capacity will be less than that of, the
watercooledcondenser using the same compressor. For the evaporator side, centrifugal fans are provided, which
can develop higher static pressure. So air distribution duct and grills can be connected to the unit. Air quantities
generally ware 10 to 11.3 m3 /min. (350 to 400
cfm) per ton
ANEURINE MATHEWS, SATHYA ,VIDYA SAGAR, Sunmugham
M-ARCH GENERAL HIET
INTELLIGENT BUILDINGS ASSIGNMENT
CLASSIFICATION OF HVAC CONTROL SYSTEMS,SENSORS,ACTUATORS AND CONTROLLERS
Central system
Central system is an air conditioning system which uses a series of equipements to distribute cooling media to exchange
heat and supply conditioned air from one point (eg. plant room) to more than one rooms.
Central system normally uses water as the cooling media for larger buildings. The refrigerant inside the evaporator
absorbs heat from the water and this water is pumped to coils in order to absorb heat from the air used for space
conditioning. Systems that employ water chillers are commonly called chilled-water system.
Central air-conditioning system is a process of removing heat content from multiple sources in the building through a
series of heat exchange equipments which ultimately remove the heat to the outdoor atmosphere. This process involves
the application of chiller, water pump units and cooling tower as shown below.
According to the type of condenser used, the central air-conditioning system has air-cooled or water-cooled system. Aircooled and water-cooled systems are categorized by capacity and efficiency.
ANEURINE MATHEWS, SATHYA ,VIDYA SAGAR, Sunmugham
M-ARCH GENERAL HIET
INTELLIGENT BUILDINGS ASSIGNMENT
CLASSIFICATION OF HVAC CONTROL SYSTEMS,SENSORS,ACTUATORS AND CONTROLLERS
Chilled Water System Schematic Layout
ANEURINE MATHEWS, SATHYA ,VIDYA SAGAR, Sunmugham
M-ARCH GENERAL HIET
INTELLIGENT BUILDINGS ASSIGNMENT
CLASSIFICATION OF HVAC CONTROL SYSTEMS,SENSORS,ACTUATORS AND CONTROLLERS
Air-cooled chilled water system
Air-cooled condenser: A type of condenser in which refrigerant flows through the tubes and rejects heat to air that is
drawn across the tubes.
Water-cooled condenser: A type of condenser that rejects the heat of the refrigerant to water flowing through it.
AHU: An air handler, or air handling unit often abbreviated to AHU, is a device used to condition and circulate air as part
of HVAC system. Usually, an air handler is a large metal box containing a blower, heating and/or cooling elements, filter
racks or chambers, sound attenuators, and dampers. Air handlers usually connect to ductwork that distributes the
conditioned air through the building, and returns it to the AHU.
Fan-coil unit (FCU): A small terminal unit that is often composed of only a blower and a heating and/or cooling coil (heat
exchanger), as is often used in hotels, condominiums, or apartments.
Expansion tank: A component of a closed piping system that accommodates the expansion and contraction of the water
as temperature and, therefore, density, changes.
Water-cooled chilled water system
Cooling tower: Cooling towers are heat rejection devices used to transfer process waste heat to the atmosphere. Cooling
towers may either use the evaporation of water to reject process heat and cool the working fluid to near the wet-bulb air
temperature or rely solely on air to cool the working fluid to near the dry-bulb air temperature.
Condenser water pump unit: is a set of device by using mechanical forces to move the condenser water.
Chiller: A device that removes heat from a liquid via a vapor-compression or absorption refrigeration cycle. This cooled
liquid flows through pipes in a building and passes through coils in air handlers, fan-coil units, or other systems, cooling
and usually dehumidifying the air in the building. Chillers are of two types; air-cooled or water-cooled.
Air-cooled chillers are usually outside and consist of condenser coils cooled by fan-driven air.
Water-cooled chillers are usually inside a building, and heat from these chillers is carried by recirculating water to
outdoor cooling towers.
ANEURINE MATHEWS, SATHYA ,VIDYA SAGAR, Sunmugham
M-ARCH GENERAL HIET
INTELLIGENT BUILDINGS ASSIGNMENT
CLASSIFICATION OF HVAC CONTROL SYSTEMS,SENSORS,ACTUATORS AND CONTROLLERS
Chiller Components
There are several types of water chillers. They differ from each other based on the refrigeration cycle or the type of
compressor they use.
Absorption water chillers make use of the absorption refrigeration cycle and do not have a mechanical compressor
involved in the refrigeration cycle.
Water chillers using the vapor-compression refrigeration cycle vary by the type of compressor used. Reciprocating
and scroll compressors are typically used in small chillers. Helical-rotary (or screw) compressors are typically used in
medium-sized chillers. Centrifugal compressors are typically used in large chillers.
ANEURINE MATHEWS, SATHYA ,VIDYA SAGAR, Sunmugham
M-ARCH GENERAL HIET
INTELLIGENT BUILDINGS ASSIGNMENT
CLASSIFICATION OF HVAC CONTROL SYSTEMS,SENSORS,ACTUATORS AND CONTROLLERS
ANEURINE MATHEWS, SATHYA ,VIDYA SAGAR, Sunmugham
M-ARCH GENERAL HIET
INTELLIGENT BUILDINGS ASSIGNMENT
CLASSIFICATION OF HVAC CONTROL SYSTEMS,SENSORS,ACTUATORS AND CONTROLLERS
ANEURINE MATHEWS, SATHYA ,VIDYA SAGAR, Sunmugham
M-ARCH GENERAL HIET
INTELLIGENT BUILDINGS ASSIGNMENT
CLASSIFICATION OF HVAC CONTROL SYSTEMS,SENSORS,ACTUATORS AND CONTROLLERS
ANEURINE MATHEWS, SATHYA ,VIDYA SAGAR, Sunmugham
M-ARCH GENERAL HIET
INTELLIGENT BUILDINGS ASSIGNMENT
CLASSIFICATION OF HVAC CONTROL SYSTEMS,SENSORS,ACTUATORS AND CONTROLLERS
ANEURINE MATHEWS, SATHYA ,VIDYA SAGAR, Sunmugham
M-ARCH GENERAL HIET
INTELLIGENT BUILDINGS ASSIGNMENT
CLASSIFICATION OF HVAC CONTROL SYSTEMS,SENSORS,ACTUATORS AND CONTROLLERS
Mechanical Room: Boilers, chillers, pumps, heat exchangers
Air Handling Units (AHUs): heat, cool, humidify, dehumidify, ventilate, filter and
distribute the air.
Room Controls: thermostats and Variable Air Volume (VAV) boxes
ANEURINE MATHEWS, SATHYA ,VIDYA SAGAR, Sunmugham
M-ARCH GENERAL HIET
INTELLIGENT BUILDINGS ASSIGNMENT
CLASSIFICATION OF HVAC CONTROL SYSTEMS,SENSORS,ACTUATORS AND CONTROLLERS
Air Handling Units
Building Environment
Joe cool
OA
Fan
Htg & Clg Coils
RA
supply air
distribution
system
EA
Air Handling Unit
Chilled water
system
Hot water
system
Chiller
Boiler
Cooling
Tower
ANEURINE MATHEWS, SATHYA ,VIDYA SAGAR, Sunmugham
M-ARCH GENERAL HIET
INTELLIGENT BUILDINGS ASSIGNMENT
CLASSIFICATION OF HVAC CONTROL SYSTEMS,SENSORS,ACTUATORS AND CONTROLLERS
Boiler
Chiller
Pictures from https://rfd-training.tac.com/docs/HVAC.pdf
37
ANEURINE MATHEWS, SATHYA ,VIDYA SAGAR, Sunmugham
M-ARCH GENERAL HIET
INTELLIGENT BUILDINGS ASSIGNMENT
CLASSIFICATION OF HVAC CONTROL SYSTEMS,SENSORS,ACTUATORS AND CONTROLLERS
CENTRALISED AIR CONDITIONING
ANEURINE MATHEWS, SATHYA ,VIDYA SAGAR, Sunmugham
M-ARCH GENERAL HIET
INTELLIGENT BUILDINGS ASSIGNMENT
CLASSIFICATION OF HVAC CONTROL SYSTEMS,SENSORS,ACTUATORS AND CONTROLLERS
VAV SYSTEMS
Air handler/Packaged Unit
supply
ductwork
return
ductwork
VAV
terminal
units
supply-air
diffusers
Constant air
temperature off AC
Unit
Vary the air volume
as load requires
building
automation
system (BAS)
ANEURINE MATHEWS, SATHYA ,VIDYA SAGAR, Sunmugham
M-ARCH GENERAL HIET
INTELLIGENT BUILDINGS ASSIGNMENT
CLASSIFICATION OF HVAC CONTROL SYSTEMS,SENSORS,ACTUATORS AND CONTROLLERS
VAV System Types
Changeover
Bypass
(Varitrac)
Used in Smaller buildings
seeking cost-effective
zone control
Simpler System Control
Less expensive than
VariTrane
Smaller Constant Volume
AHU/RTU (Typically 15
tons or less)
Up to 24 zones
Pressure Dependen
True VAV
(Varitrane)
Single Zone VAV
Used in Larger Buildings
seeking ideal
occupant comfort
Very Flexible System
Control (more
complex sequences)
Larger Variable Volume
AHU/RTU equipment
(up to 130 Tons)
Up to 120+ zones
30% fan energy savings
over CV
Pressure Independent
ANEURINE MATHEWS, SATHYA ,VIDYA SAGAR, Sunmugham
M-ARCH GENERAL HIET
INTELLIGENT BUILDINGS ASSIGNMENT
CLASSIFICATION OF HVAC CONTROL SYSTEMS,SENSORS,ACTUATORS AND CONTROLLERS
VAV System Types
ANEURINE MATHEWS, SATHYA ,VIDYA SAGAR, Sunmugham
M-ARCH GENERAL HIET
INTELLIGENT BUILDINGS ASSIGNMENT
CLASSIFICATION OF HVAC CONTROL SYSTEMS,SENSORS,ACTUATORS AND CONTROLLERS
VAV System Types
RA
EA
supply
fan
OA
PA
VAV
box
cooling
coil
variablespeed drive
SA
thermostat
ANEURINE MATHEWS, SATHYA ,VIDYA SAGAR, Sunmugham
M-ARCH GENERAL HIET
INTELLIGENT BUILDINGS ASSIGNMENT
CLASSIFICATION OF HVAC CONTROL SYSTEMS,SENSORS,ACTUATORS AND CONTROLLERS
NEW INVENTED TECHNOLOGY FOR AIR-CONDITIONING SYSTEM
DISTRICT COOLING
SYSTEM
CHILLED BEAM
SYSTEM
ANEURINE MATHEWS, SATHYA ,VIDYA SAGAR, Sunmugham
M-ARCH GENERAL HIET
INTELLIGENT BUILDINGS ASSIGNMENT
CLASSIFICATION OF HVAC CONTROL SYSTEMS,SENSORS,ACTUATORS AND CONTROLLERS
NEW INVENTED TECHNOLOGY FOR AIR-CONDITIONING SYSTEM
District Cooling Systems (DCS) is a system which distribute chilled water or other media, usually provided from a dedicated
cooling plant, to multiple buildings for air conditioning or other uses.
The Objectives :
To centralized production of chilled water by using district cooling plant. The generated chilled water will then be channeled
to various building blocks thru pre-insulated seamless underground pipes.
DC means the centralized production and distribution of cooling energy. Chilled water is delivered via an underground
insulated pipeline to office, industrial and residential buildings to cool the indoor air of the buildings within a district.
Specially designed units in each building then use this water to lower the temperature of air passing through the buildings
ACS.
The output of one cooling plant is enough to meet the cooling-energy demand of dozens of buildings. DC can be run on
electricity or natural gas, and can use either regular water or seawater. Along with electricity and water, DC constitute a new
form of energy service
ANEURINE MATHEWS, SATHYA ,VIDYA SAGAR, Sunmugham
M-ARCH GENERAL HIET
INTELLIGENT BUILDINGS ASSIGNMENT
CLASSIFICATION OF HVAC CONTROL SYSTEMS,SENSORS,ACTUATORS AND CONTROLLERS
NEW INVENTED TECHNOLOGY FOR AIR-CONDITIONING SYSTEM
ANEURINE MATHEWS, SATHYA ,VIDYA SAGAR, Sunmugham
M-ARCH GENERAL HIET
INTELLIGENT BUILDINGS ASSIGNMENT
CLASSIFICATION OF HVAC CONTROL SYSTEMS,SENSORS,ACTUATORS AND CONTROLLERS
DCS- APPLICATION IN MALAYSIA
KUALA LUMPUR
INTERNATIONAL AIRPORT
PUTRAJAYA
UKM
BANGSAR
ANEURINE MATHEWS, SATHYA ,VIDYA SAGAR, Sunmugham
M-ARCH GENERAL HIET
INTELLIGENT BUILDINGS ASSIGNMENT
CLASSIFICATION OF HVAC CONTROL SYSTEMS,SENSORS,ACTUATORS AND CONTROLLERS
CHILLED BEAM SYSTEM
It is a type of convection HVAC system designed to heat or cooled high rise building such as commercial building.
Its primarily gives off its cooling effect through convection by using water to remove heat from a room.
Pipes of water passed through the beam suspended short distance from the ceiling of a room.
As the beam chills the air around it, the air becomes denser and falls to the floor.
It is replaced by warmer air moving up from below, causing a constant floe of convection and cooling the room.
ANEURINE MATHEWS, SATHYA ,VIDYA SAGAR, Sunmugham
M-ARCH GENERAL HIET
INTELLIGENT BUILDINGS ASSIGNMENT
CLASSIFICATION OF HVAC CONTROL SYSTEMS,SENSORS,ACTUATORS AND CONTROLLERS
SYSTEM
In many buildings there is a variety of spaces with different users and varying thermal loads.
These varying loads may be due to different inside uses of the spaces, or due to changes in cooling loads because the sun
shines into some spaces and not others. Thus simple system, which supplies a single source of heating or cooling, must be
modified to provide independent, variable cooling or heating to each space.
When a system is designed to provide independent control in different spaces, each space is called a zone. A zone may be
a separate room. A zone may also be part of a large space. For example, a theatre stage may be a zone, while the audience
seating area is a second zone in the same big space. Each has a different requirement for heating and cooling.
This need for zoning leads us to the four broad categories of air-conditioning systems, and consideration of how each can
provide zoned cooling and heating.
The four systems are
1.
All-air systems
2. Air-and-water systems
3. All-water systems
4. Unitary, refrigeration-based systems
ANEURINE MATHEWS, SATHYA ,VIDYA SAGAR, Sunmugham
M-ARCH GENERAL HIET
INTELLIGENT BUILDINGS ASSIGNMENT
CLASSIFICATION OF HVAC CONTROL SYSTEMS,SENSORS,ACTUATORS AND CONTROLLERS
ALL-AIR SYSTEMS
All heating, cooling, and humidification is supplied to a space by the air
1. Single-duct systems
Constant volume
Multi-zone, variable-air volume (VAV)
Multi-zone with re-heat
2. Dual-duct systems
EXHAUST
AIR
E.A.
DAMPER
R.A.
FAN
R.A DUCT
S.A.
TERMINAL
S.A. DUCT
R.A. GRILL
R.A. DAMPER
COIL
FRESH
OUTDOOR
AIR
S.A.
FAN
COOL
AIR
HEAT
O.A.
DAMPER
FILTER
ANEURINE MATHEWS, SATHYA ,VIDYA SAGAR, Sunmugham
M-ARCH GENERAL HIET
INTELLIGENT BUILDINGS ASSIGNMENT
CLASSIFICATION OF HVAC CONTROL SYSTEMS,SENSORS,ACTUATORS AND CONTROLLERS
ALL-AIR SYSTEMS
Five primary types of all-air systems are commonly encountered in new and existing buildings.
Single zone and multi-zone systems are constant volume, variable supply-temperature systems that are controlled at the
central air handler.
Terminal reheat and dual duct systems are constant volume, variable temperature systems that are terminally controlled - a control approach that increases system flexibility and adaptability.
The variable air volume system is a variable flow, constant temperature system with terminal control.
The dual duct and multi-zone systems are multiple path systems with two or more separate supply air ducts, while the
single zone, terminal reheat, and variable volume systems are single path systems with one common main supply duct.
Numerous variations and hybrids of these systems may be encountered.
SINGLE ZONE
A single zone system consists of an air handling unit. The integrated package is most commonly a rooftop unit, as access to
the exterior environment for heat rejection or combustion air is readily available.
In a single zone all-air HVAC system, one control device (most commonly a thermostat) located in the zone
controls the operation of the system.
The primary advantage of a single zone central system is its simplicity. Single zone systems are the most basic and least
complex of central all-air systems. Because of this simplicity, they are usually the lowestfirst-cost all-air system, the easiest
to maintain, and the simplest to design. The primary disadvantage of asingle zone system is that it can condition only one
zone.
ANEURINE MATHEWS, SATHYA ,VIDYA SAGAR, Sunmugham
M-ARCH GENERAL HIET
INTELLIGENT BUILDINGS ASSIGNMENT
CLASSIFICATION OF HVAC CONTROL SYSTEMS,SENSORS,ACTUATORS AND CONTROLLERS
ALL-AIR SYSTEMS
Multi-zone system
delivers conditioned air to several zones from a single, central air-handling unit.The zones served should have similar
thermal load requirements such as offices or classrooms. Condi-tions in each space are maintained by temperature
controllers in each zone, which vary the amount ofheated or cooled air to be delivered.
AIR-AND-WATER SYSTEMS
Air-and-water systems condition spaces by distributing air and water
sources to terminal units installed in habitable spaces throughout a
building. The air and water are cooled or heated in central mechanical
equipment rooms.
The air supplied is called primary air; the water supplied is called
secondary water. Sometimes a separate electric heating coil is included
in lieu of a hot water coil. This chapter is concerned primarily with airandwater induction units, fan-coil units, and radiant panels as used in
air-water systems
Air-and-water systems apply primarily to exterior spaces of buildings
with high sensible loads and where close control of humidity is not
required.
They may, however, be applied to interior zones as well. These
systems work well in buildings such as office buildings, hospitals,
hotels, schools, apartment buildings, and research laboratories
ANEURINE MATHEWS, SATHYA ,VIDYA SAGAR, Sunmugham
M-ARCH GENERAL HIET
INTELLIGENT BUILDINGS ASSIGNMENT
CLASSIFICATION OF HVAC CONTROL SYSTEMS,SENSORS,ACTUATORS AND CONTROLLERS
Actuators :
An actuator is a type of motor that is responsible for moving or controlling a mechanism or
system.
It is operated by a source of energy, typically electric current, hydraulic fluid pressure,
or pneumatic pressure, and converts that energy into motion. An actuator is the
mechanism by which a control system acts upon an environment. The control system can
be simple (a fixed mechanical or electronic system), software-based (e.g. a printer driver,
robot control system), a human, or any other input.
For effective HVAC systems performance and improved energy efficiency, Johnson Controls
offers high quality HVAC products including pneumatic valve actuators. Each of our valve
actuator products is designed to work seamlessly within your overall HVAC system,
guaranteeing that your building remains energy efficient at all times.
ANEURINE MATHEWS, SATHYA ,VIDYA SAGAR
M-ARCH GENERAL HIET
INTELLIGENT BUILDINGS ASSIGNMENT
CLASSIFICATION OF HVAC CONTROL SYSTEMS,SENSORS,ACTUATORS AND CONTROLLERS
Dampers
A damper is a valve or plate that stops or regulates the flow of air inside
a duct, chimney, VAV box, air handler, or other air handling equipment. A damper may be
used to cut off central air conditioning (heating or cooling) to an unused room, or to
regulate it for room-by-room temperature and climate control. Its operation can be manual
or automatic. Manual dampers are turned by a handle on the outside of a duct. Automatic
dampers are used to regulate airflow constantly and are operated
by electric or pneumatic motors, in turn controlled by athermostat or building
automation system.
ANEURINE MATHEWS, SATHYA ,VIDYA SAGAR
M-ARCH GENERAL HIET
INTELLIGENT BUILDINGS ASSIGNMENT
CLASSIFICATION OF HVAC CONTROL SYSTEMS,SENSORS,ACTUATORS AND CONTROLLERS
HVAC Sensors
Controller
Control Agent
Controlled
Element
Controls
Heat/Cool Source
Controlled Variable = Space Temperature
Controlled Medium = Room Air
Sensors measure the controlled medium and provide a controller with
information concerning changing conditions in an accurate and repeatable
manner. The common HVAC variables are temperature, pressure, flow rate
and relative humidity.
ANEURINE MATHEWS, SATHYA ,VIDYA SAGAR
M-ARCH GENERAL HIET
INTELLIGENT BUILDINGS ASSIGNMENT
CLASSIFICATION OF HVAC CONTROL SYSTEMS,SENSORS,ACTUATORS AND CONTROLLERS
HVAC DUCTING
Ductwork Design Basics
HVAC duct systems deliver air from fan to diffusers, which distribute air to space Fan creates
a pressure difference which moves air Duct layout/sizing is related to this pressure
difference Goal: size ductwork to minimize pressure drops, while keeping costs
installation/material costs down.
Duct Sizing Concepts
Use even duct sizes (ex: 24/12) Branch ducts ideally
should be 2 shorter than duct main (ex: 12 deep
duct should have no more than 10 deep takeoff)
Exception: some fittings available for same size
takeoffs Internal duct insulation: 1 reduces 2 total
of ductwork dimensions Coordinate exposed
ductwork as it may be preferred to be round, spiral
and/or painted by client or architect. Keep duct
aspect ratios less than 4:1. (Square or Round is ideal.)
ANEURINE MATHEWS, SATHYA ,VIDYA SAGAR, Sunmugham
M-ARCH GENERAL HIET
INTELLIGENT BUILDINGS ASSIGNMENT
CLASSIFICATION OF HVAC CONTROL SYSTEMS,SENSORS,ACTUATORS AND CONTROLLERS
Rectangular duct
Flat oval duct
Round duct w/ spiral seam
Flexible duct
ANEURINE MATHEWS, SATHYA ,VIDYA SAGAR, Sunmugham
M-ARCH GENERAL HIET
(Source: Wang, S. K., 2001. Handbook of Air Conditioning
and BUILDINGS
Refrigeration)
INTELLIGENT
ASSIGNMENT
CLASSIFICATION OF HVAC CONTROL SYSTEMS,SENSORS,ACTUATORS AND CONTROLLERS
Duct Construction
Shapes of air duct
Rectangular
More easily fabricated on site, air leakage
Round
Less fluid resistance, better rigidity/strength
Flat oval
Flexible
Multiple-ply polyester film w/ metal wire or strips
ANEURINE MATHEWS, SATHYA ,VIDYA SAGAR, Sunmugham
M-ARCH GENERAL HIET
INTELLIGENT BUILDINGS ASSIGNMENT
CLASSIFICATION OF HVAC CONTROL SYSTEMS,SENSORS,ACTUATORS AND CONTROLLERS
Ductwork Comparison
Round ductwork is the most efficient but requires
greater depth
Rectangular ductwork is the least efficient but can be
reduced in depth to accommodate smaller clearances
Avoid aspect ratios greater than 5:1
ANEURINE MATHEWS, SATHYA ,VIDYA SAGAR, Sunmugham
M-ARCH GENERAL HIET
INTELLIGENT BUILDINGS ASSIGNMENT
CLASSIFICATION OF HVAC CONTROL SYSTEMS,SENSORS,ACTUATORS AND CONTROLLERS
Duct Construction
Duct specification
Sheet gauge and thickness of duct material
Traverse joints & longitudinal seam
reinforcements
Duct hangers & their spacing
Tapes & adhesive closures
Fire spread and smoke developed
Site-fabricated or factory-/pre-fabricated
ANEURINE MATHEWS, SATHYA ,VIDYA SAGAR, Sunmugham
M-ARCH GENERAL HIET
INTELLIGENT BUILDINGS ASSIGNMENT
CLASSIFICATION OF HVAC CONTROL SYSTEMS,SENSORS,ACTUATORS AND CONTROLLERS
Duct Construction
Duct heat gain or loss
Temperature rise or drop
Duct insulation (mounted or inner-lined)
Reduce heat gain/loss, prevent condensation, sound
attentuation
Minimum & recommended thickness
See ASHRAE standard or local codes
Temperature rise curves
Depends on air velocity, duct dimensions & insulation
ANEURINE MATHEWS, SATHYA ,VIDYA SAGAR, Sunmugham
M-ARCH GENERAL HIET
INTELLIGENT BUILDINGS ASSIGNMENT
CLASSIFICATION OF HVAC CONTROL SYSTEMS,SENSORS,ACTUATORS AND CONTROLLERS
HVAC Air Distribution Equipments
4 Way Diffusers
Two Way Diffusers
One Way Diffuser
Round Diffusers
ANEURINE MATHEWS, SATHYA ,VIDYA SAGAR, Sunmugham
M-ARCH GENERAL HIET
INTELLIGENT BUILDINGS ASSIGNMENT
CLASSIFICATION OF HVAC CONTROL SYSTEMS,SENSORS,ACTUATORS AND CONTROLLERS
Return / Exhaust Grilles
ANEURINE MATHEWS, SATHYA ,VIDYA SAGAR, Sunmugham
M-ARCH GENERAL HIET
INTELLIGENT BUILDINGS ASSIGNMENT
CLASSIFICATION OF HVAC CONTROL SYSTEMS,SENSORS,ACTUATORS AND CONTROLLERS
ANEURINE MATHEWS, SATHYA ,VIDYA SAGAR
M-ARCH GENERAL HIET
INTELLIGENT BUILDINGS ASSIGNMENT
CLASSIFICATION OF HVAC CONTROL SYSTEMS,SENSORS,ACTUATORS AND CONTROLLERS
ANEURINE MATHEWS, SATHYA ,VIDYA SAGAR
M-ARCH GENERAL HIET
INTELLIGENT BUILDINGS ASSIGNMENT
CLASSIFICATION OF HVAC CONTROL SYSTEMS,SENSORS,ACTUATORS AND CONTROLLERS
ANEURINE MATHEWS, SATHYA ,VIDYA SAGAR
M-ARCH GENERAL HIET
INTELLIGENT BUILDINGS ASSIGNMENT
CLASSIFICATION OF HVAC CONTROL SYSTEMS,SENSORS,ACTUATORS AND CONTROLLERS
ARCHITECTURAL , AESTHETICAL TREATMENT FOR HVAC
ANEURINE MATHEWS, SATHYA ,VIDYA SAGAR, Sunmugham
M-ARCH GENERAL HIET
INTELLIGENT BUILDINGS ASSIGNMENT
CLASSIFICATION OF HVAC CONTROL SYSTEMS,SENSORS,ACTUATORS AND CONTROLLERS
EXPOSED DUCTS TREATED
ANEURINE MATHEWS, SATHYA ,VIDYA SAGAR, Sunmugham
M-ARCH GENERAL HIET
INTELLIGENT BUILDINGS ASSIGNMENT
CLASSIFICATION OF HVAC CONTROL SYSTEMS,SENSORS,ACTUATORS AND CONTROLLERS
FABRIC DUCTS AVAILABLE IN
COLORS
ANEURINE MATHEWS, SATHYA ,VIDYA SAGAR, Sunmugham
M-ARCH GENERAL HIET
INTELLIGENT BUILDINGS ASSIGNMENT
CLASSIFICATION OF HVAC CONTROL SYSTEMS,SENSORS,ACTUATORS AND CONTROLLERS
FABRIC DUCT
NYLON DUCT
ANEURINE MATHEWS, SATHYA ,VIDYA SAGAR, Sunmugham
M-ARCH GENERAL HIET
INTELLIGENT BUILDINGS ASSIGNMENT
CLASSIFICATION OF HVAC CONTROL SYSTEMS,SENSORS,ACTUATORS AND CONTROLLERS
RUSTIC LOOK TO THE INTERIORS
ANEURINE MATHEWS, SATHYA ,VIDYA SAGAR, Sunmugham
M-ARCH GENERAL HIET
INTELLIGENT BUILDINGS ASSIGNMENT
CLASSIFICATION OF HVAC CONTROL SYSTEMS,SENSORS,ACTUATORS AND CONTROLLERS
OPEN CELL CEILING, RETURN IS TAKEN CARE IN THE OPEN
CELLS
ANEURINE MATHEWS, SATHYA ,VIDYA SAGAR, Sunmugham
M-ARCH GENERAL HIET
INTELLIGENT BUILDINGS ASSIGNMENT
CLASSIFICATION OF HVAC CONTROL SYSTEMS,SENSORS,ACTUATORS AND CONTROLLERS
TOP HVAC BRANDS
ANEURINE MATHEWS, SATHYA ,VIDYA SAGAR, Sunmugham
M-ARCH GENERAL HIET
INTELLIGENT BUILDINGS ASSIGNMENT
CLASSIFICATION OF HVAC CONTROL SYSTEMS,SENSORS,ACTUATORS AND CONTROLLERS
The ASHRAE standards collection includes more than 4,000 standards pertaining to a
variety of topics such as:
Condensers and compressors
Airflow (outlets/inlets)
Heat pumps
Refrigerators and freezers
Automatic ice makers
Proportion of oil in liquid refrigerants
Energy conservation
ASHRAE standards are used by designers, manufacturers and installers of heating, air
conditioning and refrigeration equipment. They are also used by architects and
mechanical engineers to specify equipment.
ANEURINE MATHEWS, SATHYA ,VIDYA SAGAR, Sunmugham
M-ARCH GENERAL HIET
INTELLIGENT BUILDINGS ASSIGNMENT
CLASSIFICATION OF HVAC CONTROL SYSTEMS,SENSORS,ACTUATORS AND CONTROLLERS
ANEURINE MATHEWS, SATHYA ,VIDYA SAGAR, Sunmugham
M-ARCH GENERAL HIET
INTELLIGENT BUILDINGS ASSIGNMENT
You might also like
- Technical Career Institute (Tci) Hvac Interview QuestionsDocument2 pagesTechnical Career Institute (Tci) Hvac Interview QuestionsSYED MUDASSIR NAZARNo ratings yet
- Precision Air ConditioningDocument3 pagesPrecision Air ConditioningperezismaelNo ratings yet
- Compliance To Technical Safety Inspection 2Document21 pagesCompliance To Technical Safety Inspection 2Charlie Mendoza100% (1)
- HVAC Case Study PPT ChanduDocument72 pagesHVAC Case Study PPT Chanduprasahnthrk0783% (6)
- D0006137 Duraplate Assembly - FEA Report Rev. 2Document22 pagesD0006137 Duraplate Assembly - FEA Report Rev. 2Gabriela PricopeNo ratings yet
- Solutions) Mastering Physics HW20Document8 pagesSolutions) Mastering Physics HW20Alex DalyNo ratings yet
- Hvac Notes: Vapor-Compression Absorption Refrigeration Cycle Heat ExchangerDocument36 pagesHvac Notes: Vapor-Compression Absorption Refrigeration Cycle Heat ExchangerMohd Tarique AnwarNo ratings yet
- HVAC NotesDocument93 pagesHVAC Notesmanavimage100% (1)
- Hvac Lecture NotesDocument39 pagesHvac Lecture NotesMyameSirameNo ratings yet
- Javed HVAC Notes Z1 PDFDocument123 pagesJaved HVAC Notes Z1 PDFroshan jaiswalNo ratings yet
- Pressure Independent Control ValveDocument16 pagesPressure Independent Control ValverakamechNo ratings yet
- Cooling Load Estimation For Hibir BoatDocument10 pagesCooling Load Estimation For Hibir BoatAdi WahyudiNo ratings yet
- Introduction - Hvac Design and Draughting: As Per Ashrae, Ishrae and Smacna StandardsDocument4 pagesIntroduction - Hvac Design and Draughting: As Per Ashrae, Ishrae and Smacna Standardssuresh100% (1)
- HVAC Notes PDFDocument16 pagesHVAC Notes PDFMD SHAHRUKH ALAM100% (1)
- AC Systems Lectures ModDocument38 pagesAC Systems Lectures ModAhmed SherifNo ratings yet
- Dikin VRVDocument220 pagesDikin VRVJustin Reyes100% (3)
- HVAC Notes Very IMP PDFDocument123 pagesHVAC Notes Very IMP PDFAssistant Engineer100% (3)
- Full Hvac Notes Part 1Document123 pagesFull Hvac Notes Part 1Hussain mechNo ratings yet
- On HVAC in Oil & GasDocument17 pagesOn HVAC in Oil & GasSayeed HvacNo ratings yet
- Key Factors To Select FAHU: A Transfer of Knowledge & Expertise ....Document1 pageKey Factors To Select FAHU: A Transfer of Knowledge & Expertise ....Alihassan100% (1)
- Daikin Presentation - VRV TechnologyDocument27 pagesDaikin Presentation - VRV TechnologySantosh Baladhye100% (1)
- Hvac NotesDocument24 pagesHvac Notesmostafaabdelrazik100% (1)
- HVAC (New) hg15Document4 pagesHVAC (New) hg15Arvind ChaudharyNo ratings yet
- March Samsung VRF Seminar PDFDocument129 pagesMarch Samsung VRF Seminar PDFSTANDARD EDUCATION ACADEMY M.E.P CENTERNo ratings yet
- 6 Tech Specs Hvac 130116 PDFDocument186 pages6 Tech Specs Hvac 130116 PDFBay MưaNo ratings yet
- Chap 10 HvacDocument30 pagesChap 10 HvacVikrant HaribhaktaNo ratings yet
- Heat Gain From Electrical and Control Equipment in Industrial Plants, Part II, ASHRAE Research Project RP-1395Document4 pagesHeat Gain From Electrical and Control Equipment in Industrial Plants, Part II, ASHRAE Research Project RP-1395Michael LagundinoNo ratings yet
- Prinston Smart Engineers InternshipDocument33 pagesPrinston Smart Engineers InternshipCalvin bNo ratings yet
- 1 Hvac Fundamentals 160216143402Document55 pages1 Hvac Fundamentals 160216143402ahmaborashedNo ratings yet
- تقرير تدريب صيفي لواء الدين مظفرDocument23 pagesتقرير تدريب صيفي لواء الدين مظفرlalaNo ratings yet
- 3 Mitsubishi Electric-VRF Technology-PUCT EEIP 1-2012Document35 pages3 Mitsubishi Electric-VRF Technology-PUCT EEIP 1-2012Lee ChorneyNo ratings yet
- HVAC Technical SpecificationsDocument132 pagesHVAC Technical Specificationsمهيب سعيد الشميري100% (1)
- HVAC Interview QuestionsDocument4 pagesHVAC Interview QuestionsMohammed Ahmed Khan100% (1)
- Commercial HvacDocument118 pagesCommercial Hvacsasat1801100% (1)
- HVAC CalculationDocument82 pagesHVAC Calculationfady100% (3)
- AHU SpecificationsDocument6 pagesAHU SpecificationsreddyrioNo ratings yet
- ASHRAE62.1 and FAQsDocument18 pagesASHRAE62.1 and FAQsols3dNo ratings yet
- Hvac OtDocument4 pagesHvac OtshreyaNo ratings yet
- HVAC - Guide To Demand Control VentilationDocument60 pagesHVAC - Guide To Demand Control VentilationKeyNo ratings yet
- Air Handling Units: CatalogueDocument157 pagesAir Handling Units: Cataloguevarshneyrk@rediffmail.comNo ratings yet
- HVAC Resource Guide For Green Building Design ENV SLB002 enDocument36 pagesHVAC Resource Guide For Green Building Design ENV SLB002 enFarid SedekyNo ratings yet
- Coil Selection FormatDocument3 pagesCoil Selection FormatFarzanaShaikNo ratings yet
- Combining DOAS and VRF, Part 1 of 2Document8 pagesCombining DOAS and VRF, Part 1 of 2miniongskyNo ratings yet
- District Cooling Plant 1696416191Document11 pagesDistrict Cooling Plant 1696416191mohd rafiq mohd haniNo ratings yet
- Double Skin Modular Air Handling Unit: Product CatalogueDocument54 pagesDouble Skin Modular Air Handling Unit: Product CatalogueYasinta Dewi PradinaNo ratings yet
- PP2 - Advance HVAC Course OEA - 1Document49 pagesPP2 - Advance HVAC Course OEA - 1Bassel El Sayed AliNo ratings yet
- Get Approved HVAC Shop DrawingsDocument4 pagesGet Approved HVAC Shop DrawingsManibalanNo ratings yet
- AHU Catalogue enDocument68 pagesAHU Catalogue enTRISTIANDINDA PERMATANo ratings yet
- Daikin Ducted Air Conditioning Au BrochureDocument24 pagesDaikin Ducted Air Conditioning Au BrochureInventor SolidworksNo ratings yet
- Cold Storage PDFDocument30 pagesCold Storage PDFKevin MaldeNo ratings yet
- Calculator For HVAC Measures: Input InstructionsDocument9 pagesCalculator For HVAC Measures: Input InstructionsRagesh KarimbilNo ratings yet
- Mah Sahu 021 2015Document26 pagesMah Sahu 021 2015Karthikeyan SankarrajanNo ratings yet
- Building HVAC Requirements: 4.1 OverviewDocument55 pagesBuilding HVAC Requirements: 4.1 OverviewHaroon GhaniNo ratings yet
- Heating & Cooling LoadsDocument66 pagesHeating & Cooling LoadsAbdullah Maqsood50% (2)
- VAV PresentationDocument44 pagesVAV PresentationmitasyahuNo ratings yet
- Sumair Project Report PPT HVACDocument37 pagesSumair Project Report PPT HVACRishabh SinghNo ratings yet
- Siemens Valve Sizing and Selection Hydronic Flow OptimizationDocument11 pagesSiemens Valve Sizing and Selection Hydronic Flow Optimizationr.vasefNo ratings yet
- Hvac QuestionsDocument4 pagesHvac Questionssyedkaleem55No ratings yet
- Presentation HVACDocument45 pagesPresentation HVACMistyNo ratings yet
- Lecture Notes - Air Conditioning System - ImpDocument42 pagesLecture Notes - Air Conditioning System - ImpAtikur RahmanNo ratings yet
- Advantages of Arbitration: Benefits For The PartiesDocument3 pagesAdvantages of Arbitration: Benefits For The PartiesAr Princy MarthaNo ratings yet
- Professionalpractice 160908192356Document25 pagesProfessionalpractice 160908192356Ar Princy MarthaNo ratings yet
- Contemporary ArchitectureDocument47 pagesContemporary ArchitectureAr Princy Martha100% (1)
- BrutalismDocument12 pagesBrutalismAr Princy MarthaNo ratings yet
- Manual Rooftop On-OffDocument73 pagesManual Rooftop On-OffGerman CiclonNo ratings yet
- Fermi Function F (E) Under Equilibrium Conditions Probability Probability Distribution FunctionDocument27 pagesFermi Function F (E) Under Equilibrium Conditions Probability Probability Distribution FunctionDr-Dharmendra KumarNo ratings yet
- PAES 130-2002 Electric Motor - Methods of TestDocument9 pagesPAES 130-2002 Electric Motor - Methods of TestRosei DuitesNo ratings yet
- Gebr PfeifferDocument18 pagesGebr Pfeifferreddy426935No ratings yet
- Safety Relays: Operating Manual-18436-EN-06Document28 pagesSafety Relays: Operating Manual-18436-EN-06Domingos FranciscoNo ratings yet
- Module2 Besck104bDocument19 pagesModule2 Besck104bdivyaNo ratings yet
- Te II Term 211 Mid I McqsDocument14 pagesTe II Term 211 Mid I Mcqsspark mechanicsNo ratings yet
- GCSE Edex Magnetism & Motor Effect P2Document12 pagesGCSE Edex Magnetism & Motor Effect P2Payail Parineeta PalNo ratings yet
- Conductor-Sizing IECDocument2 pagesConductor-Sizing IECnb nbNo ratings yet
- Khulna University, Khulna: Section ADocument10 pagesKhulna University, Khulna: Section ANazmus Sakib TntNo ratings yet
- Surge Arresters For Cable Sheath Preventing Power Losses in M.V. NetworksDocument7 pagesSurge Arresters For Cable Sheath Preventing Power Losses in M.V. NetworksKenobyUTPNo ratings yet
- Questions of GravitationDocument21 pagesQuestions of GravitationSanskriti MehrotraNo ratings yet
- ECTE202 Circuits and Systems: Week 3Document18 pagesECTE202 Circuits and Systems: Week 3TuanHungNo ratings yet
- Hydraulics Sana MakahulaDocument20 pagesHydraulics Sana MakahulaMohamed MoralesNo ratings yet
- Unit II UltrasonicsDocument7 pagesUnit II UltrasonicsSiva Kumar100% (1)
- Pages From ECBC-CodeDocument16 pagesPages From ECBC-Codenadeem UddinNo ratings yet
- CSEC Additional Mathematics June 2017 P2Document25 pagesCSEC Additional Mathematics June 2017 P2Naeem MohammedNo ratings yet
- C 7 06barros Proof ApprovDocument42 pagesC 7 06barros Proof ApprovVIETCONS SOFTNo ratings yet
- Phy Lab (1201)Document4 pagesPhy Lab (1201)jonathane nhlaneNo ratings yet
- Analysis of A Flooded Heat Exchanger: LaboratoryDocument4 pagesAnalysis of A Flooded Heat Exchanger: LaboratoryNKNo ratings yet
- Low Speed Flow Past AirfoilDocument29 pagesLow Speed Flow Past AirfoilV S HARIKRISHNANo ratings yet
- Sizing of Current TransformerDocument6 pagesSizing of Current TransformerAhmed SeddikNo ratings yet
- Axial Field Electrical MachinesDocument20 pagesAxial Field Electrical Machinesవారణాసిరవిసత్యలక్ష్మీనరసింహ. శాస్త్రి100% (1)
- Presentation For Mechanical EngineeringDocument31 pagesPresentation For Mechanical EngineeringShashi Bhushan KumarNo ratings yet
- Electrical Engineering Lab IV (ECEG-3207) EXAMDocument2 pagesElectrical Engineering Lab IV (ECEG-3207) EXAMmigad100% (1)
- Zelio Control RM4TR32Document3 pagesZelio Control RM4TR32Yuwono WaluyoNo ratings yet
- AsdfasdfasdfabDocument4 pagesAsdfasdfasdfabFleight VandollinNo ratings yet
- I. Friction Set To NoneDocument3 pagesI. Friction Set To Noneashariabdjalil5No ratings yet
