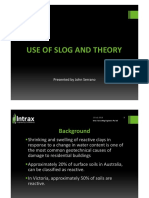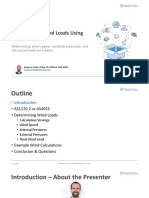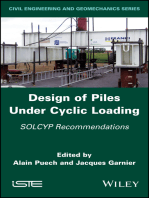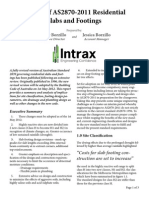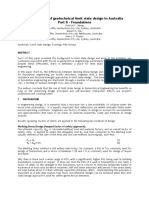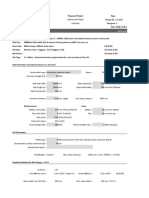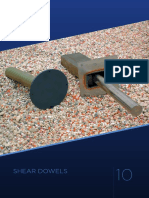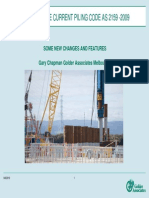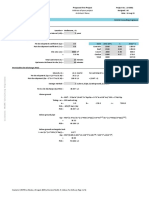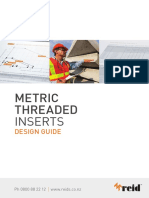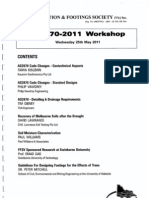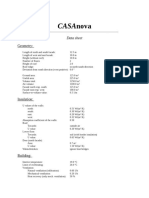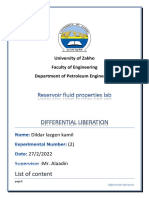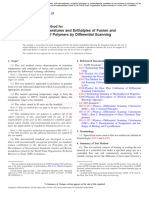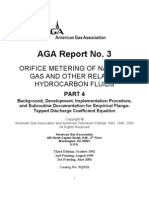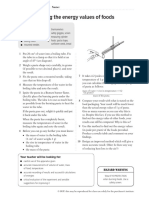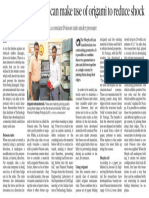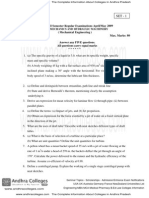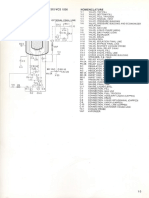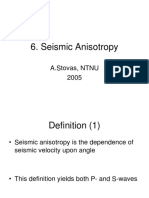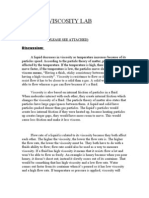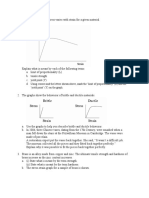Emad Gad
Emad Gad
Uploaded by
RichoCopyright:
Available Formats
Emad Gad
Emad Gad
Uploaded by
RichoOriginal Description:
Copyright
Available Formats
Share this document
Did you find this document useful?
Is this content inappropriate?
Copyright:
Available Formats
Emad Gad
Emad Gad
Uploaded by
RichoCopyright:
Available Formats
Fundamentals of Design of
Residential Slabs Complying to
AS2870-2011
Emad Gad
September 2015
Content
Basic assumptions
Design requirements
Recommended methods of design
Design examples
Swinburne University of Technology
Assumptions
Assumptions
Swinburne University of Technology
Assumptions
Assumptions
Control, but not prevention, of shrinkage cracking
Control, but not prevention, of cracking due to footing
movement
Design life is 50 years
Swinburne University of Technology
Design Actions
Design actions to be considered for serviceability and
safety against structural & bearing failures are:
Permanent
Imposed
action (G)
action (Q)
(in acc. to AS/NZS 1170.1)
Foundation
movement
(characteristic movement with less than 5% chance of being exceeded in 50 years in acc.
to AS 2870.11)
Load Combinations
For slab failure, reactive soil movements & settlement
G+0.5Q
Design bearing strength
0.33*ultimate
Swinburne University of Technology
bearing capacity of soil
Causes of Movement
Foundation movement happens if reactive soil is
subjected to changes in moisture content which could
be due to:
Seasonal and regular climatic effects
Irregular climate effects such as droughts
Trees
Unusual moisture conditions caused by leaks, drains,
channel, ponds, swimming pools & etc.
10
Moisture changes and foundation movement
50% VMC
Cover
50% VMC
37% VMC
Idealised moisture content profile
Cover
Modelled idealised ground heave
Swinburne University of Technology
Idealised Edge Heave & Edge Settlement Conditions
11
EDGE SETTLEMENT
EDGE HEAVE
Lytton Model
Swinburne University of Technology
12
Lytton Model
Mitchell Centre Heave Model
13
14
Edge settlement
Swinburne University of Technology
Mitchell Edge Heave Model
Effects of Movements
15
16
Excessive slab deformation results in wall cracking, door/window jamming and other damages
Swinburne University of Technology
17
Slab Strength Requirements
<
Where the section ultimate moment capacity
be obtained in accordance to AS3600-2009
Capacity reduction factor shall be obtained from
Table 2.2.2 of AS3600-2009
shall
Design bending moment and also stiffness
requirement (EI) are to be obtained from soil-slab
interaction analyses
18
Slab Strength Requirement
A reduced modulus of elasticity is to be used for
concrete to account for creep effect and concrete
cracking as per AS2870-11, i.e.
15000
(for
20
the recommended value is less than the value
calculated in accordance to Clause 3.1.2 of AS36002009
Swinburne University of Technology
as per AS3600-2009 , Branson formula
19
Slab Ductility Requirement
To ensure the ductility of cross section:
1.2
Z
Where
As per the recommendation by AS2870-2011
.
2.7
( for sagging) &
Sagging (edge heave)
1.8
(for hogging)
Hogging (edge settlement)
Serviceability Requirements
20
Max design differential deflection of slabs has to be
limited as per Table 4.1, AS2870-11 for different types
of construction
Swinburne University of Technology
10
Slab Differential Deflection (interpretation)
21
22
Acceptable Slab Design Methods
DEEMED-TO COMPLY (Chapter 3)
DESIGN BY ENGINEERING PRINCIPLES
(Chapter 4, simplified / graphical method)
WALSH METHOD
MITCHELL METHOD
Swinburne University of Technology
11
Deemed to Comply
Design of waffle slab based on the deemed to comply is done with reference to
Figure 3.4 of AS2870-2011
Example 1: Work out the minimum section depth & reinforcement requirements
for a waffle slab supporting an articulated masonry veneer building of the
dimensions of 12m*15.6m on a Class H2 site
23
Min required depth: 385mm. Required rebar: 3N16 (Edge beam, bottom), 1N16
(Internal beam, bottom), SL82 (slab mesh, top)
Design by Eng. Principles
24
Simplified or graphical method is done by reference to
the relevant design graph (Figure 4.1, AS2870-2011)
and limited to:
Swinburne University of Technology
12
Design by Eng. Principles
25
Figure 4.1
movement vs. unit
stiffness ratio
Design Graph- Development Background
Swinburne University of Technology
26
13
27
Design Graph- Development Background
28
Process of Slab Design Using Design Graph
1)
2)
Find
given the site class (refer Table 2.3, AS2870-2011)
Work out allowable slab differential deflection ()
given the type of construction and slab length (refer Table
4.1, AS2870-2011
3)
Read off the required unit stiffness corresponding to
(from Figure 4.1, AS2870-2011)
4)
Work out the required section depth (D) for slab
Swinburne University of Technology
14
Example: Design by Eng. Principles
29
Example 1 (by Eng. Principles): Work out the minimum section depth &
reinforcement requirements for a waffle slab supporting an articulated masonry
veneer building of the dimensions of 12m*15.6m on a Class H2 site
For H2 site class:
(from Table 2.3, AS2870-2011)
(from Table 4.1, AS2870-2011)
2.5 (if there is no further information we take 2.5 conservatively)
Example: Design by Eng. Principles
Swinburne University of Technology
30
=8.90
15
Example: Design by Eng. Principles
number of beams running in long (15.6m) direction,
10 1 & corresponding
12
/
11
=10
=8.90
.
~460
=8.90
Use the same process to check
the adequacy of the slab depth for
the other direction of slab; use
relevant parameters , i.e.
14 &
15.6
Walsh Method - Background & Assumptions
It followed the Lytton model
Mound is based on Winkler springs
Mound shape is primarily flat with the edges modelled
as parabolic over the edge distance e (mound height
)
Edge Heave
Edge Settlement
Swinburne University of Technology
/12 =8.90
8.4
8.4
31
32
0.5
0.7
16
Walsh Method- Background & Assumptions
Edge distance e
33
34
For edge settlement in (m)
For edge heave in (m)
0.2
where
0.6
is in (mm) and e is in meters in both
equations
Swinburne University of Technology
17
Walsh Method- Theoretical background
Edge distance &
Swinburne University of Technology
Factor for Walsh Mound
35
36
18
Mound shape &
factor for Walsh Method
The
is 0.67 for
120
on normal soil
profiles (from Figure F2, AS2870-2011)
Edge Distance Estimation- Example
37
38
Work out the edge distance given the following design
parameters:
20
Slab Length: L=14m,
, &
2.3
for edge settlement:
= 0.84m
for edge heave:
0.2 14
0.6
1.4m
Swinburne University of Technology
19
39
Mound Shape-Walsh method
Plot of mound shape for edge heave condition based on Walsh
method for a range of from 10 to 90 mm (
2.3
Ym (mm)
100
Heave profiles -Walsh Method
90
Ym=10mm
80
Ym=20mm
70
Ym=30mm
60
Ym=40mm
50
Ym=50mm
40
Ym=60mm
30
Ym=70mm
20
Ym=80mm
10
Ym=90mm
0
-10
0.0
0.5
1.0
1.5
2.0
Edge distance (m)
2.5
3.0
3.5
Process of Analysis - Employed in Walsh Method
Analyse trial raft to determine stiffness properties
Perform an iterative analysis of the edge effects to find the limit
of the support provided
Carry out structural analysis of the raft slab based upon the
support conditions which were derived from the earlier analysis
Check if the section has cracked. If so, then analyse as cracked
section
Swinburne University of Technology
40
20
Moment M and Stiffness EI-Walsh
Simplified equations for analysis of rafts to be used
together with tabulated support indices by Walsh
(CSIRO-1978)
Walsh produced tabulated values for C1 and C2 which
are function of footing geometry and soil properties.
CORD http://www.fmgengineering.com.au/our-services/design-software.html
41
42
Code Oriented Raft Design by Walsh method
Swinburne University of Technology
21
Mitchel Method (Assumptions)
Mound is based on static equilibrium
Weight of house must equal stiffness forces provided by the foundation as the
ground soil system settles under the house load
In Mitchell method free shape of mound caused by moisture changes is
required (i.e. unloaded mound shape, similar to Walsh s method)
Gravity forces (house & raft slab loads) are equal & opposite to the soil forces
after equilibrium is reached
Bending moments from house & slab forces are equated to bending moments
43
corresponding to assumed raft slab curvature (
Mound shape is exponential over a distance X from raft centreline
Footing displacement=soil displacement at all points of contact
Mitchel Method Process
44
Notes by P Uno
Swinburne University of Technology
22
Mitchel Method Process
45
Notes by P Uno
Mitchel Method Process
46
Notes by P Uno
Swinburne University of Technology
23
Mitchel Method
47
Notes by P Uno
Mitchel Method Process
48
Notes by P Uno
Swinburne University of Technology
24
Mitchel Method Process
49
Notes by P Uno
Mitchel Method Process
50
Notes by P Uno
Swinburne University of Technology
25
Mitchel Method Process
51
Notes by P Uno
Mitchel Method Process
52
Notes by P Uno
Swinburne University of Technology
26
Mitchel Method Process
53
Notes by P Uno
Mitchel Method Process
54
Notes by P Uno
Swinburne University of Technology
27
Mitchel Method Process
55
Notes by P Uno
Mitchel Method Process
56
Notes by P Uno
Swinburne University of Technology
28
Example: Design a waffle slab supporting a full masonry
building on a Class H2 in Melbourne
12
Foundation Length
B 8.4m Foundation width
1
/m
70 mm
0.7
2.3
(i.e. 1 KPa produces 1mm of soil settlement)
(Table 2.3, AS 2870-2011)
49
(Appendix F, AS 2870-2011)
(Table 2.4, AS 2870-2011)
10mm
(Table 4.1, AS 2870-2011)
0.2
0.122 (say 0.1 conservatively)
2.29
Critical depth &
0 embed. Depth
= 7.86 [~8 approximately]
58
Example cont.
57
0.1,
0.2,
For hogging condition
0.85
For sagging condition
~0.79
Since the smaller value of would produce greater bending
moment and stiffness requirements, the sagging condition in this
example (edge heave) would govern the design (i.e.
0.79 is
employed)
Swinburne University of Technology
1-
29
Example cont.
Example cont.
Swinburne University of Technology
59
60
30
61
Bending moment and stiffness
1-
190.5 (Say 200
1-0.79
Divided between 8 beams running in long direction 25KNm is the required bending
moment to be carried by each internal/edge beam of the waffle slab
110mm
B=8.4m
1090mm
L=12m
Required Moment of Inertia
25 10
30 10
15000
62
Swinburne University of Technology
30 10
(as per AS2870 for 20MPa)
2000 10
(required)
31
63
Design-Internal Beam for Sagging
50
50
(1N16)
E = 15000 MPa (AS2870)
20MPa Concrete
16
13.33
0.0044
110
0.0594
)+
0.0594)+
2 0.0594
0.0594
0.29 410
119
13.33 201 410
900 10
0.290
depth to neutral axis
8 SL82 Mesh Reo
410
201
1200
(cover to bottom steel)
85
460
Try
375
119
Revised the section depth up
2000 10
64
Design-Internal Beam for Sagging
50
50
(1N16)
E = 15000 MPa (AS2870)
20MPa Concrete
16
13.33
0.0026
110
0.0348
)+
0.0348)+
0.0348
0.231 700
8 SL82 Mesh Reo
700
201
1200
(cover to bottom steel)
85
Try
665
Swinburne University of Technology
162
2 0.0348
0.231
depth to neutral axis
n
13.33 201 700
2476 10
you may refine
the depth
slightly down
162
2000 10
32
65
Example cont.
Use the same process to check the trial design for the
edge beam under sagging with:
600
Repeat the same process to check the adequacy of the
design under hogging
for this case the required
& are to be obtained
based on the relevant moment correction factor (in
this example 0.85 )
110
SLOG
(effective width of beam)
66
http://www.slog.net.au/
For design of slabs and residential footings (developed by Peter Mitchell)
Swinburne University of Technology
33
67
Thank you
Swinburne University of Technology
34
You might also like
- Use of SLOG and Theory - 23.07.2018 (John Serrano - SLIDES)Document71 pagesUse of SLOG and Theory - 23.07.2018 (John Serrano - SLIDES)farhanupay100% (1)
- Holmes Et Al 2012 Front Pages PDFDocument22 pagesHolmes Et Al 2012 Front Pages PDFismael.lorandi623No ratings yet
- 2019 07 24 As1170 190729022645Document58 pages2019 07 24 As1170 190729022645Andrew Araha100% (1)
- Australian Standard: Guide To Residential PavementsDocument6 pagesAustralian Standard: Guide To Residential PavementsCity Aspire0% (1)
- Residential Footing DesignDocument26 pagesResidential Footing Designrishi100% (1)
- Axon Bracing Technical SupplementDocument1 pageAxon Bracing Technical SupplementRajeev SharanNo ratings yet
- Be Careful of As2870 Presentation 27th June 2012-1Document75 pagesBe Careful of As2870 Presentation 27th June 2012-1Daniel PhillipsNo ratings yet
- 200 WESS 4th Ed ContentsDocument5 pages200 WESS 4th Ed ContentsPraneet Kumar0% (3)
- Microstran Fundamentals TRNC01483 1 0001Document69 pagesMicrostran Fundamentals TRNC01483 1 0001Cris BandaNo ratings yet
- AS1684 UserGuide 1Document2 pagesAS1684 UserGuide 1Matthew PeartNo ratings yet
- Phys101l Report3 SaludDocument11 pagesPhys101l Report3 Saludyyuan ssaludNo ratings yet
- Design of Piles Under Cyclic Loading: SOLCYP RecommendationsFrom EverandDesign of Piles Under Cyclic Loading: SOLCYP RecommendationsAlain PuechNo ratings yet
- Residential Slabs and Footings Workshop 1 DayDocument1 pageResidential Slabs and Footings Workshop 1 DayredpuffNo ratings yet
- Review of Residential Footing Design On Expansive Soil in AustraliaDocument7 pagesReview of Residential Footing Design On Expansive Soil in AustraliaJavicontryNo ratings yet
- Residential Footing Design On Expansive Soils - Sun Et Al (EJGE 2017 Vol 22)Document26 pagesResidential Footing Design On Expansive Soils - Sun Et Al (EJGE 2017 Vol 22)andrewb2005No ratings yet
- Pile Analysis (As2159) in Accordance With Australian Standard: Piling-Design and Installation Per AS 2159-2009Document3 pagesPile Analysis (As2159) in Accordance With Australian Standard: Piling-Design and Installation Per AS 2159-2009PhranckNo ratings yet
- Calculation Sheets NZS 3604Document5 pagesCalculation Sheets NZS 3604Sam LeungNo ratings yet
- Review of AS2870-2011Document3 pagesReview of AS2870-2011Kristin Munoz0% (1)
- Earthquake Action in Australia - Background and ApplicationDocument10 pagesEarthquake Action in Australia - Background and ApplicationThong NguyenNo ratings yet
- Using Nzs 3604 Timber Framed Buildings 239Document3 pagesUsing Nzs 3604 Timber Framed Buildings 239Ada bai0% (1)
- Australian Standard Slab On GradeDocument2 pagesAustralian Standard Slab On GradeTomasz Cz0% (2)
- Geotecnical Limit State AustralianDocument6 pagesGeotecnical Limit State Australianprashanth c.nNo ratings yet
- Introduction Nash HB RLRSFDocument8 pagesIntroduction Nash HB RLRSFDenise2512No ratings yet
- CIVL311 - CIVL911 - 2020 - Week1 - Student - 1 SlideDocument72 pagesCIVL311 - CIVL911 - 2020 - Week1 - Student - 1 SlideMohammad Touhidul HaqueNo ratings yet
- EQ Design ActionsDocument34 pagesEQ Design Actionsriz2010100% (1)
- RC Walls in Australia Seismic Design and Detailing To AS 1170 4 and AS 3600Document19 pagesRC Walls in Australia Seismic Design and Detailing To AS 1170 4 and AS 3600Mohammed AlnahhalNo ratings yet
- Pryda Builders Guide WebDocument80 pagesPryda Builders Guide WebRafid Yuda Setiawan0% (1)
- Concrete Design 1 - R2Document14 pagesConcrete Design 1 - R2Waleed KokabNo ratings yet
- AS 2159 & 3600 Concrete Pile Design - SkyCiv Cloud Structural Analysis SoftwareDocument10 pagesAS 2159 & 3600 Concrete Pile Design - SkyCiv Cloud Structural Analysis SoftwarelsatchithananthanNo ratings yet
- Residential Slab Design 1Document5 pagesResidential Slab Design 1John SmithNo ratings yet
- Shear DowelsDocument13 pagesShear DowelsvidrascuNo ratings yet
- As 1576 2 ScaffoldingDocument36 pagesAs 1576 2 ScaffoldingmceregxNo ratings yet
- CIVE1171 Lecture 1Document33 pagesCIVE1171 Lecture 1Josh100% (1)
- 3 Ken Watsons - Design of Frames Using NASH StandardsDocument66 pages3 Ken Watsons - Design of Frames Using NASH StandardsWei Hong TehNo ratings yet
- Wind DesignDocument68 pagesWind DesignJames Mellan100% (1)
- SPACE GASS Plate Element Modeling and Meshing Webinar Q&A - 8 Oct 2019 PDFDocument4 pagesSPACE GASS Plate Element Modeling and Meshing Webinar Q&A - 8 Oct 2019 PDFIsoa Tupua0% (1)
- As 4446-1999 Manufacture of Nailplate-Joined Timber ProductsDocument6 pagesAs 4446-1999 Manufacture of Nailplate-Joined Timber ProductsSAI Global - APACNo ratings yet
- 429 Wind Actions Steel Sheds 2009Document12 pages429 Wind Actions Steel Sheds 2009eceronitiscaliNo ratings yet
- AS2159Document42 pagesAS2159samwong8775% (4)
- Timber Availability and Sizes PDFDocument20 pagesTimber Availability and Sizes PDFAlanni NaohNo ratings yet
- Detailing Considerations Design Guide 7 - bk745 PDFDocument5 pagesDetailing Considerations Design Guide 7 - bk745 PDFFunkNo ratings yet
- Steel Top Hats Battens Capacitytables Product Technical ManualDocument16 pagesSteel Top Hats Battens Capacitytables Product Technical ManualbhukthaNo ratings yet
- Performance of Standard Waffle Slab Footing System Under Expansive Soil MovementDocument8 pagesPerformance of Standard Waffle Slab Footing System Under Expansive Soil Movementsdewss100% (1)
- FEA Theory Problem 1Document2 pagesFEA Theory Problem 1has960No ratings yet
- OneSteel Design Booklet DB1.1 - Design of Simply Supported Composite BeamsDocument54 pagesOneSteel Design Booklet DB1.1 - Design of Simply Supported Composite Beamsdirk.price635No ratings yet
- PNGS-1001-1982 Part4-Earthquake Loadings (Interim Amendment)Document111 pagesPNGS-1001-1982 Part4-Earthquake Loadings (Interim Amendment)2466885330No ratings yet
- Design Guide 7 - Pinned Based Plate Connections - Design Guide 7 - Pinned Base Plate Connections For Columns 44Document2 pagesDesign Guide 7 - Pinned Based Plate Connections - Design Guide 7 - Pinned Base Plate Connections For Columns 44Neil Wayne0% (1)
- Articulated WallingDocument24 pagesArticulated WallingYT LokeNo ratings yet
- Detention Design SD01 - OSD SwinburneDocument2 pagesDetention Design SD01 - OSD SwinburneTony PedaNo ratings yet
- Ccaaguide2003 t49 Res Floors Web TBRDocument47 pagesCcaaguide2003 t49 Res Floors Web TBRLaura KinnearNo ratings yet
- Slimdek Pattern BookDocument40 pagesSlimdek Pattern BookBabak WSP GroupNo ratings yet
- Metric Threaded Inserts: Design GuideDocument26 pagesMetric Threaded Inserts: Design GuideKesavan DhuraiNo ratings yet
- 2870 11 SeminarDocument49 pages2870 11 SeminarOwen LinNo ratings yet
- EearthquakeDocument39 pagesEearthquakecaojin259No ratings yet
- Steel GirderDocument26 pagesSteel GirderChan Nov100% (1)
- Wall Structure - Week 07Document59 pagesWall Structure - Week 07IDontHackNo ratings yet
- Nol DRCDocument158 pagesNol DRCMuthu Praveen SarwanNo ratings yet
- Shear Wall Design TheoryDocument15 pagesShear Wall Design TheoryKarish_J89100% (3)
- ACI - Rectangular Tanks 2010Document18 pagesACI - Rectangular Tanks 2010Yulian Jesús100% (1)
- Comparison of Punching Shear Requirements in Bs8110, Ec2 and MC2010Document42 pagesComparison of Punching Shear Requirements in Bs8110, Ec2 and MC2010Anish KumarNo ratings yet
- Wind Load Calculation Truss 2ndDocument10 pagesWind Load Calculation Truss 2ndjas roveloNo ratings yet
- (WWW - Entrance-Exam - Net) - KPCL Civil Question Paper For Assistant and Junior EngineerDocument8 pages(WWW - Entrance-Exam - Net) - KPCL Civil Question Paper For Assistant and Junior EngineerRiski AnkitNo ratings yet
- Fracpro Course PresentationDocument111 pagesFracpro Course PresentationUmar Rasheed100% (1)
- Casanova: GeometryDocument10 pagesCasanova: GeometryLuca AlexandruNo ratings yet
- Differential Liberation DildarDocument10 pagesDifferential Liberation DildarAyman MikailNo ratings yet
- Cotter JointDocument18 pagesCotter JointritNo ratings yet
- ASTM-D3418-21Document5 pagesASTM-D3418-21FahmiRamdanNo ratings yet
- AGA Report No 3 - Part 4 (Intro) PDFDocument10 pagesAGA Report No 3 - Part 4 (Intro) PDFRidho Satya Amanda67% (3)
- Boiler Mountings and AccessoriesDocument33 pagesBoiler Mountings and AccessoriesSiddhant Singh100% (1)
- Pump Mechanical Run TestDocument2 pagesPump Mechanical Run TestAthiphap SrisupareerathNo ratings yet
- Design Note of Box MNB of Size 7 M X 3 M: TitleDocument94 pagesDesign Note of Box MNB of Size 7 M X 3 M: Titleajay kunduNo ratings yet
- David A. Chin WREB Chapter2Document20 pagesDavid A. Chin WREB Chapter2kim nichole mendozaNo ratings yet
- Phase DiagramsDocument21 pagesPhase DiagramsJnrNo ratings yet
- Free and Forced ConvectionDocument7 pagesFree and Forced ConvectionBunty Perera83% (6)
- IGCSE BIO - TB Practical Activities10Document1 pageIGCSE BIO - TB Practical Activities10ALI ASHRAFNo ratings yet
- Test Correction 9-10Document3 pagesTest Correction 9-10Vicky LiNo ratings yet
- T.H. - A Metamaterial That Can Make Use of Origami To Reduce ShockDocument1 pageT.H. - A Metamaterial That Can Make Use of Origami To Reduce ShockThejaswiniNo ratings yet
- Cy1101 Chemistry I 3 0 0 100Document1 pageCy1101 Chemistry I 3 0 0 100Rajeshkannan VasinathanNo ratings yet
- Fluid Mechanics and Hydraulic MachineryDocument7 pagesFluid Mechanics and Hydraulic MachineryandhracollegesNo ratings yet
- Falling Sphere ExperimentDocument4 pagesFalling Sphere ExperimentAus AlisterNo ratings yet
- Diagrama de Flujo VCS MVEDocument1 pageDiagrama de Flujo VCS MVEHECTOR COTESNo ratings yet
- Unsteady Flow On Closed ConduitsDocument4 pagesUnsteady Flow On Closed ConduitsPujan NeupaneNo ratings yet
- Investigating Effect of Intercooler On Performance and Efficiency of Brayton Cycle in Ideal and Non-Ideal ConditionDocument6 pagesInvestigating Effect of Intercooler On Performance and Efficiency of Brayton Cycle in Ideal and Non-Ideal ConditionKARINA DITTA IMBRECHNo ratings yet
- Reservoir Seismic 6Document57 pagesReservoir Seismic 6Humbang PurbaNo ratings yet
- Viscosity LabDocument4 pagesViscosity LabSteven Zhao100% (2)
- Atmospheric Lapse RateDocument8 pagesAtmospheric Lapse RateWajid HussainNo ratings yet
- Semifinal Examination Science 9Document5 pagesSemifinal Examination Science 9Davie LegaspinaNo ratings yet
- A Finite Element Model For Rutting Prediction of Flexible Pavement Considering Temperature EffectDocument13 pagesA Finite Element Model For Rutting Prediction of Flexible Pavement Considering Temperature EffectbereketNo ratings yet
- Exercise Physics HOOKES 2Document4 pagesExercise Physics HOOKES 2TheOnesNo ratings yet
