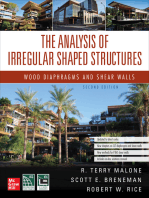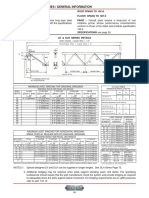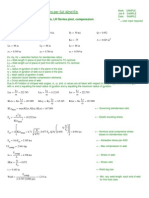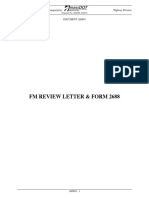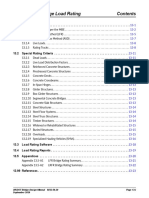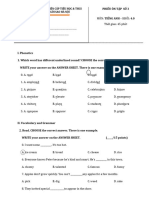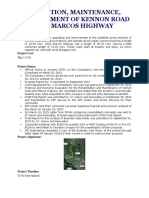2000 IBC Handbook Seismic Wind PDF
2000 IBC Handbook Seismic Wind PDF
Uploaded by
Anonymous xC6bM4x6U6Copyright:
Available Formats
2000 IBC Handbook Seismic Wind PDF
2000 IBC Handbook Seismic Wind PDF
Uploaded by
Anonymous xC6bM4x6U6Original Title
Copyright
Available Formats
Share this document
Did you find this document useful?
Is this content inappropriate?
Copyright:
Available Formats
2000 IBC Handbook Seismic Wind PDF
2000 IBC Handbook Seismic Wind PDF
Uploaded by
Anonymous xC6bM4x6U6Copyright:
Available Formats
Company
Address
City, State
Phone
other
JOB TITLE
Example 6 & 11 - 2000 IBC
JOB NO.
SHEET NO.
CALCULATED BY
DATE
CHECKED BY
DATE
www.struware.com
STRUCTURAL CALCULATIONS
FOR
Example 6 - Wind
Example 11 - Seismic
2000 IBC Handbook - Structural Provisions
Company
JOB TITLE
Address
City, State
Phone
other
JOB NO.
Example 6 & 11 - 2000 IBC
SHEET NO.
CALCULATED BY
DATE
CHECKED BY
DATE
www.struware.com
Code Search
I.
Code:
II.
Occupancy:
International Building Code 2000
Occupancy Group =
III.
Business
Type of Construction:
Fire Rating:
Roof =
Floor =
IV.
2.0 hr
2.0 hr
Live Loads:
Roof angle ()
0.00 / 12
0.0 deg
Roof
0 to 200 sf: 20 psf
200 to 600 sf: 24 - 0.02Area, but not less than 12 psf
over 600 sf: 12 psf
Floor
Stairs & Exitways
Balcony
Mechanical
Partitions
V.
Wind Loads :
50 psf
100 psf
100 psf
N/A
20 psf
ASCE 7 - 98
Importance Factor
Basic Wind speed
Directionality (Kd)
Mean Roof Ht (h)
Parapet ht above grd
Exposure Category
Enclosure Classif.
Internal pressure
Building length (L)
Least width
(B)
Kh case 1
Kh case 2
1.00
85 mph
0.85
255.0 ft
258.0 ft
B
Partially Enclosed
+/-0.55
130.0 ft
130.0 ft
1.291
1.291
Topographic Factor (Kzt)
Topography
Hill Height
(H)
Half Hill Length (Lh)
Actual H/Lh
=
Use H/Lh
=
Modified Lh
=
From top of crest: x=
Bldg up/down wind?
Flat
80.0 ft
100.0 ft
0.80
0.50
160.0 ft
50.0 ft
downwind
H/Lh= 0.50
K1 =
x/Lh = 0.31
K2 =
z/Lh = 1.59
K3 =
At Mean Roof Ht:
Kzt = (1+K1K2K3)^2 =
0.000
0.792
1.000
1.000
Company
JOB TITLE
Address
City, State
Phone
other
V.
Example 6 & 11 - 2000 IBC
JOB NO.
SHEET NO.
CALCULATED BY
DATE
CHECKED BY
DATE
Wind Loads - cont.:
Gust Effect Factor
h=
use this h :
B=
Calculated /z =
Use this /z :
Flexible structure if natural frequency < 1 Hz (T > 1 second).
However, rule of thumb is if h/B < 4 then rigid structure.
h/B = 1.96
Therefore, probably rigid structure
255.0 ft
255.0 ft
130.0 ft
153.0 ft
153.0 ft
G=
Rigid Structure
/ =
0.33
l=
320 ft
zmin =
30 ft
c=
0.30
gQ, gv =
3.4
Lz = 533.6 ft
Q=
0.81
Iz =
0.23
G=
0.83
0.88
Use flexible structure formula
Flexible or Dynamically Sensitive Structure
Natural Frequency (n1) =
0.5 Hz
Damping ratio () =
0.01
/b =
0.45
/ =
0.25
Vz =
82.3
N1 =
3.24
Rn =
0.067
=
Rh =
0.131
7.125
=
RB =
0.237
3.632
=
RL =
0.079
12.160
gR =
4.021
R =
0.342
G =
0.876
h = 255.0 ft
Enclosure Classification
Test for Enclosed Building: A building that does not qualify as open or partially enclosed.
Test for Open Building:
All walls are at least 80% open.
Ao 0.8Ag
Test for Partially Enclosed Building:
Input
Ao
0.0 sf
Ag
0.0 sf
Aoi
0.0 sf
Agi
0.0 sf
Ao 1.1Aoi
Ao > 4' / 0.01Ag
Aoi / Agi 0.20
Test
YES
NO
NO
Building is NOT Partially Enclosed.
Conditions to qualify as Partially Enclosed Building. Must satisfy all of the following:
Ao >= 1.1Aoi
Ao > smaller of 4' or 0.01 Ag
Aoi / Agi <= 0.20
Where:
Ao = the total area of openings in a wall that receives positive external pressure.
Ag = the gross area of that wall in which Ao is identified.
Aoi = the sum of the areas of openings in the building envelope (walls and roof) not including Ao.
Agi = the sum of the gross surface areas of the building envelope (walls and roof) not including Ag.
Reduction Factor for large volume partially enclosed buildings (Ri):
If the partially enclosed building contains a single room that is unpartitioned , the internal
pressure coefficient may be multiplied by the reduction factor Ri.
Total area of all wall & roof openings (Aog):
Unpartitioned internal volume (Vi) :
Ri =
0 sf
0 cf
1.00
Altitude adjustment to constant 0.00256 :
Altitude =
Constant =
0 feet
0.00256
Average Air Density =
0.0765 lbm/ft3
Company
JOB TITLE
Address
City, State
Phone
other
V.
JOB NO.
Surface Pressures (psf)
Surface
Windward Wall (WW)
Leeward Wall (LW)
Side Wall (SW)
Leeward Roof (LR)
Windward Roof: 0 to h/2*
> h/2*
DATE
CHECKED BY
DATE
GCpi =
G=
z for qi :
qi =
Wind Normal to Ridge (psf)
B/L = 1.00
h/L = 1.96
qhGCp
w/+qiGCpi w/-qhGCpi
Cp
0.80
14.2
see table below
-0.50
-8.9
-17.2
2.3
-0.70
-12.5
-20.7
-1.3
-1.04
-0.70
**
-18.5
-12.5
-26.8
-20.7
SHEET NO.
CALCULATED BY
Wind Loads - MWFRS all h (Enclosed/partially enclosed only)
Kh (case 2) =
1.29
h=
255.0 ft
Base pressure (qh) =
20.3 psf
ridge ht =
255.0 ft
Roof Angle =
0.0 deg
L=
130.0 ft
Roof tributary area - (h/2)*L: 16575 sf
B=
130.0 ft
(h/2)*B: 16575 sf
h=
Example 6 & 11 - 2000 IBC
-7.3
-1.3
Dist.*
+/-0.55
0.88
90.0 ft
15.1 psf for positive internal pressures
Wind Parallel to Ridge (psf)
L/B = 1.00
h/L = 1.96
qhGCp w/ +qiGCpi w/ -qhGCpi
Cp
0.80
-0.50
-0.70
0 to h/2*
> h/2*
14.2
-8.9
-12.5
see table below
-17.2
2.3
-20.7
-1.3
Included in windward roof
-1.04
-18.5
-26.8
-0.70
-12.5
-20.7
*Horizontal distance from windward edge
**Roof angle < 10 degrees. Therefore, leeward roof
is included in windward roof pressure zones.
Windward Wall Pressures at "z" (psf)
Combined WW + LW
Normal
Parallel
to Ridge
to Ridge
z
0 to 15'
17.5 ft
30.0 ft
42.5 ft
55.0 ft
67.5 ft
80.0 ft
92.5 ft
105.0 ft
117.5 ft
130.0 ft
142.5 ft
155.0 ft
167.5 ft
180.0 ft
192.5 ft
205.0 ft
217.5 ft
230.0 ft
242.5 ft
255.0 ft
258.0 ft
Kz
0.57
0.60
0.70
0.77
0.83
0.88
0.93
0.97
1.00
1.03
1.07
1.09
1.12
1.15
1.17
1.19
1.21
1.23
1.25
1.27
1.29
1.30
Kzt
1.00
1.00
1.00
1.00
1.00
1.00
1.00
1.00
1.00
1.00
1.00
1.00
1.00
1.00
1.00
1.00
1.00
1.00
1.00
1.00
1.00
1.00
Windward Wall
qzGCp
w/+qiGCpi w/-qhGCpi
6.3 psf
6.6
7.7
8.5
9.2
9.7
10.2
10.7
11.0
11.4
11.7
12.1
12.3
12.6
12.9
13.1
13.4
13.6
13.8
14.0
14.2
14.3
-2.0 psf
-1.7
-0.6
0.2
0.9
1.4
1.9
2.4
2.8
3.1
3.4
3.8
4.1
4.3
4.6
4.8
5.1
5.3
5.5
5.7
5.9
6.0
17.5 psf
17.8
18.9
19.7
20.3
20.9
21.4
21.8
22.2
22.6
22.9
23.2
23.5
23.8
24.0
24.3
24.5
24.8
25.0
25.2
25.4
25.4
NOTE:
See figure 6-9 of ASCE7 for the application of full and partial loading
of the above wind pressures. There are 4 different loading cases.
Parapet
z
258.0 ft
Kz
1.30
Windward parapet:
Leeward parapet:
Kzt
1.00
30.6 psf
-20.4 psf
qp (psf)
20.4
(GCpn = +1.5)
(GCpn = -1.0)
15.2 psf
15.5
16.6
17.4
18.1
18.6
19.1
19.5
19.9
20.3
20.6
20.9
21.2
21.5
21.8
22.0
22.3
22.5
22.7
22.9
23.1
23.2
15.2 psf
15.5
16.6
17.4
18.1
18.6
19.1
19.5
19.9
20.3
20.6
20.9
21.2
21.5
21.8
22.0
22.3
22.5
22.7
22.9
23.1
23.2
-7.3
-1.3
Company
JOB TITLE
Address
City, State
Phone
other
JOB NO.
V. Wind Loads - Components & Cladding : h > 60'
Kh (case 1) =
1.29
Base pressure (qh) =
20.3 psf
Roof Angle =
0.0 deg
h=
a=
GCpi =
qi =
Minimum parapet height at building perimeter =
Roof
Area
Zone 1
Zone 2
Zone 3
Example 6 & 11 - 2000 IBC
10 sf
-1.40
-2.30
-2.30
SHEET NO.
CALCULATED BY
DATE
CHECKED BY
DATE
255.0 ft
13.0 ft
NOTE: If tributary area is greater than
+/-0.55
700sf, MWFRS pressure may be used.
15.1 psf for positive internal pressures
3.0 ft
GCp
Surface Pressure (psf)
100 sf
500 sf
10 sf
100 sf
500 sf
-1.11
-0.90
-37 psf
-31 psf
-27 psf
-1.89
-1.60
-55 psf
-47 psf
-41 psf
-1.89
-1.60
-55 psf
-47 psf
-41 psf
Zone 3 = zone 2, since parapet >= 3ft.
User input
50 sf
250 sf
-33 psf
-28 psf
-49 psf
-43 psf
-49 psf
-43 psf
Walls
GCp
Surface Pressure at "h"
User input
Area
20 sf
100 sf
500 sf
20 sf
100 sf
500 sf
28 sf
55 sf
Negative Zone 4
-0.90
-0.80
-0.70
-26.6 psf
-24.5 psf
-22.5 psf
-26.2 psf
-25.3 psf
Negative Zone 5
-1.80
-1.40
-1.00
-44.8 psf
-36.7 psf
-28.6 psf
-43.2 psf
-39.7 psf
Positive Zone 4 & 5
0.90
0.75
0.60
18.3 psf
15.2 psf
12.2 psf
28.8 psf
27.5 psf
NOTE: Negative zones 4 & 5 pressures apply to all heights. Positive pressures vary with height, see below.
Wall surface pressure at "z"
z
Kz
Kzt
0 to 15'
0.70
1.00
17.5 ft
0.70
1.00
30.0 ft
0.70
1.00
42.5 ft
0.77
1.00
55.0 ft
0.83
1.00
67.5 ft
0.88
1.00
80.0 ft
0.93
1.00
92.5 ft
0.97
1.00
105.0 ft
1.00
1.00
117.5 ft
1.03
1.00
130.0 ft
1.07
1.00
142.5 ft
1.09
1.00
155.0 ft
1.12
1.00
167.5 ft
1.15
1.00
180.0 ft
1.17
1.00
192.5 ft
1.19
1.00
205.0 ft
1.21
1.00
217.5 ft
1.23
1.00
230.0 ft
1.25
1.00
242.5 ft
1.27
1.00
h= 255.0 ft
1.29
1.00
258.0 ft
1.30
1.00
Parapet
z
258.0 ft
qz (psf)
11.0
11.0
11.0
12.2
13.1
13.9
14.6
15.2
15.8
16.3
16.7
17.2
17.6
18.0
18.4
18.7
19.1
19.4
19.7
20.0
20.3
20.4
Kz
Kzt
qp
1.30
1.00
20.4 psf
CASE A = pressure towards building
CASE B = pressure away from building
Positive zone 4 & 5 (psf)
20 sf
100 sf
500 sf
21.1
19.4
17.8
21.1
19.4
17.8
21.1
19.4
17.8
22.1
20.3
18.5
23.0
21.0
19.0
23.7
21.6
19.5
24.3
22.1
19.9
24.8
22.6
20.3
25.3
23.0
20.6
25.8
23.4
20.9
26.2
23.7
21.2
26.6
24.1
21.5
27.0
24.4
21.7
27.4
24.7
22.0
27.7
24.9
22.2
28.0
25.2
22.4
28.3
25.5
22.6
28.6
25.7
22.8
28.9
25.9
23.0
29.2
26.2
23.2
29.4
26.4
23.3
29.5
26.4
23.4
Solid Parapet Pressure
CASE A : Interior zone:
Corner zone:
CASE B : Interior zone:
Corner zone:
10 sf
65.2 psf
65.2 psf
-36.7 psf
-55.0 psf
100 sf
53.7 psf
53.7 psf
-31.6 psf
-43.8 psf
500 sf
44.8 psf
44.8 psf
-26.5 psf
-32.6 psf
Company
JOB TITLE
Address
City, State
Phone
other
VI.
Seismic Loads:
Example 6 & 11 - 2000 IBC
JOB NO.
SHEET NO.
CALCULATED BY
DATE
CHECKED BY
DATE
IBC 2000
Seismic Use Group :
Importance Factor (I) :
Site Class :
Ss (0.2 sec) =
S1 (1.0 sec) =
I
1.00
D
150.00 %g
60.00 %g
Zip Code Search for Ss & S1:
http://eqint.cr.usgs.gov/eq-men/html/zipcode.html
Fa =
1.000
Sms =
1.500
Sds =
1.000
Design Category =
Fv =
1.500
Sm1 =
0.900
Sd1 =
0.600
Design Category =
Seismic Design Category =
Number of Stories:
20
Structure Type: Not applicable
Plan Structural Irregularities: No plan Irregularity
Vertical Structural Irregularities: No vertical Irregularity
Flexible Diaphragms:
Building System:
Seismic resisting system:
System Building Height Limit:
Actual Building Height (hn) =
No
Dual Systems with special Moment Frames
Special reinforced concrete shear walls
Height not limited
255.0 ft
See Code section 1617.6.4 for exceptions and other system limitations
DESIGN COEFFICIENTS AND FACTORS
Response Modification Factor (R) =
8
System Over-Strength Factor () =
2.5
Deflection Amplification Factor (Cd) =
6.5
Sds =
1.000
Sd1 =
0.600
Code Reference Section for Detailing : 1910.2.4
Seismic Load Effect (E) = QE +/- 0.2SDS D
Special Seismic Load Effect (Em) = o QE +/- 0.2SDS D
= QE +/= 2.5 QE +/-
0.200D
0.200D
= redundancy coefficient
QE = horizontal seismic force
D = dead load
PERMITTED ANALYTICAL PROCEDURES
Index Force Analysis (Seismic Category A only)
Simplified Analysis
Method Not Permitted
Method Not Permitted
Equivalent Lateral-Force Analysis
Building period coef. (CT) =
Approx fundamental period (Ta) =
User calculated fundamental period (T) =
Seismic response coef. (Cs) =
need not exceed Cs =
but not less than Cs =
USE Cs =
Method Not Permitted
0.020
CThnx =
1.276 sec
2.94 sec
SdsI/R =
Sd1 I /RT =
0.044SdsI =
Model, Linear & Nonlinear Response Analysis
x= 0.75
0.125
0.049
0.044
0.049
Design Base Shear V = Method Not Permitted
- Permitted (see code for procedure)
ALLOWABLE STORY DRIFT
Structure Type:
Allowable story drift =
All other structures
0.020hsx
Cu = 1.20
Tmax = CuTa = 1.531
Use T = 1.531
where hsx is the story height below level x
Company
JOB TITLE
Address
City, State
Phone
other
VI.
Example 6 & 11 - 2000 IBC
JOB NO.
SHEET NO.
CALCULATED BY
DATE
CHECKED BY
DATE
Seismic Loads - cont. :
Seismic Design Category (SDC)= D
CONNECTIONS
Force to connect smaller portions of structure to remainder of structure
Fp = 0.133SDSwp =
or Fp = 0.5wp =
0.13 wp
0.05 wp
Use Fp =
0.13 wp
wp = weight of smaller portion
Beam, girder or truss connection for resisting horizontal force parallel to member
FP = no less than 0.05 times dead plus live load vertical reaction
Anchorage of Concrete or Masonry Walls to elements providing lateral support
Fp = 1.2IeSdsWw =
1.200 ww
or Fp = 0.1ww =
0.10 ww
Use Fp =
1.20 ww
but not less than
200.0 plf
= 400SdsIe
Connection force given is for flexible diaphragms (use architectural components for ridgid diaphrams)
MEMBER DESIGN
Bearing Walls and Shear Walls (out of plane force)
Fp = 0.40IeSDSww =
or Fp = 0.1ww =
0.400 ww
0.10 ww
Use Fp =
0.40 ww
Diaphragms
Fp = (Sum Fi / Sum Wi)Wpx + Vpx =
need not exceed 0.3 SdsIeWpx + Vpx =
but not less than 0.15 SdsIeWpx + Vpx =
(Sum Fi / Sum Wi)Wpx + Vpx
0.300 Wpx + Vpx
0.150 Wpx + Vpx
ARCHITECTURAL COMPONENTS SEISMIC COEFFICIENTS
Architectural Component : Cantilever Elements (Unbraced or Braced to Structural Frame Below Its Center of Mass)
Importance Factor (Ip) :
1.0
Component Amplification Factor (ap) =
Comp Response Modification Factor (Rp) =
Fp = 0.4apSdsIpWp(1+2z/h)/Rp =
not greater than Fp = 1.6SdsIpWp =
but not less than Fp = 0.3SdsIpWp =
2.5
2.5
h=
z=
0.557 Wp
1.600 Wp
0.300 Wp
255.0 feet
50.0 feet
use Fp =
MECH AND ELEC COMPONENTS SEISMIC COEFFICIENTS
z/h =
0.20
0.557 Wp
Seismic Design Category D & Ip=1.0, therefore
see 2000IBC Section 1621.1.1 for exceptions
Mech or Electrical Component : General Electrical - Distribution systems (bus ducts, conduit, cable tray)
Importance Factor (Ip) :
1.0
Component Amplification Factor (ap) =
Comp Response Modification Factor (Rp) =
Fp = 0.4apSdsIpWp(1+2z/h)/Rp =
not greater than Fp = 1.6SdsIpWp =
but not less than Fp = 0.3SdsIpWp =
1
3.5
0.159 Wp
1.600 Wp
0.300 Wp
h=
z=
255.0 feet
50.0 feet
use Fp =
z/h =
0.300 Wp
0.20
Company
JOB TITLE
Address
City, State
Phone
other
Example 6 & 11 - 2000 IBC
JOB NO.
SHEET NO.
CALCULATED BY
DATE
CHECKED BY
DATE
www.struware.com
CODE SUMMARY
Code:
International Building Code 2000
Live Loads:
Roof
Floor
Stairs & Exitways
Balcony
Mechanical
Partitions
0 to 200 sf: 20 psf
200 to 600 sf: 24 - 0.02Area, but not less than 12 psf
over 600 sf: 12 psf
50 psf
100 psf
100 psf
N/A
20 psf
Dead Loads:
Floor
Roof
72.4 psf
77.8 psf
Roof Snow Loads:
Design Roof Snow load
Flat Roof Snow Load
Snow Exposure Factor
Importance Factor
Thermal Factor
Ground Snow Load
Rain on Snow Surcharge
Sloped-roof Factor
=
=
=
=
=
=
=
Cs =
Pf
Ce
I
Ct
Pg
8.5 psf
5.0 psf
1.00
1.00
1.00
5.0 psf
3.5 psf
1.00
Wind Design Data:
Basic Wind speed
Mean Roof Ht (h)
Building Category
Importance Factor
Exposure Category
Enclosure Classif.
Internal pressure Coef.
Directionality (Kd)
85 mph
255.0 ft
II
1.00
B
Partially Enclosed
+/-0.55
0.85
Earthquake Design Data:
Seismic Use Group :
Importance Factor
Mapped spectral response
accelerations
Site Class
Spectral Response Coef.
Seismic Design Category
Basic Structural System
Seismic Resisting System
Design Base Shear
Seismic Response Coef.
Response Modification Factor
Analysis Procedure
=
I
I =
1.00
Ss =
150.00 %g
S1 =
60.00 %g
=
D
Sds =
1.000
Sd1 =
0.600
=
D
= Dual Systems with special Moment Frames
= Special reinforced concrete shear walls
V =
0.049W
Cs =
0.049
R =
8
= Equivalent Lateral-Force Analysis
CODE SUMMARY- continued
Component and cladding wind pressures
Select method :
C&C>60 feet
Roof
Area
Negative Zone 1
Negative Zone 2
Negative Zone 3
Wall
Area
Negative Zone 4
Negative Zone 5
Positive Zone 4 & 5
0 to 15'
18 ft
30 ft
43 ft
55 ft
68 ft
80 ft
93 ft
105 ft
118 ft
130 ft
143 ft
155 ft
168 ft
180 ft
193 ft
205 ft
218 ft
230 ft
243 ft
255 ft
258 ft
Surface Pressure (psf)
10 sf
50 sf
100 sf
-36.7
-30.7
-26.6
-55.0
-46.6
-40.8
-55.0
-46.6
-40.8
Surface Pressure (psf)
20 sf
50 sf
100 sf
-26.6
-24.5
-22.5
-44.8
-36.7
-28.6
21.1
21.1
21.1
22.1
23.0
23.7
24.3
24.8
25.3
25.8
26.2
26.6
27.0
27.4
27.7
28.0
28.3
28.6
28.9
29.2
29.4
29.5
19.4
19.4
19.4
20.3
21.0
21.6
22.1
22.6
23.0
23.4
23.7
24.1
24.4
24.7
24.9
25.2
25.5
25.7
25.9
26.2
26.4
26.4
17.8
17.8
17.8
18.5
19.0
19.5
19.9
20.3
20.6
20.9
21.2
21.5
21.7
22.0
22.2
22.4
22.6
22.8
23.0
23.2
23.3
23.4
You might also like
- The Analysis of Irregular Shaped Structures: Wood Diaphragms and Shear Walls, Second EditionFrom EverandThe Analysis of Irregular Shaped Structures: Wood Diaphragms and Shear Walls, Second EditionNo ratings yet
- Design Guide IkosDocument12 pagesDesign Guide IkosVictor Falcón CortésNo ratings yet
- Esr 1042Document0 pagesEsr 1042murdicksNo ratings yet
- PCI Girder Stability CB-04-20 CalcDocument119 pagesPCI Girder Stability CB-04-20 CalcPurdiansyahNo ratings yet
- Ansi Asabe Ep378.4 - 2010-06Document3 pagesAnsi Asabe Ep378.4 - 2010-06StephanNo ratings yet
- Steel Joists - MST PDFDocument7 pagesSteel Joists - MST PDFwafikmh4No ratings yet
- Joist LH DLH SeriesDocument13 pagesJoist LH DLH SeriescadsultanNo ratings yet
- Sample OWSJ Web CalcsDocument10 pagesSample OWSJ Web CalcsJason McCoolNo ratings yet
- Quality Assurance For Structural Engineering Firms: Clifford SchwingerDocument21 pagesQuality Assurance For Structural Engineering Firms: Clifford Schwingerash_hanamant4143No ratings yet
- Pratical Physics by DR Giasuddin Ahmed and MD Shahabuddin WWW Euelibrary ComDocument74 pagesPratical Physics by DR Giasuddin Ahmed and MD Shahabuddin WWW Euelibrary ComAntony George75% (16)
- How Sideplate Is Fabricated and ErectedDocument45 pagesHow Sideplate Is Fabricated and ErectedELena Arsena PecsonNo ratings yet
- Masonry Chronicles Spring 2009 PDFDocument8 pagesMasonry Chronicles Spring 2009 PDFheiner_icNo ratings yet
- 318-19 Errata ConsolidatedDocument7 pages318-19 Errata ConsolidatedCarsonBakerNo ratings yet
- Design of Braced Frames in Opern Building For Wind LoadingDocument10 pagesDesign of Braced Frames in Opern Building For Wind LoadingMott GirouardNo ratings yet
- NS18steeldesign 3 PDFDocument51 pagesNS18steeldesign 3 PDFLemark R.No ratings yet
- SEAOC Blue Book Seismic Design RecommendationsDocument4 pagesSEAOC Blue Book Seismic Design RecommendationsGandhi HammoudNo ratings yet
- Observations On Concrete Shear Strength: Examples Illustrate Effects of Changes in The ACI 318 Code Shear EquationsDocument6 pagesObservations On Concrete Shear Strength: Examples Illustrate Effects of Changes in The ACI 318 Code Shear EquationsVasallo54No ratings yet
- Flush Wall Pilaster Design Based On TMS 402-16/13: Input Data & Design SummaryDocument7 pagesFlush Wall Pilaster Design Based On TMS 402-16/13: Input Data & Design Summaryjklo12No ratings yet
- Mbs Maintenance ManualDocument24 pagesMbs Maintenance ManualTehreem AamirNo ratings yet
- Design of Masonry StructuresDocument1 pageDesign of Masonry StructuresVenkataraju BadanapuriNo ratings yet
- Wood Shear Wall Design ExampleDocument7 pagesWood Shear Wall Design ExampleAbdurrahman ÇINARNo ratings yet
- 4943p PDFDocument4 pages4943p PDFJonathan SchauderNo ratings yet
- Footing Soil Pressure From Biaxial LoadingDocument18 pagesFooting Soil Pressure From Biaxial LoadingSon NguyenNo ratings yet
- Prototype Building Tsunami Design ExamplesDocument12 pagesPrototype Building Tsunami Design ExamplesSebastian Contreras ContrerasNo ratings yet
- AISI Wall Stud 2004Document34 pagesAISI Wall Stud 2004MoGHNo ratings yet
- MODELS 373LAV, 376CAV Downflow/Horizontal and 383kav, 395cav Upflow Gas FurnaceDocument12 pagesMODELS 373LAV, 376CAV Downflow/Horizontal and 383kav, 395cav Upflow Gas Furnacemark jenkins50% (2)
- Gusset Plate Connections For Seismic DesignDocument15 pagesGusset Plate Connections For Seismic DesignIndah Permata YeniNo ratings yet
- Directional Method - Flat Roof With Parapet ExampleDocument6 pagesDirectional Method - Flat Roof With Parapet ExampleMallesh NenkatNo ratings yet
- Technical Note: Introduction To Curtain Wall Design Using Cold-Formed SteelDocument10 pagesTechnical Note: Introduction To Curtain Wall Design Using Cold-Formed SteelalbertoxinaNo ratings yet
- Atc 19 PDFDocument53 pagesAtc 19 PDFSebastian TobonNo ratings yet
- 1 Harshal ReportDocument45 pages1 Harshal ReportBUSH RC100% (1)
- FM Review Letter & Form 2688: Massachusetts Department of Transportation Highway DivisionDocument8 pagesFM Review Letter & Form 2688: Massachusetts Department of Transportation Highway DivisionVidyadhar BommeriNo ratings yet
- Beam Moment Diagram TablesDocument2 pagesBeam Moment Diagram TablesVictor Alejandro Calderón GonzálezNo ratings yet
- 8 Kircher 2015 PDFDocument40 pages8 Kircher 2015 PDFpazz0No ratings yet
- Chartek 1709 Protecting Lives, Protecting Assets BrochureDocument2 pagesChartek 1709 Protecting Lives, Protecting Assets BrochureAhmed IbrahimNo ratings yet
- Guide For Precast Concrete Wall Panels: Reported by ACI Committee 533Document56 pagesGuide For Precast Concrete Wall Panels: Reported by ACI Committee 533Josue Hilari MejiaNo ratings yet
- Constructing The Building 2Document61 pagesConstructing The Building 2Ar Amit MehtaNo ratings yet
- Simspon at Epoxy Anchor - ICC ER-0263Document19 pagesSimspon at Epoxy Anchor - ICC ER-0263pandavision76No ratings yet
- DesigningMid RiseStructures PDFDocument62 pagesDesigningMid RiseStructures PDFChristopher CarrilloNo ratings yet
- E Column BiaxialDocument11 pagesE Column BiaxialpravinNo ratings yet
- Concrete Construction Article PDF - Construction of Elevated Concrete SlabsDocument7 pagesConcrete Construction Article PDF - Construction of Elevated Concrete Slabsnihadm007No ratings yet
- Masonary Design Working StressDocument21 pagesMasonary Design Working Stresstaz_taz3No ratings yet
- Fema SteelDocument315 pagesFema SteelKakaNo ratings yet
- The Design Is Adequate.: Aluminum I or WF Member Capacity Based On Aluminum Design Manual 2015 (ASD)Document5 pagesThe Design Is Adequate.: Aluminum I or WF Member Capacity Based On Aluminum Design Manual 2015 (ASD)Boopathi YoganathanNo ratings yet
- Changes in ACI 318 Code Provisions For Earthquake Resistant StructuresDocument5 pagesChanges in ACI 318 Code Provisions For Earthquake Resistant StructuresTrầmLãngNo ratings yet
- Recommendations For Estimating Prestress Losses - PCIDocument33 pagesRecommendations For Estimating Prestress Losses - PCItrabajosicNo ratings yet
- Two Way Slab Punching Shear CheckDocument1 pageTwo Way Slab Punching Shear CheckDaniyal AhmadNo ratings yet
- Ssec Tip 39Document15 pagesSsec Tip 39Negin MalekiNo ratings yet
- Direct Analysis Method - Part IIDocument6 pagesDirect Analysis Method - Part IISamKtkNo ratings yet
- 4 Prestressed Concrete Poles by Dura - Stress PDFDocument19 pages4 Prestressed Concrete Poles by Dura - Stress PDFSuyenthan SathishNo ratings yet
- Chapter 13 Bridge Load Rating: WSDOT Bridge Design Manual M 23-50.20 Page 13-I September 2020Document26 pagesChapter 13 Bridge Load Rating: WSDOT Bridge Design Manual M 23-50.20 Page 13-I September 2020HermanRomanNo ratings yet
- Diaphragm ActionsDocument6 pagesDiaphragm ActionskamakshiNo ratings yet
- CRSI Manual To Design RC Diaphragms - Part32Document4 pagesCRSI Manual To Design RC Diaphragms - Part32Adam Michael Green100% (1)
- Flexible Moment Connections For Unbraced FramesDocument18 pagesFlexible Moment Connections For Unbraced FramesLAM CONo ratings yet
- Structure Mag - 2018-08 - Anchorage of Wood Structural WallsDocument3 pagesStructure Mag - 2018-08 - Anchorage of Wood Structural WallstdegrobertNo ratings yet
- A Catalogue of Details on Pre-Contract Schedules: Surgical Eye Centre of Excellence - KathFrom EverandA Catalogue of Details on Pre-Contract Schedules: Surgical Eye Centre of Excellence - KathNo ratings yet
- Time-dependent Behaviour and Design of Composite Steel-concrete StructuresFrom EverandTime-dependent Behaviour and Design of Composite Steel-concrete StructuresNo ratings yet
- Structural Engineering DocumentsFrom EverandStructural Engineering DocumentsJorge de BritoNo ratings yet
- Analysis and Design of Elastic Beams: Computational MethodsFrom EverandAnalysis and Design of Elastic Beams: Computational MethodsNo ratings yet
- Material Testing Lab ManualDocument152 pagesMaterial Testing Lab ManualЕнгр Ерр Иан Танг50% (2)
- IIT Madras, Department of Applied Mechanics Engineering Mechanics, AM1100, Jan-May 2010 BeamsDocument3 pagesIIT Madras, Department of Applied Mechanics Engineering Mechanics, AM1100, Jan-May 2010 BeamsAnonymous xC6bM4x6U6No ratings yet
- (04671) - Mechanics of Masonry Structures - Maurizio Angelillo PDFDocument350 pages(04671) - Mechanics of Masonry Structures - Maurizio Angelillo PDFAnonymous xC6bM4x6U6100% (5)
- Traffic Eng A Manual For Data Collection & AnalysisDocument97 pagesTraffic Eng A Manual For Data Collection & AnalysisAnonymous xC6bM4x6U6No ratings yet
- Strength of MaterialsDocument66 pagesStrength of MaterialsSaiKiran Reddy PonnapuReddy100% (3)
- คู่มือการก่อสร้าง Steel StructureDocument63 pagesคู่มือการก่อสร้าง Steel StructureAnonymous xC6bM4x6U6No ratings yet
- Study The Structural Behaviour of Ferrocement Beam: UNIMAS E-Journal of Civil EngineeringDocument7 pagesStudy The Structural Behaviour of Ferrocement Beam: UNIMAS E-Journal of Civil EngineeringAnonymous xC6bM4x6U6No ratings yet
- FerrocementDocument25 pagesFerrocementAnonymous xC6bM4x6U6No ratings yet
- Premature Failures in Plate Bonded Strengthened RC Beams With An Emphasis On Premature Shear A Review PDFDocument13 pagesPremature Failures in Plate Bonded Strengthened RC Beams With An Emphasis On Premature Shear A Review PDFAnonymous xC6bM4x6U6No ratings yet
- Cpalmsperspectivesvideosnotetakingguide ModifiedDocument2 pagesCpalmsperspectivesvideosnotetakingguide Modifieddenise solerNo ratings yet
- Quantification of Damage To RC Structure PDFDocument19 pagesQuantification of Damage To RC Structure PDFJobert Jan PichuelaNo ratings yet
- PHIẾU SỐ 3Document6 pagesPHIẾU SỐ 3Đỗ LinhNo ratings yet
- Comparative Analysis of Seismic and WindDocument8 pagesComparative Analysis of Seismic and WindAjmal MalayilNo ratings yet
- Prediction and Simulation Methods For Geohazard MitigationDocument574 pagesPrediction and Simulation Methods For Geohazard MitigationCamilo Andres Garcia DiazNo ratings yet
- C Pipe SupportDocument25 pagesC Pipe Supportsanjay421100% (2)
- 9 Signal ProcessingDocument22 pages9 Signal Processingbidyut_iitkgpNo ratings yet
- Case Studies of Soft Story Retrofits Using Different Design GuidelinesDocument54 pagesCase Studies of Soft Story Retrofits Using Different Design GuidelinesShyam AwalNo ratings yet
- Excerpt From "God and Jetfire" by Amy SeekDocument6 pagesExcerpt From "God and Jetfire" by Amy SeekOnPointRadioNo ratings yet
- TestlərDocument10 pagesTestlərkhayalaNo ratings yet
- Kennon Road Under PPPDocument4 pagesKennon Road Under PPPChristine ErnoNo ratings yet
- Geophysics FormulaeDocument4 pagesGeophysics FormulaeSwarnoboomNo ratings yet
- Topic 1 - Introduction To Steel DesignDocument48 pagesTopic 1 - Introduction To Steel DesignAce De GuzmanNo ratings yet
- PWD Sor Retrofitting RivisedDocument149 pagesPWD Sor Retrofitting Rivisedutpal007100% (1)
- 3rd WeekDocument5 pages3rd WeekFaith Rachel InsoyNo ratings yet
- Non-Linear Static Analysis of Multi-Storied BuildingDocument5 pagesNon-Linear Static Analysis of Multi-Storied Buildingseventhsensegroup100% (1)
- Earthquake Hazard LetterDocument2 pagesEarthquake Hazard LetterKneecoleNo ratings yet
- Explanation TextDocument3 pagesExplanation TextAskme AzmyNo ratings yet
- New Language Leader Intermediate Supp - Mat - A Level Unit 8 - AnswerKeyDocument8 pagesNew Language Leader Intermediate Supp - Mat - A Level Unit 8 - AnswerKeyEkaterinaNo ratings yet
- AAAAAAAAAAAAAADocument5 pagesAAAAAAAAAAAAAAChistine RiveraNo ratings yet
- Base Shear Calculations 144Document9 pagesBase Shear Calculations 144Bilal Ahmed BarbhuiyaNo ratings yet
- GieseckeDocument15 pagesGieseckesaimon26No ratings yet
- St. John Question PapersDocument8 pagesSt. John Question PapersSwapnil ZambareNo ratings yet
- Haiti Earthquake HomeworkDocument9 pagesHaiti Earthquake Homeworkh00etde1100% (1)
- Investigation Into The Performance of Statistics House in The 14 November 2016 Kaikoura EarthquakeDocument36 pagesInvestigation Into The Performance of Statistics House in The 14 November 2016 Kaikoura EarthquakeFinnFan8No ratings yet
- Seismic WavesDocument49 pagesSeismic WavespsycobotNo ratings yet
- Summative Assessment in Science 8Document5 pagesSummative Assessment in Science 8Lyn Marielle Tiempo0% (1)
- History: Structural Engineering Is A Sub-Discipline ofDocument8 pagesHistory: Structural Engineering Is A Sub-Discipline ofTeodoro Miguel Carlos IsraelNo ratings yet
- Sitharam and Sil 2014Document21 pagesSitharam and Sil 2014Ravindra Kumar GuptaNo ratings yet
