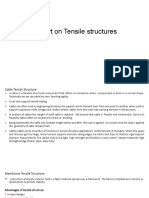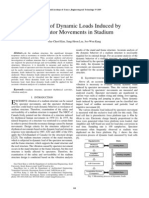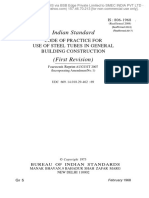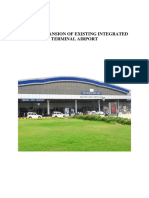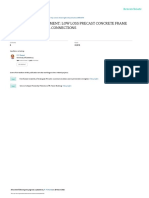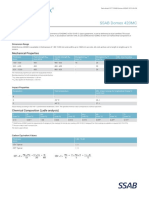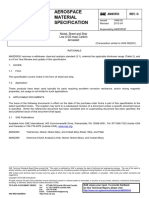06-Self Supporting Roofing System-Umeshlavingia
06-Self Supporting Roofing System-Umeshlavingia
Uploaded by
Prashant PatilCopyright:
Available Formats
06-Self Supporting Roofing System-Umeshlavingia
06-Self Supporting Roofing System-Umeshlavingia
Uploaded by
Prashant PatilOriginal Description:
Copyright
Available Formats
Share this document
Did you find this document useful?
Is this content inappropriate?
Copyright:
Available Formats
06-Self Supporting Roofing System-Umeshlavingia
06-Self Supporting Roofing System-Umeshlavingia
Uploaded by
Prashant PatilCopyright:
Available Formats
06-Self Supporting Roofing System
Bio data of Mr. Umesh Lavingia
Education:
B.Engg. [Civil] , M. Engg. [Civil Str.] I.I.Sc.
Professional:
M.I.E., M.GICEA, Registered Valuer, Chairman for
Structural Engineering
Committee at GICEA, Ahmedabad.
Educational Activities: Prof. CEPT University, 2000-2007
Guide for the thesis at SBST CEPT University for
Masters Programme.
Guide for the thesis at Nirma University for Masters
Programme.
Examiner at various universities and institutions.
Professional Activities: Managing Director, Lavingia Consultants Pvt. Ltd., a
consulting engineering
with completion of 1500 projects including Large
School Project at Nairobi,
Kenya and Apartment building in London, U.K.
Director, Lavingia Communication Pvt. Ltd.,
Digital display system design
And development company.
Managing trustee:
Centre, Ahmedabad.
Arbitrator :
and Institutes.
Lectures:
at L.D.Collage of
Shree Gordhandas Patel Diagnostic and Research
In various cases of Civil Engineering works of Court
1. Polymer Concrete to the teachers of Engineering Collage
Engineering at Ahmedabad.
2. PERT /CPM technique to the professional body of
engineers organised by
Hydrabad based institute.
Seminar Document- REDECON 2010
06-Self Supporting Roofing System
3. Automatic Roofing Machine Technology at Seminar of
Advance Construction
Materials at CEPT University, Ahmedabad.
4.
Waste in Construction , Lecture on Engineers day 2005,
School of Building
Science and Technology, CEPT University.
5. Pre Engineering Buildings at the Gujarat Institute of Civil
Engineers & Architects,
Ahmedabad.
6. Number of Seminars on Earthquake affected structure
and its restructuring.
Seminar Document- REDECON 2010
06-Self Supporting Roofing System
Self Supporting Roofing System
Development:
Efficient and judicious utilisation of materials and manpower in the quest
of modern life style of the society leads us for the introduction of
development which are caused due to the research and development
done by the people.
Structural supporting system is evolved out of the experimentation by
human race on the study and understanding of the behavioural pattern of
the natural elements and requirement as per the need of that day.
Historically if we observe then we can find number of examples of
supporting systems with arch action and folded plate action which has
been used in many ancient monuments. The advantages of these two
shapes had been well understood and applied in the various style for
covering and supporting many structures.
During the war time in the desert there was an acute need for
development of the system which is totally full proof against the dust and
natural forces. The new system should have a process of execution which
is absolutely fast and versatile in nature for its applicability in various
adverse conditions.
Meanwhile it has been observed that arched shape steel structure is most
suitable under the required conditions. With research and development
the army has evolved a system of utilising the steel plate to form a
required shape with additional crimping in it to have better strength and
span covering.
Self supporting Roofing System is the innovation of war time requirement
where seamless roofing structure is created from the steel plate giving
system which does not require intermediate supporting like Trusses ,
Purlins etc. This system gives rise to an elegant and pleasant structural
covering to various structures.
Structural behaviour of arch action and folded plate action is used in
formation of the profile development from the steel plate which is utilised
for the development of the skin for covering as roofing system. Seaming
technique is used to combine various elements of the developed skin
Seminar Document- REDECON 2010
06-Self Supporting Roofing System
structure. Modern methodology of material lifting and fixing is also
applied to place the developed system in its proper place.
The whole technology is designed and developed in such a way that the
complete process of development of skin structure and its erection and
fixing is done at the site with utmost speed and accuracy which give rise
to an absolute elegant covering system with cost effectiveness.
Process:
FABRICATION AND INSTALLATION PROCESS:
The Two feet profile [TFP] roll-forming equipment forms a profile
having a finished width of approx 605 mm. The TFP roll-forming
equipment has 2 sets of rollers. Once the desired material is fed in
coil form, a straight panel of the required length is formed through
the 1st set of rollers and cut by a guillotine shear blade. This
straight panel is then fed into the 2nd set of rollers, which forms the
horizontal & vertical stiffening members, giving the panel a
curvature of the desired radius (as per the Design & Engineering of
the Arch Configuration). These curved panels are then placed on the
ground for further process. The profiling is done to the accuracy of a
2-4% tolerance in the Centre Rise.
Seminar Document- REDECON 2010
06-Self Supporting Roofing System
This roll-forming equipment shall be placed inside the factory shop
floor of a predetermined size for an efficient manufacturing and
manoeuvring of panels (this shall depend on the size of an
individual panel & working area requirement). This equipment
requires a flat, levelled and a solid-compacted surface so that it can
be properly aligned. Hence the building contractor shall cooperate
with roofing system provider and their Project / Site Engineers.
There will be a labour force of approximately 25-30 people involved
in the manufacturing process, depending on the length & weight of
the panel. This involves all the activities pertaining to the
manufacturing of the TFP panels.
Seminar Document- REDECON 2010
06-Self Supporting Roofing System
Once the panels are fabricated and placed on the ground, they are
taken up for inter-connection with each other. These panels are
placed on top of each other, side ways, so that they fit into their
male-female formation.
Seminar Document- REDECON 2010
06-Self Supporting Roofing System
Metal hooks / hangers to suspend light fixtures / cable trays / ducts
/ point loads, etc., will be placed at their (PREDETERMINED)
locations before the panels are placed on top of each other. Each of
these hooks / hangers has a load bearing capacity of approx. 20- 25
kgs. Point load (however, this shall depend on the final thickness of
the material that has been chosen). It is mandatory for the lay-out
to be predetermined and to be spelt out to roofing systems
Engineers where such provisions are necessary. It would not be
possible to provide such requirements once the profile is seamed.
The male-female formation is crimped together using mechanical
seaming machines, which imposes a load of approximately 5 tons to
insure the seaming is of the required rigidity. These panels are
connected in sets of 3 panels each, depending on the lifting capacity
of the crane & other relevant factors. Each set of 3 panels is called a
Seminar Document- REDECON 2010
06-Self Supporting Roofing System
PICK. After seaming, a clear epoxy lacquer is applied on the inner
side of the panel ends (6-wide band). This forms a protective layer
between the surface of panels and concrete beam to avoid direct
contact and prevent any kind of damage to the material.
Roofing Profile, the TFP, is installed over concrete gutter-beams.
The RCC sub-structure has to be designed considering the arch
reaction data & load combinations given by roofing system provider.
It shall be within the purview of the Consulting Engineer to ensure
the structure is designed to cater to the adverse load conditions.
There is also a system for the gutter in steel form. This is applied
with the help of
forming the gutter out of steel plate supported on steel
structural system and it is
fixed in the same fashion with self priming screws on it.
Seminar Document- REDECON 2010
06-Self Supporting Roofing System
Seminar Document- REDECON 2010
06-Self Supporting Roofing System
ACCESSORIES:
Accessories like ventilators and skylights can be provided with
Systems' Roofing at the crown/ridge only by making cut outs in the
roofing panel. Cut out can be provided at every 10th panel (i.e. 20
ft) in case of TFP in the longitudinal direction of the building.
The size of ventilator is 24 diameter and its capacity is 2200 CFM.
As thumb rule calculations, you can provide one ventilator for every
100 Sq. mtrs area.
Seminar Document- REDECON 2010
06-Self Supporting Roofing System
Skylights are of 2 mm polycarbonate material. 2 x 7 is std. This
can be worked out in other sizes as per requirement in the multiple
of above dimentioning.
Seminar Document- REDECON 2010
06-Self Supporting Roofing System
Seminar Document- REDECON 2010
06-Self Supporting Roofing System
The roofing system provider will provide and ensure the following:
The line, level and the alignment of the slope-beam along the entire
length will be checked by Engineer after the concreting. No plaster
on the slope of the beam will be allowed. Contractor will be given
the guidance by roofing system provider to ensure the work is as
required. In case of any flaw, the Consulting Engineers office should
be referred for the ways the rectification is to be carried out.
Before erection, a Schmidt Hammer test of the concrete will be
carried out to ensure that the anchor bolts could be securely fixed
on the support. The scheme of Roll Forming, Fabrication and
Seaming on the ground will be finalized by roof system provider
with respect to their operation, storing of raw materials, movement
of cranes, assembly of the panels, etc.
The installation process has to be carried out from inside the
building from the shop floor. In this case, a hard-compacted & a
levelled floor are is required, where the crane shall be placed &
moved along the length of the building as the installation is carried
out. The installation shall start from one end of the building in one
bay, and moving along the length of the building, the process shall
be completed. The second bay shall be completed by following the
same process.
Each PICK of panels will be lifted with the crane using a spreader
bar and a sling evenly placed to ensure no distortion of the panel
takes place during lifting and placing. The crane shall hold / support
Seminar Document- REDECON 2010
06-Self Supporting Roofing System
the PICK of panels till the alignment is done and completed using a
plumb & a water tube, and is bolted into the beam. To ensure these
panels dont shift from their alignment, they shall be tied up with a
guy rope to hold them in place. They will be supported with this
rope till enough panels are installed to form a square, i.e., till the
length and span are of an equal dimension.
The junction of the panels to the gutter beam shall be made using
either 2-3 anchor bolts of the desired size on each end of the panel
(depending on the stability requirement as derived from the Design
calculations). GI anchor Bolts of required sizes and type, with 2.5
inches G.I vicer & neoprene washers would be provided as
determined by the analysis during Design.
The installation process shall not be carried out in case of
unfavourable weather conditions like rain and / or in case when the
wind-speed is higher than 22 km/hour.
After all the panels are in place and installed, the same epoxy
lacquer is applied at the junction of the panels to the beam where it
has been bolted to form a protective layer on the bolts and the
holes underneath.
After installation of the TFP panels, because of the profile design,
trapezoidal voids are created between the gutter-beam and the panel
corrugation. These voids will then be covered by a flashing, fabricated
from the same sheeting material, or brick mortar. These voids shall be
covered to make the system water-tight.
Material usage:
Seminar Document- REDECON 2010
06-Self Supporting Roofing System
The panel to be structurally strong to withstand loads as required by the
relevant building codes. These roofing panels to be manufactured from
superior quality, structural grade steel as per the specifications.
Base metal :
Steel Grade:
Cold rolled structural quality steel in the coil form.
Grade D ; 350 MPA Yst. Min.
Standard :
ASTM A792, Steel Sheet, Aluminium-Zinc alloy coated by
hot dip process.
Bare Galvalume coating: AZ 150, 150gms/sq.m. Alu-zinc coating [55%
Al. & 45%Zn.]
Coil width:
914 mm, Tolerance: -0.02 to +0.02mm
Normally material used in this cases is imported galvalume of thickness
varying between 0.70 mm to 1.6 mm, depending on the span. Apart from
the well-known inherent strengths as compared to the conventional G.I.
Sheets, Galvalume withstands continuous and intermittent exposure to
temperatures of up to 600 F, without discolouration and up to 120 F
without heavy oxidation and scaling.
Galvalume steel reflects twice as much heat and light as galvanised steel
and acts as a heat shield in roofing. This make galvalume an ideal
material for energy efficient buildings. During summer, it makes building
cooler by efficiently reflecting away sunlight and reducing the amount of
heat transmitted in to the building. Likewise it makes building warmer in
the winter by reflecting inside heat from underside of the roof back into
the building .
This good thermal reflectivity translates into Energy savings for the
building.
Seminar Document- REDECON 2010
06-Self Supporting Roofing System
Structural Behaviour:
Structural behavioural pattern needs to be understood very correctly in
this case, otherwise some times wrong interpretation of forces and not
providing proper and simple structural elements leads to failure.
The roofing system provider gives per running meter loading due to the
various kind of forces generated because of dead load, live load, wind
load from different direction etc.
It is absolutely necessary for the designer of the structure to interpret
these loading as per the codal requirement of load combinations and
provide the structure to withstand all these load combinations. Failure to
understand cause the failure of the supporting system and damage to the
human beings also.
Seminar Document- REDECON 2010
06-Self Supporting Roofing System
Seminar Document- REDECON 2010
06-Self Supporting Roofing System
Seminar Document- REDECON 2010
06-Self Supporting Roofing System
Comparative analysis with other systems.
Sr. Points of
No. Compariso
n
A.C.Sheet
MS
Precoated
color
Pre
Engineering
Self
Supporting
Structure.
MS tubuler
Structures.
Roofing
System
@ 5 mts.
c/c
@ 5.5 mts.
c/c
@ 8 mts. c/c
@ 6 mts. c/c
Costly
Long term
moderate.
Support
Spacing.
Cost
Economical Moderate
effectivene
ss
Fabrication
&
installation
speed.
1000 sq.
mts.
Normally
takes 25 to
30 days.
1000 sq.
mts.
Normally
takes 25 to
30 days.
1000 sq. mts.
Normally
takes @ 7
days.
2000 sq. mts.
Normally
takes @ 1
day.
Enclosed
volume
Restriction
due to
Trusses &
steel frame.
Restriction
due to
Trusses &
steel frame.
Less
obstructions
because of
the Portal
system.
Unobstructed
clear span
facilitates
larger
encl.volume.
Leakage
and
corrosion.
Use of J
hooks &
bolts make
it prone to
leakage &
corrosion @
30%chance
s.
Use of J
hooks &
bolts make
it prone to
leakage &
corrosion @
30%chances
.
Leak proof as
well as
corrosion free
@ 10 %
chances.
Leak proof as
well as
corrosion free
@0%
chances
Maintenanc Due to
e
leakage &
corrosion in
roofing
require to
maintain
Due to
leakage &
corrosion in
roofing
require to
maintain
Require less
maintenance
i.e. in @ 10
years.
No
Maintenance
in the long
run.
Seminar Document- REDECON 2010
06-Self Supporting Roofing System
yearly.
yearly.
Height of
the
structure.
Height can
be
restricted
due to
trusses.
Height can
be restricted
due to
trusses.
Can reduce
height of
overall
structure due
to use of
Portal frames.
Elimination of
truss can
reduce height
of over all
structure.
Lighting
and
Illuminatio
n.
Obstruction
in natural
and
artificial
lights.
Obstruction
in natural
and artificial
lights.
Less
obstructed
natural and
artificial
lights.
Unobstructed
natural and
artificial
lights.
Ventilation
and
temperatur
e
consistency
.
Temperatur
e
consistency
is not good.
Obstruction
in clear air
flow.
Temperature
consistency
is not good.
Obstruction
in clear air
flow
Less
obstructed air
flow and
superior
temperature
consistency.
Unobstructed
air flow,
superior
temp.
consistency &
less
consumption
due to proper
ventilation.
10
Working
Use of
Moderate
Environme asbestos
nt.
sheet is not
recommend
ed.
Comfortable.
Excellent.
11
Suitability
in case of
Gantry
[E.O.T.]
Well
Recommen Recommend Not
ded
ed.
recommended suitability.
12
Aesthetic
Appearanc
e.
Average.
Seminar Document- REDECON 2010
Average.
Good and
appealing.
Beautiful due
to arch shape
& colors.
06-Self Supporting Roofing System
Indicative costing:
Presently approximate indicative costing for this kind of system of roof
covering can be considered as under.
Span up to 15 mts. : @ Rs. 1250/= per sq. mts of laid area.
Span up to 20 mts.: @ Rs. 1400/= per sq. mts. of laid area.
Span up to 25 mts.: @ Rs. 1600/= per sq. mts. of laid area.
The whole system is fast, elegant, economical and versatile in nature
which give a solution which is absolutely eye pleasing and long lasting
without any trouble in its life span with numerous advantages.
Seminar Document- REDECON 2010
You might also like
- Jis G 4051-2009Document19 pagesJis G 4051-2009Aadhya engineering ServicesNo ratings yet
- AMADA - Parameter HandbookDocument8 pagesAMADA - Parameter HandbookNirman Mujkic50% (2)
- 1.how To Find The Blank Length of This Section?: Basic Formula For Sheet Metal Operation & CalculationsDocument8 pages1.how To Find The Blank Length of This Section?: Basic Formula For Sheet Metal Operation & CalculationsAbhinash100% (1)
- ABCM Report - Tensile StructuresDocument18 pagesABCM Report - Tensile Structuressakshi shindeNo ratings yet
- Analysis of Dynamic Loads Induced by Spectator Movements in StadiumDocument4 pagesAnalysis of Dynamic Loads Induced by Spectator Movements in StadiumAbelardo Campos LunaNo ratings yet
- 01bandra Worli Sea Link Project-SantoshraiDocument29 pages01bandra Worli Sea Link Project-SantoshraiPrashant PatilNo ratings yet
- T-4.896.425 - C01 - MS ITP For Hot Cold Insulation WorksDocument20 pagesT-4.896.425 - C01 - MS ITP For Hot Cold Insulation Worksshahid imam100% (2)
- Modus Operandi - Proflex - Self Supported Roof - All Technical DetailsDocument19 pagesModus Operandi - Proflex - Self Supported Roof - All Technical Detailsuday Ravi100% (1)
- GreenCurve Roofing Systems Exporter From ChennaiDocument8 pagesGreenCurve Roofing Systems Exporter From ChennaiJustin MusopoleNo ratings yet
- Brick NomogramDocument5 pagesBrick NomogramJeffrey ThomasNo ratings yet
- Indian Standard: Code of Practice For Use of Steel Tubes in General Building ConstructionDocument21 pagesIndian Standard: Code of Practice For Use of Steel Tubes in General Building ConstructionJAKIR SHAIKNo ratings yet
- Annexure - Design Data For NH ProjectsDocument1 pageAnnexure - Design Data For NH ProjectsvivekNo ratings yet
- 2013 Thane Building CollapseDocument5 pages2013 Thane Building Collapsedaniyal rasheedNo ratings yet
- Design PhilosophyDocument49 pagesDesign PhilosophyAnuj ChandiwalaNo ratings yet
- Graphical MethodDocument60 pagesGraphical MethodDRAWING SECTIONNo ratings yet
- Castellated BeamDocument10 pagesCastellated BeamRESHMANo ratings yet
- Evaluation of Dynamic Increment Component of Earth Pressure Behind The Retaining WallsDocument7 pagesEvaluation of Dynamic Increment Component of Earth Pressure Behind The Retaining WallsSivaramakrishnanNo ratings yet
- TOS 3 Unit 3b Limit State Design in R.C.C.Document8 pagesTOS 3 Unit 3b Limit State Design in R.C.C.Chirag KarateNo ratings yet
- Prestressed ConcreteDocument17 pagesPrestressed Concretenikhilarora1988No ratings yet
- (Draft) Guidelines and Design Specifications For Crash Barriers, Pedestrian Railings and DividersDocument21 pages(Draft) Guidelines and Design Specifications For Crash Barriers, Pedestrian Railings and DividersPRABHUDUTTA PRADHANNo ratings yet
- Pretensioning SystemsDocument13 pagesPretensioning SystemsAbdul Azeem100% (1)
- Chenab Bridge DesignDocument8 pagesChenab Bridge DesignMahendra SuryavanshiNo ratings yet
- A Ramp Is A Sloped Pathway Used To Provide Access Between Two Vertical Levels. It Facilitates The Movement of WheelchairsDocument3 pagesA Ramp Is A Sloped Pathway Used To Provide Access Between Two Vertical Levels. It Facilitates The Movement of WheelchairsSAURABH KUMAR SINGHNo ratings yet
- Lug Angles and Splice PlatesDocument17 pagesLug Angles and Splice PlateszenitsuNo ratings yet
- Eng. Khalid Footing-DesignDocument60 pagesEng. Khalid Footing-Designjunaid112No ratings yet
- Space FramesDocument74 pagesSpace FramesRimekadoraNo ratings yet
- BOQ LGED Bridge 773841Document3 pagesBOQ LGED Bridge 773841kazisajib2021No ratings yet
- A Study On Piled Raft FoundationDocument7 pagesA Study On Piled Raft FoundationCostas SachpazisNo ratings yet
- DSS AssignmentDocument29 pagesDSS AssignmentRahul SharmaNo ratings yet
- Dynamic Analysis On RCC and Composite Structure For Uniform and Optimized SectionDocument16 pagesDynamic Analysis On RCC and Composite Structure For Uniform and Optimized SectionIJRASETPublicationsNo ratings yet
- Long Span StructuresDocument27 pagesLong Span StructuresJinu SajiNo ratings yet
- Expansion of Vizag AirportDocument19 pagesExpansion of Vizag AirportShreyaNo ratings yet
- Week 12 - Prestressed Concrete - Part 2Document35 pagesWeek 12 - Prestressed Concrete - Part 2adit guptaNo ratings yet
- A Long Span Structure in RomaniaDocument8 pagesA Long Span Structure in RomaniafritzstroblNo ratings yet
- 507 39 Solutions-Instructor-manual Ch15 DRCSDocument38 pages507 39 Solutions-Instructor-manual Ch15 DRCSArun Goyal100% (2)
- 70r Loading - PDFXHRXHRDocument14 pages70r Loading - PDFXHRXHRbalwant_negi7520No ratings yet
- Weep Holes in Retaining WallsDocument2 pagesWeep Holes in Retaining WallsssmaddiNo ratings yet
- Stair CaseDocument20 pagesStair CaseKrishnakanth ChidreNo ratings yet
- Planning, Analysis and Design of Open Air Cricket Stadium: Presented byDocument12 pagesPlanning, Analysis and Design of Open Air Cricket Stadium: Presented byCatherine J. RoseNo ratings yet
- Bridges Cable StayedDocument15 pagesBridges Cable StayedAkshay VarekarNo ratings yet
- Analysis Design of Strong Column Weak Beam Sni 0328472002Document16 pagesAnalysis Design of Strong Column Weak Beam Sni 0328472002hemalcmistryNo ratings yet
- Truss Girder Bridge: Industrial Training Report OnDocument31 pagesTruss Girder Bridge: Industrial Training Report OnGreat TopicsNo ratings yet
- Barapullah Phase 3 - TenderDocument122 pagesBarapullah Phase 3 - TenderGuru PrasathNo ratings yet
- Effective Length of BeamDocument9 pagesEffective Length of BeamANKUR GUPTANo ratings yet
- MMBC 4Document15 pagesMMBC 4suryaa ksNo ratings yet
- Godavari Railway BridgeDocument17 pagesGodavari Railway BridgeYash Dhabalia100% (1)
- Expansion Joint For Steel Building: Increase Decrease DecreaseDocument4 pagesExpansion Joint For Steel Building: Increase Decrease DecreaseMoe Oo HtunNo ratings yet
- Viko Genel Katalog EN PDFDocument222 pagesViko Genel Katalog EN PDFRia Angelina Situmorang100% (1)
- Engineering and Development Corporation of The PhilippinesDocument4 pagesEngineering and Development Corporation of The Philippinesmark ignacioNo ratings yet
- St7013 Design of Steel Concrete Composite Structures L T P CDocument1 pageSt7013 Design of Steel Concrete Composite Structures L T P CDinuSkyNo ratings yet
- Appendix 1.03 - Japan - Tokyo Region - Yamate TunnelDocument6 pagesAppendix 1.03 - Japan - Tokyo Region - Yamate TunnelVictor Podzirey100% (1)
- Kathipara FlyoverDocument13 pagesKathipara FlyoverPravat Satpathy100% (2)
- Bandara - 11 - 12 - Airport Pavement Design - FAA - Flexible PDFDocument29 pagesBandara - 11 - 12 - Airport Pavement Design - FAA - Flexible PDFfebriantoNo ratings yet
- Steel Framing For Service YardDocument1 pageSteel Framing For Service YardNana BarimaNo ratings yet
- Is 7784 1 1993 PDFDocument18 pagesIs 7784 1 1993 PDFZankar R ParikhNo ratings yet
- Advantages and Disadvantages of Flat Slabs and Standard Column Beam SlabsDocument1 pageAdvantages and Disadvantages of Flat Slabs and Standard Column Beam SlabsAnuradhaMadawala100% (1)
- Piles - Crack WidthDocument1 pagePiles - Crack WidthmrswcecivilNo ratings yet
- 16-Analysis of A Flexible Concrete ArchDocument8 pages16-Analysis of A Flexible Concrete Archirmreza68No ratings yet
- 26.sec.2600 (Expansion Joints)Document13 pages26.sec.2600 (Expansion Joints)aalignup arc & const. pvt ltdNo ratings yet
- Finite Element Analysis of Skew Curved RC Box Girder BridgeDocument8 pagesFinite Element Analysis of Skew Curved RC Box Girder BridgeTran Tien DungNo ratings yet
- A Review On Innovating Formwork SystemsDocument8 pagesA Review On Innovating Formwork SystemsJasmine TsoNo ratings yet
- Nidhi Naik - 2018060 - Pre-Cast Concrete and Hollow Core ReportDocument17 pagesNidhi Naik - 2018060 - Pre-Cast Concrete and Hollow Core Reportnetrararara14No ratings yet
- 01 PTE Unbonded System 02 070909Document9 pages01 PTE Unbonded System 02 070909Aizaz ShaikhNo ratings yet
- NZSEE14 Aninthaneni ConceptualdevelopmentoflowlosssystemDocument13 pagesNZSEE14 Aninthaneni ConceptualdevelopmentoflowlosssystemGuntara Muria AdityawarmanNo ratings yet
- Conceptual Development: Low Loss Precast Concrete Frame Buildings With Steel ConnectionsDocument13 pagesConceptual Development: Low Loss Precast Concrete Frame Buildings With Steel ConnectionsSiti Aisyah NurjannahNo ratings yet
- 09-Mechanized Shield Tunnelling in Soft Ground-Mark MerrieDocument32 pages09-Mechanized Shield Tunnelling in Soft Ground-Mark MerriePrashant PatilNo ratings yet
- Seminar 14 - 12 - 2011Document12 pagesSeminar 14 - 12 - 2011Prashant PatilNo ratings yet
- 05-Affordable Housing - A Design Perspective-ArunjothsingDocument5 pages05-Affordable Housing - A Design Perspective-ArunjothsingPrashant PatilNo ratings yet
- 03-4000mw Mundra Ultra Mega Power Project Brief Overview-BrrangaswamyDocument23 pages03-4000mw Mundra Ultra Mega Power Project Brief Overview-BrrangaswamyPrashant PatilNo ratings yet
- 02-Duplex Stainless Steel For Indian Construction and Architecture Application-YpsuriDocument10 pages02-Duplex Stainless Steel For Indian Construction and Architecture Application-YpsuriPrashant Patil0% (1)
- Profile of Balaji Sreenivasan: 13-Project ManagementDocument22 pagesProfile of Balaji Sreenivasan: 13-Project ManagementPrashant PatilNo ratings yet
- 2013 Act Process To ImplementDocument39 pages2013 Act Process To ImplementPrashant PatilNo ratings yet
- Design of CanalDocument23 pagesDesign of CanalPrashant PatilNo ratings yet
- 02-Precast Concrete StructuresDocument9 pages02-Precast Concrete StructuresPrashant PatilNo ratings yet
- Land AcquisitionAct, 1894Document26 pagesLand AcquisitionAct, 1894Prashant PatilNo ratings yet
- TembhuDocument44 pagesTembhuPrashant Patil100% (5)
- Maharashtra Management of Irrigation Systems by Farmers Act, 2005Document39 pagesMaharashtra Management of Irrigation Systems by Farmers Act, 2005Prashant PatilNo ratings yet
- Gate SurvingDocument114 pagesGate SurvingBhushan PatilNo ratings yet
- ISRMDocument40 pagesISRMPrashant PatilNo ratings yet
- 03-Pre & Post TensioningDocument7 pages03-Pre & Post TensioningPrashant PatilNo ratings yet
- Concrete Footings & FoundationsDocument10 pagesConcrete Footings & FoundationsPrashant PatilNo ratings yet
- Mivan AcmDocument35 pagesMivan AcmPrashant PatilNo ratings yet
- Water Control StructuresDocument26 pagesWater Control StructuresPrashant PatilNo ratings yet
- Polymer ConcreteDocument26 pagesPolymer ConcretePrashant Patil50% (2)
- R410A Catalogue: ProductDocument11 pagesR410A Catalogue: ProductMugundan MurugananthamNo ratings yet
- Foshan Multishades Catalogue PDFDocument54 pagesFoshan Multishades Catalogue PDFseylantechgroupNo ratings yet
- SX 52 - TiDocument2 pagesSX 52 - TiAdam Muhamad AliNo ratings yet
- 1.1 Traced Lines: Fig 1.1 - Insulating Tracer and Product LinesDocument14 pages1.1 Traced Lines: Fig 1.1 - Insulating Tracer and Product Linesmurugn08No ratings yet
- SSAB Domex 420MC: General Product DescriptionDocument2 pagesSSAB Domex 420MC: General Product DescriptionpeterNo ratings yet
- Local Contact Conditions in Sheet Metal Forming and Their Simulation in Laboratory Test MethodsDocument7 pagesLocal Contact Conditions in Sheet Metal Forming and Their Simulation in Laboratory Test Methodsazhar aliNo ratings yet
- 2 - Sheet Metal TrayDocument18 pages2 - Sheet Metal TraygowthamAG07No ratings yet
- Extreme Temperatures Lighting CatalogDocument10 pagesExtreme Temperatures Lighting Catalogbrunofj1985No ratings yet
- Wilson Tool Tapping Tools For TRUMPF MachinesDocument4 pagesWilson Tool Tapping Tools For TRUMPF MachinesSM TECH SRLNo ratings yet
- Deduction SheetDocument300 pagesDeduction Sheethpxvfv5f6fNo ratings yet
- Plasma Cutting 1530-200ADocument16 pagesPlasma Cutting 1530-200Ajr.velasquez.jarvtNo ratings yet
- Sheet Flow Simulation For Sheet Metal Die Optimization Using Simcenter 3D SoftwareDocument7 pagesSheet Flow Simulation For Sheet Metal Die Optimization Using Simcenter 3D SoftwareMadhav Kumar GuptaNo ratings yet
- Aerospace Material Specification: Nickel, Sheet and Strip Low (0.02 Max) Carbon AnnealedDocument5 pagesAerospace Material Specification: Nickel, Sheet and Strip Low (0.02 Max) Carbon AnnealedMehdi MokhtariNo ratings yet
- Aluminum and Sheet MetalDocument50 pagesAluminum and Sheet Metalmarcangelo.mercadoNo ratings yet
- 00 Me SPC 0004 ADocument18 pages00 Me SPC 0004 Aandmar2011No ratings yet
- BoqDocument5 pagesBoqharishNo ratings yet
- 2006 AcrotechDocument32 pages2006 Acrotechkaniappan sakthivelNo ratings yet
- Astm B370 22Document7 pagesAstm B370 22Anang PrasetyoNo ratings yet
- Galvanised Sheet Bend & CrackDocument7 pagesGalvanised Sheet Bend & CrackPrabhakar RamachandranNo ratings yet
- Airframe QuestionsDocument41 pagesAirframe QuestionsJDany Rincon Rojas100% (1)
- Introduction of Fine Blanking & Formability SteelDocument16 pagesIntroduction of Fine Blanking & Formability Steeleko wahyudiNo ratings yet
- Agricultural Implements Manufacturing Unit Rs. 17.89 Million Nov-2023Document66 pagesAgricultural Implements Manufacturing Unit Rs. 17.89 Million Nov-2023AmjadKhanNo ratings yet
- Sistema de Suspension PDFDocument10 pagesSistema de Suspension PDFDaniel Alejandro100% (1)
- Creo For Design EngineersDocument10 pagesCreo For Design EngineersCCubeCadCentreNo ratings yet
- CATIA E-Slate CirrculumDocument8 pagesCATIA E-Slate CirrculumSantu SanthoshNo ratings yet
- Swadesh Kumar Singh: Areas of Interest: Sheet Metal Forming, FE Simulation, Characterization of MaterialsDocument3 pagesSwadesh Kumar Singh: Areas of Interest: Sheet Metal Forming, FE Simulation, Characterization of MaterialsOmPrakashKumarNo ratings yet



