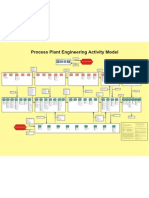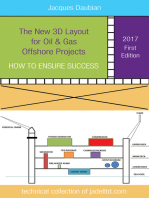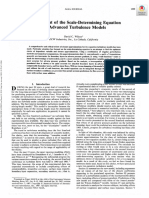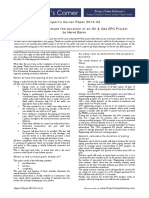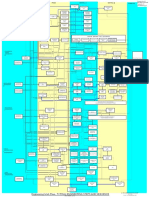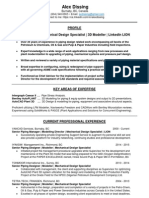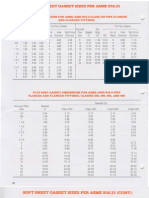3D Model Centered Engineering Development
Uploaded by
DANIEL3D Model Centered Engineering Development
Uploaded by
DANIEL3D Model centered Engineering Development
Key
Project catalogues (Piping materials etc.)
3DMODEL
Activity
Equipment Engineering
drawings Modelling
Equipment
Plot Plan Document
Structures Structures outline
Main lines &
P&IDs 1st issue
manifolds
1st Model Plot Plan IFD
(c)TheOil&GasEngineeringGuide,HervBaron,EditionsTechnip,2015
Lines >=4" &
IFD P&IDs
manifolds
First equipment
Equipment
vendor drawings
Structural design Structures
Handling studies Handling area & equipment
E&I main cable routing Main E&I cable trenches 2nd Piping MTO (partial)
Fire fighting system
Fire water network &
design
Civil Area Drawings 1st issue
2nd Model (foundations)
IFC P&IDs All lines & manifolds
Civil Area Drawings 2nd issue
Approved vendor Equipment, in-line (piping and sewage headers, cable trenches)
drawings instruments
Piping isometric
Piping MTO
Stress analysis & drawings
Pipe supports
supports
3rd Model
Civil Area Drawings last issues (piping & sewer
branches, pipe supports, cable sleeves, paving)
last piping isometric Final Piping
drawings MTO
Piping General Arrangement
You might also like
- Fortem Digital Air Compressor Instruction GuideNo ratings yetFortem Digital Air Compressor Instruction Guide12 pages
- Engineering Management Training - Herve Baron100% (1)Engineering Management Training - Herve Baron87 pages
- The New 3D Layout for Oil & Gas Offshore Projects: How to ensure successFrom EverandThe New 3D Layout for Oil & Gas Offshore Projects: How to ensure success4.5/5 (3)
- Front End Engineering Design (FEED) - Typical Engineering Schedule Project MonthNo ratings yetFront End Engineering Design (FEED) - Typical Engineering Schedule Project Month1 page
- Piping Design - An Introduction For Non - Piping EngineersNo ratings yetPiping Design - An Introduction For Non - Piping Engineers5 pages
- Engineeringoverallworkflow 150508193915 Lva1 App6892 PDF100% (1)Engineeringoverallworkflow 150508193915 Lva1 App6892 PDF41 pages
- EPC Project - Typical Engineering Schedule Time (Project Month) Disc. ActivityNo ratings yetEPC Project - Typical Engineering Schedule Time (Project Month) Disc. Activity1 page
- Pipingengineeringtest 150509193313 Lva1 App6891100% (1)Pipingengineeringtest 150509193313 Lva1 App689143 pages
- Welcome: Cost Estimate of Oil & Gas Facilities Cost Estimate of Oil & Gas Facilities100% (3)Welcome: Cost Estimate of Oil & Gas Facilities Cost Estimate of Oil & Gas Facilities140 pages
- How To Estimate The Oil and Gas EPC Projects Duration by Herve BaronNo ratings yetHow To Estimate The Oil and Gas EPC Projects Duration by Herve Baron2 pages
- Oil & Gas Project Phases Instrumentation Civil Electrical Mechanical ProcessNo ratings yetOil & Gas Project Phases Instrumentation Civil Electrical Mechanical Process1 page
- Welcome: EPC Project Critical Path and Duration Laws Case Study100% (2)Welcome: EPC Project Critical Path and Duration Laws Case Study50 pages
- Detailed Design and Engineering Deliverable List (Sample) - The Project Definition PDF100% (2)Detailed Design and Engineering Deliverable List (Sample) - The Project Definition PDF5 pages
- Planningforengineering 12559824333307 Phpapp03No ratings yetPlanningforengineering 12559824333307 Phpapp0312 pages
- Herve Baron - Engineering Training - Material Selection100% (1)Herve Baron - Engineering Training - Material Selection37 pages
- PM Epc Project Execution Orientation Course100% (2)PM Epc Project Execution Orientation Course194 pages
- Introduction To Engineering in Oil&Gas Facilitlities (For Distribution)100% (5)Introduction To Engineering in Oil&Gas Facilitlities (For Distribution)26 pages
- GM-TEG1-6220-006a1-p22 (Eingineering Work Flow)100% (1)GM-TEG1-6220-006a1-p22 (Eingineering Work Flow)1 page
- Engineering Deliverable For Chemical OilGas Projects100% (2)Engineering Deliverable For Chemical OilGas Projects6 pages
- Epcprojectexecutionorientationcourse 130317031040 Phpapp01100% (1)Epcprojectexecutionorientationcourse 130317031040 Phpapp01206 pages
- Engineering Discipline Document Title: List of Common Engineering DeliverablesNo ratings yetEngineering Discipline Document Title: List of Common Engineering Deliverables2 pages
- What Is Importance of Piping EngineeringNo ratings yetWhat Is Importance of Piping Engineering68 pages
- Senior Piping Designer Modeller in Vancouver Canada Resume Alex Dissing100% (1)Senior Piping Designer Modeller in Vancouver Canada Resume Alex Dissing2 pages
- Scientific Devices (B) Pvt. LTD.: Instruction Manual FOR by - Pass RotameterNo ratings yetScientific Devices (B) Pvt. LTD.: Instruction Manual FOR by - Pass Rotameter5 pages
- Drawing Performance Characteristics of The Centrifugal CompressorNo ratings yetDrawing Performance Characteristics of The Centrifugal Compressor17 pages
- Dimensional Standard For Pipes Fittings & ValvesNo ratings yetDimensional Standard For Pipes Fittings & Valves1 page
- Heat Transfer Lectures 2 Convection PDFNo ratings yetHeat Transfer Lectures 2 Convection PDF18 pages
- Calibration of Venturi and Orifice MetersNo ratings yetCalibration of Venturi and Orifice Meters9 pages
- Introduction To Pumps, Compressors, Fans & Blowers100% (3)Introduction To Pumps, Compressors, Fans & Blowers68 pages
- Hydraulic Model Study of Ritschard Dam Spillways: U.S. Department of The InteriorNo ratings yetHydraulic Model Study of Ritschard Dam Spillways: U.S. Department of The Interior30 pages
- Modern Compressible Flow With Historical Perspective - John D AndersonNo ratings yetModern Compressible Flow With Historical Perspective - John D Anderson49 pages
- 6.ASME B31 3.5 Process Piping Course ASME B3No ratings yet6.ASME B31 3.5 Process Piping Course ASME B36 pages
- Water Hammer en Sistemas de IriigacionesNo ratings yetWater Hammer en Sistemas de Iriigaciones6 pages
- ENGR 207 Assignment No. 5 Viscous Flow in Pipes (WO)No ratings yetENGR 207 Assignment No. 5 Viscous Flow in Pipes (WO)2 pages









