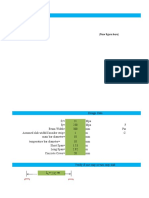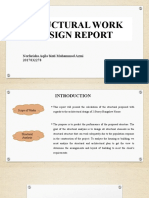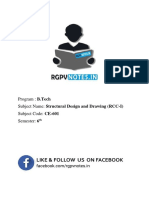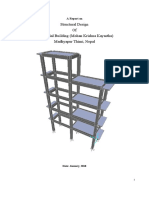0 ratings0% found this document useful (0 votes)
110 viewsRCD
This document provides instructions for Assignment 2, which is due on October 13, 2016. It describes a slab-beam system in a building where the beam and part of the slab must act as pre-cast concrete. It lists various structural properties and loads and asks the student to (a) calculate design actions on beam B/1-3, (b) draw shear and bending moment diagrams for the beam, and (c) design and classify the tension reinforcement required using a stress block diagram.
Uploaded by
Shakir Naim Che ManCopyright
© © All Rights Reserved
Available Formats
Download as DOCX, PDF, TXT or read online on Scribd
0 ratings0% found this document useful (0 votes)
110 viewsRCD
This document provides instructions for Assignment 2, which is due on October 13, 2016. It describes a slab-beam system in a building where the beam and part of the slab must act as pre-cast concrete. It lists various structural properties and loads and asks the student to (a) calculate design actions on beam B/1-3, (b) draw shear and bending moment diagrams for the beam, and (c) design and classify the tension reinforcement required using a stress block diagram.
Uploaded by
Shakir Naim Che ManCopyright
© © All Rights Reserved
Available Formats
Download as DOCX, PDF, TXT or read online on Scribd
You are on page 1/ 1
ASSIGNMENT 2
(INDIVIDUAL)
DUE DATE: 13/ 10/2016
Figure Q2 shows the plan view of slab-beam system in one building. Due to construction works,
beam and a part of the slab has to act as a pre-cast concrete slab. Given;
Slab thickness = 125 mm
Beam size = 250 mm x 600 mm
Finishes = 1.0 kN/m 2
Ceiling = 1.0 kN/m 2
Weight of concrete = 25 kN/m 3
3 m height brickwall = 2.6 kN/m (entire building)
2
Characteristic variable action, qk = 3.0 kN/m2
Characteristic. strength of concrete, fck = 25 N/mm2
Characteristic strength of steel, fyk = 500 N/mm2
(a) Calculate design action act on beam B/1-3
(b) Draw shear and bending moment diagram for beam B/1-3
(c) Design the area of tension reinforcement (As) required of the section by using the stress
block diagram and classify either the section is under or over reinforced. Assume the
depth to compression reinforcement and tension reinforcement are 50 mm and 410 mm,
respectively .
You might also like
- Biogas Generation From Rice Cooking WastewaterNo ratings yetBiogas Generation From Rice Cooking Wastewater3 pages
- Timber Design: Proposed Two Storey Residential House: ω weight of loadNo ratings yetTimber Design: Proposed Two Storey Residential House: ω weight of load56 pages
- Whalen Uy Residences 2CS-1 125.00 125.00 3.00 Ksi 40 Ksi 10 12.00 0.50 MNo ratings yetWhalen Uy Residences 2CS-1 125.00 125.00 3.00 Ksi 40 Ksi 10 12.00 0.50 M1 page
- Design of Rigid L Shaped Retaining WallsNo ratings yetDesign of Rigid L Shaped Retaining Walls5 pages
- 5.3 Slab 5.3.1 Slab: Office Area: Ref. Calculation OutputNo ratings yet5.3 Slab 5.3.1 Slab: Office Area: Ref. Calculation Output27 pages
- Design Drawing Practice On Rectangular Combined Footing Numerical 2 PDFNo ratings yetDesign Drawing Practice On Rectangular Combined Footing Numerical 2 PDF8 pages
- Presentation On Analysis and Design of Small Reinforced Concrete BuildingsNo ratings yetPresentation On Analysis and Design of Small Reinforced Concrete Buildings29 pages
- Example 1 ': σ σ on faces near water face) on faces away σ water faceNo ratings yetExample 1 ': σ σ on faces near water face) on faces away σ water face4 pages
- Hot Finished Square Hollow Sections in Accordance With EN 10210No ratings yetHot Finished Square Hollow Sections in Accordance With EN 102105 pages
- Cross Sectional Area of Number of Bars (MM) : Steel Reinforcement AreasNo ratings yetCross Sectional Area of Number of Bars (MM) : Steel Reinforcement Areas1 page
- Unit 5 - Structural Design and Drawing (RCC-I) - WWW - Rgpvnotes.inNo ratings yetUnit 5 - Structural Design and Drawing (RCC-I) - WWW - Rgpvnotes.in8 pages
- Seismic Analysis Using STAAD - Pro V8i: Engr. Jerome V. KatigbakNo ratings yetSeismic Analysis Using STAAD - Pro V8i: Engr. Jerome V. Katigbak9 pages
- Worked Example - Retaining Wall Design - The Structural WorldNo ratings yetWorked Example - Retaining Wall Design - The Structural World14 pages
- Design of Primary Beam: Concrete Grade M20 Steel Grade Fe 500No ratings yetDesign of Primary Beam: Concrete Grade M20 Steel Grade Fe 5006 pages
- T-Girder Bridge Design: Design Data and Specifications I) Material PropertiesNo ratings yetT-Girder Bridge Design: Design Data and Specifications I) Material Properties10 pages
- Design and Seismic Analysis of Ground Supported Water TankNo ratings yetDesign and Seismic Analysis of Ground Supported Water Tank6 pages
- bfc34803 Assignment1 Slab Staircasedesign TNTCNo ratings yetbfc34803 Assignment1 Slab Staircasedesign TNTC7 pages
- Staircase - Exercise and Assignment - Sem2 - 20162017-3 PDFNo ratings yetStaircase - Exercise and Assignment - Sem2 - 20162017-3 PDF10 pages



























































