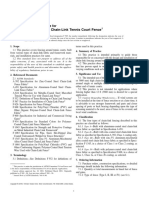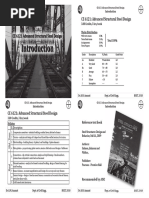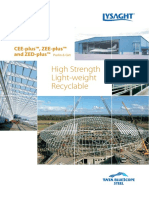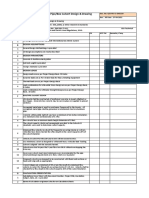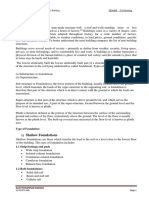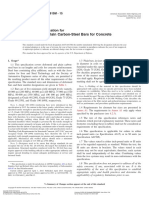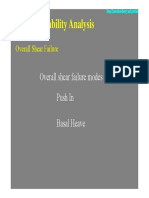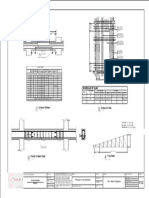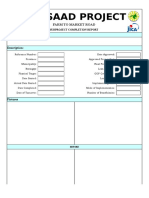123 PDF
123 PDF
Uploaded by
AashishnishadCopyright:
Available Formats
123 PDF
123 PDF
Uploaded by
AashishnishadOriginal Title
Copyright
Available Formats
Share this document
Did you find this document useful?
Is this content inappropriate?
Copyright:
Available Formats
123 PDF
123 PDF
Uploaded by
AashishnishadCopyright:
Available Formats
Bars B ~ Top & 2 When the spacing between Bars B Limits of skewed
Bars F2 Bars B ~ Top &
Bars C ~ Top Slab Bottom Slab becomes less than half of the
Limits of skewed Bottom Slab Bars F2 end section 3
Bars D ~ Bottom Slab Bars C ~ Top Slab
end section normal spacing, bars shall be
3 Bars D ~ Bottom Slab
cut to avoid fouling
3 The length of Bars B and E will
vary in the skewed end sections
4 [One half of overall width] x
[Tan of the skew angle]
5 Bars F1 and F2 shall be continuous
6 (Typ)
through the angle section. They
shall be bent to remain parallel
Bars H to the walls of the Box Culvert. Bars H
Skew 6 When necessary to avoid fouling in
C
L Culvert
acute corners, the slab extension
leg of Bars C and Bars D may be
shortened to a minimum of 1'-6"
kind is m ade by TxDOT for any purpose whatsoever. TxDOT assum es no responsibility for the conversion
4 for skews of 30 and 45.
. No warranty of any
C
L Culvert 7 For skews of 15 or less, the
4
contractor has the option of
Bars C ~ Top Slab placing Bars B, C and D parallel
of this standard to other form ats or for incorrect results or dam ages resulting from its use.
to the skewed end while Bars C ~ Top Slab
Bars F2 Bars D ~ Bottom Slab
maintaining spacing along Bars D ~ Bottom Slab
Bars F2
centerline box. Lengths of
Bars B shown on the standards Skew
shall be increased to
accommodate the skew.
Texas Engineering Practice Act"
Bars F1~ Top Slab Tilt Bar as necessary
Bars E
Bars F2~ Bottom Slab to maintain cover Bars F1 ~ Top Slab
Bars K Bars E
Bars K Bars F2~ Bottom Slab
WALLS AND CURB SLAB WALLS AND CURB SLAB
PLAN OF SKEWED ENDS ~ FROM 0 TO 15 7
PLAN OF SKEWED ENDS ~ OVER 30 TO 45
Bars B ~ Top &
Bars F2 1 For box culverts with less than 2'-0" of fill, the top slab
Bars C ~ Top Slab Bottom Slab
Limits of skewed shall be broken back to provide a minimum 1'-10" lap of the
Bars D ~ Bottom Slab
end section 3 existing longitudinal bars with the longitudinal bars in the
The use of this standard is governed by the "
extension. If the depth of fill is 2'-0" or greater, the top
slab shall be broken back to provide a 1'-0" minimum embedment
Length of extension
of existing longitudinal reinforcing into the extension.
Alternatively, if the fill height is greater than 2'-0", the
existing curb may be left in place and 2'-0" long #6 bars
6 (Typ) shall be drilled and grouted 1'-0" into the existing top slab
at 1'-6" center to center spacing. Wings and apron shall be
broken back as necessary to install the extension. Exposed
Bars H
wingwall and apron reinforcing may be removed or cleaned and
C
L Culvert included in the extension. When lengthening existing box
culverts with dimensions different than current standard
dimensions, horizontal and vertical transitions shall be
formed as directed by the Engineer. Bottom slabs shall
4 match to maintain an uninterrupted flow line. Existing
and new reinforcing shall be field bent into transition
maintaining specified cover requirements.
DISCLAIM ER:
Tilt Bar as
Bars C ~ Top Slab
necessary
Bars D ~ Bottom Slab
to maintain Bars F2 Existing Box Culvert
Skew
cover
GENERAL NOTES:
1 Designed according to AASHTO LRFD Specifications.
LENGTHENING DETAIL
All reinforcing steel shall be Grade 60.
All concrete shall be Class "C" with these exceptions:
Bars F 1~ Top Slab use Class "S" for top slabs of culverts with overlay, with
Bars E
Bars F2~ Bottom Slab 1-to-2 course surface treatment, or with the top slab as the
Bars K
WALLS AND CURB SLAB final riding surface.
Class "C" concrete shall have a minimum compressive strength
of 3,600 psi. Class "S" concrete shall have a minimum compressive
PLAN OF SKEWED ENDS ~ OVER 15 TO 30 strength of 4,000 psi.
Limits The use of permanent forms is not allowed.
Bars F2 5
of Angle Refer to Single Box Culverts Cast-in-Place standard for details
2
Section of straight sections of culvert. For skewed sections and angle
Limits
Bars F 2 5
Limits of of Angle sections refer to Single Box Culverts Cast-in-Place standard for
Bars F2 5
Angle Section 2 Section
2 slab and wall dimensions, bar sizes, maximum bar spacing, and
any other details not shown. For Skewed ends with curbs, adjust
length of Bars H, number of Bars K, curb concrete volume and
Bars B ~ Top reinforcing steel weight by dividing the values shown on the
Bars B ~ Top Bars B ~ Top & Bottom Slab culvert standards by the cosine of the skew angle.
& Bottom Slab & Bottom Slab Laps for Bars H, when required, shall be 1'-9" for uncoated
bars and 2'-7" for epoxy coated.
HL93 LOADING
Bars C ~ Top Slab
Bridge
Bars D ~ Bottom Slab Division
Standard
Bars C ~ Top Slab
Bars D ~ Bottom Slab
SINGLE BOX CULVERTS
CAST-IN-PLACE
MISCELLANEOUS DETAILS
Bars F 1 ~ Top Slab
Bars F 2 ~ Bottom Slab 5 Bars C ~ Top Slab
Bars F1 ~ Top Slab Bars F1 ~ Top Slab
Bars D ~ Bottom Slab
Bars F2 ~ Bottom Slab 5 Bars F2 ~ Bottom Slab 5 SCC-MD
FILE: sccmdste.dgn DN: GAF CK: LMW DW:BWH/TxDOT CK: GAF
C TxDOT February 2010 CONT SECT JOB HIGHWAY
PLAN OF ANGLE SECTION ~ PLAN OF ANGLE SECTION ~ PLAN OF ANGLE SECTION ~ REVISIONS
DATE:
FILE:
FROM 0 TO 15 OVER 15 TO 30 OVER 30 TO 45 DIST COUNTY SHEET NO.
You might also like
- 6-Methodologyfor Plum ConcreteDocument4 pages6-Methodologyfor Plum ConcreteMani Kanta100% (7)
- LCP Bridging™Document2 pagesLCP Bridging™Lokey EnNiNo ratings yet
- AREMA Estructuras ART. 2.30 Al 39Document18 pagesAREMA Estructuras ART. 2.30 Al 39pepegrillo891100% (1)
- Sustained Load Strength of Eccentrically Loaded Short Reinforced Concrete ColumnsDocument15 pagesSustained Load Strength of Eccentrically Loaded Short Reinforced Concrete ColumnsChineseAssassinNo ratings yet
- Soldier Pile Steel & Timber LaggingDocument1 pageSoldier Pile Steel & Timber LaggingHendy WijayaNo ratings yet
- 025-Su, Wong - Seismic Behavior of Slender Reinforced Concrete Shear Walls Under High Axial Load Ratio PDFDocument9 pages025-Su, Wong - Seismic Behavior of Slender Reinforced Concrete Shear Walls Under High Axial Load Ratio PDFLuis Eduardo GonzalezNo ratings yet
- PC Beam Shoe PG-3-2012Document20 pagesPC Beam Shoe PG-3-2012Mladen BilincNo ratings yet
- Bracing DesignDocument1 pageBracing DesignAvijit Kar100% (1)
- Waffle DesignDocument8 pagesWaffle Designmy09No ratings yet
- ASTM C990-01a Specification For Joints For Concrete Pipe, Manholes, and Precast Box Sections Using Preformed Flexible Joint Sealants.Document4 pagesASTM C990-01a Specification For Joints For Concrete Pipe, Manholes, and Precast Box Sections Using Preformed Flexible Joint Sealants.Liu ZhenguoNo ratings yet
- Grade Slab DetailsDocument1 pageGrade Slab DetailsVarun Kumar MunjalNo ratings yet
- Construction of Chain-Link Tennis Court Fence: Standard Practice ForDocument4 pagesConstruction of Chain-Link Tennis Court Fence: Standard Practice ForKevin JosueNo ratings yet
- Emmedue Panel Specifications - EN - Rev12 - 05-21 - SISTMETDocument20 pagesEmmedue Panel Specifications - EN - Rev12 - 05-21 - SISTMETmennahossam8820100% (1)
- Crack Mitigation of Post Tensioned Floors TN454Document40 pagesCrack Mitigation of Post Tensioned Floors TN454kiranNo ratings yet
- Advanced Structural Steel Design Advanced Structural Steel DesignDocument10 pagesAdvanced Structural Steel Design Advanced Structural Steel DesignMasudNo ratings yet
- Annexa Flat-Slab Bridgeex 08102020Document61 pagesAnnexa Flat-Slab Bridgeex 08102020Engr Aizaz AhmadNo ratings yet
- Rc-Ductility Due To EQDocument303 pagesRc-Ductility Due To EQnfaayed100% (1)
- Dev and Lap Splice Lengths - ETN-D-1-15 PDFDocument9 pagesDev and Lap Splice Lengths - ETN-D-1-15 PDFsathiyaprasathNo ratings yet
- High Strength Light-Weight Recyclable: CEE-plus™, ZEE-plus™ and ZED-plus™Document8 pagesHigh Strength Light-Weight Recyclable: CEE-plus™, ZEE-plus™ and ZED-plus™Parchuri PraveenNo ratings yet
- Cable ElongationDocument8 pagesCable ElongationSalmaan RaafiQqNo ratings yet
- DSI ALWAG Systems IBO Self Drilling Anchor eDocument8 pagesDSI ALWAG Systems IBO Self Drilling Anchor eMarco Dos Santos NevesNo ratings yet
- Dome Structures. Saldome 2Document6 pagesDome Structures. Saldome 2Lidhia Fairuz HarlyNo ratings yet
- Calculating The Length of Bent BarsDocument3 pagesCalculating The Length of Bent BarsPaul Karija100% (2)
- QES PEVC-ENG229 - Checklist For Pipe - Box Culvert Design & DrawingDocument2 pagesQES PEVC-ENG229 - Checklist For Pipe - Box Culvert Design & DrawingRupesh KhandekarNo ratings yet
- Type of Substructure in High Rise Building Ce-6115 - Tall BuildingDocument25 pagesType of Substructure in High Rise Building Ce-6115 - Tall Buildingїэasħaŗ ēŗ.ďuηĭyąNo ratings yet
- Csa A23.3-04 RC-BM-001Document7 pagesCsa A23.3-04 RC-BM-001Khuất Trần ThanhNo ratings yet
- Ultrasonic Pile Test PDFDocument5 pagesUltrasonic Pile Test PDFIrving UribeNo ratings yet
- Hollow Core Building BrochureDocument18 pagesHollow Core Building BrochureWahyu Wawan Tulit SetiawanNo ratings yet
- StaircaseDocument7 pagesStaircasemcadsriNo ratings yet
- Engineered Wood ProductsDocument21 pagesEngineered Wood Productspppppp5No ratings yet
- Plinth Beam LayoutDocument1 pagePlinth Beam LayoutChaturbhuj Ikat FabricsNo ratings yet
- Dayton SuperiorDocument108 pagesDayton SuperiorAnonymous PjmE9RJcghNo ratings yet
- (A) Open Caissons: These Are of Box-Shape, Open Both at The Top and The Bottom DuringDocument22 pages(A) Open Caissons: These Are of Box-Shape, Open Both at The Top and The Bottom DuringDilipKumarAkkaladeviNo ratings yet
- Underpinning Systems For Settled FoundationsDocument3 pagesUnderpinning Systems For Settled FoundationsNazirul FariqNo ratings yet
- Critical Buckling Load of Pile in Liquefied SoilDocument8 pagesCritical Buckling Load of Pile in Liquefied SoilKefas JanuarNo ratings yet
- Aci Shear Wall DesignDocument26 pagesAci Shear Wall DesignmathuNo ratings yet
- This Crew of MineDocument15 pagesThis Crew of MineBook Preview100% (1)
- Astm A 615 Steel 2015Document8 pagesAstm A 615 Steel 2015wenming chenNo ratings yet
- Testing of Bored Pile InclinationDocument5 pagesTesting of Bored Pile InclinationMudassar KhanNo ratings yet
- Limit - State - Design - of - Piles, - Pile (MUST BE STUDIED)Document8 pagesLimit - State - Design - of - Piles, - Pile (MUST BE STUDIED)ali tahaNo ratings yet
- Falsework ManualDocument589 pagesFalsework ManualAmin ZuraiqiNo ratings yet
- Wind Loads - Kishor C. Mehta (ASCE)Document32 pagesWind Loads - Kishor C. Mehta (ASCE)Nyein ZawNo ratings yet
- Basic ConceptsDocument22 pagesBasic ConceptsTan Yi LiangNo ratings yet
- Practical Shoring Systems PresentationDocument53 pagesPractical Shoring Systems PresentationMajdi AljarrahNo ratings yet
- Comparative Study of Multistorey Building Using Various Types of DampersDocument32 pagesComparative Study of Multistorey Building Using Various Types of DampersJayant ShaligramNo ratings yet
- Chapter 8 SlabsDocument12 pagesChapter 8 Slabsmike smith100% (1)
- Square and Round Concrete Piles CsDocument14 pagesSquare and Round Concrete Piles Cssks_242No ratings yet
- Spreadsheet For Design of Bridge BearingsDocument3 pagesSpreadsheet For Design of Bridge BearingsPrince P. Bongabong IINo ratings yet
- Members in CompressionDocument28 pagesMembers in CompressionNemanja RandelovicNo ratings yet
- Bridge Girder Intermediate Diaphragms - 1Document5 pagesBridge Girder Intermediate Diaphragms - 1Anonymous dWa1xtpKmfNo ratings yet
- 1stability AnalysisDocument93 pages1stability AnalysisSatha IyathuraiNo ratings yet
- Battered PilesDocument19 pagesBattered Pilesanon_624463353No ratings yet
- Lokfix PDFDocument3 pagesLokfix PDFtalatzahoorNo ratings yet
- Sap InputDocument211 pagesSap InputdominscribdNo ratings yet
- Retaining Walls DesignDocument17 pagesRetaining Walls DesignSidny GoncalvesNo ratings yet
- MRTS71 - Reinforcing SteelDocument13 pagesMRTS71 - Reinforcing SteelAlbert JimGuNo ratings yet
- Effects of Jet GroutingDocument5 pagesEffects of Jet GroutingFreddie KooNo ratings yet
- Section: Schedule of SlabDocument1 pageSection: Schedule of Slabrogelio sorianoNo ratings yet
- Bags Groove - Piano PartDocument1 pageBags Groove - Piano Partbyron0% (1)
- SG12.150.B - Dr40101-2.0-Production Building RC Beam Schedule - Level 4.0Document1 pageSG12.150.B - Dr40101-2.0-Production Building RC Beam Schedule - Level 4.0sateeshdonkadaNo ratings yet
- Czardas - ViolinDocument2 pagesCzardas - Violinrafael santamariaNo ratings yet
- Aci 222.1-96Document43 pagesAci 222.1-96farhadamNo ratings yet
- UHPC Shrinkage ExamplesDocument41 pagesUHPC Shrinkage Examplessryh2012100% (1)
- Estimation of The Mechanical Response ofDocument5 pagesEstimation of The Mechanical Response ofMainak GhosalNo ratings yet
- Laticrete 307 TDSDocument3 pagesLaticrete 307 TDSAnup DaNo ratings yet
- Barchip Asia Shotcrete PresentationDocument26 pagesBarchip Asia Shotcrete PresentationNishu GoelNo ratings yet
- Seminar ReportDocument16 pagesSeminar Reportjvasu905No ratings yet
- Details of SS-86 and Scale RoomDocument22 pagesDetails of SS-86 and Scale RoomMYTHRI INFRA VIZAGNo ratings yet
- ST4010 - Design of Industrial StructuresDocument17 pagesST4010 - Design of Industrial Structurescharvi shinyNo ratings yet
- Ayirakulam and Puliyoor Kulam DEDocument9 pagesAyirakulam and Puliyoor Kulam DEnaseebNo ratings yet
- DD 7 Transition Width MetricDocument6 pagesDD 7 Transition Width MetricEyas hamadNo ratings yet
- SPCR TemplatesDocument20 pagesSPCR TemplatesIan DalisayNo ratings yet
- Concure LP90 (M) : High Efficiency Polymer Based Film Forming Curing Agent Application InstructionsDocument2 pagesConcure LP90 (M) : High Efficiency Polymer Based Film Forming Curing Agent Application InstructionsManas Kumar SamalNo ratings yet
- Self Healing 4Document9 pagesSelf Healing 4Toni ArangelovskiNo ratings yet
- Building Maintenance Notes Part 2Document15 pagesBuilding Maintenance Notes Part 2Masagege100% (1)
- Resapol Brochure 0915Document100 pagesResapol Brochure 0915Jhon SanfraNo ratings yet
- Detailed Syllabus For The Post of Draftsman Grade I Town Planning Surveyor GR IDocument8 pagesDetailed Syllabus For The Post of Draftsman Grade I Town Planning Surveyor GR IsaidumuhammedstaysNo ratings yet
- Structural Design and AnalysisDocument52 pagesStructural Design and AnalysisAmado Nawen Pongtan100% (4)
- Construction Materials Selection ListDocument5 pagesConstruction Materials Selection Listsagar04No ratings yet
- Chloride Induced ProjectDocument34 pagesChloride Induced ProjectMac Eteli HappinessNo ratings yet
- Chapter 3 Shop Orientation and ProceduresDocument11 pagesChapter 3 Shop Orientation and ProceduresMarcelito MorongNo ratings yet
- Shrink KompDocument88 pagesShrink KompNaveen BansalNo ratings yet
- Method Statement For Bored Pile at Proposed Pedestrian/Motorcycle Bridge Near Kg. Baharu Pinji (CH 219.500)Document11 pagesMethod Statement For Bored Pile at Proposed Pedestrian/Motorcycle Bridge Near Kg. Baharu Pinji (CH 219.500)MAYMODERN STEELNo ratings yet
- CE3022-Makeup: (2020) - SummaryDocument5 pagesCE3022-Makeup: (2020) - SummarySulaksha WimalasenaNo ratings yet
- CH5 6 PDFDocument26 pagesCH5 6 PDFEsraa EsraaNo ratings yet
- Compressive Strength of Hydraulic Cement Mortar (Using 50 MM or 2 In. Cube Specimens)Document4 pagesCompressive Strength of Hydraulic Cement Mortar (Using 50 MM or 2 In. Cube Specimens)Evert RiveraNo ratings yet
- Bristar Upotreba BageraDocument19 pagesBristar Upotreba BageraMarko IvkovicNo ratings yet
- Setting Out: NotesDocument1 pageSetting Out: NotesKwaku frimpongNo ratings yet
- 8.WMS For Concrete RepairDocument8 pages8.WMS For Concrete Repairamol100% (1)
- How To Construct Your Own MakiwaraDocument6 pagesHow To Construct Your Own MakiwaraIvan DiazNo ratings yet











