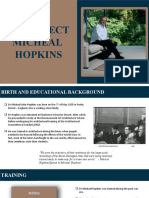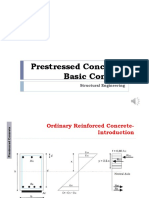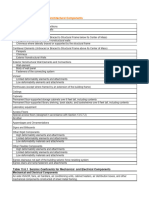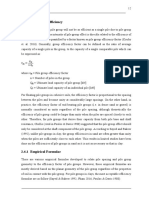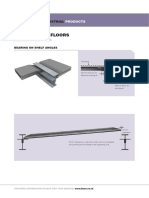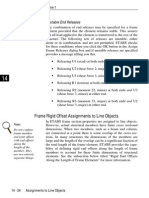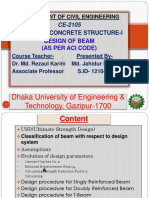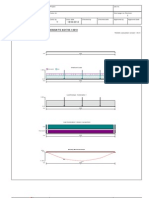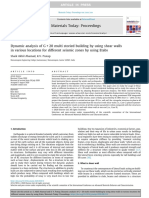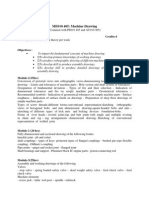100%(1)100% found this document useful (1 vote)
303 viewsBracing Design
Bracing Design
Uploaded by
Avijit KarProper bracing is crucial for the structural performance of frame buildings. There are two types of bracing for pre-engineered trusses: temporary construction bracing and permanent bracing. Temporary bracing holds trusses securely in place during construction, while permanent bracing like continuous lateral bracing and diagonal bracing provides a continuous load path and stabilizes truss components. Because wall panels and trusses are designed separately, engineering firms now provide permanent bracing designs to integrate all building components.
Copyright:
Attribution Non-Commercial (BY-NC)
Available Formats
Download as PDF, TXT or read online from Scribd
Bracing Design
Bracing Design
Uploaded by
Avijit Kar100%(1)100% found this document useful (1 vote)
303 views1 pageProper bracing is crucial for the structural performance of frame buildings. There are two types of bracing for pre-engineered trusses: temporary construction bracing and permanent bracing. Temporary bracing holds trusses securely in place during construction, while permanent bracing like continuous lateral bracing and diagonal bracing provides a continuous load path and stabilizes truss components. Because wall panels and trusses are designed separately, engineering firms now provide permanent bracing designs to integrate all building components.
Copyright
© Attribution Non-Commercial (BY-NC)
Available Formats
PDF, TXT or read online from Scribd
Share this document
Did you find this document useful?
Is this content inappropriate?
Proper bracing is crucial for the structural performance of frame buildings. There are two types of bracing for pre-engineered trusses: temporary construction bracing and permanent bracing. Temporary bracing holds trusses securely in place during construction, while permanent bracing like continuous lateral bracing and diagonal bracing provides a continuous load path and stabilizes truss components. Because wall panels and trusses are designed separately, engineering firms now provide permanent bracing designs to integrate all building components.
Copyright:
Attribution Non-Commercial (BY-NC)
Available Formats
Download as PDF, TXT or read online from Scribd
Download as pdf or txt
100%(1)100% found this document useful (1 vote)
303 views1 pageBracing Design
Bracing Design
Uploaded by
Avijit KarProper bracing is crucial for the structural performance of frame buildings. There are two types of bracing for pre-engineered trusses: temporary construction bracing and permanent bracing. Temporary bracing holds trusses securely in place during construction, while permanent bracing like continuous lateral bracing and diagonal bracing provides a continuous load path and stabilizes truss components. Because wall panels and trusses are designed separately, engineering firms now provide permanent bracing designs to integrate all building components.
Copyright:
Attribution Non-Commercial (BY-NC)
Available Formats
Download as PDF, TXT or read online from Scribd
Download as pdf or txt
You are on page 1of 1
Bracing Design
The Importance of Proper Bracing in Structural Performance
The structural performance of a frame diagonal bracing, bridging and blocking
building depends on continuous paths at the heels and ends of the trusses.
for all loads to eventually be transferred This bracing functions to strengthen
to the ground. In the specific instance and stabilize the truss chords and webs
of pre-engineered trusses, there are which may be particularly long or highly
several types of bracing, which are stressed. The required locations of the
sometimes confused. Each of these continuous lateral bracing are typically
types of bracing is important to the called out on the shop drawings
construction process and ultimately to supplied by the truss engineering
the structural integrity of the building. company. These lateral braces must be
There are two distinct types of bracing. stabilized at regular intervals with
Temporary or construction bracing is diagonal bracing. This extremely
the first type, and permanent bracing is important bracing system creates the
the second type. continuous path through which all loads
applied to the roof are transferred, from
Temporary or Construction Bracing: the truss system into the walls and
eventually to the ground.
This is the proper bracing of the trusses
during the erection phase of the Because of the component nature of our
structure. Much like walls are braced fast track building process, permanent
until the completion of the framing bracing design is not supplied by the
process, when trusses are placed on the wall panel designer, or by the truss
plate line, they must be braced to hold fabricator, because neither party
them safely and securely in place and to controls the design process of the other
resist environmental influences such as component. To bridge this gap in the
wind gusts during the framing process. information process, a number of
Temporary bracing guidelines are engineering firms are beginning to
available through truss industry provide permanent bracing design based
documents for truss spans up to 60 ft. on their review of the wall and truss
For spans over 60 ft. a professional layouts supplied by separate parties.
For information regarding the
services of Alpine Structural engineer should be consulted for the
temporary bracing plan.
Alpine Structural Consultants
Consultants, for cold-formed steel
and wood construction projects, A division of Alpine Engineered
contact: 800-755-6001 or e-mail: Permanent Bracing Products, Alpine Structural Consultants,
info@alpinestructural.net Permanent bracing typically includes is an engineering group that can assist
continuous lateral bracing (CLB), with the design of an entire roof or floor
system by providing:
• Roof and floor diaphragm design
• Layout and design of trusses
• Engineered bracing systems for perm-
anent and temporary truss bracing
Web lateral brace • Truss-to-Truss and Truss-to-Bearing
connections
Web diagonal
brace
• Non-truss framing in trussed roof
structures, including engineered wood
products
• Complete truss system framing plans,
including design of stick framing
members such as:
- Fascia beams
- Headers
- Blocking
Truss Bracing Types - Over-framing
Bottom chord - End wall gable frames
lateral brace
Heel Blocking
Bottom chord
diagonal brace
Alpine Engineered Products 35
You might also like
- Guide To The Code For Assessment, Repair, and Rehabilitation of Existing Concrete StructuresDocument226 pagesGuide To The Code For Assessment, Repair, and Rehabilitation of Existing Concrete Structuressadelgadoproinci100% (4)
- Kalmatron KF-A For High Performance ConcreteDocument15 pagesKalmatron KF-A For High Performance ConcreteHelen A. Rusinoff100% (3)
- Scales CalibrationDocument6 pagesScales Calibrationmuhammad nomanNo ratings yet
- Design of Two Way Slab - ACI Coefficient Method Using Mathcad PrimeDocument3 pagesDesign of Two Way Slab - ACI Coefficient Method Using Mathcad PrimeYan YanNo ratings yet
- CE413 Highway Eng IIDocument132 pagesCE413 Highway Eng IIKanabu Evans100% (1)
- Wind Loads - Kishor C. Mehta (ASCE)Document32 pagesWind Loads - Kishor C. Mehta (ASCE)Nyein ZawNo ratings yet
- Guide To Assessment and Repair of Flood Damaged Timber and Timber Framed Houses Ver 5 Feb 2022Document9 pagesGuide To Assessment and Repair of Flood Damaged Timber and Timber Framed Houses Ver 5 Feb 2022DmacNo ratings yet
- 6.3 - Al-S Tower Innovative Design of A 100 Story RC Tower - Eng Arshad - KhanDocument19 pages6.3 - Al-S Tower Innovative Design of A 100 Story RC Tower - Eng Arshad - KhanSaco dahoNo ratings yet
- Design Calculation FoundationDocument3 pagesDesign Calculation Foundationmsiddiq1No ratings yet
- Bridge Girder Intermediate Diaphragms - 1Document5 pagesBridge Girder Intermediate Diaphragms - 1Anonymous dWa1xtpKmfNo ratings yet
- Post Tensioned Concrete FloorsDocument14 pagesPost Tensioned Concrete FloorsWong Chee LoongNo ratings yet
- Iglu'® - Disposable Formwork For Ventilated Under-Floor CavitiesDocument24 pagesIglu'® - Disposable Formwork For Ventilated Under-Floor CavitiesDaliform Group100% (1)
- 025-Su, Wong - Seismic Behavior of Slender Reinforced Concrete Shear Walls Under High Axial Load Ratio PDFDocument9 pages025-Su, Wong - Seismic Behavior of Slender Reinforced Concrete Shear Walls Under High Axial Load Ratio PDFLuis Eduardo GonzalezNo ratings yet
- Wind Loads ASCE16-ANAS DAWASDocument18 pagesWind Loads ASCE16-ANAS DAWASMANo ratings yet
- Architect Micheal HopkinsDocument44 pagesArchitect Micheal HopkinsEddie MachariaNo ratings yet
- Precast Cladding CISDocument12 pagesPrecast Cladding CISMeirzhan YerzhanovNo ratings yet
- Design and Detailing of RC Jacketing For Concrete ColumnsDocument4 pagesDesign and Detailing of RC Jacketing For Concrete ColumnsHnb BhutwalaNo ratings yet
- Cable ElongationDocument8 pagesCable ElongationSalmaan RaafiQqNo ratings yet
- RCC - RC Design II-5Document10 pagesRCC - RC Design II-5bhartiyarailfanNo ratings yet
- 13chapter STEEL-CONCRETE COMPOSITE STRUCTURAL MEMBERSDocument23 pages13chapter STEEL-CONCRETE COMPOSITE STRUCTURAL MEMBERSTarif Aziz MarufNo ratings yet
- Prestressed Concrete (Part 2)Document46 pagesPrestressed Concrete (Part 2)Muhammad Arslan AhmadNo ratings yet
- PC Beam Shoe PG-3-2012Document20 pagesPC Beam Shoe PG-3-2012Mladen BilincNo ratings yet
- Laos EarthquakeDocument2 pagesLaos EarthquakeShreyansh Manojkumar AjmeraNo ratings yet
- Considerations For Design of Concrete Structures Subjected To Fatigue LoadingDocument25 pagesConsiderations For Design of Concrete Structures Subjected To Fatigue LoadingMr Polash100% (1)
- ASCE 7-22 NotesDocument4 pagesASCE 7-22 NotesManoj JaiswalNo ratings yet
- CCL PT Slabs Brochure Eng PDFDocument15 pagesCCL PT Slabs Brochure Eng PDFSharad BornarkarNo ratings yet
- Lateral Loads of 4 Level Shelving, With Hilti Anchorage, Based On ASCE 7-16Document12 pagesLateral Loads of 4 Level Shelving, With Hilti Anchorage, Based On ASCE 7-16kosdsdsNo ratings yet
- Chew (2018) Pile Group EfficiencyDocument4 pagesChew (2018) Pile Group Efficiencynebot100% (1)
- Pile Cap ACI - EC2-20161217 PDFDocument27 pagesPile Cap ACI - EC2-20161217 PDFmongkol_1001100% (1)
- Masonry Design ASDvsSD PDFDocument47 pagesMasonry Design ASDvsSD PDFAnonymous 1BdR0EQgbuNo ratings yet
- Bison Hollowcore Floors Bearing DetailsDocument4 pagesBison Hollowcore Floors Bearing DetailsAhmadNo ratings yet
- Wind Loading (ASCE7-10)Document9 pagesWind Loading (ASCE7-10)Min KhantNo ratings yet
- Chapter One IntrodutionDocument30 pagesChapter One Introdution123No ratings yet
- Slab DesignDocument5 pagesSlab DesignSitche ZisoNo ratings yet
- End Length OffsetsDocument5 pagesEnd Length OffsetsvardogerNo ratings yet
- Comparison Between CodesDocument70 pagesComparison Between CodesAhmed ShakerNo ratings yet
- Design of Slab On Grade at Basement, SOGDocument5 pagesDesign of Slab On Grade at Basement, SOGJohn Harold CastroNo ratings yet
- Designofbeamslideshare PDFDocument26 pagesDesignofbeamslideshare PDFVRKVRK10No ratings yet
- Dennis Mercado S Structural Engineers BlogDocument253 pagesDennis Mercado S Structural Engineers Blogဒုကၡ သစၥာNo ratings yet
- Timber Repairs PDFDocument5 pagesTimber Repairs PDFa.b.a.c.u.sNo ratings yet
- Vulcraft Bar Joist CatalogDocument129 pagesVulcraft Bar Joist CatalogKris Moss100% (1)
- Design of Transfer Slabs - Institution of Structural Engineers (2024)Document24 pagesDesign of Transfer Slabs - Institution of Structural Engineers (2024)hbobadillapNo ratings yet
- Engineered Wood ProductsDocument21 pagesEngineered Wood Productspppppp5No ratings yet
- Timber Examples - TeddsDocument19 pagesTimber Examples - TeddsTom KwoNo ratings yet
- Design of Flat PlateDocument32 pagesDesign of Flat PlateumairNo ratings yet
- Dynamic Analysis of G + 20 Multi Storied Building by Using Shear WallsDocument6 pagesDynamic Analysis of G + 20 Multi Storied Building by Using Shear Wallsnabin nitNo ratings yet
- 5 Repair ConcreteDocument13 pages5 Repair ConcreteD113 Rahmadan PujiatmokoNo ratings yet
- PP08 - Asep - NSCP 2015 Update On CH7 MasonryDocument13 pagesPP08 - Asep - NSCP 2015 Update On CH7 MasonryjimNo ratings yet
- Basic Design Parameters:: Loads: 1Document5 pagesBasic Design Parameters:: Loads: 1Timo SchenkoNo ratings yet
- NSCP 2010 Seismic ProvisionsDocument67 pagesNSCP 2010 Seismic ProvisionsJule LobresNo ratings yet
- ASCE 7-16 Errata - July9 - 2018Document8 pagesASCE 7-16 Errata - July9 - 2018ahmed halemNo ratings yet
- Exam Preparation Associate Member Solutions 20140425Document8 pagesExam Preparation Associate Member Solutions 20140425sunaifctmNo ratings yet
- Design of RC Building - ExerciseDocument6 pagesDesign of RC Building - Exercisesajeerala100% (1)
- Austral PrecatsDocument15 pagesAustral PrecatsAgnes Cheverloo CastilloNo ratings yet
- Lindquist Secant Pile Shoring Developments in Design and Construction DFI2011Document8 pagesLindquist Secant Pile Shoring Developments in Design and Construction DFI2011santanu mukherjeeNo ratings yet
- Section Properties (U12 Beam)Document23 pagesSection Properties (U12 Beam)ahmad fakhruddinNo ratings yet
- 2 PDFDocument41 pages2 PDF123No ratings yet
- Flooring ENDocument12 pagesFlooring ENYousifNo ratings yet
- Rebarring 2012 Hilti EC2 - 130 PDFDocument78 pagesRebarring 2012 Hilti EC2 - 130 PDFTemp TemptempNo ratings yet
- Strength Od In-Place ConcreteDocument2 pagesStrength Od In-Place ConcreteaaNo ratings yet
- On Drift Limits Associated With Different Damage Levels: June 2004Document13 pagesOn Drift Limits Associated With Different Damage Levels: June 2004RaviKanthSrivastavNo ratings yet
- 544.8r 16 Report On Indirect Method To Obtain Stress Strain Response of Fiber Reinforced ConcreteDocument28 pages544.8r 16 Report On Indirect Method To Obtain Stress Strain Response of Fiber Reinforced ConcreteShin JoonHoNo ratings yet
- A Catalogue of Details on Pre-Contract Schedules: Surgical Eye Centre of Excellence - KathFrom EverandA Catalogue of Details on Pre-Contract Schedules: Surgical Eye Centre of Excellence - KathNo ratings yet
- Brochure GreenWall - Uk - 2016-ADocument46 pagesBrochure GreenWall - Uk - 2016-ASelena SabrinaNo ratings yet
- ShortlyDocument48 pagesShortlyaysandeepNo ratings yet
- J200K Sdmo KohlerDocument4 pagesJ200K Sdmo KohlerCR7No ratings yet
- Chapter 3Document22 pagesChapter 3jrr93906No ratings yet
- Henkel Elastomeric GuideDocument2 pagesHenkel Elastomeric GuideFerdinand A AlbarNo ratings yet
- ASME BPVC 2013 Invoice Request Form-01-13Document6 pagesASME BPVC 2013 Invoice Request Form-01-13Hatem JafouraNo ratings yet
- Steve Doty, Pe, CemDocument2 pagesSteve Doty, Pe, CemzulfikartukuboyaNo ratings yet
- Hydraulic SystemDocument7 pagesHydraulic SystemHamza Munir100% (1)
- Construction Engineering Project Manager in Cincinnati OH Resume Michael KinneDocument3 pagesConstruction Engineering Project Manager in Cincinnati OH Resume Michael KinneMichaelKinneNo ratings yet
- Tut Sheet 2 SolutionDocument8 pagesTut Sheet 2 SolutionDevkriti SharmaNo ratings yet
- Roca WC ConceptsDocument13 pagesRoca WC ConceptsTejanshu UpadhyayNo ratings yet
- 001 - Method Statement - Surveying WorksDocument11 pages001 - Method Statement - Surveying Worksnicole.basegcNo ratings yet
- PPE SyllabusDocument4 pagesPPE SyllabusAnnNo ratings yet
- NBC 205 - 2013-12-07Document30 pagesNBC 205 - 2013-12-07Dipraj AdhikariNo ratings yet
- Concrete Construction Article PDF - A System For Building Sloped Concrete Roofs PDFDocument2 pagesConcrete Construction Article PDF - A System For Building Sloped Concrete Roofs PDFnilangNo ratings yet
- Eng Nee RingDocument20 pagesEng Nee Ringhab lemNo ratings yet
- What Are Some of The Thumb Rule of Construction Field - QuoraDocument13 pagesWhat Are Some of The Thumb Rule of Construction Field - Quoraimdadali sayyedNo ratings yet
- Chapter Vi. Design Outlet WorksDocument27 pagesChapter Vi. Design Outlet WorksomeaveNo ratings yet
- Kom Course File New Format M V ReddyDocument44 pagesKom Course File New Format M V ReddyVenkateswar Reddy MallepallyNo ratings yet
- Arbt 5 Report QuestionaireDocument3 pagesArbt 5 Report QuestionaireJeremiahLimNo ratings yet
- General Machine Control - Automation Solutions For Industrial Machines - Catalogue 2014 PDFDocument282 pagesGeneral Machine Control - Automation Solutions For Industrial Machines - Catalogue 2014 PDFRudy SikeNo ratings yet
- Site Visit ReportDocument17 pagesSite Visit ReportAlphaNo ratings yet
- ME010 405 Machine Drawing Syllabus - S 4 MEDocument2 pagesME010 405 Machine Drawing Syllabus - S 4 MESreesh P SomarajanNo ratings yet
- Maths Expo 2024-25Document4 pagesMaths Expo 2024-25agaramit2023No ratings yet
- Brochure Inesco IngenierosDocument5 pagesBrochure Inesco IngenierosRoberto LacalleNo ratings yet
- ControlDocument2 pagesControlGoutham RajNo ratings yet














