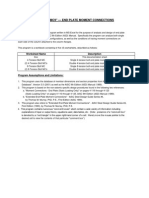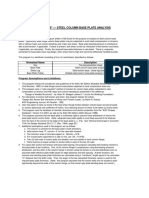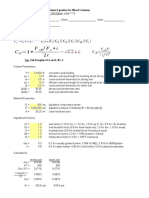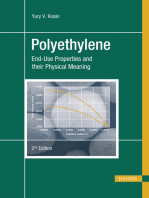Staircase
Staircase
Uploaded by
mvsreddyCopyright:
Available Formats
Staircase
Staircase
Uploaded by
mvsreddyOriginal Title
Copyright
Available Formats
Share this document
Did you find this document useful?
Is this content inappropriate?
Copyright:
Available Formats
Staircase
Staircase
Uploaded by
mvsreddyCopyright:
Available Formats
Design of Staircase
2700
1500 1200 0
16@150c/c
16@150c/c 16@150c/c
8@150c/c
175mm Thick Slab
8@150c/c
16@150c/c
Riser 'R' = 165 mm
Tread 'T' = 300 mm
Effective Span 'l' = 2700 mm
Going 'G'= 1200 mm
Mid Landing 1500 mm
Floor Landing 0 mm
Landing 'L'= 1500 mm
Waist slab thickness'D'= 175 mm
Effective depth 'd' = 149 mm
Dia of bar = 12 mm
Clear cover 20 mm
a=sqrt( R +T ) 342 mm
Loads on Staircase
Unit Weight of Concrete 25
Self weight of Waist slab 25*(a*(D*/T))m 4.99
Self weight of steps 25*(R/2) 2.06
Live Load 3.00
Finishes 1.50
11.56 kN/m
Factored Load 'VG'' 17.33 kN/m
Max Factored Moment 12.64 KNm/m
Fck = 25 N/mm
Fy = 500 N/mm
Ast main
pt/100 = 0.00134
Ast = 200 mm
required spacing = 564 mm
Provide 16 150 c/c
Distribution
Ast reqd = 210 mm
Using 8 mm bar
Required spacing = 239
Provide 8 150 c/c
Check for deflection
fs = 43
Pt = 0.91 Modification factor = 2.00
d required = 51.9
d provided = 149.0 O.K
You might also like
- RCC12 Bending and Axial ForceDocument4 pagesRCC12 Bending and Axial ForceAbdul KarimNo ratings yet
- Weldgrp - Weld Group Analysis ProgramDocument16 pagesWeldgrp - Weld Group Analysis ProgramemoriderNo ratings yet
- Simple ConstructionDocument6 pagesSimple ConstructiontmssorinNo ratings yet
- Monopitch RoofDocument5 pagesMonopitch RoofKhalid CaliNo ratings yet
- EN 1 Clause 6.3.1Document10 pagesEN 1 Clause 6.3.1tmssorinNo ratings yet
- LAB Design Procedure: 1. Decide The Type of Slab According To Aspect Ratio of Long and Short Side LengthsDocument20 pagesLAB Design Procedure: 1. Decide The Type of Slab According To Aspect Ratio of Long and Short Side Lengthsmollikamin100% (1)
- Stair Analysis and Design ST Des TempDocument3 pagesStair Analysis and Design ST Des Tempmihiretu TeferaNo ratings yet
- RCD-DeSIGN Engr. Mark ChristianDocument9 pagesRCD-DeSIGN Engr. Mark ChristianTaki TachibanaNo ratings yet
- RCC71 Stair Flight & Landing - SingleDocument4 pagesRCC71 Stair Flight & Landing - SingleMUTHUKKUMARAMNo ratings yet
- ASCE705 WindDocument27 pagesASCE705 Windjua666nNo ratings yet
- RCC62 Retaining WallDocument9 pagesRCC62 Retaining WallAbhijit SawwalakheNo ratings yet
- Isolated Footing Bi-AxialDocument10 pagesIsolated Footing Bi-AxialAlma M. Lara0% (1)
- Wall Presure AnalysisDocument6 pagesWall Presure Analysisbuffyto5377No ratings yet
- RCC62 v3-4Document12 pagesRCC62 v3-4YajNo ratings yet
- Stair Case Design: Rebar CalculatorDocument3 pagesStair Case Design: Rebar CalculatorPatelHardikNo ratings yet
- 3 Temeljna GredaDocument7 pages3 Temeljna GredafamusNo ratings yet
- "Endplmc9" - End Plate Moment Connections: Program DescriptionDocument21 pages"Endplmc9" - End Plate Moment Connections: Program DescriptionMartin Cristobal CupitayNo ratings yet
- Wind Loading in Accordance With EN1991-1-3:2005+A1:2010 and The UK National AnnexDocument7 pagesWind Loading in Accordance With EN1991-1-3:2005+A1:2010 and The UK National AnnexElancheliyanNo ratings yet
- Spreadsheets To BS 8110: Single Column BaseDocument14 pagesSpreadsheets To BS 8110: Single Column BaseKV RajuNo ratings yet
- Rostilj: Zadati Uticaji I Dimenzije:: Stuba TLA 3 Dop 2 3Document16 pagesRostilj: Zadati Uticaji I Dimenzije:: Stuba TLA 3 Dop 2 3famusNo ratings yet
- Column Properties:-: Due To UplitDocument2 pagesColumn Properties:-: Due To UplitRohit SinghNo ratings yet
- Column Base Plate (Small Eccentricity) v2.0Document3 pagesColumn Base Plate (Small Eccentricity) v2.0Shamik GhoshNo ratings yet
- Poglavlje 3.4 StubisteDocument29 pagesPoglavlje 3.4 Stubistefk0205No ratings yet
- Bridge Design v1.1 enDocument125 pagesBridge Design v1.1 enTulsi LakhaniNo ratings yet
- 4 Foot Wide Box BeamDocument10 pages4 Foot Wide Box BeamAnthony GravagneNo ratings yet
- Wood Beam Design Based On NDS 2018: Input Data & Design SummaryDocument2 pagesWood Beam Design Based On NDS 2018: Input Data & Design SummaryZiyad MonierNo ratings yet
- EC2 Calc.Document12 pagesEC2 Calc.Yara MounaNo ratings yet
- Boef - Beam On Elastic Foundation AnalysisDocument5 pagesBoef - Beam On Elastic Foundation AnalysisDavidParedesNo ratings yet
- (Kom) (MM) (MM) (MM) (KG/M) (Kg/kom) (Kg/poz) Štapni ElementiDocument2 pages(Kom) (MM) (MM) (MM) (KG/M) (Kg/kom) (Kg/poz) Štapni ElementikrvotokNo ratings yet
- Bridge Design For Prestressed Concrete Box Section Based On AASHTO 17th Edition & ACI 318-14Document10 pagesBridge Design For Prestressed Concrete Box Section Based On AASHTO 17th Edition & ACI 318-14jklo12No ratings yet
- Zaštitni Sloj Betona JahačiDocument14 pagesZaštitni Sloj Betona JahačiNiko NištićNo ratings yet
- BetonT 2.20Document11 pagesBetonT 2.20Rachel BushNo ratings yet
- RC One Way Slab Design (ACI318-05)Document2 pagesRC One Way Slab Design (ACI318-05)emoriderNo ratings yet
- Timber and Steel DesignDocument24 pagesTimber and Steel DesignAtt SakdaNo ratings yet
- Wind Analytic CCDocument5 pagesWind Analytic CCsaitalNo ratings yet
- Daniel Li Temelj Rez. FullDocument5 pagesDaniel Li Temelj Rez. FullNiko NištićNo ratings yet
- BASEPLT9Document5 pagesBASEPLT9Bunkun15No ratings yet
- US Stair oDocument3 pagesUS Stair oRenvil PedernalNo ratings yet
- "Weldgrp" - Weld Group Analysis ProgramDocument16 pages"Weldgrp" - Weld Group Analysis ProgramMario BertiNo ratings yet
- Frame - Portal and Gable Rigid Plane Frame AnalysisDocument6 pagesFrame - Portal and Gable Rigid Plane Frame AnalysisCarlos Valverde PortillaNo ratings yet
- Wood ColumnsDocument3 pagesWood ColumnsArman201No ratings yet
- Copia de JOISTDocument44 pagesCopia de JOISTOscar SanabriaNo ratings yet
- 03.1 Proračun Zid 1Document7 pages03.1 Proračun Zid 1Elmo TabakovićNo ratings yet
- Corbel DesignDocument14 pagesCorbel Designnavneet3bawaNo ratings yet
- Wind Load Calculation Sample NSCP 2015 - Google SearchDocument4 pagesWind Load Calculation Sample NSCP 2015 - Google Searchgodofredo dumaliNo ratings yet
- BABA - Final - NewDocument73 pagesBABA - Final - NewDejan Deki MaticNo ratings yet
- "Rectbeam" - Rectangular Concrete Beam Analysis/Design: Program DescriptionDocument22 pages"Rectbeam" - Rectangular Concrete Beam Analysis/Design: Program DescriptionLee Man HonNo ratings yet
- Beam - Deflection CheckDocument8 pagesBeam - Deflection CheckEko Bayu AjiNo ratings yet
- Book 1Document80 pagesBook 1khaledmegahedNo ratings yet
- Stage 1: Stress Transfer: Pi, Net Pi pES PR pES PRDocument8 pagesStage 1: Stress Transfer: Pi, Net Pi pES PR pES PRJake ChesterphilNo ratings yet
- ECP201-2008 Earthquake Lateral Forces - Protected-09!06!2012Document23 pagesECP201-2008 Earthquake Lateral Forces - Protected-09!06!2012magdyamdbNo ratings yet
- AG - Base Plate With Moment & Axial CompressionDocument4 pagesAG - Base Plate With Moment & Axial CompressionJaafar DahlanNo ratings yet
- AB RoyalDocument62 pagesAB Royalmilenaglisic1121No ratings yet
- Design of Staircase: 16@150c/c 16@150c/c 16@150c/c 8@150c/c 175mm Thick Slab 8@150c/c 16@150c/cDocument1 pageDesign of Staircase: 16@150c/c 16@150c/c 16@150c/c 8@150c/c 175mm Thick Slab 8@150c/c 16@150c/cmvsreddyNo ratings yet
- STAIR1zqDocument1 pageSTAIR1zqKEVIN ASIAGONo ratings yet
- Flight: Teatro Municipal de ChimboteDocument4 pagesFlight: Teatro Municipal de ChimboteKim Seok jinNo ratings yet
- Content 4Document4 pagesContent 4Mc AsanteNo ratings yet
- 3Rd Flight: 150KTA Carbon Black Plant ProjectDocument1 page3Rd Flight: 150KTA Carbon Black Plant ProjectSrishti Project ConsultantsNo ratings yet
- Staircase Design: Loads On Going Loads On Waist SlabDocument1 pageStaircase Design: Loads On Going Loads On Waist SlabSita G ShresthaNo ratings yet



























































