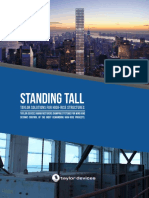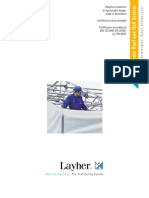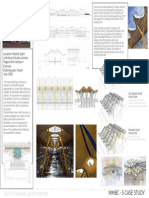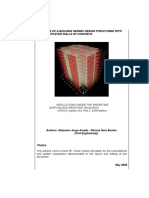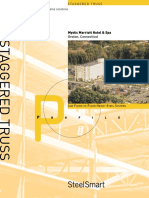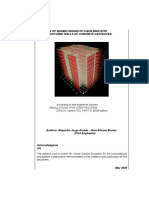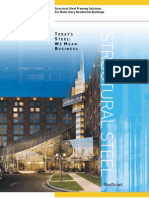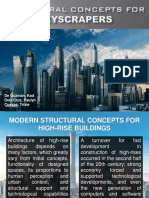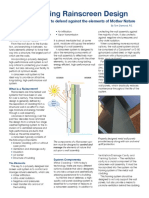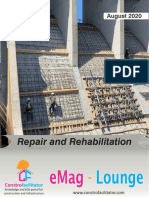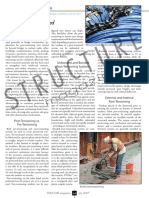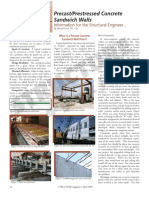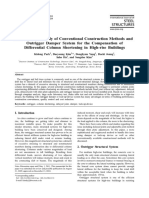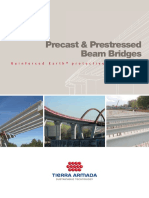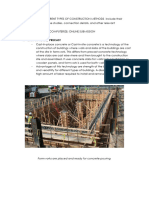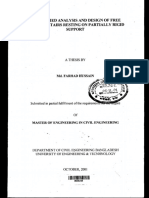Viscous Dampers PDF
Viscous Dampers PDF
Uploaded by
dxzaberCopyright:
Available Formats
Viscous Dampers PDF
Viscous Dampers PDF
Uploaded by
dxzaberOriginal Title
Copyright
Available Formats
Share this document
Did you find this document useful?
Is this content inappropriate?
Copyright:
Available Formats
Viscous Dampers PDF
Viscous Dampers PDF
Uploaded by
dxzaberCopyright:
Available Formats
Viscous Dampers Come of Age
A New Method for Achieving Economy in Tall Buildings
Structural Economics
By Michael Willford, Rob Smith, David Scott and Matt Jackson, S.E.
cost benefits, value engineering, economic analysis, life cycle costing and more...
I t is often found that the design of
tall buildings is governed by the need
to limit the wind induced structural
E
vibrations to an acceptable level. This
leaves the designer with the option of
either increasing the amount of steel or
R
Perimeter Columns
Damped
concrete in the buildings lateral system Outrigger connection
to add stiffness, or of adding a complex
Perimeter columns
and expensive damping system in order to
U
Outrigger Doors (beam and floor slab
Central core
ensure the comfort of building occupants. Viscous Damper
wall omitted for clarity)
CORE
Various damping systems have been t
igh 1: Damped Outrigger Concept.
T
employed on tall buildings throughout yrFigure
the US and overseas, and have proved Cop
C
to be economic for buildings above a
certain height, particularly in windier In recent years, en- motion between outriggers attached to
climates. A new type of damping system gineers have patented the core and the perimeter structure,
e
U
employing viscous dampers is currently systems that use vis- thus efficiently damping the first mode
being designed for tall buildings in cous dampers to reduce wind and seismic of vibration. (Figure 1). Many similar
Europe, Asia and the Americas, that induced vibrations, using numerous damp-
i n
alternate configurations are possible
R
achieves higher levels of damping than ers distributed throughout the core in place to achieve the same effect, including
other damping systems, and reduces the of bracing, such as the system used for
z dampers located in outriggers, at the
T a
design wind loads that these buildings Torre Mayor, reported in STRUCTURE end of outriggers, or between outriggers
are designed for. This scheme offers Nov 2007. These systems principally damp extended between dual cores, shear walls
g
the shear deformation of the core, and are and columns.
S
a new way to improve efficiency in
tall buildings. not very efficient at damping the flexural Analysis shows that with viscous
The commonly used methods for
adding damping to tall buildings include
a
cantilever mode of vibration that domi-
nates wind movements. Some of these
dampers at just 4 to 8 locations in these
configurations, similar or greater levels of
Tuned Mass Dampers (TMDs), and
Tuned Liquid Dampers (TLDs). Both of
m
these require a mass of steel, concrete, or
water, located at the top of the building,
systems have employed 40-60 dampers to
achieve similar levels of damping to that
of a TMD.
A new system for providing damping,
damping than a TMD can be achieved,
whilst adding no weight and only
occupying a small area of an available
mechanical floor. This system can be
which is tuned to the motion of the the Damped Outrigger concept (patent installed on both steel and concrete frame
building to absorb energy. This mass is pending), is currently being installed in systems and, depending on the position
significant, usually a few percent of the towers in the Philippines, and is in the of the outrigger level or by using multiple
building mass, and thus, in addition to design stage for several other towers outrigger levels, damping up to 10% of
the cost and complexity of the damper around the world. In this system, viscous critical can be achieved, with further
itself, additional structure is required to dampers are used to damp the relative significant benefits for the structure.
support the load and prime real estate at continued on next page
the top of the tower is lost.
Column
Connection
block
Steel
connection
Damper
with cooling fins
Pressure
release valve
Connection
block
Outrigger
wall
Damper and Attachments.
STRUCTURE magazine 15 June 2008
4
Building A, Mxx Moments, Vh=30m/s,Test 1, Omni-Directional Speeds Reduced Wind Loads
Thousands
Additional reliable damping can reduce
the design lateral and overturning forces. This
is due to the fact that the damping reduces
3 the resonant response of the building to the
fluctuating component of the wind, and to
Moment (MNm)
1%Total + the fluctuating forces produced by vortex
2%Total + shedding in the cross wind direction. This
E
2
5%Total + reduction in load can be very significant, and
10%Total + can lead to a large reduction in materials both
R
in the superstructure and foundations. The
1 plot in Figure 2 shows an example of this,
in which the maximum base moment of the
U
building is reduced by a factor of more than 2
when the total damping is over 5% of critical,
0
ht compared to the same building with 1%
yrig
T
0 90 180 270 360
Wind Direction (E of N) Cop damping, which may typically be assumed
for the undamped structure.
C
Figure 2: Base Moment Against Wind Angle for Various Damping Levels. If the designer wishes to take benefit of the
reduced forces in his design, the damping
Damper Design system needs to be designed with sufficient
e
U
The design considerations for dampers used the damping which is achieved. The analysis redundancy so that it will perform adequately
n
in damped outrigger systems to resist both of the damping system for the projects with several dampers out of commission. This
i
R
wind and seismic movements, are somewhat discussed here has been carried out using requires a careful approach, education of the
z
different from those that have been widely MSC Nastran, with the assumption that the client, and agreement with the authorities.
used in systems to provide energy dissipation dampers are linear with velocity (F = C V, Reliability can be achieved by using well
T a
for seismic events only. The dampers under where F is the force of the damper, C is the designed dampers, by using multiple dampers
wind loading will be cycling constantly damper rate, and V is the velocity with which on each outrigger and by an appropriate
g
S
whenever the wind speed is above a certain the piston of the damper is moving). Through inspection plan.
a
level, whereas seismic dampers are normally the use of custom written optimization A further benefit of the damped outrigger
intended to only cycle during seismic events. routines it is possible to optimize for both system is that it provides damping in all
m
For this reason, friction dampers or other the damper rate and the stiffness of the modes of vibration. For super tall structures,
dampers that have wearing surfaces are not structure, to maximize the overall level of the higher modes of vibration may also be
a realistic choice, and viscous dampers must damping achieved. In general it is found excited by the wind, and in seismic events
be designed so that the seals provide a long that the overall level of damping is not very the higher modes will be the dominant
life and the static friction is low enough that sensitive to the precise damper rate, and ones excited.
the dampers move in relatively modest wind therefore it is possible to use dampers that It is interesting to note that it is common
events. These dampers must also be designed to do not have an exactly linear characteristic practice for engineers and wind tunnels
dissipate sufficient energy in the form of heat, which allows more damper manufacturers to assume damping levels of 1% for steel
so that their performance does not degrade to compete for their production. buildings and 1.5% for concrete buildings.
during a wind storm that may last
many hours. An analysis is needed
to assess the power dissipation
requirement, and devices such as
external cooling fins may be added
to aid in cooling.
These dampers however are not
dissimilar to some of the large
dampers used in the shipping and
manufacturing industry, and even
with very onerous specification
requirements, manufacturers will
provide performance warranties
for 20 years or more.
To design the damped outrigger
system, it is necessary to analyze the
dampers within the whole building
structure, as the stiffness of the
structure to which the dampers are
attached has a significant effect on
St. Francis Shangri-La Place, Construction Photos.
STRUCTURE magazine 16 June 2008
However, recent measurements show that the
damping levels on very tall buildings may be
Factored overturning
as low as 0.5%. This reduction in damping Effect Method Assumption
moment (GNm)
may occur because the size of structural
elements becomes very large on tall towers and
Wind Code Code winds, damping = 1.0% 7.4
the damping effect from internal partitions
and cladding becomes proportionally less
Wind Code Code winds, damping = 7.5% 4.5
E
compared to the structure. However Figure
2 shows how significant the damping level
is to the design forces and the predicted Winds from climate study,
Wind WTT 3.7
R
movements and accelerations. damping = 7.5%
Table 1: Variation of wind loading with damping.
Design Example
U
This example is a development of two
similar residential buildings 690 feet tall and h t
yrig
T
approximately 125 feet square in plan, located
in a region of typhoon winds and UBC Zone Cop
4 seismic conditions. Each building has a
C
reinforced concrete core (coupled in one
direction) and an irregular arrangement of
e
U
perimeter columns and walls.
For each of the two buildings, 8 outrigger
walls are attached to the core approximately
i n
R
half way up the building. Two dampers
are attached to the end of each of these
z
T a
outrigger walls, giving a total of 16 dampers
per building.
g
The additional damping achieved in each
S
direction varied between 5.2% to 11.2%
of critical for the two buildings and two
a
ADVERTISEMENT For Advertiser Information, visit www.STRUCTUREmag.org
principal directions.
construction and the viscous dampers have
been installed and tested. m
At the time of writing, this building is under
Wind Effects
The building is subjected to regular typhoon
winds. The likely dynamic response was ini-
tially calculated using the Detailed Method
of the National Building Code of Canada for
both along-wind and across-wind directions.
For occupant comfort, 10-year and 1-year re-
turn periods were considered, and 100-year
return period was taken for strength design.
Following initial design, wind tunnel testing
was used to better quantify the wind loading.
Alongside the wind tunnel tests, a directional
climate study was performed. This made a
significant difference to the final assessment of
wind induced response.
Considering one load direction only, the base
overturning moments are shown in Table 1.
It can be clearly seen from Table 1 that the
use of dampers, alongside a climate study,
has reduced the overturning moment by
50%, representing a significant reduction
in load and associated structural cost.
Lateral accelerations were predicted for the
10-year wind, using wind tunnel tests. From
STRUCTURE magazine 17 June 2008
the results shown in Table 2, it is clear that
Lateral acceleration the addition of damping substantially
Effect Method Assumption
(milli-g) reduces the lateral accelerations below the
recommended limit for the return period.
Lateral acceleration - Climate study winds intrinsic In addition, the reduced design wind
WTT 25.6
10 year wind damping = 1.0% loads and improved seismic performance
Lateral acceleration - Climate study winds, led to construction savings in excess of
WTT 9.4 $5m USD. The quantity of concrete in
E
10 year wind Damping = 7.5%
the buildings was reduced by 30%, and
Lateral acceleration - Suggested limit for 10 the net floor area increased by about 2%.
WTT 15
R
10 year wind year wind
Table 2: Variation of lateral acceleration with damping.
Conclusions
U
The use of the damped outrigger and
related systems promises to significantly
h t change the approach that may be taken to
yrig
T
Cop tall building design. For very tall buildings,
250 W 55th St, New York SOM
the damped outrigger system offers higher
C
levels of damping compared to conventional
TMDs. The high level of reliable damping
can significantly reduce the dynamic forces
e
U
which the structure must be designed for.
n
This requires some new approaches to
i
design, and must be completely integrated in
R
to the structure from an early stage to obtain
z maximum benefit.
T a
If the level of damping is sufficiently high,
then the resonant response of the structure
g
S
San Francisco Federal Building Cody Andresen to the wind is virtually eliminated. In this
a
case only the quasi-steady component of the
wind load needs to be designed for, and thus a
tower may be shaped to minimize drag, with
m
ADVERTISEMENT For Advertiser Information, visit www.STRUCTUREmag.org
reduced concern for vortex shedding and
cross wind response.
Michael Willford is the leader of Arups
Advanced Technology + Research Practice in
San Francisco and London.
Rob Smith is an Associate in the Arup
London Office.
David Scott is a Principal in Arup New
ANCHORS
York, and the Chairman of the Council on
Tall Buildings and Urban Habitat.
Matt Jackson, S.E. is an Associate in the
Arup New York Office.
The 2008 STRUCTURE magazine
CCTV, Beijing Zhou Ruogu Trade Show in Print
The definitive buyers guide for structural
engineers, architects and designers...
Gold medal structures... from New York to Beijing
MASONR
We shape a better world | www.arup.com A Sign up now!
Visit www.STRUCTUREmag.org
to register your business.
STRUCTURE magazine 18 June 2008
You might also like
- Reinforced Concrete Buildings: Behavior and DesignFrom EverandReinforced Concrete Buildings: Behavior and DesignRating: 5 out of 5 stars5/5 (1)
- Global Analysis and Design of A Complex Slanted High-Rise Building With Tube Mega Frame PDFDocument166 pagesGlobal Analysis and Design of A Complex Slanted High-Rise Building With Tube Mega Frame PDFdxzaber100% (1)
- Basic Wind Speed Map Under High Emission Extreme Scenario and Probable Structural Loading PDFDocument128 pagesBasic Wind Speed Map Under High Emission Extreme Scenario and Probable Structural Loading PDFdxzaber100% (1)
- Standing Tall: Taylor Solutions For High-Rise StructuresDocument6 pagesStanding Tall: Taylor Solutions For High-Rise StructuresKhagesh AkreNo ratings yet
- CVE 601 Struct 1Document8 pagesCVE 601 Struct 1Peter UkwuejiNo ratings yet
- Deflection Control in Composite Building by Using Belt Truss and Outriggers SystemsDocument6 pagesDeflection Control in Composite Building by Using Belt Truss and Outriggers SystemsharishNo ratings yet
- Wind Loads: Structural Provisions and LoadingDocument5 pagesWind Loads: Structural Provisions and LoadingShubham BeraNo ratings yet
- Opera Outstanding Structure: House, CopenhagenDocument3 pagesOpera Outstanding Structure: House, CopenhagenstefanNo ratings yet
- Designing Amenity Rooftops PDFDocument11 pagesDesigning Amenity Rooftops PDFMikeNo ratings yet
- Study of Various Types of Dampers Used For Civil StructuresDocument3 pagesStudy of Various Types of Dampers Used For Civil StructuresjayeshNo ratings yet
- Structural Design Tall Build - 2003 - McNamara - Fluid Viscous Dampers For High Rise BuildingsDocument10 pagesStructural Design Tall Build - 2003 - McNamara - Fluid Viscous Dampers For High Rise Buildingskime kimeNo ratings yet
- Outrigger Systems For Tall Buildings in KoreaDocument10 pagesOutrigger Systems For Tall Buildings in KoreaArturo D'AlessandroNo ratings yet
- Concept of Tubular Design in High Rise Structures (Ingles)Document5 pagesConcept of Tubular Design in High Rise Structures (Ingles)Matheus AlexNo ratings yet
- Roof System - 13489 - Brochure6pDocument6 pagesRoof System - 13489 - Brochure6pAndrewNo ratings yet
- Slipform International BrochureDocument16 pagesSlipform International BrochureBipin AgarwalNo ratings yet
- Case Study - Madrid Barajas Ruchitha RDocument1 pageCase Study - Madrid Barajas Ruchitha Rruchitha ravillaNo ratings yet
- Seismic Design of Building With ETABSDocument151 pagesSeismic Design of Building With ETABSKawser Hossain100% (1)
- Airey Taylor Consulting PT DesignDocument11 pagesAirey Taylor Consulting PT DesignLau Kim HwaNo ratings yet
- Burj Khalifa 22 PDFDocument1 pageBurj Khalifa 22 PDFDenilson Cuya RiveraNo ratings yet
- K-Tect 1Document10 pagesK-Tect 1Tabish MahfuzNo ratings yet
- Comparative Analysis of A Multistorey Building With and Without DamperDocument4 pagesComparative Analysis of A Multistorey Building With and Without Damperfharak patelNo ratings yet
- Long Span Case StudyDocument1 pageLong Span Case StudyAishwarya AwcharNo ratings yet
- Steelsmart: Mystic Marriott Hotel & Spa Groton, ConnecticutDocument4 pagesSteelsmart: Mystic Marriott Hotel & Spa Groton, ConnecticutsamehNo ratings yet
- Example of Seismic Design of A Building With Structured Walls PDFDocument156 pagesExample of Seismic Design of A Building With Structured Walls PDFLeutrim AvdiuNo ratings yet
- Load Bearing RCC Precast Wall Design and DetailsDocument24 pagesLoad Bearing RCC Precast Wall Design and DetailsRavindra BansodeNo ratings yet
- Structural Steel Framing SolutionsDocument17 pagesStructural Steel Framing Solutionsuhu_plus6482No ratings yet
- Extended Abstract - Mauro MonteiroDocument10 pagesExtended Abstract - Mauro MonteiroprachiNo ratings yet
- 2.3 Methods of Retrofitting: 438 All Rights Reserved © 2018 IJSETRDocument1 page2.3 Methods of Retrofitting: 438 All Rights Reserved © 2018 IJSETRjcvalenciaNo ratings yet
- Loadbearing Architectural Precast Concrete Wall PanelsDocument24 pagesLoadbearing Architectural Precast Concrete Wall PanelsLuis Pablo Ramirez ZavalaNo ratings yet
- Structural ConceptsDocument29 pagesStructural ConceptsAnonymous EuRq8DWuT100% (2)
- Tensile Membrane Structure PDFDocument25 pagesTensile Membrane Structure PDFAbed Genaim100% (1)
- Guyed Wind Turbine Tower Concept Low ResDocument2 pagesGuyed Wind Turbine Tower Concept Low ResTiago CunhaNo ratings yet
- Design Considerations of Tubular Connections: An Example Through The Singapore Sports Hub National Stadium RoofDocument20 pagesDesign Considerations of Tubular Connections: An Example Through The Singapore Sports Hub National Stadium RoofTed MosbyNo ratings yet
- Engineering Jeddah TowerDocument7 pagesEngineering Jeddah TowerKen MugambiNo ratings yet
- Understanding Rainscreen Design White PaperDocument3 pagesUnderstanding Rainscreen Design White PaperСтанислав ПодольскийNo ratings yet
- Repair and RehabilitationDocument22 pagesRepair and RehabilitationConstro FacilitatorNo ratings yet
- Analysis and Design of Multistory Building With Grid Slab Using ETABSDocument12 pagesAnalysis and Design of Multistory Building With Grid Slab Using ETABSVishnu SamyNo ratings yet
- Riser & Lateral System: Unique Modular Pe System For Multi Occupancy DwellingsDocument7 pagesRiser & Lateral System: Unique Modular Pe System For Multi Occupancy DwellingsRafael GranadoNo ratings yet
- D-Product Watch Crigler Post Tension Revisit1Document4 pagesD-Product Watch Crigler Post Tension Revisit1khx2No ratings yet
- Methodologies To Mitigate Wind-Induced Vibration of Tall BuildingsDocument25 pagesMethodologies To Mitigate Wind-Induced Vibration of Tall BuildingsVAIDEHI SHARMA100% (1)
- High Rise BuildingDocument5 pagesHigh Rise Buildingmadina1386No ratings yet
- Shanghai TowerDocument4 pagesShanghai Towerhossainerfan7No ratings yet
- An Overview of Pre-Engineered Building Systems in India: Saurabh A. Shah, Madhav B.KumthekarDocument6 pagesAn Overview of Pre-Engineered Building Systems in India: Saurabh A. Shah, Madhav B.Kumthekarshashank adigaNo ratings yet
- High RiseDocument53 pagesHigh RiselissmarialissNo ratings yet
- Introduction To Precast Sandwich PanelsDocument5 pagesIntroduction To Precast Sandwich PanelsbatteekhNo ratings yet
- Exploring Structure Systems of High-RisebuildingsDocument25 pagesExploring Structure Systems of High-Risebuildingszuhaferoz2No ratings yet
- Proteus CX BrochureDocument9 pagesProteus CX BrochureSte GrahamNo ratings yet
- Portal FramesDocument10 pagesPortal FramesManal KhatibNo ratings yet
- Poster Lotte WorldDocument4 pagesPoster Lotte WorldAlifia Purwanti100% (1)
- UntitledDocument8 pagesUntitledAhmed TarekNo ratings yet
- Performance Based Seismic and Wind Engineering For 60 Story Twin Towers in ManilaDocument8 pagesPerformance Based Seismic and Wind Engineering For 60 Story Twin Towers in Manilagc_panchaNo ratings yet
- Manual Comercial Cassete EngDocument6 pagesManual Comercial Cassete EngMoises Ampuero RuedaNo ratings yet
- Syeda Sanobar's Bus Terminal Long Span StructuresDocument2 pagesSyeda Sanobar's Bus Terminal Long Span StructuresKoneti Siddhartha100% (1)
- Advantages and Disadvantages of U Shape Beams PDFDocument16 pagesAdvantages and Disadvantages of U Shape Beams PDFAmar Wadood100% (1)
- Btech MT RSW PL 01Document31 pagesBtech MT RSW PL 01Mikaella MaglayaNo ratings yet
- A Short Guide to the Types and Details of Constructing a Suspension Bridge - Including Various Arrangements of Suspension Spans, Methods of Vertical Stiffening and Wire Cables Versus Eyebar ChainsFrom EverandA Short Guide to the Types and Details of Constructing a Suspension Bridge - Including Various Arrangements of Suspension Spans, Methods of Vertical Stiffening and Wire Cables Versus Eyebar ChainsNo ratings yet
- Sustainable Renovation: Strategies for Commercial Building Systems and EnvelopeFrom EverandSustainable Renovation: Strategies for Commercial Building Systems and EnvelopeNo ratings yet
- Codes Standards: AASHTO Vehicle Live LoadingDocument4 pagesCodes Standards: AASHTO Vehicle Live LoadingdxzaberNo ratings yet
- Global Analysis of Tall Buildings With Tubed Mega Frame StructuresDocument154 pagesGlobal Analysis of Tall Buildings With Tubed Mega Frame Structuresdxzaber100% (2)
- Behaviour and Strength of RC Columns Retrofitted With Steel Angles and Strips Under Eccentric Axial Loads PDFDocument103 pagesBehaviour and Strength of RC Columns Retrofitted With Steel Angles and Strips Under Eccentric Axial Loads PDFdxzaberNo ratings yet
- Existing Building Assessment PBD IntroductionDocument15 pagesExisting Building Assessment PBD IntroductiondxzaberNo ratings yet
- A Study On Aplication of Cut and Cover Method For The Construction of Metro Rail Tunnel in Dhaka City PDFDocument221 pagesA Study On Aplication of Cut and Cover Method For The Construction of Metro Rail Tunnel in Dhaka City PDFdxzaberNo ratings yet
- Behavior of Multistoried RC Framed Buildings With Open Ground Floor Under Seismic Loading PDFDocument126 pagesBehavior of Multistoried RC Framed Buildings With Open Ground Floor Under Seismic Loading PDFdxzaberNo ratings yet
- Behaviour and Strength of Fully Encased Composite Columns PDFDocument198 pagesBehaviour and Strength of Fully Encased Composite Columns PDFdxzaberNo ratings yet
- Behavior of End-Plate Moment Connections With Bolts in The Extended Portion PDFDocument102 pagesBehavior of End-Plate Moment Connections With Bolts in The Extended Portion PDFdxzaberNo ratings yet
- Analysis of Grid Floors PDFDocument133 pagesAnalysis of Grid Floors PDFdxzaberNo ratings yet
- An Improved Design Approach For Mat Foundation With Variable Thickness PDFDocument261 pagesAn Improved Design Approach For Mat Foundation With Variable Thickness PDFdxzaberNo ratings yet
- Analysis of Tall Buildings With Interconnected Shear Walls and Frame PDFDocument182 pagesAnalysis of Tall Buildings With Interconnected Shear Walls and Frame PDFdxzaberNo ratings yet
- Analysis of Anchored Earth Wall Supporting Soft Backfill PDFDocument184 pagesAnalysis of Anchored Earth Wall Supporting Soft Backfill PDFdxzaberNo ratings yet
- A Design Rationale For Mat Foundation Based On Finite Element Analysis PDFDocument290 pagesA Design Rationale For Mat Foundation Based On Finite Element Analysis PDFdxzaber100% (1)
- A Simplified Analysis and Design of Free Standing Stairs Resting On Partially Rigid Support PDFDocument82 pagesA Simplified Analysis and Design of Free Standing Stairs Resting On Partially Rigid Support PDFdxzaber100% (3)
- A Nonlinear Numerical Model For Analyzing Reinforced Concrete Structures PDFDocument151 pagesA Nonlinear Numerical Model For Analyzing Reinforced Concrete Structures PDFdxzaberNo ratings yet
- A Review of Computation Methods For Stability Analysis of Slopes PDFDocument284 pagesA Review of Computation Methods For Stability Analysis of Slopes PDFdxzaberNo ratings yet
- A Study of Ultimate Capacity of Piles in Bangladesh PDFDocument133 pagesA Study of Ultimate Capacity of Piles in Bangladesh PDFdxzaber0% (1)
- A Design Rationale For Stair Slabs Based On Finite Element Analysis PDFDocument161 pagesA Design Rationale For Stair Slabs Based On Finite Element Analysis PDFdxzaberNo ratings yet
- A Design Rationale For Circular Silos Based On Finite Element Analysis PDFDocument298 pagesA Design Rationale For Circular Silos Based On Finite Element Analysis PDFdxzaberNo ratings yet
- A Comparative Study On Construction Cost of Same Structural System in Different Seismic Zones of Bangladesh PDFDocument272 pagesA Comparative Study On Construction Cost of Same Structural System in Different Seismic Zones of Bangladesh PDFdxzaberNo ratings yet
- A Design Rationale For Helicoidal Stair Slabs PDFDocument149 pagesA Design Rationale For Helicoidal Stair Slabs PDFdxzaber100% (1)
- Company Brochure IconDocument52 pagesCompany Brochure IcondxzaberNo ratings yet
- Vegan Products at SuperdrugDocument2 pagesVegan Products at SuperdrugVegan FutureNo ratings yet
- Roll List of B.tech V Sem 2015-16Document26 pagesRoll List of B.tech V Sem 2015-16RohitGuptaNo ratings yet
- ASSIGNMENT D & F Block ElementDocument6 pagesASSIGNMENT D & F Block ElementAKVanugrahNo ratings yet
- ENVS ProjectDocument24 pagesENVS ProjectSwarup Dey ChowdhuryNo ratings yet
- Endocrine Surgery MCQDocument71 pagesEndocrine Surgery MCQShriyansh ChaharNo ratings yet
- Twitter Project FinalDocument44 pagesTwitter Project FinalJelloNo ratings yet
- Nursing Patient InteractionDocument2 pagesNursing Patient InteractionAnneMyl's OL'ShoppeNo ratings yet
- CMMSDocument61 pagesCMMSsamobu100% (1)
- Satellite Pro: More User Manuals OnDocument2 pagesSatellite Pro: More User Manuals OnYangNo ratings yet
- CQC MagazineDocument48 pagesCQC MagazineAnything_Nottaken100% (6)
- General Information Cis375 Fall2015Document6 pagesGeneral Information Cis375 Fall2015abcNo ratings yet
- 2000 Whatsapp Group Links Active Join WH PDFDocument4 pages2000 Whatsapp Group Links Active Join WH PDFWilly ChalNo ratings yet
- Formulation and Evaluation of Deflazacort Loaded MDocument6 pagesFormulation and Evaluation of Deflazacort Loaded MAdetya MaryaniNo ratings yet
- Dizzle RulesDocument6 pagesDizzle Ruleskirules0324No ratings yet
- Developer Study Guide How To Deploy BlueZ On A Raspberry Pi Board As A Bluetooth Mesh ProvisionerDocument22 pagesDeveloper Study Guide How To Deploy BlueZ On A Raspberry Pi Board As A Bluetooth Mesh ProvisionerDaniel NazwiskoNo ratings yet
- MATH 115: Lecture XXIII NotesDocument3 pagesMATH 115: Lecture XXIII NotesDylan C. BeckNo ratings yet
- Museum Expansion Project Proposal LetterDocument2 pagesMuseum Expansion Project Proposal Letterapi-650684706No ratings yet
- Financial Literacy 022509 1 1Document23 pagesFinancial Literacy 022509 1 1Jessa Mae PalabayNo ratings yet
- CG Unit 1 5 NotesDocument352 pagesCG Unit 1 5 Noteslegy86No ratings yet
- B SCDocument56 pagesB SCRythemBansalNo ratings yet
- Deviation Analysis BROCH ENDocument16 pagesDeviation Analysis BROCH ENImthe BuffNo ratings yet
- Airvac Operations ManualDocument12 pagesAirvac Operations ManualArbortoolsNo ratings yet
- ElectrochemistryDocument91 pagesElectrochemistryShivam TachaleNo ratings yet
- Accepted Manuscript: 10.1016/j.yrtph.2015.06.016Document56 pagesAccepted Manuscript: 10.1016/j.yrtph.2015.06.016Irshaan SyedNo ratings yet
- Specifications: Varistor GNR10DDocument5 pagesSpecifications: Varistor GNR10DPablo AllosiaNo ratings yet
- New Horizon School: Question BankDocument10 pagesNew Horizon School: Question BankMANo ratings yet
- Heliokinetic Combat Superpower Wiki FandomDocument1 pageHeliokinetic Combat Superpower Wiki Fandomisaiahwellington05No ratings yet
- Hydology Written ReportDocument3 pagesHydology Written Reportlanie mondiaNo ratings yet
- Practice MTCREDocument7 pagesPractice MTCREJosé Lino TeixeiraNo ratings yet
- Earth Science (SHS) Q2 Mod5 Rocksbehaviourunderrstress v2Document19 pagesEarth Science (SHS) Q2 Mod5 Rocksbehaviourunderrstress v2Roseman TumaliuanNo ratings yet




