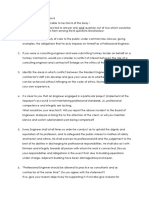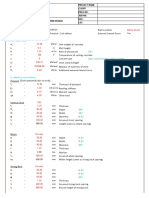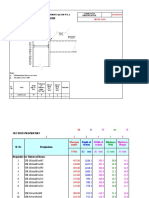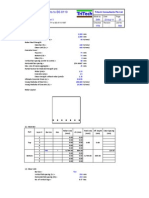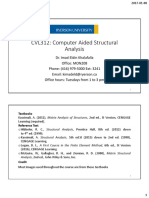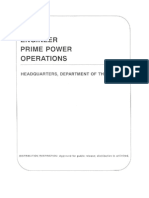Slab For Lift Project
Slab For Lift Project
Uploaded by
Anonymous ptLRLiNNCopyright:
Available Formats
Slab For Lift Project
Slab For Lift Project
Uploaded by
Anonymous ptLRLiNNOriginal Description:
Original Title
Copyright
Available Formats
Share this document
Did you find this document useful?
Is this content inappropriate?
Copyright:
Available Formats
Slab For Lift Project
Slab For Lift Project
Uploaded by
Anonymous ptLRLiNNCopyright:
Available Formats
CALCULATION SHEET
SHEET____1__ OF ______
Designed by Date
PROJECT Checked by Job No
Design of One-Way Reinforced Concrete Slab to BS8110 SLAB-1-B
Version No: 6.01.01
Identification :
Slab geometry
Width of slab Lx = 2000 mm
Thickness of slab h = 125 mm B'wall weight = 0 kN/m2
Top cover to bar c = 25 mm
Bot. cover to bar c = 25 mm
Slab loading
Self weight = 3.00 kN/m2
Finishes = 1.20 kN/m2
Dead load Gk = 4.20 kN/m2
Live load Qk = 1.50 kN/m2 Ultimate load n = 8.28 kN/m2
Slab material
Concrete characteristic strength = 25 N/mm2
Steel characteristic strength = 485 N/mm2
Slab edges continuity
(1 continuous / 0 discontinuous)
edge 1
Edge Continuity edge 2
Edge 1 1
Edge 2 0
Edge 3 0 edge 3
Edge 4 0 edge 4
Ultimate moment
Bx = moment coefficient for sagging moment in direction of Lx
B2 & B3 = moment coefficient for hogging moment over edge 2 & 3
Moment in x direction
------------- ------------- -------------
Bx = 0.125 Mx = 4.14 kNm/m width
B2 = 0.000 M2 = 0.00 kNm/m width
B3 = 0.000 M3 = 0.00 kNm/m width
Wire-mesh reinforcement
Reinforcement in x direction Ultimate moment (kNm/m width)
------------- ------------- ------------- ------------- %As Design Resist. Extra Status
Bottom bar : A7 0.154 4.14 7.44 3.30 O.K
Top bar edge 2 : A7 0.154 0.00 7.44 7.44 O.K
Top bar edge 3 : A7 0.154 0.00 7.44 7.44 O.K
Reinforcement in y direction Maximum spacing (mm)
------------- ------------- ------------- ------------- %As Max Actual Status
Top & Bottom bar : A7 0.154 290 200 O.K
D:\Mhs\IPMPS(JB)_17046_liftcore\Lift Core\[SLAB FOR LIFT
CALCULATION SHEET
SHEET____2__ OF ______
Designed by Date
PROJECT Checked by Job No
Ultimate shear
Shear in x direction Ultimate shear (kN/m width)
------------- ------------- ------ Design Resist. Extra Status
Edge 2 : 8.28 50.84 42.56 O.K
Edge 3 : 8.28 50.84 42.56 O.K
Deflection
Mx/bdx2 = 0.44
Asreq = 107 mm2
Asprov = 192 mm2
fs = 169 N/mm2
Tension reinforcement modification factor = 2.00
Basic Lx/dx = 20
Allowable Lx/dx = 40.00
Actual Lx/dx = 20.73 Deflection O.K
D:\Mhs\IPMPS(JB)_17046_liftcore\Lift Core\[SLAB FOR LIFT
You might also like
- BEM 8 Soalan EssayDocument2 pagesBEM 8 Soalan EssayAnonymous ptLRLiNN50% (2)
- Homemade Gold Dredge Plans FreeDocument3 pagesHomemade Gold Dredge Plans FreeBryan33% (3)
- BS 1139 1 1 1990 PDFDocument14 pagesBS 1139 1 1 1990 PDFAnonymous ptLRLiNN100% (1)
- A Detailed Lesson Plan Final BanoDocument8 pagesA Detailed Lesson Plan Final BanoRamil Depalma Nebril43% (7)
- Komatsu Engine Sa6d170 A 1 Workshop ManualsDocument20 pagesKomatsu Engine Sa6d170 A 1 Workshop Manualsnikki100% (57)
- The Engineers Duty of CareDocument12 pagesThe Engineers Duty of CareAnonymous ptLRLiNNNo ratings yet
- GuidelineOnStructuralFireEngineering (Part2)Document62 pagesGuidelineOnStructuralFireEngineering (Part2)Leung LiangNo ratings yet
- Physiology. Hrd.Document549 pagesPhysiology. Hrd.Sʌɩĸʌt PʌʋɭNo ratings yet
- Unbraced Short Column 2Document7 pagesUnbraced Short Column 2Eze AnayoNo ratings yet
- SumpDocument3 pagesSumpChong Chee YenNo ratings yet
- Frame AnalysisDocument2 pagesFrame AnalysisUttam Kumar GhoshNo ratings yet
- Deflection ChecksDocument8 pagesDeflection Checksabhi aroteNo ratings yet
- Bolted Bracket DesignDocument2 pagesBolted Bracket Designharoub_nasNo ratings yet
- Design of Axially Loaded Sloped Footing DataDocument11 pagesDesign of Axially Loaded Sloped Footing DataFatima tuz ZohraNo ratings yet
- Column Design Name of WorkDocument43 pagesColumn Design Name of WorkPalani KumarNo ratings yet
- Below Grade: 1.) A.) Project DataDocument5 pagesBelow Grade: 1.) A.) Project Datasan aungNo ratings yet
- Shear and Torsion CalDocument6 pagesShear and Torsion Calabdul khaderNo ratings yet
- Software Verification: Example 17Document8 pagesSoftware Verification: Example 17sancloudNo ratings yet
- Calculation Sheet Mat - FDNDocument14 pagesCalculation Sheet Mat - FDNDavid Sinambela0% (1)
- Strut-Tie Method - AB1011-Case-1Document70 pagesStrut-Tie Method - AB1011-Case-1phanikrishnabNo ratings yet
- STRAP FootingDocument4 pagesSTRAP FootingSanjay Kumar SahNo ratings yet
- 8 No. 25 MM Diameter Longitudinal Bars Max Link Spacing 400 MM Generally, 240 MM For 500 MM Above and Below Slab/beam and at LapsDocument7 pages8 No. 25 MM Diameter Longitudinal Bars Max Link Spacing 400 MM Generally, 240 MM For 500 MM Above and Below Slab/beam and at LapsYHK3001100% (1)
- Design of Non Composite Beams With Large OpeningsDocument73 pagesDesign of Non Composite Beams With Large OpeningsbalaNo ratings yet
- Beam - Capacity Check - SumanDocument4 pagesBeam - Capacity Check - Sumansuman_civilNo ratings yet
- CVL312 Lecture 1Document22 pagesCVL312 Lecture 1Jay100% (1)
- Ultimate Bending Moment Capacity of Circular Column: Concrete & Reinforcement StrengthDocument1 pageUltimate Bending Moment Capacity of Circular Column: Concrete & Reinforcement StrengthMuhamad Amirul Md. RazdiNo ratings yet
- Design of Combined Footing (Cf1)Document3 pagesDesign of Combined Footing (Cf1)PraYush RajbhandariNo ratings yet
- Roof Shed Design Roof Canopy-1: Job No Sheet No RevDocument6 pagesRoof Shed Design Roof Canopy-1: Job No Sheet No Revaskari yasirNo ratings yet
- 08 Soldier Pile PDFDocument1 page08 Soldier Pile PDFThaungMyintNo ratings yet
- Design of Reinforced Concrete BeamsDocument16 pagesDesign of Reinforced Concrete Beamsabdul kareeNo ratings yet
- Indure: Design of ColumnDocument2 pagesIndure: Design of ColumnAyazAkramNo ratings yet
- Ultimate Strength Design USD of BeamDocument15 pagesUltimate Strength Design USD of BeamJohn Carl Salas100% (1)
- Boundry Wall DesignDocument1 pageBoundry Wall DesignMian M KhurramNo ratings yet
- Design of Flush Extended End Plate ConnectionsDocument3 pagesDesign of Flush Extended End Plate ConnectionsMai CNo ratings yet
- Bored Pile Design - Deep FoundationDocument5 pagesBored Pile Design - Deep FoundationALI ASGHARNo ratings yet
- Estimating Deadloads On Timber CanopiesDocument1 pageEstimating Deadloads On Timber CanopiesConrad HarrisonNo ratings yet
- Ub PadstoneDocument2 pagesUb PadstoneMihai CojocaruNo ratings yet
- Bursting Check Rectangular Pile v1.2Document3 pagesBursting Check Rectangular Pile v1.2Yanfei JinNo ratings yet
- Hilti Bolt Connection-4 anchor-HSTDocument5 pagesHilti Bolt Connection-4 anchor-HSTTuấnThanhNo ratings yet
- Effective Length of Stepped ColumnDocument1 pageEffective Length of Stepped ColumnSunil PulikkalNo ratings yet
- Thursday, June 20, 2019, 07:28 AM: Page 1 of 226 E:/Kuliah/Semester IV/PBTS/Tugas Besar/YI - AnlDocument3 pagesThursday, June 20, 2019, 07:28 AM: Page 1 of 226 E:/Kuliah/Semester IV/PBTS/Tugas Besar/YI - AnlRyandhon GyandhaniNo ratings yet
- Enhanced ShearDocument2 pagesEnhanced ShearJohn Paul UmaliNo ratings yet
- Bar Taking OffDocument11 pagesBar Taking OffWangTFNo ratings yet
- Dead Load: Reinforcement Design For Longer SpanDocument7 pagesDead Load: Reinforcement Design For Longer SpanrahimNo ratings yet
- 2 Bolt True 4 Bolt True True OKDocument1 page2 Bolt True 4 Bolt True True OKVlad CiupituNo ratings yet
- Project: Designed By: Sheet - of - Checked By: Date: Job No: Part of Structure: Horizontal JointDocument2 pagesProject: Designed By: Sheet - of - Checked By: Date: Job No: Part of Structure: Horizontal JointPankaj ChopraNo ratings yet
- Pile RectifyingDocument2 pagesPile RectifyingAnonymous O404LiV4CNo ratings yet
- 2.design of Gantry Girder - 50TDocument23 pages2.design of Gantry Girder - 50TLagnajit DasNo ratings yet
- Effective Length - Calc PDFDocument1 pageEffective Length - Calc PDFsundar_s_2k100% (1)
- Dr. Ali TayehDocument32 pagesDr. Ali TayehvijaykumarzNo ratings yet
- Statically Indeterminate NoteDocument12 pagesStatically Indeterminate NoteIndaLastarieeNo ratings yet
- Example: Design The Beams in The Figure Below. The Imposed Load Is 4.0 KN/MDocument28 pagesExample: Design The Beams in The Figure Below. The Imposed Load Is 4.0 KN/MSarah HaiderNo ratings yet
- As Per RCC Design (B.C. Punmia) Page 184 Example 7.6 Design of Cantilever ChajjaDocument32 pagesAs Per RCC Design (B.C. Punmia) Page 184 Example 7.6 Design of Cantilever ChajjajaffnaNo ratings yet
- Hidden BeamDocument1 pageHidden BeamKulal SwapnilNo ratings yet
- Individual Footing With MomentsDocument2 pagesIndividual Footing With MomentseramitdhanukaNo ratings yet
- One-Way Slab Design: L M B M M M FCK Fy N/mm2 MM N/MMDocument18 pagesOne-Way Slab Design: L M B M M M FCK Fy N/mm2 MM N/MMpoojaNo ratings yet
- 14.08.2009 - Design of Column Subjected To Biaxial MomentDocument6 pages14.08.2009 - Design of Column Subjected To Biaxial MomentINNOVATIVE ENGINEERNo ratings yet
- Tension Member - @ Ridge-Wall BracingDocument5 pagesTension Member - @ Ridge-Wall BracingKaththi KathirNo ratings yet
- Reinforce Concrete DesignDocument2 pagesReinforce Concrete DesignWangTFNo ratings yet
- Corbel Design For Column : ProjectDocument2 pagesCorbel Design For Column : ProjectmayphyoNo ratings yet
- 07 Steel Lagging PDFDocument1 page07 Steel Lagging PDFThaungMyintNo ratings yet
- Design of Corbel: Check For Depth: For Shear Force ConsiderationDocument3 pagesDesign of Corbel: Check For Depth: For Shear Force Considerationepe civilNo ratings yet
- Column Design 165Document25 pagesColumn Design 165Anonymous nwByj9LNo ratings yet
- Handout 4: Design of Slabs A. ONE-WAY SLABS - Supported On Two Edges and Bends in Only One Direction. Please ReadDocument7 pagesHandout 4: Design of Slabs A. ONE-WAY SLABS - Supported On Two Edges and Bends in Only One Direction. Please ReadKevin MedinaNo ratings yet
- Design of Joint ConnectionDocument2 pagesDesign of Joint ConnectionSantosh BapuNo ratings yet
- Timber Rafter ChecksDocument1 pageTimber Rafter ChecksNeil SonNo ratings yet
- Slab Design - OkDocument35 pagesSlab Design - OkazwanNo ratings yet
- Alex Ong's Bungalow at Bukit Rimau, Shah Alam:: Reinforced Concrete Restrained Two Way Slab Design To BS 8110Document4 pagesAlex Ong's Bungalow at Bukit Rimau, Shah Alam:: Reinforced Concrete Restrained Two Way Slab Design To BS 8110Anonymous O404LiV4CNo ratings yet
- Productivity Standards For ConstructionDocument1 pageProductivity Standards For ConstructionAnonymous ptLRLiNNNo ratings yet
- Putra Jaya Bridge No. 2: Option 1. Design of Stone ColumnDocument2 pagesPutra Jaya Bridge No. 2: Option 1. Design of Stone ColumnAnonymous ptLRLiNNNo ratings yet
- Steps To Answer Queries Steps To Download & Print Certificate and Business Info 1 1 2Document2 pagesSteps To Answer Queries Steps To Download & Print Certificate and Business Info 1 1 2Anonymous ptLRLiNNNo ratings yet
- Standard Subsoil Drainage DetailsDocument1 pageStandard Subsoil Drainage DetailsAnonymous ptLRLiNNNo ratings yet
- Design of SHS PDFDocument56 pagesDesign of SHS PDFAnonymous ptLRLiNN100% (1)
- BS 5959 PT 8Document29 pagesBS 5959 PT 8Anonymous ptLRLiNNNo ratings yet
- Final Assignment Theory and Design of StructuresDocument11 pagesFinal Assignment Theory and Design of StructuresAnonymous ptLRLiNNNo ratings yet
- Code of Ethics QuestionsDocument28 pagesCode of Ethics Questionsim_shah88% (8)
- Scaffold FundamentalDocument28 pagesScaffold Fundamentaljay b100% (1)
- BEM-Form-PAE-02 - Form I - PDFDocument2 pagesBEM-Form-PAE-02 - Form I - PDFAnonymous ptLRLiNNNo ratings yet
- Pertemuan 12Document10 pagesPertemuan 12Satria Bima DewantaraNo ratings yet
- 2 Python Control StructuresDocument39 pages2 Python Control StructuresArya BhattNo ratings yet
- ME Vlsi DesignDocument28 pagesME Vlsi DesignAnonymous JnvCyu85No ratings yet
- FM 5-422 Engineer Prime Power OperationsDocument78 pagesFM 5-422 Engineer Prime Power OperationsMark CheneyNo ratings yet
- Spring 2024 - CS302 - 2Document2 pagesSpring 2024 - CS302 - 2Ali SaabNo ratings yet
- Electrozone Corporation ProfileDocument7 pagesElectrozone Corporation ProfileAli Rizvi0% (1)
- Radiographic-Testing-Level-2-Non-Destructive-Testing-And-Evaluation (Set 2)Document12 pagesRadiographic-Testing-Level-2-Non-Destructive-Testing-And-Evaluation (Set 2)thakurlaboratoriesNo ratings yet
- Project of Dolphin SpeciesDocument5 pagesProject of Dolphin SpeciesHein Zaw Zaw NyiNo ratings yet
- Sustainable Banking: A Systematic Review of Concepts and MeasurementsDocument39 pagesSustainable Banking: A Systematic Review of Concepts and Measurementsثقتي بك ياربNo ratings yet
- Ilo HRMS 2022Document19 pagesIlo HRMS 2022Wako FredrickNo ratings yet
- Littelfuse Suppression ProductsDocument403 pagesLittelfuse Suppression ProductsJorge MontanoNo ratings yet
- Brennan Et Al Spine 2006 RCT LBPDocument9 pagesBrennan Et Al Spine 2006 RCT LBPEric ZhangNo ratings yet
- List MSDS RegulerDocument1 pageList MSDS RegulerpujidelasinaNo ratings yet
- Machining of Metals: Fundamentals: α to the normal to theDocument1 pageMachining of Metals: Fundamentals: α to the normal to thetomica06031969No ratings yet
- Installation & Operation Manual: Amadeus ProjectDocument23 pagesInstallation & Operation Manual: Amadeus ProjectErikikoNo ratings yet
- Data Analysis Using Graphs Written by Zikri YusofDocument7 pagesData Analysis Using Graphs Written by Zikri YusofAgniNo ratings yet
- JMM 00 FrontPagesDocument38 pagesJMM 00 FrontPagesy100% (1)
- BI4Dynamics Ebook Power BI and ExcelDocument58 pagesBI4Dynamics Ebook Power BI and ExcelAhmedNo ratings yet
- CV F.j.muhale - Qcqa ManagerDocument5 pagesCV F.j.muhale - Qcqa ManagerFlavioMuhaleNo ratings yet
- 3.checked Group 3 Chapter 1 12sb-Revised 1.1Document14 pages3.checked Group 3 Chapter 1 12sb-Revised 1.1Erika Donglawen100% (2)
- Polybond Insulation BrochureDocument24 pagesPolybond Insulation BrochureAmit GoyalNo ratings yet
- Altus Net Oil Computer ManualDocument138 pagesAltus Net Oil Computer ManualSofyan HadiNo ratings yet
- Std-Insp-0001 (Proceudre For Storage, Drying (Baking), Issue and Control of Welding Consumables)Document5 pagesStd-Insp-0001 (Proceudre For Storage, Drying (Baking), Issue and Control of Welding Consumables)airbroomNo ratings yet
- Molecules: A New Determination Method of The Solubility Parameter of Polymer Based On AIEDocument6 pagesMolecules: A New Determination Method of The Solubility Parameter of Polymer Based On AIEHarshil TejaniNo ratings yet
- University of Malakand Mphil PHD Synopsis FormateDocument4 pagesUniversity of Malakand Mphil PHD Synopsis Formatesafdarkhan112No ratings yet
