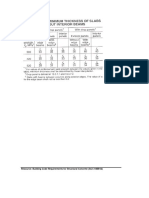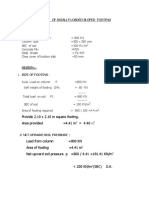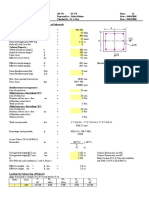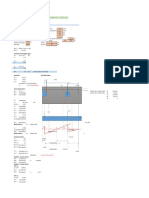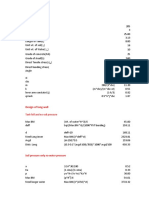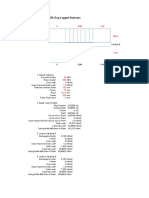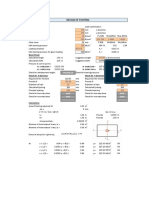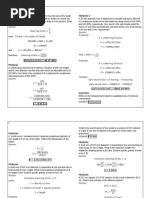0 ratings0% found this document useful (0 votes)
252 viewsDesign of Combined Footing (Cf1)
Design of Combined Footing (Cf1)
Uploaded by
PraYush RajbhandariThis document summarizes the design of a combined footing (CF1). It includes calculating the length, width, depth, and reinforcement of the footing to support two columns. The design considers factors like the soil bearing capacity, applied loads, bending moments, shear forces, and reinforcement checks to ensure the structural integrity and safety of the footing. Reinforcing steel is selected and spaced to provide adequate strength against loads in both longitudinal and transverse directions.
Copyright:
© All Rights Reserved
Available Formats
Download as PDF, TXT or read online from Scribd
Design of Combined Footing (Cf1)
Design of Combined Footing (Cf1)
Uploaded by
PraYush Rajbhandari0 ratings0% found this document useful (0 votes)
252 views3 pagesThis document summarizes the design of a combined footing (CF1). It includes calculating the length, width, depth, and reinforcement of the footing to support two columns. The design considers factors like the soil bearing capacity, applied loads, bending moments, shear forces, and reinforcement checks to ensure the structural integrity and safety of the footing. Reinforcing steel is selected and spaced to provide adequate strength against loads in both longitudinal and transverse directions.
Original Title
CF1
Copyright
© © All Rights Reserved
Available Formats
PDF, TXT or read online from Scribd
Share this document
Did you find this document useful?
Is this content inappropriate?
This document summarizes the design of a combined footing (CF1). It includes calculating the length, width, depth, and reinforcement of the footing to support two columns. The design considers factors like the soil bearing capacity, applied loads, bending moments, shear forces, and reinforcement checks to ensure the structural integrity and safety of the footing. Reinforcing steel is selected and spaced to provide adequate strength against loads in both longitudinal and transverse directions.
Copyright:
© All Rights Reserved
Available Formats
Download as PDF, TXT or read online from Scribd
Download as pdf or txt
0 ratings0% found this document useful (0 votes)
252 views3 pagesDesign of Combined Footing (Cf1)
Design of Combined Footing (Cf1)
Uploaded by
PraYush RajbhandariThis document summarizes the design of a combined footing (CF1). It includes calculating the length, width, depth, and reinforcement of the footing to support two columns. The design considers factors like the soil bearing capacity, applied loads, bending moments, shear forces, and reinforcement checks to ensure the structural integrity and safety of the footing. Reinforcing steel is selected and spaced to provide adequate strength against loads in both longitudinal and transverse directions.
Copyright:
© All Rights Reserved
Available Formats
Download as PDF, TXT or read online from Scribd
Download as pdf or txt
You are on page 1of 3
DESIGN OF COMBINED FOOTING (CF1)
Design Of Combined Footing Node
1 LENGTH AND WIDTH OF THE FOOTING
BEARING CAPACITY OF THE SOIL (qu) = 150 KN/m^2
CG OF LOADS FROM PROPERTY LINE (X) = 1.584 m
LENGTH OF THE FOOTING = 2.667 m
ASSUMING WEIGHT OF FOOTING AND EARTH ABOVE IT AS 5% OF TOTAL WEIGHT,
TOTAL LOAD ON EARTH = 367.9601 KN
HENCE WIDTH OF FOOTING = 0.92 m
ADOPT THE WIDTH OF THE FOOTING = 2.03 m
2 LONGITUDINAL BENDING MOMENT AND SHEAR
FACTORED LOAD ON COLUMN A = 392.15 KN
FACTORED LOAD ON COLUMN B = 159.79 KN
NET UPWARD SOIL PRESSURE = 68.06 KN/m^2
NET UPWARD SOIL PRESSURE PER UNIT LENGTH = 137.97 KN/m
MAX SHEAR FORCE AT CENTER LINE OF COLUMN A (V1)= -157.70 KN
MAX SHEAR FORCE AT CENTER LINE OF COLUMN A (V2)= 234.45 KN
MAX SHEAR FORCE AT CENTER LINE OF COLUMN B (V1)= 0.00 KN
MAX SHEAR FORCE AT CENTER LINE OF COLUMN B (V2)= -159.79 KN
POINT OF ZERO SHEAR FORCE FROM CENTER OF COLUMN A (x)= 0.91 m
MAXIMUM BENDING MOMENT FROM LEFT SIDE = -65.69364917 KN-m
MAXIMUM BENDING MOMENT FROM RIGHT SIDE = -72.38476736 KN-m
HENCE MAXIMUM BENDING MOMENT = 72.38476736 KN-m
DEPTH OF THE FOOTING REQUIRED (d) = 113.7419715 mm
ADOPT THE OVERALL DEPTH OF THE FOOTING = 400 mm
EFFECTIVE DEPTH OF THE FOOTING = 350 mm
3 MAIN NEGATIVE LONGITUDINAL REINFORCEMENT @ TOP
AREA OF STEEL REQUIRED (Ast) = 483.9227238 mm^2
ADOPT THE REBAR SIZE 12 mm
ADOPT THE SPACING OF REBARS = 150 mm
NO. OF REBARS REQUIRED = 14 NOS
AREA OF STEEL PROVIDED (Ast) = 1583.362697 mm^2
CHECK FOR PROVIDED STEEL OK
DEVELOPMENT LENGTH FOR THE ADOPTED BARS = 672 mm
4 MAIN POSITIVE LONGITUDINAL REINFORCEMENT @ BOTTOM
BENDING MOMENT AT FACE OF COLUMN A = 68.02150143 KN-m
BENDING MOMENT AT FACE OF COLUMN B = 1.552137655 KN-m
MAXIMUM BENDING MOMENT = 68.02150143 KN-m
AREA OF STEEL REQUIRED (Ast) = 454.2695809 mm^2
ADOPT THE REBAR SIZE 12 mm
ADOPT THE SPACING OF REBARS = 150 mm
NO. OF REBARS REQUIRED = 14 NOS
AREA OF STEEL PROVIDED (Ast) = 1583.362697 mm^2
MINIMUM AREA OF STEEL REQUIRED (Ast min) = 973.056 mm^2
CHECK FOR PROVIDED STEEL OK
DEVELOPMENT LENGTH FOR THE ADOPTED BARS = 672 mm
5 ONE WAY SHEAR CHECK
PERCENTAGE OF TENSILE STEEL PROVIDED (p)= 0.22 %
FOR COLUMN A
SHEAR FORCE (Vu) = 165.46 KN
NOMINAL SHEAR STRESS (τv) = 0.233 N/mm^2
SHEAR STRENGTH OF CONCRETE (τc) = 0.34 N/mm^2
CHECK FOR ONE WAY SHEAR SAFE
FOR COLUMN B
SHEAR FORCE (Vu) = 90.81 KN
NOMINAL SHEAR STRESS (τv) = 0.128 N/mm^2
SHEAR STRENGTH OF CONCRETE (τc) = 0.34 N/mm^2
CHECK FOR ONE WAY SHEAR SAFE
6 TWO WAY SHEAR CHECK
FOR COLUMN A
SHORT SIDE / LONG SIDE (βc) = 1
ks = 1
τc = 1.12 N/mm^2
τc' = 1.12 N/mm^2
SHEAR FORCE (Vu) = 363.39 KN
NOMINAL SHEAR STRESS (τv) = 0.399 N/mm^2
CHECK FOR TWO WAY SHEAR SAFE
FOR COLUMN B
SHORT SIDE / LONG SIDE (βc) = 1
ks = 1
τc = 1.12 N/mm^2
τc' = 1.12 N/mm^2
SHEAR FORCE (Vu) = 131.04 KN
NOMINAL SHEAR STRESS (τv) = 0.144 N/mm^2
CHECK FOR TWO WAY SHEAR SAFE
7 TRANSVERSE REINFORCEMENT
Effective Depth,d= 338 mm
Factored Upwared Pressure under column A = 193 kN/m
BM at the face of column A= 72.13496982 kNm
Width of strip from Left face Under Column A= 1631 mm
Area of tension steel, At 502.3011501 mm^2
ADOPT THE REBAR SIZE 12 mm
ADOPT THE SPACING OF REBARS = 150 mm
NO. OF REBARS REQUIRED = 11 NOS
AREA OF STEEL PROVIDED (Ast) = 1244.070691 mm^2
Factored Upwared Pressure under column A = 79 kN/m
BM at the face of column A= 29.39415939 kNm
Width of strip from Left face Under Column A= 976 mm
Area of tension steel, At 203.1469032 mm^2
ADOPT THE REBAR SIZE 12 mm
ADOPT THE SPACING OF REBARS = 150 mm
NO. OF REBARS REQUIRED = 7 NOS
AREA OF STEEL PROVIDED (Ast) = 791.6813487 mm^2
8 TEMPERATURE REINFORCEMENT PROVISION
MINIMUM AREA OF STEEL REQUIRED (Ast min) = 973.056 mm^2
ADOPT THE REBAR SIZE 12 mm
ADOPT THE SPACING OF REBARS = 150 mm
NO. OF REBARS REQUIRED = 14 NOS
CHECK FOR PROVIDED STEEL 1583.362697 mm^2
CHECK FOR PROVIDED STEEL OK
You might also like
- 59344-3 MID 136 SID 66 Modulator Trailer CheckDocument5 pages59344-3 MID 136 SID 66 Modulator Trailer CheckTun Tun Win KseNo ratings yet
- Hilti Bolt Connection-4 anchor-HSTDocument5 pagesHilti Bolt Connection-4 anchor-HSTTuấnThanhNo ratings yet
- Strap FootingDocument18 pagesStrap Footingnirez14No ratings yet
- Slab For Lift ProjectDocument2 pagesSlab For Lift ProjectAnonymous ptLRLiNNNo ratings yet
- SumpDocument3 pagesSumpChong Chee YenNo ratings yet
- Short Span Coefficient: (Alpha - X: Depth Ok Move OnDocument4 pagesShort Span Coefficient: (Alpha - X: Depth Ok Move OnAmok BajracharyaNo ratings yet
- Beam Design 1) Deflection Criteria: S W W B B BDocument2 pagesBeam Design 1) Deflection Criteria: S W W B B BLaxman ShresthaNo ratings yet
- F3 (Fact.) F3 (Unfact.) Joint Label Unique Name Load Case/ComboDocument29 pagesF3 (Fact.) F3 (Unfact.) Joint Label Unique Name Load Case/ComboKhim KhadkaNo ratings yet
- DBR-Residence For Col. GhaiDocument10 pagesDBR-Residence For Col. GhaiKaushlendra KumarNo ratings yet
- Combined FootingDocument16 pagesCombined FootingIgnatius PathulaNo ratings yet
- Basement Wall DesignDocument1 pageBasement Wall DesignVivek PatelNo ratings yet
- Loading: Loads On Going Loads On Landing SlabDocument4 pagesLoading: Loads On Going Loads On Landing SlabVishnu PriyaNo ratings yet
- Footing DesignDocument7 pagesFooting DesignHENGKIMHACHNo ratings yet
- Design of Flat SlabDocument13 pagesDesign of Flat SlabAamirShabbirNo ratings yet
- StariDocument28 pagesStariBikal BastakotiNo ratings yet
- DeflectionDocument5 pagesDeflectionJai ThakkarNo ratings yet
- Design of Slabs: Input DataDocument6 pagesDesign of Slabs: Input Datagewegw3gNo ratings yet
- Windload Calculate Is 875Document23 pagesWindload Calculate Is 875tapan kumar bhanjoNo ratings yet
- Example J.7 Base Plate Bearing On Concrete: = P / (Φ · 0.85f') = Bn = B D = Φ · 0.85f' A min (2, (A / A) )Document2 pagesExample J.7 Base Plate Bearing On Concrete: = P / (Φ · 0.85f') = Bn = B D = Φ · 0.85f' A min (2, (A / A) )Martin VenichNo ratings yet
- Design of Axially Loaded Sloped Footing DataDocument11 pagesDesign of Axially Loaded Sloped Footing DataFatima tuz ZohraNo ratings yet
- Boundry Wall DesignDocument1 pageBoundry Wall DesignMian M KhurramNo ratings yet
- Steel Beam Marked B6Document27 pagesSteel Beam Marked B6Babu SundararamanNo ratings yet
- Analysis of Depth of Embeded of Canitlever Protection PileDocument2 pagesAnalysis of Depth of Embeded of Canitlever Protection PileSudip PathakNo ratings yet
- Stair KagiggrDocument8 pagesStair KagiggrRabin BhattaraiNo ratings yet
- Wall FootingDocument3 pagesWall Footingkhantha velNo ratings yet
- FCK Fy B H D D': Grade of Concrete (N/MM) Grade of Reinf Steel (N/MM)Document1 pageFCK Fy B H D D': Grade of Concrete (N/MM) Grade of Reinf Steel (N/MM)Manoj Kumar PalNo ratings yet
- Column Load Calculation Dt25.3.14Document4 pagesColumn Load Calculation Dt25.3.14VMRAJANNo ratings yet
- Ub356 Bolted SpliceDocument4 pagesUb356 Bolted SpliceihpeterNo ratings yet
- Doubly Reinforced BeamDocument2 pagesDoubly Reinforced BeamG.DhanabalNo ratings yet
- Combined Footing For 2 Columns-1Document32 pagesCombined Footing For 2 Columns-1Wanda BeasleyNo ratings yet
- Indian Concrete CodeDocument25 pagesIndian Concrete CodePiv0terNo ratings yet
- STRAP BEAM CALCULATION OF Bimala RegmiDocument13 pagesSTRAP BEAM CALCULATION OF Bimala RegmiBikal BastakotiNo ratings yet
- Control Room - 2 Way Slab Design-Roof SlabDocument152 pagesControl Room - 2 Way Slab Design-Roof SlabSambhav PoddarNo ratings yet
- Slab Design OriginalDocument4 pagesSlab Design Originalsyed kashif pervezNo ratings yet
- PedestalPC 4 (700x700)Document23 pagesPedestalPC 4 (700x700)basum matNo ratings yet
- Column Design CheckDocument28 pagesColumn Design CheckAbhishek GuptaNo ratings yet
- Combine FootingsDocument1 pageCombine FootingsKherwin-j Sangalang100% (1)
- Design of Floorslab and Secondary BeamDocument11 pagesDesign of Floorslab and Secondary Beamnuzula sinta100% (1)
- CWT - Roof Flat Slab & BaseDocument31 pagesCWT - Roof Flat Slab & BaseNaziemi AhmadNo ratings yet
- Design of Cantilever SlabDocument1 pageDesign of Cantilever SlabHuzaifa NakhwaNo ratings yet
- Design of Strap Foundation and Beam SBC 150 kN/m2 FCK Fy C D e B B A F BDocument13 pagesDesign of Strap Foundation and Beam SBC 150 kN/m2 FCK Fy C D e B B A F BMKs Kumar SwarnakarNo ratings yet
- Design of Joint ConnectionDocument2 pagesDesign of Joint ConnectionSantosh BapuNo ratings yet
- Steel DesignDocument8 pagesSteel DesignMUMANo ratings yet
- 007 Design of ColumnDocument6 pages007 Design of ColumnAbuAhmedQuaziNo ratings yet
- Baseplate PF1Document5 pagesBaseplate PF1VINAYANNo ratings yet
- Rectangular Combined Footing: Input DataDocument2 pagesRectangular Combined Footing: Input DataAnonymous 5pQf43AJwNo ratings yet
- Combined FootingDocument26 pagesCombined FootingDIANA RODRIGUEZNo ratings yet
- Strap Footing Sample PDFDocument6 pagesStrap Footing Sample PDFshaimenneNo ratings yet
- Known Data: H Z 2 I R S GDocument6 pagesKnown Data: H Z 2 I R S GUjol PraNo ratings yet
- Design Constant Based On IS CodesDocument6 pagesDesign Constant Based On IS CodesPankaj105No ratings yet
- Gust Factor Method Wind Load-OCSPLDocument1 pageGust Factor Method Wind Load-OCSPLkukadiya127_48673372No ratings yet
- Design of Long Wall: Tank Full and No Soil PressureDocument6 pagesDesign of Long Wall: Tank Full and No Soil PressureAshoka YadavNo ratings yet
- Cantilever Footing 1Document8 pagesCantilever Footing 1WanZainuriadi100% (1)
- Design of Stair-Case: (Limit State Method As Per IS 456-2000)Document2 pagesDesign of Stair-Case: (Limit State Method As Per IS 456-2000)Sujan SinghNo ratings yet
- RCCen54 Circular Column DesignDocument94 pagesRCCen54 Circular Column Designaryadav145No ratings yet
- 0 2 Reinforced Concrete Beam Design Procedure CompleteDocument4 pages0 2 Reinforced Concrete Beam Design Procedure CompleteRohana Illukkumbura100% (1)
- 2 Way Slab OkDocument4 pages2 Way Slab OkMikeNo ratings yet
- Combined FootingDocument3 pagesCombined FootingAmok BajracharyaNo ratings yet
- Bp1 Base Plate Larger EccentricityDocument11 pagesBp1 Base Plate Larger EccentricityAamir SuhailNo ratings yet
- PILE FDN - CentralDocument2 pagesPILE FDN - CentralNiranjan ShresthaNo ratings yet
- Beam1 Working StressDocument36 pagesBeam1 Working Stresssoumi bhattacharyaNo ratings yet
- Footing F5: Design of Isolated FootingDocument4 pagesFooting F5: Design of Isolated FootingPraYush RajbhandariNo ratings yet
- Research Review: Post-Earthquake Fire Assessment of Steel Buildings in The United StatesDocument17 pagesResearch Review: Post-Earthquake Fire Assessment of Steel Buildings in The United StatesPraYush RajbhandariNo ratings yet
- Preliminary DesignDocument3 pagesPreliminary DesignPraYush RajbhandariNo ratings yet
- Design of Strap Foundation (3C-3D)Document5 pagesDesign of Strap Foundation (3C-3D)PraYush RajbhandariNo ratings yet
- STAIRCASE DESIGN: Dog Legged StaircaseDocument2 pagesSTAIRCASE DESIGN: Dog Legged StaircasePraYush RajbhandariNo ratings yet
- MM Ty Eccentrici: Design of Square ColumnDocument3 pagesMM Ty Eccentrici: Design of Square ColumnPraYush RajbhandariNo ratings yet
- Agreement For Residential Building Construction (Labor and Material)Document3 pagesAgreement For Residential Building Construction (Labor and Material)PraYush RajbhandariNo ratings yet
- Footing 4CDocument4 pagesFooting 4CPraYush RajbhandariNo ratings yet
- I) Selecting Trial Footing DepthsDocument5 pagesI) Selecting Trial Footing DepthsPraYush RajbhandariNo ratings yet
- Design of Isolated FootingDocument4 pagesDesign of Isolated FootingPraYush RajbhandariNo ratings yet
- Is 269 PDFDocument1 pageIs 269 PDFPraYush RajbhandariNo ratings yet
- Final Arch Drawing-Layout2Document1 pageFinal Arch Drawing-Layout2PraYush RajbhandariNo ratings yet
- Plan of Valve Chamber Section of Valve Chamber: RCC Works: Concrete Grade: M20 Rebar Grade: Fe500Document1 pagePlan of Valve Chamber Section of Valve Chamber: RCC Works: Concrete Grade: M20 Rebar Grade: Fe500PraYush RajbhandariNo ratings yet
- Group 2 Harmonic Excited Vibration Legit Totoo 1Document38 pagesGroup 2 Harmonic Excited Vibration Legit Totoo 1Aldrin Segui Sto DomingoNo ratings yet
- Chap 3 ModellingDocument13 pagesChap 3 Modellinganatisyamimi03No ratings yet
- 6 VK PhogatDocument39 pages6 VK PhogatAmeer AbbasNo ratings yet
- Ultrasonic Meter Installation Config TestDocument9 pagesUltrasonic Meter Installation Config TestJOSE GONZALEZ VALERONo ratings yet
- Engg Mechanics Assignment and QuizDocument5 pagesEngg Mechanics Assignment and QuizYaagik GoelNo ratings yet
- Physics (Maximum Marks: 90) : Only One Option Correct TypeDocument41 pagesPhysics (Maximum Marks: 90) : Only One Option Correct Typetopgameryt997No ratings yet
- Force Theory IgcseDocument33 pagesForce Theory Igcsesafakare123No ratings yet
- Sathyabama University: (Established Under Section 3 of UGC Act, 1956)Document2 pagesSathyabama University: (Established Under Section 3 of UGC Act, 1956)Upender DhullNo ratings yet
- 3 1965kg/m sat γ: CE Review for April 2023 - Geotechnical Engineering 8Document2 pages3 1965kg/m sat γ: CE Review for April 2023 - Geotechnical Engineering 8Nica SudamaNo ratings yet
- CHINESPORT - MEDICSTIM 4 CH - User - ManualDocument44 pagesCHINESPORT - MEDICSTIM 4 CH - User - ManualSlobodan ErcegNo ratings yet
- Chapter 4Document41 pagesChapter 4alibaranbilmezNo ratings yet
- WWW - Manaresults.co - In: Strength of Materials Part-ADocument3 pagesWWW - Manaresults.co - In: Strength of Materials Part-ATRILOK KUMAR REDDYNo ratings yet
- EC61Z - DatasheetDocument2 pagesEC61Z - DatasheetPeter SandallNo ratings yet
- Labino 2023 NDT CatalogDocument60 pagesLabino 2023 NDT CatalogRaistlin1100% (1)
- A Detailed Lesson Plan in Science 8 Sounds: Characteristics of Waves I. ObjectivesDocument4 pagesA Detailed Lesson Plan in Science 8 Sounds: Characteristics of Waves I. ObjectivesEllyson Benito del Rosario100% (2)
- L45 L50 With Dryer Data SheetDocument1 pageL45 L50 With Dryer Data Sheetjaypc10No ratings yet
- Maths in Chemistry Exam Questions Booklet GULDocument44 pagesMaths in Chemistry Exam Questions Booklet GULXx Jasmine XxNo ratings yet
- 07a70201 PowersemiconductordrivesDocument6 pages07a70201 PowersemiconductordrivesSamiullah MohammedNo ratings yet
- Electrochemistry-Part1: What Is Electrolysis?Document20 pagesElectrochemistry-Part1: What Is Electrolysis?Glacier RamkissoonNo ratings yet
- 10 5923 J Aerospace 20170501 01Document8 pages10 5923 J Aerospace 20170501 01Şevki SağlamNo ratings yet
- Automobile Design (5051)Document4 pagesAutomobile Design (5051)Ziyad KprNo ratings yet
- Crack Width CalculationDocument3 pagesCrack Width Calculationasvenk309No ratings yet
- Lecture 2 DC DC Chopper StartingDocument40 pagesLecture 2 DC DC Chopper StartingAhmed MahmoudNo ratings yet
- Effect of Concentration, Aging, and Annealing On Sol Gel Zno and Al-Doped Zno Thin FilmsDocument14 pagesEffect of Concentration, Aging, and Annealing On Sol Gel Zno and Al-Doped Zno Thin FilmsMurtaza SieamNo ratings yet
- Civil Engineering (Structural Analysis) Compile By:Amjad BugtiDocument11 pagesCivil Engineering (Structural Analysis) Compile By:Amjad Bugtimuhammed100% (1)
- Spells of The Gadrwyn WaethDocument72 pagesSpells of The Gadrwyn WaethBarnabas BirkasNo ratings yet
- ESP problem_230724_212637 (1)Document11 pagesESP problem_230724_212637 (1)aspirant6254No ratings yet
- GEAS EXCEL Coaching Booklet 2Document19 pagesGEAS EXCEL Coaching Booklet 2Draco Augusto100% (7)
- Assignment IIIDocument4 pagesAssignment IIIvijay kumarNo ratings yet













