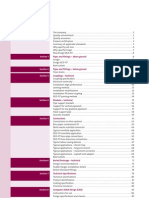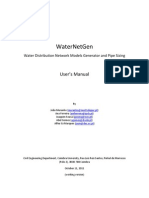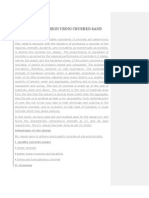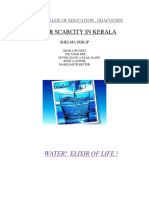Pump Station Design Manual
Pump Station Design Manual
Uploaded by
Francis MitchellCopyright:
Available Formats
Pump Station Design Manual
Pump Station Design Manual
Uploaded by
Francis MitchellCopyright
Available Formats
Share this document
Did you find this document useful?
Is this content inappropriate?
Copyright:
Available Formats
Pump Station Design Manual
Pump Station Design Manual
Uploaded by
Francis MitchellCopyright:
Available Formats
STORM SEWER PUMP
STATION SIZING
SPREADSHEET
Francis Mitchell, M.S., P.E.
F-MITCHELL@ATT.NET
STORM SEWER PUMP STATION SIZING SPREADSHEET
Abstract:
This spreadsheet is a tool to help the drainage engineer designs a storm sewer pump station by
performing a level pool analysis of the pumping system, and storage areas. The settings of the
pumps “on” and “off” points, flows, system storage, the storm hydrograph, rainfall depth, and
duration, are parameters that could be adjusted to optimize the size of a pump station.
This spreadsheet can be downloaded through the link below,
https://www.dropbox.com/sh/jf8vsmhhq013mdd/AACJfnUjpiiCieTCusBS0JxEa?dl=0
Francis Mitchell, M.S., P.E. PAGE 1
STORM SEWER PUMP STATION SIZING SPREADSHEET
Table of Contents Page
1.0 DESCRIPTION ................................................................................................................................ 3
2.0 INPUT DATA WORKSHEETS.......................................................................................................... 4
3.0 OUTPUT DATA WORKSHEETS ...................................................................................................... 8
4.0 CASE STUDY ................................................................................................................................ 16
5.0 AUTHOR ...................................................................................................................................... 33
6.0 REFERENCES ............................................................................................................................... 34
Francis Mitchell, M.S., P.E. PAGE 2
STORM SEWER PUMP STATION SIZING SPREADSHEET
1.0 DESCRIPTION
This spreadsheet was developed as a tool to perform the preliminary sizing of storm sewer pump
station and to complement the analysis performed by much advanced software which don’t have
the flexibility of quickly varying the input data. This spreadsheet could be used first to pre-size and
calibrate a pump station and then use the results for further analysis without having the burden of
performing countless trial and error analysis.
The analysis performed by this spreadsheet is a level pool flood routing of a pump station system
given its watershed area, the rainfall depth and duration, the unit hydrograph and peaking factor.
In addition the user can choose different storm hydrograph generating procedure. The pump
station is defined by its geometry, pumps capacities, “on” and “off” setting, and the storage
available in the storm sewer network.
This spreadsheet generates watershed inflow hydrograph output, outflow hydrograph output,
stage duration graph, and displays also the number of times a pump will turn “on” and “off”, as
well as the amount of working hours.
Francis Mitchell, M.S., P.E. PAGE 3
2.0 INPUT DATA WORKSHEETS
Francis Mitchell, M.S., P.E. PAGE 4
Design Unit
Design unit is either “Metric” or “English”.
Areas
Areas are entered as “Acres” or “Hectares”.
SCS CN
CN (curve number) depends on the type of land cover.
Time of Concentration
The time of concentration is entered in minutes.
Hydrologic Method
Three different hydrologic analysis method can be used.
SCS – Santa Barbara Method
SCS – Design Storm
SCS – Flood Hydrograph
Rainfall Depth
Rainfall depth for the selected storm is entered in inches or millimeters.
Routing Time
This is the duration of the storm in hours.
Flood Routing Time Step
The time step increment for the routing analysis to be performed.
Print Display Time step
The time step for a result to be printed. This option is currently disabled.
Peaking Factor
The SCS peaking factor, and the length of the receding leg of the hydrograph. This variable
is dependent on the hydrologic method selected.
Francis Mitchell, M.S., P.E. PAGE 5
Francis Mitchell, M.S., P.E. PAGE 6
Top Elevation and Top Area
The pump station top elevation and top area are entered in feet, and square feet, or meter,
and square meter.
Critical Water Level
The stage at which the water level reached a critical value is entered in feet or meter. This
input data is only for graphical representation of the design constraint.
Starting Water Level
The starting water level is the level of the permanent pool of water inside the pump station.
This data is entered in feet or meter. The stage of the starting water level cannot be higher
than the lowest pump starting elevation.
Bottom Elevation and Bottom Area
The pump station bottom elevation and bottom area are entered in feet, and square feet,
or meter, and square meter.
Pumps Settings
The pumps “on” and “off” elevations are entered in feet or meter. The CUMULATIVE flow
for all the pumps are entered at each row. The unit is either cfs, or cubic meter per second.
Additional Storage
The storage within the drainage system is entered at each stage elevation. The unit is feet,
and cubic feet, or meter, and cubic meter.
Francis Mitchell, M.S., P.E. PAGE 7
3.0 OUTPUT DATA WORKSHEETS
Francis Mitchell, M.S., P.E. PAGE 8
Francis Mitchell, M.S., P.E. PAGE 9
Francis Mitchell, M.S., P.E. PAGE 10
Francis Mitchell, M.S., P.E. PAGE 11
Francis Mitchell, M.S., P.E. PAGE 12
Francis Mitchell, M.S., P.E. PAGE 13
Francis Mitchell, M.S., P.E. PAGE 14
Francis Mitchell, M.S., P.E. PAGE 15
4.0 CASE STUDY
Project:
The City of Miami Beach, and the Florida Department of Transportation District Six, have decided
to jointly fund the construction of a major storm sewer pump station facility to offer relief from
recurrent flooding events along Indian Creek Drive from 25th Street to 41st Street. These floodings
are mainly caused by the ever increasing high tides, and deficient gravity drainage systems that
were built in the 1940s.
Design Criteria:
Design storm to satisfy FDOT critical storms duration as per Chapter 14-86.
Minimum elevation of +3.70 for new pavement.
Drainage for low lying side streets will need to be accommodated.
Design:
Total tributary area A=36.81 acres
SCS weighted curve number CN = 96
Critical storm is FDOT 1 Hour hydrograph with rainfall depth of 3.60 inches
Maximum watershed runoff flow is 132.23 cfs at 54.25 hours
Trunk line length is 4,600 feet divided into a south and north reach.
The south reach controls the design with a length of 2,490 feet.
The south reach has 30 manholes risers, and 1 terminal manhole.
The north reach is 2,110 feet.
The north reach has 25 manholes risers, and 1 terminal manhole.
Minimum existing inlet elevation +2.20 NAVD
Step 1
Find pump station preliminary total flow estimated at 70% of the watershed flow.
Qtotal = 132.23 cfs x 70% of inflow = 92.56 cfs
A preliminary headloss – system curve analysis yields a pump station with three pumps
having a total capacity of 93.36 cfs. (refer to step 5)
Step 2
Find trunk line preliminary pipe diameter for a conveyance velocity of 3.0 ft/s to 3.5 ft/s
Diameter for 3.0 ft/s = (92.56 cfs x 4 / (3.0 ft/s x 3.14159))^.5 = 6.3 ft ( 6.0 feet = 72 inches)
Diameter for 3.5 ft/s = (92.56 cfs x 4 / (3.5 ft/s x 3.14159))^.5 = 5.8 ft ( 5.5 feet = 66 inches)
Step 3
Calculate head losses along trunk line
Francis Mitchell, M.S., P.E. PAGE 16
Head losses for 66 inches pipe – south branch
Ref: Hydraulic Calculator Software from HYDTRENCH
Manhole risers losses = 30 x 0.15 x ((3.93)^2 / 64.4) = 1.08 feet
Terminal manhole loss = 1 x 0.5 x ((3.93)^2 / 64.4) = 0.12 foot
Manhole 90 deg. Bend to pump station = 1 x 0.7 x ((3.93)^2 / 64.4) = 0.17 foot
Pipe exit losses to pump station = 1 x 1.0 x ((3.93)^2 / 64.4) = 0.24 foot
Losses along length of south pipe = 2,490 feet x 0.0659 / 100 = 1.64 feet
-------------
Total Losses 3.25 feet
Minimum crown elevation of pipe for HGL to be below existing inlet
+2.20 NAVD – 3.25 feet (head losses) = -1.05 NAVD
Francis Mitchell, M.S., P.E. PAGE 17
Head losses for 66 inches pipe – south branch
Ref: Hydraulic Calculator Software from HYDTRENCH
Manhole risers losses = 30 x 0.15 x ((3.30)^2 / 64.4) = 0.76 foot
Terminal manhole loss = 1 x 0.5 x ((3.30)^2 / 64.4) = 0.08 foot
Manhole 90 deg. Bend to pump station = 1 x 0.7 x ((3.30)^2 / 64.4) = 0.12 foot
Pipe exit losses to pump station = 1 x 1.0 x ((3.30)^2 / 64.4) = 0.17 foot
Losses along length of south pipe = 2,490 feet x 0.0414 / 100 = 1.03 feet
-------------
Total Losses 2.16 feet
Minimum crown elevation of pipe for HGL to be below existing inlet
+2.20 NAVD – 2.16 feet (head losses) = +0.04 NAVD
Francis Mitchell, M.S., P.E. PAGE 18
Step 4
Find crown elevation based on concrete manhole structures placed along new pavement
Frame and cover height 9.0 inches
Brick leveling (2 layers) 8.0 inches
Concrete slab thickness 8.0 inches
Minimum wall height above opening 6.0 inches
Minimum spaces around pipe 6.0 inches
Pipe thickness 7.0 inches
---------------
Total Cover 44 inches (3.67 feet)
Crown elevation based on structure type = 3.70 NAVD – 3.67 = +0.03 NAVD
In order to expedite construction the City has decided to use spiral reinforced HDPE pipe. This pipe
will be placed under water and requires a soil overburden atop the pipe to prevent floatation. The
minimum crown elevation needed to prevent uplift is -1.00 NAVD.
Although the 66 inches pipe is sufficient, the 72 inches pipe will be used with crown placed at -1.00
NAVD, invert set at -7.00 NAVD. The benefit of using the 72 inches instead of the 66 inches will be
less head loss (lower HGL), longer filling time which will translate into longer cycling time between
pumps start.
Francis Mitchell, M.S., P.E. PAGE 19
Typical project pump station layout
Drawing Sketch Credit: Ribbeck Engineering Inc.
The pumps used are “in tube” axial flow pump. This setting allows lower minimum
submergence depth. As a result the pump station needs not to be set very deep.
The spacing between pumps is also reduced.
Another requirement was to construct the station in a modular fashion. The modular
approach allowed the units to be pre-cast at the casting yard, and transported on
site for setting and installation.
Francis Mitchell, M.S., P.E. PAGE 20
Step 5 – Head loss at low water level
Pump flow at low water level (maximum head) is 29.57 cfs
Francis Mitchell, M.S., P.E. PAGE 21
Head loss at high water level
Pump flow at high water level (minimum head) is 32.67 cfs
Average of pump flow for high and low water level is (32.67 cfs + 29.57 cfs)/2 = 31.12 cfs
Francis Mitchell, M.S., P.E. PAGE 22
Watershed input data
Francis Mitchell, M.S., P.E. PAGE 23
Pump station input data
Francis Mitchell, M.S., P.E. PAGE 24
Inflow Hydrograph
Francis Mitchell, M.S., P.E. PAGE 25
Outflow hydrograph
Francis Mitchell, M.S., P.E. PAGE 26
Inflow – outflow hydrograph
Francis Mitchell, M.S., P.E. PAGE 27
Stage duration
Francis Mitchell, M.S., P.E. PAGE 28
Cumulative inflow – outflow volume
Francis Mitchell, M.S., P.E. PAGE 29
Pumps running time
Francis Mitchell, M.S., P.E. PAGE 30
Pumps capacity and “on” “off” setting rating curve
Francis Mitchell, M.S., P.E. PAGE 31
System storage capacity rating curve
Francis Mitchell, M.S., P.E. PAGE 32
5.0 AUTHOR
This spreadsheet can be ordered from the following address.
Francis Mitchell, M.S., P.E.
f-mitchell@att.net
Phone: (305) 979-6387
Or by accessing the link below,
https://www.dropbox.com/sh/jf8vsmhhq013mdd/AACJfnUjpiiCieTCusBS0JxEa?dl=0
Francis Mitchell, M.S., P.E. PAGE 33
6.0 REFERENCES
Federal Highway Administration, Highway Stormwater Pump Station Design Manual,
HEC-24, 2000. Formerly Highway Storm Water Pumping Stations, Volumes 1 and 2,
FHWA-IP-82-17.
Daugherty, Robert L., and Franzini, Joseph B.: “Fluid Mechanics with Engineering Applications,”
McGraw-Hill Book Co., New York, 1985.
Mc Cuen, Richard:”Hydrologic Analysis and Design”, Second Edition, Prentice Hall, New Jersey,
1998.
Reitz, and Jens:”Design of Urban Highway Drainage, the State of the Art”, FHWA-TS-79-225, Federal
Highway Administration, August 1979.
Shammas, Namir C.; “Mathematical Algorithms in Visual Basic for Scientists and Engineers,”
McGraw-Hill Book Co., New York, 1995.
Soil Conservation Service:”National Engineering Handbook Section 4-Hydrology, (Part 1 of 2, 2 of
2), Engineering Division Soil Conservation Service, USDA, Washington, March 1985.
South Florida Water Management District:”Management and Storage of Surface Waters-Permit
Information Manual Volume IV”.Streeter, Victor L., and Wylie, Benjamin E.: “Fluid Mechanics,”
McGraw-Hill Book Co., New York, 1979.
Mitchell, Francis : “HYDTRENCH, Exfiltration Trench manual”, Miami, 1999.
Francis Mitchell, M.S., P.E. PAGE 34
You might also like
- Uk Water Bill P2Document1 pageUk Water Bill P2Yu FengNo ratings yet
- Water Reticulation Design GuidelinesDocument32 pagesWater Reticulation Design GuidelinesVhuso Mwafuka Maringe67% (3)
- Soak Well DesignDocument6 pagesSoak Well DesignMohamed IlyasNo ratings yet
- Rising Main Design SheetDocument9 pagesRising Main Design SheetJaspal SinghNo ratings yet
- Supplementary Manual To The WSAA Sewerage Pumping Station Code (WSA 04-2005:2.1)Document57 pagesSupplementary Manual To The WSAA Sewerage Pumping Station Code (WSA 04-2005:2.1)jituplanojrNo ratings yet
- Rising Main DesignDocument3 pagesRising Main DesignJaspal Singh0% (1)
- Shortcut Nitrogen Removal-Nitrite Shunt and DeammonificationFrom EverandShortcut Nitrogen Removal-Nitrite Shunt and DeammonificationNo ratings yet
- Haiti GIS-Based Hydropower Potential Mapping AtlasDocument82 pagesHaiti GIS-Based Hydropower Potential Mapping AtlasFrancis MitchellNo ratings yet
- Hydraulic Design of Storm Sewers Using EXCELDocument39 pagesHydraulic Design of Storm Sewers Using EXCELMark Cargo PereyraNo ratings yet
- Gravity Sewer SpreadsheetDocument3 pagesGravity Sewer SpreadsheetMazharYasinNo ratings yet
- PVC Pipeline Design ManualDocument86 pagesPVC Pipeline Design ManualxkishanNo ratings yet
- Practical Design of Water Distribution Systems PDFDocument29 pagesPractical Design of Water Distribution Systems PDFmcsfuvNo ratings yet
- A Rational Approach To The Hydraulic Design of Pipe ConduitsDocument15 pagesA Rational Approach To The Hydraulic Design of Pipe ConduitsZeBocaoNo ratings yet
- Chapter 2Document58 pagesChapter 2Azreenoor AtieqahNo ratings yet
- Hdpe Pipe Design PDFDocument27 pagesHdpe Pipe Design PDFAshley Dillon TothNo ratings yet
- Water Supply Design ChartsDocument6 pagesWater Supply Design ChartsIftikhar Kamran0% (1)
- Storm Water Management Design Manual Culverts and BridgesDocument14 pagesStorm Water Management Design Manual Culverts and Bridgesfox360No ratings yet
- Cast Iron Pipes and Fittings - Saint Gobain PDFDocument88 pagesCast Iron Pipes and Fittings - Saint Gobain PDFShaik FaridhNo ratings yet
- Usdcm Volume 1Document386 pagesUsdcm Volume 1AlbanNo ratings yet
- WaterNetGenManual 2011 10 13Document19 pagesWaterNetGenManual 2011 10 13MwabutwaNo ratings yet
- Civil Engineering May 2023Document56 pagesCivil Engineering May 2023Wilhelm WesselsNo ratings yet
- SMDR Stormwater Calculations SlidesDocument102 pagesSMDR Stormwater Calculations Slidesaashiqueo2No ratings yet
- Gabion Wall: Design Information SheetDocument3 pagesGabion Wall: Design Information SheetAnonymous MAQrYFQDzVNo ratings yet
- Calculations For Head Loss Using Hazen William EquationDocument2 pagesCalculations For Head Loss Using Hazen William EquationHussan AliNo ratings yet
- Chapter 4 Drainage DesignDocument47 pagesChapter 4 Drainage DesignblackwellkidNo ratings yet
- Town Water Supply - Pump, Pumping Main: Delivery PipeDocument2 pagesTown Water Supply - Pump, Pumping Main: Delivery PipeJohn BandaNo ratings yet
- SR 34 PDFDocument139 pagesSR 34 PDFMohamedNo ratings yet
- Sump DesignDocument12 pagesSump DesignMrigendra Nath RayNo ratings yet
- Time of ConcentrationDocument10 pagesTime of ConcentrationBernard PalmerNo ratings yet
- Wastewater Pump Station PresentationDocument21 pagesWastewater Pump Station Presentationnwright_besterNo ratings yet
- Main Water Intake StructuresDocument23 pagesMain Water Intake StructureskkodgeNo ratings yet
- Water Hammer in Pumped Sewer MainsDocument45 pagesWater Hammer in Pumped Sewer MainsManikandanNo ratings yet
- Design of Filtration Tank FINAL FINAL FINALDocument70 pagesDesign of Filtration Tank FINAL FINAL FINALPeter Nobrega50% (4)
- Stabilisation CalculationDocument2 pagesStabilisation CalculationjansebastianNo ratings yet
- Storm CalculationDocument3 pagesStorm CalculationIrfan Abbasi100% (1)
- Inflows Into Urban DrainageDocument45 pagesInflows Into Urban DrainageBinyam KebedeNo ratings yet
- Permissible Velocities in Lined ChannelsDocument2 pagesPermissible Velocities in Lined ChannelsEknath TaleleNo ratings yet
- Designing A Septic TankDocument2 pagesDesigning A Septic TankMamoun Awad HassanNo ratings yet
- CH 13 - Design RainfallDocument17 pagesCH 13 - Design RainfallLim Han JianNo ratings yet
- Storm Sewer Hydraulic Design - US UnitsDocument6 pagesStorm Sewer Hydraulic Design - US Unitsمعتصم منورNo ratings yet
- The Importance of A Sound FoundationDocument5 pagesThe Importance of A Sound Foundationsantosh kumarNo ratings yet
- Concrete Mix Design Using Crushed SandDocument22 pagesConcrete Mix Design Using Crushed SandOlaolu Olalekan50% (2)
- Sewerage Part2 SystemDocument22 pagesSewerage Part2 SystemAyman KandeelNo ratings yet
- Manual On Water Supply and Treatment Cpheeo Government of IndiaDocument3 pagesManual On Water Supply and Treatment Cpheeo Government of IndiaJessicaNo ratings yet
- Hydraulics PDFDocument18 pagesHydraulics PDFDeepak_pethkar100% (1)
- Sizing Small Stormwater Pump StationsDocument5 pagesSizing Small Stormwater Pump Stationspeggy nirmalaNo ratings yet
- Civil Engineering, Water & Wastewater, Earthquake, Railways (3538 Titles) PDFDocument148 pagesCivil Engineering, Water & Wastewater, Earthquake, Railways (3538 Titles) PDFTomasz CzNo ratings yet
- Chapter 11 Energy DissipatorsDocument56 pagesChapter 11 Energy Dissipatorspallavi guptaNo ratings yet
- Design Calculation For Overflow Pipeing System and Overfllow Lagoon at Unit IIIDocument10 pagesDesign Calculation For Overflow Pipeing System and Overfllow Lagoon at Unit IIIAnonymous 3kDy7eNo ratings yet
- Design of Sewage Pumping StationDocument10 pagesDesign of Sewage Pumping StationPriyanka Rupasinghe67% (3)
- Water Treatment Plant1Document15 pagesWater Treatment Plant1Mhssp Co 5 INo ratings yet
- LESSON 8 Pipe NetworksDocument18 pagesLESSON 8 Pipe NetworksChandima K PriyamalNo ratings yet
- Design Water Supply Network Using Epanet SoftwareDocument7 pagesDesign Water Supply Network Using Epanet SoftwareIJRASETPublicationsNo ratings yet
- Detention Basin Sizing For Small Urban Catchments PDFDocument5 pagesDetention Basin Sizing For Small Urban Catchments PDFAzharudin ZoechnyNo ratings yet
- Force Main Design Guide For PVC PipeDocument32 pagesForce Main Design Guide For PVC PipeUnibellNo ratings yet
- Understanding Sewage Pump StationsDocument122 pagesUnderstanding Sewage Pump StationsTinashe Mazokera100% (1)
- Chief Water Treatment Plant Operator: Passbooks Study GuideFrom EverandChief Water Treatment Plant Operator: Passbooks Study GuideNo ratings yet
- Pump Hydralics TrainingDocument81 pagesPump Hydralics TrainingNai Bale100% (2)
- GEMI Equations Tool PumpsDocument10 pagesGEMI Equations Tool PumpsggdgdfgdfgdfgdgddddNo ratings yet
- GEMI Equations ToolDocument10 pagesGEMI Equations TooljnmanivannanNo ratings yet
- Cross Flow 5Document8 pagesCross Flow 5Abd Rahman HidayatNo ratings yet
- Peligre Dos Bocas Binational ProjectDocument94 pagesPeligre Dos Bocas Binational ProjectFrancis MitchellNo ratings yet
- Exfiltration Trench (French Drain) ManualDocument83 pagesExfiltration Trench (French Drain) ManualFrancis MitchellNo ratings yet
- Gis Procedure For Preliminary Evaluation of Potential Hydropower SitesDocument53 pagesGis Procedure For Preliminary Evaluation of Potential Hydropower SitesFrancis Mitchell100% (2)
- Tidal Guide 2017 ENGDocument11 pagesTidal Guide 2017 ENGCiutacu Andrei0% (1)
- Watershed ManagementDocument17 pagesWatershed ManagementRutwik PadalkarNo ratings yet
- 2015-06-30 NWRB Water Rights Permit Application Form (With Instructions)Document4 pages2015-06-30 NWRB Water Rights Permit Application Form (With Instructions)Grace Renon100% (1)
- Civil 31Document45 pagesCivil 31Hafiza Sarah100% (1)
- Stormwater Construction Site Inspection ReportDocument3 pagesStormwater Construction Site Inspection ReportCatalyst ServicesNo ratings yet
- Stability Design of Coastal StructuresDocument96 pagesStability Design of Coastal StructuresshreevardhanNo ratings yet
- General Circulation of The Atmosphere Geography Notes For UPSCDocument2 pagesGeneral Circulation of The Atmosphere Geography Notes For UPSCmayank tripathiNo ratings yet
- Perencanaan Penampang Sungai Cibuluh Kota Bogor Dengan Menggunakan Aplikasi Hec-RasDocument13 pagesPerencanaan Penampang Sungai Cibuluh Kota Bogor Dengan Menggunakan Aplikasi Hec-RasJoko HanantoNo ratings yet
- A Micro-Project Report ON "RO Plant": Guided byDocument14 pagesA Micro-Project Report ON "RO Plant": Guided byAtul PawarNo ratings yet
- Design Standards Volume 3 02 DrainageDocument90 pagesDesign Standards Volume 3 02 DrainageLeonardo TejedorNo ratings yet
- VZM AnalysisDocument137 pagesVZM Analysisadhitya nyk100% (1)
- Drip Irrigation Parts List: FiltersDocument4 pagesDrip Irrigation Parts List: FiltersAkshay MirashiNo ratings yet
- CSP 20091a05c3Document27 pagesCSP 20091a05c3Mohammad Ruksana BegumNo ratings yet
- Script Water CycleDocument3 pagesScript Water CycleAnsley San Juan DelvalleNo ratings yet
- PHD Thesis On ZooplanktonDocument8 pagesPHD Thesis On Zooplanktonannameleknorthlasvegas100% (2)
- Contoh Flow ProsesDocument12 pagesContoh Flow ProsesAputMartinNo ratings yet
- Effluent Treatment Plant - Process Flow DiagramDocument45 pagesEffluent Treatment Plant - Process Flow DiagramAmarnath PNo ratings yet
- WRD Cswo Sesc Manual Unit1 - 556402 - 7Document18 pagesWRD Cswo Sesc Manual Unit1 - 556402 - 7Sean CrossNo ratings yet
- Water ScarcityDocument16 pagesWater ScarcityDIPAK PRASADNo ratings yet
- Clean Water and SanitationDocument2 pagesClean Water and SanitationRamzan Alam SagarNo ratings yet
- Water Scarcity in KeralaDocument18 pagesWater Scarcity in Keralashelma philip50% (2)
- Watson Resume1Document1 pageWatson Resume1api-339169745No ratings yet
- New Zealand Rain Rain, Come and Stay: When Will We Acknowledge That Stormwater Is Not The Result of StormsDocument4 pagesNew Zealand Rain Rain, Come and Stay: When Will We Acknowledge That Stormwater Is Not The Result of StormsFree Rain Garden ManualsNo ratings yet
- GROUP 2 RAINWATER HARVESTING SYSTEM Roof Lawns Parking Spaces 1Document21 pagesGROUP 2 RAINWATER HARVESTING SYSTEM Roof Lawns Parking Spaces 1jianNo ratings yet
- Silt ControlDocument34 pagesSilt ControlTaha Usama100% (1)
- Protocols For Hydrologic Classification and A Review of Australian ApplicationsDocument28 pagesProtocols For Hydrologic Classification and A Review of Australian ApplicationsSudharsananPRSNo ratings yet
- CITARUM Roadmap Framework EngglishDocument27 pagesCITARUM Roadmap Framework Engglishcita_citarumNo ratings yet
- IIB LICENSED - Sea LevelsDocument1 pageIIB LICENSED - Sea LevelsKshitij PalNo ratings yet
- Lesson Plan: ANALYZE The State of Flow in Open ChannelsDocument8 pagesLesson Plan: ANALYZE The State of Flow in Open ChannelsAsfahan AliNo ratings yet





























































































