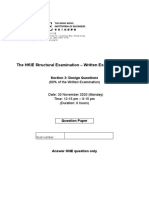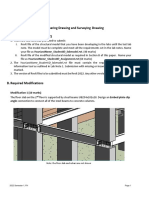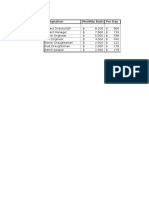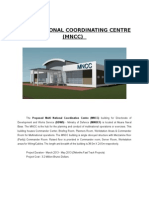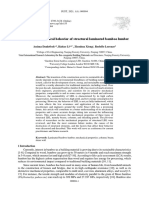(Unless Otherwise Noted On Drawing or in Specifications) General
(Unless Otherwise Noted On Drawing or in Specifications) General
Uploaded by
murugeshwaranCopyright:
Available Formats
(Unless Otherwise Noted On Drawing or in Specifications) General
(Unless Otherwise Noted On Drawing or in Specifications) General
Uploaded by
murugeshwaranOriginal Description:
Original Title
Copyright
Available Formats
Share this document
Did you find this document useful?
Is this content inappropriate?
Copyright:
Available Formats
(Unless Otherwise Noted On Drawing or in Specifications) General
(Unless Otherwise Noted On Drawing or in Specifications) General
Uploaded by
murugeshwaranCopyright:
Available Formats
(UNLESS OTHERWISE NOTED ON DRAWING OR IN SPECIFICATIONS)
General:
G.1 Structural drawings shall be used in conjunction with architectural drawings.
G.2 All dimensions and conditions must be verified on the site and any discrepancies shall be brought to the
attention of the architect before proceeding with portion of work involved.
G.3 All dimensions are in metric system, the basic unit of length is the centimeter.
G.4 Unless otherwise noted details shown on any drawings are to be considered typical for all similar conditions.
G.5 In general materials and construction must comply with relevant and latest B.S codes of practice.
G.6 Design Live Load is 2.5 KN/m2 For Roof, 2Kn /m2 For other.
G.7 Abbreviations:
a. concrete
B Breadth L Length
D Diameter H High
C.L Center Line
b. Reinforcement
@ Spaced at (B) Bottom
(T) Top (T&B) Top and Bottom
(E.F) Each Face (E.W) Each Way
Bar Dia. For Hot rolled mild steel Y Bar Dia. For Hot rolled High Yield Steel
L Branch (Leg of ink) 4L 4 Leg Link
Cont. Continuous Bars Add. Additional Bars to the continuous
G.8 The contractor shall provide all measures and precautions necessary to prevent settlement or damage of
adjacent existing or new construction.
G.9 Details not shown in drawings shall be in accordance with standard details as in British Standard or ACI
detailing manual.
G.10 The construction load on the floors should not exceed the specified live loads during any stage of
construction. The contractor should prepare all the shop drawings for shoring and staging which shall come on any
floor before construction of the floor.
G.11 Shop drawings for reinforcing steel and structural steel shall be submitted and approved by the Engineer before
fabrication may proceed.
G.12 Test results for Cement, Sand, Aggregate and Reinforcement shall be submitted to the consultant for approval.
Foundation notes:
F.1 The allowable net Soil bearing capacity is 170 KN/m2 on the depth of footings (1.5 m).
F.2 There were no underground water table according to Soil Mechanics report.
F.3 Lowering of the water table level must be accomplished as the excavation proceeds. It is recommended that the
ground water level is maintained at least 0.50m below the center of excavation while it remains open restoring the
ground water table to its initial position should be made once the weight of structure exceeds hydrostatic uplift and once
condition as in note (F.1) is fulfilled. (with no additional cost)
F.4 No back fill shall be placed against retaining walls unless the walls are sufficiently braced to prevent
movement of structural damage.
F.6 All foundation and sub-structure concrete/block work to be protected by 1000G polythene and 2 coats of cold
bitumen, and as per contract specifications (submitted to the Engineer's for approval).
F.7 In case proposed foundation level is deeper than the adjacent structure foundations, the contractor should
consult the consultant to decide the depth of foundation. The foundation depth may vary according to the site’s
condition.
You might also like
- NEOM-NEN-MAN-002 - LST02 - 01.00 - NEOM Approved Material ListDocument32 pagesNEOM-NEN-MAN-002 - LST02 - 01.00 - NEOM Approved Material ListGanesh HileNo ratings yet
- Spec Compliance SheetDocument2 pagesSpec Compliance SheetDaniel Cirstea100% (1)
- Bailey Bridge Design Dwgs 39m Supstr+SubstrDocument16 pagesBailey Bridge Design Dwgs 39m Supstr+SubstrPrakash Singh RawalNo ratings yet
- Scope of Civil and Structural Work-NuplexDocument5 pagesScope of Civil and Structural Work-Nuplex_jesseca100% (1)
- Checklist For Transformer Burnt Oil Tank Design & DrawingDocument3 pagesChecklist For Transformer Burnt Oil Tank Design & DrawingRupesh KhandekarNo ratings yet
- Piling SpecificationDocument25 pagesPiling SpecificationletuananhbNo ratings yet
- Section 7 - Landscaping BOQ 10-11-11Document18 pagesSection 7 - Landscaping BOQ 10-11-11ravkiraNo ratings yet
- L 05 Analysis and Design of Two Way Slab Without BeamsDocument57 pagesL 05 Analysis and Design of Two Way Slab Without BeamsHidayat Ullah100% (3)
- Section 13210 Composite Elevated WaterDocument22 pagesSection 13210 Composite Elevated Waterhasen kushlafNo ratings yet
- 2015 11 24 20121231 Composite Elevated Tank - SpecificationDocument21 pages2015 11 24 20121231 Composite Elevated Tank - SpecificationOladunni AfolabiNo ratings yet
- Hkie Paper 2021Document29 pagesHkie Paper 2021Sol TianNo ratings yet
- Construction SpecificationDocument9 pagesConstruction SpecificationJerome AustriaNo ratings yet
- Deep Hole DiggingDocument11 pagesDeep Hole Diggingzayarmyint_uNo ratings yet
- PDF MajidDocument5 pagesPDF Majidyara.gergesNo ratings yet
- Concrete Formwork and FinishesDocument15 pagesConcrete Formwork and FinishesIm Chinith100% (1)
- Merlinhawk Volumn -3 PEB Specification 30.9.24Document9 pagesMerlinhawk Volumn -3 PEB Specification 30.9.24Monica UkNo ratings yet
- Steel QuantityDocument21 pagesSteel QuantityAshish Jain100% (1)
- DTS 10 1272 - LjubicaDocument12 pagesDTS 10 1272 - LjubicaIvanaDinicNo ratings yet
- QES PEVC-ENG239 - Checklist For UG Water Tank Design & DrawingDocument3 pagesQES PEVC-ENG239 - Checklist For UG Water Tank Design & DrawingRupesh KhandekarNo ratings yet
- Hkie Paper 2020Document24 pagesHkie Paper 2020Sol TianNo ratings yet
- GBT - RTT - RTP Site Civil Tower and Earthing ScopeDocument19 pagesGBT - RTT - RTP Site Civil Tower and Earthing ScopeAnish RanaNo ratings yet
- BOQ SampleDocument23 pagesBOQ SampleQazi Abdul MajidNo ratings yet
- TAYTAY BID FORM - OdsDocument42 pagesTAYTAY BID FORM - OdsDavid Raphael CaÑaresNo ratings yet
- Design AnalysDocument17 pagesDesign AnalysDaryl C. DueñasNo ratings yet
- Open Web Steel Joists KSeriesDocument5 pagesOpen Web Steel Joists KSeriesjack.simpson.changNo ratings yet
- Quote PDFDocument3 pagesQuote PDFrevanthgnsNo ratings yet
- PORTFOLIO Shubham Tiwari (1) - CompressedDocument36 pagesPORTFOLIO Shubham Tiwari (1) - CompressedA 60 Prathamesh DabadeNo ratings yet
- Zidos Bills of Quantities1Document43 pagesZidos Bills of Quantities1oezidonyeNo ratings yet
- IESL EstimateDocument14 pagesIESL EstimateAnuranga SahampathNo ratings yet
- Bill No 5 Metal WorksDocument8 pagesBill No 5 Metal WorksAmy FitzpatrickNo ratings yet
- Fabcon Guide Specification Plant Precast Structural Concrete Panels Long Version 1Document6 pagesFabcon Guide Specification Plant Precast Structural Concrete Panels Long Version 1Ahmad BalahNo ratings yet
- Hollow Core Slab PDFDocument4 pagesHollow Core Slab PDFStraus WaseemNo ratings yet
- Civil Surveying and Drawing - A1Document8 pagesCivil Surveying and Drawing - A1Parangat SharmaNo ratings yet
- RoofDocument6 pagesRoofJamal Abdul MalikNo ratings yet
- Main Works BQDocument37 pagesMain Works BQMOHAMED100% (1)
- Sample Appraoval LetterDocument5 pagesSample Appraoval LetterYaselaNo ratings yet
- SECTION 03490 Glass Fiber Reinforced Concrete (GFRC)Document17 pagesSECTION 03490 Glass Fiber Reinforced Concrete (GFRC)SunilNo ratings yet
- Estimation & Costing (16 Marks Questions)Document10 pagesEstimation & Costing (16 Marks Questions)Suganyashivraj SuganyaNo ratings yet
- Item Description Qty Unit Rate AED Amount AED: Division 5 - MetalsDocument3 pagesItem Description Qty Unit Rate AED Amount AED: Division 5 - MetalsAmro Ahmad AliNo ratings yet
- PSIPL Techno Commercial OfferDocument6 pagesPSIPL Techno Commercial Offeropomprakash4No ratings yet
- Lot5 Boq Ta035 WauDocument40 pagesLot5 Boq Ta035 WauMohammed Nawab WaseemNo ratings yet
- CONQUAS Ver 2editDocument3 pagesCONQUAS Ver 2editbyleekkNo ratings yet
- Jabatan Pengairan Dan Saliran Malaysia: Lampiran DDocument6 pagesJabatan Pengairan Dan Saliran Malaysia: Lampiran DAfiqah NorshamNo ratings yet
- Requirements for Architectural PlansDocument4 pagesRequirements for Architectural PlansdpmarketingdigNo ratings yet
- Project - Managemnt Pratice Problem PDFDocument5 pagesProject - Managemnt Pratice Problem PDFAnushka KanaujiaNo ratings yet
- BoqDocument46 pagesBoqInggreed TreyaneNo ratings yet
- 5.1 Structural Design BasisDocument12 pages5.1 Structural Design Basislamki5436No ratings yet
- TS Double Story (Send For Consideration)Document23 pagesTS Double Story (Send For Consideration)designNo ratings yet
- RFI Answer - TemplateDocument2 pagesRFI Answer - Templatemansoormasud6No ratings yet
- Pumps Service PSCDocument13 pagesPumps Service PSCOnyango George JumaNo ratings yet
- Assignment 1 Sample - 6Document27 pagesAssignment 1 Sample - 6孙成康No ratings yet
- Introduction - 16 Kent RoadDocument3 pagesIntroduction - 16 Kent RoadCon CanNo ratings yet
- Central Designs OrganisationDocument3 pagesCentral Designs OrganisationgnanaNo ratings yet
- Section 02465 Bore PilesDocument15 pagesSection 02465 Bore PilesMØhãmmed ØwięsNo ratings yet
- Provn of Covered Pathway With Drain From Road To Regt Mandir Through Barber Shop at Def & Emp Coy HDocument15 pagesProvn of Covered Pathway With Drain From Road To Regt Mandir Through Barber Shop at Def & Emp Coy Hsachin7955No ratings yet
- Concrete FormingDocument5 pagesConcrete FormingSteve LezamaNo ratings yet
- QUOT BUZZ Q0341 2024 SA 01 - Rev.00Document17 pagesQUOT BUZZ Q0341 2024 SA 01 - Rev.00TAHANo ratings yet
- A A AaaaaaaaaaaaaaaDocument19 pagesA A AaaaaaaaaaaaaaaSolmon SharmaNo ratings yet
- Hollow Core SpecificationsDocument8 pagesHollow Core SpecificationsJohn Carpenter100% (1)
- Rab Villa Ubud BaliDocument341 pagesRab Villa Ubud Baliadit mayaNo ratings yet
- SL.N o Description Delay RemarksDocument2 pagesSL.N o Description Delay RemarksmurugeshwaranNo ratings yet
- Project Name Area Requested ServiceDocument3 pagesProject Name Area Requested ServicemurugeshwaranNo ratings yet
- Candidate Break Down CostDocument2 pagesCandidate Break Down CostmurugeshwaranNo ratings yet
- My House SpecificationDocument50 pagesMy House SpecificationmurugeshwaranNo ratings yet
- Acceptable With CommentsDocument2 pagesAcceptable With CommentsmurugeshwaranNo ratings yet
- Multi-National Coordinating Centre (MNCC)Document1 pageMulti-National Coordinating Centre (MNCC)murugeshwaranNo ratings yet
- Gen Notes1Document1 pageGen Notes1murugeshwaranNo ratings yet
- BIA P2 Traffic LightDocument1 pageBIA P2 Traffic LightmurugeshwaranNo ratings yet
- Indivsual App FormDocument4 pagesIndivsual App FormmurugeshwaranNo ratings yet
- Design ManualDocument13 pagesDesign ManualmurugeshwaranNo ratings yet
- Prokon 2Document1 pageProkon 2murugeshwaranNo ratings yet
- HD Manual - COP For Structure Use of Concrete 2004 Rev - 2.3Document346 pagesHD Manual - COP For Structure Use of Concrete 2004 Rev - 2.3yin169No ratings yet
- Structural Design Report Structural Design Calculation For Sprinkler Tank and Chiller Sub-StructureDocument1 pageStructural Design Report Structural Design Calculation For Sprinkler Tank and Chiller Sub-StructuremurugeshwaranNo ratings yet
- Retaining Wall Design: Cantilever Wall Example Input DataDocument7 pagesRetaining Wall Design: Cantilever Wall Example Input DatamurugeshwaranNo ratings yet
- J D? (L (r/OT ™ : Chart MethodsDocument1 pageJ D? (L (r/OT ™ : Chart MethodsmurugeshwaranNo ratings yet
- Acc PPC - NFR - 23 - 2021Document1 pageAcc PPC - NFR - 23 - 2021Amit VermaNo ratings yet
- AISC 1970 v02Document16 pagesAISC 1970 v02Ignacio Hiram M RoqueNo ratings yet
- Permeability of Concrete and Factors Influencing ItDocument5 pagesPermeability of Concrete and Factors Influencing ItSudip Kumar SwainNo ratings yet
- Building Materials and Construction Techniques - ViDocument39 pagesBuilding Materials and Construction Techniques - ViNANMA ZAKKEERNo ratings yet
- ACI Mix Design MethodDocument3 pagesACI Mix Design MethodElif SarıoğluNo ratings yet
- NPTELDocument3 pagesNPTELAnonymous aUzbWNj3LNo ratings yet
- Retaining Wall Analysis & Design (BS8002)Document10 pagesRetaining Wall Analysis & Design (BS8002)Thoong Yew ChanNo ratings yet
- (Eastern Colony) of NSRS Srisailam Project, Kurnool Dist., APDocument8 pages(Eastern Colony) of NSRS Srisailam Project, Kurnool Dist., APrvkumar361No ratings yet
- ACI - Beam CrackWidth - R0-4Document5 pagesACI - Beam CrackWidth - R0-4Claudio Enrique Nuñez ReyesNo ratings yet
- 1 s2.0 S1359836818316913 MainDocument15 pages1 s2.0 S1359836818316913 MainYonatan Diaz VanegasNo ratings yet
- U Girder BridgeDocument1 pageU Girder BridgeArihant JainNo ratings yet
- Slab SpecificationDocument2 pagesSlab SpecificationRam Johnlord CaringalNo ratings yet
- Method Statement For Concrete WorkDocument6 pagesMethod Statement For Concrete WorktotA ahmedNo ratings yet
- Performance of Self Compacting Concrete With Partial Replacement of Cement With Nano-SilicaDocument6 pagesPerformance of Self Compacting Concrete With Partial Replacement of Cement With Nano-SilicaIJRASETPublicationsNo ratings yet
- Control of Crack WidthsDocument55 pagesControl of Crack WidthsMahmood Mufti100% (1)
- EQL and DesignDocument6 pagesEQL and Designsabareesan09No ratings yet
- Secant Pile ConstructionDocument15 pagesSecant Pile ConstructionnumspyNo ratings yet
- Week 4 - Tutorial SolutionsDocument6 pagesWeek 4 - Tutorial SolutionsAsian JesusNo ratings yet
- Tekla Structural Designer 2016: Reference Guides (BS)Document98 pagesTekla Structural Designer 2016: Reference Guides (BS)akankwasaNo ratings yet
- Mechanics of Materials - Shear Stress in Beam PDFDocument13 pagesMechanics of Materials - Shear Stress in Beam PDFDiradiva DitaNo ratings yet
- Astm C129Document4 pagesAstm C129Mark Eira Valdez Amis100% (5)
- Detail 81Document210 pagesDetail 81balaNo ratings yet
- A Review of Mechanical Behavior of Structural Laminated Bamboo LumberDocument19 pagesA Review of Mechanical Behavior of Structural Laminated Bamboo LumberAssima DauletbekNo ratings yet
- DSG J 559 Comp Erec DWGDocument13 pagesDSG J 559 Comp Erec DWGsamir ranjan dhalNo ratings yet
- ASTM A992/A572 Grade 50 Steel Beam and ChannelDocument7 pagesASTM A992/A572 Grade 50 Steel Beam and ChannelAlbert SebanNo ratings yet
- Steel Sheet Piling Design: in Accordance With BS 8002:1994 - Code of Practice For Earth Retaining StructuresDocument5 pagesSteel Sheet Piling Design: in Accordance With BS 8002:1994 - Code of Practice For Earth Retaining StructuresrowatersNo ratings yet
- Inspection Record New FormatDocument14 pagesInspection Record New FormatShohel RanaNo ratings yet
- Technical Manual Classic Stone v1.2 25 05 2017Document14 pagesTechnical Manual Classic Stone v1.2 25 05 2017Glen PilchardNo ratings yet



















