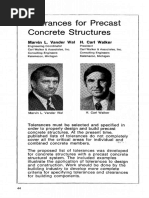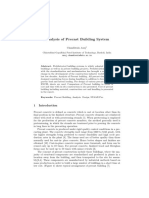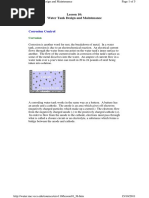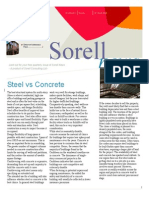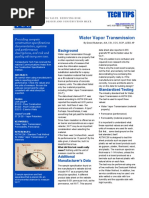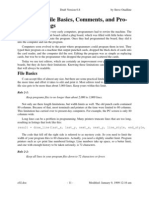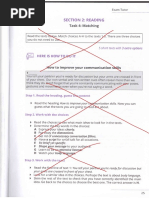Getting Started With Precast Concrete
Getting Started With Precast Concrete
Uploaded by
batteekhCopyright:
Available Formats
Getting Started With Precast Concrete
Getting Started With Precast Concrete
Uploaded by
batteekhOriginal Description:
Copyright
Available Formats
Share this document
Did you find this document useful?
Is this content inappropriate?
Copyright:
Available Formats
Getting Started With Precast Concrete
Getting Started With Precast Concrete
Uploaded by
batteekhCopyright:
Available Formats
Getting Started Designing
Architectural Precast Concrete
Getting Started Designing
Architectural Precast
Concrete
Whether the project being considered is a small one-story building or a high-rise structure,
involving the precaster in the early design development stage of a project is advisable. Ideally,
a precaster performs value engineering in response to performance requirements or offers de-
sign alternatives in response to identified needs early in the preliminary design phase to control
construction costs, improve structural efficiency, facilitate erection, enhance precast concrete
performance, and meet aesthetic objectives.
When the design team includes the precaster in early discussions of the design intent and de-
sired aesthetic and functional aspects of the building’s facade, it is more likely that the full ben-
efits of architectural precast concrete will be realized. After being provided with concept draw-
ings and, if available, plan and elevation renderings, the precaster can be a valuable resource to
the design team. As the project develops, the design team and precaster can discuss:
• panel joint locations,
• panelization (panel sizing and weights),
• types of finishes and the sample process,
• cross sections,
• shapes,
• drips,
• reveals,
• panel returns,
• repetitive use of efficient and economical precast concrete modules,
• structural systems,
• approaches for connecting panels to a structure to substantially minimize costly supplemen-
tal structural framing or bracing,
• delivery schedule,
• access or site restrictions,
Page 2 DN-19 Getting Started Designing Architectural Precast Concrete
• erection procedures,
PCI’s Architectural Precast
• and sequencing. Concrete Committee
discusses some general
The designer should always ask the precaster what is or is not possible or cost effective. design guidelines and
coordination suggestions to
Many precasters also employ professionals accredited by the U.S. Green Building Council as begin designing architectural
part of its Leadership in Energy and Environmental Design (LEED) program. LEED accredited precast concrete.
professionals (APs) can identify areas where precast concrete can contribute to achievement of
sustainability objectives and LEED credits.
If unfamiliar with architectural precast concrete, the designer should visit an architectural pre-
cast concrete manufacturing plant to view the production process prior to designing wall pan-
els. It is also advantageous to visit any projects that are under construction with finish character-
istics that are the same as or similar to the proposed project. This way the designer can become
familiar with the manufacturing processes and installation procedures and, most importantly,
establish realistic expectations for the finished product that are consistent with his or her design
objectives.
During a project’s conceptual or schematic design stage, the designer has many variables to
consider that affect aesthetics and precast concrete cost. Piece size and unit repetition typically
have the most significant cost impacts. In addition, material selection, color, textures, surface
geometries, cross sections, erection details, jobsite access conditions, and connections can af-
fect cost.
Color and Texture Selection
Early input from the precaster on panelization and finishes can be beneficial in developing op-
tions for creating an economical design that also satisfies the designer’s aesthetic requirements
and meets the owner’s budget. The designer should discuss the desired types of finishes and
whether the precaster can accomplish the intended aesthetics.
Most precasters are eager to assist the architect in developing a design reference sample (12
in. x 12 in.) as early as possible. The best method in selecting a color and sample is to visit the
precast concrete plant to view a multitude of samples and finished panels stored in the yard.
Alternatively, a designer can refer the precaster to a selection from the PCI Architectural Precast
Concrete – Color and Texture Selection Guide, to an existing project, or provide a piece of natural
stone (or other material) to match or refer to. Samples must be made at a precaster’s plant to
confirm the desired colors and ensure that textures are satisfactorily matched.
Precast concrete panels may also be cast compositely with other materials to provide an entirely
different finished surface. Clay products (brick, tile, and terra cotta) and natural stones (granite,
marble, limestone, and sandstone) have all been used successfully as veneer facing.
DN-19 Getting Started Designing Architectural Precast Concrete Page 3
Erection cost per piece,
Panel size, ft2
dollar amount per ft2
500 1000 1500 2000
50 10.00 20.00 30.00 40.00
100 5.00 10.00 15.00 20.00
150 3.33 6.67 10.00 13.33
200 2.05 5.00 7.50 10.00
250 2.00 4.00 6.00 8.00
300 1.67 3.33 5.00 6.67
Table 1 Effect of panel size on erection cost per square foot. (Erection costs are for illustration only.).
Once the 12-in.-square samples are within an acceptable range, larger samples should be made
to confirm that the mixture proportions, vibration, and finishing techniques necessary to make
production-sized pieces could duplicate the aesthetic qualities of the small sample pieces.
These panels should incorporate full-scale details of architectural features, finishes, textures, and
transitions from one color or texture to another.
After award of the contract, at least three range sample panels, 15 ft2 to 20 ft2 (full scale, but not
necessarily full size) should be produced for large projects with multiple approving entities to
demonstrate actual planned production conditions. These should establish the range of ac-
ceptability with respect to color and texture variations; uniformity of returns; frequency, size, and
uniformity of surface air-void distribution; surface blemishes; and overall appearance.
The designer should also view initial production or mock-up panels to evaluate conformance
with approved samples. The proper use of samples and mock-ups is an important element in
ensuring the project’s success.
Panelization
In the interest of both economy and function, precast concrete panels should be as large as
practical, while considering production efficiency and transportation and erection (crane ca-
pacity and site access) limitations. By making panels as large as possible (at least 150 ft2 and
ideally larger than that), numerous economies can be achieved: the number of required panels
is reduced, fewer joints (waterproofing requirements) and connections are required, and the
overall erection cost is lower (Table 1). The cost difference in handling and erecting a large
rather than a small unit can be insignificant compared with the cost-reducing effects of fewer
panels to erect resulting from the increased square footage of a large unit. Some precasters have
size or weight limitations for panels based on their in-plant capabilities. Most precasters have
limits to size and weight of panels based on highway department limits without permits.
Page 4 DN-19 Getting Started Designing Architectural Precast Concrete
The maximum panel size that can be transported is affected by local conditions such as those of
bridge and overhead utility clearances, site access, crane capacity, and requirements of regula-
tory agencies such as state and federal departments of transportation. In general, a panel up to
12 ft tall and 45 ft long is a manageable size, although larger sizes may be appropriate in certain
applications where permitted.
Panel size is also a function of the design loads and support locations for connections. Panels
should be designed in specific widths to suit the building’s modular planning. When such a
building is designed to take the best advantage of modularity, the economic advantages are
significantly increased. The designer can ensure a good average piece size by spanning a full bay
with spandrels and designing multistory column covers and large wall panels.
Rustications or Reveals
When using large units, if the appearance of smaller panels is desired for aesthetic reasons,
rustications or reveals can be used to achieve this effect. Also, dividing large areas into smaller
ones by means of rustications or reveals can help de-emphasize the visual effects of variations
in texture.
When selecting accent reveals or rustication lines, it is important to tie them in to the chosen
joint size. Triangular reveals should be avoided where possible because they are difficult to affix
to the forms. Instead, a trapezoidal reveal will provide a flat nailing surface for the mold builders
and help minimize possible nail-hole irregularities.
When two different mixtures or finishes are used within the same panel, it is strongly recom-
mended that designers include a reveal between the two mixtures to provide a distinct stop-
ping point for each mixture and help reduce color bleed. This will help ensure an unwavering
and smooth break line between the two colors or finishes.
When choosing a reveal size, also consider limiting its depth to 3/4 in. Deep reveals decrease the
effective structural section of the panel, thereby reducing panel strength and increasing the
chance for panel cracking to reduce cost. Reveals and rustications should be placed in a repeti-
tive pattern in order to minimize modifications throughout a mold’s life.
Repetition
Two key elements to cost-effective production are minimizing the number of molds required
for a project and mold changes and maximizing the number of castings from each mold
(Table 2). Understanding the master-mold concept will greatly benefit the design team.
The master-mold concept is to design the largest possible mold for a particular unit, where-
DN-19 Getting Started Designing Architectural Precast Concrete Page 5
Number of uses Panel size, ft2 Mold cost Mold cost per ft2
1 200 $5000 $25.00
10 200 $5000 $2.50
20 200 $5000 $1.25
30 200 $5000 $0.83
Table 2 Effect of repetition on panel mold square foot cost. (Mold cost is for illustration only.)
by several variations from the same basic (master) mold can be produced by varying mold
component accessories. Units cast in this mold need not be identical, provided changes in the
units can be accomplished through simple mold modifications. These modifications should be
achieved with minimum change-over time and without jeopardizing the usefulness or quality
of the original mold.
Cost premiums are introduced to a project when panel cross sections become more complex
or intricate surface features are added. The use of bulkheads, blockouts, or reveals placed on top
of the mold surface is less expensive than cutting into the mold surface for a projecting detail.
Projecting cornices, bullnoses, formliners, bottom and/or top returns, and curves are the most
typical features to be added. The exact sizes, shapes, and locations are some of the designer’s
options. Cost will also be added to the project if the locations of these features within a mold
are required to be changed frequently. Alternatively, these intricate features can be added at
minimal cost if they are used repetitively in the overall design or the cost can be controlled by
adding details to specific forms only.
If the precaster is provided with sufficient lead time, duplicating molds to meet project schedule
requirements is unnecessary. But occasionally, to meet a tight schedule, a precaster may need
to construct multiple forms to produce the required number of panels within a certain time pe-
riod. For designers, such a necessity can often be turned into a benefit, allowing for the creation
of a completely different form that adds variety to a facade without additional cost.
With panel profiles, it is important to consider the draft required to strip the precast concrete
unit from the mold as well as the draft required to achieve a specific finish. Generally, the mini-
mum positive draft for ease of stripping the unit is 1:12, with 1:8 preferred. The draft should be
increased to 1:6 for units with many openings, for narrow ribbed panels, or for very delicate
units. Vertical sides or reverse drafts are to be avoided when possible, because they could entrap
air voids and require costly form breakdowns and repairs after each production cast. Designers
should consult their local precasters for specific draft recommendations.
Page 6 DN-19 Getting Started Designing Architectural Precast Concrete
Functional Aspects
One of the early decisions that the design team needs to consider is the functional attributes of
the panels. In addition to acting as cladding panels, the precast concrete panels may perform
other functions: they may be load bearing, be wall supporting, serve as formwork or shear walls,
or be used as grade beams; they may be insulated or may provide the interior finish; they may
serve partly or fully as containers of mechanical/electrical services; or they may combine several
of these functions to become a wall subsystem. The total cost of an architectural precast con-
crete wall system may be lowered by taking full advantage of the ability of the precast concrete
portion to serve multiple functions.
To take maximum advantage of load-bearing and wall-supporting units, the decisions as to
their functions should be made before structural design of the building frame has progressed to
a stage where revisions become costly for a given project schedule. Both the engineer of record
and precast concrete design engineer should be involved from the initial concept stage of the
project. Considerations should include the load effects on member dimensions, coordination
of temporary bracing, connections, and erection sequencing. When using load-bearing units,
it is usually necessary to award the precast concrete contract earlier than for non-load-bearing
facades (cladding). See the representative project schedules given in Figures 1 and 2 show-
ing that the precaster is a member of the design team during the schematic design phase for
SCHEDULE
Week # 1 2 3 4 5 6 7 8 9 10 11 12 13 14 15 16 17 18 19 20 21 22 23 24 25 26 27 28 29 30 31 32 33 34 35 36 37 38 39 40 41 42 43 44 45 46 47 48 49 50 51 52 53 54 55 56
EVENT/TASK
SCHEMATIC DESIGN - SD
OWNER REVIEW
DESIGN DEVELOPMENT -DD
CONSTRUCTION DOCUMENT - CD
CONSTRUCTION ADMIN - CA
REP/CM/GC SELECTION
PRE-CONSTRUCTION
CONSTRUCTION PHASE
TOTAL PRECAST
Work Sessions - Precast SD
Commitment to Precaster
Precast Design Assist
Precast Design and Detailing
Plant Fabrication
Erection
Figure 1 Schedule for load-bearing precast concrete projects.
DN-19 Getting Started Designing Architectural Precast Concrete Page 7
SCHEDULE
Week # 1 2 3 4 5 6 7 8 9 10 11 12 13 14 15 16 17 18 19 20 21 22 23 24 25 26 27 28 29 30 31 32 33 34 35 36 37 38 39 40 41 42 43
EVENT/TASK
Commitment to Precaster
Sample Approval
Design Development
Shop Drawings
Shape & Layout Drawings
Approval
Erection Drawings
Approval
Production Drawings
Mold Fabrication
Panel Fabrication
Panel installation
Figure 2 Architectural precast concrete cladding project schedule.
load-bearing projects. For cladding, the precaster usually becomes part of the team during the
design development phase.
In some building configurations, the most economical application of architectural precast con-
crete is as gravity- and lateral-load-bearing aesthetic/structural elements. Each load-bearing ele-
ment plays an essential role in the structural integrity or stability of the building. Load-bearing
panels can eliminate a separate perimeter structural frame and may reduce or eliminate interior
columns, a structural core, or interior shear walls, particularly in buildings with a large ratio of
wall area to floor area. The increase in floor space gained by eliminating columns can be sub-
stantial and, depending on the floor plan, partition layout flexibility can be enhanced.
Wall-supporting panels, similar to cladding panels, are designed to carry no loads from the floor
or roof slabs. The building frame carries only lateral loads from the panels, as all axial loads from
the wall panels are supported by the foundation. This reduces the need for larger structural
members around the perimeter of the building, resulting in a more economical superstructure.
Corners and Edges
Each individual project requires special attention to the design and detailing of its corners to
create optimum appearance, jointing, and economy. For this reason, corner detailing should
be decided early. Economy results when the building elevations are designed from the corners
inward, using typical panels and avoiding special-sized end or corner pieces. Wherever possible,
the designer should avoid fragile edge details.
All edges of precast concrete units should be designed with a reasonable radius, chamfer, or
quirk, rather than leaving them as sharp corners, to reduce edge damage and mask minor ir-
regularities in alignment. This is particularly important where the panels are close to pedestrian
or vehicular traffic. The size of the edge’s radius should be discussed with the local precaster
Page 8 DN-19 Getting Started Designing Architectural Precast Concrete
because determination of the optimum radius depends on the selected aggregate size, mold
materials, and production techniques.
Window Frame Location
Consideration should be given to the relationship between window frames and architectural
features such as reveals and projecting elements on a precast concrete panel. For example,
window installers discourage attempts to align the frame exterior with a series of reveals. A
more successful design features window returns that create a smooth surface against which
the installer can set and plumb the frames. Also, the window connection system needs to be
reviewed with the precaster.
More-accurate opening sizes are produced by panels incorporating punched openings rather
than ribbon windows created by a column and spandrel system. This can be an important factor
if the glass system is preordered on the job.
Contract Documents
The contract drawings prepared by the design team should provide a clear representation of
the configurations and dimensions of individual architectural precast concrete units and their
relationship to the structure and to other materials. Isometric sketches can help the precaster
visualize details, particularly in the case of nontypical conditions such as outside and inside
corners, intermediate roof levels, nontypical floors (such as ground level or mechanical floors),
and entrances. Dimensional locations of details should always be tied back to a structural grid
or column line.
The contract documents should supply the following information:
• Elevations, wall sections, and dimensions necessary to define the sizes and shapes (profiles)
of each different type of precast concrete element along with drip details beneath soffitted
pieces;
• Locations and dimensions of joints and reveals, real (functional) or false (aesthetic) (the ar-
chitect’s drawings may only show reveals or design articulation, allowing the precaster to
determine panel sizes suitable to their handling and erection capabilities in order to achieve
economy and flexibility in production and erection);
• Required materials and color and finish treatment for all surfaces, with a clear indication of the
extent of all surfaces to be exposed to view when installed;
• Identification of the various precast concrete finishes on the elevations and a specification
or finish schedule that identifies that finish type or procedure or sample reference number;
DN-19 Getting Started Designing Architectural Precast Concrete Page 9
• Corner and return details;
• Sandwich panel construction and insulation systems independent of the precast concrete;
• Details for jointing and interfacing with other materials (coordinated with the general con-
tractor), including windows, roofing (connections should not puncture flashing), and other
wall systems;
• Openings for services and equipment, with their rough opening size and location;
• Details for special or unusual conditions and, if the project requires fire-rated panels in specific
locations, the locations and hourly ratings for these;
• Governing building codes, design loads including concrete strength requirements, deflection
limitations, and temperature considerations;
• Specified dimensional tolerances for the precast concrete and the supporting structure, loca-
tion tolerances for the contractors’ hardware, clearance requirements for proper interfacing
with other elements of the structure, and erection tolerances for the precast concrete along
with clearance between the back of the panels and the structural frame of the building (in ac-
cordance with PCI’s Manual for Quality Control for Plants and Production of Architectural Precast
Concrete Products (MNL-117);
• Support locations for gravity and lateral loads as well as supplemental framing or bracing to
support the precast concrete (it is preferable to leave actual design of connections to precast-
ers so they can design details and connections suitable for their production and erection
techniques);
• Building location and site access; and
• Delineation of lateral bracing for structural beams or any unusual erection-sequence require-
ments.
The contract documents should make reference to MNL-117, which includes Category A-1 cer-
tification of the production facility, as the industry guideline for production of architectural pre-
cast concrete elements. Exceptions to this standard or other specific requirements should be
clearly set forth in the contract documents.
Prebid Meeting
It is recommended that a prebid meeting for all precasters intending to bid the project should
be held at least three weeks before the bid date. At this meeting, the design team presents the
precast concrete concept drawings along with plans and elevation renderings, if available, so
Page 10 DN-19 Getting Started Designing Architectural Precast Concrete
that competitive and accurate bids will be obtained. Providing this information improves com-
munications and resolves outstanding questions prior to preparation of cost estimates and bids.
Items to be discussed at the prebid meeting include:
• Specifications, PCI plant certification requirements, and any special provisions;
• Design responsibilities and lines of communication;
• The architect’s approved finish samples with information on the mixture proportions, where
applicable;
• Prebid submittal requirements, such as proposal drawings and finish samples;
• Project schedule, shop drawing submittal requirements, and architectural review turnaround
times;
• Panelization of precast concrete units;
• Mock-ups, if applicable;
• Potential problems, discrepancies, or both, found in the contract documents;
• An explanation of how and where the project’s precast concrete units will be structurally at-
tached to the building frame;
• Interfacing with other trades;
• Responsibility for designing, providing, and installing embedded items, anchor bolts, connec-
tion hardware attached to structural steel, bracing, and other structural items;
• Hardware and reinforcement finishes;
• Special erection needs (access, crane limitations, and sequence) and logistics; and
• Responsibility for caulking of precast concrete panel joints.
Production Drawings
The precaster uses the information from the contract documents to generate shape and erec-
tion (coordination) drawings and design calculations. These drawings detail elevations showing
panel sizes (panelization), surface features, and panel relationships; sheets showing panel cross
sections, special edge conditions, and feature details; and connections showing mechanisms
and locations of load transfers to the supporting structure. If a natural stone- or brick/tile-type
finish is desired, detail the stone panel to panel joints or the brick bond pattern. Panel dimen-
sions may be dictated by brick unit dimensions to eliminate the cost of cutting the brick.
DN-19 Getting Started Designing Architectural Precast Concrete Page 11
The architect reviews the precaster’s erection and shape drawings in a timely manner primarily
for conformance to the contract documents, then passes them along to the engineer of record
for review of conformance to the specified loads and connection locations.
Penetrations and Cast-In Material
Penetrations through the precast concrete that may be required for wall hydrants, pipe penetra-
tions, and light fixtures can be cast into the panels if locations and sizes are provided early in the
precast concrete shop drawing preparation. Ideally, the location and size of these penetrations
should be given to the precaster about eight weeks prior to fabrication. This amount of time
ensures that the information can be incorporated into the shop and fabrication drawings. For
openings less than 2 in. square or round, it is recommended that the penetrations be field cut.
Precasters can also cast various items needed by other trades into the precast concrete. These
items are generally designed and supplied by others and installed in the manufacturing plant
during production. It is important to coordinate this information and provide the precaster with
locations and details of the cast-in items well in advance of production. As with penetrations,
the precaster should be provided with locations and part details at least eight weeks prior to
the start of manufacturing in order for them to be detailed into the precast concrete shop draw-
ings. The hardware should be delivered to the precaster at least four weeks prior to the start of
fabrication.
Wall-mounted devices such as canopies, awnings, flagpoles, or antennae should be clearly
identified on the contract drawings (along with design loads). These devices should then be
discussed with the precaster so the structural forces transmitted into the panels by those items
can be evaluated and adequate panel reinforcement designed.
Mock-ups
If desired for the project, the architect and owner should authorize an expenditure for mock-
ups—either of a full-scale portion of a panel or the entire typical unit—to evaluate the produc-
tion methods and the finished product, including window elements. The mock-up is also an
ideal mechanism for coordination of all trades with abutting materials. Mock-ups may be several
modules wide by one or two stories high. Investing in such mock-ups removes uncertainties
held by both the architect and owner and may lead to modifications that improve the appear-
ance and possibly reduce the overall project cost.
If mock-ups are implemented in a timely manner, cost and schedule implications associated
with revisions to the design may be avoided and measures adopted promptly to address items
requiring attention, if any. Also, it may be desirable to separate the mock-up costs from the base
bid so the cost can be evaluated separately.
Page 12 DN-19 Getting Started Designing Architectural Precast Concrete
After Award of Contract
Once the precast concrete subcontract is awarded, the designer should discuss realistic precast
concrete engineering and production lead times for the project with the precaster. In addition,
the architect will be asked to approve finishes and samples and promptly respond to requests
for information to ensure that erection or, at least, shape drawings are approved and mold man-
ufacture can begin on schedule.
Because mold production requires the greatest amount of production lead time, the common
goal of both the architect and the precaster at the shop drawing stage is to expedite all of the
details regarding the size and shape of the precast concrete panels. Shop drawings may be ap-
proved initially for mold production and subsequently for panel production.
It is vital to include precast concrete scheduling information with the bid documents. Key
schedule items, such as mock-up panels, shop drawings and design submittals (including re-
view time), mold production, production start and durations, and erection start and durations (if
applicable) should be discussed with the selected precaster. The architect should work with the
precaster to understand their overall schedules, not just the project schedule.
Teamwork
Properly implemented, an early and continuing partnering dialogue between the design team
and the precaster will ensure optimum product quality and appearance at a minimum installed
construction cost.
DN-19 Getting Started Designing Architectural Precast Concrete Page 13
Page 14 DN-19 Getting Started Designing Architectural Precast Concrete
DN-19 Getting Started Designing Architectural Precast Concrete Page 15
200 West Adams Street 200 West Adams Street 200 West Adams Street
Suite 2100 Chicago, IL 60606 Suite 2100 Chicago, IL 60606 Suite 2100 Chicago, IL 60606
Phone: 312-786-0300 Phone: 312-786-0300 Phone: 312-786-0300
Fax: 312-621-1114 Fax: 312-621-1114 Fax: 312-621-1114
www.pci.org www.pci.org www.pci.org
200 West Adams Street I Suite 2100 I Chicago, IL 60606-5230
Phone: 312-786-0300 I Fax: 312-621-1114 I www.pci.org
200 West Adams Street I Suite 2100 I Chicago, IL 60606-5230
Phone: 312-786-0300 I Fax: 312-621-1114 I www.pci.org
You might also like
- Precast Concrete Structures - 2012 - BachmannDocument267 pagesPrecast Concrete Structures - 2012 - Bachmannoundheim99No ratings yet
- BGM-MIN-SOP1129 - Long Hole Open Stopping Procedure - Rev4Document27 pagesBGM-MIN-SOP1129 - Long Hole Open Stopping Procedure - Rev4Paul Nyabisi100% (1)
- TCP Attack LabDocument13 pagesTCP Attack LabD CREATIONNo ratings yet
- 125 PWC Canadian Master SpecificationsDocument0 pages125 PWC Canadian Master Specificationsaggibudiman100% (1)
- Assignment 4 Weatherproofing - 2021Document4 pagesAssignment 4 Weatherproofing - 2021Nisha PrakashNo ratings yet
- CWCT - Shadow Box Technical NoteDocument1 pageCWCT - Shadow Box Technical NotebatteekhNo ratings yet
- PCI - Designer's Notebook, Radiused Precast ConcreteDocument7 pagesPCI - Designer's Notebook, Radiused Precast ConcreteAlexander Arnez AntezanaNo ratings yet
- Pre Cast WowDocument12 pagesPre Cast WowRod ManNo ratings yet
- Various Precast Components and ConnectionsDocument44 pagesVarious Precast Components and ConnectionsZiya Ahmed100% (1)
- Bridge Design and Evaluation (Zhou) Course Homepage - Johns Hopkins UniversityDocument2 pagesBridge Design and Evaluation (Zhou) Course Homepage - Johns Hopkins UniversityWael KassemNo ratings yet
- CE 310 Lec 9 - Precast Concrete ConstructionDocument19 pagesCE 310 Lec 9 - Precast Concrete ConstructionwasimkhaliqNo ratings yet
- Finite Element AnalysisDocument20 pagesFinite Element Analysisjo joNo ratings yet
- Composite Slim Floor Beams With Shear ConnectionsDocument10 pagesComposite Slim Floor Beams With Shear ConnectionsChris FindlayNo ratings yet
- European Precast Concrete Factbook 2011 Final DraftDocument6 pagesEuropean Precast Concrete Factbook 2011 Final DraftKlark_KentNo ratings yet
- Tolerances For Precast Concrete Structures PDFDocument14 pagesTolerances For Precast Concrete Structures PDFHari HaranNo ratings yet
- Analysis of Precast Building SystemDocument7 pagesAnalysis of Precast Building Systemshashank adigaNo ratings yet
- Short Span Steel Bridges-Cost Effective DesignDocument37 pagesShort Span Steel Bridges-Cost Effective Designshakirhamid6687100% (1)
- 6 - Introduction To Precast ConcreteDocument16 pages6 - Introduction To Precast ConcreteM Bilal ZahidNo ratings yet
- Gang Nail PDFDocument5 pagesGang Nail PDFdomingo alminanaNo ratings yet
- Slim Floor: Long Carbon Europe Sections and Merchant BarsDocument36 pagesSlim Floor: Long Carbon Europe Sections and Merchant BarstankeanleongNo ratings yet
- Guidelines For Accelerated Bridge Construction Using PrecastPrestressed Concrete ComponentsDocument32 pagesGuidelines For Accelerated Bridge Construction Using PrecastPrestressed Concrete ComponentsJayant LakhlaniNo ratings yet
- Making Structure More Sustainable: Unbonded P-T I-Sects (Voided Slab) Maturity SensingDocument32 pagesMaking Structure More Sustainable: Unbonded P-T I-Sects (Voided Slab) Maturity SensingGokul KgsNo ratings yet
- CFRP StripsDocument3 pagesCFRP StripsICPL-RWP100% (1)
- Use of Flat Slabs in Multi-Storey Commercial Building Situated in High Seismic ZoneDocument14 pagesUse of Flat Slabs in Multi-Storey Commercial Building Situated in High Seismic ZoneZimit SukhadiaNo ratings yet
- Concrete Defects Ebook EDDocument13 pagesConcrete Defects Ebook EDnkosingiphile.mahloboNo ratings yet
- Concrete Panel WallingDocument30 pagesConcrete Panel WallingkjdaraNo ratings yet
- L RFD Bridge UpdateDocument32 pagesL RFD Bridge UpdaterammirisNo ratings yet
- BuchananDocument8 pagesBuchananbintnNo ratings yet
- NS32 - Session 4 - Handouts - 2 PerDocument91 pagesNS32 - Session 4 - Handouts - 2 PerTharani ThangaNo ratings yet
- Bor11999 QLD Manual Bk12Document58 pagesBor11999 QLD Manual Bk12Vinh DuongNo ratings yet
- Comparison Shear Wall and Brick WallDocument15 pagesComparison Shear Wall and Brick Wallnawazkhan23No ratings yet
- HB 103-1997 (CJC 7) Coordination of Power and Telecommunications - Crossings Code - The Arrangement of OverheaDocument8 pagesHB 103-1997 (CJC 7) Coordination of Power and Telecommunications - Crossings Code - The Arrangement of OverheaSAI Global - APACNo ratings yet
- FM Review Letter & Form 2688: Massachusetts Department of Transportation Highway DivisionDocument8 pagesFM Review Letter & Form 2688: Massachusetts Department of Transportation Highway DivisionVidyadhar BommeriNo ratings yet
- If07034 Precast Prestressed Concrete PavementDocument106 pagesIf07034 Precast Prestressed Concrete PavementAnonymous MklNL77No ratings yet
- Water Tank Design and ManteinanceDocument5 pagesWater Tank Design and ManteinanceDavid Luna MolinaNo ratings yet
- Precast Connections Using Grout Sleeve Coupler Systems - Concrete Article February 2018Document2 pagesPrecast Connections Using Grout Sleeve Coupler Systems - Concrete Article February 2018Nuno MiguelNo ratings yet
- Precast Concrete On Site Wastewater Tank Best Practices ManualDocument32 pagesPrecast Concrete On Site Wastewater Tank Best Practices ManualDodecccahedNo ratings yet
- Corrugated Web BeamDocument67 pagesCorrugated Web BeampsewagNo ratings yet
- Precast ConcreteDocument3 pagesPrecast ConcreteParishmita TalukdarNo ratings yet
- An Intro To Tensile Structures PDFDocument20 pagesAn Intro To Tensile Structures PDFSuraj De SilvaNo ratings yet
- Application of UHPC 2.0 For A Non-Conventional Reinforcing and Strengthening of A Reinforced Concrete Beam For Bridges and StructuresDocument10 pagesApplication of UHPC 2.0 For A Non-Conventional Reinforcing and Strengthening of A Reinforced Concrete Beam For Bridges and StructuresAkshay SamadhiyaNo ratings yet
- Steel Structure Bolted Connections DesignDocument4 pagesSteel Structure Bolted Connections Designramu karriNo ratings yet
- Glo Concrete Wet Precast AdmixturesDocument20 pagesGlo Concrete Wet Precast AdmixturesKing MKNo ratings yet
- Migration Skills AssessmentDocument48 pagesMigration Skills Assessmentbrinder_06No ratings yet
- Tolleranze PCIDocument20 pagesTolleranze PCIkurtainNo ratings yet
- Structural and Economic Benefits of Precast Prestressed Concrete ConstructionDocument9 pagesStructural and Economic Benefits of Precast Prestressed Concrete ConstructionC08vikram sawantNo ratings yet
- Peikko - Product Catalogue 2016Document68 pagesPeikko - Product Catalogue 2016juriscoNo ratings yet
- Pile Foundations During Earthquakes in LDocument16 pagesPile Foundations During Earthquakes in LJose Antonio Palacios GuevaraNo ratings yet
- 426 Scott MenegonDocument10 pages426 Scott MenegonKvrd PrasadNo ratings yet
- Design and Analysis of Prestressed Shell Roof StructuresDocument13 pagesDesign and Analysis of Prestressed Shell Roof StructuresIJRASETPublicationsNo ratings yet
- Mbs Spa Sec 9, Dwarka: References Detail A Detail BDocument1 pageMbs Spa Sec 9, Dwarka: References Detail A Detail BKanak YadavNo ratings yet
- Steel Vs Concrete StructureDocument2 pagesSteel Vs Concrete StructureDedy KristiantoNo ratings yet
- BridgesDocument56 pagesBridgesgabriel_danutNo ratings yet
- Barrier Cable System PDFDocument8 pagesBarrier Cable System PDFsdutta2591No ratings yet
- Guide To Assessment and Repair of Flood Damaged Timber and Timber Framed Houses Ver 5 Feb 2022Document9 pagesGuide To Assessment and Repair of Flood Damaged Timber and Timber Framed Houses Ver 5 Feb 2022DmacNo ratings yet
- A Catalogue of Details on Pre-Contract Schedules: Surgical Eye Centre of Excellence - KathFrom EverandA Catalogue of Details on Pre-Contract Schedules: Surgical Eye Centre of Excellence - KathNo ratings yet
- Structural Engineering DocumentsFrom EverandStructural Engineering DocumentsJorge de BritoNo ratings yet
- Design GuidanceDocument8 pagesDesign GuidancealanaarmstrongNo ratings yet
- DN-19 Getting Started Designing Architectural Precast ConcreteDocument8 pagesDN-19 Getting Started Designing Architectural Precast ConcretethiagoNo ratings yet
- Good Industry Practices Guide BookDocument108 pagesGood Industry Practices Guide Booklim kang hai100% (1)
- As 01fa 20 PDFDocument6 pagesAs 01fa 20 PDFmitimas2003No ratings yet
- Testing of Hardened Mortar - Brief ReviewDocument5 pagesTesting of Hardened Mortar - Brief ReviewbatteekhNo ratings yet
- Calculation of Thermal Bridges in Various European CountriesDocument7 pagesCalculation of Thermal Bridges in Various European CountriesbatteekhNo ratings yet
- Tapered Insulation For Roof Slope DrainageDocument34 pagesTapered Insulation For Roof Slope DrainagebatteekhNo ratings yet
- Water Resistive Barriers - Measuring Water ResistanceDocument28 pagesWater Resistive Barriers - Measuring Water ResistancebatteekhNo ratings yet
- Fire Safety of Insulated Metal Wall PanelsDocument12 pagesFire Safety of Insulated Metal Wall PanelsbatteekhNo ratings yet
- Preventing Molds in Buildings - Moisture and CondensationDocument136 pagesPreventing Molds in Buildings - Moisture and Condensationbatteekh100% (1)
- Openable Glass WallsDocument6 pagesOpenable Glass WallsbatteekhNo ratings yet
- Berry-Systems-car-park-products - Barriers - Catalogue PDFDocument28 pagesBerry-Systems-car-park-products - Barriers - Catalogue PDFbatteekh100% (1)
- Using Design Software To Control Anchor Design - 2013 PDFDocument4 pagesUsing Design Software To Control Anchor Design - 2013 PDFbatteekhNo ratings yet
- Concrete Pavers Roof Decks - Tech Spec 14 PDFDocument12 pagesConcrete Pavers Roof Decks - Tech Spec 14 PDFbatteekhNo ratings yet
- Pole FoundationDocument10 pagesPole FoundationbatteekhNo ratings yet
- NAIMA - Facts About Metal Building Acoustic InsulationDocument4 pagesNAIMA - Facts About Metal Building Acoustic InsulationbatteekhNo ratings yet
- Berry Systems Car Park Products File014025Document28 pagesBerry Systems Car Park Products File014025batteekhNo ratings yet
- LRFD Sound Barrier Design SpecsDocument26 pagesLRFD Sound Barrier Design SpecsbatteekhNo ratings yet
- Glass Loading Data Sheet 7.2Document10 pagesGlass Loading Data Sheet 7.2iulistefanNo ratings yet
- Load-Bearing Glass Structures PDFDocument16 pagesLoad-Bearing Glass Structures PDFbatteekhNo ratings yet
- Tips For Water Vapor PermeanceDocument2 pagesTips For Water Vapor PermeancebatteekhNo ratings yet
- Flat Glass Inspection Criteria Per ASTM C 1036 - 06 (Abridged)Document4 pagesFlat Glass Inspection Criteria Per ASTM C 1036 - 06 (Abridged)batteekhNo ratings yet
- Final Tracer Study Report 25sep06Document92 pagesFinal Tracer Study Report 25sep06AA100% (1)
- Boundary Value Problems (PDFDrive)Document451 pagesBoundary Value Problems (PDFDrive)zerverministerNo ratings yet
- Aliner KitsDocument5 pagesAliner KitsthriftytravelNo ratings yet
- 5.16.1.c Safety Engineer Monthly Inspection ReportDocument8 pages5.16.1.c Safety Engineer Monthly Inspection ReportTayib JabbarNo ratings yet
- UnitechDocument176 pagesUnitechAsmita GuptaNo ratings yet
- Sewage Cleaning Machine SynopsisDocument7 pagesSewage Cleaning Machine Synopsisvidyadhar GNo ratings yet
- Specific Gravity Conversion TableDocument1 pageSpecific Gravity Conversion Tablesirio2000ve100% (1)
- L'anxiété de Performance À L'enfance Et L'adolescenceDocument32 pagesL'anxiété de Performance À L'enfance Et L'adolescenceZakia ERRABIHNo ratings yet
- Radware Linkproof User Guide 200-101 - LP - Level1-V9Document169 pagesRadware Linkproof User Guide 200-101 - LP - Level1-V9subhamay33% (3)
- Handbook of IdeasDocument102 pagesHandbook of IdeaskirstenNo ratings yet
- Lecture 15 Urban Ecology Number 2 NotesDocument2 pagesLecture 15 Urban Ecology Number 2 NotesFrancesco Antonio ANo ratings yet
- 5992 2056en PDFDocument2 pages5992 2056en PDFtreejumboNo ratings yet
- Financial Performance Analysis of Nestle India LTD: Amal BijuDocument87 pagesFinancial Performance Analysis of Nestle India LTD: Amal BijuVranda AroraNo ratings yet
- Pattara Python 01204111Document233 pagesPattara Python 01204111mynameisgookNo ratings yet
- Przeglad - Historyczny r2010 t101 n1 s1 11Document12 pagesPrzeglad - Historyczny r2010 t101 n1 s1 11iamsupermario000No ratings yet
- Life and Precepts of Sri Caitanya Mahaprabhu PDFDocument34 pagesLife and Precepts of Sri Caitanya Mahaprabhu PDFAnilkumar ManukondaNo ratings yet
- Kai (3) .SQLDocument4 pagesKai (3) .SQLbinomo binomoNo ratings yet
- MastopathiaDocument21 pagesMastopathiaMichalis PloumidisNo ratings yet
- Chapter 2: File Basics, Comments, and Pro-Gram HeadingsDocument14 pagesChapter 2: File Basics, Comments, and Pro-Gram HeadingsKartik AroraNo ratings yet
- 2017 Influence of Loading Frequency and Role of Surface Micro-Defects OnDocument12 pages2017 Influence of Loading Frequency and Role of Surface Micro-Defects OnotaviopntNo ratings yet
- Second Periodic Test: Table of Specification (Tos) in English 9Document2 pagesSecond Periodic Test: Table of Specification (Tos) in English 9Rosanna Cruz De LeonNo ratings yet
- Assignment3 JavaDocument10 pagesAssignment3 JavaAnsari FaisalNo ratings yet
- M9 Manual V1.0Document44 pagesM9 Manual V1.0asdfNo ratings yet
- Exam Tutor Textbook - 25-50Document23 pagesExam Tutor Textbook - 25-50Oleg DemianivNo ratings yet
- Turbodriven BFP, FD Fan Hot Alignment 97-98Document6 pagesTurbodriven BFP, FD Fan Hot Alignment 97-98Charu ChhabraNo ratings yet
- SS1 3rd Term FURTHER MATHS 2019Document72 pagesSS1 3rd Term FURTHER MATHS 2019Bakare MayowaNo ratings yet
- Linear ProgrammingDocument21 pagesLinear ProgrammingBipllab RoyNo ratings yet
- Evaluation of Eating Habits and Their Impact On HeDocument16 pagesEvaluation of Eating Habits and Their Impact On He2023502113No ratings yet














