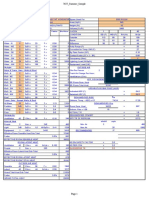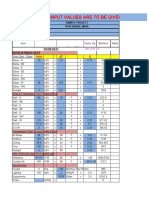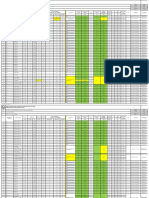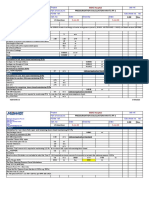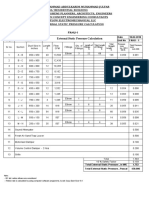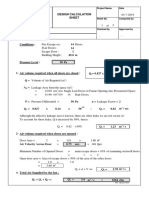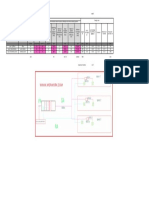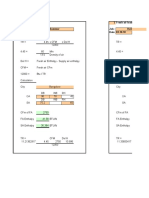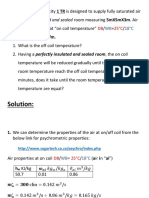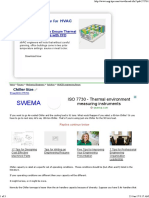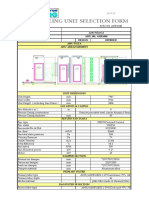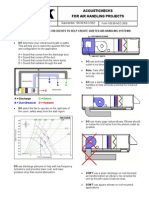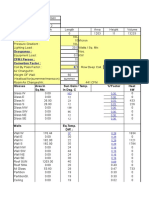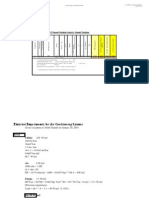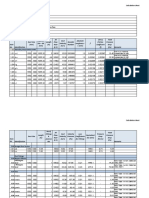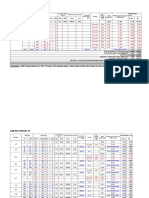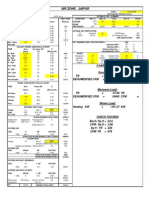0%(1)0% found this document useful (1 vote)
239 viewsHeat Load Estimation MS1525 Design
Heat Load Estimation MS1525 Design
Uploaded by
hans weemaesThis document summarizes the heat load calculation for a 31-storey office building located in LG1 - Food Court with a floor area of 8,072 square feet. The total heat load is calculated to be 630,523 BTU/hr or 52.5 tons. When accounting for a safety factor of 20%, the total sensible heat load is 387,072 BTU/hr. The supply air quantity required is calculated based on maintaining an off-coil temperature of 50.6°F dew point temperature and allowing a maximum temperature rise of 24.4°F.
Copyright:
© All Rights Reserved
Available Formats
Download as PDF, TXT or read online from Scribd
Heat Load Estimation MS1525 Design
Heat Load Estimation MS1525 Design
Uploaded by
hans weemaes0%(1)0% found this document useful (1 vote)
239 views10 pagesThis document summarizes the heat load calculation for a 31-storey office building located in LG1 - Food Court with a floor area of 8,072 square feet. The total heat load is calculated to be 630,523 BTU/hr or 52.5 tons. When accounting for a safety factor of 20%, the total sensible heat load is 387,072 BTU/hr. The supply air quantity required is calculated based on maintaining an off-coil temperature of 50.6°F dew point temperature and allowing a maximum temperature rise of 24.4°F.
Original Description:
Heat Load Estimation MS1525 Design
Copyright
© © All Rights Reserved
Available Formats
PDF, TXT or read online from Scribd
Share this document
Did you find this document useful?
Is this content inappropriate?
This document summarizes the heat load calculation for a 31-storey office building located in LG1 - Food Court with a floor area of 8,072 square feet. The total heat load is calculated to be 630,523 BTU/hr or 52.5 tons. When accounting for a safety factor of 20%, the total sensible heat load is 387,072 BTU/hr. The supply air quantity required is calculated based on maintaining an off-coil temperature of 50.6°F dew point temperature and allowing a maximum temperature rise of 24.4°F.
Copyright:
© All Rights Reserved
Available Formats
Download as PDF, TXT or read online from Scribd
Download as pdf or txt
0%(1)0% found this document useful (1 vote)
239 views10 pagesHeat Load Estimation MS1525 Design
Heat Load Estimation MS1525 Design
Uploaded by
hans weemaesThis document summarizes the heat load calculation for a 31-storey office building located in LG1 - Food Court with a floor area of 8,072 square feet. The total heat load is calculated to be 630,523 BTU/hr or 52.5 tons. When accounting for a safety factor of 20%, the total sensible heat load is 387,072 BTU/hr. The supply air quantity required is calculated based on maintaining an off-coil temperature of 50.6°F dew point temperature and allowing a maximum temperature rise of 24.4°F.
Copyright:
© All Rights Reserved
Available Formats
Download as PDF, TXT or read online from Scribd
Download as pdf or txt
You are on page 1of 10
M01 - HEAT LOAD CALCULATION
Project 31 Storeys Office Job No 9001 Revision 0
2
Location LG1 - Food Court Floor Area 8,072 Ft User SW
DESIGN CONDITIONS DESIGN NOTES
ITEM AREA / QUANTITY SUN GAIN / FACTOR BTU/H Design Time 12 PM Month June at latitude0 N 1) Design air bypass factor = 0
TEMP DIFF 2) Design Off-Coil Temp. = Dewpoint Temp.
SOLAR GAIN - EXTERNAL WINDOWS Glass 1/4" type Tinted Grey 3) No infiltration to cooling space
2
Glass N 0 Ft x 103 x 0.41 0 - shaded Yes 4) No duct heat gain
2
Glass NE 0 Ft x 66 x 0.41 0
2
Glass E 0 Ft x 18 x 0.41 0 Wall Material Heavy Weight Brick
2
Glass SE 0 Ft x 18 x 0.41 0 - thickness 4''
2
Glass S 0 Ft x 18 x 0.41 0 SUMMARY
2
Glass SW 0 Ft x 18 x 0.41 0 Roof Material 2'' Insulated Metal Sheet Grand Total Heat : 630,523 Btu/hr
2
Glass W 0 Ft x 18 x 0.41 0 : 52.5 RT
2
Glass NW 0 Ft x 66 x 0.41 0 Partition Heavy Weight Brick Load per Unit Area : 78 Btu/hr.ft2
2
Skylight 0 Ft x 283 x 0.41 0 - thickness 4'' Total Sensible Heat : 408,637 Btu/hr
Overhead ceiling Yes GSHR : 0.65
SOLAR & TRANS. GAIN - EXTERNAL WALLS & ROOF Ceiling below floor slab No
2
Wall N 0 Ft x 16 x 0.57 0 Space height clearance 12.0 Ft Without Bypass,
2
Wall NE 0 Ft x 41 x 0.57 0 Air Flow : 14,689 CFM
2
Wall E 0 Ft x 43 x 0.57 0 Occupant Factory Heavy Work : 1.82 CFM/Ft2
2
Wall SE 0 Ft x 23 x 0.57 0 : 280 CFM/RT
2 o
Wall S 0 Ft x 17 x 0.57 0 Room DB Temp. 75 F Air Changes : 9.1 Times/Hr
2
Wall SW 0 Ft x 19 x 0.57 0 Room RH 55 % Outdoor Air : 7.6 %
2
Wall W 0 Ft x 23 x 0.57 0
2
Wall NW 0 Ft x 22 x 0.57 0
2
Roof - Sun 0 Ft x 35 x 0.13 0 Conditions FDB FWB %RH GR/LB
Outdoor (OA) 93.0 82.0 148.9
TRANS. GAIN - EXTERNAL WINDOWS & INTERNAL PARTITIONS Room (RM) 75.0 55 71.5
2
All Glass 0 Ft x 18 x 1.10 0 Difference 18.0 77.4
2
Partition 0 Ft x 18 x 0.46 0
2
Floor slab above (exc. roof) 8,072 Ft x 18 x 0.27 39,230 SUPPLY AIR
2
Floor slab below 8,072 Ft x 18 x 0.57 82,819 OUTDOOR AIR
Ventilation 125 Pax x 5 CFM/Pax = 625
2 2
INTERNAL SENSIBLE LOAD 8,072 Ft x 0.06 CFM/Ft = 484
People 125 persons x 530
Btu/hr.person 66,250 Duct infiltration 0.0 % = 0
Power Ft8,072 1.2 W/Ft2 x 3.41
Btu/hr.W 33,031
Lights Ft8,072 1.2 W/Ft2 x 3.41
Btu/hr.W 33,031 OUTDOOR AIR THRU APPARATUS = 1,109 CFMOA
Other Sensible Heat Gains 20,000 W x 3.41
Btu/hr.W 68,200
SUB TOTAL 322,560 OFF-COIL TEMPERATURE & SUPPLY AIR QUANTITY
Safety Factor 20 % 64,512 SHR 387,072 RSH = 0.70
ROOM SENSIBLE HEAT (RSH) 387,072 550,572 RTH
o
Off-Coil Temp. = 50.6 F DP 54.8 Gr/lb
INTERNAL LATENT LOAD
o
People 125 persons x 930 Btu/hr.person 116,250 Allowable Temp. Rise = 24.4 F
Other Latent Heat Gains 20,000 Btu/hr 20,000
o
SUB TOTAL 136,250 On-Coil Temp. = 76.4 F 77.3 Gr/lb (w/o bypass OA mixture)
Safety Factor 20 % 27,250
ROOM LATENT HEAT (RLH) 163,500 Supply Air 387,072 RSH = 14,689 CFMSA
o
1.08 x 24.4 F Dehum. Rise
ROOM TOTAL HEAT (RTH) 550,572
SUPPLY / BYPASS AIR QUANTITY (for bypass air design application only)
OUTDOOR AIR HEAT Required? No
o
Sensible : 1,109 CFM x 18 F
x 1.08 21,565
Latent : 1,109 CFM x 77 GR/LB
x 0.68 58,386
Return Air or Blow-thru Fan HP 0
GRAND TOTAL HEAT (GTH) 630,523
20/6/2012 20:21 CONFIDENTIAL
M01 - HEAT LOAD CALCULATION
Project 31 Storeys Office Job No 9001 Revision 0
2
Location GF-Lettable Floor Area 10,991 Ft User SW
DESIGN CONDITIONS DESIGN NOTES
ITEM AREA / QUANTITY SUN GAIN / FACTOR BTU/H Design Time 4 PM Month Sep/Mar at latitude0 N 1) Design air bypass factor = 0
TEMP DIFF 2) Design Off-Coil Temp. = Dewpoint Temp.
SOLAR GAIN - EXTERNAL WINDOWS Glass 1/4" type Tinted Grey 3) No infiltration to cooling space
Glass N Ft2 x 15 x 0.41 0 - shaded Yes 4) No duct heat gain
2
Glass NE 830 Ft x 15 x 0.41 5,069
Glass E Ft2 x 15 x 0.41 0 Wall Material Light Weight Block
2
Glass SE 0 Ft x 15 x 0.41 0 - thickness 4''
Glass S Ft2 x 15 x 0.41 0 SUMMARY
2
Glass SW 830 Ft x 148 x 0.41 50,016 Roof Material 2'' Insulated Metal Sheet Grand Total Heat : 618,004 Btu/hr
Glass W Ft2 x 209 x 0.41 0 : 51.5 RT
2
Glass NW 738 Ft x 148 x 0.41 44,472 Partition Light Weight Block Load per Unit Area : 56 Btu/hr.ft2
2
Skylight 0 Ft x 125 x 0.41 0 - thickness 4'' Total Sensible Heat : 530,691 Btu/hr
Overhead ceiling Yes GSHR : 0.86
SOLAR & TRANS. GAIN - EXTERNAL WALLS & ROOF Ceiling below floor slab Yes
2
Wall N 0 Ft x 29 x 0.47 0 Space height clearance 12.0 Ft Without Bypass,
2
Wall NE 526 Ft x 31 x 0.47 7,664 Air Flow : 26,129 CFM
2
Wall E Ft x 31 x 0.47 0 Occupant Office Work : 2.38 CFM/Ft2
2
Wall SE 1,291 Ft x 38 x 0.47 23,057 : 507 CFM/RT
2 o
Wall S Ft x 33 x 0.47 0 Room DB Temp. 75 F Air Changes : 11.9 Times/Hr
2
Wall SW 526 Ft x 55 x 0.47 13,597 Room RH 55 % Outdoor Air : 4.5 %
2
Wall W Ft x 49 x 0.47 0
2
Wall NW 600 Ft x 31 x 0.47 8,742
2
Roof - Sun Ft x 73 x 0.13 0 Conditions FDB FWB %RH GR/LB
Outdoor (OA) 93.0 82.0 148.9
TRANS. GAIN - EXTERNAL WINDOWS & INTERNAL PARTITIONS Room (RM) 75.0 55 71.5
2
All Glass 2,398 Ft x 18 x 1.10 47,480 Difference 18.0 77.4
2
Partition 2,711 Ft x 18 x 0.39 19,031
2
Floor slab above (exc. roof) 10,991 Ft x 18 x 0.27 53,416 SUPPLY AIR
2
Floor slab below 10,991 Ft x 18 x 0.39 77,157 OUTDOOR AIR
Ventilation 102 Pax x 5 CFM/Pax = 510
2 2
INTERNAL SENSIBLE LOAD 10,991 Ft x 0.06 CFM/Ft = 659
People 102 persons x 250
Btu/hr.person 25,500 Duct infiltration 0.0 % = 0
2
Power Ft10,991 0.9 W/Ft x 3.41
Btu/hr.W 34,481
2
Lights Ft10,991 1.4 W/Ft x 3.41
Btu/hr.W 52,096 OUTDOOR AIR THRU APPARATUS = 1,169 CFMOA
Other Sensible Heat Gains W x 3.41
Btu/hr.W 0
SUB TOTAL 461,778 OFF-COIL TEMPERATURE & SUPPLY AIR QUANTITY
Safety Factor 10 % 46,178 SHR 507,956 RSH = 0.95
ROOM SENSIBLE HEAT (RSH) 507,956 533,718 RTH
o
Off-Coil Temp. = 57.0 F DP 69.6 Gr/lb
INTERNAL LATENT LOAD
o
People 102 persons x 210 Btu/hr.person 21,420 Allowable Temp. Rise = 18.0 F
Other Latent Heat Gains 2,000 Btu/hr 2,000
o
SUB TOTAL 23,420 On-Coil Temp. = 75.8 F 75.0 Gr/lb (w/o bypass OA mixture)
Safety Factor 10 % 2,342
ROOM LATENT HEAT (RLH) 25,762 Supply Air 507,956 RSH = 26,129 CFMSA
o
1.08 x 18.0 F Dehum. Rise
ROOM TOTAL HEAT (RTH) 533,718
SUPPLY / BYPASS AIR QUANTITY (for bypass air design application only)
OUTDOOR AIR HEAT Required? No
o
Sensible : 1,169 CFM x 18 F
x 1.08 22,734
Latent : 1,169 CFM x 77 GR/LB
x 0.68 61,551
Return Air or Blow-thru Fan HP 0
GRAND TOTAL HEAT (GTH) 618,004
20/6/2012 20:21 CONFIDENTIAL
M01 - HEAT LOAD CALCULATION
Project 31 Storeys Office Job No 9001 Revision 0
2
Location 1FL-Lettable & 2FL-Lettable Floor Area 8,721 Ft User SW
DESIGN CONDITIONS DESIGN NOTES
ITEM AREA / QUANTITY SUN GAIN / FACTOR BTU/H Design Time 4 PM Month Sep/Mar at latitude0 N 1) Design air bypass factor = 0
TEMP DIFF 2) Design Off-Coil Temp. = Dewpoint Temp.
SOLAR GAIN - EXTERNAL WINDOWS Glass 1/4" type Tinted Grey 3) No infiltration to cooling space
Glass N Ft2 x 15 x 0.41 0 - shaded Yes 4) No duct heat gain
2
Glass NE 830 Ft x 15 x 0.41 5,069
Glass E Ft2 x 15 x 0.41 0 Wall Material Light Weight Block
2
Glass SE 0 Ft x 15 x 0.41 0 - thickness 4''
Glass S Ft2 x 15 x 0.41 0 SUMMARY
2
Glass SW 830 Ft x 148 x 0.41 50,016 Roof Material 2'' Insulated Metal Sheet Grand Total Heat : 549,641 Btu/hr
Glass W Ft2 x 209 x 0.41 0 : 45.8 RT
2
Glass NW 738 Ft x 148 x 0.41 44,472 Partition Light Weight Block Load per Unit Area : 63 Btu/hr.ft2
2
Skylight 0 Ft x 125 x 0.41 0 - thickness 4'' Total Sensible Heat : 479,874 Btu/hr
Overhead ceiling Yes GSHR : 0.87
SOLAR & TRANS. GAIN - EXTERNAL WALLS & ROOF Ceiling below floor slab Yes
2
Wall N 0 Ft x 29 x 0.47 0 Space height clearance 12.0 Ft Without Bypass,
2
Wall NE 526 Ft x 31 x 0.47 7,664 Air Flow : 24,024 CFM
2
Wall E Ft x 31 x 0.47 0 Occupant Office Work : 2.75 CFM/Ft2
2
Wall SE 1,291 Ft x 38 x 0.47 23,057 : 524 CFM/RT
2 o
Wall S Ft x 33 x 0.47 0 Room DB Temp. 75 F Air Changes : 13.8 Times/Hr
2
Wall SW 526 Ft x 55 x 0.47 13,597 Room RH 55 % Outdoor Air : 3.9 %
2
Wall W Ft x 49 x 0.47 0
2
Wall NW 600 Ft x 31 x 0.47 8,742
2
Roof - Sun Ft x 73 x 0.13 0 Conditions FDB FWB %RH GR/LB
Outdoor (OA) 93.0 82.0 148.9
TRANS. GAIN - EXTERNAL WINDOWS & INTERNAL PARTITIONS Room (RM) 75.0 55 71.5
2
All Glass 2,398 Ft x 18 x 1.10 47,480 Difference 18.0 77.4
2
Partition 3,874 Ft x 18 x 0.39 27,195
2
Floor slab above (exc. roof) 8,721 Ft x 18 x 0.27 42,384 SUPPLY AIR
2
Floor slab below 8,721 Ft x 18 x 0.39 61,221 OUTDOOR AIR
Ventilation 81 Pax x 5 CFM/Pax = 405
2 2
INTERNAL SENSIBLE LOAD 8,721 Ft x 0.06 CFM/Ft = 523
People 81 persons x 250
Btu/hr.person 20,250 Duct infiltration 0.0 % = 0
2
Power Ft8,721 0.9 W/Ft x 3.41
Btu/hr.W 27,360
2
Lights Ft8,721 1.4 W/Ft x 3.41
Btu/hr.W 41,337 OUTDOOR AIR THRU APPARATUS = 928 CFMOA
Other Sensible Heat Gains W x 3.41
Btu/hr.W 0
SUB TOTAL 419,844 OFF-COIL TEMPERATURE & SUPPLY AIR QUANTITY
Safety Factor 10 % 41,984 SHR 461,828 RSH = 0.96
ROOM SENSIBLE HEAT (RSH) 461,828 482,739 RTH
o
Off-Coil Temp. = 57.2 F DP 70.1 Gr/lb
INTERNAL LATENT LOAD
o
People 81 persons x 210 Btu/hr.person 17,010 Allowable Temp. Rise = 17.8 F
Other Latent Heat Gains 2,000 Btu/hr 2,000
o
SUB TOTAL 19,010 On-Coil Temp. = 75.7 F 74.5 Gr/lb (w/o bypass OA mixture)
Safety Factor 10 % 1,901
ROOM LATENT HEAT (RLH) 20,911 Supply Air 461,828 RSH = 24,024 CFMSA
o
1.08 x 17.8 F Dehum. Rise
ROOM TOTAL HEAT (RTH) 482,739
SUPPLY / BYPASS AIR QUANTITY (for bypass air design application only)
OUTDOOR AIR HEAT Required? No
o
Sensible : 928 CFM x 18 F
x 1.08 18,045
Latent : 928 CFM x 77 GR/LB
x 0.68 48,856
Return Air or Blow-thru Fan HP 0
GRAND TOTAL HEAT (GTH) 549,641
20/6/2012 20:21 CONFIDENTIAL
M01 - HEAT LOAD CALCULATION
Project 31 Storeys Office Job No 9001 Revision 0
2
Location 3FL Fitness Centre Floor Area 13,486 Ft User SW
DESIGN CONDITIONS DESIGN NOTES
ITEM AREA / QUANTITY SUN GAIN / FACTOR BTU/H Design Time 4 PM Month Sep/Mar at latitude0 N 1) Design air bypass factor = 0
TEMP DIFF 2) Design Off-Coil Temp. = Dewpoint Temp.
SOLAR GAIN - EXTERNAL WINDOWS Glass 1/4" type Tinted Grey 3) No infiltration to cooling space
Glass N Ft2 x 15 x 0.41 0 - shaded Yes 4) No duct heat gain
2
Glass NE 830 Ft x 15 x 0.41 5,069
Glass E Ft2 x 15 x 0.41 0 Wall Material Light Weight Block
2
Glass SE 0 Ft x 15 x 0.41 0 - thickness 4''
Glass S Ft2 x 15 x 0.41 0 SUMMARY
2
Glass SW 830 Ft x 148 x 0.41 50,016 Roof Material 2'' Insulated Metal Sheet Grand Total Heat : 962,292 Btu/hr
Glass W Ft2 x 209 x 0.41 0 : 80.2 RT
2
Glass NW 738 Ft x 148 x 0.41 44,472 Partition Light Weight Block Load per Unit Area : 71 Btu/hr.ft2
2
Skylight 0 Ft x 125 x 0.41 0 - thickness 4'' Total Sensible Heat : 712,014 Btu/hr
Overhead ceiling Yes GSHR : 0.74
SOLAR & TRANS. GAIN - EXTERNAL WALLS & ROOF Ceiling below floor slab Yes
2
Wall N 0 Ft x 29 x 0.47 0 Space height clearance 12.0 Ft Without Bypass,
2
Wall NE 526 Ft x 31 x 0.47 7,664 Air Flow : 31,110 CFM
2
Wall E Ft x 31 x 0.47 0 Occupant Factory Heavy Work : 2.31 CFM/Ft2
2
Wall SE 1,291 Ft x 38 x 0.47 23,057 : 388 CFM/RT
2 o
Wall S Ft x 33 x 0.47 0 Room DB Temp. 75 F Air Changes : 11.5 Times/Hr
2
Wall SW 526 Ft x 55 x 0.47 13,597 Room RH 55 % Outdoor Air : 6.6 %
2
Wall W Ft x 49 x 0.47 0
2
Wall NW 600 Ft x 31 x 0.47 8,742
2
Roof - Sun Ft x 73 x 0.13 0 Conditions FDB FWB %RH GR/LB
Outdoor (OA) 93.0 82.0 148.9
TRANS. GAIN - EXTERNAL WINDOWS & INTERNAL PARTITIONS Room (RM) 75.0 55 71.5
2
All Glass 2,398 Ft x 18 x 1.10 47,480 Difference 18.0 77.4
2
Partition 3,874 Ft x 18 x 0.39 27,195
2
Floor slab above (exc. roof) 13,486 Ft x 18 x 0.27 65,542 SUPPLY AIR
2
Floor slab below 13,486 Ft x 18 x 0.39 94,672 OUTDOOR AIR
Ventilation 125 Pax x 10 CFM/Pax = 1,250
2 2
INTERNAL SENSIBLE LOAD 13,486 Ft x 0.06 CFM/Ft = 809
People 125 persons x 530
Btu/hr.person 66,250 Duct infiltration 0.0 % = 0
2
Power Ft13,486 0.9 W/Ft x 3.41
Btu/hr.W 42,308
2
Lights Ft13,486 1.4 W/Ft x 3.41
Btu/hr.W 63,922 OUTDOOR AIR THRU APPARATUS = 2,059 CFMOA
Other Sensible Heat Gains W x 3.41
Btu/hr.W 0
SUB TOTAL 559,987 OFF-COIL TEMPERATURE & SUPPLY AIR QUANTITY
Safety Factor 20 % 111,997 SHR 671,984 RSH = 0.83
ROOM SENSIBLE HEAT (RSH) 671,984 813,884 RTH
o
Off-Coil Temp. = 55.0 F DP 64.6 Gr/lb
INTERNAL LATENT LOAD
o
People 125 persons x 930 Btu/hr.person 116,250 Allowable Temp. Rise = 20.0 F
Other Latent Heat Gains 2,000 Btu/hr 2,000
o
SUB TOTAL 118,250 On-Coil Temp. = 76.2 F 76.6 Gr/lb (w/o bypass OA mixture)
Safety Factor 20 % 23,650
ROOM LATENT HEAT (RLH) 141,900 Supply Air 671,984 RSH = 31,110 CFMSA
o
1.08 x 20.0 F Dehum. Rise
ROOM TOTAL HEAT (RTH) 813,884
SUPPLY / BYPASS AIR QUANTITY (for bypass air design application only)
OUTDOOR AIR HEAT Required? No
o
Sensible : 2,059 CFM x 18 F
x 1.08 40,030
Latent : 2,059 CFM x 77 GR/LB
x 0.68 108,378
Return Air or Blow-thru Fan HP 0
GRAND TOTAL HEAT (GTH) 962,292
20/6/2012 20:21 CONFIDENTIAL
M01 - HEAT LOAD CALCULATION
Project 31 Storeys Office Job No 9001 Revision 0
2
Location 5FL-16FL Floor Area 13,613 Ft User SW
DESIGN CONDITIONS DESIGN NOTES
ITEM AREA / QUANTITY SUN GAIN / FACTOR BTU/H Design Time 4 PM Month Dec at latitude0 N 1) Design air bypass factor = 0
TEMP DIFF 2) Design Off-Coil Temp. = Dewpoint Temp.
SOLAR GAIN - EXTERNAL WINDOWS Glass 1/4" type Tinted Grey 3) No infiltration to cooling space
Glass N Ft2 x 14 x 0.41 0 - shaded Yes 4) No duct heat gain
2
Glass NE 1,160 Ft x 14 x 0.41 6,612
Glass E Ft2 x 14 x 0.41 0 Wall Material Light Weight Block
2
Glass SE 0 Ft x 14 x 0.41 0 - thickness 4''
Glass S Ft2 x 81 x 0.41 0 SUMMARY
2
Glass SW 1,160 Ft x 195 x 0.41 92,100 Roof Material 2'' Insulated Metal Sheet Grand Total Heat : 776,862 Btu/hr
Glass W Ft2 x 184 x 0.41 0 : 64.7 RT
2
Glass NW 738 Ft x 83 x 0.41 24,940 Partition Light Weight Block Load per Unit Area : 57 Btu/hr.ft2
2
Skylight 0 Ft x 109 x 0.41 0 - thickness 4'' Total Sensible Heat : 668,915 Btu/hr
Overhead ceiling Yes GSHR : 0.86
SOLAR & TRANS. GAIN - EXTERNAL WALLS & ROOF Ceiling below floor slab Yes
2
Wall N 0 Ft x 29 x 0.47 0 Space height clearance 12.0 Ft Without Bypass,
2
Wall NE 733 Ft x 30 x 0.47 10,335 Air Flow : 33,328 CFM
2
Wall E Ft x 31 x 0.47 0 Occupant Office Work : 2.45 CFM/Ft2
2
Wall SE 1,549 Ft x 41 x 0.47 29,849 : 515 CFM/RT
2 o
Wall S Ft x 53 x 0.47 0 Room DB Temp. 75 F Air Changes : 12.2 Times/Hr
2
Wall SW 733 Ft x 63 x 0.47 21,704 Room RH 55 % Outdoor Air : 4.4 %
2
Wall W Ft x 47 x 0.47 0
2
Wall NW 600 Ft x 30 x 0.47 8,460
2
Roof - Sun Ft x 69 x 0.13 0 Conditions FDB FWB %RH GR/LB
Outdoor (OA) 93.0 82.0 148.9
TRANS. GAIN - EXTERNAL WINDOWS & INTERNAL PARTITIONS Room (RM) 75.0 55 71.5
2
All Glass 3,058 Ft x 18 x 1.10 60,548 Difference 18.0 77.4
2
Partition 3,874 Ft x 18 x 0.39 27,195
2
Floor slab above (exc. roof) 13,613 Ft x 18 x 0.27 66,159 SUPPLY AIR
2
Floor slab below 13,613 Ft x 18 x 0.39 95,563 OUTDOOR AIR
Ventilation 127 Pax x 5 CFM/Pax = 635
2 2
INTERNAL SENSIBLE LOAD 13,613 Ft x 0.06 CFM/Ft = 817
People 127 persons x 250
Btu/hr.person 31,750 Duct infiltration 0.0 % = 0
2
Power Ft13,613 0.9 W/Ft x 3.41
Btu/hr.W 42,707
2
Lights Ft13,613 1.4 W/Ft x 3.41
Btu/hr.W 64,524 OUTDOOR AIR THRU APPARATUS = 1,452 CFMOA
Other Sensible Heat Gains W x 3.41
Btu/hr.W 0
SUB TOTAL 582,448 OFF-COIL TEMPERATURE & SUPPLY AIR QUANTITY
Safety Factor 10 % 58,245 SHR 640,693 RSH = 0.95
ROOM SENSIBLE HEAT (RSH) 640,693 672,230 RTH
o
Off-Coil Temp. = 57.2 F DP 70.1 Gr/lb
INTERNAL LATENT LOAD
o
People 127 persons x 210 Btu/hr.person 26,670 Allowable Temp. Rise = 17.8 F
Other Latent Heat Gains 2,000 Btu/hr 2,000
o
SUB TOTAL 28,670 On-Coil Temp. = 75.8 F 74.9 Gr/lb (w/o bypass OA mixture)
Safety Factor 10 % 2,867
ROOM LATENT HEAT (RLH) 31,537 Supply Air 640,693 RSH = 33,328 CFMSA
o
1.08 x 17.8 F Dehum. Rise
ROOM TOTAL HEAT (RTH) 672,230
SUPPLY / BYPASS AIR QUANTITY (for bypass air design application only)
OUTDOOR AIR HEAT Required? No
o
Sensible : 1,452 CFM x 18 F
x 1.08 28,223
Latent : 1,452 CFM x 77 GR/LB
x 0.68 76,410
Return Air or Blow-thru Fan HP 0
GRAND TOTAL HEAT (GTH) 776,862
20/6/2012 20:21 CONFIDENTIAL
M01 - HEAT LOAD CALCULATION
Project 31 Storeys Office Job No 9001 Revision 0
2
Location 10FL Floor Area 10,603 Ft User SW
DESIGN CONDITIONS DESIGN NOTES
ITEM AREA / QUANTITY SUN GAIN / FACTOR BTU/H Design Time 4 PM Month Dec at latitude0 N 1) Design air bypass factor = 0
TEMP DIFF 2) Design Off-Coil Temp. = Dewpoint Temp.
SOLAR GAIN - EXTERNAL WINDOWS Glass 1/4" type Tinted Grey 3) No infiltration to cooling space
Glass N Ft2 x 14 x 0.41 0 - shaded Yes 4) No duct heat gain
2
Glass NE 1,160 Ft x 14 x 0.41 6,612
Glass E Ft2 x 14 x 0.41 0 Wall Material Light Weight Block
2
Glass SE 0 Ft x 14 x 0.41 0 - thickness 4''
Glass S Ft2 x 81 x 0.41 0 SUMMARY
2
Glass SW 1,160 Ft x 195 x 0.41 92,100 Roof Material 2'' Insulated Metal Sheet Grand Total Heat : 674,172 Btu/hr
Glass W Ft2 x 184 x 0.41 0 : 56.2 RT
2
Glass NW 738 Ft x 83 x 0.41 24,940 Partition Light Weight Block Load per Unit Area : 64 Btu/hr.ft2
2
Skylight 0 Ft x 109 x 0.41 0 - thickness 4'' Total Sensible Heat : 589,567 Btu/hr
Overhead ceiling Yes GSHR : 0.87
SOLAR & TRANS. GAIN - EXTERNAL WALLS & ROOF Ceiling below floor slab Yes
2
Wall N 0 Ft x 29 x 0.47 0 Space height clearance 12.0 Ft Without Bypass,
2
Wall NE 733 Ft x 30 x 0.47 10,335 Air Flow : 29,524 CFM
2
Wall E Ft x 31 x 0.47 0 Occupant Office Work : 2.78 CFM/Ft2
2
Wall SE 1,549 Ft x 41 x 0.47 29,849 : 526 CFM/RT
2 o
Wall S Ft x 53 x 0.47 0 Room DB Temp. 75 F Air Changes : 13.9 Times/Hr
2
Wall SW 733 Ft x 63 x 0.47 21,704 Room RH 55 % Outdoor Air : 3.8 %
2
Wall W Ft x 47 x 0.47 0
2
Wall NW 600 Ft x 30 x 0.47 8,460
2
Roof - Sun Ft x 69 x 0.13 0 Conditions FDB FWB %RH GR/LB
Outdoor (OA) 93.0 82.0 148.9
TRANS. GAIN - EXTERNAL WINDOWS & INTERNAL PARTITIONS Room (RM) 75.0 55 71.5
2
All Glass 3,058 Ft x 18 x 1.10 60,548 Difference 18.0 77.4
2
Partition 3,874 Ft x 18 x 0.39 27,195
2
Floor slab above (exc. roof) 10,603 Ft x 18 x 0.27 51,531 SUPPLY AIR
2
Floor slab below 10,603 Ft x 18 x 0.39 74,433 OUTDOOR AIR
Ventilation 99 Pax x 5 CFM/Pax = 495
2 2
INTERNAL SENSIBLE LOAD 10,603 Ft x 0.06 CFM/Ft = 636
People 99 persons x 250
Btu/hr.person 24,750 Duct infiltration 0.0 % = 0
Power Ft10,603 0.9 W/Ft2 x 3.41
Btu/hr.W 33,264
Lights Ft10,603 1.4 W/Ft2 x 3.41
Btu/hr.W 50,257 OUTDOOR AIR THRU APPARATUS = 1,131 CFMOA
Other Sensible Heat Gains 0 W x 3.41
Btu/hr.W 0
SUB TOTAL 515,979 OFF-COIL TEMPERATURE & SUPPLY AIR QUANTITY
Safety Factor 10 % 51,598 SHR 567,577 RSH = 0.96
ROOM SENSIBLE HEAT (RSH) 567,577 592,646 RTH
o
Off-Coil Temp. = 57.2 F DP 70.1 Gr/lb
INTERNAL LATENT LOAD
o
People 99 persons x 210 Btu/hr.person 20,790 Allowable Temp. Rise = 17.8 F
Other Latent Heat Gains 2,000 Btu/hr 2,000
o
SUB TOTAL 22,790 On-Coil Temp. = 75.7 F 74.5 Gr/lb (w/o bypass OA mixture)
Safety Factor 10 % 2,279
ROOM LATENT HEAT (RLH) 25,069 Supply Air 567,577 RSH = 29,524 CFMSA
o
1.08 x 17.8 F Dehum. Rise
ROOM TOTAL HEAT (RTH) 592,646
SUPPLY / BYPASS AIR QUANTITY (for bypass air design application only)
OUTDOOR AIR HEAT Required? No
o
Sensible : 1,131 CFM x 18 F
x 1.08 21,990
Latent : 1,131 CFM x 77 GR/LB
x 0.68 59,536
Return Air or Blow-thru Fan HP 0
GRAND TOTAL HEAT (GTH) 674,172
20/6/2012 20:21 CONFIDENTIAL
M01 - HEAT LOAD CALCULATION
Project 31 Storeys Office Job No 9001 Revision 0
2
Location 20FL Floor Area 12,916 Ft User SW
DESIGN CONDITIONS DESIGN NOTES
ITEM AREA / QUANTITY SUN GAIN / FACTOR BTU/H Design Time 4 PM Month Dec at latitude0 N 1) Design air bypass factor = 0
TEMP DIFF 2) Design Off-Coil Temp. = Dewpoint Temp.
SOLAR GAIN - EXTERNAL WINDOWS Glass 1/4" type Tinted Grey 3) No infiltration to cooling space
Glass N Ft2 x 14 x 0.41 0 - shaded Yes 4) No duct heat gain
2
Glass NE 1,160 Ft x 14 x 0.41 6,612
Glass E Ft2 x 14 x 0.41 0 Wall Material Light Weight Block
2
Glass SE 0 Ft x 14 x 0.41 0 - thickness 4''
Glass S Ft2 x 81 x 0.41 0 SUMMARY
2
Glass SW 1,160 Ft x 195 x 0.41 92,100 Roof Material 2'' Insulated Metal Sheet Grand Total Heat : 752,636 Btu/hr
Glass W Ft2 x 184 x 0.41 0 : 62.7 RT
2
Glass NW 738 Ft x 83 x 0.41 24,940 Partition Light Weight Block Load per Unit Area : 58 Btu/hr.ft2
2
Skylight 0 Ft x 109 x 0.41 0 - thickness 4'' Total Sensible Heat : 650,349 Btu/hr
Overhead ceiling Yes GSHR : 0.86
SOLAR & TRANS. GAIN - EXTERNAL WALLS & ROOF Ceiling below floor slab Yes
2
Wall N 0 Ft x 29 x 0.47 0 Space height clearance 12.0 Ft Without Bypass,
2
Wall NE 733 Ft x 30 x 0.47 10,335 Air Flow : 32,440 CFM
2
Wall E Ft x 31 x 0.47 0 Occupant Office Work : 2.51 CFM/Ft2
2
Wall SE 1,549 Ft x 41 x 0.47 29,849 : 517 CFM/RT
2 o
Wall S Ft x 53 x 0.47 0 Room DB Temp. 75 F Air Changes : 12.6 Times/Hr
2
Wall SW 733 Ft x 63 x 0.47 21,704 Room RH 55 % Outdoor Air : 4.2 %
2
Wall W Ft x 47 x 0.47 0
2
Wall NW 600 Ft x 30 x 0.47 8,460
2
Roof - Sun Ft x 69 x 0.13 0 Conditions FDB FWB %RH GR/LB
Outdoor (OA) 93.0 82.0 148.9
TRANS. GAIN - EXTERNAL WINDOWS & INTERNAL PARTITIONS Room (RM) 75.0 55 71.5
2
All Glass 3,058 Ft x 18 x 1.10 60,548 Difference 18.0 77.4
2
Partition 3,874 Ft x 18 x 0.39 27,195
2
Floor slab above (exc. roof) 12,916 Ft x 18 x 0.27 62,772 SUPPLY AIR
2
Floor slab below 12,916 Ft x 18 x 0.39 90,670 OUTDOOR AIR
Ventilation 120 Pax x 5 CFM/Pax = 600
2 2
INTERNAL SENSIBLE LOAD 12,916 Ft x 0.06 CFM/Ft = 775
People 120 persons x 250
Btu/hr.person 30,000 Duct infiltration 0.0 % = 0
Power Ft12,916 0.9 W/Ft2 x 3.41
Btu/hr.W 40,520
Lights Ft12,916 1.4 W/Ft2 x 3.41
Btu/hr.W 61,221 OUTDOOR AIR THRU APPARATUS = 1,375 CFMOA
Other Sensible Heat Gains 0 W x 3.41
Btu/hr.W 0
SUB TOTAL 566,927 OFF-COIL TEMPERATURE & SUPPLY AIR QUANTITY
Safety Factor 10 % 56,693 SHR 623,620 RSH = 0.95
ROOM SENSIBLE HEAT (RSH) 623,620 653,540 RTH
o
Off-Coil Temp. = 57.2 F DP 70.1 Gr/lb
INTERNAL LATENT LOAD
o
People 120 persons x 210 Btu/hr.person 25,200 Allowable Temp. Rise = 17.8 F
Other Latent Heat Gains 2,000 Btu/hr 2,000
o
SUB TOTAL 27,200 On-Coil Temp. = 75.8 F 74.8 Gr/lb (w/o bypass OA mixture)
Safety Factor 10 % 2,720
ROOM LATENT HEAT (RLH) 29,920 Supply Air 623,620 RSH = 32,440 CFMSA
o
1.08 x 17.8 F Dehum. Rise
ROOM TOTAL HEAT (RTH) 653,540
SUPPLY / BYPASS AIR QUANTITY (for bypass air design application only)
OUTDOOR AIR HEAT Required? No
o
Sensible : 1,375 CFM x 18 F
x 1.08 26,729
Latent : 1,375 CFM x 77 GR/LB
x 0.68 72,367
Return Air or Blow-thru Fan HP 0
GRAND TOTAL HEAT (GTH) 752,636
20/6/2012 20:21 CONFIDENTIAL
M01 - HEAT LOAD CALCULATION
Project 31 Storeys Office Job No 9001 Revision 0
2
Location 17FL-26FL Floor Area 14,025 Ft User SW
DESIGN CONDITIONS DESIGN NOTES
ITEM AREA / QUANTITY SUN GAIN / FACTOR BTU/H Design Time 4 PM Month Dec at latitude0 N 1) Design air bypass factor = 0
TEMP DIFF 2) Design Off-Coil Temp. = Dewpoint Temp.
SOLAR GAIN - EXTERNAL WINDOWS Glass 1/4" type Tinted Grey 3) No infiltration to cooling space
Glass N Ft2 x 14 x 0.41 0 - shaded Yes 4) No duct heat gain
2
Glass NE 1,160 Ft x 14 x 0.41 6,612
Glass E Ft2 x 14 x 0.41 0 Wall Material Light Weight Block
2
Glass SE 0 Ft x 14 x 0.41 0 - thickness 4''
Glass S Ft2 x 81 x 0.41 0 SUMMARY
2
Glass SW 1,160 Ft x 195 x 0.41 92,100 Roof Material 2'' Insulated Metal Sheet Grand Total Heat : 790,197 Btu/hr
Glass W Ft2 x 184 x 0.41 0 : 65.8 RT
2
Glass NW 738 Ft x 83 x 0.41 24,940 Partition Light Weight Block Load per Unit Area : 56 Btu/hr.ft2
2
Skylight 0 Ft x 109 x 0.41 0 - thickness 4'' Total Sensible Heat : 679,466 Btu/hr
Overhead ceiling Yes GSHR : 0.86
SOLAR & TRANS. GAIN - EXTERNAL WALLS & ROOF Ceiling below floor slab Yes
2
Wall N 0 Ft x 29 x 0.47 0 Space height clearance 12.0 Ft Without Bypass,
2
Wall NE 733 Ft x 30 x 0.47 10,335 Air Flow : 33,460 CFM
2
Wall E Ft x 31 x 0.47 0 Occupant Office Work : 2.39 CFM/Ft2
2
Wall SE 1,549 Ft x 41 x 0.47 29,849 : 508 CFM/RT
2 o
Wall S Ft x 53 x 0.47 0 Room DB Temp. 75 F Air Changes : 11.9 Times/Hr
2
Wall SW 733 Ft x 63 x 0.47 21,704 Room RH 55 % Outdoor Air : 4.5 %
2
Wall W Ft x 47 x 0.47 0
2
Wall NW 600 Ft x 30 x 0.47 8,460
2
Roof - Sun Ft x 69 x 0.13 0 Conditions FDB FWB %RH GR/LB
Outdoor (OA) 93.0 82.0 148.9
TRANS. GAIN - EXTERNAL WINDOWS & INTERNAL PARTITIONS Room (RM) 75.0 55 71.5
2
All Glass 3,058 Ft x 18 x 1.10 60,548 Difference 18.0 77.4
2
Partition 3,874 Ft x 18 x 0.39 27,195
2
Floor slab above (exc. roof) 14,025 Ft x 18 x 0.27 68,162 SUPPLY AIR
2
Floor slab below 14,025 Ft x 18 x 0.39 98,456 OUTDOOR AIR
Ventilation 130 Pax x 5 CFM/Pax = 650
2 2
INTERNAL SENSIBLE LOAD 14,025 Ft x 0.06 CFM/Ft = 842
People 130 persons x 250
Btu/hr.person 32,500 Duct infiltration 0.0 % = 0
2
Power Ft14,025 0.9 W/Ft x 3.41
Btu/hr.W 43,999
2
Lights Ft14,025 1.4 W/Ft x 3.41
Btu/hr.W 66,477 OUTDOOR AIR THRU APPARATUS = 1,492 CFMOA
Other Sensible Heat Gains W x 3.41
Btu/hr.W 0
SUB TOTAL 591,338 OFF-COIL TEMPERATURE & SUPPLY AIR QUANTITY
Safety Factor 10 % 59,134 SHR 650,472 RSH = 0.95
ROOM SENSIBLE HEAT (RSH) 650,472 682,702 RTH
o
Off-Coil Temp. = 57.0 F DP 69.6 Gr/lb
INTERNAL LATENT LOAD
o
People 130 persons x 210 Btu/hr.person 27,300 Allowable Temp. Rise = 18.0 F
Other Latent Heat Gains 2,000 Btu/hr 2,000
o
SUB TOTAL 29,300 On-Coil Temp. = 75.8 F 75.0 Gr/lb (w/o bypass OA mixture)
Safety Factor 10 % 2,930
ROOM LATENT HEAT (RLH) 32,230 Supply Air 650,472 RSH = 33,460 CFMSA
o
1.08 x 18.0 F Dehum. Rise
ROOM TOTAL HEAT (RTH) 682,702
SUPPLY / BYPASS AIR QUANTITY (for bypass air design application only)
OUTDOOR AIR HEAT Required? No
o
Sensible : 1,492 CFM x 18 F
x 1.08 28,995
Latent : 1,492 CFM x 77 GR/LB
x 0.68 78,501
Return Air or Blow-thru Fan HP 0
GRAND TOTAL HEAT (GTH) 790,197
20/6/2012 20:21 CONFIDENTIAL
M01 - HEAT LOAD CALCULATION
Project 31 Storeys Office Job No 9001 Revision 0
2
Location 27FL-30FL Floor Area 14,373 Ft User SW
DESIGN CONDITIONS DESIGN NOTES
ITEM AREA / QUANTITY SUN GAIN / FACTOR BTU/H Design Time 4 PM Month Dec at latitude0 N 1) Design air bypass factor = 0
TEMP DIFF 2) Design Off-Coil Temp. = Dewpoint Temp.
SOLAR GAIN - EXTERNAL WINDOWS Glass 1/4" type Tinted Grey 3) No infiltration to cooling space
Glass N Ft2 x 14 x 0.41 0 - shaded Yes 4) No duct heat gain
2
Glass NE 1,160 Ft x 14 x 0.41 6,612
Glass E Ft2 x 14 x 0.41 0 Wall Material Light Weight Block
2
Glass SE 0 Ft x 14 x 0.41 0 - thickness 4''
Glass S Ft2 x 81 x 0.41 0 SUMMARY
2
Glass SW 1,160 Ft x 195 x 0.41 92,100 Roof Material 2'' Insulated Metal Sheet Grand Total Heat : 801,864 Btu/hr
Glass W Ft2 x 184 x 0.41 0 : 66.8 RT
2
Glass NW 738 Ft x 83 x 0.41 24,940 Partition Light Weight Block Load per Unit Area : 56 Btu/hr.ft2
2
Skylight 0 Ft x 109 x 0.41 0 - thickness 4'' Total Sensible Heat : 688,552 Btu/hr
Overhead ceiling Yes GSHR : 0.86
SOLAR & TRANS. GAIN - EXTERNAL WALLS & ROOF Ceiling below floor slab Yes
2
Wall N 0 Ft x 29 x 0.47 0 Space height clearance 12.0 Ft Without Bypass,
2
Wall NE 733 Ft x 30 x 0.47 10,335 Air Flow : 33,892 CFM
2
Wall E Ft x 31 x 0.47 0 Occupant Office Work : 2.36 CFM/Ft2
2
Wall SE 1,549 Ft x 41 x 0.47 29,849 : 507 CFM/RT
2 o
Wall S Ft x 53 x 0.47 0 Room DB Temp. 75 F Air Changes : 11.8 Times/Hr
2
Wall SW 733 Ft x 63 x 0.47 21,704 Room RH 55 % Outdoor Air : 4.5 %
2
Wall W Ft x 47 x 0.47 0
2
Wall NW 600 Ft x 30 x 0.47 8,460
2
Roof - Sun Ft x 69 x 0.13 0 Conditions FDB FWB %RH GR/LB
Outdoor (OA) 93.0 82.0 148.9
TRANS. GAIN - EXTERNAL WINDOWS & INTERNAL PARTITIONS Room (RM) 75.0 55 71.5
2
All Glass 3,058 Ft x 18 x 1.10 60,548 Difference 18.0 77.4
2
Partition 3,874 Ft x 18 x 0.39 27,195
2
Floor slab above (exc. roof) 14,373 Ft x 18 x 0.27 69,853 SUPPLY AIR
2
Floor slab below 14,373 Ft x 18 x 0.39 100,898 OUTDOOR AIR
Ventilation 133 Pax x 5 CFM/Pax = 665
2 2
INTERNAL SENSIBLE LOAD 14,373 Ft x 0.06 CFM/Ft = 862
People 133 persons x 250
Btu/hr.person 33,250 Duct infiltration 0.0 % = 0
Power Ft14,373 0.9 W/Ft2 x 3.41
Btu/hr.W 45,091
Lights Ft14,373 1.4 W/Ft2 x 3.41
Btu/hr.W 68,127 OUTDOOR AIR THRU APPARATUS = 1,527 CFMOA
Other Sensible Heat Gains 0 W x 3.41
Btu/hr.W 0
SUB TOTAL 598,963 OFF-COIL TEMPERATURE & SUPPLY AIR QUANTITY
Safety Factor 10 % 59,896 SHR 658,860 RSH = 0.95
ROOM SENSIBLE HEAT (RSH) 658,860 691,783 RTH
o
Off-Coil Temp. = 57.0 F DP 69.6 Gr/lb
INTERNAL LATENT LOAD
o
People 133 persons x 210 Btu/hr.person 27,930 Allowable Temp. Rise = 18.0 F
Other Latent Heat Gains 2,000 Btu/hr 2,000
o
SUB TOTAL 29,930 On-Coil Temp. = 75.8 F 75.0 Gr/lb (w/o bypass OA mixture)
Safety Factor 10 % 2,993
ROOM LATENT HEAT (RLH) 32,923 Supply Air 658,860 RSH = 33,892 CFMSA
o
1.08 x 18.0 F Dehum. Rise
ROOM TOTAL HEAT (RTH) 691,783
SUPPLY / BYPASS AIR QUANTITY (for bypass air design application only)
OUTDOOR AIR HEAT Required? No
o
Sensible : 1,527 CFM x 18 F
x 1.08 29,692
Latent : 1,527 CFM x 77 GR/LB
x 0.68 80,389
Return Air or Blow-thru Fan HP 0
GRAND TOTAL HEAT (GTH) 801,864
20/6/2012 20:21 CONFIDENTIAL
M01 - HEAT LOAD CALCULATION
Project 31 Storeys Office Job No 9001 Revision 0
2
Location Bistro Floor Area 3,138 Ft User SW
DESIGN CONDITIONS DESIGN NOTES
ITEM AREA / QUANTITY SUN GAIN / FACTOR BTU/H Design Time 4 PM Month Dec at latitude0 N 1) Design air bypass factor = 0
TEMP DIFF 2) Design Off-Coil Temp. = Dewpoint Temp.
SOLAR GAIN - EXTERNAL WINDOWS Glass 1/4" type Tinted Grey 3) No infiltration to cooling space
Glass N Ft2 x 14 x 0.41 0 - shaded Yes 4) No duct heat gain
2
Glass NE 290 Ft x 14 x 0.41 1,653
Glass E Ft2 x 14 x 0.41 0 Wall Material Light Weight Block
2
Glass SE 0 Ft x 14 x 0.41 0 - thickness 4''
Glass S Ft2 x 81 x 0.41 0 SUMMARY
2
Glass SW 290 Ft x 195 x 0.41 23,025 Roof Material 2'' Insulated Metal Sheet Grand Total Heat : 232,518 Btu/hr
Glass W Ft2 x 184 x 0.41 0 : 19.4 RT
2
Glass NW 185 Ft x 83 x 0.41 6,252 Partition Light Weight Block Load per Unit Area : 74 Btu/hr.ft2
2
Skylight 0 Ft x 109 x 0.41 0 - thickness 4'' Total Sensible Heat : 174,095 Btu/hr
Overhead ceiling Yes GSHR : 0.75
SOLAR & TRANS. GAIN - EXTERNAL WALLS & ROOF Ceiling below floor slab Yes
2
Wall N 0 Ft x 29 x 0.47 0 Space height clearance 12.0 Ft Without Bypass,
2
Wall NE 183 Ft x 30 x 0.47 2,580 Air Flow : 7,670 CFM
2
Wall E Ft x 31 x 0.47 0 Occupant Factory Average Work : 2.44 CFM/Ft2
2
Wall SE 387 Ft x 41 x 0.47 7,457 : 396 CFM/RT
2 o
Wall S Ft x 53 x 0.47 0 Room DB Temp. 75 F Air Changes : 12.2 Times/Hr
2
Wall SW 183 Ft x 63 x 0.47 5,419 Room RH 55 % Outdoor Air : 5.6 %
2
Wall W Ft x 47 x 0.47 0
2
Wall NW 600 Ft x 30 x 0.47 8,460
2
Roof - Sun Ft x 69 x 0.13 0 Conditions FDB FWB %RH GR/LB
Outdoor (OA) 93.0 82.0 148.9
TRANS. GAIN - EXTERNAL WINDOWS & INTERNAL PARTITIONS Room (RM) 75.0 55 71.5
2
All Glass 765 Ft x 18 x 1.10 15,147 Difference 18.0 77.4
2
Partition 0 Ft x 18 x 0.39 0
2
Floor slab above (exc. roof) 3,138 Ft x 18 x 0.27 15,251 SUPPLY AIR
2
Floor slab below 3,138 Ft x 18 x 0.39 22,029 OUTDOOR AIR
Ventilation 49 Pax x 5 CFM/Pax = 245
2 2
INTERNAL SENSIBLE LOAD 3,138 Ft x 0.06 CFM/Ft = 188
People 49 persons x 380
Btu/hr.person 18,620 Duct infiltration 0.0 % = 0
Power Ft3,138 0.9 W/Ft2 x 3.41
Btu/hr.W 9,845
Lights Ft3,138 1.4 W/Ft2 x 3.41
Btu/hr.W 14,874 OUTDOOR AIR THRU APPARATUS = 433 CFMOA
Other Sensible Heat Gains 0 W x 3.41
Btu/hr.W 0
SUB TOTAL 150,611 OFF-COIL TEMPERATURE & SUPPLY AIR QUANTITY
Safety Factor 10 % 15,061 SHR 165,672 RSH = 0.82
ROOM SENSIBLE HEAT (RSH) 165,672 201,290 RTH
o
Off-Coil Temp. = 55.0 F DP 64.6 Gr/lb
INTERNAL LATENT LOAD
o
People 49 persons x 620 Btu/hr.person 30,380 Allowable Temp. Rise = 20.0 F
Other Latent Heat Gains 2,000 Btu/hr 2,000
o
SUB TOTAL 32,380 On-Coil Temp. = 76.0 F 75.9 Gr/lb (w/o bypass OA mixture)
Safety Factor 10 % 3,238
ROOM LATENT HEAT (RLH) 35,618 Supply Air 165,672 RSH = 7,670 CFMSA
o
1.08 x 20.0 F Dehum. Rise
ROOM TOTAL HEAT (RTH) 201,290
SUPPLY / BYPASS AIR QUANTITY (for bypass air design application only)
OUTDOOR AIR HEAT Required? No
o
Sensible : 433 CFM x 18 F
x 1.08 8,423
Latent : 433 CFM x 77 GR/LB
x 0.68 22,804
Return Air or Blow-thru Fan HP 0
GRAND TOTAL HEAT (GTH) 232,518
20/6/2012 20:21 CONFIDENTIAL
You might also like
- Leed Ga Percentage Cheatsheet: Amounts Odp GWPDocument1 pageLeed Ga Percentage Cheatsheet: Amounts Odp GWPhans weemaes100% (1)
- Manual of EFI System: Zhejiang Langjie Electronic Co., LTDDocument9 pagesManual of EFI System: Zhejiang Langjie Electronic Co., LTDwhyspeedfly100% (1)
- Cooling Load UERM CANTEENDocument52 pagesCooling Load UERM CANTEENHenry San Pedro100% (1)
- HVAC Basic FormulaDocument4 pagesHVAC Basic FormulaAbdul NabiNo ratings yet
- Design of Ventilation SystemsDocument5 pagesDesign of Ventilation SystemsSimon LaurentNo ratings yet
- AHU Fresh AirDocument2 pagesAHU Fresh AirSvetla Nikolova100% (2)
- Lift Well Pressurization Calculation Pasanger Liftwell No. 1-6 Tower-7 (3rd Basment To 14th Floor)Document1 pageLift Well Pressurization Calculation Pasanger Liftwell No. 1-6 Tower-7 (3rd Basment To 14th Floor)Akash Saxena100% (2)
- GardyDocument22 pagesGardyBenhar ImadNo ratings yet
- 2012 10 PetroJet PresentationDocument30 pages2012 10 PetroJet PresentationNorfolking100% (1)
- Heat Load Format Sample WITH ADPDocument21 pagesHeat Load Format Sample WITH ADPShreegunali AmmuluNo ratings yet
- Documents Room DY Auto Heat Load RaphaDocument18 pagesDocuments Room DY Auto Heat Load RaphaShaikh TauseefNo ratings yet
- Heat Load Calculation Using E20 Form With Hvac DraftingDocument127 pagesHeat Load Calculation Using E20 Form With Hvac DraftingPimd 18100% (1)
- Area ΔT U: Project Sample Project Location Hyderabad, India Client ConsultantDocument4 pagesArea ΔT U: Project Sample Project Location Hyderabad, India Client ConsultantUTKARSH GADVE100% (1)
- L&T MLCP East Block HVAC Heat Load SUMMARYDocument3 pagesL&T MLCP East Block HVAC Heat Load SUMMARYSatheesh Kumar NatarajanNo ratings yet
- Heat Recovery Calculation SheetDocument3 pagesHeat Recovery Calculation SheetAnand s100% (1)
- CAL-03 - Staircase Pressurization CalculationDocument4 pagesCAL-03 - Staircase Pressurization CalculationAbdul Sami100% (1)
- HVAC FormulasDocument7 pagesHVAC Formulasisaiaspaula80No ratings yet
- FAHU-1 External Static Pressure CalculationDocument2 pagesFAHU-1 External Static Pressure CalculationMUBASHIRNo ratings yet
- Ventilation Heat Load SheetDocument61 pagesVentilation Heat Load SheetAnonymous BJ9omONo ratings yet
- Heatload Calculation HVACDocument4 pagesHeatload Calculation HVACAshitosh SinghNo ratings yet
- Calculo de CFM Pump Room Ventilation Calculation PDFDocument1 pageCalculo de CFM Pump Room Ventilation Calculation PDFsusansue50% (2)
- Hot Water Heat Pump DesignDocument3 pagesHot Water Heat Pump DesignAdhikar HariramNo ratings yet
- Door LeakagesDocument1 pageDoor LeakagespsjjoshiNo ratings yet
- Calculation Sheet Document No. Page No. Revision No. Date Prepared by Approved by Plant PlaceDocument22 pagesCalculation Sheet Document No. Page No. Revision No. Date Prepared by Approved by Plant PlaceSwapnil Pratap Singh100% (1)
- SPF Stair Case FanDocument2 pagesSPF Stair Case FanAla ShakerNo ratings yet
- @S V All FansDocument19 pages@S V All Fanshasanadel88No ratings yet
- Stair Pressurization CalculationDocument9 pagesStair Pressurization CalculationHaymanot BaynesagnNo ratings yet
- StairCase Press-Eclipse - (Printed 29.01.2020) PDFDocument3 pagesStairCase Press-Eclipse - (Printed 29.01.2020) PDFmhmdjdgmailcomNo ratings yet
- Stair PressurizationDocument11 pagesStair Pressurization185412No ratings yet
- Cooling Load Estimatin Prg1Document7 pagesCooling Load Estimatin Prg1Calvin HobbesNo ratings yet
- AHU SizingDocument8 pagesAHU Sizingmohammad hamdanNo ratings yet
- AHU Fresh AirDocument1 pageAHU Fresh AirAngelito Jr. MacatoNo ratings yet
- Lift Well Pressurization Calculation TOWER C - (G+17)Document4 pagesLift Well Pressurization Calculation TOWER C - (G+17)KoushikNo ratings yet
- Smoke & Ventilation CalculationsDocument9 pagesSmoke & Ventilation CalculationsMarcin NowelNo ratings yet
- Smoke - Ventilation CalculationsDocument8 pagesSmoke - Ventilation Calculationsdasmech100% (1)
- 1 Fresh Air Load Calculation 2 Fresh Air Load Calculation Job: Holiday Inn - Summer Job: Holiday Inn - Monsoon Date 03.10.10 Date 03.10.10Document4 pages1 Fresh Air Load Calculation 2 Fresh Air Load Calculation Job: Holiday Inn - Summer Job: Holiday Inn - Monsoon Date 03.10.10 Date 03.10.10Raju Ksn100% (2)
- Cooling Unit. Off Coil Temp Room Temp PDFDocument5 pagesCooling Unit. Off Coil Temp Room Temp PDFSundar Ramasamy100% (1)
- AHU Dimentions: Design Calculation SheetDocument5 pagesAHU Dimentions: Design Calculation SheetAbdelfatah NewishyNo ratings yet
- Battery RoomDocument2 pagesBattery RoomMohammed IqbalNo ratings yet
- Chiller Diversity FactorDocument3 pagesChiller Diversity Factoraadsamud100% (1)
- LM 11 AHU Selection Report 150930 PDFDocument68 pagesLM 11 AHU Selection Report 150930 PDFGaru VõNo ratings yet
- Heat Gain CalculationsDocument17 pagesHeat Gain CalculationsPrabu RajaNo ratings yet
- Table 2 - HVAC Design Check FiguresDocument3 pagesTable 2 - HVAC Design Check FiguresEsteban De Vargas CueterNo ratings yet
- Expansion Tank CalculationsDocument5 pagesExpansion Tank Calculationspsjjoshi50% (2)
- AHU InstallationDocument2 pagesAHU InstallationYazan AkNo ratings yet
- Job: Location: Space: Unit in Meter.: SizeDocument24 pagesJob: Location: Space: Unit in Meter.: Sizeamsc bNo ratings yet
- 2 Smoke Calculation r4.Document11 pages2 Smoke Calculation r4.muhammed sabir v a100% (1)
- Car Park VentilationDocument3 pagesCar Park VentilationBayhonElmer67% (3)
- E20 Heat Load Estimation Form: DT Is Too High, Determine Supply CFM For Desired Difference by SupplyDocument1 pageE20 Heat Load Estimation Form: DT Is Too High, Determine Supply CFM For Desired Difference by Supplypsn_kylmNo ratings yet
- Pressure Drop Calculation Combined Steel and Mesonery Duct PDFDocument3 pagesPressure Drop Calculation Combined Steel and Mesonery Duct PDFsmcsamindaNo ratings yet
- Spreadsheet Esp Calculation FansDocument36 pagesSpreadsheet Esp Calculation Fansjomy_pj810667% (3)
- 3) Sme & Makeup Air CalculationDocument33 pages3) Sme & Makeup Air CalculationAshiq Nishma100% (1)
- 00 BLANK - Hot and Cold Water LU Calculation SheetDocument14 pages00 BLANK - Hot and Cold Water LU Calculation SheetrNo ratings yet
- ESP Calculation For FAHU: Section Air Flow Duct Size L/S CFM W (MM) X H (MM) W (In) X H (In) L (M) FPM M/s 983.20 4.99Document11 pagesESP Calculation For FAHU: Section Air Flow Duct Size L/S CFM W (MM) X H (MM) W (In) X H (In) L (M) FPM M/s 983.20 4.99Mohammed Abdul MoiedNo ratings yet
- Heat Load MasterDocument4 pagesHeat Load MastersammeenaisgreatNo ratings yet
- GDL Louvre CalculatorDocument1 pageGDL Louvre CalculatorAbraham JyothimonNo ratings yet
- Heat Load FormatDocument2 pagesHeat Load FormatJar son PascuaNo ratings yet
- Pengembangan Universias Haluoleo: Kendari - Sulawesi Tenggara, INDONESIADocument3 pagesPengembangan Universias Haluoleo: Kendari - Sulawesi Tenggara, INDONESIAbenyNo ratings yet
- Cold RoomDocument5 pagesCold RoomSenthil KumarNo ratings yet
- Heat Load-2nd FloorDocument9 pagesHeat Load-2nd FloorPinaky GuhaNo ratings yet
- ANT1Document1 pageANT1mjbicaldoNo ratings yet
- Heat Load-5th FloorDocument21 pagesHeat Load-5th FloorPinaky GuhaNo ratings yet
- YHJKDocument1 pageYHJKptapmc09No ratings yet
- Heat Load-4th FloorDocument15 pagesHeat Load-4th FloorPinaky GuhaNo ratings yet
- Design For Sustainability - Front-Page10Document18 pagesDesign For Sustainability - Front-Page10hans weemaesNo ratings yet
- 01 - VCPE OverviewDocument30 pages01 - VCPE Overviewhans weemaesNo ratings yet
- GBI Design Reference Guide - Residential New Construction (RNC) V1.02Document59 pagesGBI Design Reference Guide - Residential New Construction (RNC) V1.02hans weemaesNo ratings yet
- (ENG) Dongwon Systems Catalogue PDFDocument21 pages(ENG) Dongwon Systems Catalogue PDFhans weemaesNo ratings yet
- CIR GuidelinesDocument8 pagesCIR Guidelineshans weemaesNo ratings yet
- Sustainable Sites Mini QuizDocument4 pagesSustainable Sites Mini Quizhans weemaesNo ratings yet
- Take Home Sample 2.2 Exam - 80 Questions - 2007.11.21Document30 pagesTake Home Sample 2.2 Exam - 80 Questions - 2007.11.21hans weemaesNo ratings yet
- B310PDC - PDF CatalougeDocument3 pagesB310PDC - PDF CatalougeEswaranNo ratings yet
- Huawei SmartLi 2.0 DatasheetDocument7 pagesHuawei SmartLi 2.0 DatasheetADANo ratings yet
- Workover Operations Workover Rigs Workover RigsDocument2 pagesWorkover Operations Workover Rigs Workover RigsASIF SADARNo ratings yet
- User Guide Energy MonitorDocument10 pagesUser Guide Energy MonitorexpertNo ratings yet
- HB 102-1997 (CJC 6) Coordination of Power and Telecommunications - Low Frequency Induction (LFI) - ApplicationDocument8 pagesHB 102-1997 (CJC 6) Coordination of Power and Telecommunications - Low Frequency Induction (LFI) - ApplicationSAI Global - APACNo ratings yet
- Fuel EnergizerDocument17 pagesFuel Energizerrakshak25100% (1)
- 755 MASTER Packing ListDocument3 pages755 MASTER Packing Listanon_687665429No ratings yet
- Compresor Atlas Copco GA-110 PDFDocument148 pagesCompresor Atlas Copco GA-110 PDFJosé GonzalezNo ratings yet
- TLE4275 q1Document28 pagesTLE4275 q1GG Módulos AutomotivosNo ratings yet
- EEC711 Set1 - With CODocument5 pagesEEC711 Set1 - With COSamrat SahaNo ratings yet
- Exercise 13 Post Lab DiscussionDocument46 pagesExercise 13 Post Lab DiscussionLordy Grace ItangNo ratings yet
- LVDT How Does An LVDT Work?Document2 pagesLVDT How Does An LVDT Work?Jana BalanNo ratings yet
- CO2 System Installation InspectionDocument3 pagesCO2 System Installation InspectionJun AballeNo ratings yet
- JCB 4Dx - Backhoe Loader: Powered To SucceedDocument15 pagesJCB 4Dx - Backhoe Loader: Powered To Succeedforever2uNo ratings yet
- 1920 S4 T1 Revision Paper (Reading) - Reading TextsDocument2 pages1920 S4 T1 Revision Paper (Reading) - Reading TextsCNo ratings yet
- Syllabus Grade 10 2024-25Document681 pagesSyllabus Grade 10 2024-25CCSC124-Soham MaityNo ratings yet
- Yr 5 Final Term Revision 2022 - 2023Document19 pagesYr 5 Final Term Revision 2022 - 2023osara11084No ratings yet
- Office of Sub Divisional Officer: Light Machinery & E/M Sub Division Rajgarh, WRD, Rajgarh (M.P.)Document5 pagesOffice of Sub Divisional Officer: Light Machinery & E/M Sub Division Rajgarh, WRD, Rajgarh (M.P.)pravesh bhartiNo ratings yet
- Design 5V DC Power SupplyDocument13 pagesDesign 5V DC Power SupplyTurn LewyNo ratings yet
- Ahmed Deyab: Senior Process Engineer Process Simulation ConsultantDocument154 pagesAhmed Deyab: Senior Process Engineer Process Simulation ConsultantHamza AliNo ratings yet
- Pertamina PDFDocument20 pagesPertamina PDFM Dito SaputraNo ratings yet
- 08 Technical SpecificationsDocument46 pages08 Technical Specificationsأحمد شوكتNo ratings yet
- Position Control of Low Cost Brushless DC Motor Using Hall SensorDocument4 pagesPosition Control of Low Cost Brushless DC Motor Using Hall SensorPablo TapiaNo ratings yet
- Atomic SuicideDocument19 pagesAtomic SuicideklatifdgNo ratings yet
- Copernicus ReportDocument164 pagesCopernicus Reportshikhagupta3288No ratings yet
- RSO Experience in The Utilization of Repetitive Surge OscillographsDocument4 pagesRSO Experience in The Utilization of Repetitive Surge Oscillographscarlrvdv100% (1)
- Smoke Detector ConventionalDocument1 pageSmoke Detector ConventionalchandialucasNo ratings yet









