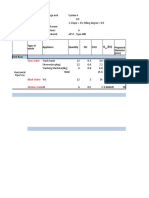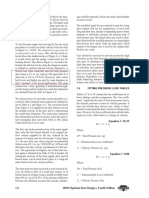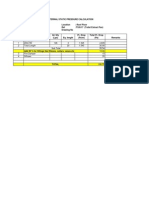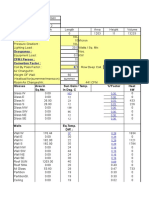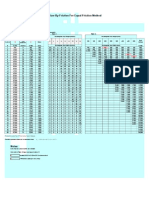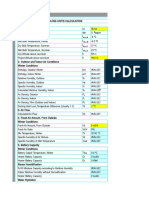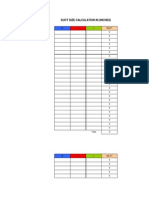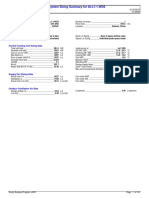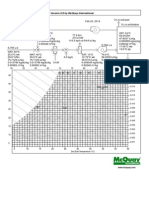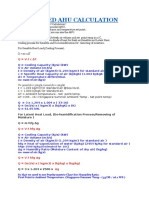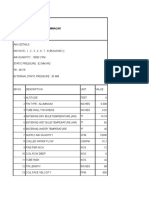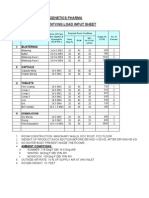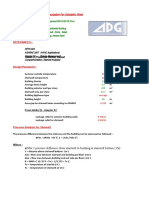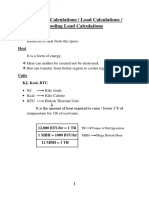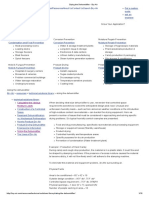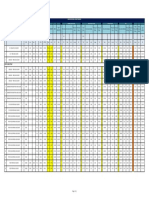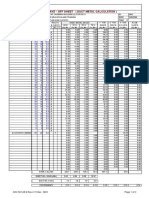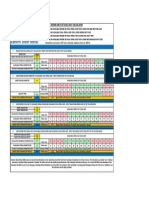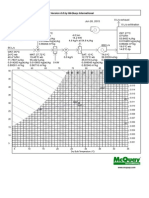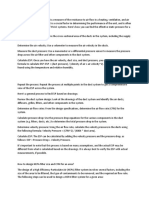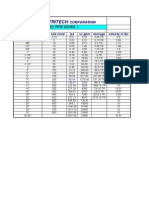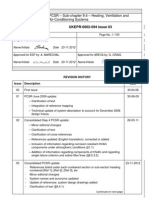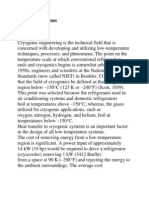AHU Fresh Air
AHU Fresh Air
Uploaded by
Angelito Jr. MacatoCopyright:
Available Formats
AHU Fresh Air
AHU Fresh Air
Uploaded by
Angelito Jr. MacatoOriginal Title
Copyright
Available Formats
Share this document
Did you find this document useful?
Is this content inappropriate?
Copyright:
Available Formats
AHU Fresh Air
AHU Fresh Air
Uploaded by
Angelito Jr. MacatoCopyright:
Available Formats
#REF!
AHU Ventilation Calculations
Design case
Zone Identification Standard Case: ASHRAE 62.1-2004 Ventilation Rate Procedure (Multiple Zone Recirculating Systems
Breathing
Outdoor Air Outdoor Air Table 6-2 Zone Table 6-3
Table 6-1 Zone Floor Rate Rate Required Zone Zone Zone Air Outdoor System Outdoor 30 ‰ percentage
Area Population Outdoor Air Intake supply Voz/30‰ of Maixmum Required
Zone Occupancy Required Per Unit Area Distribution Airflow Ventilation of supply Fraction
(Az) (Pz) Airflow Flow air supply air fraction out door air
Category Per Person (Ra) Effectiveness (Voz) Efficicncy air
(Vbz) (Vot)
(Rp) (Ez) (Ev)
(m^2) (l/s/person) (l/s/m^2) (people) (l/s) (l/s) (l/s) (l/s) (l/s) (l/s)
spacc 1(office) office 30 2.5 0.3 5 21.5 0.7 30.71 0.8 38.39 300 90 0.30 0.13 0.27 81
spacc 2(workstation work station 50 2.5 0.3 8 35 0.7 50.00 0.8 62.50 200 60 0.30 0.31 0.27 54
spacc 3(meeting room) meeting room 70 2.5 0.3 7 38.5 0.7 55.00 0.8 68.75 400 120 0.30 0.17 0.27 108
150 95 135.71 169.64 900 243
maximum fraction 0.27
You might also like
- Data Aire Parts ListDocument44 pagesData Aire Parts ListKenneth CárdenasNo ratings yet
- CTDocument3 pagesCTSundar DAACNo ratings yet
- S&W CalculationDocument10 pagesS&W CalculationSameera LakmalNo ratings yet
- Chiller Plant Efficiency ComputationDocument28 pagesChiller Plant Efficiency ComputationhoangpalestineNo ratings yet
- AHU Fresh AirDocument2 pagesAHU Fresh AirSvetla Nikolova100% (2)
- Chiller Size CalculatorDocument4 pagesChiller Size CalculatormpokeNo ratings yet
- Humidifier Calculation For Tf02 t03 PcuDocument2 pagesHumidifier Calculation For Tf02 t03 PcuMohsin ShaikhNo ratings yet
- HVAC Systems Duct Design-Duct P DropDocument1 pageHVAC Systems Duct Design-Duct P DropmhmdjdgmailcomNo ratings yet
- ESP Calculation For EXTRACT FANS 4STARDocument3 pagesESP Calculation For EXTRACT FANS 4STARzfrl100% (1)
- Expansion Tank CalculationsDocument5 pagesExpansion Tank Calculationspsjjoshi50% (2)
- CHW Pipe Straight Pressure DropDocument2 pagesCHW Pipe Straight Pressure DropDesigner ForeverNo ratings yet
- Job: Location: Space: Unit in Meter.: SizeDocument24 pagesJob: Location: Space: Unit in Meter.: Sizeamsc bNo ratings yet
- GDL Louvre CalculatorDocument1 pageGDL Louvre CalculatorAbraham JyothimonNo ratings yet
- Prima Usaha ACMV Duct Sizing Table 2017 LockedDocument1 pagePrima Usaha ACMV Duct Sizing Table 2017 LockedShaikh Tauseef100% (2)
- Chilled Water Pump Head Calcultion: Section Valves & Fitings Pipe Size (Inch) Description of The Pipe RunDocument3 pagesChilled Water Pump Head Calcultion: Section Valves & Fitings Pipe Size (Inch) Description of The Pipe Runganesh gundNo ratings yet
- AHU Dimentions: Design Calculation SheetDocument5 pagesAHU Dimentions: Design Calculation SheetAbdelfatah NewishyNo ratings yet
- HVAC Heater Calculation SheetDocument1 pageHVAC Heater Calculation SheetselisenNo ratings yet
- Documents Room DY Auto Heat Load RaphaDocument18 pagesDocuments Room DY Auto Heat Load RaphaShaikh TauseefNo ratings yet
- Hvac Condensate Calculator: Difference in Specific Humidity gr/ft3Document4 pagesHvac Condensate Calculator: Difference in Specific Humidity gr/ft3Pradeep SukumaranNo ratings yet
- Psychrometry. Heat Recovery Air Handling Unit (Ahu) - by Ömer Faruk DDocument13 pagesPsychrometry. Heat Recovery Air Handling Unit (Ahu) - by Ömer Faruk DKarl WeierstrassNo ratings yet
- Duct CalculationDocument57 pagesDuct CalculationMohamed AsifNo ratings yet
- 3) Sme & Makeup Air CalculationDocument33 pages3) Sme & Makeup Air CalculationAshiq Nishma100% (1)
- Ahu 6 Alternate ArrangementDocument4 pagesAhu 6 Alternate Arrangementnaresh100% (1)
- Systems Design ReportDocument24 pagesSystems Design ReportOmaru NimagaNo ratings yet
- Air Conditioning System: Pan Humidifier Load Calculation Building Room1Document1 pageAir Conditioning System: Pan Humidifier Load Calculation Building Room1psn_kylmNo ratings yet
- AHU SizingDocument8 pagesAHU Sizingmohammad hamdanNo ratings yet
- Ventilation Summary For Carpark & VRV System: (M /S) (M /S)Document4 pagesVentilation Summary For Carpark & VRV System: (M /S) (M /S)sachinsaklani23No ratings yet
- Ahu SelectionDocument3 pagesAhu SelectionRashel HasanNo ratings yet
- Room Pressure Calculation 2Document6 pagesRoom Pressure Calculation 2Amro MetwallyNo ratings yet
- Heat Load Plus FormulaeDocument4 pagesHeat Load Plus FormulaeKaushikNo ratings yet
- Free Air Delivery (Fad) Calculation: Sr. No. Description Unit Value ValueDocument4 pagesFree Air Delivery (Fad) Calculation: Sr. No. Description Unit Value ValueAnonymous JZK84WzfKNo ratings yet
- AhuDocument1 pageAhuckyprianou100% (1)
- World Highest Building (Burj Kalifa) Air DisruptionDocument40 pagesWorld Highest Building (Burj Kalifa) Air DisruptionPrabu RajaNo ratings yet
- Fan Static Head Calculation SheetDocument1 pageFan Static Head Calculation SheetAhmad Samir ElnazerNo ratings yet
- Precooled Ahu CalculationDocument3 pagesPrecooled Ahu CalculationEdmund YoongNo ratings yet
- Coil Selection For 38 TR Ahu r0 18.12.2006Document2 pagesCoil Selection For 38 TR Ahu r0 18.12.2006Mohsin ShaikhNo ratings yet
- 925 - Fahu Cal - 1 & 2Document2 pages925 - Fahu Cal - 1 & 2Designer Forever100% (3)
- Fan ESP CalculationDocument6 pagesFan ESP CalculationAyesha SiddiquaNo ratings yet
- Project Name: Doc No: Air System Name: Rev: Equipment Type: Date: Space Used For: Sheet No: Floor: Reference: ClientDocument10 pagesProject Name: Doc No: Air System Name: Rev: Equipment Type: Date: Space Used For: Sheet No: Floor: Reference: ClientMukti WibowoNo ratings yet
- Genetics Pharma Dehumidifying Load Input Sheet: 1 BlisteringDocument1 pageGenetics Pharma Dehumidifying Load Input Sheet: 1 Blisteringirfanbaig36No ratings yet
- HVAC PresentationDocument83 pagesHVAC PresentationAnantTyagiNo ratings yet
- Project:: Chilled Water Pump Head CalculationDocument1 pageProject:: Chilled Water Pump Head CalculationClarkFedele27No ratings yet
- Calculation Sheet Document No. Page No. Revision No. Date Prepared by Approved by Plant PlaceDocument22 pagesCalculation Sheet Document No. Page No. Revision No. Date Prepared by Approved by Plant PlaceSwapnil Pratap Singh100% (1)
- Estimating Exteranl and Internal Pressure Drop For AHU and FCUDocument6 pagesEstimating Exteranl and Internal Pressure Drop For AHU and FCUfghabboonNo ratings yet
- New Hvac Duct Caculation SheetDocument1 pageNew Hvac Duct Caculation Sheetmansidaught0% (1)
- 01-Pressurization Fan Calculation Sheet - Rev-01Document4 pages01-Pressurization Fan Calculation Sheet - Rev-01Hamdy AdelNo ratings yet
- Heat Gain CalculationsDocument17 pagesHeat Gain CalculationsPrabu RajaNo ratings yet
- Chilled Water Pump Head CalculationDocument18 pagesChilled Water Pump Head CalculationPeshoMagdyNo ratings yet
- Cooling Loads Calculation: Cooling Load Temperature Difference (CLTD) MethodDocument8 pagesCooling Loads Calculation: Cooling Load Temperature Difference (CLTD) MethodChristopher LloydNo ratings yet
- Sizing The Dehumidifier - Bry Air PDFDocument16 pagesSizing The Dehumidifier - Bry Air PDFprabhanshu241991100% (1)
- L&T MLCP East Block HVAC Heat Load SUMMARYDocument3 pagesL&T MLCP East Block HVAC Heat Load SUMMARYSatheesh Kumar NatarajanNo ratings yet
- Fresh Air Louver Selection - 11-10-2015Document1 pageFresh Air Louver Selection - 11-10-2015organicspolybondNo ratings yet
- HRW SelectionDocument2 pagesHRW SelectionGohdsNo ratings yet
- HVAC Pressurisation CalcsDocument3 pagesHVAC Pressurisation CalcsAKHILNo ratings yet
- Duck Work Calculation (Inch)Document2 pagesDuck Work Calculation (Inch)pratheeshNo ratings yet
- ESM DUCT CALCULATOR Rev2Document1 pageESM DUCT CALCULATOR Rev2qwerty_conanNo ratings yet
- Psychrometric Analyzer Version 6.8 by Mcquay InternationalDocument1 pagePsychrometric Analyzer Version 6.8 by Mcquay InternationalLeo Goh100% (1)
- Variable Refrigerant FlowDocument6 pagesVariable Refrigerant FlowRahul PrajapatiNo ratings yet
- HVAC NotesDocument4 pagesHVAC NotesameerNo ratings yet
- Hvac Pipe SizingDocument1 pageHvac Pipe SizingRaja Antony100% (1)
- Fresh Air CALC VER 2.0Document1 pageFresh Air CALC VER 2.0Aneesh KNo ratings yet
- Leaflet FAN COIL RANGE PDFDocument44 pagesLeaflet FAN COIL RANGE PDFAlexandru GhergheNo ratings yet
- 機編號Metallic Blower Version PDFDocument2 pages機編號Metallic Blower Version PDFRyan WongNo ratings yet
- Answer Keys of The Written Test For Recruitment To The Post of Scientist/Engineer 'SC' (Refrigeration & Airconditioning) (Be006) HELD ON 29.11.2015Document5 pagesAnswer Keys of The Written Test For Recruitment To The Post of Scientist/Engineer 'SC' (Refrigeration & Airconditioning) (Be006) HELD ON 29.11.2015Neel SuratwalaNo ratings yet
- Datasheet - PAC-DX - EU - Lres PDFDocument3 pagesDatasheet - PAC-DX - EU - Lres PDFVijay BarreyNo ratings yet
- Aquaciat 2 - NA14590A PDFDocument16 pagesAquaciat 2 - NA14590A PDFduiechNo ratings yet
- 2004-Refriferants Past, Present and FutureDocument11 pages2004-Refriferants Past, Present and FutureKary Nadeshiko100% (1)
- PE Load Calcs LLC Demo WorkDocument23 pagesPE Load Calcs LLC Demo WorkMaxmore KarumamupiyoNo ratings yet
- Skid Mounted Unit InstallationDocument2 pagesSkid Mounted Unit Installationric leonisoNo ratings yet
- Catalog Licon 2014Document100 pagesCatalog Licon 2014MitroKtaNo ratings yet
- Frigidaire Refrigerator Next Generation Controls - Replacing The Control and Damper AssemblyDocument3 pagesFrigidaire Refrigerator Next Generation Controls - Replacing The Control and Damper AssemblySamurai Appliance Repair Man100% (2)
- Compressors Capacity ControlDocument12 pagesCompressors Capacity Controlvalentinlupascu33100% (1)
- TEC3000 Series On/Off or Floating Fan Coil and Individual Zone Thermostat Controllers With Dehumidification CapabilityDocument48 pagesTEC3000 Series On/Off or Floating Fan Coil and Individual Zone Thermostat Controllers With Dehumidification CapabilityIvar Denicia DelgadilloNo ratings yet
- Ashrae ChartDocument1 pageAshrae Chartalone160162l100% (1)
- RAC Experimental Water Cooler Storage TypeDocument7 pagesRAC Experimental Water Cooler Storage TypeShashi Bhushan PatelNo ratings yet
- Psychrometry. Heat Recovery Air Handling Unit (Ahu) - by Ömer Faruk DDocument13 pagesPsychrometry. Heat Recovery Air Handling Unit (Ahu) - by Ömer Faruk DKarl WeierstrassNo ratings yet
- Brosur Ac Floor Standing Non Inverter R410aDocument6 pagesBrosur Ac Floor Standing Non Inverter R410aM Abbi PratomoNo ratings yet
- A Simulation Model For The Exploitation of Geothermal Energy For A Greenhouse in The Viterbo ProvinceDocument9 pagesA Simulation Model For The Exploitation of Geothermal Energy For A Greenhouse in The Viterbo Provinceshoaib1993No ratings yet
- Heat Pump Brochure US VersionDocument2 pagesHeat Pump Brochure US VersionJorge JimenezNo ratings yet
- Sub-Chapter 9.4 - Heating, Ventilation and Air Conditioning SystemsDocument195 pagesSub-Chapter 9.4 - Heating, Ventilation and Air Conditioning SystemsRodrigo AbdoNo ratings yet
- Gama Bombas de Calor Waterkotte 2012 EDocument8 pagesGama Bombas de Calor Waterkotte 2012 ELuis Campos GonzalezNo ratings yet
- Range Hood Catalog: Time Energy Star Partner of The YearDocument16 pagesRange Hood Catalog: Time Energy Star Partner of The Yearrusli bahtiarNo ratings yet
- 8 Most Common ProblemsDocument11 pages8 Most Common ProblemsKevin DiasNo ratings yet
- Cryogenic SystemsDocument9 pagesCryogenic SystemsGanesh ThoratNo ratings yet
- List Kekurangan Isometric DrawingDocument8 pagesList Kekurangan Isometric DrawingIksan Adityo MulyoNo ratings yet
- Optyma Controller For Condensing unit™PlusSW Version 3.6xDocument18 pagesOptyma Controller For Condensing unit™PlusSW Version 3.6xNikolas ChionasNo ratings yet
- TOWER-B - AC VRF DESIGN RAW - TOWER B - 5th FL (CINEMA & KIDZONE) 25 AUG 2020Document1 pageTOWER-B - AC VRF DESIGN RAW - TOWER B - 5th FL (CINEMA & KIDZONE) 25 AUG 2020Hnin PwintNo ratings yet
- Yangon Myanmar 480970 SI UnitsDocument1 pageYangon Myanmar 480970 SI UnitsZaw Moe KhineNo ratings yet
- AC Mtce PaperDocument7 pagesAC Mtce PaperSudheer KalarikkalNo ratings yet
- Vortex AC CoolerDocument2 pagesVortex AC CoolersaturasatuNo ratings yet


