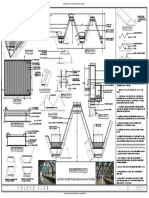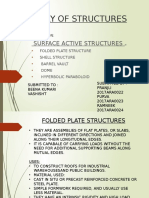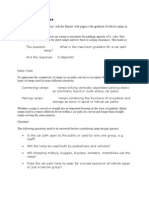Flat Slab
Flat Slab
Uploaded by
shriya joshiCopyright:
Available Formats
Flat Slab
Flat Slab
Uploaded by
shriya joshiOriginal Title
Copyright
Available Formats
Share this document
Did you find this document useful?
Is this content inappropriate?
Copyright:
Available Formats
Flat Slab
Flat Slab
Uploaded by
shriya joshiCopyright:
Available Formats
12 @ 250 mm c/c
12 @ 300 mm c/c 8 @ 250 mm c/c
200
8 @ 300 mm c/c
6 distribution steel @ 175
mm c/c
LIFT 18 column reinforcement
1500 750
8 capital reinforcement
LIFT 6 stirrups
300
1500 1500
TOILET 3000 Column strip 3000 MIddle strip 3000 Column strip
Middle Column
Middle bottom 12 @150c/c 12 @300c/c
6000 column c/c
TOILET Middle top 12 @250c/c
Flat slab detail Column bottom 12 @150c/c 12 @300c/c
Scale 1:25 Column top 12 @250c/c
Plan Slab
a
b
Drop
Scale 1:200 Column MIddle Capital
strip strip
Dimensions De De
12 slab reinforcement Column
Floor Dimension 24 x 12.5 m 8 stripus a: Slab depth
6000
d/2 d/2
90 d/2 90 Any concrete in
Span (l) 6000mm Critical section for shear Critical section for b: Drop depth
Column MIddle
this area to be
strip strip
adjacent to drop shear immediately
neglected in
Drop dimension (l/2) 3000mm adjacent to column
calculations
6000
Capital diameter 0.2 x l 1200mm 18 pin
Slab with drop and Slab with column head 18 trimer beam
Slab thickness (l/40) 150mm 6 distribution steel @ 175
capital reinforcement
3000 3000 3000 3000 3000 3000 mm c/c
8 Drop reinforcement
8 capital reinforcement
Flat slab can be used with a capital and a
drop, either of them or nither.
6 stirrups The drop helps in reducing the negative
18 column reinforcement steel reinforcement. the capital helps
reducing the puncing stress of column and
also reduce the negative steel
reinforcement.
3000
Slab end detail with G
A B
trimer beam
Scale 1:25
8 @ E M F
250 MM c/c
6000
3000
12 @ 120
MM c/c D C
H
12 @ 12 slab reinforcement
Defects in slabs
80 MM c/c 8 stripus Point M on the slab is the
point of maximum deflection
6 distribution steel @ 175
3000
mm c/c
18 trimer beam
reinforcement 8 capital reinforcement
EF
6 stirrups AB
18 column reinforcement
12 @ 180 MM C/C
3000 3000 3000 3000 3000 3000
Alternative end detail with column . Moments in slabs
6000 6000
at end a) The load of middle strip is taken by
column strip
Scale 1:25 b) Thus moment along AB is maximum
Top Plan Scale 1:50 Bottom Plan Scale 1:50
Flat slab
You might also like
- Down These Mean Streets - Piri Thomas PDFDocument321 pagesDown These Mean Streets - Piri Thomas PDFMiguel Fajardo100% (8)
- Form Active Tent Structure Denver International AirportDocument5 pagesForm Active Tent Structure Denver International AirportNishika AgrawalNo ratings yet
- Mbs Spa: Isometric View of Spider System With RibDocument1 pageMbs Spa: Isometric View of Spider System With RibSuman Kumari83% (6)
- David Garneau - Voz À VozDocument12 pagesDavid Garneau - Voz À VozDaniel Dinato0% (1)
- BC Flat SlabDocument1 pageBC Flat Slabsyk7045No ratings yet
- One Way Ribbed SlabDocument4 pagesOne Way Ribbed Slabwissam nadir100% (2)
- Tensile StructureDocument1 pageTensile StructureChndrashekhar Domb50% (2)
- Shell Structure 1Document1 pageShell Structure 1Altaf Mansoori100% (2)
- Grid StructuresDocument15 pagesGrid StructuresShraddha BahiratNo ratings yet
- Design Literature Case Study PDFDocument1 pageDesign Literature Case Study PDFanusha100% (1)
- BCM Lift SlabDocument1 pageBCM Lift SlabSanchita Jha0% (1)
- False Ceiling Sheet Final-ModelDocument1 pageFalse Ceiling Sheet Final-ModelLokesh Singh67% (3)
- Long Span Structures - Vector Active, Form Active & Pneumatic Structures.-1Document37 pagesLong Span Structures - Vector Active, Form Active & Pneumatic Structures.-1Ritesh Lohar0% (1)
- Filler Slab (Samiksha)Document1 pageFiller Slab (Samiksha)Sheetal Aryan100% (1)
- DIAGRID - Flat SlabDocument1 pageDIAGRID - Flat Slabsanthu maji100% (1)
- Coffer Slab ModelDocument1 pageCoffer Slab ModelSanchita Jha0% (1)
- Folded PlatesDocument1 pageFolded PlatesAayushi Godse100% (1)
- Typical Flooring DetailDocument1 pageTypical Flooring DetailNiraj Modi100% (2)
- Sheet 04 Barrel VaultDocument1 pageSheet 04 Barrel VaultSoham Satam0% (1)
- Isometric View: Construction & MaterialsDocument1 pageIsometric View: Construction & MaterialsAr Jitendra Kumar100% (2)
- Sliding Folding DoorsDocument3 pagesSliding Folding DoorsTamanna Dudhoria100% (3)
- Tensile Structures (Assignment 3 Reference)Document1 pageTensile Structures (Assignment 3 Reference)Bhavika Dabhi100% (1)
- TOS 5 Unit 2d Coffered SlabDocument5 pagesTOS 5 Unit 2d Coffered SlabKshitijaNo ratings yet
- Abcm Case StudyDocument51 pagesAbcm Case StudyShambhavi SawantNo ratings yet
- ToS Case StudiesDocument44 pagesToS Case Studieskshipra gandhi100% (1)
- Roman Rosdolsky, The Jewish Orphanage in CracowDocument4 pagesRoman Rosdolsky, The Jewish Orphanage in CracowdanielgaidNo ratings yet
- Musical Instruments of IndiaDocument2 pagesMusical Instruments of IndiaJojit Abaya Nartates75% (4)
- Alphabet Adventures - Lyrics To The SongsDocument7 pagesAlphabet Adventures - Lyrics To The SongsmaryleesunseriNo ratings yet
- Cynthia Brooke ArticleDocument16 pagesCynthia Brooke Articlelivingdodo100% (2)
- Flat Slab Sheet: Enlarge PlanDocument1 pageFlat Slab Sheet: Enlarge PlanSanjana Bhandiwad50% (2)
- DIAGRID WAFFLE SLAB-Layout1Document1 pageDIAGRID WAFFLE SLAB-Layout1shriya joshi100% (3)
- Long Span Structures - ReportDocument9 pagesLong Span Structures - ReportPrashant Jadhav100% (1)
- Diagrid Slab: I.E.S. College of Architecture SignDocument1 pageDiagrid Slab: I.E.S. College of Architecture SignSnihal75% (4)
- Folded Case StudyDocument11 pagesFolded Case StudyBhavika Dabhi100% (1)
- 02 - Omkar Pilankar - 5THB - Space Frame - A.B.C.MDocument1 page02 - Omkar Pilankar - 5THB - Space Frame - A.B.C.MHeramb Marathe100% (1)
- FOLDED SLAB SIDDHESH-Layout1Document1 pageFOLDED SLAB SIDDHESH-Layout1Vinay Katariya100% (1)
- Jatinrawat - 4a - Buildingconstructionvii - Folded Plate SlabDocument1 pageJatinrawat - 4a - Buildingconstructionvii - Folded Plate SlabVinita Kumari100% (1)
- Precast Flat Panel SystemDocument12 pagesPrecast Flat Panel SystemShreenidhi Joshi100% (2)
- Folded Plate StructureDocument18 pagesFolded Plate StructureTejaswini50% (2)
- BMCT - V: Truss Less Roof StructuresDocument25 pagesBMCT - V: Truss Less Roof StructuresDevine MerakiNo ratings yet
- Joinery Details 2Document2 pagesJoinery Details 2Archiesivan22100% (1)
- DIAGRID Layout1Document1 pageDIAGRID Layout1shriya joshiNo ratings yet
- Folded Plate Structures - SalahuddinDocument20 pagesFolded Plate Structures - SalahuddinSalahuddin ShaikhNo ratings yet
- BUILDING CONSTRUCTION - Folded Plate (A)Document1 pageBUILDING CONSTRUCTION - Folded Plate (A)Ajay Kushwaha100% (2)
- Basement PlanDocument1 pageBasement Plansagar devidas khot100% (1)
- Relationship Between Structure and Architecture PresentationDocument43 pagesRelationship Between Structure and Architecture PresentationVarshith Reddy75% (12)
- North Light Truss: PURLIN (40XB0) Bott ODocument1 pageNorth Light Truss: PURLIN (40XB0) Bott OAshutosh Singh100% (2)
- Specification Estimation and ValuationDocument16 pagesSpecification Estimation and ValuationFelcina RayenNo ratings yet
- Folded PlateDocument14 pagesFolded PlateTanvi Yadav100% (3)
- TOS 5 Unit 2c T Beams and L BeamsDocument8 pagesTOS 5 Unit 2c T Beams and L BeamsKshitija100% (1)
- Tensile Structure PPT FinalDocument25 pagesTensile Structure PPT FinalPawanKumar50% (2)
- T.O.S (Surface Active Structures)Document18 pagesT.O.S (Surface Active Structures)Riddhi Aggarwal100% (1)
- GRDDocument19 pagesGRDM Pradeep KumarNo ratings yet
- CONSTRUCTION LIFT SLAB SYSTEM-ModelDocument1 pageCONSTRUCTION LIFT SLAB SYSTEM-ModelGangwal design100% (1)
- Raft Foundation: Detail C Scale 1:10Document1 pageRaft Foundation: Detail C Scale 1:10Madhav RathiNo ratings yet
- TOS 5 Unit 3 Design of Columns Across Multiple FloorsDocument9 pagesTOS 5 Unit 3 Design of Columns Across Multiple FloorsKshitijaNo ratings yet
- Folded Plates: Group Members: Subject: Theory of StructuresDocument20 pagesFolded Plates: Group Members: Subject: Theory of StructuresSoham Satam100% (1)
- Ray DiagramDocument27 pagesRay DiagramarkitortureNo ratings yet
- Detail at A: Steel Open Web Portal FrameDocument1 pageDetail at A: Steel Open Web Portal Frame32Siddhi ThakerNo ratings yet
- 02 Shell Roof-ModelDocument1 page02 Shell Roof-ModelShah Prachi100% (1)
- Sem 6 - Advanced Slabs PDFDocument7 pagesSem 6 - Advanced Slabs PDFKaran Jain100% (1)
- Ramps in Car ParksDocument5 pagesRamps in Car ParksKumaresan T Kaniyur0% (1)
- 09.VUP Reinf 35+535Document1 page09.VUP Reinf 35+535Praveen CyssanNo ratings yet
- 7Document1 page7Modasser NewazNo ratings yet
- 304 To 305 PDFDocument1 page304 To 305 PDFAnonymous GoJpm9WbNo ratings yet
- Typical Truss Detail: S T A I R D E T A I LDocument1 pageTypical Truss Detail: S T A I R D E T A I LJOHNBNo ratings yet
- Union Special 39500QS, QT, RD, RL, RT, TJ, TK, TM and TT PDFDocument48 pagesUnion Special 39500QS, QT, RD, RL, RT, TJ, TK, TM and TT PDFMARIA LUZNo ratings yet
- Bubble Gum EnglishDocument20 pagesBubble Gum EnglishPrabhakar Prabhu50% (2)
- Summative Test q1 Music g10 No TimeDocument28 pagesSummative Test q1 Music g10 No TimeAlbert Ian Casuga100% (2)
- ScriptDocument4 pagesScriptAaron RodrigoNo ratings yet
- A Postcolonial Theory of Universal Humanity - Bessie Head's Ethics of The Margins Megan Cole PaustianDocument21 pagesA Postcolonial Theory of Universal Humanity - Bessie Head's Ethics of The Margins Megan Cole PaustianDavid Enrique ValenciaNo ratings yet
- SikaranDocument4 pagesSikaranEly Ver Vargas RomantcoNo ratings yet
- XS13 Accessories Catalog XscorpionDocument68 pagesXS13 Accessories Catalog Xscorpionhubble86No ratings yet
- Karen McMenemy, Stuart Ferguson-A Hitchhiker's Guide To Virtual Reality-A K Peters - CRC Press (2007)Document581 pagesKaren McMenemy, Stuart Ferguson-A Hitchhiker's Guide To Virtual Reality-A K Peters - CRC Press (2007)AndiPanaungiNo ratings yet
- Moma Catalogue Information PDFDocument215 pagesMoma Catalogue Information PDFAngelica GonzalezNo ratings yet
- La Roca de SalvaciónDocument3 pagesLa Roca de SalvaciónLoyda Rojas HernandezNo ratings yet
- Shrew PPT 2015Document20 pagesShrew PPT 2015api-255229633No ratings yet
- LEVEL: A1-A2.: The Gomez Family Live in Mexico City. On Sundays They Go To The Park. Read About Their DayDocument3 pagesLEVEL: A1-A2.: The Gomez Family Live in Mexico City. On Sundays They Go To The Park. Read About Their DayRoberto C. Nava FloresNo ratings yet
- Piofaa ListDocument34 pagesPiofaa ListSAHAJ BOOKINGNo ratings yet
- Teleporter D20Document8 pagesTeleporter D20Thiago ChavierNo ratings yet
- Birches Lesson Plan Ed TechDocument2 pagesBirches Lesson Plan Ed Techapi-518398868No ratings yet
- BS en 755-9-2008Document14 pagesBS en 755-9-2008rajeshmahrnNo ratings yet
- Research & Consumer Behavior: Agenda Entertainment Cluster Composition CinemasDocument25 pagesResearch & Consumer Behavior: Agenda Entertainment Cluster Composition CinemasHriday PrasadNo ratings yet
- Isang Lahi - (Violin I) (Arrg. Calamayan) String Quartet PDFDocument2 pagesIsang Lahi - (Violin I) (Arrg. Calamayan) String Quartet PDFJohn Paul CalamayanNo ratings yet
- The Earthquake Level 2 PDFDocument18 pagesThe Earthquake Level 2 PDFSebastian RodriguezNo ratings yet
- By: Katharine Kuhfrom: Break-Up: The Core of Modern ArtDocument7 pagesBy: Katharine Kuhfrom: Break-Up: The Core of Modern ArtВалерия МокренкоNo ratings yet
- THOMPSON Gods and Goddesses of SmyrnaDocument25 pagesTHOMPSON Gods and Goddesses of SmyrnaLudwigRossNo ratings yet
- English Worksheet-2Document3 pagesEnglish Worksheet-2rameshdorage12No ratings yet
- ZZ Top Band, "La Grange"Document4 pagesZZ Top Band, "La Grange"RafaBrs1No ratings yet
- SRINTAMI - Jadwal Target SrintamiDocument9 pagesSRINTAMI - Jadwal Target SrintamiAssesment dan Diagnosa UPT PadangNo ratings yet

























































































