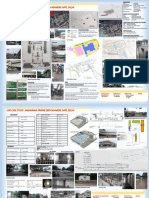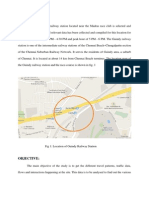Case Study PDF
Uploaded by
limuelCase Study PDF
Uploaded by
limuelKISUMU RAILWAYS STATION
CASESTUDY 01: BEIJING SOUTH RAILWAY STATION.
Background Information
From the architect. The Beijing South Staon is not only a key rail link
for China’s new high-speed intercity network but it is also a major urban
building and master plan. Situated on a 31 hectare site the Staon
creates an urban link with the surrounding cityscape and acts as a
“Gateway to the City” whilst the staon itself is designed for a
passenger turnover of 105 million passengers annually by the year
2030, with a peak hour flow of 33,280 passengers per hour, and a total
of 286,500 passenger movements per day. This integrated design
encompasses a mul -modal transport interchange facility with a
vercal separaon strategy designed so that the passenger traffic flows
are direct, convenient and highly efficient.
· Architects ; TFP Farrells
There are a total of 11 island pla orms and 2 side pla orms with 24
· Loca on ; Beijing, China
pla orm edges for High-speed trains (450 metres long), Express
· Collaborators ; Third Railway Survey & Design Instute trains (500 metres long) and Intercity trains (450 metres long); 2
island pla orms with 4 plaorm edges for the Metro trains(120
· Project Year ; 2008 metres long) in the basement levels.
Design strategy.
As the staon is immense in scale, the architectural form and structure are clear, simple and people
oriented and take into consideraon the different operaonal and management of the various rail
lines, sta on entrances, exits, waing areas and interchange zones taking place within - the sta on
takes a simple ellipse form that accommodates 3 principle floor levels with two mezzanine floor
levels for car-parking and two ancillary gateway office buildings. With such large volumes of The design strategy also incorporates separate zones catering
passengers it is essenal to separate the incoming and deparng passengers. One of the main for seamless integraon and transion to different types of
design objecves was to have the passengers board and alight trains with the shortest distance andvehicular traffic Eg.underground basement car-parking spaces,
me possible.
28 taxi drop-off bays, 24 taxi pick-up bays with 138 queuing
spaces and 38 bus spaces as a comprehensive transport hub.
Lessons from this casestudy The ellip cal plan form is effec ve in providing an innova ve
The architectural form and structure are soluon to the staon’s vehicular traffic flow.
1. clear, simple and people oriented
separate zones catering for seamless integraon and transion to different types of vehicular
2. traffic eg drop off points,bus spaces,pick up bays.etc
3. With such large volumes of passengers it is essenal to separate the incoming and deparng
passengers. One of the main design objecves was to have the passengers board and alight
trains with the shortest distance and me possible. 05
GSPublisherEngine 0.0.100.100
You might also like
- Railway Stations Case Study: Suizhou South Railway Station0% (1)Railway Stations Case Study: Suizhou South Railway Station13 pages
- Architecture Thesis - Redesigning A Railway Station - 2019No ratings yetArchitecture Thesis - Redesigning A Railway Station - 2019101 pages
- Redevelopment of New Delhi Railway Stati PDF100% (1)Redevelopment of New Delhi Railway Stati PDF119 pages
- Transportation Hub-Kumanovo: Mihajlo Zinoski, Igor Medarski, Stefani SolarskaNo ratings yetTransportation Hub-Kumanovo: Mihajlo Zinoski, Igor Medarski, Stefani Solarska6 pages
- Sun-Liu2014 Chapter StudiesOnTheDesignOfRailTransiNo ratings yetSun-Liu2014 Chapter StudiesOnTheDesignOfRailTransi8 pages
- What Is Train Station?: Keep Track of TracksNo ratings yetWhat Is Train Station?: Keep Track of Tracks45 pages
- Erbil Metro Station by Mohammed Siyamand Embeded100% (1)Erbil Metro Station by Mohammed Siyamand Embeded134 pages
- R1 - Detailed Project Report - Rangpo Station - 13.12.2023100% (1)R1 - Detailed Project Report - Rangpo Station - 13.12.2023221 pages
- Level of Service Analysis For Metro Station With Transit Cooperative Research Program (TCRP) Manual: A Case Study - Shohada Station in IranNo ratings yetLevel of Service Analysis For Metro Station With Transit Cooperative Research Program (TCRP) Manual: A Case Study - Shohada Station in Iran9 pages
- GROUP 3 - Beijing South Railway StationNo ratings yetGROUP 3 - Beijing South Railway Station22 pages
- University of Gondar Department of Architecture: Integrated Design 4No ratings yetUniversity of Gondar Department of Architecture: Integrated Design 410 pages
- Research Methodology: Gspublisherengine 0.4.100.100No ratings yetResearch Methodology: Gspublisherengine 0.4.100.10029 pages
- Architectural Perception For Redevelopment of Railway TerminiNo ratings yetArchitectural Perception For Redevelopment of Railway Termini11 pages
- Productivity of Railway Stations: Case Study - New Delhi Railway StationNo ratings yetProductivity of Railway Stations: Case Study - New Delhi Railway Station10 pages
- Live Case Study: Maharana Pratab Isbt Kashmere Gate, Delhi0% (2)Live Case Study: Maharana Pratab Isbt Kashmere Gate, Delhi5 pages
- Park Triangle Corporate Plaza - North Tower: Project DescriptionNo ratings yetPark Triangle Corporate Plaza - North Tower: Project Description46 pages
- Date Location Activity Contact Data Gathered: September 29, 2019No ratings yetDate Location Activity Contact Data Gathered: September 29, 20193 pages
- Name:: Avorque, Alyanna Diane S. Estrella, Limuel H. Roberto, Catherine HNo ratings yetName:: Avorque, Alyanna Diane S. Estrella, Limuel H. Roberto, Catherine H4 pages
- Worksheet No.4 A. Find Words Related To Mass Media and CommunicationNo ratings yetWorksheet No.4 A. Find Words Related To Mass Media and Communication4 pages
- Total Generalized Variation: Kristian Bredies, Karl Kunisch, Thomas PockNo ratings yetTotal Generalized Variation: Kristian Bredies, Karl Kunisch, Thomas Pock35 pages
- Neeraj Joshi: Ref - No. 2118946-11268841-5No ratings yetNeeraj Joshi: Ref - No. 2118946-11268841-59 pages
- OnePlus TV Y Series 32Y1&40Y1&43Y1 User Manual PDFNo ratings yetOnePlus TV Y Series 32Y1&40Y1&43Y1 User Manual PDF28 pages
- Sets, Relations and Functions L2 DPP - 11th EliteNo ratings yetSets, Relations and Functions L2 DPP - 11th Elite96 pages
- Field M.report (Adama Town WSSP, Oct.2023)No ratings yetField M.report (Adama Town WSSP, Oct.2023)13 pages
- Homemade Electric Generator - A Fun and Useful DIY ProjectNo ratings yetHomemade Electric Generator - A Fun and Useful DIY Project18 pages
- Siemens PLM GO PLM Grant Application Form X1 A Tcm1023 179832 3No ratings yetSiemens PLM GO PLM Grant Application Form X1 A Tcm1023 179832 32 pages
- Instant Download Data Professionals at Work Malathi Mahadevan PDF All Chapters100% (1)Instant Download Data Professionals at Work Malathi Mahadevan PDF All Chapters40 pages
- 1) Prepare Electrical Supplies, Materials, and ToolsNo ratings yet1) Prepare Electrical Supplies, Materials, and Tools9 pages














































































































