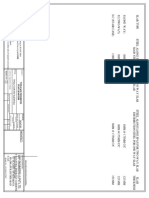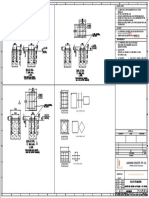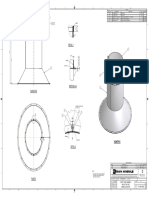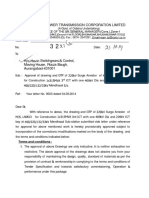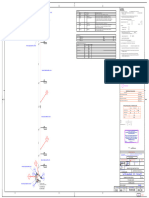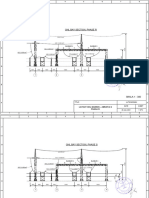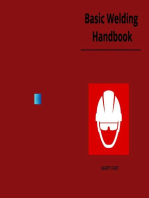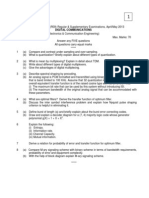1 Column Centerline Plan
1 Column Centerline Plan
Uploaded by
Rhishikesh IngoleCopyright:
Available Formats
1 Column Centerline Plan
1 Column Centerline Plan
Uploaded by
Rhishikesh IngoleOriginal Description:
Original Title
Copyright
Available Formats
Share this document
Did you find this document useful?
Is this content inappropriate?
Copyright:
Available Formats
1 Column Centerline Plan
1 Column Centerline Plan
Uploaded by
Rhishikesh IngoleCopyright:
Available Formats
1 2 3 4 Architects
3696 2451 6045
H
Architects and Interior Designers Landscape
Designer & 3D modelling services
412 ,4th FLoor ,Milinda Manor ,2 RNT marg,
Opp Central Mall , Indore M.P. 452001
0731-2580777
Client
3861
3861
Mr. Pushpendra
5588
Notes :
2 25 MM
75 MM 3 50 MM NOTE:
G
1. SOIL BEARING CAPACITY.
G Foundations have been
B
8534
50 MM designed for allowable bearing
pressure of 0.95 Tons/ Sft
1727
9982
75 MM 3
2. STEEL REINFORCEMENT
a. Intermediate grade steel (Mild Steel) shall be
11354
F deformed bars conforming to ASTM A 615-81
grade 40 or equivalent, having a minimum
yield stress of 40,000 psi for #3 bars only.
b. High yield steel shall be deformed bars
conforming to ASTM A 615-81 grade 60 or
BS 4449, having a minimum yield stress of
2946
60,000 psi for #4 & above bars..
14478
c. Grade 60 steel should be got checked for its
yield strength from reputed lab.
2 25 MM General Notes :
C 1. All Dimensions in mm
E 2. Dimensions to be strictly followed
3. Drawings to be Read with relevant
18288
25 MM architectural drawings
1448
4. use M20 Concrete
75 MM 3 M5 = 1:4:8
M10= 1:3:6
M15= 1:2:4
D M20= 1:1.5:3
M25= 1:1:2
1372
CLEAR COVER TO MAIN REINFORCEMENT:
1.FOOTINGS : 50 mm
2 25 MM 2.RAFT FOUNDATION.TOP : 50 mm
C 3.RAFT FOUNDATION.BOTTOM/SIDES : 75 mm
C 4.STRAP BEAM : 50 mm
5.GRADE SLAB : 20 mm
6.COLUMN : 40 mm
25 MM
7.SHEAR WALL : 25 mm
8.BEAMS : 25 mm
9.SLABS : 15 mm
10.FLAT SLAB : 20 mm
11.STAIRCASE : 15 mm
3124
12.RET. WALL : 20/ 25 mm on earth
13.WATER RETAINING STRUCTURES : 20/30 mm
This drawing is the property of
75 MM 3 makemyhouse.com It may not be used for
any purpose other than the owner.
50 MM 50 MM
makemyhouse.com does not authorize the
B reproduction or conveyance of any
B B information contained herein without prior
written permission.
Project :
Proposed Residential
Building
3810
Scale : NTS
Date : 22-Mar-2017
Drawn By :Gaurav Sapre
A
3696
6147 Checked By :Husain
12192
Sheet Title
Column Centerline Plan
COLUMN CENTERLINE PLAN S-01
You might also like
- HVP 90 Manual EnglishDocument22 pagesHVP 90 Manual EnglishLuis Caba Ramirez88% (16)
- Cable Trench DrawingDocument1 pageCable Trench DrawingAMIT VIJAYVARGI100% (1)
- Certificate of Calibration: Customer InformationDocument2 pagesCertificate of Calibration: Customer InformationSazzath HossainNo ratings yet
- Pile Cap Design With 7 Piles: Calculation Note Project: AppartmentDocument9 pagesPile Cap Design With 7 Piles: Calculation Note Project: AppartmentChanthy RathedNo ratings yet
- NTPC AntaDocument1 pageNTPC AntaVamsi ManojNo ratings yet
- SF SlabDocument1 pageSF SlabVijaya RajuNo ratings yet
- Ts4040 Double Walled Brazed TubesDocument3 pagesTs4040 Double Walled Brazed TubesFCP PUNEKARNo ratings yet
- Rules of Thumb For Mechanical EngineersDocument1 pageRules of Thumb For Mechanical Engineerskinfe haileNo ratings yet
- 2124 V5014 DRG 004 - 0 - CFDocument1 page2124 V5014 DRG 004 - 0 - CFSilver PhiriNo ratings yet
- 28 X 44,5 (TYP.) : Mark Piece InformationDocument3 pages28 X 44,5 (TYP.) : Mark Piece InformationProorocu MikyNo ratings yet
- 8420-002 - Jakarta 400m3 - Top View Rev 02Document1 page8420-002 - Jakarta 400m3 - Top View Rev 02Sigit Adi PrayogaNo ratings yet
- ALCE Instrument Transformers 2012 CD R01Document20 pagesALCE Instrument Transformers 2012 CD R01Lý Chính ĐạoNo ratings yet
- DimensionDocument1 pageDimensionnicoleNo ratings yet
- A 1 2 B A-A 3: Rev - Sheet Doc. Sign. Date Originated by Checked by L. Weight ScaleDocument1 pageA 1 2 B A-A 3: Rev - Sheet Doc. Sign. Date Originated by Checked by L. Weight ScaleSunli Karla Sivincha RomeroNo ratings yet
- M7-20gma10br416 1Document1 pageM7-20gma10br416 1kingstonesNo ratings yet
- Typical Slab DetailsDocument1 pageTypical Slab DetailsSrigopi Chand Ramineni0% (1)
- Indian Standard Specification For Slotted Countersunk Head Screws (Third Revision)Document5 pagesIndian Standard Specification For Slotted Countersunk Head Screws (Third Revision)RAKESH SRIVASTAVA100% (1)
- 3652 Jaw Crusher Foundation 4Document1 page3652 Jaw Crusher Foundation 4parth sapariaNo ratings yet
- High Current Fuses: Mega and MEGA Clear Top Fuse Rated 32VDocument2 pagesHigh Current Fuses: Mega and MEGA Clear Top Fuse Rated 32VAliNo ratings yet
- R0 - All Structural Details - Foundation 15.11.22-A2-ANCHOR BOLT DETAILS (02 OF 02)Document1 pageR0 - All Structural Details - Foundation 15.11.22-A2-ANCHOR BOLT DETAILS (02 OF 02)Farhan DanishNo ratings yet
- M7-20ekg10br002 0Document1 pageM7-20ekg10br002 0kingstonesNo ratings yet
- #37 E12002680 (LIFTING CAP ASSY)Document1 page#37 E12002680 (LIFTING CAP ASSY)Mohammed Fathi Hadj MiloudNo ratings yet
- E - Single Core Bonding Cables Are Not in Scope of Supply: LLC "RKS-Plast"Document1 pageE - Single Core Bonding Cables Are Not in Scope of Supply: LLC "RKS-Plast"Rejnald ZyfiNo ratings yet
- Jarak Rambat (Creepage Distance)Document3 pagesJarak Rambat (Creepage Distance)andypln123No ratings yet
- Elite Extrusion BrochureDocument13 pagesElite Extrusion BrochureSultana Khanum0% (1)
- News Room Services Products Sales Network Manufacturing Units Corporate Profile Financial DataDocument1 pageNews Room Services Products Sales Network Manufacturing Units Corporate Profile Financial DataVarun PatelNo ratings yet
- Placing Ref & Reo LayouttDocument4 pagesPlacing Ref & Reo LayouttEmmanuel AzuelaNo ratings yet
- Tangga Walkway 271Document1 pageTangga Walkway 271arief yuliantoNo ratings yet
- 12173ME01EN05 - Draft Tube 257m3Document1 page12173ME01EN05 - Draft Tube 257m3Alan Figueroa PobleteNo ratings yet
- PFERD Tools Main Catalogue Chamfering Grinding Cutting Deburring-581Document1 pagePFERD Tools Main Catalogue Chamfering Grinding Cutting Deburring-581sandi prasetyaNo ratings yet
- DM 800Document1 pageDM 800akhil100% (1)
- بارجةDocument9 pagesبارجةMohamad Al khamisNo ratings yet
- Shree Janpriya Secondary School - Sctructure Check - PP - 18112021Document3 pagesShree Janpriya Secondary School - Sctructure Check - PP - 18112021prateeksuperNo ratings yet
- #78 E12003972 (BLEED OFF SUB ASSY)Document1 page#78 E12003972 (BLEED OFF SUB ASSY)Mohammed Fathi Hadj MiloudNo ratings yet
- Approved - 216 KV LA - GTP & DrgsDocument22 pagesApproved - 216 KV LA - GTP & DrgsGuru MishraNo ratings yet
- Tiang 7 MTR Octagonal Single Arm-ModelDocument1 pageTiang 7 MTR Octagonal Single Arm-ModelAndi SatriaNo ratings yet
- Rev - Quotation For CanopyDocument2 pagesRev - Quotation For Canopyakankshitha.kakinada045No ratings yet
- Vanrobaeys Catalog 2016Document1 pageVanrobaeys Catalog 2016MarcoMoraisNo ratings yet
- NH.0900.03.0020 R1Document1 pageNH.0900.03.0020 R1Wahyu Tirta NugrahaNo ratings yet
- 1 - RA-631328-208-P00-FCN-2210-Welding MapDocument1 page1 - RA-631328-208-P00-FCN-2210-Welding Maphusnain aliNo ratings yet
- Spade Storage Rack-200Document1 pageSpade Storage Rack-200miorNo ratings yet
- Data Bumax PerformanceDocument4 pagesData Bumax PerformanceMurali ShanNo ratings yet
- Grua JofreDocument1 pageGrua JofreandresNo ratings yet
- Layout Tampak Samping OHL Barikin - Amuntai 2Document3 pagesLayout Tampak Samping OHL Barikin - Amuntai 2andypln123No ratings yet
- SRIA-Presentation-7!7!2020 (Welding of Re Bars)Document64 pagesSRIA-Presentation-7!7!2020 (Welding of Re Bars)Samal MaskeyNo ratings yet
- Catalogue Asc Cat Gr8lokDocument51 pagesCatalogue Asc Cat Gr8lokprueba21312141No ratings yet
- STPE600 - Dadi A ProiezioneDocument17 pagesSTPE600 - Dadi A ProiezioneLucaNo ratings yet
- A GA-230077 1 OF 1: Bore & Keyway Details Id Fan Hub Bore & Keyway Details Motor (VFD) HubDocument1 pageA GA-230077 1 OF 1: Bore & Keyway Details Id Fan Hub Bore & Keyway Details Motor (VFD) Hubwaj1No ratings yet
- Shut-Down Maintenance and Pending Job List: (Lime Stone Crusher & Raw Mil Section) Month: November-2017Document15 pagesShut-Down Maintenance and Pending Job List: (Lime Stone Crusher & Raw Mil Section) Month: November-2017vinodsnNo ratings yet
- Yurtec (Control Panel - Mawlamyaing) (0341) (R01) (28.03.23) Edit With CommentDocument1 pageYurtec (Control Panel - Mawlamyaing) (0341) (R01) (28.03.23) Edit With CommentChitMoeNo ratings yet
- Tubing Cutter Replacement WheelsDocument1 pageTubing Cutter Replacement WheelsKTNo ratings yet
- 8L Series Brochure BR0008LDSDocument2 pages8L Series Brochure BR0008LDSManuel GimenezNo ratings yet
- Trailer Axle 1200 Type 2 Assembly and DetailDocument1 pageTrailer Axle 1200 Type 2 Assembly and DetailyusufNo ratings yet
- R1-Ff-Bhadra Dam-30mt Hoist - Under Sluice Gate - r1Document15 pagesR1-Ff-Bhadra Dam-30mt Hoist - Under Sluice Gate - r1ajwalNo ratings yet
- Cable Cage - TriasDocument19 pagesCable Cage - TriasAhlan kpNo ratings yet
- Roof-Dewan Makan 1Document6 pagesRoof-Dewan Makan 1w85jkjk99xNo ratings yet
- 0523 Boyd-EliteDocument3 pages0523 Boyd-EliteAfif ZakwanNo ratings yet
- Soil Machine Dynamics LTD: SCALE: 1: 15Document1 pageSoil Machine Dynamics LTD: SCALE: 1: 15jsNo ratings yet
- Shell Gadusrail S2 Traction Motor Bearing Grease PDFDocument1 pageShell Gadusrail S2 Traction Motor Bearing Grease PDFEmerson 2140No ratings yet
- Brake Standart AirflowDocument1 pageBrake Standart Airflowbaille barrelleNo ratings yet
- 2.32001565-drawingDocument2 pages2.32001565-drawing李秀No ratings yet
- Macks TrainersDocument9 pagesMacks TrainersJOHNNo ratings yet
- Recruitment of Junior Associates (Customer Support & Sales)Document2 pagesRecruitment of Junior Associates (Customer Support & Sales)Rhishikesh IngoleNo ratings yet
- Maharashtra WRD JE Syllabus 2019 PDFDocument3 pagesMaharashtra WRD JE Syllabus 2019 PDFRhishikesh IngoleNo ratings yet
- MPSC Prelim 2011 PDFDocument16 pagesMPSC Prelim 2011 PDFRhishikesh IngoleNo ratings yet
- Elective - I - Advanced Hydraulics (Old)Document2 pagesElective - I - Advanced Hydraulics (Old)Rhishikesh IngoleNo ratings yet
- Rhishikesh Ingole: EducationDocument1 pageRhishikesh Ingole: EducationRhishikesh IngoleNo ratings yet
- Construction Management and LawDocument2 pagesConstruction Management and LawRhishikesh IngoleNo ratings yet
- Application-Form For Scientist GRP IVDocument8 pagesApplication-Form For Scientist GRP IVRhishikesh IngoleNo ratings yet
- Advanced Concrete Structures PDFDocument4 pagesAdvanced Concrete Structures PDFRhishikesh IngoleNo ratings yet
- Introduction To Rotating Machines: 4.1 Elementary ConceptsDocument15 pagesIntroduction To Rotating Machines: 4.1 Elementary Conceptsni60No ratings yet
- Chapter 2 Integration - QuestionsDocument2 pagesChapter 2 Integration - QuestionsnsadnanNo ratings yet
- HongKong and Shanghai Banking Corporation Limited - HongKongBank Headquarters - (A)Document17 pagesHongKong and Shanghai Banking Corporation Limited - HongKongBank Headquarters - (A)James YoungNo ratings yet
- GT-VT Girders OriginalDocument18 pagesGT-VT Girders Originalkastian100% (1)
- Front Axle: Group 26Document28 pagesFront Axle: Group 26Noob StalkerNo ratings yet
- 9A04601 Digital CommunicationsDocument4 pages9A04601 Digital Communicationsraju.kprr8862No ratings yet
- Safety Nets: Fall Protection For The Construction Industry: National Safety Council Data Sheet 608 Rev. February 2006Document14 pagesSafety Nets: Fall Protection For The Construction Industry: National Safety Council Data Sheet 608 Rev. February 2006oluomo1No ratings yet
- Design and Uses of Prestressed Concrete Columns: by Raymond ItayaDocument8 pagesDesign and Uses of Prestressed Concrete Columns: by Raymond ItayaVegetable BunNo ratings yet
- Rangerover VelarDocument82 pagesRangerover VelarharshdeepNo ratings yet
- Aspen-Getting Started Modeling Processes With SolidDocument96 pagesAspen-Getting Started Modeling Processes With SolidSurya Budi WidagdoNo ratings yet
- Lirik LaguDocument12 pagesLirik LaguyuliskaNo ratings yet
- Solar Wind: Hybrid Solar-Wind Emergency Charging and Lighting SystemDocument1 pageSolar Wind: Hybrid Solar-Wind Emergency Charging and Lighting SystemJoey RamosNo ratings yet
- P.arumugam C.VDocument4 pagesP.arumugam C.VrevathisudhaNo ratings yet
- ITIL IT Service Management 100 Most Asked Questions On IT Service Management and ITIL Foundation Certification Training and ExamsDocument216 pagesITIL IT Service Management 100 Most Asked Questions On IT Service Management and ITIL Foundation Certification Training and ExamsPranav VikasNo ratings yet
- 08.RH200 Travel SystemDocument25 pages08.RH200 Travel SystemluisNo ratings yet
- Ultimate AnalysisDocument11 pagesUltimate Analysisgiridaran100% (1)
- ME 303 Machine DesignIDocument2 pagesME 303 Machine DesignIKaushikUpadyaNo ratings yet
- Fkg1f Brochure enDocument2 pagesFkg1f Brochure endanielle1922 danNo ratings yet
- A436-2020 Standard Specification For Austenitic Gray Iron CastingsDocument5 pagesA436-2020 Standard Specification For Austenitic Gray Iron CastingsPablo C. T.No ratings yet
- Conditional Formatting in A Visual FoxPro GridDocument5 pagesConditional Formatting in A Visual FoxPro GridtamadjayaNo ratings yet
- Doubly-Linked ListsDocument16 pagesDoubly-Linked ListsarshialikhanNo ratings yet
- META Post-Processor Performance AdvancesDocument6 pagesMETA Post-Processor Performance Advancessamisdr3946No ratings yet
- 2.MIL 2. The Evolution of Traditional To New Media Part 1 Traditional vs. New Media Technological Vs Cultural Determinism and Normative Theories of The PressDocument14 pages2.MIL 2. The Evolution of Traditional To New Media Part 1 Traditional vs. New Media Technological Vs Cultural Determinism and Normative Theories of The PressJoanna ClareteNo ratings yet
- RE EE 2 Letter - 2018Document22 pagesRE EE 2 Letter - 2018Thanh Dung HoangNo ratings yet
- CAPADocument2 pagesCAPAShubham Kumar RoyNo ratings yet
- RoadDocument26 pagesRoadashfaqkhancivilNo ratings yet
- 2649 PDFDocument8 pages2649 PDFA MahmoodNo ratings yet















