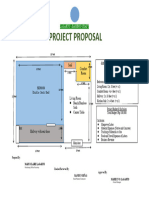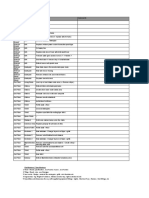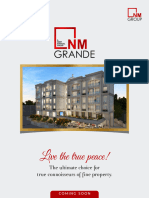HONOMOBO Canada Email Package 2016-June-1 PG 1 / 7
HONOMOBO Canada Email Package 2016-June-1 PG 1 / 7
Uploaded by
Daniel StaveCopyright:
Available Formats
HONOMOBO Canada Email Package 2016-June-1 PG 1 / 7
HONOMOBO Canada Email Package 2016-June-1 PG 1 / 7
Uploaded by
Daniel StaveOriginal Title
Copyright
Available Formats
Share this document
Did you find this document useful?
Is this content inappropriate?
Copyright:
Available Formats
HONOMOBO Canada Email Package 2016-June-1 PG 1 / 7
HONOMOBO Canada Email Package 2016-June-1 PG 1 / 7
Uploaded by
Daniel StaveCopyright:
Available Formats
HONOMOBO is a modern, beautiful living space constructed from shipping containers.
Designed with intent, embracing the modern, durable structure of the container,
HONOMOBO can be used in a number of ways:
Accessory Dwelling Units
Garden/Carriage Homes
Laneway Homes
Garage/Car Port Suites
Cottages
Tiny Houses
Stacked as an apartment or multifamily complex.
The applications are endless, but a focus on design, environmental stewardship, and
livability is constant.
HONOMOBO Canada Email Package 2016-June-1 Pg 1 / 7
H01
H01
Bedroom Cabin
144 Square Feet
1 Containers
Floor-to-Ceiling Glass
Acrylic Shower
BEDROOM Built-in Shelves
7’-0” x 8’-0” Exterior Dimensions 8’ x 20’
Can be Installed at Grade (on the Ground)
or on a Garage or Car Port
R20 Walls/R40 Roof/R30 Floor
Air Source Heat Pump & Heat Recovery Ventilator
Modern, Vinyl Plank Flooring
$48,831*
(plus applicable taxes)
BATHROOM
7’-0” x 5’-3”
FLOOR PLAN: 144 ft2
HONOMOBO Canada Email Package 2016-June-1 Pg 2 / 7
H02
H02
Studio Suite
352 Square Feet
2 Containers
Floor-to-Ceiling Glass
5’ Tub Shower
In-Suite Laundry
Exterior Dimensions 16’ x 24’
Can be Installed at Grade (on the Ground)
or on a Garage or Car Port
R20 Walls/R40 Roof/R30 Floor
Air Source Heat Pump & Heat Recovery Ventilator
Modern Cabinets and Counter Tops
Modern, Vinyl Plank Flooring
$99,745*
(plus applicable taxes)
HONOMOBO Canada Email Package 2016-June-1 Pg 3 / 7
H03
H03
1 Bedroom Suite
528 Square Feet
3 Containers
Floor-to-Ceiling Glass
5’ Tub Shower
Built-in Wardrobes
Kitchen Island
In-Suite Laundry
Exterior Dimensions 24’ x 24’
Can be Installed at Grade (on the Ground)
or on a Garage or Car Port
R20 Walls/R40 Roof/R30 Floor
Air Source Heat Pump & Heat Recovery Ventilator
Modern Cabinets and Counter Tops
Modern, Vinyl Plank Flooring
$125,207*
(plus applicable taxes)
HONOMOBO Canada Email Package 2016-June-1 Pg 4 / 7
H04
H04
2 Bedroom Suite
640 Square Feet
4 Containers
Floor-to-Ceiling Glass
5’ Tub Shower
Built-in Wardrobes
Kitchen Island
In-Suite Laundry
Exterior Dimensions 32’ x 22’
Can be Installed at Grade (on the Ground)
or on a Garage or Car Port
R20 Walls/R40 Roof/R30 Floor
Air Source Heat Pump & Heat Recovery Ventilator
Modern Cabinets and Counter Tops
Modern, Vinyl Plank Flooring
$147,466*
(plus applicable taxes)
HONOMOBO Canada Email Package 2016-June-1 Pg 5 / 7
H04+
H04+
3 Bedroom House
1,216 Square Feet
4 Full-Sized Containers
Floor-to-Ceiling Glass
5’ Tub Shower
Built-in Wardrobes
Kitchen Island
In-Suite Laundry
Exterior Dimensions 32’ x 40’
Can be Installed at Grade (on the Ground)
or on a Garage or Car Port
R20 Walls/R40 Roof/R30 Floor
Air Source Heat Pump & Heat Recovery Ventilator
Modern Cabinets and Counter Tops
Modern, Vinyl Plank Flooring
$197,646*
(plus applicable taxes)
FLOOR PLAN: 1,216 ft2
HONOMOBO Canada Email Package 2016-June-1 Pg 6 / 7
H04+
HONOMOBO Canada Email Package 2016-June-1 Pg 7 / 7
Standard Specifications Upgrade Options
Exterior Shipping Container - Corrugated steel with marine grade Thermal Insulation Upgrade - Increase wall insulation to R40 from our standard
enamel finish – Various colours available R20, increase roof insulation to R60 from our standard R40 and upgrade to
Wood Soffits - Locally sourced renewable Canadian cedar 1x4 triple pane windows from double pane to reduce the energy required to keep
T&G microbevel with UV coating HONOMOBO warm in the winter and cool in the summer.
Steel Window Panel - Weathered steel flat panel natural rust
protection H01 $2,864 H02 $4,364 H03 $5,864 H04 $7,364 H04+ $9,764
Windows Triple pane, low-e, black aluminum clad vinyl
Insulation R20 walls closed cell spray foam
R40 roof closed cell spray foam
R30 floor closed cell spray foam
Mechanical One energy recovery ventilator for bath fan and air exchange
Air Source Heat Pump – 18,000 btu cooling & 21,600 btu heating
Air Source Heat Pump 50 Gallon Hot Water Tank
Cabinets North American built high gloss lacquer sprayed cabinets
White melamine boxes
Soft close metal side drawers
Soft close hinges
Counters Grey quartz solid surface 1-1/4” thick in kitchen and bathroom
Flooring High durability vinyl plank
Electrical White decora switches
LED Recessed (Pot) Lights throughout
Interior Solid Core Interior Doors
Flush Trim - No baseboard with 1/2” reveal at floor
Drywall Window Returns - no casing
HONOMOBO Canada Email Package 2016-June-1 Pg 8 / 7
HONOMOBO
6908 Roper Road
Edmonton, Alberta, Canada
T6B 3H9
T +1 780 434 8880
F +1 780 435 9465
W www.honomobo.com
@honomobo
facebook.com/honomobo
* All prices are in Canadian Dollars, effective June 1, 2016. Prices are subject to change. Prices include installation and final finishing of the
suites. Prices do NOT include GST or any applicable local taxes. Prices do NOT include on-site delivery. Prices do NOT include any local permit
application fees, any site/grade work, underground work, utility work, foundation/structural work or garage/car port that may be required for
preparation of HONOMOBO installation.
All images of HONOMOBO are artist illustrations. Final installed product may appear different than illustrations.
All HONOMOBO designs, plans, drawings and illustrations are copyright HONOMOBO © 2016
HONOMOBO Canada Email Package 2016-June-1 Pg 9 / 7
You might also like
- D20x22 Service ManualDocument436 pagesD20x22 Service ManualAlex G100% (2)
- ML Backpacks Full Simulation ReportDocument9 pagesML Backpacks Full Simulation ReportTrisha ZarenoNo ratings yet
- Boq For Demolition and Remodelling of Existing RoomsDocument4 pagesBoq For Demolition and Remodelling of Existing RoomsAndrew Araha100% (3)
- 310428-000 2001 - July PDFDocument542 pages310428-000 2001 - July PDFduongpn100% (2)
- Design Quotation 27 04 2021Document9 pagesDesign Quotation 27 04 2021Ash SairiNo ratings yet
- CourtyardDocument9 pagesCourtyardDhiraj AKHARENo ratings yet
- Scope of WorkDocument3 pagesScope of WorkAmit ChaurasiaNo ratings yet
- Project Quat. KalyanDocument2 pagesProject Quat. KalyanVinayak BadaskarNo ratings yet
- FloorplanDocument1 pageFloorplanMary Claire LagartoNo ratings yet
- Custhome: No:4/3, Second Floor, Hoskote-Whitefield Main Road, Belthur Bengaluru-560067 Quotation No:15/17Document3 pagesCusthome: No:4/3, Second Floor, Hoskote-Whitefield Main Road, Belthur Bengaluru-560067 Quotation No:15/17Vijay KumarNo ratings yet
- Palladio Homes: Quality Comes StandardDocument1 pagePalladio Homes: Quality Comes StandardmelNo ratings yet
- Scope of WorkDocument1 pageScope of WorkAmit ChaurasiaNo ratings yet
- Tiny-Home en NPDocument10 pagesTiny-Home en NPgr75sNo ratings yet
- BQ Enso Hote RenovationDocument12 pagesBQ Enso Hote RenovationAndrie PrabowoNo ratings yet
- Aav Alahalli 9343908903Document2 pagesAav Alahalli 9343908903Umesh BabuNo ratings yet
- WPH REVISED Project Brief 9.19Document42 pagesWPH REVISED Project Brief 9.19J SalesNo ratings yet
- Brette Haus Casas PleglablesDocument13 pagesBrette Haus Casas PleglablesMario LopezNo ratings yet
- LUKOSE FINAL15 EstimateDocument4 pagesLUKOSE FINAL15 EstimateAarthi JosephNo ratings yet
- Atsola Tower 1Document36 pagesAtsola Tower 1jeffrey gabrielNo ratings yet
- New Coast SheetDocument2 pagesNew Coast SheetVISHAL PATILNo ratings yet
- Captivating European House Plan With Multiple Bonus Rooms Above Garages - 270007 2Document2 pagesCaptivating European House Plan With Multiple Bonus Rooms Above Garages - 270007 2Waheba TanveerNo ratings yet
- Cathy Ang Revised 10232017-7Document2 pagesCathy Ang Revised 10232017-7Aristeo GarzonNo ratings yet
- Particulars of Work Name of The ProjectDocument5 pagesParticulars of Work Name of The ProjectVedaNo ratings yet
- Screenshot 2022-04-19 at 5.55.38 PMDocument1 pageScreenshot 2022-04-19 at 5.55.38 PMshreprtNo ratings yet
- BidadariDocument2 pagesBidadarijolin516688No ratings yet
- Buice Lake New Home Community - Acworth - Atlanta, GA - LennarDocument20 pagesBuice Lake New Home Community - Acworth - Atlanta, GA - LennarHammerNo ratings yet
- TRAVELLERDocument5 pagesTRAVELLERNeeraj MadanNo ratings yet
- NACA Vantem Catalogue Ver. 2Document33 pagesNACA Vantem Catalogue Ver. 2mr.smith3388No ratings yet
- Numbers Sheet Name Numbers Table NameDocument10 pagesNumbers Sheet Name Numbers Table NameFine InteriorsNo ratings yet
- La Double Tiny Ideal TinyDocument2 pagesLa Double Tiny Ideal Tinyarnaudlallement423No ratings yet
- BPS Global Launch Gehry Floorpoan BookDocument37 pagesBPS Global Launch Gehry Floorpoan BookJack SparrowNo ratings yet
- House Renovation Work Breakdown Structure Price Benchmarks KualaLumpurMalaysia 2009-10Document22 pagesHouse Renovation Work Breakdown Structure Price Benchmarks KualaLumpurMalaysia 2009-10Zhijing Eu100% (1)
- Sago Floor PlanDocument1 pageSago Floor PlanEd LeavyNo ratings yet
- Timber Ridge New Home Community - Douglasville - Atlanta, GA - LennarDocument24 pagesTimber Ridge New Home Community - Douglasville - Atlanta, GA - LennarHammerNo ratings yet
- Basement Permit PlansDocument1 pageBasement Permit Planssophiasavannah776No ratings yet
- De Buyer - каталог товаров 2018Document24 pagesDe Buyer - каталог товаров 2018AntonNo ratings yet
- PRISTINE - Shanta Holdings LTDDocument20 pagesPRISTINE - Shanta Holdings LTDtuhin.ahmedNo ratings yet
- 69 Princes Gate Mews 20180525Document16 pages69 Princes Gate Mews 20180525Artem EpifanovNo ratings yet
- LUNA Architectural GC41Document15 pagesLUNA Architectural GC41Dave LunaNo ratings yet
- Floorplan Imperial enDocument3 pagesFloorplan Imperial enMaxKaziNo ratings yet
- DAR110A1WDD - Product SpecificationsDocument1 pageDAR110A1WDD - Product SpecificationsEricM80No ratings yet
- 3 LN562 - Topic 1.2 T.OFF NEW WORKSDocument35 pages3 LN562 - Topic 1.2 T.OFF NEW WORKShusnasyahidahNo ratings yet
- NM Grande 99acresDocument4 pagesNM Grande 99acresishitsurana1No ratings yet
- 2in SHOP VAC BLAST GATE BTWW PLANS 27JUNE2021Document3 pages2in SHOP VAC BLAST GATE BTWW PLANS 27JUNE2021cjsr05No ratings yet
- Hill Side Leaflet CompressedDocument7 pagesHill Side Leaflet Compressedanyam.research.iiithNo ratings yet
- ER Portfolio StarrDocument2 pagesER Portfolio StarrMichael WhiteNo ratings yet
- BrochureDocument15 pagesBrochurelonglivealaa91No ratings yet
- House Design - IntrigueDocument5 pagesHouse Design - IntrigueCOMICS IDNo ratings yet
- ModerneDocument20 pagesModerneDhiraj SinghNo ratings yet
- La Minerve 16 Montée Charette Bord de LEau Lac Barrette ENDocument5 pagesLa Minerve 16 Montée Charette Bord de LEau Lac Barrette ENPatricia LabelleNo ratings yet
- ER Portfolio Knopfler-1Document2 pagesER Portfolio Knopfler-1Michael WhiteNo ratings yet
- Eton Tower Makati - InFOKIT For Training PurposesDocument15 pagesEton Tower Makati - InFOKIT For Training Purposesmayettefortajada.etonpropertiesNo ratings yet
- FF Floor PlanDocument1 pageFF Floor PlanAnvesh BondugulaNo ratings yet
- Rahul Arcus EbrochureDocument18 pagesRahul Arcus Ebrochurehrishi mozNo ratings yet
- Solar Energy Basics - AssignmentDocument12 pagesSolar Energy Basics - AssignmenthboodhaiNo ratings yet
- Danby Dpa085b1gb Specification SheetDocument1 pageDanby Dpa085b1gb Specification SheetElla MariaNo ratings yet
- SohoDocument4 pagesSohoLuis Daniel MonjarazNo ratings yet
- R & D - Mordern Desert StyleDocument29 pagesR & D - Mordern Desert StyleSastivel SNo ratings yet
- Qoutation 025929Document1 pageQoutation 025929Neil ArmstrongNo ratings yet
- Ekantha BrochureDocument4 pagesEkantha BrochureBalamurugan C R ANo ratings yet
- One-Goodmayes The RubensDocument2 pagesOne-Goodmayes The RubensTarannum ShaikhNo ratings yet
- Screenshot 2023-12-03 at 1.56.16 PMDocument1 pageScreenshot 2023-12-03 at 1.56.16 PMlazarsekulic2511No ratings yet
- Vacation Homes and Log CabinsFrom EverandVacation Homes and Log CabinsRating: 3.5 out of 5 stars3.5/5 (3)
- 蒙泰排版教程MainTop typesetting tutorialDocument11 pages蒙泰排版教程MainTop typesetting tutorialkacareNo ratings yet
- Manual on-Cellular-Mobile-CommunicationDocument42 pagesManual on-Cellular-Mobile-CommunicationAnonymous 1XnVQmNo ratings yet
- 5E Lesson Plan DM SampleDocument17 pages5E Lesson Plan DM SampleAWNo ratings yet
- LR-TB5000 IM 96M12739 GB WW 1034-3a: Related TitlesDocument30 pagesLR-TB5000 IM 96M12739 GB WW 1034-3a: Related Titlessink or swimNo ratings yet
- Dera Bugti 2Document57 pagesDera Bugti 2munir HussainNo ratings yet
- Lesson Chapter 5Document52 pagesLesson Chapter 5Melessa PescadorNo ratings yet
- Gas Exchange in PlantsDocument6 pagesGas Exchange in PlantsMaria Theresa HerreroNo ratings yet
- DBM1208 Introduction To Purchasing and SuppliesDocument88 pagesDBM1208 Introduction To Purchasing and SuppliesBasil AugustineNo ratings yet
- BMC 5 Enroll - Business Master ClassDocument1 pageBMC 5 Enroll - Business Master Classpablo.aranzazuNo ratings yet
- Inpho 2009Document23 pagesInpho 2009Stephan ReynoldsNo ratings yet
- (TB LAMP Training) Overview of TB LAMP Local EvaluationDocument16 pages(TB LAMP Training) Overview of TB LAMP Local EvaluationJoa QuinNo ratings yet
- Factsheet Physics: Stationary Waves On Strings and in Air ColumnsDocument3 pagesFactsheet Physics: Stationary Waves On Strings and in Air ColumnsPengintai100% (1)
- Segmental ConstructionDocument9 pagesSegmental Constructionmanoj_mousam100% (1)
- DownLoadFiles Programming Example CGPADocument8 pagesDownLoadFiles Programming Example CGPAsanooppmNo ratings yet
- CS304 - Object Oriented Programming Solved Objective Midterm Papers For Preparation of Midterm ExamDocument27 pagesCS304 - Object Oriented Programming Solved Objective Midterm Papers For Preparation of Midterm ExamMusfirah AbeerNo ratings yet
- Logic and FormalityDocument18 pagesLogic and FormalityFLORELY LUNANo ratings yet
- 2 Prefixes Lesson (English Grammar) - Cambridge - en 26Document1 page2 Prefixes Lesson (English Grammar) - Cambridge - en 26batataNo ratings yet
- Different Methods of Differentiating Inrush Current From Internal Fault Current in TransformerDocument7 pagesDifferent Methods of Differentiating Inrush Current From Internal Fault Current in TransformerMilovan LukovacNo ratings yet
- CMY1501 Questions and Answers 1Document87 pagesCMY1501 Questions and Answers 1nazar.kudiyarovNo ratings yet
- Criteria 4 3 2 1: Adjectival Rating Numerical Rating Percentage EquivalentDocument1 pageCriteria 4 3 2 1: Adjectival Rating Numerical Rating Percentage EquivalentAljenneth MicallerNo ratings yet
- ST 232Document11 pagesST 232Negru P. PlantatieNo ratings yet
- Murail - Spectra and Pixies 1984Document15 pagesMurail - Spectra and Pixies 1984Evi KarNo ratings yet
- Self-Inner Join Using SAP Quick Viewer (Tcode SQVI)Document1 pageSelf-Inner Join Using SAP Quick Viewer (Tcode SQVI)SandeepNo ratings yet
- Pte Apeuni 20200608 Prediction Kdijd542 enDocument248 pagesPte Apeuni 20200608 Prediction Kdijd542 enVikas VimalNo ratings yet
- Perceiving OthersDocument38 pagesPerceiving OthersTarsisius SetyoNo ratings yet
- Deloitte - Global Human Capital Trends 2014Document146 pagesDeloitte - Global Human Capital Trends 2014Arik Rizer100% (1)
- Plano Hidraulico TH255CDocument7 pagesPlano Hidraulico TH255CRoger Anthony Zuñiga de la RosaNo ratings yet

























































































