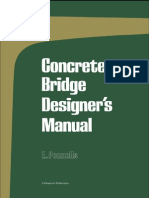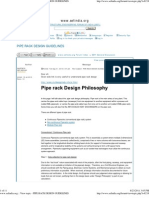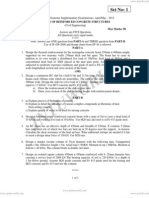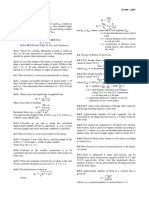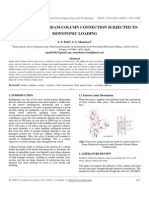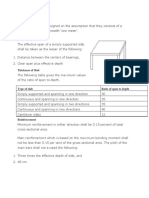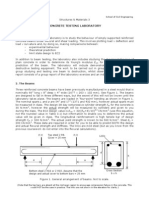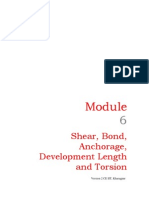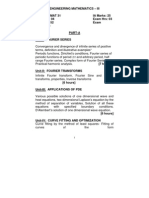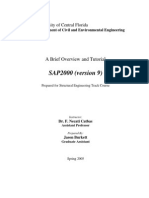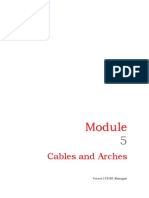Hall
Hall
Uploaded by
Muhammad FaheemCopyright:
Available Formats
Hall
Hall
Uploaded by
Muhammad FaheemCopyright
Available Formats
Share this document
Did you find this document useful?
Is this content inappropriate?
Copyright:
Available Formats
Hall
Hall
Uploaded by
Muhammad FaheemCopyright:
Available Formats
Department of Civil Engineering, N-W.F.
P UET, Peshawar Hall Design (Option 1)
Example 1(a): Design slab and beams of a 90′ × 60′ Hall. The height of Hall is 20′.
Concrete compressive strength (fc′) = 3 ksi.
Steel yield strength (fy) = 40 ksi.
60'
BRICK
MASONRY
WALL
90'
Figure 1: 90′ × 60′ Hall.
Prof Dr. Qaisar Ali (http://www.eec.edu.pk) Page 1 of 30
Department of Civil Engineering, N-W.F.P UET, Peshawar Hall Design (Option 1)
Solution: Assume structural configuration. Take time to reach to a reasonable
arrangement of beams, girders and columns. It depends on experience. Several
alternatives are possible.
First option for structural arrangement of the given Hall, figure 2:
• Beams spaced at 10′ c/c running along 60′ side of Hall.
• As height of Hall is 20′, assume 18″ thick brick masonry walls.
BEAM
60'
18" BRICK
10' 10' MASONRY
WALL
90'
Figure 2: Structural Arrangement (90′ × 60′ Hall).
Discussion: Various structural configurations…
Discussion: Beam as thickened slab portions…
Prof Dr. Qaisar Ali (http://www.eec.edu.pk) Page 2 of 30
Department of Civil Engineering, N-W.F.P UET, Peshawar Hall Design (Option 1)
(1) SLAB DESIGN:
Step No 1: Sizes.
• Minimum thickness of continuous one way slab as given under ACI 9.5.2,
table 9.5 (a) is:
Table 2.1: ACI formulae for continuous one way slab thickness, ACI 9.5.2
Case Slab thickness (in)
End span (one end continuous) l/24
Interior span (both ends continuous) l/28
(i) l = Span length in inches.
(ii)For fy other than 60,000 psi, the values from above formulae shall be multiplied by
(0.4 + fy/100000).
Span length “l” of slab is defined in ACI 8.7
Span length (l):
• According to ACI 8.7.1: Span length of members not built integrally with
support shall be considered as the clear span plus depth of the member, but
need not exceed distance between center of supports.
• According to ACI 8.7.4: Span lengths for slabs built integrally with supports
can be taken equal to clear span, if clear span of slab is not more than 10′.
• ACI 8.7.1 applies to end span.
• ACI 8.7.4 applies to other spans.
Assuming the thickness of slab equal to 6″. Span length for end span of slab will
be equal to clear span plus depth of member (slab), but need not exceed center to
center distance between supports.
Slab
bw = 18" (assumed)
ln = 10 - bw /2= 9.25' ln = 10 - 2*(bw /2) = 8.5'
Beam
10.75' 10'
Figure 3: c/c & clear spans of slab.
Prof Dr. Qaisar Ali (http://www.eec.edu.pk) Page 3 of 30
Department of Civil Engineering, N-W.F.P UET, Peshawar Hall Design (Option 1)
Table 2.2: Span length of slab (figure 3)
ln + depth of slab Span
Case c/c distance Clear span (ln)
(ACI 8.7.1) length(l)
End span (one end continuous) 10.75′ 9.25' 9.25 + 0.5 = 9.75' 9.75′
Interior spans (both ends
10′ 8.5' n/a 8.5′
continuous)
Table 2.3: Slab thickness calculation according to ACI 9.5.2.
Span Formula for thickness Thickness of slab (in)
End span (one end continuous) l/24 × (0.4+fy/100000) (9.75/24)×(0.4 +40000/100000) ×12=3.9″
Interior span (both ends continuous) l/28 × (0.4+fy/100000) (8.5/28)×(0.4 + 40000/100000)×12=2.9″
l = Span length in inches.
Therefore,
Slab thickness (hf) = 3.9″ (Minimum requirement by ACI 9.5.2.1).
Though any depth of slab greater than 3.9″ can be taken as per ACI minimum
requirement, we will use the same depth as assumed i.e. 6″
Effective depth (d) = hf – 0.75 – (3/8)/2 = 5″ (for #3 main bars)
Slab
Shrinkage reinforcement
6" 5"
Main
steel
reinforcement
10' Beam
Figure 4: Effective depth of slab.
Step No 2: Loading.
Table 2.4: Dead Loads.
Load = γ x thickness
Material Thickness (in) γ (kcf)
(ksf)
Slab 6 0.15 (6/12) × 0.15 = 0.075
Mud 3 0.12 (3/12) × 0.12 = 0.03
Tile 2 0.12 (2/12) × 0.12= 0.02
Prof Dr. Qaisar Ali (http://www.eec.edu.pk) Page 4 of 30
Department of Civil Engineering, N-W.F.P UET, Peshawar Hall Design (Option 1)
Service Dead Load (D.L) = 0.075 + 0.03 + 0.02 = 0.125 ksf
Service Live Load (L.L) = 40 psf or 0.04 ksf (for Hall)
Class Activity: Calculate live load per square foot on the class room floor
when it is fully occupied.
Service Load (ws) = D.L + L.L = 0.125 + 0.04 = 0.165 ksf
Factored Load (wu) = 1.2D.L + 1.6L.L
= 1.2 × 0.125 + 1.6 × 0.04 = 0.214 ksf
Step No 3: Analysis.
Our Slab system is:
• One-way,
• Clear spans less than 10′, and
• Exterior ends of slab are discontinuous and unrestrained.
Refer to ACI 8.3.3 or page 396, Nilson 13th Ed, following ACI moment
coefficients apply:
1/11 1/16
0 1/12 1/12 1/12
ln = 9.25' ln = 8.5'
19.92 in-k/ft
11.64 in-k/ft
18.36 in-k/ft 15.48 in-k/ft 15.48 in-k/ft
Figure 5: Bending Moment Diagram for slab.
(i) AT INTERIOR SUPPORT (left side of support):
Negative moment (-MLint) = Coefficient × (wuln2)
Prof Dr. Qaisar Ali (http://www.eec.edu.pk) Page 5 of 30
Department of Civil Engineering, N-W.F.P UET, Peshawar Hall Design (Option 1)
= (1/12) × {0.214 × (9.25)2}
=1.53 ft-k/ft = 18.36 in-k/ft
(ii) AT INTERIOR SUPPORT (right side of support):
Negative moment (-MRint) = Coefficient × (wuln2)
= (1/12) × {0.214 × (8.5)2}
= 1.29 ft-k/ft = 15.48 in-k/ft
(iii)AT EXTERIOR MID SPAN:
Positive moment (+MMext) =Coefficient × (wuln2)
= (1/11) × {0.214 × (9.25)2}
= 1.66 ft-k/ft = 19.92 in-k/ft
(iv) AT INTERIOR MID SPAN:
Positive moment (+MMint) =Coefficient × (wuln2)
= (1/16) × {0.214 × (8.5)2}
= 0.97 ft-k/ft = 11.64 in-k/ft
Discussion: ACI analysis vs actual conditions for beam support, concepts of hinge,
roller supports etc.
Step No 4: Design.
Slab
Shrinkage reinforcement
6" 5"
Main
steel
reinforcement
10' Beam
Figure 6: Reinforcement Placement in slab.
Asmin = 0.002bhf (for fy 40 ksi, ACI 10.5.4)
= 0.002 × 12 × 6 = 0.144 in2/ft
a = Asminfy/ (0.85fc′b) = 0.144 × 40/ (0.85 × 3 × 12) = 0.188″
Prof Dr. Qaisar Ali (http://www.eec.edu.pk) Page 6 of 30
Department of Civil Engineering, N-W.F.P UET, Peshawar Hall Design (Option 1)
ΦMn = ΦAsminfy (d-a/2)
= 0.9 × 0.144 × 40 × (5-0.188/2) = 25.4 in-k/ft
Φ Mn calculated from Asmin is greater than all moments as calculated in Step No 3.
Therefore As = Asmin = 0.144 in2/ft
Using ½″ Φ (#4) {#13, 13 mm}, with bar area Ab = 0.20 in2
Spacing =Area of one bar (Ab)/As
= (0.20 in2/0.144 in2/ft) × 12 = 16.67 in
Discussion: Bar numbers commonly used in slabs…?
Using 3/8″ Φ (#3) {#10, 10 mm}, with bar area Ab = 0.11 in2
Spacing = Area of one bar (Ab)/As
= (0.11 in2/0.144 in2/ft) × 12 = 9.16″ ≈ 9″
Finally use #3 @ 9″ c/c (#10 @ 225 mm c/c). This will work for both Positive and
Negative steel as Asmin governs.
Shrinkage steel or temperature steel (Ast):
Ast = 0.002bhf
Ast = 0.002 × 12 × 6 =0.144 in2/ft
Shrinkage reinforcement is same as main reinforcement, because:
Ast = Asmin = 0.144 in2
• Maximum spacing for main steel reinforcement in one way slab according to
ACI 7.6.5 is minimum of:
(i) 3hf = 3 × 6 =18″
(ii) 18″
Therefore 9″ spacing is O.K.
• Maximum spacing for temperature steel reinforcement in one way slab
according to ACI 7.12.2.2 is minimum of:
(i) 5hf =5 × 6 =30″
(ii) 18″
Therefore 9″ spacing is O.K.
Prof Dr. Qaisar Ali (http://www.eec.edu.pk) Page 7 of 30
Department of Civil Engineering, N-W.F.P UET, Peshawar Hall Design (Option 1)
(2) BEAM DESIGN (single span, simply supported):
Data Given:
Exterior supports of beam = 18″ brick masonry wall.
fc′= 3 ksi; fy = 40 ksi
Beams c/c spacing =10′
Step No 1: Sizes.
According to ACI 9.5.2.1, table 9.5 (a):
Minimum thickness of beam (simply supported) = hmin = l/16
l = clear span (ln) + depth of member (beam) ≤ c/c distance between supports
[ACI 8.7]
l n = 60'-0"
Figure 7: Clear span of Beam.
hf
h
hw
bw
Figure 8: Beam cross-section.
Let depth of beam = 5′
ln + depth of beam = 60′ + 5′ = 65′
c/c distance between beam supports = 60 + 2 × (9/12) = 61.5′
Therefore l = 61.5′
Depth (h) = (61.5/16) × (0.4+fy/100000) × 12
= 36.9″ (Minimum requirement by ACI 9.5.2.1).
Though any depth of beam greater than 36.9″ can be taken as per ACI minimum
requirement, we will use the same depth as assumed i.e. 60″
Prof Dr. Qaisar Ali (http://www.eec.edu.pk) Page 8 of 30
Department of Civil Engineering, N-W.F.P UET, Peshawar Hall Design (Option 1)
Take h = 5′ = 60″
d = h – 3 = 57″
Step No 2: Loads.
Service Dead Load (D.L) = 0.075 + 0.03 + 0.02 = 0.125 ksf (Table 2.3)
Service Live Load (L.L) = 40 psf or 0.04 ksf (for Hall)
Beam is supporting 10′ slab. Therefore load per running foot will be as follows:
Service Dead Load from slab= 0.125 × 10 = 1.25 k/ft
Service Dead Load from beam’s self weight = hwbwγc
= (54 × 18/144) × 0.15 =1.0125 k/ft
Total Service Dead Load = 1.25 + 1.0125 =2.2625 k/ft
Service Live Load = 0.04 × 10 = 0.4 k/ft
ws = D.L +L.L = 1.0125 + 0.4 = 1.4125 k/ft
wu =1.2D.L + 1.6L.L =1.2 × 2.2625 + 1.6 × 0.4 =3.355 k/ft
Step No 3: Analysis.
3.355 k/ft
61.5'
Vu =84.71 k
103.16 k
2
wl /8 =19034 in-k
Figure 9: Shear Force & Bending Moment Diagrams.
Prof Dr. Qaisar Ali (http://www.eec.edu.pk) Page 9 of 30
Department of Civil Engineering, N-W.F.P UET, Peshawar Hall Design (Option 1)
Mu = wul2/8 (l = span length of beam)
Mu = 3.355 × 61.52/8 = 1586.18 ft-k =1586.18 × 12 = 19034 in-k
d = 57″ = 4.75′
Vmax = 103.16 k
Vu = 84.70 k
Step No 4: Design of beam.
(A) Flexural Design:
Step (a): According to ACI 8.10, beff for T-beam is minimum of:
(i) 16hf + bw = 16 × 6 + 18 =114″
(ii) (c/c span of beam)/4 =(61.5′/4) × 12 =184.5″
(iii)c/c spacing between beams =10′ × 12 =120″
So beff = 114″
Step (b): Check if beam is to be designed as rectangular beam or T-beam.
Trial #1:
(i) Assume a = hf = 6″
As =Mu/ {Φfy (d–a/2)}
As =19034/ {0.9 × 40 × (57–6/2)} = 9.79 in2
(ii) Re-calculate “a”:
a =Asfy/ (0.85fc′beff)
a =9.79 × 40/ (0.85 × 3 × 114) = 1.34″ < hf
Therefore design beam as rectangular beam.
Trial #2:
As =19034/ {0.9 × 40 × (57–1.34/2)} = 9.38 in2
a = 9.38 × 40/ (0.85 × 3 × 114) = 1.29″
This value is close enough to the previously calculated value of “a”,
therefore, As = 9.38 in2, O.K.
Step (c): Check for maximum and minimum reinforcement.
Asmax = ρmaxbwd
ρmax = 0.85β1(fc′/fy) {εu/(εu + εy)}
ρmax = 0.85 × 0.85 × (3/40) × {0.003/(0.003 + 0.005)} = 0.0203
Prof Dr. Qaisar Ali (http://www.eec.edu.pk) Page 10 of 30
Department of Civil Engineering, N-W.F.P UET, Peshawar Hall Design (Option 1)
Asmax = 0.0203 × 18 × 57 = 20.83 in2
Asmin = ρminbwd = (200/40000) × 18 × 57 = 5.13 in2
Asmin<As<Asmax, O.K.
Note that ρmin & ρmax can also be found using table A.4, Nelson 13th Ed.
Beam (main reinforcement):
As = 9.38 in2
Using #8, 1″ Φ {#25, 25 mm}, with bar area Ab = 0.79 in2
No. of bars = As/Ab = 9.38/0.79 = 11.87 ≈ 12 bars
Use 12 #8 bars (12 #25 bars, 25 mm).
e Check the capacity of designed beam:
Area of 12 #8 Bars = 12 × 0.79 = 9.48 in2
a = Asfy/ (0.85fc′beff) = 9.48 × 40/ (0.85 × 3 × 114) = 1.30″
d′ = 1.5 + (3/8) + 1 + (1/2) = 3.375″
d = h – d′ = 60 – 3.375 = 56.625″
6"
d
h = 60"
d'
1.5" clear cover b = 18"
Figure 10: Beam section dimensions.
Md = ΦAsfy (d – a/2) = 0.9 × 9.48 × 40 × (56.625 – 1.30/2) = 19103.2 in-k
Md > (Mu = 19034 in-k), O.K.
e Skin Reinforcement:
According to ACI 10.6.7 “If the effective depth d of a beam or joist
exceeds 36 in., longitudinal skin reinforcement shall be uniformly
distributed along both side faces of the member for a distance d /2 nearest
the flexural tension reinforcement. The spacing ssk between longitudinal
Prof Dr. Qaisar Ali (http://www.eec.edu.pk) Page 11 of 30
Department of Civil Engineering, N-W.F.P UET, Peshawar Hall Design (Option 1)
bars or wires of the skin reinforcement shall not exceed the least of d/6, 12
in., and 1000Ab/(d – 30). It shall be permitted to include such
reinforcement in strength computations if a strain compatibility analysis is
made to determine stress in the individual bars or wires. The total area of
longitudinal skin reinforcement in both faces need not exceed one-half of
the required flexural tensile reinforcement”.
Figure 11: Skin reinforcement for beams and joists with d > 36 inches.
Maximum area of skin reinforcement allowed by ACI:
Askin, max = Main flexural reinforcement/2 = 9.38/2 = 4.69 in2
Range up to which skin reinforcement is provided:
d/2 = 56.625/2 = 28.3125″
For #6 bar used in skin reinforcement,
ssk is least of:
• d/6 = 56.625/6 = 9.44″
• 12″
• 1000Ab/(d – 30) = 1000×0.44/(56.625 – 30) = 16.53″
Therefore ssk = 9.44″ ≈ 9″
With this spacing, 3 bars on each face are required. And for #6 bar, the
total area of skin reinforcement is:
Askin = 6 × 0.44 = 2.64 in2 < Askin, max = 4.69 in2, O.K
Prof Dr. Qaisar Ali (http://www.eec.edu.pk) Page 12 of 30
Department of Civil Engineering, N-W.F.P UET, Peshawar Hall Design (Option 1)
(B) Shear Design:
Vu = 84.71 k
ΦVc = Φ2√ (fc′)bwd = (0.75 × 2 × √ (3000) × 18 × 57)/1000 = 84.29 k
ΦVc < Vu {Shear reinforcement is required}
sd = ΦAvfyd/(Vu – ΦVc)
Using #3, 2 legged stirrups with Av = 0.11 × 2 =0.22 in2}
sd = 0.75 × 0.22 × 40 × 57/(84.71 – 84.29) = 895″
Maximum spacing and minimum reinforcement requirement as permitted by
ACI 11.5.4 and 11.5.5.3 shall be minimum of:
(i) Avfy/(50bw) =0.22 × 40000/(50 × 18) ≈ 9.5″
(ii) d/2 =57/2 =28.5″
(iii) 24″
(iv) Avfy/ 0.75√(fc′)bw = 0.22 × 40000/ {(0.75 × √(3000) × 18} = 11.90″
Other checks:
(a) Check for depth of beam:
ΦVs ≤ Φ8√ (fc′)bwd (ACI 11.5.6.9)
Φ8√ (fc′)bwd = 0.75 × 8 × √ (3000) × 18 × 57/1000 = 337.18 k
ΦVs = (ΦAvfyd)/sd
= (0.75 × 0.22 × 40 × 57)/9.5 = 39.6 k < 337.18 k, O.K.
So depth is O.K. If not, increase depth of beam.
(b) Check if “ΦVs ≤ Φ4√ (fc′)bwd” {ACI 11.5.4.3}:
If “ΦVs ≤ Φ4√ (fc′)bwd”, the maximum spacing (smax) is O.K.
Otherwise reduce spacing by one half.
Φ4√ (fc´)bwd = 0.75 × 4 × √ (3000) × 18 × 57/1000= 168.58 k
ΦVs = (ΦAvfyd)/sd
= (0.75 × 0.22 × 40 × 57)/9.5 = 39.6 k < 168.58 k, O.K.
Arrangement of stirrups in the beam: With #3, 2 legged vertical
stirrups @ 9.5″ c/c (maximum spacing and minimum reinforcement
requirement as permitted by ACI), the shear capacity (ΦVn ) of the
beam will be equal to:
ΦVn = ΦVc + ΦVs
Prof Dr. Qaisar Ali (http://www.eec.edu.pk) Page 13 of 30
Department of Civil Engineering, N-W.F.P UET, Peshawar Hall Design (Option 1)
ΦVs = (ΦAvfyd)/smax
ΦVs = (0.75 × 0.22 × 40 × 57/9.5) = 39.6 k
Therefore ΦVn = 84.29 + 39.6 = 123.89 k > (Vu = 87.22 k)
It means that theoretically, from a section at a distance equal to s/2 up
to a section where shear is equal to ΦVc/2, #3, 2 legged vertical
stirrups @ 9.5″ c/c shall be provided. Beyond the value of ΦVc/2, no
shear reinforcement is theoretically required. However # 3, 2 legged
vertical stirrups @ 12″ c/c are recommended to hold the flexural
reinforcement bars.
Vu = 87.22 k
φVc = 84.29 k
φVc /2 = 42.145 k 42.145 k
d = 4.75' 12.56'
s/2 = 4.75"
Theoretically no
#3 @ 9.5" c/c
stirrups needed
#3, 2 legged stirrups @ 12" c/c
Figure 12: Stirrups arrangement.
Prof Dr. Qaisar Ali (http://www.eec.edu.pk) Page 14 of 30
Department of Civil Engineering, N-W.F.P UET, Peshawar Hall Design (Option 1)
(3) DRAFTING:
(I) Slab (S1 and S2):
A A
MT1 MT1
60'-0"
B1
B1
B1
B1
B1
B1
B1
B1
M1 M1
M1 M1
MT1 MT1
S1 S2 S2 S2 S2 S2 S2 S2 S1
90'-0"
Bottom
Panel Depth (in) Mark Mark Top reinforcement
Reinforcement
S1 6" M1 3/8" φ @ 9" c/c MT1 3/8" φ @ 9" c/c Non continuous End
S2 6" M1 3/8" φ @ 9" c/c MT1 3/8" φ @ 9" c/c Continuous End
#3 @ 18" c/c (supporting bars or chairs)
MT1
M1 (Shrinkage Reinforcement)
MT1
L1 /4 = 2.5' L1 /3 = 3.25' L2 /3 = 3' L2 /3 = 3' L2 /3 = 3'
#3 @ 18" c/c (supporting bars or chairs) hf =6"
M1 (Main steel Reinforcement)
L = 9.25' L2= 8.5'
1
Section A-A. Refer to figure 5.15, chapter 5, Nelson 13th Ed for bar cutoff.
Prof Dr. Qaisar Ali (http://www.eec.edu.pk) Page 15 of 30
Department of Civil Engineering, N-W.F.P UET Peshawar Hall Design (Option 1)
#3, 2 legged
#3, 2 legged vertical stirrups @ 9.5" c/c #3, 2 legged vertical stirrups @ 9.5" c/c
vertical stirrups @ 12" c/c
A B C Skin reinforcement
2 #8 bars
sd /2 = 4.75" #6 @ 9" c/c
(6 + 6) #8 Bars 6 #8 Bars
A B C
Greatest of d or 12d b= 3.75' #8 Spacer bars @ 3' c/c
0.14L - (greatest of d or 12d b)= 4.75'
0.14L = 8.375'
17'-6" 25'-0" 17'-6"
L = 60'-0"
Beam (B1) Details
(a) Use graph A2 to find location of points where bars can be bent up or cutoff for simply supported beams uniformly loaded.
(b) Approximate locations of points where bars can be bent up or cotoff for continuous beams uniformly loaded and built
integrally with their supports according to the coefficients in ACI code.
2 #8 Bars 2 #8 Bars 2 #8 Bars
6" 6" 6"
#3, 2 legged #3, 2 legged #3, 2 legged
60" stirrups @ 9.5" c/c 60" stirrups @ 9.5" c/c 60" stirrups @ 12" c/c
(6+6) #8 Bars (6+6) #9 Bars
6 #8 Bars
Skin Reinforcement
#6 @ 9" c/c
18" 18" 18"
SECTION A-A SECTION B-B SECTION C-C
Prof Dr. Qaisar Ali (http://www.eec.edu.pk) Page 15 of 30
Department of Civil Engineering, N-W.F.P UET Peshawar Hall Design (Option 1)
Appendix A
Comparison of ACI coefficients analysis with analysis of SAP2000 (finite element
method based software): Assumptions made in SAP model are,
a. Brick masonry walls are modeled as hinged support.
b. Slab is modeled as shell element.
c. Beams are modeled as frame elements.
Figure 13: Plan view of hall showing variation in slab moment (kip-in/in). Marked
points show the locations picked for comparison purpose.
Table 2.5: Slab moments
ACI 318-02 See figure SAP Results
Percentage Difference
(kip-in/in) 9 (k-in/in)
M (at wall) 0 MI 0.02 -
MF 4.59 64
M (at ext. mid span) 1.66 MG 3.40 51
MH 1.55 -7
MB 1.47 -4
M (at int. support) 1.53 MC 1.48 -4
ME 0.617 -60
MA 1.04 7
M (at int. mid span) 0.97
MD 1.2 19
Prof Dr. Qaisar Ali (http://www.eec.edu.pk) Page 16 of 30
Department of Civil Engineering, N-W.F.P UET Peshawar Hall Design (Option 1)
Table 2.6: Simply supported beam moment.
ACI 318-02 SAP Results Percentage Difference
M,mid span (k-in) 19034 18987.253 0.25
Conclusions:
• There is more variation between SAP and ACI in slab moments.
• Less variation in beam moment.
Prof Dr. Qaisar Ali (http://www.eec.edu.pk) Page 17 of 30
Department of Civil Engineering, N-W.F.P UET Peshawar Hall Design (Option 1)
Appendix B
Relevant Pictures
Figure 14: Supporting chairs for slab reinforcement.
Figure 15: Reinforcement in slab.
Prof Dr. Qaisar Ali (http://www.eec.edu.pk) Page 18 of 30
Department of Civil Engineering, N-W.F.P UET Peshawar Hall Design (Option 1)
Figure 16: Flexure and shear reinforcement in a beam.
Figure 16: Local arrangement for bar bending.
Prof Dr. Qaisar Ali (http://www.eec.edu.pk) Page 19 of 30
Department of Civil Engineering, N-W.F.P UET Peshawar Hall Design (Option 1)
Appendix C
Minimum uniformly distributed live load:
Representative values of minimum live loads to be used in a wide variety of buildings are found
in Minimum Design Loads for Buildings and Other Structures, SEI/ASCE 7-02, American Society
of Civil Engineers, a portion of which is reproduced in table C1. The table gives uniformly
distributed live loads for various types of occupancies; these include impact provisions where
necessary. These loads are expected maxima and considerably exceed average values.
Table C1: Minimum uniformly distributed live loads.
Live
Occupancy or Use Load, Live
psf Load, psf
Apartments (see residential) Dining rooms and restaurants 100
Access floor systems Dwellings (see residential)
Office use 50 Fire escapes 100
Computer use 100 On single-family dwellings only 40
Armories and drill rooms 150 Garages (passenger cars only) 40
Assembly areas and theaters Trucks and buses (see foot note)
Grandstands (see stadium and arena
Fixed seats (fastened to floors) 60
bleachers)
Gymnasiums, main floors, and
Lobbies 100 100
balconies
Movable seats 100 Hospitals
Platforms (assembly) 100 Operating rooms, laboratories 60
Stage floors 150 Private rooms 40
Balconies (exterior) 100 Wards 40
On one and two family residences
60 Corridors above first floor 80
only, and not exceeding 100ft2
Bowling alleys, poolrooms, and
75 Hotels (see residential)
similar recreational areas
Catwalks for maintenance access 40 Libraries
Corridors Reading rooms 60
First floor 100 Stack rooms 150
Other floors, same as occupancy
Corridors above first floor 80
served except as indicated
Dance halls and ballrooms 100 Manufacturing
Decks (patio and roof) Light 125
Same as area served, or for the
Heavy 250
type of occupancy accommodated
Prof Dr. Qaisar Ali (http://www.eec.edu.pk) Page 20 of 30
Department of Civil Engineering, N-W.F.P UET Peshawar Hall Design (Option 1)
Table C1: (Continued)
Live
Occupancy or Use Load, Occupancy or Use Live
psf Load, psf
Sidewaks, vehicular
Marquees and Canopies 75 driveways, and yards subject 250
to trucking
Office Buildings Stadium and arenas
File and computer rooms shall be
designed for heavier loads based on Pleachers 100
anticipated occupancy
Fixed seats (fastened to
Lobbies and first-floor corridors 100 60
floors)
Offices 50 Stairs and exitways 100
One and two-family
Corridors above first floor 80 40
residences only
Penal institutions Storage areas above ceilings 20
Storage warehouses (shall be
designed for heavier loads if
Cell blocks 40
required for anticipated
storage)
Corridors 100 Light 125
Residential Heavy 250
Dwellings (one and two-family) Stores
Uninhabitable attics without storage 10 Retail
Uninhabitable attics with storage 20 First floor 100
Habitable attics and sleeping areas 30 Upper floors 73
All other areas except stairs and
40 Wholesale, all floors 125
balconies
Walkways and elevated
Hotels and multifamily houses platforms (other than 60
exitways)
Private rooms and corridors serving Yards and terraces,
40 100
them pedestrians
Public rooms and corridors serving
100
them
Reviewing stands, grandstands and
100
bleachers
Schools
Classrooms 40
Corridors above first floor 80
First-floor corridors 100
a
Garages accommodating trucks and buses shall be designed in accordance with an approved method that contains provisions for
truck and bus loadings.
Prof Dr. Qaisar Ali (http://www.eec.edu.pk) Page 21 of 30
Department of Civil Engineering, N-W.F.P UET Peshawar Hall Design (Option 1)
Appendix D
Various Structural Configurations
60'
90'
90' x 60' Hall
60'
90'
90' x 60' Hall
Prof Dr. Qaisar Ali (http://www.eec.edu.pk) Page 22 of 30
Department of Civil Engineering, N-W.F.P UET Peshawar Hall Design (Option 1)
60'
90'
90' x 60' Hall
60'
90'
90' x 60' Hall
Prof Dr. Qaisar Ali (http://www.eec.edu.pk) Page 23 of 30
Department of Civil Engineering, N-W.F.P UET Peshawar Hall Design (Option 1)
60'
90'
90' x 60' Hall
60'
90'
90' x 60' Hall
Prof Dr. Qaisar Ali (http://www.eec.edu.pk) Page 24 of 30
Department of Civil Engineering, N-W.F.P UET Peshawar Hall Design (Option 1)
60'
90'
90' x 60' Hall
60'
90'
90' x 60' Hall
Prof Dr. Qaisar Ali (http://www.eec.edu.pk) Page 25 of 30
Department of Civil Engineering, N-W.F.P UET Peshawar Hall Design (Option 1)
60'
90'
90' x 60' Hall
60'
90'
90' x 60' Hall
Prof Dr. Qaisar Ali (http://www.eec.edu.pk) Page 26 of 30
Department of Civil Engineering, N-W.F.P UET Peshawar Hall Design (Option 1)
60'
90'
90' x 60' Hall
60'
90'
90' x 60' Hall
Prof Dr. Qaisar Ali (http://www.eec.edu.pk) Page 27 of 30
Department of Civil Engineering, N-W.F.P UET Peshawar Hall Design (Option 1)
Appendix E
Cutoff or bend points for bars in approximately equal spans with uniformly
distributed loads:
Prof Dr. Qaisar Ali (http://www.eec.edu.pk) Page 28 of 30
Department of Civil Engineering, N-W.F.P UET Peshawar Hall Design (Option 1)
References
¾ Design of Concrete Structures by Nilson, Darwin and Dolan (13th ed.)
¾ ACI 318-02/05
Prof Dr. Qaisar Ali (http://www.eec.edu.pk) Page 29 of 30
You might also like
- Beam BendingDocument9 pagesBeam BendingAayush BhambureNo ratings yet
- Concrete Bridge Designer Manual - 0721010830Document171 pagesConcrete Bridge Designer Manual - 0721010830Leung Lui100% (15)
- Advanced Opensees Algorithms, Volume 1: Probability Analysis Of High Pier Cable-Stayed Bridge Under Multiple-Support Excitations, And LiquefactionFrom EverandAdvanced Opensees Algorithms, Volume 1: Probability Analysis Of High Pier Cable-Stayed Bridge Under Multiple-Support Excitations, And LiquefactionNo ratings yet
- Weirs: KMEM1170Document4 pagesWeirs: KMEM1170Muhamed ZaimNo ratings yet
- Natural Frequencies of A Tapered Cantilever Beam of Constant Thickness and Linearly Tapered WidthDocument9 pagesNatural Frequencies of A Tapered Cantilever Beam of Constant Thickness and Linearly Tapered WidthAleksandar Nikolic100% (1)
- Top Roof Displacement of Elevated Water PDFDocument6 pagesTop Roof Displacement of Elevated Water PDFhtrvcbfcscdNo ratings yet
- WWW SefindiaDocument11 pagesWWW SefindiaSUSHANTBIJAMNo ratings yet
- Advanced Structural AnalysisDocument3 pagesAdvanced Structural AnalysisAmit ThoriyaNo ratings yet
- Prefab 2015R Question BankDocument7 pagesPrefab 2015R Question BankTara Chandra PanjiyarNo ratings yet
- Determination of Critical Void RatioDocument14 pagesDetermination of Critical Void RatioAndyra Jaiz Baddu0% (1)
- PDFDocument2 pagesPDFNikhil TengliNo ratings yet
- Comparative Study of Multistorey Building Using Various Types of DampersDocument32 pagesComparative Study of Multistorey Building Using Various Types of DampersJayant ShaligramNo ratings yet
- Welcome To Our Presentation ON: A Review On Concrete Filled Steel Tubes Column (CFST)Document25 pagesWelcome To Our Presentation ON: A Review On Concrete Filled Steel Tubes Column (CFST)Ayesha AkhterNo ratings yet
- Design of Steel Structures: Fourth Stage Civil Engineering Department Mustansiriyah UniversityDocument19 pagesDesign of Steel Structures: Fourth Stage Civil Engineering Department Mustansiriyah UniversityAlex CarrilloNo ratings yet
- Passive and Active Near Surface Mounted FRP Rods For Flexural Strengthening of RC BeamsDocument12 pagesPassive and Active Near Surface Mounted FRP Rods For Flexural Strengthening of RC BeamsmarkicivanNo ratings yet
- Holmes, J.D. Et Al. - Wind Structure and Codification (Article) - Techno-Press (2005)Document16 pagesHolmes, J.D. Et Al. - Wind Structure and Codification (Article) - Techno-Press (2005)William PolNo ratings yet
- SDD NotesDocument117 pagesSDD NotesPooja0% (1)
- Unit-I - Limit State Method Concept and Design of Beams: 1. MaterialsDocument7 pagesUnit-I - Limit State Method Concept and Design of Beams: 1. MaterialsYAZHININo ratings yet
- ACI Mix DesignDocument9 pagesACI Mix DesignAbdul Hamid BhattiNo ratings yet
- Mechanics of Structures Vol IIDocument3 pagesMechanics of Structures Vol IIAkshay RaskarNo ratings yet
- Concrete Mix DesignDocument20 pagesConcrete Mix DesignM Pabire AllanNo ratings yet
- Dimensional Analysis and Development of Similitude Rules For Dynamic Structural ModelsDocument5 pagesDimensional Analysis and Development of Similitude Rules For Dynamic Structural ModelsgauravNo ratings yet
- Foundation Engineering-1 IntroductionDocument32 pagesFoundation Engineering-1 IntroductionSaleh HassanNo ratings yet
- Lec 1 Control StructuresDocument20 pagesLec 1 Control Structuresamin alzuraikiNo ratings yet
- Prepared BY Dr. Mohammed Kadhum FekheraldinDocument55 pagesPrepared BY Dr. Mohammed Kadhum Fekheraldinhemantkle2uNo ratings yet
- 1-Concrete-Filled Aluminum Circular Hollow Section Column TestsDocument9 pages1-Concrete-Filled Aluminum Circular Hollow Section Column TestsHendrik TaupanNo ratings yet
- Design of Reinforced Concrete StructuresDocument6 pagesDesign of Reinforced Concrete StructuresRavindra MRNo ratings yet
- Effect of Floating Column Position On Multi Storied RCC Structures Subjected To Dynamic LoadsDocument10 pagesEffect of Floating Column Position On Multi Storied RCC Structures Subjected To Dynamic LoadsKarthik SampathNo ratings yet
- Question Paper Code: Reg. No.Document2 pagesQuestion Paper Code: Reg. No.APARNA V MURALINo ratings yet
- Iare DSSD Lecture Notes-ModifiedDocument124 pagesIare DSSD Lecture Notes-ModifiedDPJAIN INFRASTRUCTURENo ratings yet
- Shear Design of Beams PDFDocument7 pagesShear Design of Beams PDFBlend DlerNo ratings yet
- Plastic Analysis of Structure: SyllabusDocument28 pagesPlastic Analysis of Structure: SyllabusRaffal Nejim100% (1)
- Design of Steel and Timber StructuresDocument6 pagesDesign of Steel and Timber StructuresYi MokNo ratings yet
- Proceedings of The XV Conference of The Italian Association For Wind EngineeringDocument755 pagesProceedings of The XV Conference of The Italian Association For Wind EngineeringJoan DivesNo ratings yet
- Lecture - 09 Compression Members ProblemsDocument52 pagesLecture - 09 Compression Members Problemssaleemm_2100% (1)
- Slab and Yield LineDocument6 pagesSlab and Yield Linesakri_yie100% (1)
- A Study of R.C.C. Beam-Column Connection Subjected To PDFDocument7 pagesA Study of R.C.C. Beam-Column Connection Subjected To PDFInternational Journal of Research in Engineering and TechnologyNo ratings yet
- Introduction, 1.2 Properties of Materials, 1.3 Stress, Strain, Hook's Law, 1.4 Poisson'sDocument74 pagesIntroduction, 1.2 Properties of Materials, 1.3 Stress, Strain, Hook's Law, 1.4 Poisson'sNidhi SharmaNo ratings yet
- Minimum Reinforcement For Strip FoundationsDocument1 pageMinimum Reinforcement For Strip Foundationssaly123No ratings yet
- Yield Line TheoryDocument7 pagesYield Line TheoryasdNo ratings yet
- Csicol ManualDocument118 pagesCsicol ManualEsmeraldo L. ErandioNo ratings yet
- Vtu Civil June July 2019Document140 pagesVtu Civil June July 2019Anil GowdaNo ratings yet
- CEC 101 Structural MechanicsDocument175 pagesCEC 101 Structural Mechanicsolowonyo MuizNo ratings yet
- Dams Design SAP 2000Document3 pagesDams Design SAP 2000modest_dhuNo ratings yet
- Non-Linear Static (Pushover) AnalysisDocument3 pagesNon-Linear Static (Pushover) AnalysisAnonymous 4emDZITjoNo ratings yet
- Con 1302Document12 pagesCon 1302Sanket Arun More100% (1)
- Engineering Economics New CuricDocument2 pagesEngineering Economics New Curicananiya dawitNo ratings yet
- Design of SlabDocument4 pagesDesign of SlabCharan ReddyNo ratings yet
- Microsoft Word - Concrete Lab Handout 2011-12Document8 pagesMicrosoft Word - Concrete Lab Handout 2011-12Yaasiin OozeerNo ratings yet
- Shear, Bond, Anchorage, Development Length and Torsion: Version 2 CE IIT, KharagpurDocument19 pagesShear, Bond, Anchorage, Development Length and Torsion: Version 2 CE IIT, Kharagpurapi-3696315No ratings yet
- Buckling of A Simply Supported Rectangular PlateDocument10 pagesBuckling of A Simply Supported Rectangular Plateshimul2008No ratings yet
- Beam Column Sample LectureDocument9 pagesBeam Column Sample LectureCan RapsNo ratings yet
- Is.10137.1982 0 PDFDocument26 pagesIs.10137.1982 0 PDFSriram NambiNo ratings yet
- Solution Manual: Exercise 6.1 (Design of Vertical Stirrups)Document10 pagesSolution Manual: Exercise 6.1 (Design of Vertical Stirrups)Arun GoyalNo ratings yet
- Objective of A Pushover AnalysisDocument3 pagesObjective of A Pushover Analysishemantkle2uNo ratings yet
- Open Channel Labsheet PDFDocument6 pagesOpen Channel Labsheet PDFSulaksha WimalasenaNo ratings yet
- A Catalogue of Details on Pre-Contract Schedules: Surgical Eye Centre of Excellence - KathFrom EverandA Catalogue of Details on Pre-Contract Schedules: Surgical Eye Centre of Excellence - KathNo ratings yet
- Example Case Study-Milwaukee Art MuseumDocument26 pagesExample Case Study-Milwaukee Art MuseumZhihui HuangNo ratings yet
- DCC5163 - Topic 1Document23 pagesDCC5163 - Topic 1Khai MohdNo ratings yet
- Som Unit 1 and 2 Question BankDocument7 pagesSom Unit 1 and 2 Question Bankrkrajesh86No ratings yet
- Structural AnalysisDocument437 pagesStructural AnalysisTnp Pareewong Tee100% (1)
- Exercise #7 - FootingDocument2 pagesExercise #7 - FootingkchickgurlNo ratings yet
- RCC & Steel & Current 30-Jul-2021Document9 pagesRCC & Steel & Current 30-Jul-2021soham trivediNo ratings yet
- Mechanical Technology Nov 2023 (Welding & Metal Work) EngDocument18 pagesMechanical Technology Nov 2023 (Welding & Metal Work) EngPhumla C HeleNo ratings yet
- Heavy Lift - Project Cargo - Stowage / SecuringDocument85 pagesHeavy Lift - Project Cargo - Stowage / SecuringВеталь Герасимчук100% (1)
- Integration of Geotechnical and Structural Design in TunnellingDocument55 pagesIntegration of Geotechnical and Structural Design in Tunnellingsvs dmrNo ratings yet
- IEM Full SyllabusDocument130 pagesIEM Full Syllabusavishekagarwal_09No ratings yet
- Structural Analysis and Design of A Three-Storey Reinforced Concrete Design of School BuildingDocument51 pagesStructural Analysis and Design of A Three-Storey Reinforced Concrete Design of School BuildingVenus Gjervie Yu - Alvarez100% (1)
- Lecture 8Document13 pagesLecture 8Prakash KancharlaNo ratings yet
- Collinear Conditions Ansys Aqwa Simulation For A Mooring Line System of A Floating Production StorageDocument41 pagesCollinear Conditions Ansys Aqwa Simulation For A Mooring Line System of A Floating Production StoragematheusNo ratings yet
- Machine Design 3 (2+1) : Lesson 18 Leaf SpringsDocument6 pagesMachine Design 3 (2+1) : Lesson 18 Leaf SpringsABIR ROYNo ratings yet
- Analysis of A RCC Underpass Box-Bridge: Surabhi Tiwari, A.M.Gharad, P.D.PachporDocument4 pagesAnalysis of A RCC Underpass Box-Bridge: Surabhi Tiwari, A.M.Gharad, P.D.PachporBilal Ahmed BarbhuiyaNo ratings yet
- El Mahdy2013Document9 pagesEl Mahdy2013prakharNo ratings yet
- PartDocument9 pagesPartMahendranath Ramakrishnan0% (2)
- Strength of Materials Pytel and Singer Chapter 6 Solution ManualDocument179 pagesStrength of Materials Pytel and Singer Chapter 6 Solution Manualbenny narrido92% (13)
- Historical Scarf and Splice Carpentry Joints: State of The ArtDocument19 pagesHistorical Scarf and Splice Carpentry Joints: State of The ArtPatricio Elgueta MuñozNo ratings yet
- Computer Lab (Example Problems For SAP2000 v9)Document9 pagesComputer Lab (Example Problems For SAP2000 v9)deepak_karna_1No ratings yet
- Introduction To Structural Design Unit - I Principle of Mechanics Part ADocument25 pagesIntroduction To Structural Design Unit - I Principle of Mechanics Part ASri RamNo ratings yet
- Cables and Arches: Version 2 CE IIT, KharagpurDocument19 pagesCables and Arches: Version 2 CE IIT, Kharagpursatyakam87453950% (2)
- MCQ Interview Questions On Strength of MaterialsDocument6 pagesMCQ Interview Questions On Strength of MaterialsBaydaa QaidyNo ratings yet
- Shear Centre - With Examples: Curved BeamsDocument3 pagesShear Centre - With Examples: Curved BeamsAmlanNo ratings yet
- STAAD - Bending Moment in Plate Elements - Structural Analysis and Design - Forum - Structural Analysis and Design - Bentley CommunitiesDocument9 pagesSTAAD - Bending Moment in Plate Elements - Structural Analysis and Design - Forum - Structural Analysis and Design - Bentley Communitiessom_bs79No ratings yet
- ASDIP Steel Users ManualDocument32 pagesASDIP Steel Users Manualedwinvizuete100% (1)
- Structural Analysis - Applications of Influence Line DiagramDocument2 pagesStructural Analysis - Applications of Influence Line DiagramAfia S HameedNo ratings yet
- Structure White Paper - Crane Girder - FinalDocument61 pagesStructure White Paper - Crane Girder - Finalclam2014No ratings yet

