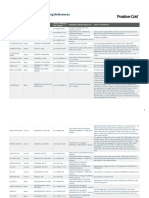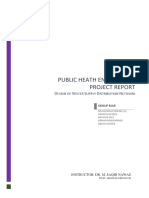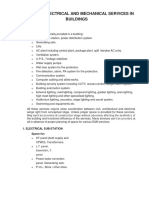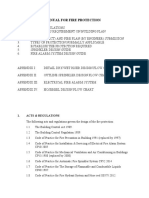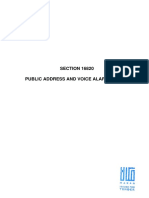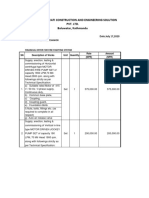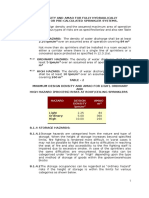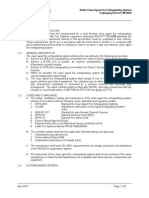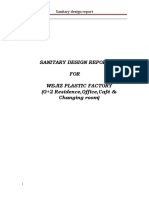Final Report For PSFS
Uploaded by
Benny BennyFinal Report For PSFS
Uploaded by
Benny BennyBuilding Services System Design A (BSE4303)
Contents Page
1. Introduction/Objectives 1
2. Background Information 1
3. Design Criteria
4. System Selection
5. Detailed Design
6. System Operation and Control
7. Reference
8. Appendix
Date of Last update: June 2015 Page 1 of 3
Building Services System Design A (BSE4303)
1. Introduction/Objectives
Plumbing Drainage and Fire Services design are very important items in the building
service. A good design for Fire Services can be protected life and property from fire or
others calamity effectively. Also, cold water supply will supply all sanitary fixtures for
general ablution and drinking usages. Therefore, we will follow the design criteria to study
the project.
2. Background Information
This is a 30 /storeys grade A office building which was located at Kwun Tong. The area of
the construction site is around 780m2 and total height of building is 96m, so it is classified
to ordinary hazard III (OH III) building.
There are 13 Manager Room3 Conference Room and an Administration Officer. In each
floor, there are a Drawing Room, a Security Room, a Lift Lobby, a Wash Room (Male,
Female and Disable), a Store room, a Pantry, a Cleaner Room, a A/C Plant Room and a
Switch Room.
Type of Building Grade A Office Building
Nos. of Floor 30 /storeys
Location Kwun Tong
The Area of Construction Site 775m2
Height of each Floor 3.2m
Total Height of Building 96m
Height of Ceiling 2.5m
Date of Last update: June 2015 Page 2 of 3
Building Services System Design A (BSE4303)
3.1 Water Supply System
Water supply system classified into the following categories:
1. potable water system
2. non-potable water system
3. flushing water system
Indirect System (sump and pump system) will selected as our design cannot satisfied the
requirement of direct supply from WSD COP. When the mains supply pressure is
insufficient to supply a direct supply. Also, buildings is high, if used Direct System will be
given more pressure on the lower floors drinking water taps. Using this system can
reduce the water pressure on the taps supplied from the cistern, which minimises noise
and wear on the taps using pressure reducing value.
3.2 Fresh Water Supply System
According to the WSD Handbook on Plumbing Installation for Buildings
- Design working pressure at water taps should best be in the range of 1 – 4.5 bars (10
– 45m)
- Velocity not to exceed 2.5 m/s, preferably around 1.5 m/s
- Reduce water pressure at lower floors in high rise buildings by PRV and Break Tank.
Calculation-Fresh Water Supply Tank Sizing
45litres/point
Total points=9*30= 270 (Refer to floor plan)
Tank size = litres/point* Total points
Total tank size = 45/1000*270=12.15 m3
Total tank size = roof tank + sump tank (3:1)
∴ Size of roof tank = 12.15*0.75=9.1125m3
∴ Size of sump tank =12.15*0.25=3.0375m3
Date of Last update: June 2015 Page 3 of 3
Building Services System Design A (BSE4303)
Calculation-Fresh Water Pipe Sizing
IOP Method
3.3 Flushing Water Supply System
- Design working pressure at flush cisterns in the range of 0.5 – 4.5 bars (5 – 45 m)
- Velocity not to exceed 2.5 m/s
- Minimum size of supply pipe to flushing valves for WCs – 20 mm
Date of Last update: June 2015 Page 4 of 3
Building Services System Design A (BSE4303)
Calculation - Flushing Water Supply Tank Sizing
45litres/point
Total points=11*30= 330(Refer to floor plan)
Tank size = litres/point* Total points
By the requirement of Water Supplies Department, the size of flushing water tank can be storage of 1/2
days
Total tank size = 45/1000*11*30*0.5=7.425 m3
Total tank size = roof tank + sump tank (3:1)
∴ Size of roof tank = 7.425*0.75=5.569 m3
∴ Size of sump tank =7.425*0.25=1.856 m3
3.4 Sanitary & Drainage System
The definition of the Solid and Waste System is the scope of the building drainage,
ventilation, sanitary ware and sewage treatment Equipment and systems. In this project,
two pipe system is selected because two pipe system is independent stack for soil and
waste water with ASP.
Type Used / component
Soil system Soil appliances Water Closet, Urinal, Bidet and Similar Appliances
Soil pipe A pipe which conveys soil water.
Waste system Waste appliances Bath, Wash Basin, Drinking Fountain, Shower Tray
Waste pipe A pipe which conveys waste water.
The performance requirements of sanitary pipework:
- Ensure adequate flow
- Exclude smells and foul air
- Limit noise
- Be and remain airtight
- Be and remain free flowing
- Be durable
- Be traceable and accessible for maintenance
- Be replaceable
- Be able to be tested
Date of Last update: June 2015 Page 5 of 3
Building Services System Design A (BSE4303)
Calculation - Soil and Waste Drainage Pipe Sizing
Male Lav.:
Total DUs of W.C. = 3*14 = 42DU
From table C4, diameter of discharge branch of W.C. = 75mm
Total DUs of Basin = 3*3 = 9DU
From table C4, diameter of discharge branch of Basin = 50mm
Total DUs of Urinal = 4*0.3 = 1.2DU
From table C4, diameter of discharge branch of Urinal = 40mm
Female Lav.:
Total DUs of W.C. = 3*14 = 42DU
From table C4, diameter of discharge branch of W.C. = 75mm
Total DUs of Basin = 3*3 = 9DU
From table C4, diameter of discharge branch of Urinal = 40mm
Disable Lav.:
Total DUs of W.C. = 1*14 = 14DU
From table C4, diameter of discharge branch of W.C. = 65mm
Total DUs of Basin = 1*3 = 3DU
From table C4, diameter of discharge branch of Urinal = 50mm
Calculation - Total Discharge Unit
East West
Loading unit Male Female Disable
W.C (9 litres 3*14*30 3*14*30 1*14*30
traditional high =1260DU =1260DU =420DU
level)
Urinal 4*0.3*30 N/A N/A
=36DU
Basin (32mm 3*3*30 3*3*30 1*3*30
waste) =270DU =270DU =90DU
Total Soil DU 1260+36 1260+420
=1296DU =1680DU
Total Waste DU 270DU 270+90
=360DU
Date of Last update: June 2015 Page 6 of 3
Building Services System Design A (BSE4303)
Soil DU & Vertical Stack Sizing
East
From the graph C2, the discharge flow rate of vertical stack at 1296DU is approximately 9.67L/s.
From the table C2, the required diameter of vertical stack is 125mm
West
From the graph C2, the discharge flow rate of vertical stack at 1680DU is approximately11.05L/s.
From the table C2, the required diameter of vertical stack is 125mm
Waste DU & Vertical Stack Sizing
East
From the graph C2, the discharge flow rate of vertical stack at 270DU is approximately 5L/s.
From the table C2, the required diameter of vertical stack is 90mm
West
From the graph C2, the discharge flow rate of vertical stack at 360DU is approximately 5.6L/s.
From the table C2, the required diameter of vertical stack is 100mm
Storm Water Drainage System
Description of storm water Drainage System Storm is discharged water from storm water
stacks which located at roof floor. And the storm water will be collected by mains beneath
the ground floor and then discharged to the Government’s storm water mains via terminal
manholes.
The following of Storm Water Drainage System
- The rainfall intensity I=145.5mm/hr
- Assume the permeability factor C is 0.95
- Horizontal pipe velocity V=1.5m/s
- The storm water system pipe used by PVC
Date of Last update: June 2015 Page 7 of 3
Building Services System Design A (BSE4303)
Rainwater pipe
The Rational Method Q = CIA / 3600
Where C = 0.95
I = 682 / (t + 4.5)0.44 = 682 /(15 + 4.5)0.44 =184.6 mm/hr
Area of the roof = 775mm2
Therefore, Q = CIA / 3600
= (0.95*184.6*775)/3600 = 37.76 L/s
4 stack are proposed to install for building
The flow rate of each pipe is 37.76 / 4 = 8.94 L/s
Since, Q = kd8/3
37.76 = 3.2*10-5 d8/3
D= 189.2mm2 (Used 200mm2)
4.1 Design Criteria- Fire Services system
According to LPC rules BS 5306:Part 2:1990, The fire hazard of the A grade office building
is classified to Group 3 (OHIII).
4.2 Sprinkler System
Major Components of Sprinkler:
- water storage tank / sprinkler water tank
- sprinkler pumps and jockey pump
- distribution pipework for conveying water to sprinkler heads
- sprinkler installation valve
- sprinkler heads
- detector system
- other features including flow detectors, pressure switches for starting pumps and
control/signal monitoring alarm panel
Date of Last update: June 2015 Page 8 of 3
Building Services System Design A (BSE4303)
The following of Sprinkler
- Maximum distance allowed between heads is 4m and Minimum distance is 2m
- Fire sprinkler heads should be 75-100 mm
- A clear space of at least 0.5 m should always be maintained below the level of the
sprinkler deflectors.
- unless the depth of the void is less than 0.8 m and
- Standard spacing: square or rectangular
- The maximum friction loss shall not exceed 0.5 bar at a flow rate of 1000 L/min.
Sprinkler Pump
- The highest sprinkler is 25 m which must be selected the pump duties for 30 m
sprinkler zone. The sprinkler pump duty shall be determined by 3 design points.
- The pump duties are set out for 3 sprinkler zone height of 15 m, 30 m and 45 m.
- Required pressure at Design Point
Jockey Pump
- According to LPC Clause 15.2.2
Pump head requirement
= 1.25 x static head difference between the valve and the highest sprinkler in the
installation
- Pump flow = 50% to 75% of one sprinkler head flow
Sprinkler Tank Size
- According to LPC Clause 16.2.2, the minimum refilling rate should be 75 l/min. In
designing the refilling pipe, use 75 l/min or 6 hour to re-fill the sprinkler water tank.
- The tank is not dependent on inflow, the town main is single end feed
Date of Last update: June 2015 Page 9 of 3
Building Services System Design A (BSE4303)
Calculation – Sprinkler Tank & Jockey Pump
Assuming 1 bar as pipe loss and 1 bar for the safety factor if the flow rate of one sprinkler head is 60L/m
Sprinkler tank capacity = 75mm2
From Table B5.5, for OH III Hazard Class
Nominal flow: 2.5+1+1= 4.5 bar at 3100 L/min;
High flow: 5.9+1+1= 7.9 bar at 1350 L/min;
Low flow: 6.2+1+1= 8.2 bar at 1100 L/min.
Jockey pump head required = 1.25 x static head between the control valve and the highest sprinkler
Static head of the building = 30*3.2m =96m
Pump head required= 1.25*96 =120m
Jockey pump flowrate= 50% ~ 75% of one sprinkler head flowrate
= 50% ~ 75% of 60 L/min
= 30 L/min ~ 45 L/min
4.3 Fire Hydrant and Hose Reel System
In a building, fire hydrant system is a safety measure or emergency equipment required
in some building, it provided quick and convenient water in the building. However, fire
hose reel enables first time fighting of fire by occupants.
Hydrant Outlet
- Sited at half-landing of a staircase to serve two floors in case of fire
- The hydrants outlets are 63.5mm
- Mounted not less than 800 mm or more than 1200 mm above floor level
- The hydrant must not concealed by the leaves of an adjacent opening door
- Pressure and flow requirements for the fire hydrant system Min. 350kPa and Max.
850kPa and flow rate is 900 L/min
Hose Reel System
- Internal bore of the tubing shall not less than 19 mm
- The tubing shall not exceed 30 m in length
- Wound round a drum not less than 150 mm diameter
- Rising mains and associated pipework shall be not less than 40 mm
Date of Last update: June 2015 Page 10 of 3
Building Services System Design A (BSE4303)
- Manual Fire Alarm Call Points are not more than 1200 mm
Fire Pump
- Normally required for buildings with height of not more than 60 m
- All fixed fire pumps are housed in suitable enclosures, preferably brick or concrete
- Installed adjacent to firefighting water supply tanks
- Pressure and flow requirements for fire hydrant system
Calculation -Fire Hydrant and Hose Reel
A fire hydrant and hose reel system is provided for a 30-storeyed office building
Each storey is of 3.2 m
Gross floor area for the building is 775m2.
The following data is given:
Component Location
1nos. Water Tank Roof/F
1nos. FH/HR Fixed Fire Pump Roof/F
1nos. Fire Service Inlet G/F
2nos. Hose Reel G/F to 30/F
2nos Hydrant Riser G/F to 30/F
1nos. Transfer Pump G/F
1nos. Fire Intermediate Booster Pump 20/F
Refer to the schematic diagram on Table B4
According to the HKFSD COP, since the gross floor area for the building =775m2
The FH/HR tank size = 27,000L (27m3)
Since the fixed fire pump is located on R/F, from COP, the required minimum pressure head is
3.5bar (350kPa) & the flow requirement is 900L/min (15L/s)
Date of Last update: June 2015 Page 11 of 3
Building Services System Design A (BSE4303)
Reference
- Water works Ordinance, Chapter 102.
- Design, installation, testing and maintenance of services supplying water for Domestic
use within buildings and their curtilages– Specification (BS6700) Plumbing
Engineering Services Design
- Hong Kong Waterworks Standard Requirements for Plumbing Installation in buildings.
- HK FSD‟s Code of Practice (COP)(CAP123) for minimum fire service installations and
equipment.
- BS 5306: Part 2: 1900(clause 15.2.2.2)
- LPC Clause 16.2.2
Date of Last update: June 2015 Page 12 of 3
Building Services System Design A (BSE4303)
Appendix
East Soil East Waste West Soil West Waste
Date of Last update: June 2015 Page 13 of 3
Building Services System Design A (BSE4303)
Figure 1
Date of Last update: June 2015 Page 14 of 3
Building Services System Design A (BSE4303)
Figure 2
Date of Last update: June 2015 Page 15 of 3
Building Services System Design A (BSE4303)
Figure 3
Date of Last update: June 2015 Page 16 of 3
Building Services System Design A (BSE4303)
Figure 4
Figure 5
Date of Last update: June 2015 Page 17 of 3
Building Services System Design A (BSE4303)
Figure 6
Date of Last update: June 2015 Page 18 of 3
Building Services System Design A (BSE4303)
Figure 7
Date of Last update: June 2015 Page 19 of 3
You might also like
- BIAS AMP Models and Modeling References PDFNo ratings yetBIAS AMP Models and Modeling References PDF4 pages
- Thesis Marketing Strategies of Cadbury India LimitedNo ratings yetThesis Marketing Strategies of Cadbury India Limited83 pages
- Hydraulic Calculations Pressure Drop Calculation For SprinklersNo ratings yetHydraulic Calculations Pressure Drop Calculation For Sprinklers12 pages
- Hydraulic Calculation For Hose Reel by SoftwareNo ratings yetHydraulic Calculation For Hose Reel by Software4 pages
- Specification For Sprinkler LPC - FSD Circular 2006 - 03100% (2)Specification For Sprinkler LPC - FSD Circular 2006 - 0346 pages
- Transfer Tank (Ground Tank) Size at Tower (A+B)No ratings yetTransfer Tank (Ground Tank) Size at Tower (A+B)19 pages
- Qtel Requirements For Telecom Rooms Within Qatar100% (1)Qtel Requirements For Telecom Rooms Within Qatar25 pages
- Space For Electrical and Mechanical Services in BuildingsNo ratings yetSpace For Electrical and Mechanical Services in Buildings19 pages
- Me-Ff-02 - Standard Details-1 Fire Fighting SystemNo ratings yetMe-Ff-02 - Standard Details-1 Fire Fighting System1 page
- Design Manual For Fire Protection: 1. Acts & RegulationsNo ratings yetDesign Manual For Fire Protection: 1. Acts & Regulations12 pages
- SECTION 15340 Water Spray Fixed Systems Rev 0No ratings yetSECTION 15340 Water Spray Fixed Systems Rev 028 pages
- B.O.Q For Fire Hydrant & Fire Alarm System at Webel Bhavan:: Sl. No Description of Work Qty Unit Rate AmountNo ratings yetB.O.Q For Fire Hydrant & Fire Alarm System at Webel Bhavan:: Sl. No Description of Work Qty Unit Rate Amount5 pages
- Kalika Bhagawati Construction and Engineering Solution Pvt. Ltd. Baluwatar, KathmanduNo ratings yetKalika Bhagawati Construction and Engineering Solution Pvt. Ltd. Baluwatar, Kathmandu4 pages
- TCVN 7336-2003 Fire Protection Automatic Sprinkler System (En)No ratings yetTCVN 7336-2003 Fire Protection Automatic Sprinkler System (En)24 pages
- Schematic Diagram For Panel-2 (Utility Building) : Addressable Fire Alarm System Drawing Project Name: Ca Knitwear LTDNo ratings yetSchematic Diagram For Panel-2 (Utility Building) : Addressable Fire Alarm System Drawing Project Name: Ca Knitwear LTD1 page
- Water Supply & Distribution A (Read-Only)No ratings yetWater Supply & Distribution A (Read-Only)22 pages
- Greater Cairo Metro Line (4) (New CP401) Firefighting Pump Calculation100% (1)Greater Cairo Metro Line (4) (New CP401) Firefighting Pump Calculation57 pages
- Ductile Iron Grooved Fittings and Couplings: Mech Flow SuppliesNo ratings yetDuctile Iron Grooved Fittings and Couplings: Mech Flow Supplies42 pages
- CH 03 Firealarmsystemcomponentsandfunctions100% (1)CH 03 Firealarmsystemcomponentsandfunctions48 pages
- 6.4 - Sprinklers For Concealed Spaces and Raised Floors PDFNo ratings yet6.4 - Sprinklers For Concealed Spaces and Raised Floors PDF1 page
- Fire Terrace Booster Pump SpecificationNo ratings yetFire Terrace Booster Pump Specification11 pages
- Copper Pipes (Based On Silver Book) : Purpose AssumptionsNo ratings yetCopper Pipes (Based On Silver Book) : Purpose Assumptions3 pages
- Session 03 - Legislative Issues For Fire ServicesNo ratings yetSession 03 - Legislative Issues For Fire Services32 pages
- Rguidelines For Air Conditioning in Operation Theatres100% (1)Rguidelines For Air Conditioning in Operation Theatres6 pages
- Session 01 - Statutory Requirements of Fire Service InstallationsNo ratings yetSession 01 - Statutory Requirements of Fire Service Installations59 pages
- Fire Sprinkler System Installation RequirementsNo ratings yetFire Sprinkler System Installation Requirements3 pages
- Chemistry Criterion D: Chemical Compounds in Daily Life 1No ratings yetChemistry Criterion D: Chemical Compounds in Daily Life 13 pages
- 03 11 2024 - SR - Super60 - NUCLEUS&STERLING BT - Jee Adv (2020 P2) - CTA 08&15 - Q.PaperNo ratings yet03 11 2024 - SR - Super60 - NUCLEUS&STERLING BT - Jee Adv (2020 P2) - CTA 08&15 - Q.Paper20 pages
- HDFC Bank Millennia Credit Card: Inspired Living, Ready For YouNo ratings yetHDFC Bank Millennia Credit Card: Inspired Living, Ready For You3 pages
- 3.4. Estimation of Evaporation: A Mmhg. Evaporation ENo ratings yet3.4. Estimation of Evaporation: A Mmhg. Evaporation E7 pages
- Memo On District Based Orientation On Inspection and AcceptanceNo ratings yetMemo On District Based Orientation On Inspection and Acceptance3 pages
- Review of "An Economic Analysis of A Drug-Selling Gang's Finances" by Steven D. Levitt and Sudhir Alladi VenkateshNo ratings yetReview of "An Economic Analysis of A Drug-Selling Gang's Finances" by Steven D. Levitt and Sudhir Alladi Venkatesh2 pages
- GMAT and GMAT Waiver Fact Sheet Updated 3-10-16 Read OnlyNo ratings yetGMAT and GMAT Waiver Fact Sheet Updated 3-10-16 Read Only3 pages
- Thesis Marketing Strategies of Cadbury India LimitedThesis Marketing Strategies of Cadbury India Limited
- Hydraulic Calculations Pressure Drop Calculation For SprinklersHydraulic Calculations Pressure Drop Calculation For Sprinklers
- Specification For Sprinkler LPC - FSD Circular 2006 - 03Specification For Sprinkler LPC - FSD Circular 2006 - 03
- Space For Electrical and Mechanical Services in BuildingsSpace For Electrical and Mechanical Services in Buildings
- Me-Ff-02 - Standard Details-1 Fire Fighting SystemMe-Ff-02 - Standard Details-1 Fire Fighting System
- Design Manual For Fire Protection: 1. Acts & RegulationsDesign Manual For Fire Protection: 1. Acts & Regulations
- B.O.Q For Fire Hydrant & Fire Alarm System at Webel Bhavan:: Sl. No Description of Work Qty Unit Rate AmountB.O.Q For Fire Hydrant & Fire Alarm System at Webel Bhavan:: Sl. No Description of Work Qty Unit Rate Amount
- Kalika Bhagawati Construction and Engineering Solution Pvt. Ltd. Baluwatar, KathmanduKalika Bhagawati Construction and Engineering Solution Pvt. Ltd. Baluwatar, Kathmandu
- TCVN 7336-2003 Fire Protection Automatic Sprinkler System (En)TCVN 7336-2003 Fire Protection Automatic Sprinkler System (En)
- Schematic Diagram For Panel-2 (Utility Building) : Addressable Fire Alarm System Drawing Project Name: Ca Knitwear LTDSchematic Diagram For Panel-2 (Utility Building) : Addressable Fire Alarm System Drawing Project Name: Ca Knitwear LTD
- Greater Cairo Metro Line (4) (New CP401) Firefighting Pump CalculationGreater Cairo Metro Line (4) (New CP401) Firefighting Pump Calculation
- Ductile Iron Grooved Fittings and Couplings: Mech Flow SuppliesDuctile Iron Grooved Fittings and Couplings: Mech Flow Supplies
- 6.4 - Sprinklers For Concealed Spaces and Raised Floors PDF6.4 - Sprinklers For Concealed Spaces and Raised Floors PDF
- Copper Pipes (Based On Silver Book) : Purpose AssumptionsCopper Pipes (Based On Silver Book) : Purpose Assumptions
- Rguidelines For Air Conditioning in Operation TheatresRguidelines For Air Conditioning in Operation Theatres
- Session 01 - Statutory Requirements of Fire Service InstallationsSession 01 - Statutory Requirements of Fire Service Installations
- Chemistry Criterion D: Chemical Compounds in Daily Life 1Chemistry Criterion D: Chemical Compounds in Daily Life 1
- 03 11 2024 - SR - Super60 - NUCLEUS&STERLING BT - Jee Adv (2020 P2) - CTA 08&15 - Q.Paper03 11 2024 - SR - Super60 - NUCLEUS&STERLING BT - Jee Adv (2020 P2) - CTA 08&15 - Q.Paper
- HDFC Bank Millennia Credit Card: Inspired Living, Ready For YouHDFC Bank Millennia Credit Card: Inspired Living, Ready For You
- 3.4. Estimation of Evaporation: A Mmhg. Evaporation E3.4. Estimation of Evaporation: A Mmhg. Evaporation E
- Memo On District Based Orientation On Inspection and AcceptanceMemo On District Based Orientation On Inspection and Acceptance
- Review of "An Economic Analysis of A Drug-Selling Gang's Finances" by Steven D. Levitt and Sudhir Alladi VenkateshReview of "An Economic Analysis of A Drug-Selling Gang's Finances" by Steven D. Levitt and Sudhir Alladi Venkatesh
- GMAT and GMAT Waiver Fact Sheet Updated 3-10-16 Read OnlyGMAT and GMAT Waiver Fact Sheet Updated 3-10-16 Read Only




