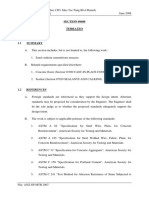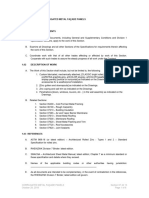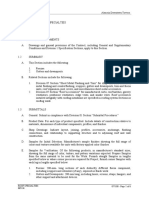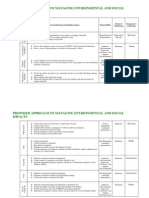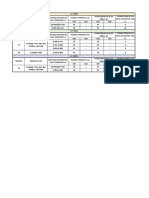SECTION 09515 Matal Ceiling Systems
SECTION 09515 Matal Ceiling Systems
Uploaded by
Im ChinithCopyright:
Available Formats
SECTION 09515 Matal Ceiling Systems
SECTION 09515 Matal Ceiling Systems
Uploaded by
Im ChinithOriginal Description:
Original Title
Copyright
Available Formats
Share this document
Did you find this document useful?
Is this content inappropriate?
Copyright:
Available Formats
SECTION 09515 Matal Ceiling Systems
SECTION 09515 Matal Ceiling Systems
Uploaded by
Im ChinithCopyright:
Available Formats
ANZ Royal Bank (Cambodia) LTD.
Mao Tse Tung Blvd Branch
Construction New Building June 2008
SECTION 09515
MATAL CEILING SYSTEMS
PART 1- GENERAL
1.1 SUMARY
A. Provide suspended metal ceiling system where shown on the Drawings, as specified
herein, and as needed for a complete and proper installation.
B. Related work:
1. Documents affecting work of this Section include, but are not necessarily
limited to, General Conditions, Supplementary Conditions, and Sections in
Division 1 of these Specifications.
1.2 SUBMITTALS
A. Comply with pertinent provisions of Section 01340.
B. Product data: Within 45 calendar days after the Contractor has received the Owner’s
Notice to Proceed, submit:
1. Materials list of items proposed to be provided under this Section.
2. Manufacturers’ specifications and other data needed to prove compliance
with the specified requirements.
3. Shop Drawings showing details of proposed suspension, layout, lateral
restraint, and interface with work of other trades.
4. Manufacturers’ recommended installation procedures which, when approved
by the Architect, will become the basis for accepting or rejecting actual
installation procedures used on the Work.
C. Samples: Accompanying the above submittal, submit Samples of:
1. Each type of aluminum item proposed for use;
2. Each component of the proposed suspension system;
3. Proposed acoustical material;
4. Standard finish colors available in the proposed system.
1.3 QUALITY ASSURANCE
A. Use adequate numbers of skilled workmen who are thoroughly trained and
experienced in the necessary crafts and who are completely familiar with the
specified requirements and the methods needed for proper performance of the work
of this Section.
B. Mock-Ups:
1. At an area on the site where approved by the Architect, provide a mock-up
ceiling panel.
File: ANZ-SP-MTB 2007
ANZ Royal Bank (Cambodia) LTD. Mao Tse Tung Blvd Branch
Construction New Building June 2008
a. Make the mock-up panel approximately 8’-0” square.
b. Provide one mock-up panel for each ceiling pattern and type used on
the Work.
c. The mock-ups may be part of the Work, and may be incorporated into
the finished Work, when so approved by the Architect.
d. Revise as necessary to secure the Architect’s approval.
2. The mock-up panels, when approved by the Architect, will be used as datum
points for comparison with the remainder of the metal ceiling installation for
the purpose of acceptance or rejection.
3. If the mock-up panels are not permitted to be part of the finished Work,
completely demolish and remove them from the job site upon completion and
acceptance of the work of this Section.
1.4 DELIVERY, STORAGE, AND HANDLING
A. Comply with pertinent provisions of Section 01620.
B. Do not begin installation in any area until sufficient materials are on job site to
complete the work of this Section in that area.
PART-2 PRODUCT
2.1 SUSPENDED ALUMINUM CEILING
A. Acceptable manufacturers:
1. Alcan Aluminum Corporation.
2. Other manufacturers with equal products approved in advance by the
Architect.
B. Provide the manufacturer’s standard suspension system, complying with
requirements of governmental agencies having jurisdiction, and as approved by the
Architect.
C. Insulation: Provide glass fiber batts, 2 lb density, 1” thick.
D. Panels and carriers: Provide a subsystem of ceiling panels and carriers with the
following attributes.
1. Ceiling panels:
a. Standard panels formed, after painting, from 0.025” Alcan aluminum
alloy 3005-H26;
b. Dimensions 7-3/8” wide by minimum length of 3’-0” and maximum
length of 20’-0”;
c. Formed to snap onto, and be securely retained on, the provided
carriers without separate fasteners.
2. Carriers:
a. Standard carriers formed, after painting, from 0.040” Alcan aluminum
alloy 3005-H26, into a hat section 1-3/4” deep with protruding ears
designed to allow a 5/8” space between ceiling panels.
b. On both slanted sides of the carrier, provide 3/16” diameter holes at 2”
centers to accommodate hanger wires.
File: ANZ-SP-MTB 2007
ANZ Royal Bank (Cambodia) LTD. Mao Tse Tung Blvd Branch
Construction New Building June 2008
c. Also provide holes along spines to permit attachment to overhead
structural supports.
3. Splices: Provide the manufacturer’s standard units.
4. Access sections:
a. Provide the manufacturer’s standard design access sections with door
hinge assemblies, retainer clips, and retainer bars.
b. Provide for upward or downward aiming opening.
E. Finish:
1. Prepare all surfaces of all aluminum components with a chemical wash coat
and a chromate conversion coat.
2. On ceiling panels and the exposed surfaces of interior splices, provide a prime
coat and one backed-on coat of polyester enamel.
3. On carriers and carrier splices, provide a baked-on epoxy color coat.
4. Colors:
a.
Carriers and carrier splices: Flat black.
b.
Ceiling panels and the exposed surfaces of interior splices:
(1) Color type 1: Bright finish mirror reflecting metal with
acrylic lacquer protection;
(2) Color type 2: A standard finish color of the approved
manufacturer as selected by the Architect.
2.2 OTHER MATERIALS
A. Provide other materials, not specifically described but required for a complete and
proper installation, as selected by the Contractor subject to the approval of the
Architect.
PART 3- SURFACE CONDITIONS
A. Examine the areas and conditions under which work of this Section will be
performed. Correct conditions detrimental to timely and proper completion of the
Work. Do not proceed until unsatisfactory conditions are corrected.
3.2 INSTALLATION
A. Except as modified by requirements of governmental agencies having jurisdiction,
install the work of this Section in strict accordance with the manufacturer’s
installation recommendations as approved by the Architect.
B. Lateral bracing:
1. Provide lateral bracing as required by pertinent codes and regulations.
2. Secure lateral bracing to structural members. Secure at right angles to the
direction of the partition and four-ways in large ceiling areas.
C. Make all finished surfaces level, or true to plane where plane is designed to be other
than level, within a tolerance of one in 1000, and straight within a tolerance of one in
1000.
File: ANZ-SP-MTB 2007
ANZ Royal Bank (Cambodia) LTD. Mao Tse Tung Blvd Branch
Construction New Building June 2008
3.3 CLEANING UP
A. In addition to other stipulated requirements for cleaning, completely remove finger prints
and traces of soil from the surfaces of exposed portions, using only those cleaning
materials recommended for the purpose by the manufacturer of the material being
cleaned.
END OF SECTION
File: ANZ-SP-MTB 2007
You might also like
- Lista de Bombas - Durco Mark II e IIIDocument47 pagesLista de Bombas - Durco Mark II e IIIFelipe MachadoNo ratings yet
- ASTM Specs For Precast Concrete ProductsDocument9 pagesASTM Specs For Precast Concrete ProductsPrateek Mody100% (1)
- Thread Specification SAE SAE J512 - 230312 - 115822Document2 pagesThread Specification SAE SAE J512 - 230312 - 115822kartikrjNo ratings yet
- Gas Piping SystemDocument4 pagesGas Piping SystemIm ChinithNo ratings yet
- Reinforced Concrete Buildings: Behavior and DesignFrom EverandReinforced Concrete Buildings: Behavior and DesignRating: 5 out of 5 stars5/5 (1)
- Technical Manual: Package Air Conditioner Rooftop - Cooling Only (50Hz)Document56 pagesTechnical Manual: Package Air Conditioner Rooftop - Cooling Only (50Hz)Im Chinith100% (1)
- Dpr-Meghana Roofing Industries-From Page5Document20 pagesDpr-Meghana Roofing Industries-From Page5technopreneurvizagNo ratings yet
- SECTION 08100 Metal Doors and Frames Part 1 - General 1.1Document4 pagesSECTION 08100 Metal Doors and Frames Part 1 - General 1.1Im ChinithNo ratings yet
- SECTION 08331 Overhead Coiling Doors Part 1 - General 1.1Document3 pagesSECTION 08331 Overhead Coiling Doors Part 1 - General 1.1Im ChinithNo ratings yet
- SECTION 09260 Gypsum Wallboard SystemDocument6 pagesSECTION 09260 Gypsum Wallboard SystemIm ChinithNo ratings yet
- SECTION 08121 Aluminum Door FramesDocument3 pagesSECTION 08121 Aluminum Door FramesIm ChinithNo ratings yet
- SECTION 08211 Flush Wood Doors Part 1 - General 1.1Document3 pagesSECTION 08211 Flush Wood Doors Part 1 - General 1.1Im ChinithNo ratings yet
- SECTION 08900 Glazed CurtainwallsDocument3 pagesSECTION 08900 Glazed CurtainwallsIm ChinithNo ratings yet
- Hollow Core Slab PDFDocument4 pagesHollow Core Slab PDFStraus WaseemNo ratings yet
- Connecting Details DWG 001Document9 pagesConnecting Details DWG 001Yadhu .msa17No ratings yet
- Section 035440 - Cement-Based ScreedDocument11 pagesSection 035440 - Cement-Based ScreedWENDING HUNo ratings yet
- SECTION 09110 Metal Stud SystemDocument3 pagesSECTION 09110 Metal Stud SystemIm ChinithNo ratings yet
- Pyramid PDFDocument7 pagesPyramid PDFAndriNo ratings yet
- Product Guide Specification: Masterformat 2004 Edition in Parentheses. Delete Version Not RequiredDocument10 pagesProduct Guide Specification: Masterformat 2004 Edition in Parentheses. Delete Version Not RequiredmanishNo ratings yet
- Trellis SpecDocument3 pagesTrellis Spectroyel99No ratings yet
- Section 06405Document15 pagesSection 06405Im ChinithNo ratings yet
- A Nodal Um Space Frame SpecDocument6 pagesA Nodal Um Space Frame SpecEros FansbarcaNo ratings yet
- Section 09514Document7 pagesSection 09514motaz alzoubiNo ratings yet
- SpecsDocument16 pagesSpecsLea Ann BellenNo ratings yet
- Asm XDocument6 pagesAsm XAlijihad2001aoNo ratings yet
- 03 48 00clcDocument5 pages03 48 00clcAira LauzonNo ratings yet
- SECTION 03490 Glass Fiber Reinforced Concrete (GFRC)Document17 pagesSECTION 03490 Glass Fiber Reinforced Concrete (GFRC)SunilNo ratings yet
- Section 09250Document9 pagesSection 09250Im ChinithNo ratings yet
- SEFCTION 05721 Structural Glass Railing System Part 1 - General 1.1Document2 pagesSEFCTION 05721 Structural Glass Railing System Part 1 - General 1.1Im ChinithNo ratings yet
- SECTION 09400 Terrazzo Part 1 - General 1.1Document9 pagesSECTION 09400 Terrazzo Part 1 - General 1.1Im ChinithNo ratings yet
- 08 44 13 Glazed Aluminium Curtain Wal &Document28 pages08 44 13 Glazed Aluminium Curtain Wal &M Refaat FathNo ratings yet
- SECTION 08460 Automatic Entrance DoorsDocument5 pagesSECTION 08460 Automatic Entrance DoorsIm ChinithNo ratings yet
- Glazed Aluminum Curtain WallsDocument22 pagesGlazed Aluminum Curtain Wallsnvdinh511No ratings yet
- SECTION 07550 Protected Membrane Roofing Part 1 - General 1. 1Document6 pagesSECTION 07550 Protected Membrane Roofing Part 1 - General 1. 1Im ChinithNo ratings yet
- Hollowcore SpecificationsDocument5 pagesHollowcore SpecificationsshindidyNo ratings yet
- Mozaik Climbing Wall Performance SpecDocument5 pagesMozaik Climbing Wall Performance SpecHarryDammanickNo ratings yet
- SECTION 04 20 00 Unit MasonryDocument37 pagesSECTION 04 20 00 Unit MasonryJuanPaoloYbañezNo ratings yet
- Fabcon Guide Specification Plant Precast Structural Concrete Panels Long Version 1Document6 pagesFabcon Guide Specification Plant Precast Structural Concrete Panels Long Version 1Ahmad BalahNo ratings yet
- Section 08630 Metal-Framed SkylightDocument4 pagesSection 08630 Metal-Framed SkylightMØhãmmed ØwięsNo ratings yet
- 05 52 17 Handrails and RailingsDocument7 pages05 52 17 Handrails and RailingsshajbabyNo ratings yet
- Aluminum Composite Pannel LimitsDocument7 pagesAluminum Composite Pannel LimitsRex SirilanNo ratings yet
- Section 06011Document2 pagesSection 06011Im ChinithNo ratings yet
- Section 07 42 13 - Corrugated Metal Façade Panels Part 1 - General 1.01 Related DocumentsDocument8 pagesSection 07 42 13 - Corrugated Metal Façade Panels Part 1 - General 1.01 Related DocumentsSharlette SaulNo ratings yet
- Section 034501 - Miscellaneous Architectural Precast ConcreteDocument6 pagesSection 034501 - Miscellaneous Architectural Precast ConcreteWENDING HUNo ratings yet
- Structural SteelDocument4 pagesStructural Steelrize1159No ratings yet
- Cast in Place ConcreteDocument16 pagesCast in Place ConcreteabdouNo ratings yet
- SECTION 08520 Aluminum Windows Part 1 - General 1.1 General RequirementsDocument6 pagesSECTION 08520 Aluminum Windows Part 1 - General 1.1 General RequirementsIm ChinithNo ratings yet
- SECTION 09510 Acoustical Ceilings Part 1-General General RequirementsDocument8 pagesSECTION 09510 Acoustical Ceilings Part 1-General General RequirementsIm Chinith100% (1)
- Flexospan 07 42 13fleDocument23 pagesFlexospan 07 42 13fleAashish MuraliNo ratings yet
- Project SpecDocument5 pagesProject SpecCyril J PadiyathNo ratings yet
- Sec 05720 - Space FrameDocument6 pagesSec 05720 - Space Frametiju2005hereNo ratings yet
- 800 Spec 877 Rev 9 DocDocument3 pages800 Spec 877 Rev 9 DockhuNo ratings yet
- Hollow Core SpecificationsDocument8 pagesHollow Core SpecificationsJohn Carpenter100% (1)
- Section 5160 - Aluminum Space Frame Structure: GeneralDocument5 pagesSection 5160 - Aluminum Space Frame Structure: GeneralSusi SihombingNo ratings yet
- Section 09900Document15 pagesSection 09900Im ChinithNo ratings yet
- Va 09 51 00Document16 pagesVa 09 51 00Hana KaedeNo ratings yet
- Entrance Floor Mats and FramesDocument4 pagesEntrance Floor Mats and FramesAWESDNo ratings yet
- 033000-ST - PDF Version 1Document40 pages033000-ST - PDF Version 1zekoNo ratings yet
- Section 077100 - Roof SpecialtiesDocument6 pagesSection 077100 - Roof SpecialtiesWENDING HUNo ratings yet
- Hunter Douglas BrightShelf SpecsDocument6 pagesHunter Douglas BrightShelf SpecsDana Monica EnolvaNo ratings yet
- Steel Space Frame SpecDocument5 pagesSteel Space Frame SpecSusi SihombingNo ratings yet
- Uniform General Conditions For Construction Contracts, State of Texas, 2010 (UGC) - ConstructionDocument10 pagesUniform General Conditions For Construction Contracts, State of Texas, 2010 (UGC) - ConstructionTaher AmmarNo ratings yet
- Acoustical Tile Ceilings (Ms - FL)Document9 pagesAcoustical Tile Ceilings (Ms - FL)walid abou kachfeNo ratings yet
- SECTION 07920 Sealants and Calking Part 1 - General 1.1 SummaryDocument5 pagesSECTION 07920 Sealants and Calking Part 1 - General 1.1 SummaryIm ChinithNo ratings yet
- Spot Welding Interview Success: An Introduction to Spot WeldingFrom EverandSpot Welding Interview Success: An Introduction to Spot WeldingNo ratings yet
- Quotation of PVC-U Drainage Pipe Sell3 Final2Document5 pagesQuotation of PVC-U Drainage Pipe Sell3 Final2Im ChinithNo ratings yet
- Test Report OD63mm PN12.5 PE100Document6 pagesTest Report OD63mm PN12.5 PE100Im ChinithNo ratings yet
- LESSO PVC-U Drainage Pipe and Fittings 2014.4Document59 pagesLESSO PVC-U Drainage Pipe and Fittings 2014.4Im Chinith100% (2)
- Certificated 1507-065 For 12-PPWSA-15Document2 pagesCertificated 1507-065 For 12-PPWSA-15Im ChinithNo ratings yet
- TAP - TIS Standard Refer Cer ISO 4427Document1 pageTAP - TIS Standard Refer Cer ISO 4427Im ChinithNo ratings yet
- Rifeng Project References2020 压缩版Document38 pagesRifeng Project References2020 压缩版Im ChinithNo ratings yet
- Bodycote SCG - H1000PCDocument1 pageBodycote SCG - H1000PCIm ChinithNo ratings yet
- ISO15874 by SGS-PPR Pipes & Fittings-RehomeDocument15 pagesISO15874 by SGS-PPR Pipes & Fittings-RehomeIm ChinithNo ratings yet
- Rifeng PP R System EmailDocument18 pagesRifeng PP R System EmailIm ChinithNo ratings yet
- PVC Drainage System CatalogueDocument13 pagesPVC Drainage System CatalogueIm ChinithNo ratings yet
- Pre FilterDocument8 pagesPre FilterIm ChinithNo ratings yet
- Wiring Design: 1. GeneralDocument5 pagesWiring Design: 1. GeneralIm ChinithNo ratings yet
- PEX Plumbing SystemDocument4 pagesPEX Plumbing SystemIm Chinith0% (1)
- Welded Bevel Seal (AFP-1-401D)Document2 pagesWelded Bevel Seal (AFP-1-401D)Im ChinithNo ratings yet
- Iso4427 by Sgs-Hdpe Pipes-RehomeDocument4 pagesIso4427 by Sgs-Hdpe Pipes-RehomeIm ChinithNo ratings yet
- Biocel I: Better Air Is Our BusinessDocument2 pagesBiocel I: Better Air Is Our BusinessIm ChinithNo ratings yet
- Remote Controller: System OverviewDocument18 pagesRemote Controller: System OverviewIm ChinithNo ratings yet
- EBDocument4 pagesEBIm ChinithNo ratings yet
- Varicel V (AFP-1-258H)Document4 pagesVaricel V (AFP-1-258H)Im ChinithNo ratings yet
- PCXSMT1604B R410A Inv Light Commercial Series Standard PDFDocument16 pagesPCXSMT1604B R410A Inv Light Commercial Series Standard PDFIm ChinithNo ratings yet
- AAF Air Filter Selection Guide: en enDocument1 pageAAF Air Filter Selection Guide: en enIm ChinithNo ratings yet
- Cast Resin Transformers Oil Immersed Transformer: Technical PerformanceDocument32 pagesCast Resin Transformers Oil Immersed Transformer: Technical PerformanceIm ChinithNo ratings yet
- Controls: 1. Outline of Application ControlDocument11 pagesControls: 1. Outline of Application ControlIm ChinithNo ratings yet
- Home Central Air ConditioningDocument16 pagesHome Central Air ConditioningIm Chinith100% (1)
- Air Curtant DewpointDocument4 pagesAir Curtant DewpointIm ChinithNo ratings yet
- Eq MASTER® AIR HANDLING UNITDocument2 pagesEq MASTER® AIR HANDLING UNITIm ChinithNo ratings yet
- Product Line Sheet: Liquid Coatings Petrolatum Tapes & Protective OuterwrapsDocument3 pagesProduct Line Sheet: Liquid Coatings Petrolatum Tapes & Protective OuterwrapsIm ChinithNo ratings yet
- Premcote 101: Pipeline Corrosion Protection TapeDocument1 pagePremcote 101: Pipeline Corrosion Protection TapeIm ChinithNo ratings yet
- Plumbing Analysis SBDocument2 pagesPlumbing Analysis SBCaryll Buenaluz100% (1)
- Clean DrainsDocument11 pagesClean DrainsJavedNo ratings yet
- CLES5500, - 02 (CLES5500, CLES5500-02, BUCL5500, BUCL5500-01) Rev5-12Document117 pagesCLES5500, - 02 (CLES5500, CLES5500-02, BUCL5500, BUCL5500-01) Rev5-12njava1978No ratings yet
- Front Elevation Left - Side Elevation: Ronnie Chris E. Animo Proposed Warehouse Dmi Medical Supply IncDocument1 pageFront Elevation Left - Side Elevation: Ronnie Chris E. Animo Proposed Warehouse Dmi Medical Supply Inckayl mamolangNo ratings yet
- Internal Loadings Developed in Structural MembersDocument70 pagesInternal Loadings Developed in Structural Memberssaleemm_2No ratings yet
- Environmental Management Plan - Method StatementDocument3 pagesEnvironmental Management Plan - Method StatementmemekenyaNo ratings yet
- Request For Proposal: Engineering, Procurement & ConstructionDocument62 pagesRequest For Proposal: Engineering, Procurement & Constructionravindrarao_mNo ratings yet
- TL 52658 enDocument9 pagesTL 52658 enpatborNo ratings yet
- Injection Molding Machine For PET MaterialDocument23 pagesInjection Molding Machine For PET MaterialErmias AswessieNo ratings yet
- Finite Element Analysis of Piston in AnsysDocument9 pagesFinite Element Analysis of Piston in Ansysstranger3333No ratings yet
- Deron Heat Pump CatalogueDocument39 pagesDeron Heat Pump CatalogueCasualKillaNo ratings yet
- Interlocking Paver Block Making Cost: Top Layer 500Document5 pagesInterlocking Paver Block Making Cost: Top Layer 500Rajan KumarNo ratings yet
- Goodyear Hydraulics Adapters Catalog PDFDocument165 pagesGoodyear Hydraulics Adapters Catalog PDFpsolutions.franciscoNo ratings yet
- Seamless Precision Steel Tubes2Document5 pagesSeamless Precision Steel Tubes2mariovalentiNo ratings yet
- Sikafill 300 ThermicDocument5 pagesSikafill 300 Thermiczana connorNo ratings yet
- Is 14845-2000 (Air Relief Valves) PDFDocument18 pagesIs 14845-2000 (Air Relief Valves) PDFSarbendu PaulNo ratings yet
- HUKM Maintenance and Operation CostDocument5 pagesHUKM Maintenance and Operation CostmohdkamalhaziqNo ratings yet
- Salt Technologies PDFDocument13 pagesSalt Technologies PDFKhamda ZipNo ratings yet
- Technical Assignment 2Document58 pagesTechnical Assignment 2Mohamed ShanshanNo ratings yet
- Architects, DelhiDocument10 pagesArchitects, DelhiDivyendu Rawat0% (1)
- Covering Letter For NH 49E 90.0-96.0Document40 pagesCovering Letter For NH 49E 90.0-96.0Msd SaravanaNo ratings yet
- Astm 6061-6082-6005 Comparativa ExcelDocument1 pageAstm 6061-6082-6005 Comparativa Exceljuan rodriguezNo ratings yet
- Hi Tem Clock SpringDocument2 pagesHi Tem Clock SpringMANUEL CASTILLONo ratings yet
- 3bedroom Bungalow ElectDocument12 pages3bedroom Bungalow ElectPanshak GomosNo ratings yet
- Mechanics of SolidsDocument23 pagesMechanics of Solidsarun777999No ratings yet
- Scope of Works For Electrical & Elv ServicesDocument51 pagesScope of Works For Electrical & Elv ServicescRi SocietyNo ratings yet
- Architecture in JapanDocument19 pagesArchitecture in Japanbadeyt100% (1)





























