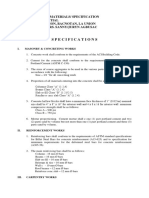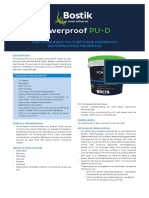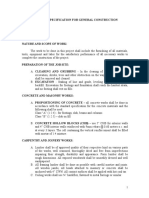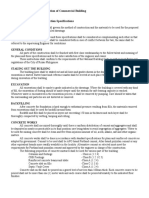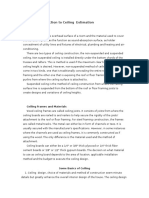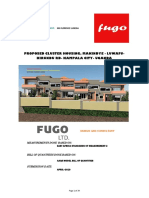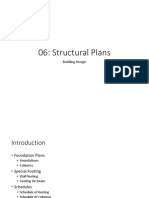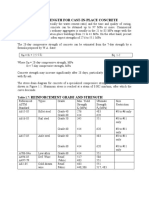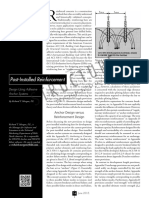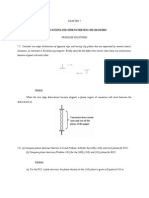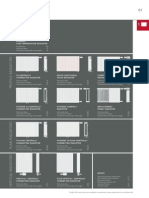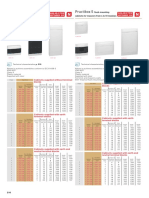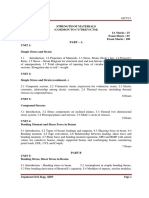0 ratings0% found this document useful (0 votes)
183 viewsSPECIFICATIONS
SPECIFICATIONS
Uploaded by
ARJAY LERUMThis document outlines specifications for a three-storey residential project. [1] It specifies materials for backfilling, concrete blocks, concrete works, reinforcing steel bars and electrical, plumbing, and painting works. [2] Concrete hollow blocks of varying thicknesses will be used for interior and exterior walls. [3] Finishing materials include floor and wall tiles, gypsum board ceilings, doors, windows, and terrace grills made of galvanized iron sheets and tubing.
Copyright:
© All Rights Reserved
Available Formats
Download as DOCX, PDF, TXT or read online from Scribd
SPECIFICATIONS
SPECIFICATIONS
Uploaded by
ARJAY LERUM0 ratings0% found this document useful (0 votes)
183 views4 pagesThis document outlines specifications for a three-storey residential project. [1] It specifies materials for backfilling, concrete blocks, concrete works, reinforcing steel bars and electrical, plumbing, and painting works. [2] Concrete hollow blocks of varying thicknesses will be used for interior and exterior walls. [3] Finishing materials include floor and wall tiles, gypsum board ceilings, doors, windows, and terrace grills made of galvanized iron sheets and tubing.
Original Title
SPECIFICATIONS.docx
Copyright
© © All Rights Reserved
Available Formats
DOCX, PDF, TXT or read online from Scribd
Share this document
Did you find this document useful?
Is this content inappropriate?
This document outlines specifications for a three-storey residential project. [1] It specifies materials for backfilling, concrete blocks, concrete works, reinforcing steel bars and electrical, plumbing, and painting works. [2] Concrete hollow blocks of varying thicknesses will be used for interior and exterior walls. [3] Finishing materials include floor and wall tiles, gypsum board ceilings, doors, windows, and terrace grills made of galvanized iron sheets and tubing.
Copyright:
© All Rights Reserved
Available Formats
Download as DOCX, PDF, TXT or read online from Scribd
Download as docx, pdf, or txt
0 ratings0% found this document useful (0 votes)
183 views4 pagesSPECIFICATIONS
SPECIFICATIONS
Uploaded by
ARJAY LERUMThis document outlines specifications for a three-storey residential project. [1] It specifies materials for backfilling, concrete blocks, concrete works, reinforcing steel bars and electrical, plumbing, and painting works. [2] Concrete hollow blocks of varying thicknesses will be used for interior and exterior walls. [3] Finishing materials include floor and wall tiles, gypsum board ceilings, doors, windows, and terrace grills made of galvanized iron sheets and tubing.
Copyright:
© All Rights Reserved
Available Formats
Download as DOCX, PDF, TXT or read online from Scribd
Download as docx, pdf, or txt
You are on page 1of 4
SPECIFICATIONS
PROJECT: (3) Three-storey Residential
CLIENT:
I. THE PROJECT SITE
II. MATERIAL SPECIFICATIONS
A. Backfilling Materials
The backfilling materials should be free from garbage and other materials that can
be tampered and already hardened before putting reinforcements and concrete on
slabs.
B. Concrete Masonry Units
Concrete hollow blocks to be use shall be 4” x 8” x 16” and the shape should be the
stretcher using 1:3 cement and sand ratio proportion to the exterior walls of the
proposed residential. The walls should be strong and reinforced by 10mm rebars,
horizontal and vertical reinforcements so to that can repel calamities like
earthquakes and strong water current if flood occurs in the near future.
For the interior walls, the concrete hollow blocks to be used shall be 4” thk using the
same cement and sand ratio for mortar filler, and 5” for exterior walls.
C. Concrete Works
The cement to be used shall be Portland cement or any approved type of cement. It
should be in good quality and stored at room temperature free from moisture so that
it will not be hard.
D. Reinforcing Steel Bars
All reinforcing steel bars shall be deformed with a minimum yield strength;
Fy = 275 MPa less than 16mm bar
Fy = 414 MPa more than 16mm bar
All reinforcing bar must be clean from rust, grease and other materials which tend to
impair bond.
All reinforcing steel bars shall be accurately and securely placed before pouring
concrete or applying mortar or grout.
Concrete slab thickness shall be 4” spaced 300mm on center bothways.
III. FINISHES
A. Floor and Wall Tiles
Floor tiles shall be 60 x 60 Arte floor tiles will be used for living, bedroom, dining, and
bathroom and except for kitchen counter top. At all toilets and bath floor used 60cm
x 60 cm (arte tiles) non-skid homogenous floor tiles and floor ceiling 60 x 60 cm tiles,
while at kitchen and lavatory counter top, use black Granalitic tiles.
B. Ceiling Finishes
9mm thick Gypsum board should be used for all ceiling surfaces and other approved
brand and supplier. It should be framed with 1 x 2” metal furrings riveted and
screwed.
C. Doors and Windows
Panel door is installed at main entrance of the proposed residential. Prefabricated
doors for bedrooms and CR using tanguile and marine plywood with 0.80m x 2.10m
for bedrooms and 0.70m x 2.10m for CR.
PVC windows shall be used with 3/16” glass.
D. Doorknobs and Lockets
Shall be Yale brand or quickset brand or any approved brands made of good quality
should be used to ensure safety. Doorknobs color will be aluminum or brass type
color.
E. Terrace grills and Railings
Shall be made of GI sheets, ¾“ flat bars, square bars, 1” tubular and 2 x 4 tubular.
IV. ROOFING
A. Roofing Materials
Use rib type roofing prepainted with gutted on the top roof. Second floor roof, use
existing tegula with corrugated sheet roofing in 2 x 3 C- purlins with angular bar
connector.
B. Roof Framing
Shall be use 2 x 2 x 3/16” thick MS-plate for steel connections. Sag rods and turn
buckles should be used accordingly to roof framing plans. All steel materials to be
used shall be painted with red oxide or lead red primer and must be free from rust to
ensure the durability of steel before installation.
All top chord and bottom chord to be used shall be 2 x 2 x 3/16 thick while members
should be 1 ½ x 1 ½ x 1/4 “ thick angular steel.
C-purlins 2 x 3 will be used and will be supported by 2 x 2 x 3/16” thick angular
connectors welded with purlins. Spacing shall be 0.60m on center bothways.
V. ELECTRICAL MATERIALS AND INSTALLATION
A. Moldflex UPVC corrugated Flexible Electrical Conduit use ½” O and ¾” O
moldflex for flexible electrical conduit for the proposed residential. Moldflex gives
guaranteed protection for the electrical wiring system. It is flexible and lightweight for
fast, easy and trouble free installation and it virtually eliminates the use of couplings,
elbows so it is more economical.
B. Switches – Use National or Toshiba brand or MCS brand for 2 x 4 switches, one
gang, two gang and three gang if it is possible of three gang.
C. Convenience Outlet – Use National or Universal brand for Duplex convenience
outlets, range outlets, refrigerator outlets and also weather proof outlets.
D. Junction box – Use 4 x 4 junction box with cover, orange color and made of
plastic.
E. Electrical Wires – Min. size to be used shall be 3.5mm^2 THW and the biggest
shall be 8.0mm^2 THW
F. Down lights/Pin lights – Use 5 watts and 13 watts pin lights, SL – 2000 without
housing by Philips and or other approved products as indicated on plans.
G. Panel board – Verify schematic riser diagram for the number of circuit braekers to
be used.
H. Circuit breakers – Min. size of breakers to be used shall be 20AT/50AF, while the
biggest shall be 60AT/50AF.
I. Light bulbs – 32 watts, SL-2000 light bulbs shall be used for toilets and baths
areas.
VI. PLUMBING FIXTURES AND ACCESSORIES
A. Sanitary Sewer Line – Use 4” sewer pipe and 2” sewer branches. The brand of
materials to be used shall be moldflex of neltex or any approved brand and pipe
installation shall maintain at least 1% slope as required by the plumbing code of
the Philippines.
B. Hot and Cold water lines – Use ¾” pipe and ½” pipe PPR German pipes for hot.
C. Sanitary Storm Drainage – Use 4 UPVC sewer pipe for sanitary storm drainage.
VII. PAINTIN|G WORKS
A. Use Boysen or any approved brand.
B. After applying the first coat, let it dry for 24 hours before applying the second
coat.
C. The surfaces must be free from dirt and dust before the application of the paint.
You might also like
- Sample Building SpecificationsDocument3 pagesSample Building SpecificationsSyrille alarcon100% (2)
- AWWA D100-11 PreDocument6 pagesAWWA D100-11 PremojeebmashalNo ratings yet
- General SpecsDocument12 pagesGeneral SpecsKelvene Boy Bravo Silva100% (2)
- Technical SpecificationsDocument17 pagesTechnical Specificationslarry0lao0iiiNo ratings yet
- Specification Nov. 25, 2013Document4 pagesSpecification Nov. 25, 2013Mary Ann LictaoaNo ratings yet
- Specifications: Proposed Two-Storey Residential Building SpecificationDocument5 pagesSpecifications: Proposed Two-Storey Residential Building SpecificationKarl Belleza100% (2)
- Scope of Works, Technical Specifications AND Bill of MaterialsDocument16 pagesScope of Works, Technical Specifications AND Bill of MaterialsRoi KimssiNo ratings yet
- Specifications FOR Single Storey Residential Building: Prepared byDocument9 pagesSpecifications FOR Single Storey Residential Building: Prepared byruel buntog100% (1)
- Naga House Construction SpecificationsDocument6 pagesNaga House Construction SpecificationsJason HallNo ratings yet
- Construction Schedule Pert/ CPM: Bar Chart and S-CurveDocument1 pageConstruction Schedule Pert/ CPM: Bar Chart and S-CurveEizl Nyce VillanuevaNo ratings yet
- Powerproof: One Component Polyurethane Dispersion Waterproofing MembraneDocument2 pagesPowerproof: One Component Polyurethane Dispersion Waterproofing MembraneFritz Natividad67% (3)
- Witness Statement - Ir Tan 2019Document8 pagesWitness Statement - Ir Tan 2019Ahchai TanNo ratings yet
- Technical Specification of 2 Storey ResidentialDocument7 pagesTechnical Specification of 2 Storey Residentializzy umandalNo ratings yet
- Specification For General Construction FroilanDocument6 pagesSpecification For General Construction FroilanRafael Luis So100% (1)
- Sample Tech Specs SimpleDocument2 pagesSample Tech Specs SimpleMsat150% (2)
- Proposed Two Specification WritingDocument4 pagesProposed Two Specification WritingKelly Santiago100% (1)
- Roof Framing SpecificationDocument10 pagesRoof Framing SpecificationLittleRedNo ratings yet
- Structural Specifications PDFDocument15 pagesStructural Specifications PDFRenvil PedernalNo ratings yet
- Sample Project EstimateDocument218 pagesSample Project EstimateMichael Jorge Bernales0% (1)
- Specification For PermitDocument3 pagesSpecification For PermitErnie ConcepcionNo ratings yet
- Two Storey General SpecificationsDocument7 pagesTwo Storey General SpecificationsCarlos Gozon100% (1)
- Project: 4 Storey Commercial and Residential Bldg. Subject: SpecificationDocument5 pagesProject: 4 Storey Commercial and Residential Bldg. Subject: SpecificationKURONo ratings yet
- SPECIFICATIONDocument5 pagesSPECIFICATIONAlan CamposNo ratings yet
- S3 PDFDocument1 pageS3 PDFarkitravel onthegoNo ratings yet
- Lorna Taira General Construction SpecificationsDocument3 pagesLorna Taira General Construction SpecificationsLimar SetatraNo ratings yet
- Marces Osmeña General SpecificationsDocument5 pagesMarces Osmeña General SpecificationsAlexander Osmeña IINo ratings yet
- SPECIFICATIONSDocument6 pagesSPECIFICATIONSWalter Garcia100% (1)
- Materials Specification and General Notes Proposed 2 Storey Residence With BasementDocument8 pagesMaterials Specification and General Notes Proposed 2 Storey Residence With Basementfrancis sebastian lagamayoNo ratings yet
- RCPC 460Document1 pageRCPC 460Dyeri FloresNo ratings yet
- Sample Work ScheduleDocument2 pagesSample Work ScheduleKamal Rao100% (1)
- Specifications: PROJECT: "Perimeter Fence" OwnerDocument2 pagesSpecifications: PROJECT: "Perimeter Fence" OwnerThe One67% (3)
- General Specifications Musngi Residence - As Per SiteDocument8 pagesGeneral Specifications Musngi Residence - As Per SiteJanine Palec100% (1)
- Using Long Span Color RoofDocument3 pagesUsing Long Span Color RoofMaria Rose Giltendez - BartianaNo ratings yet
- Metal Roofing Prices Philippines - PHILCON PRICESDocument1 pageMetal Roofing Prices Philippines - PHILCON PRICESjohn reyesNo ratings yet
- Topic-8 Ceiling EstimatesDocument8 pagesTopic-8 Ceiling EstimatesMyla Riza Sintones NepomucenoNo ratings yet
- TS - Rough Carpentry (Interior Fit - Out) PDFDocument4 pagesTS - Rough Carpentry (Interior Fit - Out) PDFJo BompatNo ratings yet
- 3.2.2.1 Dead LoadDocument10 pages3.2.2.1 Dead LoadNeølie Abello LatúrnasNo ratings yet
- Bill of Quantities and EstimatesDocument2 pagesBill of Quantities and EstimatesLukong ElvisNo ratings yet
- Standard Classroom Building - DPWH As of 021524 A1Document1 pageStandard Classroom Building - DPWH As of 021524 A1designers.starlightNo ratings yet
- 20171003-Beam & Slab Schedule-01Document1 page20171003-Beam & Slab Schedule-01Atul ShrivastavaNo ratings yet
- 2 StoreyDocument3 pages2 StoreyAr John Bernard Abad100% (1)
- 458 Ms Flo BoQ SUBMITTED BOQDocument34 pages458 Ms Flo BoQ SUBMITTED BOQBrighton MUZAHURANo ratings yet
- Mobilization and Demobilization Equipment Rental Safety Requirements BarracksDocument4 pagesMobilization and Demobilization Equipment Rental Safety Requirements BarracksRobbyTeresaNo ratings yet
- Steel Notes: Typical Detail of Stiffener Column & Beam For MasonryDocument1 pageSteel Notes: Typical Detail of Stiffener Column & Beam For MasonryArfel BartianaNo ratings yet
- Sample Construction SpecificationsDocument9 pagesSample Construction SpecificationsMark Anjo Palero ErlanoNo ratings yet
- Photocopy of Valid PRC Id and Current PTR of Professional W 3 Specimen Signature and Dry Seal 1675304025690Document1 pagePhotocopy of Valid PRC Id and Current PTR of Professional W 3 Specimen Signature and Dry Seal 1675304025690sypiojeffreyNo ratings yet
- Gen Specs ArchiDocument3 pagesGen Specs ArchiElaine BinoyaNo ratings yet
- Ratio of Cement and Sand For Plastering'Document4 pagesRatio of Cement and Sand For Plastering'VarunNo ratings yet
- PL Boq of A 2-Storey HouseDocument18 pagesPL Boq of A 2-Storey HouseAILA TABRILLANo ratings yet
- Construction Specifications in The PhilippinesDocument4 pagesConstruction Specifications in The Philippinessunny sunflowerNo ratings yet
- Specifications For General ConstructionDocument3 pagesSpecifications For General ConstructionBLUE BUILD CONSTRUCTION SERVICESNo ratings yet
- Sample House Construction Cost Estimate PhilippinesDocument7 pagesSample House Construction Cost Estimate PhilippinesJebong A. MarquezNo ratings yet
- CEMENT BuildriteDocument1 pageCEMENT BuildriteTomo RaiNo ratings yet
- Bungalow House - BoqDocument4 pagesBungalow House - Boqfrancis sebastian lagamayoNo ratings yet
- Perimeter Fence eDocument1 pagePerimeter Fence eAlbert Christian BesmanosNo ratings yet
- Tiao Him - Perimeter FenceDocument54 pagesTiao Him - Perimeter FenceBert EngNo ratings yet
- Element - 111 - 128-Petrol Station BOQDocument6 pagesElement - 111 - 128-Petrol Station BOQMrweNo ratings yet
- Construction Labor Costs in The Philippines Updated 2024Document7 pagesConstruction Labor Costs in The Philippines Updated 2024haroldwilsonfranciscoNo ratings yet
- SCHEDULE of Roof BeamDocument1 pageSCHEDULE of Roof BeamJoseph Cloyd LamberteNo ratings yet
- Structural PlansDocument23 pagesStructural PlansDiane de OcampoNo ratings yet
- Compressive Strength For Cast-In-Place Concrete: Table 1.7Document25 pagesCompressive Strength For Cast-In-Place Concrete: Table 1.7Ayban Dela CruzNo ratings yet
- Construction Log BookDocument27 pagesConstruction Log BookdominicnicolasbaltazarNo ratings yet
- Steel DesignDocument31 pagesSteel DesignARJAY LERUMNo ratings yet
- Ce502-Fc1 - Lerum - Arjay (C1C2)Document15 pagesCe502-Fc1 - Lerum - Arjay (C1C2)ARJAY LERUMNo ratings yet
- 2ND & 3RD Floor PDFDocument1 page2ND & 3RD Floor PDFARJAY LERUMNo ratings yet
- Ground Floor Plan: A B C D E FDocument1 pageGround Floor Plan: A B C D E FARJAY LERUMNo ratings yet
- C StrucDesign Morgan Jun151 PDFDocument3 pagesC StrucDesign Morgan Jun151 PDFkyleNo ratings yet
- ASTM Catalog 2013Document22 pagesASTM Catalog 2013dassoumennNo ratings yet
- CIVIL-Concrete-Defects & Quality ControlDocument11 pagesCIVIL-Concrete-Defects & Quality ControlNeeraj Verma100% (2)
- Tea Staining - 2 PDFDocument4 pagesTea Staining - 2 PDFharishNo ratings yet
- Hamza Et Al. 2019Document25 pagesHamza Et Al. 2019Mohammed El Amine GUETNo ratings yet
- Gruner D Fire-And-Smoke enDocument12 pagesGruner D Fire-And-Smoke enErdinç Eşref UsluNo ratings yet
- Laser Bending PresentationDocument109 pagesLaser Bending PresentationVivek SharmaNo ratings yet
- Chapter 7 HW SolutionsDocument11 pagesChapter 7 HW SolutionslesleyNo ratings yet
- 4357r 85 PDFDocument14 pages4357r 85 PDFFred PrzNo ratings yet
- Steel Summary For SidaDocument2 pagesSteel Summary For SidaMugees AhamadNo ratings yet
- Torque Requirement For Mee, Atfd, Stripper StructureDocument3 pagesTorque Requirement For Mee, Atfd, Stripper Structurearvind sainiNo ratings yet
- Wallace - PEER - Coupling Beams - Wallace - Oct 13 2009 FinalDocument41 pagesWallace - PEER - Coupling Beams - Wallace - Oct 13 2009 FinalStef22100% (1)
- Terraces and Balconies PDFDocument4 pagesTerraces and Balconies PDFbeck.26No ratings yet
- Technical Information Panel RadiatorsDocument72 pagesTechnical Information Panel RadiatorsBcCbNo ratings yet
- Quiz No.4 WEEK 4Document2 pagesQuiz No.4 WEEK 4Dzenrhe ParanNo ratings yet
- Marriott HotelsDocument4 pagesMarriott Hotelsamzad aliNo ratings yet
- Practibox S Practibox S: Available From September 2018 Available From September 2018Document1 pagePractibox S Practibox S: Available From September 2018 Available From September 2018Mohamed Tahar BoussahaNo ratings yet
- CU AL Ampacity Chart FinalDocument1 pageCU AL Ampacity Chart FinalRobertoHerediaJacoboNo ratings yet
- Perspective 1: ArchitectureDocument1 pagePerspective 1: ArchitectureAnother OneNo ratings yet
- Ferobide Applications Brochure English v1 22Document8 pagesFerobide Applications Brochure English v1 22Thiago FurtadoNo ratings yet
- PMGSY III 23-24 List of Works.Document25 pagesPMGSY III 23-24 List of Works.sheik mohamedNo ratings yet
- Mechanics of Materials NotesDocument74 pagesMechanics of Materials Notesranjithkraj100% (2)
- Sealant For Thermal Spray CoatingsDocument2 pagesSealant For Thermal Spray Coatingsdindin6666No ratings yet
- Pricelist-14 PEBRUARI 2022-2.5%Document18 pagesPricelist-14 PEBRUARI 2022-2.5%Naga MajuNo ratings yet
- En 1149-5-2008Document9 pagesEn 1149-5-2008Daniela Serna PulgarinNo ratings yet
- USV-Unit Shut-Down ValveDocument12 pagesUSV-Unit Shut-Down ValveReguloNo ratings yet
- 08 Brandverhalten Von Kaindl ProduktenDocument2 pages08 Brandverhalten Von Kaindl Produktenmohammed mustafaNo ratings yet
- States of Matter: 3 Liquids and SolidsDocument6 pagesStates of Matter: 3 Liquids and SolidsyasinzalentiNo ratings yet




