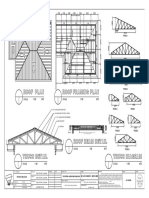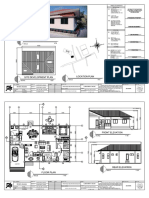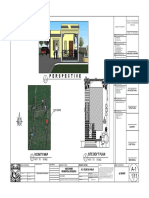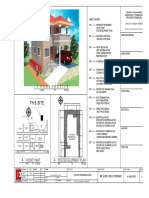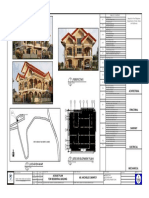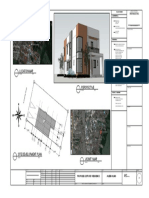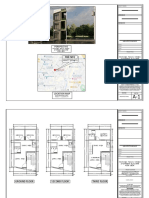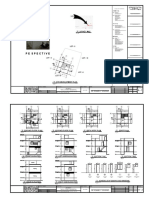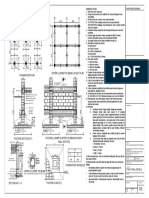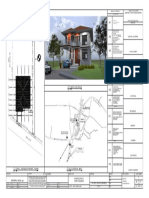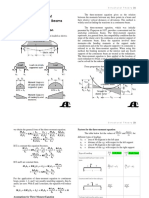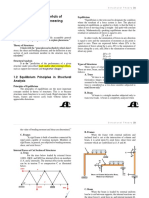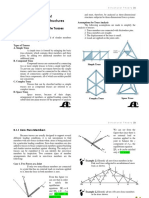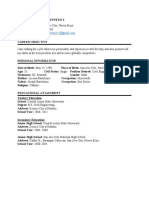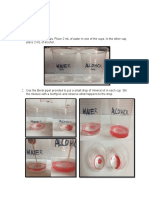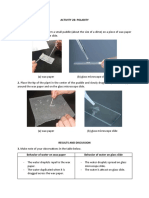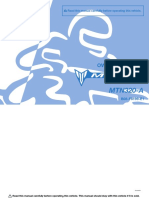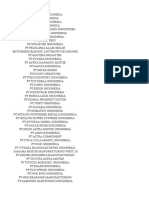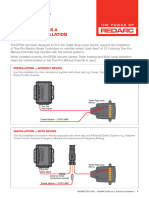Perspective: Table of Contents
Perspective: Table of Contents
Uploaded by
Kent Clark VillaCopyright:
Available Formats
Perspective: Table of Contents
Perspective: Table of Contents
Uploaded by
Kent Clark VillaOriginal Description:
Original Title
Copyright
Available Formats
Share this document
Did you find this document useful?
Is this content inappropriate?
Copyright:
Available Formats
Perspective: Table of Contents
Perspective: Table of Contents
Uploaded by
Kent Clark VillaCopyright:
Available Formats
TABLE OF CONTENTS:
REPUBLIC OF THE PHILIPPINES
ARCHITECTURAL: DEPARTMENT OF PUBLIC WORKS
AND HIGHWAYSOFFICE OF
BUILDING OFFICIAL
PERSPECTIVE
SITE DEVELOPMENT PLAN
LOCATION PLAN
TABLE OF CONTENTS CITY/MUNICIPALITY/DISTRICT
BUILDING OFFICIAL SECTION
FLOOR PLAN
FRONT ELEVATION
RIGHT SIDE ELEVATION
LEFT SIDE ELEVATION
REAR ELEVATION LAND USE AND ZONING
CROSS SECTION A
LONGITUDINAL SECTION B
SCHEDULE OF DOORS & WINDOWS
STRUCTURAL: LINE AND GRADE
FOUNDATION PLAN
COLUMN-FOOTING DETAIL
SECTION OF FOOTING
SECTION OF COLUMN ARCHITECTURAL
ROOF PLAN
PERSPECTIVE ROOF FRAMING
SCALE NTS TRUSS DIAGRAM
TYPICAL BEAM DETAIL
SECTION OF BEAM
STRUCTURAL
TWO-WAY SLAB DETAIL
12000.00
PLUMBING:
WASTE PIPING LAYOUT SANITARY
PUBLIC MARKET
PUBLIC MARKET
NW NE
ISOMETRIC LAYOUT
THIS SITE DETAIL OF SEPTIC TANK
CATCH BASIN DETAIL
TA
SW SE PLUMBING LEGEND
RL
AC
GENERAL NOTES
-L
ELECTRICAL
IC
15000.00
AB
RO
ELECTRICAL:
AD
TARLAC - LICAB ROAD
LIGHTING LAYOUT
MANGGAHAN RESORT
POWER LAYOUT FIRE
RISER DIAGRAM
LOAD SCHEDULE
ELECTRICAL NOTES
ELECTRICAL SYMBOLS
LOCATION PLAN
SCALE NTS
SITE DEVELOPMENT PLAN
SCALE NTS MECHANICAL
CIVIL ENGINEER DESIGN BY: REVISIONS: DATE: PROJECT TITLE: OWNER: REVISIONS: OWNER: OWNER:
ALRIES P. PUMARAS Drawings and specifications duly signed, stamped or sealed as instruments of service are the
PROPOSED 4-BEDROOM BUNGALOW properties and documents of the architect whether the object for which they are made is executed
RITCHIE C. MALASAN CADD BY:
ALRIES P. PUMARAS RESIDENTIAL BUILDING ALRIES P. PUMARAS or not. It shall be unlawful for any person, without the written consent of the architect or author of
said documents for use in the repetition of and for other projects or building, whether executed
partly or in a whole.
CHECKED BY: PROJECT LOCATION: ADDRESS: AS SHOWN
PRC REG NO.: PTR NO.: ENGR. RITCHIE C. MALASAN PRESIDENTIAL DECREE NO. 49:
ZONE 5, VILLAROSA, LICAB, NUEVA ECIJA
VALIDITY: DATE ISSUED: "Protection of Intellectual Property" November 14, 1972 1 9
DATE: ZONE 5, VILLAROSA, LICAB, NUEVA ECIJA DATE APPROVED: Works of art, architecture, models and designs are creative work and considered as part of
TIN: PLACE ISSUED: NOVEMBER 06, 2020 NOVEMBER 06, 2020 intellectual property of the author duly protected under P.D 49.
You might also like
- VDA Special CharacteristicsDocument45 pagesVDA Special Characteristicsrenato fabbri100% (13)
- Valdez Jerome B. Exercise 1 4 BR Bungalow PDFDocument10 pagesValdez Jerome B. Exercise 1 4 BR Bungalow PDFKent Clark Villa50% (6)
- Quantity Surveying 3 Storey Building CABILES DELA CRUZ HERERRA OMABEDocument10 pagesQuantity Surveying 3 Storey Building CABILES DELA CRUZ HERERRA OMABEThom Spencer Rosello Cabiles86% (7)
- Perspective: Table of ContentsDocument1 pagePerspective: Table of ContentsVince Carlo Manuel100% (1)
- Roof Plan Roof Framing Plan: Truss 1Document1 pageRoof Plan Roof Framing Plan: Truss 1Kent Clark Villa100% (10)
- Ilovepdf MergedDocument10 pagesIlovepdf MergedKent Clark Villa100% (4)
- ZF Transmission ZF s6 650 - 6s 750 Troubleshooting GuideDocument35 pagesZF Transmission ZF s6 650 - 6s 750 Troubleshooting GuideTekmikeNo ratings yet
- Site Development Plan: Proposed Two (2) - Storey Commercial Bldg. With RoofdeckDocument1 pageSite Development Plan: Proposed Two (2) - Storey Commercial Bldg. With Roofdeckdante mortelNo ratings yet
- Ford Diesel Diagnostics Oregon Fuel InjectionDocument1 pageFord Diesel Diagnostics Oregon Fuel InjectionWilliam Peele0% (1)
- Service Protocol: Marine Diesel D11, InboardDocument3 pagesService Protocol: Marine Diesel D11, Inboardtomo7760% (1)
- P E R S P E C T I V E: Site Dev'T Plan Vicinity MapDocument1 pageP E R S P E C T I V E: Site Dev'T Plan Vicinity MapJaymark SorianoNo ratings yet
- 2 Storey Residential HouseDocument8 pages2 Storey Residential HouseJohn Erick100% (1)
- Table Of: Scale: Not To Scale ARDocument1 pageTable Of: Scale: Not To Scale ARKeannu Delera0% (1)
- P E R S P E C T I V E: Site Dev'T Plan Vicinity MapDocument1 pageP E R S P E C T I V E: Site Dev'T Plan Vicinity MapJaymark SorianoNo ratings yet
- 2 A-1 Location Map 1 A-1 PerspectiveDocument1 page2 A-1 Location Map 1 A-1 PerspectiveJohn Mathew PeregrinaNo ratings yet
- Asuncion - Grace Ann - BeronioBSCE4-3 ADocument7 pagesAsuncion - Grace Ann - BeronioBSCE4-3 A6xxfmq8mxgNo ratings yet
- Perspective Perspective: Site Development Plan Scale 1:400MtsDocument1 pagePerspective Perspective: Site Development Plan Scale 1:400MtsRamces SolimanNo ratings yet
- A-1 Laguda - 2 Storey Residential BuildingDocument1 pageA-1 Laguda - 2 Storey Residential Buildingmichael jan de celisNo ratings yet
- Sheet 1Document1 pageSheet 1B R PAUL FORTIN0% (1)
- Perspective: Municipality of Naguilian IsabelaDocument1 pagePerspective: Municipality of Naguilian IsabelaRichard DuranNo ratings yet
- Proposed 2 Storey A2Document1 pageProposed 2 Storey A2ALshirwin 태희No ratings yet
- Abonalla Final A1Document1 pageAbonalla Final A1vern pam0% (1)
- Sample Drawing: PerspectiveDocument7 pagesSample Drawing: PerspectiveRichie Juls BacalsoNo ratings yet
- Perspective: Land Use and ZoningDocument1 pagePerspective: Land Use and ZoningMark Allan RojoNo ratings yet
- Sample Architectural PlanDocument1 pageSample Architectural PlanAl DrinNo ratings yet
- E-1 Laguda - 2 Storey Residential BuildingDocument1 pageE-1 Laguda - 2 Storey Residential Buildingmichael jan de celisNo ratings yet
- SUMMERVILLE PHASE 1 (70 SQ.M) - ModelDocument1 pageSUMMERVILLE PHASE 1 (70 SQ.M) - Modelmaria cristina santosNo ratings yet
- Table of Content: Jun Michael A. Velasco CS-1Document7 pagesTable of Content: Jun Michael A. Velasco CS-1Jun MichaelNo ratings yet
- Design of A Hilltop Three-Storey Parking BuildDocument62 pagesDesign of A Hilltop Three-Storey Parking BuildJuanNo ratings yet
- P E R S P E C T I V E: Vicinity Map Site Development PlanDocument1 pageP E R S P E C T I V E: Vicinity Map Site Development PlanKenneth Flores Dacula IINo ratings yet
- Stair Foundation Detail at Beam: Rosario L. RostataDocument1 pageStair Foundation Detail at Beam: Rosario L. RostataJesusAntonioJugosNo ratings yet
- Perspective Drawing: Republic of The PhilippinesDocument1 pagePerspective Drawing: Republic of The PhilippinesAdrian Troy AbangNo ratings yet
- The Site: Proposed 2-Storey Residence Aileen AlanoDocument1 pageThe Site: Proposed 2-Storey Residence Aileen AlanofrancisNo ratings yet
- 2 Storey SchemeDocument3 pages2 Storey SchemeJKR BuildersNo ratings yet
- Plan Part 2 20hm0092Document23 pagesPlan Part 2 20hm0092jomari galiasNo ratings yet
- Compilation Edited Table Final Na TlgaDocument5 pagesCompilation Edited Table Final Na TlgaMichaela Villavicencio100% (1)
- Sanitary Layout PlanDocument1 pageSanitary Layout Plankiran NeedleweaveNo ratings yet
- 21LG0056 - PLAN Bid Bulletin - Part3Document25 pages21LG0056 - PLAN Bid Bulletin - Part3Dupre Thecat100% (1)
- A1-Camella Alora Blk.13 Lot 8Document1 pageA1-Camella Alora Blk.13 Lot 8Mara CruzNo ratings yet
- House Plan W/ ErrorsDocument5 pagesHouse Plan W/ ErrorskenNo ratings yet
- FH Zamboanga - Marketing Office - ArchlDocument10 pagesFH Zamboanga - Marketing Office - ArchlAbu RaeesNo ratings yet
- UntitledDocument26 pagesUntitledlorraine atienzaNo ratings yet
- Revision 1 PDFDocument6 pagesRevision 1 PDFjay-ar barangayNo ratings yet
- Proposed Three (3) Storey Commercial Building A - 1 A - 4 1 4Document1 pageProposed Three (3) Storey Commercial Building A - 1 A - 4 1 4Etchineque, Michelle L.No ratings yet
- Land Use & Zoning: Line & GradeDocument19 pagesLand Use & Zoning: Line & GradeVicson RiveraNo ratings yet
- Pe Spective: Vicinity MapDocument6 pagesPe Spective: Vicinity MapAlainDelonTahilLanaNo ratings yet
- Archi-Struct 2Document14 pagesArchi-Struct 2The crypto GuyNo ratings yet
- 21dj0036 PlanDocument17 pages21dj0036 PlanChristine Makipagay100% (1)
- Proposed One-Storey Residential Building: PerspectiveDocument9 pagesProposed One-Storey Residential Building: PerspectiveKerby Alejandro FrondaNo ratings yet
- Agricultural Science Building 1Document1 pageAgricultural Science Building 1Tanny Faustino0% (1)
- Two-Storey Res - BLDGDocument1 pageTwo-Storey Res - BLDGpeejayNo ratings yet
- 1 A-2 Construction of One-Storey Residential Building: Floor Plan Magnolia Joy C. Tan Magnolia Joy C. TanDocument1 page1 A-2 Construction of One-Storey Residential Building: Floor Plan Magnolia Joy C. Tan Magnolia Joy C. TanPaul SuicoNo ratings yet
- Mr. Quimpo Residence Complete Set of Drawings Engineers Copy Revised Tabaco City AlbayDocument9 pagesMr. Quimpo Residence Complete Set of Drawings Engineers Copy Revised Tabaco City AlbayDiether AguilarNo ratings yet
- Front Elevation: Ritchie C. Malasan Jerome B. Valdez As ShownDocument1 pageFront Elevation: Ritchie C. Malasan Jerome B. Valdez As ShownnerojeanNo ratings yet
- Normal Perspective: Site Development Plan Vicinity MapDocument1 pageNormal Perspective: Site Development Plan Vicinity MapRyan ValdezNo ratings yet
- Office of The Building Officials Ilagan, Isabela: ArchitecturalDocument1 pageOffice of The Building Officials Ilagan, Isabela: ArchitecturalJerome AdduruNo ratings yet
- Plan PDFDocument14 pagesPlan PDFIpan DibaynNo ratings yet
- Foundation Plan Upper & Lower Tie Beam Layout Plan: General NotesDocument20 pagesFoundation Plan Upper & Lower Tie Beam Layout Plan: General NotesSandeep ShakyaNo ratings yet
- Tabaco ChurchDocument31 pagesTabaco Churchsarah jane lomaNo ratings yet
- R O A D: 3 4 3 Land Use and ZoningDocument1 pageR O A D: 3 4 3 Land Use and ZoningDianneBarcelonaNo ratings yet
- Ground Floor Plan A A-1 Second Floor Plan B A-1: Technological Institute of The PhilippinesDocument1 pageGround Floor Plan A A-1 Second Floor Plan B A-1: Technological Institute of The PhilippinesYssabelle SantosNo ratings yet
- Perspective: Vicinity MapDocument7 pagesPerspective: Vicinity MapArkie TectureNo ratings yet
- Residential HouseDocument10 pagesResidential HousePhakiso MolelekiNo ratings yet
- BT 3 FinalsDocument15 pagesBT 3 FinalsJacky Valanar VillarinNo ratings yet
- Schedule of Columns:: Typical Wall Footing Detail PlanDocument1 pageSchedule of Columns:: Typical Wall Footing Detail Planchill chillNo ratings yet
- Architectural: Office of The Building OfficialDocument1 pageArchitectural: Office of The Building Officialparkrocky0No ratings yet
- Load Analysis: A. DeadloadDocument9 pagesLoad Analysis: A. DeadloadKent Clark VillaNo ratings yet
- Load Analysis: A. DeadloadDocument71 pagesLoad Analysis: A. DeadloadKent Clark VillaNo ratings yet
- CE 3111 Lecture Notes 3-1Document44 pagesCE 3111 Lecture Notes 3-1Kent Clark VillaNo ratings yet
- Load Analysis: A. DeadloadDocument9 pagesLoad Analysis: A. DeadloadKent Clark VillaNo ratings yet
- Load Analysis: A. DeadloadDocument11 pagesLoad Analysis: A. DeadloadKent Clark VillaNo ratings yet
- 7 Steel and Steel AlloysDocument3 pages7 Steel and Steel AlloysKent Clark VillaNo ratings yet
- DOTRDocument5 pagesDOTRKent Clark VillaNo ratings yet
- CE 3111 Lecture Notes 6Document5 pagesCE 3111 Lecture Notes 6Kent Clark VillaNo ratings yet
- ConclusionDocument1 pageConclusionKent Clark VillaNo ratings yet
- CE 3111 Lecture Notes 5Document19 pagesCE 3111 Lecture Notes 5Kent Clark VillaNo ratings yet
- High-Alloy Steels Are Defined by A High Percentage of Alloying Elements. The Most CommonDocument3 pagesHigh-Alloy Steels Are Defined by A High Percentage of Alloying Elements. The Most CommonKent Clark VillaNo ratings yet
- CE 3111 Lecture Notes 2-1Document31 pagesCE 3111 Lecture Notes 2-1Kent Clark VillaNo ratings yet
- CE 3111 Lecture Notes 1Document26 pagesCE 3111 Lecture Notes 1Kent Clark VillaNo ratings yet
- CE 3111 Lecture Notes 2Document20 pagesCE 3111 Lecture Notes 2Kent Clark VillaNo ratings yet
- Report 1 The Company: Company, Which Basically Refers To A Company That Specializes in Using Kawayan As Their PrimaryDocument50 pagesReport 1 The Company: Company, Which Basically Refers To A Company That Specializes in Using Kawayan As Their PrimaryKent Clark VillaNo ratings yet
- Circulatory SystemDocument10 pagesCirculatory SystemKent Clark VillaNo ratings yet
- Who Is Nieve-WPS OfficeDocument2 pagesWho Is Nieve-WPS OfficeKent Clark VillaNo ratings yet
- Zone 2, Javalde ST., San Jose City, Nueva EcijaDocument3 pagesZone 2, Javalde ST., San Jose City, Nueva EcijaKent Clark VillaNo ratings yet
- Group 7: Steel and Steel Alloy What Is Metal?Document4 pagesGroup 7: Steel and Steel Alloy What Is Metal?Kent Clark VillaNo ratings yet
- High Heat of VaporizationDocument2 pagesHigh Heat of VaporizationKent Clark VillaNo ratings yet
- Utilitarianism:: The Road To Greatest HappinessDocument15 pagesUtilitarianism:: The Road To Greatest HappinessKent Clark VillaNo ratings yet
- Activity 2C: Polarity: ProceduresDocument2 pagesActivity 2C: Polarity: ProceduresKent Clark VillaNo ratings yet
- Deontological Ethics: Group 2Document18 pagesDeontological Ethics: Group 2Kent Clark VillaNo ratings yet
- 3A. Surface TensionDocument3 pages3A. Surface TensionKent Clark VillaNo ratings yet
- EthicsDocument32 pagesEthicsKent Clark VillaNo ratings yet
- BSD Exe 1 ASEPDocument9 pagesBSD Exe 1 ASEPKent Clark VillaNo ratings yet
- 2B 3BDocument4 pages2B 3BKent Clark VillaNo ratings yet
- W1F1 Detail: +900 MM Backfill W/ 100Mm THK Slab Reinforced W/ 12mmø Spaced @600Mm B.W.O.CDocument1 pageW1F1 Detail: +900 MM Backfill W/ 100Mm THK Slab Reinforced W/ 12mmø Spaced @600Mm B.W.O.CKent Clark VillaNo ratings yet
- Cranes4Cranes 255Document4 pagesCranes4Cranes 255Kari MohamedNo ratings yet
- D4B80423F1E-Running Gear Axles SteeringDocument317 pagesD4B80423F1E-Running Gear Axles SteeringRuss HoweNo ratings yet
- Reductores C-DODGE PDFDocument42 pagesReductores C-DODGE PDFLuis Chiñas100% (1)
- 0 0Document8 pages0 0haseenkhanbaxynuhNo ratings yet
- L958F VS LG958L Product Comparision 10934Document24 pagesL958F VS LG958L Product Comparision 10934gerallazo29No ratings yet
- 943EMH (Stage IIIA) - Cummins - Elevated CabDocument2 pages943EMH (Stage IIIA) - Cummins - Elevated CabAdi FirmanNo ratings yet
- Carbon Black UsesDocument5 pagesCarbon Black UsesvivuzzNo ratings yet
- Om 520Document128 pagesOm 520mostafa emad100% (1)
- Wheel Weight WeightDocument41 pagesWheel Weight WeightMihai MocanuNo ratings yet
- 2024 Bill of MaterialsDocument16 pages2024 Bill of Materialsmaurice.everydayNo ratings yet
- MTN320-A: Owner'S ManualDocument100 pagesMTN320-A: Owner'S ManualRizky TahirNo ratings yet
- D155AX-5 Chapter 7 Hydraulic CircuitDocument11 pagesD155AX-5 Chapter 7 Hydraulic Circuithaimay118No ratings yet
- HSE-005-PR Vehicle and Driver Safety PDFDocument6 pagesHSE-005-PR Vehicle and Driver Safety PDFCobbinah MarkNo ratings yet
- Danfoss OperacionesDocument28 pagesDanfoss OperacionesDaniel Alfonso Diaz Flores100% (1)
- EmailDocument6 pagesEmailDickyNo ratings yet
- Timken AP Bearing Life CalculationDocument2 pagesTimken AP Bearing Life Calculationpanji hastawirataNo ratings yet
- PrewDocument4 pagesPrewAttila BalazsNo ratings yet
- Maj IA202 MODULE MidtermDocument54 pagesMaj IA202 MODULE Midtermbalanemaryjoy4No ratings yet
- EPDK-Tow-Pro Installation Guide EnglishDocument1 pageEPDK-Tow-Pro Installation Guide EnglishstevekNo ratings yet
- CZNCB Wube 1 Eb QR 2 Xaxsl AQAv ZEn HVIZPe YQi D6 W 1Document21 pagesCZNCB Wube 1 Eb QR 2 Xaxsl AQAv ZEn HVIZPe YQi D6 W 1David TataNo ratings yet
- Inside The Pulsejet Engine: Fredrik WestbergDocument34 pagesInside The Pulsejet Engine: Fredrik WestbergtesoNo ratings yet
- Classic Ford 02.2021 PDFDocument100 pagesClassic Ford 02.2021 PDFJacirlei Silva BatistaNo ratings yet
- Castrol TQ 95: Product DescriptionDocument2 pagesCastrol TQ 95: Product DescriptionBruceli CWBNo ratings yet
- Max Series: Max Versatility. Max Value. Max ProductivityDocument4 pagesMax Series: Max Versatility. Max Value. Max ProductivityParamesh SivaNo ratings yet
- July 2010: Updated Version To Include Motor Vehicle Block Exemption Reform 1 June 2010Document6 pagesJuly 2010: Updated Version To Include Motor Vehicle Block Exemption Reform 1 June 2010vijayanth gNo ratings yet
- Belarus 2022.5 Spare Parts CatalogueDocument297 pagesBelarus 2022.5 Spare Parts CataloguebushdrotpostaNo ratings yet




