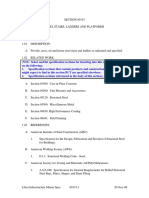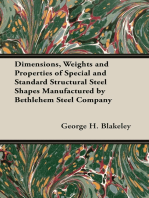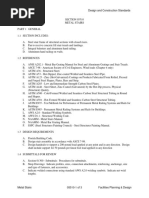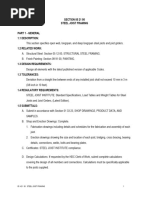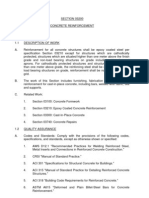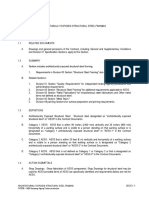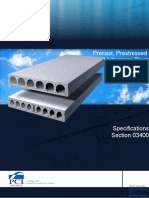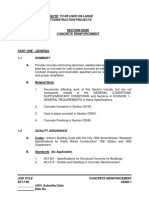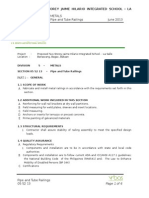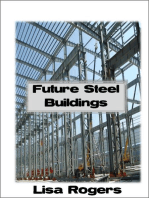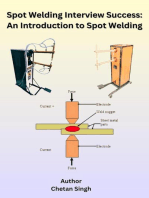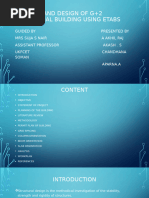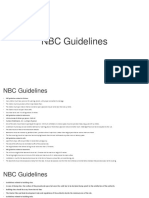Metal Stairs
Metal Stairs
Uploaded by
shivayogi asundiCopyright:
Available Formats
Metal Stairs
Metal Stairs
Uploaded by
shivayogi asundiOriginal Title
Copyright
Available Formats
Share this document
Did you find this document useful?
Is this content inappropriate?
Copyright:
Available Formats
Metal Stairs
Metal Stairs
Uploaded by
shivayogi asundiCopyright:
Available Formats
KA Project No.
17406 Trade Park One 19-Mar-2018
SECTION 055100 - METAL STAIRS
PART 1 - GENERAL
1.1 RELATED DOCUMENTS
A. Drawings and general provisions of the Contract, including General and Supplementary Conditions and
Division 01 Specification Sections, apply to this Section.
B. Section 033000 "Cast-in-Place Concrete" for concrete fill for stair treads and platforms.
1.2 SUMMARY
A. Section Includes:
1. Industrial-type stairs with concrete pan treads.
2. Steel tube railings attached to metal stairs.
1.3 PERFORMANCE REQUIREMENTS
A. Delegated Design: Design metal stairs, including comprehensive engineering analysis by a qualified
professional engineer, using performance requirements and design criteria indicated.
B. Structural Performance of Stairs: Metal stairs shall withstand the effects of gravity loads and the
following loads and stresses within limits and under conditions indicated.
1. Uniform Load: 100 lbf/sq. ft. .
2. Concentrated Load: 300 lbf applied on an area of 4 sq. in. .
3. Uniform and concentrated loads need not be assumed to act concurrently.
4. Stair Framing: Capable of withstanding stresses resulting from railing loads in addition to loads
specified above.
5. Limit deflection of treads, platforms, and framing members to L/240 or 1/4 inch , whichever is
less.
C. Structural Performance of Railings: Railings shall withstand the effects of gravity loads and the following
loads and stresses within limits and under conditions indicated:
1. Handrails and top rails of guards:
a. Uniform load of 50 lb/ft applied in any direction.
b. Concentrated load of 200lbf applied in any direction.
2. Infill of guards:
a. Concentrated load of 50 lbf applied horizontally on an area 1 sq. ft.
D. Seismic Performance: Metal stairs shall withstand the effects of earthquake motions determined
according to ASCE/SEI 7.
1. Component Importance Factor is 1.0.
1.4 ACTION SUBMITTALS
METAL STAIRS Section 055100 - Page 1
KA Project No. 17406 Trade Park One 19-Mar-2018
A. Shop Drawings: Include plans, elevations, sections, details, and attachments to other work.
1.5 INFORMATIONAL SUBMITTALS
A. Paint Compatibility Certificates: From manufacturers of topcoats applied over shop primers certifying
that shop primers are compatible with topcoats.
1.6 QUALITY ASSURANCE
A. Installer Qualifications: Fabricator of stair products.
B. NAAMM Stair Standard: Comply with "Recommended Voluntary Minimum Standards for Fixed Metal
Stairs" in NAAMM AMP 510, "Metal Stairs Manual," for class of stair designated, unless more stringent
requirements are indicated.
1. Industrial-Type Stairs: Industrial class.
C. Welding Qualifications: Qualify procedures and personnel according to AWS D1.1/D1.1M, "Structural
Welding Code - Steel."
D. Welding Qualifications: Qualify procedures and personnel according to the following:
1. AWS D1.1/D1.1M, "Structural Welding Code - Steel."
2. AWS D1.3, "Structural Welding Code - Sheet Steel."
1.7 COORDINATION
A. Coordinate selection of shop primers with topcoats to be applied over them. Comply with paint and
coating manufacturers' written recommendations to ensure that shop primers and topcoats are compatible
with one another.
B. Coordinate installation of anchorages for metal stairs. Furnish setting drawings, templates, and directions
for installing anchorages, including sleeves, concrete inserts, anchor bolts, and items with integral
anchors, that are to be embedded in concrete or masonry. Deliver such items to Project site in time for
installation.
PART 2 - PRODUCTS
2.1 METALS, GENERAL
A. Metal Surfaces, General: Provide materials with smooth, flat surfaces unless otherwise indicated. For
components exposed to view in the completed Work, provide materials without seam marks, roller marks,
rolled trade names, or blemishes.
2.2 FERROUS METALS
A. Steel Plates, Shapes, and Bars: ASTM A 36/A 36M.
METAL STAIRS Section 055100 - Page 2
KA Project No. 17406 Trade Park One 19-Mar-2018
B. Steel Bars for Grating Treads: ASTM A 36/A 36M or steel strip, ASTM A 1011/A 1011M or
ASTM A 1018/A 1018M.
C. Wire Rod for Grating Crossbars: ASTM A 510 .
2.3 FASTENERS
A. General: Provide zinc-plated fasteners with coating complying with ASTM B 633 or ASTM F 1941 ,
Class Fe/Zn 12 for exterior use, and Class Fe/Zn 5 where built into exterior walls. Select fasteners for
type, grade, and class required.
B. Anchor Bolts: ASTM F 1554, Grade 36, of dimensions indicated; with nuts, ASTM A 563 ; and, where
indicated, flat washers.
1. Provide mechanically deposited or hot-dip, zinc-coated anchor bolts.
2.4 MISCELLANEOUS MATERIALS
A. Welding Rods and Bare Electrodes: Select according to AWS specifications for metal alloy welded.
B. Nonshrink, Nonmetallic Grout: Factory-packaged, nonstaining, noncorrosive, nongaseous grout
complying with ASTM C 1107. Provide grout specifically recommended by manufacturer for interior
and exterior applications.
2.5 FABRICATION, GENERAL
A. Cut, drill, and punch metals cleanly and accurately. Remove burrs and ease edges to a radius of
approximately 1/32 inch unless otherwise indicated. Remove sharp or rough areas on exposed surfaces.
B. Form bent-metal corners to smallest radius possible without causing grain separation or otherwise
impairing work.
C. Form exposed work with accurate angles and surfaces and straight edges.
D. Weld connections to comply with the following:
1. Use materials and methods that minimize distortion and develop strength and corrosion resistance
of base metals.
2. Obtain fusion without undercut or overlap.
3. Remove welding flux immediately.
4. Weld exposed corners and seams continuously unless otherwise indicated.
5. At exposed connections, finish exposed welds to comply with NOMMA's "Voluntary Joint Finish
Standards" for Type 3 welds: partially dressed weld with spatter removed.
E. Form exposed connections with hairline joints, flush and smooth, using concealed fasteners where
possible. Where exposed fasteners are required, use Phillips flat-head (countersunk) screws or bolts
unless otherwise indicated. Locate joints where least conspicuous.
F. Fabricate joints that will be exposed to weather in a manner to exclude water. Provide weep holes where
water may accumulate.
METAL STAIRS Section 055100 - Page 3
KA Project No. 17406 Trade Park One 19-Mar-2018
2.6 STEEL-FRAMED STAIRS
A. Stair Framing:
1. Fabricate stringers of steel channels.
a. Provide closures for exposed ends of channel stringers.
2. Weld stringers to headers; weld framing members to stringers and headers.
B. Metal Pan Stairs: Form risers, subtread pans, and subplatforms to configurations shown from steel of
sheet thickness needed to comply with performance requirements but not less than 0.067 inch.
1. Steel Sheet: Uncoated cold-rolled steel sheet.
2. Directly weld metal pans to stringers; locate welds on top of subtreads where they are concealed
by concrete fill. Do not weld risers to stringers.
3. Attach risers and subtreads to stringers with brackets made of steel angles or bars. Weld brackets
to stringers and attach metal pans to brackets by welding.
4. Shape metal pans to include nosing integral with riser.
2.7 FINISHES
A. Comply with NAAMM's "Metal Finishes Manual for Architectural and Metal Products" for
recommendations for applying and designating finishes.
B. Finish metal stairs after assembly.
PART 3 - EXECUTION
3.1 INSTALLATION, GENERAL
A. Fastening to In-Place Construction: Provide anchorage devices and fasteners where necessary for
securing metal stairs to in-place construction. Include threaded fasteners for concrete and masonry
inserts, through-bolts, lag bolts, and other connectors.
B. Cutting, Fitting, and Placement: Perform cutting, drilling, and fitting required for installing metal stairs.
Set units accurately in location, alignment, and elevation, measured from established lines and levels and
free of rack.
C. Provide temporary bracing or anchors in formwork for items that are to be built into concrete or similar
construction.
D. Fit exposed connections accurately together to form hairline joints. Weld connections that are not to be
left as exposed joints but cannot be shop welded because of shipping size limitations. Do not weld, cut,
or abrade surfaces of exterior units that have been hot-dip galvanized after fabrication and are for bolted
or screwed field connections.
E. Field Welding: Comply with requirements for welding in "Fabrication, General" Article.
3.2 INSTALLING METAL STAIRS WITH GROUTED BASEPLATES
METAL STAIRS Section 055100 - Page 4
KA Project No. 17406 Trade Park One 19-Mar-2018
A. Clean concrete bearing surfaces of bond-reducing materials, and roughen to improve bond to surfaces.
Clean bottom surface of baseplates.
B. Set steel stair baseplates on wedges, shims, or leveling nuts. After stairs have been positioned and
aligned, tighten anchor bolts. Do not remove wedges or shims but, if protruding, cut off flush with edge
of bearing plate before packing with grout.
1. Use nonmetallic, nonshrink grout unless otherwise indicated.
2. Pack grout solidly between bearing surfaces and plates to ensure that no voids remain.
3.3 ADJUSTING AND CLEANING
A. Galvanized Surfaces: Clean field welds, bolted connections, and abraded areas and repair galvanizing to
comply with ASTM A 780.
END OF SECTION 055100
METAL STAIRS Section 055100 - Page 5
You might also like
- PIP STF05521 Angle Guards and Handrails Fabrication DetailsDocument43 pagesPIP STF05521 Angle Guards and Handrails Fabrication Detailslashara100% (3)
- Material Submittal HANDRAILDocument6 pagesMaterial Submittal HANDRAILManu Mohan0% (1)
- Steel Stairs, Ladders and Platforms - MSTDocument13 pagesSteel Stairs, Ladders and Platforms - MSTwafikmh4100% (1)
- Steel Joists - MST PDFDocument7 pagesSteel Joists - MST PDFwafikmh4No ratings yet
- NU - Division 05 - MetalsDocument18 pagesNU - Division 05 - Metalsyamanta_rajNo ratings yet
- Dimensions, Weights and Properties of Special and Standard Structural Steel Shapes Manufactured by Bethlehem Steel CompanyFrom EverandDimensions, Weights and Properties of Special and Standard Structural Steel Shapes Manufactured by Bethlehem Steel CompanyNo ratings yet
- Reinforced Concrete Buildings: Behavior and DesignFrom EverandReinforced Concrete Buildings: Behavior and DesignRating: 5 out of 5 stars5/5 (1)
- Hints For Building A Perfect Cinema ComplexDocument28 pagesHints For Building A Perfect Cinema Complexbluef1re702590% (72)
- FL - Ta1056Document7 pagesFL - Ta1056ery achjariNo ratings yet
- Metal FabricationsDocument6 pagesMetal FabricationskangchinNo ratings yet
- King Abdullah Bin Abdulaziz Project Mataf Extension - DesignDocument14 pagesKing Abdullah Bin Abdulaziz Project Mataf Extension - DesignshoebNo ratings yet
- Spiral Stairs For QuotationDocument4 pagesSpiral Stairs For QuotationsuperpiojooNo ratings yet
- Division 5Document15 pagesDivision 5hari banggaNo ratings yet
- SharonStairsSpecs PDFDocument7 pagesSharonStairsSpecs PDFJohn TreffNo ratings yet
- Table Metal StairDocument6 pagesTable Metal StairJohneey DeepNo ratings yet
- Metal StairsDocument3 pagesMetal StairsHephaestus SolutionsNo ratings yet
- Spec. Structural SteelDocument6 pagesSpec. Structural Steeldharwin apNo ratings yet
- 31 63 29 Drilled Concrete PiersDocument13 pages31 63 29 Drilled Concrete PierssbunNo ratings yet
- Steel Joist FramingDocument5 pagesSteel Joist FramingSteve LezamaNo ratings yet
- Uniform General Conditions For Construction Contracts, State of Texas, 2010 (UGC) - ConstructionDocument13 pagesUniform General Conditions For Construction Contracts, State of Texas, 2010 (UGC) - ConstructionTaher AmmarNo ratings yet
- Handrail & PlatformDocument58 pagesHandrail & Platformvhung TranNo ratings yet
- Structural SteelDocument4 pagesStructural Steelrize1159No ratings yet
- COLD-FORMED METAL FRAMING Rev.1Document7 pagesCOLD-FORMED METAL FRAMING Rev.1mohdNo ratings yet
- SECTION 05 21 00 Steel Joist FramingDocument5 pagesSECTION 05 21 00 Steel Joist FramingJuanPaoloYbañezNo ratings yet
- Concrete ReinforcementDocument5 pagesConcrete Reinforcementsethu1091No ratings yet
- Section - 05 50 00 Metal FabricationsDocument9 pagesSection - 05 50 00 Metal FabricationsEliseo LagmanNo ratings yet
- 05 52 00 - Metal Railings PDFDocument4 pages05 52 00 - Metal Railings PDFmasoodaeNo ratings yet
- Metal FabricationsDocument10 pagesMetal FabricationsGhayas JawedNo ratings yet
- SECTION 03 41 13 Precast Concrete Hollow Core Planks Spec Writer NoteDocument4 pagesSECTION 03 41 13 Precast Concrete Hollow Core Planks Spec Writer NoteJuanPaoloYbañezNo ratings yet
- Guide Specifications For NUTRUSS Cold-Formed Steel FramingDocument6 pagesGuide Specifications For NUTRUSS Cold-Formed Steel FramingKeysha ApriliaNo ratings yet
- Early Works Package - Specification B (Section 317210) - Tunnel Primary Support - Ground ReinforcementDocument3 pagesEarly Works Package - Specification B (Section 317210) - Tunnel Primary Support - Ground ReinforcementZain AbidiNo ratings yet
- Specification of ColdFormedTrusses 2-13-2023Document6 pagesSpecification of ColdFormedTrusses 2-13-2023perfectdesigns642No ratings yet
- GratingsDocument6 pagesGratingsHusen ZahranNo ratings yet
- Building No. SC#Document7 pagesBuilding No. SC#ephremNo ratings yet
- 053113Document4 pages053113Ral GLNo ratings yet
- FL - Ta1056Document7 pagesFL - Ta1056ery achjariNo ratings yet
- ITCC in Riyadh Residential Complex J10-13300 10200-1 Louvers and VentsDocument6 pagesITCC in Riyadh Residential Complex J10-13300 10200-1 Louvers and VentsuddinnadeemNo ratings yet
- Section 02820 Ornamental Metal Fences and GatesDocument14 pagesSection 02820 Ornamental Metal Fences and GatesMØhãmmed ØwięsNo ratings yet
- Metal Fabrications SEPDocument8 pagesMetal Fabrications SEPanon-767746No ratings yet
- FL - Metal Pan StairsDocument17 pagesFL - Metal Pan StairsdeviationzNo ratings yet
- GratingsDocument3 pagesGratingssaurabhsubhuNo ratings yet
- PCI Hollowcore Specifications 4-8-11Document8 pagesPCI Hollowcore Specifications 4-8-11Roberto Pérez LeónNo ratings yet
- ConvStair PFM SpecDocument8 pagesConvStair PFM SpecHeng KimsengNo ratings yet
- Concrete Reinforcing SpecsDocument3 pagesConcrete Reinforcing Specsطه حلمىNo ratings yet
- 220898-20230511-051200 - Structural SteelDocument23 pages220898-20230511-051200 - Structural Steelangelcosa8911No ratings yet
- Uniform General Conditions For Construction Contracts, State of Texas, 2010 (UGC) - ConstructionDocument10 pagesUniform General Conditions For Construction Contracts, State of Texas, 2010 (UGC) - ConstructionsbunNo ratings yet
- Open Web Steel Joists KSeriesDocument5 pagesOpen Web Steel Joists KSeriesjack.simpson.changNo ratings yet
- FL Cold Formed Metal FramingDocument10 pagesFL Cold Formed Metal FramingTaher AmmarNo ratings yet
- SECTION 05 12 00 Structural Steel FramingDocument6 pagesSECTION 05 12 00 Structural Steel FramingmiteshsuneriyaNo ratings yet
- CompositeJoistStandardSpecifications PDFDocument8 pagesCompositeJoistStandardSpecifications PDFcorrokokoNo ratings yet
- SECTION 05 40 00 Cold-Formed Metal FramingDocument10 pagesSECTION 05 40 00 Cold-Formed Metal FramingJuanPaoloYbañezNo ratings yet
- SECTION 03200 Concrete ReinforcementDocument8 pagesSECTION 03200 Concrete ReinforcementSuranga ManuNo ratings yet
- 054000 Cold Formed Metal FramingDocument8 pages054000 Cold Formed Metal FramingSteve LezamaNo ratings yet
- Metal StairsDocument6 pagesMetal Stairssks_242No ratings yet
- GRATINGS Rev.1Document7 pagesGRATINGS Rev.1mohdNo ratings yet
- Section051200 StructuralsteelDocument5 pagesSection051200 StructuralsteelZeljko VasicNo ratings yet
- Flagpole SpecificationsDocument3 pagesFlagpole SpecificationsSaud PathiranaNo ratings yet
- Jhlasalle 055213 Pipes&TubingDocument6 pagesJhlasalle 055213 Pipes&TubingPonz MadianoNo ratings yet
- Section 055000 - Metal FabricationsDocument15 pagesSection 055000 - Metal FabricationsWENDING HUNo ratings yet
- Spot Welding Interview Success: An Introduction to Spot WeldingFrom EverandSpot Welding Interview Success: An Introduction to Spot WeldingNo ratings yet
- Advance Steel Optional Additional Class Materials FAB197439L Up and Running With Advance Steel Deepak MainiDocument72 pagesAdvance Steel Optional Additional Class Materials FAB197439L Up and Running With Advance Steel Deepak MainiFongho Eric SinclairNo ratings yet
- Etabs Ppt NewDocument46 pagesEtabs Ppt Newakhilsem7No ratings yet
- 15 - Chennai Metro Station - ST - Thomas Mount-Chennai Access Audit Report AICDocument42 pages15 - Chennai Metro Station - ST - Thomas Mount-Chennai Access Audit Report AICDisability Rights AllianceNo ratings yet
- PNE00003Document23 pagesPNE00003selvira100% (1)
- Design of StaircaseDocument4 pagesDesign of StaircaseahmedNo ratings yet
- Academic BuildingDocument32 pagesAcademic BuildingBATMANNo ratings yet
- Museam of Built Enviroment Saudi ArabiaDocument2 pagesMuseam of Built Enviroment Saudi ArabiaGautam SethNo ratings yet
- Avery Dennison MF 3Document1 pageAvery Dennison MF 3Paturu VijayNo ratings yet
- Uncharted Golden Abyys - PS VitaDocument93 pagesUncharted Golden Abyys - PS VitaChristianNo ratings yet
- Open Newel StaircaseDocument4 pagesOpen Newel StaircaseSujan Dhoj KhadkaNo ratings yet
- Item Rate Boq: Validate Print HelpDocument5 pagesItem Rate Boq: Validate Print HelpKaico KaicoNo ratings yet
- 1a. Uniform Building By-Laws (Terengganu) 1984-Tr.P.U. 17 - 1986Document166 pages1a. Uniform Building By-Laws (Terengganu) 1984-Tr.P.U. 17 - 1986Mohd HafidziNo ratings yet
- Nbc-Housing GuidelinesDocument5 pagesNbc-Housing GuidelinesShreenidhi KullkarniNo ratings yet
- IS 8888 Part 1 1993 Guide For Requirements of Low Income 1Document9 pagesIS 8888 Part 1 1993 Guide For Requirements of Low Income 1Karan R NaikNo ratings yet
- CSEC Technical Drawing 2011 P31 - Building DrawingDocument6 pagesCSEC Technical Drawing 2011 P31 - Building DrawingRicardo EdwardsNo ratings yet
- Basement Stair-Case Typical Floor Stair-Case: Section B-B' Section B-B'Document1 pageBasement Stair-Case Typical Floor Stair-Case: Section B-B' Section B-B'Bhavya PatelNo ratings yet
- LiteratureDocument16 pagesLiteratureShah ZainNo ratings yet
- Ap Grama/Ward Sachivalayam Grand Test - 3 Group BDocument8 pagesAp Grama/Ward Sachivalayam Grand Test - 3 Group Bvickohli18No ratings yet
- RCC DesignDocument16 pagesRCC Designsambhunathp170No ratings yet
- Fire Safety Inspection Checklist (CLVEN)Document2 pagesFire Safety Inspection Checklist (CLVEN)lintang100% (1)
- Knockspell Issue1Document62 pagesKnockspell Issue1Donald Marks100% (3)
- precast concrete stairesDocument2 pagesprecast concrete stairesN LNo ratings yet
- BS - SEM Elevators & EscalatorsDocument153 pagesBS - SEM Elevators & EscalatorsRahul J JainNo ratings yet
- Hazard Identification Priority Area Checklist Worksafe Gov AuDocument29 pagesHazard Identification Priority Area Checklist Worksafe Gov Aufh71100% (1)
- Is 13039Document25 pagesIs 13039amitkdew70% (10)
- Building Technology Reviewer-1Document43 pagesBuilding Technology Reviewer-1JCLLNo ratings yet
- Study On Hotel Fire Investigation Based On FDSDocument4 pagesStudy On Hotel Fire Investigation Based On FDSNelso BedinNo ratings yet
- The Work at Height Regulations 2005 (WAHR)Document63 pagesThe Work at Height Regulations 2005 (WAHR)Yan MusevNo ratings yet


