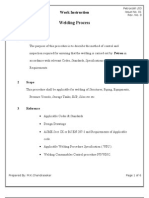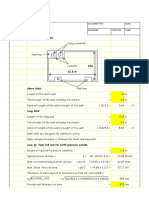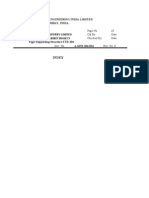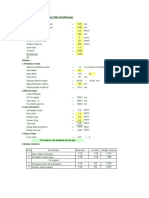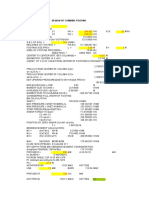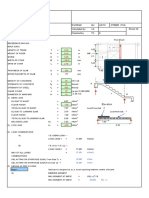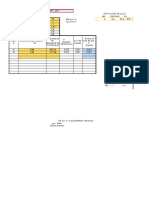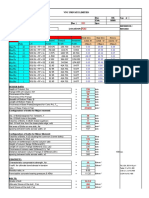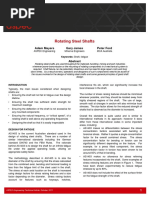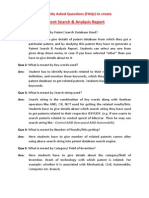Wind Ananlysis Calculation For MR Pankaj Pachlore: 8.5 + 3 11.5 Between 1.5 & 10 M
Uploaded by
hitesh gandhiWind Ananlysis Calculation For MR Pankaj Pachlore: 8.5 + 3 11.5 Between 1.5 & 10 M
Uploaded by
hitesh gandhiWind Ananlysis Calculation for Mr Pankaj Pachlore
1) Rise of structure = FGL + Ht of Structure
= 8.5 + 3
= 11.5
2) Average Height of = between 1.5 & 10 m
Surrounding
Obstructions
3) Maximum Dimesions = 4.716 m
of Structure
4) Local Topography = Flat area (< 3 degree)
5) Air Permeability in = > 20 %
building
6) Basic Wind Speed (Vb) = 39 m/s
(As per IS 875 III)
7) Angle of Structures = 10 degrees
8) K1 = 0.92 ( ref table -1)
K2 = 1.01 ( ref table -2)
K3 = 1 (clause 5.3.3)
9) Design Wind Pressure = 0.6 Vz^2
(Pz)
Design Wind Speed (Vz) = Vb x K1 K2 x K3
= 39x0.92x1.01x1
= 36.24 m/s
Design Wind Pressure (Vz) = 0.6 x 36.24x36.24
= 788 N/sqm
= 0.788 KN/Sqm
10) Co-efficient of Internal pressure (Cpi)
(ref. IS875III. Pg 41, figure 2)
Length of structure (b) = 4.68 m
width of structure (d) = 3.514 m
b/d = 1.33
Therefore , for Value of b/d>1
Maximum internal presure = 0.8
11) Co-efficient of External pressure (Cpe)
(ref. IS875III. Pg 47, table 8)
For Ø = 0
Cpe = -0.9
Now
Cpi - Cpe = 1.7
12) Hence,
Maximum Wind Pressure = 0.788x1.7
acting on roof = 1.34 KN/Sqm
13) Uplift acting on Purlin
Vertical component = cos Ø x 1.34
= 1.32 KN/Sqm
Module Size
Length = 1.96 m
Breadth = 0.99 m
Module Weight = 0.125 KN/sqm
Now, Uplift Member load on = 1.32X1.96/2,
purlin = 1.29 Kn/m
Downward Module = 0.125 KN/m
Weight on purlin =
Hence, Net Uplift Acting on Purlin = uplift force - downward weight
= 1.165 KN/m
Length fo Purlin = 2.01 m
Point Load acting on Rafter = 1.165 X 2.01/2
= 1.17 KN
Point Load on Rafter with 2
modules on purlin = 1.17x 2
= 2.34 KN
For Staad
Net Uplift UDLon Purlin = 1.165 KN/m
Net Uplift Point load on Rafter = 1.17 KN
Net Uplift Point load on Rafter = 2.34 KN
with 2 modules at a point
Force on Columns
c/c distance of columns in Z = 3.706 m
direction
c/c distance of columns in x = 1.724 m
direction
Wind Force acting on columns = maximum wind pressure x half of
in Z direction distance between 2 columns
2.48 KN/m
Wind Force acting on columns = 1.16 KN/m
in X direction
Design Note for Mr Pankaj Pachlore
Wind Ananlysis Calculation
1) Rise of structure = FGL + Ht of Structure
= 8.5 + 3
= 11.5
2) Average Height of = between 1.5 & 10 m
Surrounding
Obstructions
3) Maximum Dimesions = 4.716 m
of Structure
4) Local Topography = Flat area (< 3 degree)
5) Air Permeability in = > 20 %
building
6) Basic Wind Speed (Vb) = 39 m/s
(As per IS 875 III)
7) Angle of Structures = 10 degrees
8) K1 = 0.92 ( ref table -1)
K2 = 1.01 ( ref table -2)
K3 = 1 (clause 5.3.3)
9) Design Wind Pressure = 0.6 Vz^2
(Pz)
Design Wind Speed (Vz) = Vb x K1 K2 x K3
= 39x0.92x1.01x1
= 36.24 m/s
Design Wind Pressure (Vz) = 0.6 x 36.24x36.24
= 788 N/sqm
= 0.788 KN/Sqm
10) Co-efficient of Internal pressure (Cpi)
(ref. IS875III. Pg 41, figure 2)
Length of structure (b) = 4.68 m
width of structure (d) = 3.514 m
b/d = 1.33
Therefore , for Value of b/d>1
Maximum internal presure = 0.8
11) Co-efficient of External pressure (Cpe)
(ref. IS875III. Pg 47, table 8)
For Ø = 0
Cpe = -0.9
Now
Cpi - Cpe = 1.7
12) Hence,
Maximum Wind Pressure = 0.788x1.7
acting on roof = 1.34 KN/Sqm
13) Uplift acting on Purlin
Vertical component = cos Ø x 1.34
= 1.32 KN/Sqm
Module Size
Length = 1.96 m
Breadth = 0.99 m
Module Weight = 0.125 KN/sqm
Now, Uplift Member load on = 1.32X1.96/2,
purlin = 1.29 Kn/m
Downward Module = 0.125 KN/m
Weight on purlin =
Hence, Net Uplift Acting on Purlin = uplift force - downward weight
= 1.165 KN/m
Length fo Purlin = 2.01 m
Point Load acting on Rafter = 1.165 X 2.01/2
= 1.17 KN
Point Load on Rafter with 2
modules on purlin = 1.17x 2
= 2.34 KN
For Staad
Net Uplift UDLon Purlin = 1.165 KN/m
Net Uplift Point load on Rafter = 1.17 KN
Net Uplift Point load on Rafter = 2.34 KN
with 2 modules at a point
Force on Columns
c/c distance of columns in Z = 3.706 m
direction
c/c distance of columns in x = 1.724 m
direction
Wind Force acting on columns = maximum wind pressure x half of
in Z direction distance between 2 columns
2.48 KN/m
Wind Force acting on columns = 1.16 KN/m
in X direction
Design of Purlin
Section Selected For Purlin = U Channel Cold Formed GI
Yeild Strength = 210 N/Sqmm
Ultimate Tensile Strenth = 310 N/Sqmm
E= 200000 N/Sqmm
Properties of U channel (IS 811)
weight = 2.08 kg/m
Area 2.66 cm^2
Ixx = 6.63 cm^4
Iyy = 5.73 cm^4
Zxx = 3.32 cm^3
Zyy = 2.74 cm^3
Permissible Strength = 250 N/sqmm
Factored UDL on Purlin = 1.5 x1.165
= 1.7475 KN/m
Length of Purlin = 2.01 m
Moment on Purlin = W x L / 10
= 0.35 KNm
Now
Zyy = Moment / 165
= 2121.212 mm^3
= 2.12 cm^3
Hence
Provided Zyy > Required Zyy
Deflection in Purlin = 5 x WxL^3 / 384 Eiyy
= 0.010749 mm
Allowable Defletion = L/180
= 11.17 mm
Hence deflection check is ok
Provided U Purlin 41x41x15x2 is OK
Design of Weld
Weld Size = 4 mm
Throat Thickness = 2.8 mm
Maximum Force = 9.4 KN (from staad)
Permissible Shear Stress in = 100 N/sqmm
weld(Ʈs)
Length of Weld Required = Load / Ʈs x Throat Thickness
= 33.57 mm
Length of Weld Available around SHS 72x72x3.2 and 60x602.6 is
more than required. Hence 4 mm weld size is OK
Design Note for Mr Pankaj Pachlore
Wind Ananlysis Calculation
1) Rise of structure = FGL + Ht of Structure
= 8.5 + 3
= 11.5
2) Average Height of = between 1.5 & 10 m
Surrounding
Obstructions
3) Maximum Dimesions = 4.716 m
of Structure
4) Local Topography = Flat area (< 3 degree)
5) Air Permeability in = > 20 %
building
6) Basic Wind Speed (Vb) = 39 m/s
(As per IS 875 III)
7) Angle of Structures = 10 degrees
8) K1 = 0.92 ( ref table -1)
K2 = 1.01 ( ref table -2)
K3 = 1 (clause 5.3.3)
9) Design Wind Pressure = 0.6 Vz^2
(Pz)
Design Wind Speed (Vz) = Vb x K1 K2 x K3
= 39x0.92x1.01x1
= 36.24 m/s
Design Wind Pressure (Vz) = 0.6 x 36.24x36.24
= 788 N/sqm
= 0.788 KN/Sqm
10) Co-efficient of Internal pressure (Cpi)
(ref. IS875III. Pg 41, figure 2)
Length of structure (b) = 4.68 m
width of structure (d) = 3.514 m
b/d = 1.33
Therefore , for Value of b/d>1
Maximum internal presure = 0.8
11) Co-efficient of External pressure (Cpe)
(ref. IS875III. Pg 47, table 8)
For Ø = 0
Cpe = -0.9
Now
Cpi - Cpe = 1.7
12) Hence,
Maximum Wind Pressure = 0.788x1.7
acting on roof = 1.34 KN/Sqm
13) Uplift acting on Purlin
Vertical component = cos Ø x 1.34
= 1.32 KN/Sqm
Module Size
Length = 1.96 m
Breadth = 0.99 m
Module Weight = 0.125 KN/sqm
Now, Uplift Member load on = 1.32X1.96/2,
purlin = 1.29 Kn/m
Downward Module = 0.125 KN/m
Weight on purlin =
Hence, Net Uplift Acting on Purlin = uplift force - downward weight
= 1.165 KN/m
Length fo Purlin = 2.01 m
Point Load acting on Rafter = 1.165 X 2.01/2
= 1.17 KN
Point Load on Rafter with 2
modules on purlin = 1.17x 2
= 2.34 KN
For Staad
Net Uplift UDLon Purlin = 1.165 KN/m
Net Uplift Point load on Rafter = 1.17 KN
Net Uplift Point load on Rafter = 2.34 KN
with 2 modules at a point
Force on Columns
c/c distance of columns in Z = 3.706 m
direction
c/c distance of columns in x = 1.724 m
direction
Wind Force acting on columns = maximum wind pressure x half of
in Z direction distance between 2 columns
2.48 KN/m
Wind Force acting on columns = 1.16 KN/m
in X direction
Design of Purlin
Section Selected For Purlin = U Channel Cold Formed GI
Yeild Strength = 210 N/Sqmm
Ultimate Tensile Strenth = 310 N/Sqmm
E= 200000 N/Sqmm
Properties of U channel (IS 811)
weight = 2.08 kg/m
Area 2.66 cm^2
Ixx = 6.63 cm^4
Iyy = 5.73 cm^4
Zxx = 3.32 cm^3
Zyy = 2.74 cm^3
Permissible Strength = 250 N/sqmm
Factored UDL on Purlin = 1.5 x1.165
= 1.7475 KN/m
Length of Purlin = 2.01 m
Moment on Purlin = W x L / 10
= 0.35 KNm
Now
Zyy = Moment / 165
= 2121.2121 mm^3
= 2.12 cm^3
Hence
Provided Zyy > Required Zyy
Deflection in Purlin = 5 x WxL^3 / 384 Eiyy
= 0.010749 mm
Allowable Defletion = L/180
= 11.17 mm
Hence deflection check is ok
Provided U Purlin 41x41x15x2 is OK
Design of Weld
Weld Size = 4 mm
Throat Thickness = 2.8 mm
Maximum Force = 9.4 KN (from staad)
Permissible Shear Stress in = 100 N/sqmm
weld(Ʈs)
Length of Weld Required = Load / Ʈs x Throat Thickness
= 33.57 mm
Length of Weld Available around SHS 72x72x3.2 and 60x602.6 is
more than required. Hence 4 mm weld size is OK
You might also like
- Agilent Eesof Eda: Presentation On Adaptive Feedforward Linearization For RF Power Amplifiers - Part 2No ratings yetAgilent Eesof Eda: Presentation On Adaptive Feedforward Linearization For RF Power Amplifiers - Part 230 pages
- Design of Single-Pitched Roof Truss: Structural FormNo ratings yetDesign of Single-Pitched Roof Truss: Structural Form10 pages
- Iito Wall: File:///Conversion/Tmp/Scratch/418555233No ratings yetIito Wall: File:///Conversion/Tmp/Scratch/4185552337 pages
- Cal Report For Tower A - FDN & Super-StrNo ratings yetCal Report For Tower A - FDN & Super-Str10 pages
- Purlin & Girt DesignDesign - 01.03.2021 All Sections To Report - 26.03.2021No ratings yetPurlin & Girt DesignDesign - 01.03.2021 All Sections To Report - 26.03.202119 pages
- Design of One Way Slab (Continuous) : Given DataNo ratings yetDesign of One Way Slab (Continuous) : Given Data3 pages
- Design of Tension Member: 29 Ton 250 MpaNo ratings yetDesign of Tension Member: 29 Ton 250 Mpa77 pages
- T0516-Eco Sanctuary CPL 23-Feb-16 LYJ RC 250 850 2300: Design Calculation For Pilecap 3Rc250No ratings yetT0516-Eco Sanctuary CPL 23-Feb-16 LYJ RC 250 850 2300: Design Calculation For Pilecap 3Rc2503 pages
- Design of Column: Section ClassificationNo ratings yetDesign of Column: Section Classification4 pages
- Strip Footing Design: 4141 KN 2645 KN 1489 KN 2185 KN 2617 KNNo ratings yetStrip Footing Design: 4141 KN 2645 KN 1489 KN 2185 KN 2617 KN13 pages
- Final Dimensions Provided: Design of Beam As Per IS-456 (2000)No ratings yetFinal Dimensions Provided: Design of Beam As Per IS-456 (2000)3 pages
- Areva T& D India Limited: Design of Circular Sump Input DataNo ratings yetAreva T& D India Limited: Design of Circular Sump Input Data2 pages
- Centre of Stiffness Calculation: Ground FloorNo ratings yetCentre of Stiffness Calculation: Ground Floor91 pages
- CPCL 612 ETP CCAL 253A Rev 0 - CommentedNo ratings yetCPCL 612 ETP CCAL 253A Rev 0 - Commented21 pages
- Design of Pedestal For Seismological Stations: Slenderness Ratio of The ColumnNo ratings yetDesign of Pedestal For Seismological Stations: Slenderness Ratio of The Column2 pages
- 7.0 Punching Check: 7.1 Punching of Column in Column CapitalNo ratings yet7.0 Punching Check: 7.1 Punching of Column in Column Capital6 pages
- Material Description For 60 Modules QTY THK WidthNo ratings yetMaterial Description For 60 Modules QTY THK Width25 pages
- Autec: Safety Industrial Radio Remote ControlNo ratings yetAutec: Safety Industrial Radio Remote Control22 pages
- Fundamentals of Image Processing Lab Manual 2014 PDFNo ratings yetFundamentals of Image Processing Lab Manual 2014 PDF68 pages
- Roy and Diana Vagelos Education Center: Columbia University Medical Center, New York, NYNo ratings yetRoy and Diana Vagelos Education Center: Columbia University Medical Center, New York, NY20 pages
- Specifications 16t, 16_5t, 16_10t m5 Empact Dgeot CraneNo ratings yetSpecifications 16t, 16_5t, 16_10t m5 Empact Dgeot Crane1 page
- The Danger of Burning Plastic: Why Are Cancer Rates So High?No ratings yetThe Danger of Burning Plastic: Why Are Cancer Rates So High?8 pages
- How Do I Perform Rogue Detection in ArubaOSNo ratings yetHow Do I Perform Rogue Detection in ArubaOS5 pages
- Aspec Paper - Rotating - Steel - Shafts PDFNo ratings yetAspec Paper - Rotating - Steel - Shafts PDF3 pages
- Frequently Asked Questions For Patent SearchNo ratings yetFrequently Asked Questions For Patent Search6 pages
- 31504569-TP48300-A Power System Quick Installation Guide (V100R001 - 05)75% (4)31504569-TP48300-A Power System Quick Installation Guide (V100R001 - 05)25 pages
- Agilent Eesof Eda: Presentation On Adaptive Feedforward Linearization For RF Power Amplifiers - Part 2Agilent Eesof Eda: Presentation On Adaptive Feedforward Linearization For RF Power Amplifiers - Part 2
- Design of Single-Pitched Roof Truss: Structural FormDesign of Single-Pitched Roof Truss: Structural Form
- Iito Wall: File:///Conversion/Tmp/Scratch/418555233Iito Wall: File:///Conversion/Tmp/Scratch/418555233
- Purlin & Girt DesignDesign - 01.03.2021 All Sections To Report - 26.03.2021Purlin & Girt DesignDesign - 01.03.2021 All Sections To Report - 26.03.2021
- T0516-Eco Sanctuary CPL 23-Feb-16 LYJ RC 250 850 2300: Design Calculation For Pilecap 3Rc250T0516-Eco Sanctuary CPL 23-Feb-16 LYJ RC 250 850 2300: Design Calculation For Pilecap 3Rc250
- Strip Footing Design: 4141 KN 2645 KN 1489 KN 2185 KN 2617 KNStrip Footing Design: 4141 KN 2645 KN 1489 KN 2185 KN 2617 KN
- Final Dimensions Provided: Design of Beam As Per IS-456 (2000)Final Dimensions Provided: Design of Beam As Per IS-456 (2000)
- Areva T& D India Limited: Design of Circular Sump Input DataAreva T& D India Limited: Design of Circular Sump Input Data
- Design of Pedestal For Seismological Stations: Slenderness Ratio of The ColumnDesign of Pedestal For Seismological Stations: Slenderness Ratio of The Column
- 7.0 Punching Check: 7.1 Punching of Column in Column Capital7.0 Punching Check: 7.1 Punching of Column in Column Capital
- Fundamentals of Image Processing Lab Manual 2014 PDFFundamentals of Image Processing Lab Manual 2014 PDF
- Roy and Diana Vagelos Education Center: Columbia University Medical Center, New York, NYRoy and Diana Vagelos Education Center: Columbia University Medical Center, New York, NY
- Specifications 16t, 16_5t, 16_10t m5 Empact Dgeot CraneSpecifications 16t, 16_5t, 16_10t m5 Empact Dgeot Crane
- The Danger of Burning Plastic: Why Are Cancer Rates So High?The Danger of Burning Plastic: Why Are Cancer Rates So High?
- 31504569-TP48300-A Power System Quick Installation Guide (V100R001 - 05)31504569-TP48300-A Power System Quick Installation Guide (V100R001 - 05)
