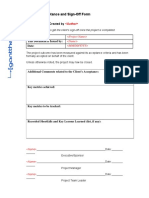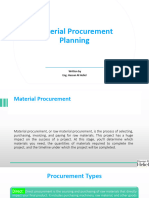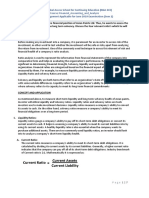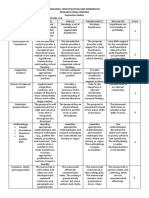Assignment Communication and Schedulling
Uploaded by
rajnishatpecAssignment Communication and Schedulling
Uploaded by
rajnishatpecPage 1 of 7
ALGONQUIN COLLEGE – Construction Project Management
MGT1100 – PROJECT MANAGEMENT PRINCIPLES
ASSIGNEMENT - 2
COMMUNICATION AND SCHEDULING
COURSE: MGT1100 – PROJECT MANAGEMENT PRINCIPLES
COURSE FACILITATOR (SUBMITTED TO): JOVICA RIZNIC
SUBMITTED BY
RAJNISH KUMAR
Student ID: 041024388
Submitted on 22-FEB-2021
Prepared by: Rajnish Kumar Rev 0
Page 2 of 7
ALGONQUIN COLLEGE – Construction Project Management
MGT1100 – PROJECT MANAGEMENT PRINCIPLES
TABLE OF CONTENTS
1. INTRODUCTION ...............................................................................................................3
2. PURPOSE OF THE DOCUMENT ......................................................................................3
2.1. Issues during project execution .........................................................................................3
3. Bedroom 1 Egress Window widening ..................................................................................3
4. BUCKHEAD IN THE DRY WALL ....................................................................................4
5. Exiting plumping in the bathroom ........................................................................................4
6. DELAY IN EXTERIOR DOOR DELIVERY ......................................................................4
7. SCHEDULE AND MILESTONES ......................................................................................5
7.1. Milestone list ....................................................................................................................5
8. PROJECT COSTS ...............................................................................................................5
8.1. Budget summary ..............................................................................................................5
9. COMMUNICATION ...........................................................................................................7
Prepared by: Rajnish Kumar Rev 0
Page 3 of 7
ALGONQUIN COLLEGE – Construction Project Management
MGT1100 – PROJECT MANAGEMENT PRINCIPLES
1. INTRODUCTION
Neetu Saini (OWNER) has recently contracted Kumar Renovators (CONTRACTOR), for basement
renovation project. During the project execution few issues appeared that may need evaluation for
possible changes to schedule and change orders.
2. PURPOSE OF THE DOCUMENT
Purpose of this document is to detail out the schedule impacts dur to extended lockdown on Ontario
and bad weather during February 2nd week on the project. The document will briefly summaries the
impact, present the revised schedule and list out the stakeholders for communication of the revised
schedule.
2.1. Issues during project execution
Following issues were discovered during the execution of the project, which may have cost and
schedule impact on the project.
✓ Bedroom 1 egress window need to be widened
✓ Load bearing bulkhead in the drywall.
✓ Existing plumbing on bathroom need replacement
✓ Delay in delivery of exterior door
Subsequent section will elaborate the issues and potential schedule impact
3. BEDROOM 1 EGRESS WINDOW WIDENING
During the inspection by architect, it was noted that the window of bedroom one need widening to
meet the statutory requirements. The new window details have been advised by the architect to
owner. Owner has required an estimate of cost and schedule impact for the same.
Following is a list of activities foreseen at the moment for this additional scope.
1. Dig the grade from outside and install window well
2. Install Snow protection sheets
3. Remove Existing window
4. Setup temporary supports and widen the window opening
5. Install New Hopper window
6. Slope the trench and fill in two layers of gravel
7. Install Drip cap
It is expected that this additional work will take 3 days to complete the work with a cost impact of $ 4,500
Prepared by: Rajnish Kumar Rev 0
Page 4 of 7
ALGONQUIN COLLEGE – Construction Project Management
MGT1100 – PROJECT MANAGEMENT PRINCIPLES
4. BUCKHEAD IN THE DRY WALL
While demolishing the dry wall between kitchen and the living room, it was noticed that the wall
contains a 6” x 6” load bearing column which cannot be removed. Removal of the wall was initially
planned to make space for island and two high chairs.
CONTRACTOR propose to leave the column as it is to be in centre of the Island. Column cane be covered
with wall paper all around to suit the interior design.
It is expected that this additional work will take 1 day to complete the work with a cost impact of $ 250
5. EXITING PLUMPING IN THE BATHROOM
During project bidding, existing plumbing between bathroom and the mechanical room was considered
to be suitable for reuse. However, after demolition of bathroom and inspection, the existing plumping is
found not suitable for long term use. Owner requested to replace existing plumbing before installing
floor tiles
An additional procurement of plumbing and fixtures need to be arranged by CONTRACTOR.
It is expected that this additional work will take 1 day to complete the work with a cost impact of $ 650
6. DELAY IN EXTERIOR DOOR DELIVERY
Exterior door manufacturer advised that due to extended lockdown, its manufacturing facility has a long
backlog to be completed before the door can be manufactured. Revised delivery date is advised as 7th
April-2021.
Prepared by: Rajnish Kumar Rev 0
Page 5 of 7
ALGONQUIN COLLEGE – Construction Project Management
MGT1100 – PROJECT MANAGEMENT PRINCIPLES
Incas all other work completed before delivery of exterior door; Carpenter need to visit the site one
more time on 7th April to install the door.
An additional site visit charges of $50 is estimated as cost impact.
7. SCHEDULE AND MILESTONES
7.1. Milestone list
The chart below lists the proposed revised milestones which need to be communicated after due
approval from owner.
Ms. Original Revised
Major Events / Milestones Duration
No: Dates Dates
1 Award 0 01-Feb-21 01-Feb-21
A Ontario Extended Lockdown ends 16-Feb-21
2 Project Kick-off (Start of demolition) 0 04-Feb-21 16-Feb-21
3 Material Selection approval by owner 2 06-Feb-21 18-Feb-21
B Additional cleaning and preparation of Column 1 19-Feb-21
C Bedroom 1 Egress window installation 3 22-Feb-21
4 Ceiling work and light fixtures 6 12-Feb-21 28-Feb-21
D Additional plumbing work 1 01-Mar-21
5 Plumbing work 8 20-Feb-21 09-Mar-21
6 Tiles and Floorings 10 02-Mar-21 19-Mar-21
7 Electrical works 3 05-Mar-21 22-Mar-21
8 Cabinets, and mirrors 5 10-Mar-21 27-Mar-21
9 Painting Work 5 15-Mar-21 01-Apr-21
11 Appliance delivery and Installation 3 15-Mar-21 04-Apr-21
12 Wrap-up and cleanup 1 05-Apr-21
E Gap 1 06-Apr-21
13 Door delivery and installation 1 18-Mar-21 07-Apr-21
F Wrap-up and cleanup 0 19-Mar-21 07-Apr-21
8. PROJECT COSTS
8.1. Budget summary
The budget breakdown is summarised as follows:
WBS Categories Approved Budget
1. Initiating $ 200.00
2. Planning $ 200.00
3. Executing
3.1 Procurement
Prepared by: Rajnish Kumar Rev 0
Page 6 of 7
ALGONQUIN COLLEGE – Construction Project Management
MGT1100 – PROJECT MANAGEMENT PRINCIPLES
3.1.1 Electricals (Wiring, switches and fixtures) $ 1,500.00
3.1.2 Cabinates, Dry wall, paint and other woodwork $ 3,500.00
3.1.3 Plumbing and fixtures $ 3,500.00
3.1.4 Flooring (Hardwood and Tiles) $ 2,500.00
3.1.5 Smart lock and security system $ 1,200.00
3.1.6 Additional Plumbing $ 350.00
3.1.7 Egress window assessories $ 3,500.00
3.1.7 Additional decorative covering for Column $ 100.00
3.2 Demolition of Interior
3.2.1 Demolition and Salvage $ 500.00
3.2.2 Garbage Removal and Disposal $ 500.00
3.3 Complete Renovation
3.3.1 Bedroom 1 $ 2,000.00
3.3.2 Bedroom 2 $ 1,500.00
3.3.3 Kitchen $ 4,500.00
3.3.4 Bathroom $ 4,000.00
3.3.5 Living Room $ 2,000.00
3.3.6 External door and security system $ 1,000.00
3.3.7 Egress window in Bedroom 1 $ 1,000.00
3.3.8 Additional plumbing $ 300.00
3.3.9 Finishing up Island Column $ 150.00
3.4 Finishing up
3.4.1 Installation of Appliances $ 300.00
3.4.2 Installation of Blinds and furnishings $ 300.00
3.4.3 Cleaning up the site $ 100.00
3.4.5 Additional site visit of carpenter $ 50.00
3.7 Plan and hold meetings $ 100.00
3.8 Communications regarding $ 100.00
3.9 Marketing and promotion
3.9.1 Professional Video and Photography $ 500.00
4. Closing
Subtotal
Reserves $ 3,000.00
Total $ 38,450.00
Prepared by: Rajnish Kumar Rev 0
Page 7 of 7
ALGONQUIN COLLEGE – Construction Project Management
MGT1100 – PROJECT MANAGEMENT PRINCIPLES
9. COMMUNICATION
This document is to be sent to Owner, Project manager and Architect for their approval. Once
approved, the information will be sent to all the stake holders as per following Matrix.
Project manager
Neighbour
Electrician
Carpenter
Labourer
Architect
Plumber
Supplier
Communication Owner
Change proposal C C A
Approved change
order I I I I I
Unpriced change order
Priced only to be shared
Prepared by: Rajnish Kumar Rev 0
You might also like
- Assignment Project Safety and Quality Assurance PlanNo ratings yetAssignment Project Safety and Quality Assurance Plan24 pages
- Project Client Acceptance and Sign-Off FormNo ratings yetProject Client Acceptance and Sign-Off Form2 pages
- Assignment 2 - Hazard Assessment and Analysis100% (1)Assignment 2 - Hazard Assessment and Analysis16 pages
- SRT259 Construction Projects - Assignment 1 Guide Individual Report On Regulatory RequirementsNo ratings yetSRT259 Construction Projects - Assignment 1 Guide Individual Report On Regulatory Requirements4 pages
- Explain The Various Phases in Project Management Life Cycle PDF50% (2)Explain The Various Phases in Project Management Life Cycle PDF2 pages
- Assignment 4 - Managing Client Expectations100% (1)Assignment 4 - Managing Client Expectations5 pages
- NMIMS - PGDBM - Assignment - Organisational - Behaviour Sem1 - Dec2018No ratings yetNMIMS - PGDBM - Assignment - Organisational - Behaviour Sem1 - Dec20188 pages
- NMIMS - PGDBM - Assignment - Business - Economics Sem1 - Dec2018No ratings yetNMIMS - PGDBM - Assignment - Business - Economics Sem1 - Dec20187 pages
- Project Management: Library Renovation Project PlanNo ratings yetProject Management: Library Renovation Project Plan24 pages
- Assignment - Tendering Bidding and Contracting100% (1)Assignment - Tendering Bidding and Contracting6 pages
- The Case of The Never Ending Scope Creep Prep100% (1)The Case of The Never Ending Scope Creep Prep13 pages
- Project Schedule Management: Instructor Hamza EjazNo ratings yetProject Schedule Management: Instructor Hamza Ejaz44 pages
- Bnm808 Managing Projects: Staff Member Responsible For The ModuleNo ratings yetBnm808 Managing Projects: Staff Member Responsible For The Module5 pages
- Risk Management in Construction Projects As Per Indian ScenarioNo ratings yetRisk Management in Construction Projects As Per Indian Scenario11 pages
- Schedule Management Plan Form - PMBOK 6th EditionNo ratings yetSchedule Management Plan Form - PMBOK 6th Edition2 pages
- PJM5900 Week 4 - Project Schedule Management - 2021No ratings yetPJM5900 Week 4 - Project Schedule Management - 202127 pages
- Risk Management in Construction Projects - Abstract0% (1)Risk Management in Construction Projects - Abstract1 page
- STOD OTP PMT 0808 PM PRO 0003 Project Status Report ProcedureNo ratings yetSTOD OTP PMT 0808 PM PRO 0003 Project Status Report Procedure15 pages
- Documentation and Monitoring of Construction ProjectsNo ratings yetDocumentation and Monitoring of Construction Projects87 pages
- Strategic Planning and Priority Setting: Prepared By: Vanessa J. Dela Cruz Luivie Jhon R. BitonganNo ratings yetStrategic Planning and Priority Setting: Prepared By: Vanessa J. Dela Cruz Luivie Jhon R. Bitongan29 pages
- LO3 - Operations and Project Management LO3No ratings yetLO3 - Operations and Project Management LO349 pages
- Becker & Frondorf: Project Management As The Owner'S RepresentativeNo ratings yetBecker & Frondorf: Project Management As The Owner'S Representative2 pages
- Material Procurement Planning 1704278936No ratings yetMaterial Procurement Planning 170427893635 pages
- Project Communications Management - Area 7No ratings yetProject Communications Management - Area 730 pages
- Managing Hospitality and Tourism Project: Submitted byNo ratings yetManaging Hospitality and Tourism Project: Submitted by18 pages
- Project Communication Planning Templates: Process To Facilitate Program CommunicationNo ratings yetProject Communication Planning Templates: Process To Facilitate Program Communication25 pages
- Rizal Technological University: Department of ArchitectureNo ratings yetRizal Technological University: Department of Architecture5 pages
- Individual Assignment-Construction Project Management ECM 743 Construction Project ManagementNo ratings yetIndividual Assignment-Construction Project Management ECM 743 Construction Project Management14 pages
- MRICS Direct Entry Qualifications (October 2016)No ratings yetMRICS Direct Entry Qualifications (October 2016)8 pages
- Microsoft Office Project - ACTIVITY SCHEDULE RevisedNo ratings yetMicrosoft Office Project - ACTIVITY SCHEDULE Revised1 page
- Knowledge Area Project Integration Management100% (1)Knowledge Area Project Integration Management3 pages
- PM2-Methodology - Leaflet.v.2.1.4 18052018 PDFNo ratings yetPM2-Methodology - Leaflet.v.2.1.4 18052018 PDF8 pages
- Residential Building Plans in South Africa: A Concise ReferenceFrom EverandResidential Building Plans in South Africa: A Concise ReferenceNo ratings yet
- Assignment 1 - Project Communication SkillsNo ratings yetAssignment 1 - Project Communication Skills8 pages
- NMIMS PGDBM Assignment Business Law Sem2 June 2019No ratings yetNMIMS PGDBM Assignment Business Law Sem2 June 20198 pages
- NMIMS PGDBM Assignment Financial Accounting and Analysis Sem2 June 2019No ratings yetNMIMS PGDBM Assignment Financial Accounting and Analysis Sem2 June 20197 pages
- NMIMS PGDBM Assignment HRM Sem2 June 2019No ratings yetNMIMS PGDBM Assignment HRM Sem2 June 20198 pages
- NMIMS PGDBM Assignment Business Statistics Sem2 June 2019No ratings yetNMIMS PGDBM Assignment Business Statistics Sem2 June 201911 pages
- NMIMS PGDBM Assignment Information Systems For Managers Sem1 Dec2018No ratings yetNMIMS PGDBM Assignment Information Systems For Managers Sem1 Dec20189 pages
- NMIMS - PGDBM - Assignment - Business Communications Sem1 - Dec2018No ratings yetNMIMS - PGDBM - Assignment - Business Communications Sem1 - Dec20189 pages
- NMIMS PGDBM Assignment Corporate Social Responsibility Sem1 Dec2018No ratings yetNMIMS PGDBM Assignment Corporate Social Responsibility Sem1 Dec20189 pages
- What Is Your Name? How Old Are You? Where Are You From?No ratings yetWhat Is Your Name? How Old Are You? Where Are You From?37 pages
- A Thorough Examination of Philippine TrafficNo ratings yetA Thorough Examination of Philippine Traffic11 pages
- 01 Introduction To The Book of Daniel - 1No ratings yet01 Introduction To The Book of Daniel - 150 pages
- How To Do Opening & Closing of The Client-SCC4No ratings yetHow To Do Opening & Closing of The Client-SCC45 pages
- All Chapter Download Test Bank For Fundamental Concepts and Skills For Nursing, 4th Edition: Dewit100% (3)All Chapter Download Test Bank For Fundamental Concepts and Skills For Nursing, 4th Edition: Dewit54 pages
- Kollmorgen AKM Servomotor Selection Guide S4W ItalyNo ratings yetKollmorgen AKM Servomotor Selection Guide S4W Italy52 pages
- Factors Influencing Work-Life-Balance of Women Professionals in It Industry-A Study in Tamilnadu, IndiaNo ratings yetFactors Influencing Work-Life-Balance of Women Professionals in It Industry-A Study in Tamilnadu, India8 pages
- Final Module 02 - Characteristics of An EntrepreneurNo ratings yetFinal Module 02 - Characteristics of An Entrepreneur8 pages
- VAM US Mid Cap USD Growth B Fund Fact Sheet - April 2020No ratings yetVAM US Mid Cap USD Growth B Fund Fact Sheet - April 20203 pages
- Assignment Project Safety and Quality Assurance PlanAssignment Project Safety and Quality Assurance Plan
- SRT259 Construction Projects - Assignment 1 Guide Individual Report On Regulatory RequirementsSRT259 Construction Projects - Assignment 1 Guide Individual Report On Regulatory Requirements
- Explain The Various Phases in Project Management Life Cycle PDFExplain The Various Phases in Project Management Life Cycle PDF
- NMIMS - PGDBM - Assignment - Organisational - Behaviour Sem1 - Dec2018NMIMS - PGDBM - Assignment - Organisational - Behaviour Sem1 - Dec2018
- NMIMS - PGDBM - Assignment - Business - Economics Sem1 - Dec2018NMIMS - PGDBM - Assignment - Business - Economics Sem1 - Dec2018
- Project Management: Library Renovation Project PlanProject Management: Library Renovation Project Plan
- Project Schedule Management: Instructor Hamza EjazProject Schedule Management: Instructor Hamza Ejaz
- Bnm808 Managing Projects: Staff Member Responsible For The ModuleBnm808 Managing Projects: Staff Member Responsible For The Module
- Risk Management in Construction Projects As Per Indian ScenarioRisk Management in Construction Projects As Per Indian Scenario
- PJM5900 Week 4 - Project Schedule Management - 2021PJM5900 Week 4 - Project Schedule Management - 2021
- Risk Management in Construction Projects - AbstractRisk Management in Construction Projects - Abstract
- STOD OTP PMT 0808 PM PRO 0003 Project Status Report ProcedureSTOD OTP PMT 0808 PM PRO 0003 Project Status Report Procedure
- Documentation and Monitoring of Construction ProjectsDocumentation and Monitoring of Construction Projects
- Strategic Planning and Priority Setting: Prepared By: Vanessa J. Dela Cruz Luivie Jhon R. BitonganStrategic Planning and Priority Setting: Prepared By: Vanessa J. Dela Cruz Luivie Jhon R. Bitongan
- Becker & Frondorf: Project Management As The Owner'S RepresentativeBecker & Frondorf: Project Management As The Owner'S Representative
- Managing Hospitality and Tourism Project: Submitted byManaging Hospitality and Tourism Project: Submitted by
- Project Communication Planning Templates: Process To Facilitate Program CommunicationProject Communication Planning Templates: Process To Facilitate Program Communication
- Rizal Technological University: Department of ArchitectureRizal Technological University: Department of Architecture
- Individual Assignment-Construction Project Management ECM 743 Construction Project ManagementIndividual Assignment-Construction Project Management ECM 743 Construction Project Management
- Microsoft Office Project - ACTIVITY SCHEDULE RevisedMicrosoft Office Project - ACTIVITY SCHEDULE Revised
- Residential Building Plans in South Africa: A Concise ReferenceFrom EverandResidential Building Plans in South Africa: A Concise Reference
- NMIMS PGDBM Assignment Business Law Sem2 June 2019NMIMS PGDBM Assignment Business Law Sem2 June 2019
- NMIMS PGDBM Assignment Financial Accounting and Analysis Sem2 June 2019NMIMS PGDBM Assignment Financial Accounting and Analysis Sem2 June 2019
- NMIMS PGDBM Assignment Business Statistics Sem2 June 2019NMIMS PGDBM Assignment Business Statistics Sem2 June 2019
- NMIMS PGDBM Assignment Information Systems For Managers Sem1 Dec2018NMIMS PGDBM Assignment Information Systems For Managers Sem1 Dec2018
- NMIMS - PGDBM - Assignment - Business Communications Sem1 - Dec2018NMIMS - PGDBM - Assignment - Business Communications Sem1 - Dec2018
- NMIMS PGDBM Assignment Corporate Social Responsibility Sem1 Dec2018NMIMS PGDBM Assignment Corporate Social Responsibility Sem1 Dec2018
- What Is Your Name? How Old Are You? Where Are You From?What Is Your Name? How Old Are You? Where Are You From?
- All Chapter Download Test Bank For Fundamental Concepts and Skills For Nursing, 4th Edition: DewitAll Chapter Download Test Bank For Fundamental Concepts and Skills For Nursing, 4th Edition: Dewit
- Kollmorgen AKM Servomotor Selection Guide S4W ItalyKollmorgen AKM Servomotor Selection Guide S4W Italy
- Factors Influencing Work-Life-Balance of Women Professionals in It Industry-A Study in Tamilnadu, IndiaFactors Influencing Work-Life-Balance of Women Professionals in It Industry-A Study in Tamilnadu, India
- Final Module 02 - Characteristics of An EntrepreneurFinal Module 02 - Characteristics of An Entrepreneur
- VAM US Mid Cap USD Growth B Fund Fact Sheet - April 2020VAM US Mid Cap USD Growth B Fund Fact Sheet - April 2020









































































































