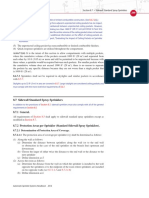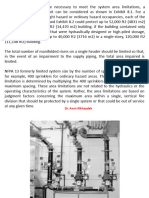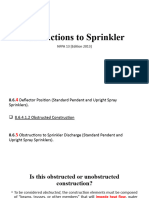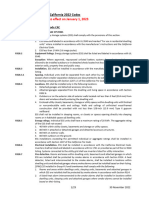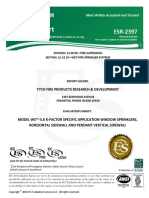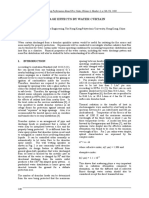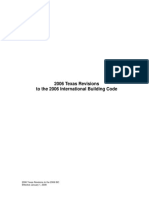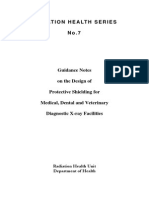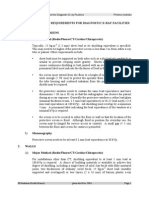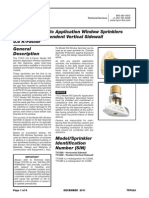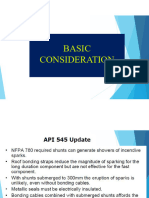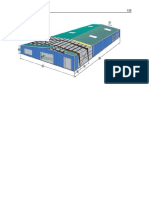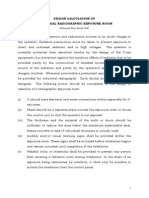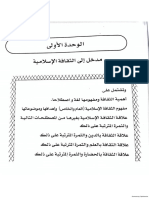Table 8.7.2.2.1: TABLE 8.7.2.2.1 Protection Areas and Maximum Spacing (Standard Sidewall Spray
Table 8.7.2.2.1: TABLE 8.7.2.2.1 Protection Areas and Maximum Spacing (Standard Sidewall Spray
Uploaded by
ahmad adnanCopyright:
Available Formats
Table 8.7.2.2.1: TABLE 8.7.2.2.1 Protection Areas and Maximum Spacing (Standard Sidewall Spray
Table 8.7.2.2.1: TABLE 8.7.2.2.1 Protection Areas and Maximum Spacing (Standard Sidewall Spray
Uploaded by
ahmad adnanOriginal Title
Copyright
Available Formats
Share this document
Did you find this document useful?
Is this content inappropriate?
Copyright:
Available Formats
Table 8.7.2.2.1: TABLE 8.7.2.2.1 Protection Areas and Maximum Spacing (Standard Sidewall Spray
Table 8.7.2.2.1: TABLE 8.7.2.2.1 Protection Areas and Maximum Spacing (Standard Sidewall Spray
Uploaded by
ahmad adnanCopyright:
Available Formats
Section 8.
7 ● Sidewall Standard Spray Sprinklers 281
8.7.2.2 Maximum Protection Area of Coverage.
8.7.2.2.1 The maximum allowable protection area of coverage for a sprinkler (As) shall be in
accordance with the value indicated in Table 8.7.2.2.1.
TABLE 8.7.2.2.1 Protection Areas and Maximum Spacing (Standard Sidewall Spray
Sprinkler)
Light Hazard Ordinary Hazard
Noncombustible Noncombustible
or or
Limited- Limited-
Combustible Combustible Combustible Combustible
Ceiling Finish Ceiling Finish Ceiling Finish Ceiling Finish
Maximum distance 14 ft 14 ft 10 ft 10 ft
along the wall (S)
Maximum room 12 ft 14 ft 10 ft 10 ft
width (L)
Maximum protection 120 ft2 196 ft2 80 ft2 100 ft2
area
For SI units, 1 ft = 0.3048 m; 1 ft2 = 0.0929 m2.
8.7.2.2.2 In any case, the maximum area of coverage of a sprinkler shall not exceed 196 ft2
(18.2 m2).
Protection areas for sidewall sprinklers differ from those of standard spray upright and pen- 䊴 FAQ
dent sprinklers. Because of the characteristic horizontal or sideways travel of the sprinkler Why are standard sidewall
discharge, the water spray pattern of sidewall sprinklers has a greater tendency of being ob- spray sprinklers limited to a
maximum of 196 ft2 (18.2 m2)?
structed or otherwise impacted by furniture and other objects near the floor. The discharge of
standard spray sprinklers is not normally as adversely affected by furniture and other objects
on the floor. In addition, the discharge patterns of sidewall spray sprinklers are less uniform
than those of standard spray sprinklers.
Table 8.7.2.2.1 indicates the maximum allowable protection areas. Table 8.7.2.2.1 also
indicates sprinkler protection areas that are not affected by the building construction above
the ceiling. The sprinkler system is intended to control the fire below the ceiling if properly
designed and installed. The 2010 edition of NFPA 13 revised the column headings to clarify
that only the combustibility of the exposed surfaces is considered when determining the max-
imum allowable distance between sprinklers and the maximum sprinkler protection area.
Paragraph 8.15.1.2 identifies the concealed spaces above ceilings that are not required to be
protected with sprinklers.
8.7.3 Sprinkler Spacing (Standard Sidewall Spray Sprinklers).
8.7.3.1 Maximum Distance Between Sprinklers.
8.7.3.1.1 The maximum distance permitted between sidewall spray sprinklers shall be based
on the centerline distance between sprinklers on the branch line.
8.7.3.1.2 The maximum distance between sidewall spray sprinklers or to a wall shall be
measured along the slope of the ceiling.
8.7.3.1.3 Where sidewall spray sprinklers are installed along the length of a single wall of
rooms or bays, they shall be spaced in accordance with the maximum spacing provisions of
Table 8.7.2.2.1.
Automatic Sprinkler Systems Handbook 2010
282 Chapter 8 ● Installation Requirements
8.7.3.1.4 Sidewall spray sprinklers shall not be installed back-to-back without being sepa-
rated by a continuous lintel or soffit.
FAQ 䊳 The use of a lintel or soffit is necessary to ensure that the sprinkler closest to the fire operates
Why are lintels or soffits and to minimize the possibility of sprinklers on both sides of the lintel operating unnecessar-
required for back-to-back ily. The baffle also serves to prevent the discharge pattern of the operating sprinkler from im-
installations?
pinging on the operating element of an adjacent sprinkler. The baffle is an important feature,
because sidewall sprinklers are actually designed to discharge a portion of their spray pattern
behind the sprinkler.
8.7.3.1.5 Where sidewall spray sprinklers are installed on two opposite walls or sides of bays,
the maximum width of the room or bay shall be permitted to be up to 24 ft (7.32 m) for light
hazard occupancy or 20 ft (6.1 m) for ordinary hazard occupancy, with spacing as required by
Table 8.7.2.2.1.
Due to the spacing limitations of sidewall sprinklers, only certain size rooms can be effec-
tively protected. Paragraph 8.7.3.1.5 permits sidewall sprinklers to be used in larger rooms
under certain conditions, including a maximum room width dimension and the use of two
lines of sprinklers on opposite walls. The maximum room width allowed for light hazard oc-
cupancies when standard sidewall sprinklers are located on opposite walls was reduced from
30 ft (9.1 m) to 24 ft (7.32 m) beginning with the 1996 edition of NFPA 13. Extended cover-
age sidewall sprinklers provide better coverage for wide rooms and should be used for rooms
over 24 ft (7.32 m) wide.
8.7.3.1.6 Sidewall spray sprinklers shall be permitted to be installed on opposing or adjacent
walls, provided no sprinkler is located within the maximum protection area of another sprin-
kler.
Testing has determined the minimum required distance to prevent cold soldering from an ad-
jacent sidewall sprinkler when both sprinklers are located along the same wall. However, no
testing has been done to determine the minimum distance when sprinklers are located on op-
posite or adjacent walls (see 8.7.3.1.6). Placing sidewall sprinklers outside the protection area
of the adjacent sprinklers is probably conservative but eliminates the potential for the dis-
charge from one sprinkler wetting the thermal element of another.
8.7.3.1.7 Where sidewall standard spray sprinklers are installed to protect areas below over-
head doors within ordinary hazard occupancy spaces or rooms, protection area and maximum
sprinkler spacing for light hazard as specified in Table 8.7.2.2.1 shall be permitted under the
overhead doors.
Sprinkler protection is required under overhead doors so that protection is provided when the
doors are open and the ceiling sprinklers are obstructed. In ordinary hazard areas, this provi-
sion permits larger doors to be protected by a single sidewall sprinkler, reducing the installa-
tion costs while not significantly impacting the protection of the space.
8.7.3.2 Maximum Distance from Walls. The distance from sprinklers to the end walls shall
not exceed one-half of the allowable distance permitted between sprinklers as indicated in
Table 8.7.2.2.1.
8.7.3.3 Minimum Distance from Walls.
8.7.3.3.1 Sprinklers shall be located a minimum of 4 in. (102 mm) from an end wall.
8.7.3.3.2 The distance from the wall to the sprinkler shall be measured perpendicular to the
wall.
The dead-air space described in the commentary following 8.6.3.3 can also have a detrimen-
tal effect on sidewall sprinklers. Exhibit 8.27 shows the correct placement of a sidewall sprin-
kler adjacent to an end wall.
2010 Automatic Sprinkler Systems Handbook
Section 8.7 ● Sidewall Standard Spray Sprinklers 283
EXHIBIT 8.27 Sidewall
Wall Sprinkler Adjacent to End
Wall.
4 in. (102 mm)
minimum
Sidewall
sprinkler
Wall
Plan View
8.7.3.4 Minimum Distance Between Sprinklers. Sprinklers shall be spaced not less than
6 ft (1.8 m) on center unless required by 8.7.4.1.3.1.
The reference to 8.7.4.1.3.1 clarifies that the minimum distance rule does not apply to pen-
dent sprinklers installed immediately adjacent to sidewall sprinklers under soffits deeper than
8 in. (203 mm).
8.7.4 Deflector Position from Ceilings and Walls (Standard Sidewall Spray
Sprinklers).
8.7.4.1 Distance Below Ceilings and from Walls.
8.7.4.1.1 Ceilings.
8.7.4.1.1.1 Unless the requirements of 8.7.4.1.1.2 are met, sidewall sprinkler deflectors shall
be located not more than 6 in. (152 mm) or less than 4 in. (102 mm) from ceilings.
8.7.4.1.1.2 Horizontal sidewall sprinklers shall be permitted to be located in a zone 6 in. to
12 in. (152 mm to 305 mm) or 12 in. to 18 in. (305 mm to 457 mm) below noncombustible
and limited-combustible ceilings where listed for such use.
Sidewall sprinklers should not be located in the dead-air space at the junction of the ceiling
and the wall (see 8.7.4.1.1.2). The desirable sprinkler location is 4 in. to 6 in. (102 mm to 152
mm) from the ceiling to optimize performance. As the sprinkler is lowered to more than 6 in.
(152 mm) from the ceiling, it is likely to take longer to operate. In addition, the ceiling has
an impact on the discharge of a sidewall sprinkler, causing the spray pattern to change as the
sprinkler is lowered. The sprinkler may be lowered as much as 18 in. (457 mm) when specif-
ically tested and listed for such use.
8.7.4.1.2 Walls.
8.7.4.1.2.1 Vertical sidewall sprinkler deflectors shall be located not more than 6 in. (152
mm) or less than 4 in. (102 mm) from the wall from which they are projecting.
8.7.4.1.2.2 Horizontal sidewall sprinkler deflectors shall be located no more than 6 in. (152
mm), and are permitted to be located with their deflectors less than 4 in. (102 mm), from the
wall on which they are mounted.
The requirement in 8.7.4.1.2.2 permits horizontal sidewall sprinklers to be installed less than
4 in. (102 mm) from the wall to which they are mounted. This requirement is similar to the
requirement in 8.6.4.1.1.2 for flush and concealed pendent sprinklers with respect to the po-
sition relative to the ceiling and allows the sprinkler to be mounted on the surface of a wall
or soffit.
Automatic Sprinkler Systems Handbook 2010
Section 8.7 ● Sidewall Standard Spray Sprinklers 285
8.7.5 Obstructions to Sprinkler Discharge (Standard Sidewall Spray
Sprinklers).
8.7.5.1 Performance Objective.
Sidewall sprinklers are intended to be used in unobstructed construction for light hazard
under smooth, horizontal, or sloped flat ceilings, for ordinary hazard occupancies under
smooth, flat ceilings where specifically listed for ordinary hazard occupancies, and to protect
areas under overhead doors [see 8.4.2(3)]. The sprinklers are very sensitive to obstructions,
such as fluorescent light fixtures or beams located near or along the ceiling, which would im-
pair the horizontal throw of water needed to provide proper coverage. However, obstructions
cannot be avoided in all cases, and provisions are given for locating sidewall sprinklers so as
to reduce the effect of obstructions.
8.7.5.1.1 Sprinklers shall be located so as to minimize obstructions to discharge as defined
in 8.5.5.2 and 8.5.5.3, or additional sprinklers shall be provided to ensure adequate coverage
of the hazard.
8.7.5.1.2 Sidewall sprinklers shall be installed no closer than 4 ft (1.2 m) from light fixtures
or similar obstructions.
8.7.5.1.3 The distance between light fixtures or similar obstructions located more than 4 ft
(1.2 m) from the sprinkler shall be in conformity with Table 8.7.5.1.3 and Figure 8.7.5.1.3.
Paragraph 8.7.5.1.3 is analogous to the provisions for solid continuous obstructions for up-
right and pendent spray sprinklers (see 8.6.5.1.2) and is intended to ensure that sprinkler dis-
charge falls below the obstruction. Table 8.7.5.1.3 is based on the discharge pattern falling
away from the ceiling in a descending trajectory pattern. The farther the ceiling obstruction
is from the wall, the higher the deflector can be positioned with respect to the ceiling. How-
ever, the sprinkler must be located at least 4 ft (1.2 m) from an obstruction to allow the pat-
terns to develop.
8.7.5.1.4 Obstructions projecting from the same wall as the one on which the sidewall sprin-
kler is mounted shall be in accordance with Table 8.7.5.1.4 and Figure 8.7.5.1.4.
TABLE 8.7.5.1.3 Positioning of Sprinklers to Avoid
Obstructions (Standard Sidewall Spray Sprinklers) Ceiling or roof
Distance from Sidewall Maximum Allowable Distance
Sprinkler to Side of of Deflector Above Bottom of
Obstruction (A) Obstruction (in.) (B) B
Less than 4 ft Not allowed Obstruction
4 ft to less than 5 ft 1
5 ft to less than 5 ft 6 in. 2
5 ft 6 in. to less than 6 ft 3
6 ft to less than 6 ft 6 in. 4 A
6 ft 6 in. to less than 7 ft 6
7 ft to less than 7 ft 6 in. 7
7 ft 6 in. to less than 8 ft 9 Wall
8 ft to less than 8 ft 6 in. 11
8 ft 6 in. or greater 14 Elevation View
For SI units, 1 in. = 25.4 mm; 1 ft = 0.3048 m. FIGURE 8.7.5.1.3 Positioning of Sprinklers to Avoid
Note: For A and B, refer to Figure 8.7.5.1.3. Obstructions (Standard Sidewall Spray Sprinklers).
Automatic Sprinkler Systems Handbook 2010
Section 8.8 ● Extended Coverage Upright and Pendent Spray Sprinklers 289
A.8.7.5.2.2.1 Testing has shown that privacy curtains supported from the ceiling by mesh
fabric do not obstruct the distribution pattern in a negative way as long as the mesh is 70 per-
cent or more open and extends from the ceiling a minimum of 22 in. (559 mm).
A report of tests conducted by NIST in July 2004, “The Effect of Privacy Curtains on Sprin- 䊴 FAQ
kler Spray,” confirmed that privacy curtains supported by mesh that is at least 70 percent open How were the privacy curtain
and that extends down at least 22 in. (559 mm) allows as much water to reach the opposite requirements established?
side of the curtain as arrangements that meet the requirements of 8.7.5.2.2. This finding is rec-
ognized in 8.7.5.2.2.1.
8.7.5.3* Obstructions That Prevent Sprinkler Discharge from Reaching the Hazard.
A.8.7.5.3 See A.8.5.5.3.
8.7.5.3.1 Continuous or noncontinuous obstructions that interrupt the water discharge in a
horizontal plane more than 18 in. (457 mm) below the sprinkler deflector in a manner to limit
the distribution from reaching the protected hazard shall comply with this section.
8.7.5.3.2 Sprinklers shall be installed under fixed obstructions over 4 ft (1.2 m) wide such as
ducts, decks, open grate flooring, cutting tables, and overhead doors.
8.7.5.3.3 Sprinklers shall not be required under obstructions that are not fixed in place such
as conference tables.
8.7.6* Clearance to Storage (Standard Sidewall Spray Sprinklers). The clearance
between the deflector and the top of storage shall be 18 in. (457 mm) or greater.
A.8.7.6 See A.8.6.6.
8.8 Extended Coverage Upright and Pendent Spray Sprinklers
In recent years, the number of extended coverage (EC) sprinklers has increased dramatically.
Most manufacturers have models suitable for ordinary and light hazard occupancies. EC
sprinklers have also become available for extra hazard occupancies and areas of high-piled
storage. Many of the provisions in Section 8.8 are similar to those found in Section 8.6. The
main difference is that EC sprinklers have larger protection areas and flatter distribution pat-
terns than do standard spray pendent and upright sprinklers and, therefore, require greater
separation distances from obstructions. Unless the rationale for the EC sprinkler requirements
differs from those for standard upright and pendent sprinklers, commentary regarding related
items in Section 8.6 is not repeated in Section 8.8.
8.8.1 General. All requirements of Section 8.5 shall apply to extended coverage upright
and pendent sprinklers except as modified in Section 8.8.
8.8.2 Protection Areas per Sprinkler (Extended Coverage Upright and Pen-
dent Spray Sprinklers).
8.8.2.1* Determination of the Protection Area of Coverage.
A.8.8.2.1 The protection area for extended coverage upright and pendent sprinklers is de-
fined in the listing of the sprinkler as a maximum square area. Listing information is pre-
sented in even 2 ft (0.6 m) increments up to 20 ft (6.1 m). When a sprinkler is selected for an
application, its area of coverage must be equal to or greater than both the length and width of
the hazard area. For example, if the hazard to be protected is a room 131/2 ft (4.1 m) wide and
171/2 ft (5.3 m) long as indicated in Figure A.8.8.2.1, a sprinkler that is listed to protect an area
of 18 ft ⫻ 18 ft (5.5 m ⫻ 5.5 m) must be selected. The flow used in the calculations is then
selected as the flow required by the listing for the selected coverage.
Automatic Sprinkler Systems Handbook 2010
Section 8.8 ● Extended Coverage Upright and Pendent Spray Sprinklers 291
EC sprinklers are not allowed under combustible obstructed construction. Testing has
shown that extending the sprinkler spacing under this type of construction allows the fire to
ignite the ceiling, increasing the fire challenge and the potential for system failure.
8.8.2.1.3 Determination of the protection area of coverage and sprinkler spacing for sprin-
klers listed for extended coverage extra hazard or high-piled storage shall be permitted to be
spaced in accordance with the requirements of 8.5.2 and 8.5.3 and shall not exceed 14 ft
(4.3 m) maximum spacing and 196 ft2 (18.2 m2) maximum area per sprinkler or 15 ft (4.6 m)
maximum spacing and 144 ft2 (13.4 m2) maximum area per sprinkler.
Due to the fact that EC sprinklers used in extra hazard and storage occupancies are limited by 䊴 FAQ
8.8.2.1.3 to a maximum of 14 ft (4.3 m) between sprinklers [a minimal increase considering Why are EC sprinklers listed for
extra hazard or high-piled
the 12 ft (3.7 m) permitted for upright and pendent sprinklers], and the fact that pressure is
storage permitted to be used by
not as much of a factor in obtaining the extended spacing, the protection area for these sprin- the requirements of 8.5.2 and
klers is not required to be a square pattern. The maximum distance between these sprinklers 8.5.3?
can be extended to 15 ft (4.6 m) if the protection area is limited to 144 ft2 (13.4 m2). The pro-
tection area for these sprinklers is calculated in the same manner as standard upright and pen-
dent sprinklers.
8.8.2.2 Maximum Protection Area of Coverage.
8.8.2.2.1* The maximum allowable area of coverage for a sprinkler (As) shall be in accor-
dance with the value indicated in Table 8.8.2.1.2.
A.8.8.2.2.1 Testing has shown that privacy curtains supported from the ceiling by mesh fab-
ric do not obstruct the distribution pattern in a negative way as long as the mesh is 70 percent
or more open and extends from the ceiling a minimum of 22 in. (559 mm).
8.8.2.2.2 In any case, the maximum area of coverage of a sprinkler shall not exceed 400 ft2
(37.2 m2).
The maximum area of coverage for an EC sprinkler limits the area that would be unprotected
if a sprinkler were to be severely obstructed or fail to operate. The limit of 196 ft2 (18.2 m2)
for extra hazard and high-piled storage considers that fires in these occupancies develop much
more rapidly than fires in light and ordinary hazard occupancies and can overtax adjacent
sprinklers if one sprinkler fails to operate as anticipated.
8.8.3 Sprinkler Spacing (Extended Coverage Upright and Pendent Spray
Sprinklers).
8.8.3.1 Maximum Distance Between Sprinklers.
8.8.3.1.1 The maximum distance permitted between sprinklers shall be based on the center-
line distance between sprinklers on the branch line or on adjacent branch lines.
8.8.3.1.2 The maximum distance shall be measured along the slope of the ceiling.
8.8.3.1.3 The maximum distance permitted between sprinklers shall comply with Table
8.8.2.1.2.
8.8.3.2 Maximum Distance from Walls.
8.8.3.2.1 The distance from sprinklers to walls shall not exceed one-half of the allowable dis-
tance permitted between sprinklers as indicated in Table 8.8.2.1.2.
8.8.3.2.2 The distance from the wall to the sprinkler shall be measured perpendicular to the
wall.
8.8.3.2.3 Where walls are angled or irregular, the maximum horizontal distance between a
sprinkler and any point of floor area protected by that sprinkler shall not exceed 0.75 times
the allowable distance permitted between sprinklers.
Automatic Sprinkler Systems Handbook 2010
Section 8.12 ● Early Suppression Fast-Response Sprinklers 325
TABLE 8.12.2.2.1 Protection Areas and Maximum Spacing of ESFR Sprinklers
Ceiling/Roof Heights Up to 30 ft (9.1 m) Ceiling/Roof Heights Over 30 ft (9.1 m)
Protection Area Spacing Protection Area Spacing
Construction Type ft2 m2 ft m ft2 m2 ft m
Noncombustible unobstructed 100 9.3 12 3.7 100 9.3 10 3.1
Noncombustible obstructed 100 9.3 12 3.7 100 9.3 10 3.1
Combustible unobstructed 100 9.3 12 3.7 100 9.3 10 3.1
Combustible obstructed N/A N/A N/A N/A
8.12.2.2.3* Deviations from the maximum sprinkler spacing shall be permitted to eliminate
obstructions created by structural elements (such as trusses, bar joists, and wind bracing) by
moving a sprinkler along the branch line a maximum of 1 ft (0.31 m) from its allowable spac-
ing, provided coverage for that sprinkler does not exceed 110 ft2 (10.2 m2) per sprinkler where
all of the following conditions are met:
(1) The average actual floor area protected by the moved sprinkler and the adjacent sprin-
klers shall not exceed 100 ft2 (9.3 m2).
(2) Adjacent branch lines shall maintain the same pattern.
(3) In no case shall the distance between sprinklers exceed 12 ft (3.7 m).
A.8.12.2.2.3 See Figure A.8.12.2.2.3.
ESFR sprinklers must be located a minimum distance from the nearest edge of any bottom
chord of a bar joist or truss. If the spacing of sprinklers is not an even multiple of the chord
spacing, the standard sprinkler spacing will not meet this requirement. Paragraphs 8.12.2.2.3
and 8.12.2.2.4 permit sprinklers to be moved 1 ft (0.31 m) to eliminate the obstruction caused
by the bottom chord, as long as the pattern is repeated and the protection area restrictions out-
lined in 8.12.2.2.3 are met.
8.12.2.2.4 Deviations from the maximum sprinkler spacing shall be permitted to eliminate
obstructions created by structural elements (such as trusses, bar joists, and wind bracing) by
moving a single branch line a maximum of 1 ft (0.31 m) from its allowable spacing, provided
coverage for the sprinklers on that branch line and the sprinklers on the branch line it is mov-
ing away from does not exceed 110 ft2 (10.2 m2) per sprinkler where all of the following con-
ditions are met:
(1) The average actual floor area protected by the sprinklers on the moved branch line and
the sprinklers on the adjacent branch lines shall not exceed 100 ft2 (9.3 m2) per sprinkler.
(2) In no case shall the distance between sprinklers exceed 12 ft (3.7 m).
(3) It shall not be permitted to move a branch line where there are moved sprinklers on a
branch line that exceed the maximum sprinkler spacing.
Similar to the requirements of 8.12.2.2.3, 8.12.2.2.4 permits an entire branch line to be moved
a maximum of 1 ft (0.31 m), provided the requirements of 8.12.2.2.4 are met.
8.12.2.3 Minimum Protection Area of Coverage. The minimum allowable protection area
of coverage for a sprinkler (As) shall not be less than 64 ft2 (6 m2).
The protection area for ESFR sprinklers is limited to not less than 64 ft2 (6 m2) by 8.12.2.3 to
prevent the possibility of skipping (see commentary following 8.11.2.3 for explanation of the
term skipping). Limiting the minimum distance between sprinklers, as required by 8.12.3.4,
also minimizes the potential for skipping.
Automatic Sprinkler Systems Handbook 2010
Section 8.12 ● Early Suppression Fast-Response Sprinklers 327
8.12.3 Sprinkler Spacing (Early Suppression Fast-Response Sprinklers).
8.12.3.1 Maximum Distance Between Sprinklers. The maximum distance between sprin-
klers shall be in accordance with the following:
(1) Where the storage height is less than or equal to 25 ft (7.6 m) and the ceiling height is
less than or equal to 30 ft (9.1 m), the distance between sprinklers shall be limited to not
more than 12 ft (3.7 m) between sprinklers as shown in Table 8.12.2.2.1.
(2) Unless the requirements of 8.12.3.1(3) or 8.12.3.1(4) are met, where the storage height
exceeds 25 ft (7.6 m) and ceiling height exceeds 30 ft (9.1 m), the distance between sprin-
klers shall be limited to not more than 10 ft (3 m) between sprinklers.
(3)* Regardless of the storage or ceiling height arrangement, deviations from the maximum
sprinkler spacing shall be permitted to eliminate obstructions created by trusses and bar
joists by moving a sprinkler along the branch line a maximum of 1 ft (0.31 m) from its
allowable spacing, provided coverage for that sprinkler does not exceed 110 ft2 (10.2 m2)
where all of the following conditions are met:
(a) The average actual floor area protected by the moved sprinkler and the adjacent
sprinklers shall not exceed 100 ft2 (9.3 m2).
(b) Adjacent branch lines shall maintain the same pattern.
(c) In no case shall the distance between sprinklers exceed 12 ft (3.7 m).
(4) Where branch lines are parallel to trusses and bar joists, deviations from the maximum
sprinkler spacing shall be permitted to eliminate obstructions created by trusses and bar
joists by moving a single branch line a maximum of 1 ft (0.31 m) from its allowable spac-
ing, provided coverage for the sprinklers on that branch line and the sprinklers on the
branch line it is moving away from does not exceed 110 ft2 (10.2 m2) per sprinkler where
all of the following conditions are met:
(a) The average actual floor area protected by the sprinklers on the moved branch line
and the sprinklers on the adjacent branch lines shall not exceed 100 ft2 (9.3 m2) per
sprinkler.
(b) In no case shall the distance between sprinklers exceed 12 ft (3.7 m).
(c) It shall not be permitted to move a branch line where there are moved sprinklers on
a branch line that exceed the maximum sprinkler spacing.
A.8.12.3.1(3) See Figure A.8.12.2.2.3.
ESFR sprinklers must be spaced so that patterns have sufficient overlap. As the storage height
increases, so does the strength of the fire plume. Additional pattern overlap for storage heights
over 25 ft (7.6 m), and ceiling heights over 30 ft (9.1 m), is required for suppression.
Paragraph 8.12.3.1(3) permits a sprinkler or a line of sprinklers to be moved an additional
1 ft (0.31 m) to eliminate the obstruction caused by the bottom chord, as long as spacing and
protection restrictions are followed.
Paragraphs 8.12.3.1(3) and (4) are similar to 8.12.2.2.3 and 8.12.2.2.4 concerning pro-
tection area limitations and provide the needed allowance for the spacing rules to permit the
1 ft (0.31 m) deviation.
8.12.3.2 Maximum Distance from Walls. The distance from sprinklers to walls shall not
exceed one-half of the allowable distance permitted between sprinklers as indicated in Table
8.12.2.2.1.
8.12.3.3 Minimum Distance from Walls. Sprinklers shall be located a minimum of 4 in.
(102 mm) from a wall.
8.12.3.4 Minimum Distance Between Sprinklers. Sprinklers shall be spaced not less than
8 ft (2.4 m) on center.
Automatic Sprinkler Systems Handbook 2010
Section 8.12 ● Early Suppression Fast-Response Sprinklers 329
8.12.5.1 Obstructions at or Near the Ceiling.
8.12.5.1.1 Sprinklers shall be arranged to comply with Table 8.12.5.1.1 and Figure 8.12.5.1.1
for obstructions at the ceiling, such as beams, ducts, lights, and top chords of trusses and bar
joists.
8.12.5.1.2 The requirements of 8.12.5.1.1 shall not apply where sprinklers are spaced on op-
posite sides of obstructions less than 24 in. (610 mm) wide, provided the distance from the
centerline on the obstructions to the sprinklers does not exceed one-half the allowable dis-
tance between sprinklers.
8.12.5.1.3 Sprinklers with a special obstruction allowance shall be installed according to
their listing.
8.12.5.2* Isolated Obstructions Below the Elevation of Sprinklers. Sprinklers shall be
arranged with respect to obstructions in accordance with one of the following:
(1) Sprinklers shall be installed below isolated noncontinuous obstructions that restrict only
one sprinkler and are located below the elevation of sprinklers such as light fixtures and
unit heaters.
(2) Additional sprinklers shall not be required where the obstruction is 2 ft (0.6 m) or less in
width and the sprinkler is located horizontally 1 ft (0.3 m) or greater from the nearest
edge of the obstruction.
(3) Additional sprinklers shall not be required where sprinklers are positioned with respect
to the bottom of obstructions in accordance with 8.12.5.1.
(4) Additional sprinklers shall not be required where the obstruction is 2 in. (51 mm) or less
in width and is located a minimum of 2 ft (0.6 m) below the elevation of the sprinkler de-
flector or is positioned a minimum of 1 ft (0.3 m) horizontally from the sprinkler.
(5) Sprinklers with a special obstruction allowance shall be installed according to their list-
ing.
A.8.12.5.2 Isolated obstructions that block adjacent sprinklers in a similar manner should be
treated as a continuous obstruction. High volume low speed fans with large diameters (20 ft)
TABLE 8.12.5.1.1 Positioning of Sprinklers to Avoid
Obstructions to Discharge (ESFR Sprinkler)
Maximum Allowable Distance
Distance from Sprinkler of Deflector Above Bottom of
to Side of Obstruction (A) Obstruction (in.) (B)
Ceiling
Less than 1 ft 0
1 ft to less than 1 ft 6 in. 11/2
1 ft 6 in. to less than 2 ft 3
2 ft to less than 2 ft 6 in. 51/2
2 ft 6 in. to less than 3 ft 8
B
3 ft to less than 3 ft 6 in. 10
3 ft 6 in. to less than 4 ft 12
4 ft to less than 4 ft 6 in. 15 Obstruction
4 ft 6 in. to less than 5 ft 18
5 ft to less than 5 ft 6 in. 22
5 ft 6 in. to less than 6 ft 26 A
6 ft 31
For SI units, 1 in. = 25.4 mm; 1 ft = 0.3048 m. FIGURE 8.12.5.1.1 Positioning of Sprinklers to Avoid
Note: For A and B, refer to Figure 8.12.5.1.1. Obstructions to Discharge (ESFR Sprinkler).
Automatic Sprinkler Systems Handbook 2010
330 Chapter 8 ● Installation Requirements
represent potential obstructions for ESFR sprinklers and should be positioned in accordance
with the provisions of 8.12.5.2 with regard to both the fan motor unit and the blades.
8.12.5.3 Continuous Obstructions Below the Sprinklers.
8.12.5.3.1 General Continuous Obstructions. Sprinklers shall be arranged with respect to
obstructions in accordance with one of the following:
(1) Sprinklers shall be installed below continuous obstructions, or they shall be arranged to
comply with Table 8.12.5.1.1 for horizontal obstructions entirely below the elevation of
sprinklers that restrict sprinkler discharge pattern for two or more adjacent sprinklers
such as ducts, lights, pipes, and conveyors.
(2) Additional sprinklers shall not be required where the obstruction is 2 in. (51 mm) or less
in width and is located a minimum of 2 ft (0.6 m) below the elevation of the sprinkler de-
flector or is positioned a minimum of 1 ft (0.3 m) horizontally from the sprinkler.
(3) Additional sprinklers shall not be required where the obstruction is 1 ft (0.3 m) or less in
width and located a minimum of 1 ft (0.3 m) horizontally from the sprinkler.
(4) Additional sprinklers shall not be required where the obstruction is 2 ft (0.6 m) or less in
width and located a minimum of 2 ft (0.6 m) horizontally from the sprinkler.
(5) Ceiling sprinklers shall not be required to comply with Table 8.12.5.1.1 where a row of
sprinklers is installed under the obstruction.
8.12.5.3.2 Bottom Chords of Bar Joists or Open Trusses. ESFR sprinklers shall be posi-
tioned a minimum of 1 ft (0.3 m) horizontally from the nearest edge to any bottom chord of
a bar joist or open truss.
8.12.5.3.3 Open Gratings. Sprinklers installed under open gratings shall be of the interme-
diate level/rack storage type or otherwise shielded from the discharge of overhead sprinklers.
8.12.5.3.4 Overhead Doors. Quick-response spray sprinklers shall be permitted to be uti-
lized under overhead doors.
8.12.5.3.5 Special Obstruction Allowance. Sprinklers with a special obstruction allowance
shall be installed according to their listing.
8.12.6 Clearance to Storage (Early Suppression Fast-Response Sprinklers). The
clearance between the deflector and the top of storage shall be 36 in. (914 mm) or greater.
FAQ 䊳 At clearances of less than 36 in. (914 mm), ESFR sprinklers installed within the allowable spac-
Why do ESFR sprinklers require ing guidelines cannot provide sufficient overlapping of adjacent sprinkler discharge patterns.
36 in. (914 mm) of clearance to
the top of storage?
8.13 In-Rack Sprinklers
Numerous protection schemes in Chapters 12 through 20 also depend on in-rack sprinklers.
Section 8.13 identifies the installation criteria for in-rack sprinklers. Specific spacing and lo-
cation criteria provided in Chapters 12 through 20 for in-rack sprinklers take precedence over
the requirements in Section 8.13, which provides general requirements for in-rack installation.
8.13.1 System Size. The area protected by a single system of sprinklers in racks shall not
exceed 40,000 ft2 (3716 m2) of floor area occupied by the racks, including aisles, regardless
of the number of levels of in-rack sprinklers.
8.13.2 Type of In-Rack Sprinklers.
8.13.2.1 Sprinklers in racks shall be ordinary-temperature standard-response or quick-re-
sponse classification with a nominal K-factor of K-5.6 (80), K-8.0 (115), or K-11.2 (160),
pendent or upright.
2010 Automatic Sprinkler Systems Handbook
Section 8.15 ● Special Situations 341
8.15.1.7 Sprinklers specifically listed to provide protection of combustible concealed spaces
described in 8.15.1.6 shall be permitted to protect composite wood joist construction with a
maximum of 36 in. (914 mm) between the top of the bottom joist and the bottom of the upper
joist.
8.15.2 Vertical Shafts.
8.15.2.1 General. Unless the requirements of 8.15.2.1.1 or 8.15.2.1.2 are met, one sprinkler
shall be installed at the top of shafts.
8.15.2.1.1 Noncombustible or limited-combustible, nonaccessible vertical duct shafts shall
not require sprinkler protection.
8.15.2.1.2 Noncombustible or limited-combustible, nonaccessible vertical electrical or me-
chanical shafts shall not require sprinkler protection.
Sprinklers are to be provided at the top of all shafts used for stairs or other shafts open to more
than one floor. Previously, the requirement in 8.15.2.1.2 applied to elevator shafts, which is
no longer the case. Elevator shafts now have a distinct set of requirements in 8.15.5 that ad-
dresses the needs of the elevator industry. Concealed combustible shafts must be sprinklered.
Concealed shafts of noncombustible or limited-combustible construction and contents in a
suitably rated enclosure do not require sprinklers.
8.15.2.2* Shafts with Combustible Surfaces.
A.8.15.2.2 Where practicable, sprinklers should be staggered at the alternate floor levels,
particularly where only one sprinkler is installed at each floor level.
8.15.2.2.1 Where vertical shafts have combustible surfaces, one sprinkler shall be installed at
each alternate floor level.
8.15.2.2.2 Where a shaft having combustible surfaces is trapped, an additional sprinkler shall
be installed at the top of each trapped section.
The additional sprinklers for shafts with combustible surfaces must be placed to effectively
wet the combustible surfaces. Where the shaft changes direction to form a trapped section,
sprinklers are required at the top of each trapped section.
8.15.2.3 Accessible Shafts with Noncombustible Surfaces. Where accessible vertical
shafts have noncombustible surfaces, one sprinkler shall be installed near the bottom.
Where shafts are accessible, trash and other material can potentially collect at the bottom of
the shaft. In such cases, 8.15.2.3 requires a sprinkler at the bottom of the shaft, even if the
shaft is of noncombustible construction.
8.15.3 Stairways.
8.15.3.1 Combustible Construction. Sprinklers shall be installed beneath all stairways of
combustible construction.
8.15.3.2 Noncombustible Construction.
Why are sprinklers required in
8.15.3.2.1 In noncombustible stair shafts having noncombustible stairs with noncombustible noncombustible stair shafts at
or limited-combustible finishes, sprinklers shall be installed at the top of the shaft and under the top of the shaft and under
the first accessible landing above the bottom of the shaft. the first landing above the
bottom of the shaft?
The storage of materials in stairwells obstructs the egress route and is prohibited by NFPA 䊴 FAQ
101. However, if there is an open space under the first landing or a large landing at the top of
the stairs it is often an irresistible location for transient storage. As a result, 8.15.3.2.1 requires
sprinklers at these locations.
Automatic Sprinkler Systems Handbook 2010
342 Chapter 8 ● Installation Requirements
8.15.3.2.2 Where noncombustible stair shafts are divided by walls or doors, sprinklers shall
be provided on each side of the separation.
8.15.3.2.3 Sprinklers shall be installed beneath landings or stairways where the area beneath
is used for storage.
8.15.3.2.4 Sprinklers shall be permitted to be omitted from exterior stair towers when the ex-
terior walls of the stair tower are at least 50 percent open and when the stair tower is entirely
of noncombustible construction.
Exhibit 8.31 shows a set of exterior stairs complying with 8.15.3.2.4. Exterior stairs are nor-
mally accessible for manual fire fighting. If the stairs are more than 50 percent open and of
noncombustible construction, a sprinkler can be eliminated from these stairs.
8.15.3.3* Stairs Serving Two or More Fire Divisions. Sprinklers shall be installed in the
stair shaft at each floor landing where two or more doors open from that landing into sepa-
rate fire divisions.
A.8.15.3.3 See Figure A.8.15.3.3(a) and Figure A.8.15.3.3(b). Sprinklers would be required
in the case shown in Figure A.8.15.3.3(a) but not in the case shown in Figure A.8.15.3.3(b).
Sprinklers are required at each floor landing where a noncombustible stair shaft serves two
fire-separated buildings or two fire sections of one building, as shown in Figure A.8.15.3.3(a),
or where the stair landing serves as a horizontal exit. If the stair serves only one fire section,
sprinklers are required only at the roof and under the lowest landing. [See Figure
A.8.15.3.3(a) and Figure A.8.15.3.3(b).]
8.15.4* Vertical Openings.
A.8.15.4 Where sprinklers in the normal ceiling pattern are closer than 6 ft (1.8 m) from the
water curtain, it might be preferable to locate the water curtain sprinklers in recessed baffle
pockets. (See Figure A.8.15.4.)
EXHIBIT 8.31 Exterior
Stairs. (© iStockphoto.com/
blackred)
2010 Automatic Sprinkler Systems Handbook
344 Chapter 8 ● Installation Requirements
spaces creates a level of safety from the accumulation of the products of combustion. Because
of this characteristic of the space, there is no additional benefit to install draft stops and
closely spaced sprinklers in these spaces.
Smaller vertical openings may be referred to in the local building code or NFPA 101 as
communicating spaces or convenience openings. These spaces are not required to have a bar-
rier around the opening perimeter. (See Section 8.6, Vertical Openings, in NFPA 101 for more
details.) An example of a communicating space is shown in Exhibit 8.32. Because this space
is permitted to be unenclosed by NFPA 5000®, Building Construction and Safety Code®, or
NFPA 101, 8.15.4.1 does not require draft stops and closely spaced sprinklers.
Escalator openings in department stores (see Exhibit 8.33) are examples of vertical open-
ings that would not be considered a convenience opening or a communicating space, and as
a result, they would be required by NFPA 5000 or NFPA 101 to be enclosed to protect against
vertical fire spread. However, enclosed escalators would not be very convenient for the occu-
pants of the department store, so an alternative to the enclosure is necessary. That alternative
is established in 8.15.4.2 and 8.15.4.3 by means of draft stops and closely spaced sprinklers
as shown in Exhibit 8.33.
8.15.4.2 Draft Stops. Draft stops shall meet all of the following criteria:
(1) The draft stops shall be located immediately adjacent to the opening.
(2) The draft stops shall be at least 18 in. (457 mm) deep.
(3) The draft stops shall be of noncombustible or limited-combustible material that will stay
in place before and during sprinkler operation.
Sprinklers
EXHIBIT 8.32 Communicating Space Not Requiring Draft EXHIBIT 8.33 Example of Closely Spaced Sprinklers and
Stops and Closely Spaced Sprinklers. Draft Stops.
2010 Automatic Sprinkler Systems Handbook
Section 8.15 ● Special Situations 345
8.15.4.3 Sprinklers.
8.15.4.3.1 Sprinklers shall be spaced not more than 6 ft (1.8 m) apart and placed 6 in. to 12
in. (152 mm to 305 mm) from the draft stop on the side away from the opening.
8.15.4.3.2 Where sprinklers are closer than 6 ft (1.8 m), cross baffles shall be provided in ac-
cordance with 8.6.3.4.2.
When the features of the opening warrant sprinklers that are spaced at intervals of less than 6
ft (1.8 m), as described in 8.15.4.3.2, the installation of baffles between adjacent sprinklers
prevents the occurrence of the cold solder effect. The use of such devices is discussed in the
commentary to 8.6.3.4 for standard spray sprinklers.
Sprinklers used to achieve the protection outlined in 8.15.4 can be of the open or au-
tomatic type. Privately conducted tests using closed sprinklers have indicated their effec-
tiveness. The use of deluge-type water curtains has become quite rare since the early
1960s. Accidental discharge of deluge-type water curtains results in considerable water
damage, as well as potential injury to persons on escalators, when such false actuation
occurs.
8.15.4.4 Large Openings. Closely spaced sprinklers and draft stops are not required around
large openings such as those found in shopping malls, atrium buildings, and similar structures
where all adjoining levels and spaces are protected by automatic sprinklers in accordance
with this standard and where the openings have all horizontal dimensions between opposite
edges of 20 ft (6 m) or greater and an area of 1000 ft2 (93 m2) or greater.
8.15.5 Elevator Hoistways and Machine Rooms.
Elevator hoistways and machine rooms are covered in 8.15.5. Codes that cover elevator de-
sign, such as ASME A17.1, Safety Code for Elevators and Escalators, do not permit water
discharge in elevator shafts until electrical power to the elevator cab has been shut down. This
situation necessitates some special arrangement, such as a preaction system, to make sure that
water does not flow in the elevator shaft until power shutdown has occurred. The additional
cost of a special installation and the benefits returned for the protection must be weighed
against the small number of fires in elevator shafts.
Several papers on this topic were presented by participants, including the American So-
ciety of Mechanical Engineers (ASME), at a symposium in February 1991, in Baltimore, MD
(Proceedings of the Symposium on Elevators and Fires). Subjects covered at this symposium
ranged from general elevator safety to potential problems associated with premature dis-
charge of water onto elevator control elements. Following this symposium, representatives
from the building code organizations and ASME worked to resolve the problem of providing
proper fire protection without sacrificing any of the inherent safety features of the sprinkler
system or elevator and its associated equipment. The result of this cooperation was the de-
velopment of 8.15.5 to specifically address the installation of sprinklers in elevator shafts and
equipment rooms.
This area is constantly changing, and some changes have been proposed to ASME A17.1
that may result in modification of elevator requirements in the future. Also, in some jurisdic-
tions, there is a movement to eliminate the sprinklers and automatic shutdown, so that the fire
service can continue to use the elevator as long as possible when fighting fires in a high-rise
building. Any modifications to these rules that would permit the omission of sprinklers by
local officials need to be carefully considered, due to the possibility of uncontrolled fire
growth within elevator machine rooms combined with simultaneous fire department depend-
ence on the elevators. Additional concern surrounds the fire department’s assumption when
responding to a fire incident within an elevator machine room that such spaces within the
building are fully sprinklered.
Automatic Sprinkler Systems Handbook 2010
346 Chapter 8 ● Installation Requirements
8.15.5.1* Sidewall spray sprinklers shall be installed at the bottom of each elevator hoistway
not more than 2 ft (0.61 m) above the floor of the pit.
A.8.15.5.1 The sprinklers in the pit are intended to protect against fires caused by debris,
which can accumulate over time. Ideally, the sprinklers should be located near the side of the
pit below the elevator doors, where most debris accumulates. However, care should be taken
that the sprinkler location does not interfere with the elevator toe guard, which extends below
the face of the door opening.
ASME A17.1, Safety Code for Elevators and Escalators, allows the sprinklers within 2
ft (0.65 m) of the bottom of the pit to be exempted from the special arrangements of inhibit-
ing waterflow until elevator recall has occurred.
Refuse and residual hydraulic fluids tend to collect at the bottom of shafts. A properly located
sprinkler, as required by 8.15.5.1, can control a fire of such material. Conventional require-
ments regarding the placement of the deflector and clear space below the sprinkler cannot al-
ways be adhered to in this area. These issues are not critical, however, because the sprinkler
would be physically close to any point where a fire could originate, still allowing the sprin-
kler to control the fire.
FAQ 䊳 Because the sprinkler at the bottom of the shaft cannot discharge onto the elevator or
Where sprinklers are installed at other operating components of the elevator, ASME A17.1 no longer requires that the sprin-
the bottom of the elevator shaft,
kler discharge at the bottom of the shaft be delayed until power shutdown has occurred. The
is water discharge required to
be delayed until power sprinkler at the bottom of the shaft, where installed, is permitted to be part of the normal
shutdown has occurred? building sprinkler system and is not required to be part of the special system used to protect
the rest of the elevator equipment.
8.15.5.2 The sprinkler required at the bottom of the elevator hoistway by 8.15.5.1 shall not
be required for enclosed, noncombustible elevator shafts that do not contain combustible hy-
draulic fluids.
8.15.5.3* Automatic sprinklers in elevator machine rooms or at the tops of hoistways shall
be of ordinary- or intermediate-temperature rating.
A.8.15.5.3 ASME A17.1, Safety Code for Elevators and Escalators, requires the shutdown
of power to the elevator upon or prior to the application of water in elevator machine rooms
or hoistways. This shutdown can be accomplished by a detection system with sufficient sen-
sitivity that operates prior to the activation of the sprinklers (see also NFPA 72, National Fire
Alarm and Signaling Code). As an alternative, the system can be arranged using devices or
sprinklers capable of effecting power shutdown immediately upon sprinkler activation, such
as a waterflow switch without a time delay. This alternative arrangement is intended to inter-
rupt power before significant sprinkler discharge.
8.15.5.4* Upright, pendent, or sidewall spray sprinklers shall be installed at the top of eleva-
tor hoistways.
Historically, upright or pendent sprinklers were required at the top of the elevator shaft. In
many instances, however, upright/pendent sprinklers cannot be centered above the hoistway
because cables and so forth are present. Sidewall sprinklers, which can be installed clear of
elevating equipment and may be easier to install and replace, are now permitted as an alter-
native.
A.8.15.5.4 Passenger elevator cars that have been constructed in accordance with ASME
A17.1, Safety Code for Elevators and Escalators, Rule 204.2a (under A17.1a-1985 and later
editions of the code) have limited combustibility. Materials exposed to the interior of the car
and the hoistway, in their end-use composition, are limited to a flame spread index of 0 to 75
and a smoke developed index of 0 to 450, when tested in accordance with ASTM E 84, Stan-
dard Test Method of Surface Burning Characteristics of Building Materials.
2010 Automatic Sprinkler Systems Handbook
354 Chapter 8 ● Installation Requirements
8.15.14 Drop-Out Ceilings.
8.15.14.1 Drop-out ceilings shall be permitted to be installed beneath sprinklers where ceil-
ings are listed for that service and are installed in accordance with their listings.
8.15.14.2 Drop-out ceilings shall not be installed below quick-response or extended cover-
age sprinklers unless specifically listed for that application.
Drop-out ceilings, which are covered in 8.15.14.1 and 8.15.14.2, are designed to shrink and
fall when heated by a fire, permitting the activation of the sprinkler located above. Only ceil-
ing panels that are listed and tested for use in drop-out ceilings are acceptable. The use of
opaque ceilings, which make it difficult to determine if the tile has been painted or if mate-
rial is stored above the ceiling, should be discouraged.
FAQ 䊳 Quick-response and some EC sprinklers installed above drop-out ceiling panels can op-
Why are quick-response and EC erate before all the ceiling panels drop out. Because both types of sprinklers have fast-acting
sprinklers prohibited above heat-responsive elements, they should not be used above ceiling panels unless the panels have
drop-out ceilings unless the
ceiling is specifically listed for
been specifically investigated for use with sprinklers containing fast-response elements.
use with them? 8.15.14.3 Drop-out ceilings shall not be considered ceilings within the context of this stan-
dard.
Because drop-out ceilings fall in the early stages of a fire, the ceiling does not need to be con-
sidered with respect to the positioning of sprinklers (see 8.15.14). The permanent ceiling/deck
above the drop-out ceiling should be used as the point of reference for deflector placement.
8.15.14.4* Piping installed above drop-out ceilings shall not be considered concealed piping.
A.8.15.14.4 Drop-out ceilings do not provide the required protection for soft-soldered cop-
per joints or other piping that requires protection.
8.15.14.5* Sprinklers shall not be installed beneath drop-out ceilings.
A.8.15.14.5 The ceiling tiles might drop before sprinkler operation. Delayed operation might
occur because heat must then bank down from the deck above before sprinklers will operate.
Sprinklers must not be installed beneath drop-out ceilings, as required by 8.15.14.5, because
the danger exists for the falling drop-out ceiling tiles to catch on a sprinkler located below the
ceiling and interfere with that sprinkler’s proper operation or distribution pattern.
8.15.15 Old-Style Sprinklers.
8.15.15.1 Unless required by 8.15.15.2 or 8.15.15.3, old-style sprinklers shall not be used in
a new installation.
8.15.15.2* Old-style sprinklers shall be installed in fur storage vaults.
A.8.15.15.2 For tests of sprinkler performance in fur vaults, see “Fact Finding Report on Au-
tomatic Sprinkler Protection for Fur Storage Vaults” of Underwriters Laboratories Inc., dated
November 25, 1947.
Sprinklers should be listed old-style with orifice sizes selected to provide a flow rate as
close as possible to, but not less than, 20 gpm (76 L/min) per sprinkler, for four sprinklers,
based on the water pressure available.
Sprinklers in fur storage vaults should be located centrally over the aisles between racks
and should be spaced not over 5 ft (1.5 m) apart along the aisles.
Where sprinklers are spaced 5 ft (1.5 m) apart along the sprinkler branch lines, pipe sizes
should be in accordance with the following schedule:
1 in. (25 mm) — 4 sprinklers
11/4 in. (32 mm) — 6 sprinklers
2010 Automatic Sprinkler Systems Handbook
Section 8.15 ● Special Situations 355
11/2 in. (40 mm) — 10 sprinklers
2 in. (50 mm) — 20 sprinklers
21/2 in. (65 mm) — 40 sprinklers
3 in. (80 mm) — 80 sprinklers
Paragraph 8.15.15.2 identifies the only conditions under which NFPA 13 still requires the use
of old-style sprinklers. Full-scale testing conducted in 1947 on fur storage vaults found that
the optimum system design required the operation of four old-style sprinklers. The test results
are reported in “Fact Finding Report on Automatic Sprinkler Protection for Fur Storage
Vaults.” Because no further testing was conducted for this storage configuration, the Techni-
cal Committee on Sprinkler System Installation Criteria has no basis for modifying this re-
quirement. The pipe schedule identified in A.8.15.15.2 applies to piping running in the same
direction as the aisles.
8.15.15.3 Use of old-style sprinklers shall be permitted where construction features or other
special situations require unique water distribution.
Care should be taken when using old-style sprinklers, as permitted by 8.15.15.3, to protect
unusual construction features, especially when a heavy fire-loading situation exists or the
sprinklers are also protecting storage arrangements with designs that were originally tested
with spray sprinklers.
8.15.16 Stages.
8.15.16.1 Sprinklers shall be installed under the roof at the ceiling, in spaces under the stage
either containing combustible materials or constructed of combustible materials, and in all ad-
jacent spaces and dressing rooms, storerooms, and workshops.
8.15.16.2 Where proscenium opening protection is required, a deluge system shall be pro-
vided with open sprinklers located not more than 3 ft (0.9 m) away from the stage side of the
proscenium arch and spaced up to a maximum of 6 ft (1.8 m) on center. (See Chapter 11 for
design criteria.)
The sprinkler requirements for proscenium opening protection are addressed in 8.15.16.2.
Building codes and NFPA 101 describe a series of protection schemes to properly protect
these openings. One method of protecting these openings is with a deluge-type system.
The primary purpose of the sprinklers is to protect the audience from a fire on the stage.
When a curtain is provided, the sprinklers should be on the stage side of the curtain between Ceiling
the curtain and the fire, so that they wet the curtain when they operate.
8.15.17 Stair Towers. Stair towers, or other construction with incomplete floors, if piped
on independent risers, shall be treated as one area with reference to pipe sizes.
A fire in a stair or tower, which is addressed in 8.15.17, can open a large percentage of sprin-
klers in the area. An independent riser supplying a stair or tower must be sized to supply all
the sprinklers.
8.15.18 Return Bends.
8.15.18.1 Unless the requirements of 8.15.18.3 or 8.15.18.4 are met, return bends shall be
used where pendent sprinklers are supplied from a raw water source, a mill pond, or open-top
reservoirs.
8.15.18.2 Return bends shall be connected to the top of branch lines in order to avoid accu- FIGURE 8.15.18.2 Return
mulation of sediment in the drop nipples in accordance with Figure 8.15.18.2. Bend Arrangement.
Automatic Sprinkler Systems Handbook 2010
372 Chapter 8 ● Installation Requirements
8.16.1.6* In-Rack Sprinkler System Control Valves.
A.8.16.1.6 In-rack sprinklers and ceiling sprinklers selected for protection should be con-
trolled by at least two separate indicating valves and drains. In higher rack arrangements, con-
sideration should be given to providing more than one in-rack control valve in order to limit
the extent of any single impairment.
The control valves addressed in 8.16.1.6 are intended to allow isolation of the in-rack system
from the ceiling system, as indicated in Exhibit 8.43. In-rack sprinklers are susceptible to
damage due to their location. These valves are required to allow the ceiling system to remain
in service while an in-rack sprinkler is replaced. Additionally, when the ceiling system is out
of service, the valves are to be arranged so that the in-rack system remains operational.
EXHIBIT 8.43 Separately
Controlled Ceiling and In- Ceiling
sprinkers
Rack Sprinklers.
In-rack
sprinklers
Control
valve for
ceiling
system
Control valve
Fire for in-rack system
department
connection
System control valve
8.16.1.6.1 Unless the requirements of 8.16.1.6.2 or 8.16.1.6.3 are met, where sprinklers are
installed in racks, separate indicating control valves and drains shall be provided and arranged
so that ceiling and in-rack sprinklers can be controlled independently.
8.16.1.6.2 Installation of 20 or fewer in-rack sprinklers supplied by any one ceiling sprinkler
system shall not require a separate indicating control valve.
Paragraph 8.16.1.6.2 permits an in-rack sprinkler system consisting of up to 20 sprinklers to
be supplied from the overhead system without a separate control valve (see Exhibit 8.44).
EXHIBIT 8.44 In-Rack
Ceiling Sprinklers Supplied Directly
sprinkers
from Ceiling System Without
Separate Control Valve.
System
In-rack
check valve
sprinklers
Fire
department No more than 20 sprinklers
connection System on in-rack portion
control
valve System riser
2010 Automatic Sprinkler Systems Handbook
Section 8.17 ● System Attachments 383
connection to the system should be located off the top of horizontal piping at a high point in
the system; however, the vent connection can also be effectively located off the side of a riser
or rise nipple at a high point in the system.
Manual air venting valves should be readily accessible. The manual air venting valve
should be located at an accessible point and preferably not over 7 ft (2 m) above the floor. Au-
tomatic air valves are not required to comply with the accessibility requirement of manual air
venting valves; however, it is recommended the designer locate automatic air vents over areas
without ceilings, above a lay-in ceiling, or above an access panel.
Each wet pipe sprinkler system should be vented every time the system is filled.
8.16.4.2.3 Where corrosive conditions exist or piping is exposed to the weather, corrosion-
resistant types of pipe, fittings, and hangers or protective corrosion-resistant coatings shall be
used.
8.16.4.2.4 Where steel pipe is used underground, the pipe shall be protected against corro-
sion.
8.16.4.3 Protection of Piping in Hazardous Areas.
8.16.4.3.1 Private service main aboveground piping shall not pass through hazardous areas
and shall be located so that it is protected from mechanical and fire damage.
8.16.4.3.2 Private service main aboveground piping shall be permitted to be located in haz-
ardous areas protected by an automatic sprinkler system.
Private fire service main piping addressed in 8.16.4.3.2 should be located outside of buildings
and buried. In some cases, running piping within the building may be necessary. The piping
must not be exposed to hazardous areas, because it would be subject to damage and would be
unable to provide water to other areas that might need protection. If automatic sprinkler pro-
tection designed for the hazard involved is provided, the potential for main damage is mini-
mized.
8.16.5 Protection of Risers Subject to Mechanical Damage. Sprinkler risers subject
to mechanical damage shall be protected by steel posts, concrete barriers, or other approved
means.
8.17 System Attachments
8.17.1* Sprinkler Alarms/Waterflow Alarms.
A.8.17.1 Central station, auxiliary, remote station, or proprietary protective signaling sys-
tems are a highly desirable supplement to local alarms, especially from a safety to life stand-
point. (See 8.17.1.6.)
Approved identification signs, as shown in Figure A.8.17.1, should be provided for out-
side alarm devices. The sign should be located near the device in a conspicuous position and
should be worded as follows:
SPRINKLER FIRE ALARM — WHEN BELL RINGS
CALL FIRE DEPARTMENT OR POLICE.
8.17.1.1 Local Waterflow Alarms. A local waterflow alarm shall be provided on every
sprinkler system having more than 20 sprinklers.
Paragraph 8.17.1.1 requires an audible waterflow alarm on the premises for all systems that
have more than 20 sprinklers. The systems are not required to have supplemental alarm sys-
tems. The standard does require alarm supervision of valves controlling sprinkler systems
Automatic Sprinkler Systems Handbook 2010
386 Chapter 8 ● Installation Requirements
8.17.1.5.1 For all types of sprinkler systems employing water motor-operated alarms, a listed
3
/4 in. (20 mm) strainer shall be installed at the alarm outlet of the waterflow detecting device.
8.17.1.5.2 Where a retarding chamber is used in connection with an alarm valve, the strainer
shall be located at the outlet of the retarding chamber unless the retarding chamber is pro-
vided with an approved integral strainer in its outlet.
See the commentary following 6.9.3.4 and Exhibit 8.50. The strainer and the pipe of corrosion-
resistant material are required to protect against obstruction of the small orifice through which
water enters the water motor.
8.17.1.6* Alarm Attachments — High-Rise Buildings. When a fire must be fought inter-
nally due to the height of a building, the following additional alarm apparatus shall be pro-
vided:
(1) Where each sprinkler system on each floor is equipped with a separate waterflow device,
it shall be connected to an alarm system in such a manner that operation of one sprinkler
will actuate the alarm system, and the location of the operated flow device shall be indi-
cated on an annunciator and/or register. The annunciator or register shall be located at
grade level at the normal point of fire department access, at a constantly attended build-
ing security control center, or at both locations.
(2) Where the location within the protected buildings where supervisory or alarm signals are
received is not under constant supervision by qualified personnel in the employ of the
owner, a connection shall be provided to transmit a signal to a remote central station.
(3) A distinct trouble signal shall be provided to indicate a condition that will impair the sat-
isfactory operation of the sprinkler system.
A.8.17.1.6 Monitoring should include but not be limited to control valves, building temper-
atures, fire pump power supplies and running conditions, and water tank levels and tempera-
tures. Pressure supervision should also be provided on pressure tanks.
Check valves can be required to prevent false waterflow signals on floors where sprin-
klers have not activated — for example, floor systems interconnected to two supply risers.
To improve the reliability of an automatic sprinkler system in a high-rise building, supervi-
sion of any portion of the system that could impair its operation is required. A sprinkler wa-
terflow alarm annunciated by floor is not required, because some systems can take on
configurations that would not lend themselves to this type of zoning. On the other hand,
where sprinkler waterflow alarms are provided on each floor, they are intended to be annun-
ciated at a point to allow rapid identification of the fire location by the fire department on ar-
rival.
The overall reliability of the system is further improved by requiring remote monitoring
of supervisory signals in the numerous cases where 24-hour surveillance of on-site supervi-
sory equipment is not provided.
8.17.1.7 Sprinkler Waterflow Alarm for In-Rack Sprinklers. See Section C.4.
▼
C.4 [8.17.1.7]
The time of operation of the first sprinkler varied from 52 seconds to 3 minutes and
55 seconds, with most tests under 3 minutes, except in Test 64 (Class III), where the
first sprinkler operated in 7 minutes and 44 seconds. Fire detection more sensitive
than waterflow is, therefore, considered necessary only in exceptional cases.
8.17.2* Fire Department Connections.
A.8.17.2 The fire department connection should be located not less than 18 in. (457 mm) and
not more than 4 ft (1.2 m) above the level of the adjacent grade or access level.
2010 Automatic Sprinkler Systems Handbook
Section 8.17 ● System Attachments 387
Typical fire department connections are shown in Figure A.8.17.2(a) and Figure
A.8.17.2(b). See NFPA 13E, Recommended Practice for Fire Department Operations in
Properties Protected by Sprinkler and Standpipe Systems.
1 in. to 3 in. (25.4 mm to 76.2 mm)
waterproof mastic
Fire
department
connection
Check
Header valve
in valve
room
Automatic drip
FIGURE A.8.17.2(a) Fire Department Connection.
8.17.2.1* Unless the requirements of 8.17.2.2 are met, a fire department connection shall be
provided as described in 8.17.2 in accordance with Figure 8.17.2.1.
A.8.17.2.1 Fire department connections should be located and arranged so that hose lines can
be readily and conveniently attached without interference from nearby objects, including
buildings, fences, posts, or other fire department connections. Where a hydrant is not avail-
able, other water supply sources such as a natural body of water, a tank, or a reservoir should
be utilized. The water authority should be consulted when a nonpotable water supply is pro-
posed as a suction source for the fire department. EXHIBIT 8.50 Example of
8.17.2.2 The following systems shall not require a fire department connection: Typical Fire Department
Connection.
(1) Buildings located in remote areas that are inaccessible for fire department support
(2) Large-capacity deluge systems exceeding the pumping capacity of the fire department
(3) Single-story buildings not exceeding 2000 ft2 (186 m2) in area
Paragraphs 8.17.2.2(1), (2), and (3) are examples of situations in which a fire department 䊴 FAQ
connection is not practical. Paragraphs 8.17.2.2(1) and (2) are conditions in which the Why are some systems not
required to have a fire depart-
connection would be of little or no benefit; thus, the decision not to provide the connec- ment connection?
tion is an economical one. Paragraph 8.17.2.2(3) addresses a situation in which fire de-
partment access is readily available to all sides and areas of the structure; thus, the
connection is likely to provide only minimal benefit. See Exhibit 8.50 for a typical fire de-
partment connection.
Automatic Sprinkler Systems Handbook 2010
Section 8.17 ● System Attachments 397
8.17.4.4.2 The connection used to control the level of priming water shall be considered ad-
equate to test the operation of the alarms monitoring the supervisory air pressure.
8.17.4.4.3 For double interlock preaction systems, a trip test connection or manifold not less
than 1 in. (25 mm) in diameter, terminating in a smooth bore corrosion-resistant orifice to pro-
vide a flow equivalent to one sprinkler of a type installed on the particular system, shall be
installed.
8.17.4.4.4 For double interlock preaction systems, the trip test connection or manifold shall
be located on the end of the most distant sprinkler pipe in the upper story and shall be
equipped with a readily accessible shutoff valve and a plug not less than 1 in. (25 mm), of
which at least one shall be brass.
8.17.4.4.5 When flow is from four sprinklers, the trip test manifold shall be arranged to sim-
ulate two sprinklers on each of two sprinkler branch lines.
8.17.4.5 Deluge Systems. A test connection shall not be required on a deluge system.
8.17.4.6* Backflow Devices.
A.8.17.4.6 Where backflow prevention devices are installed, they should be in an accessible
location to provide for service and maintenance.
8.17.4.6.1* Backflow Prevention Valves. Means shall be provided downstream of all back-
flow prevention valves for flow tests at system demand.
A.8.17.4.6.1 The full flow test of the backflow prevention valve can be performed with a test
header or other connection downstream of the valve. A bypass around the check valve in the
fire department connector line with a control valve in the normally closed position can be an
acceptable arrangement. When flow to a visible drain cannot be accomplished, closed loop
flow can be acceptable if a flowmeter or site glass is incorporated into the system to ensure
flow. When a backflow prevention device is retroactively installed on a pipe schedule system,
the revised hydraulic calculation still follows the pipe schedule method of 11.2.2 with the in-
clusion of friction loss for the device.
8.17.4.6.2 Retroactive Installation. When backflow prevention devices are to be retroac-
tively installed on existing systems, a thorough hydraulic analysis, including revised hy-
draulic calculations, new fire flow data, and all necessary system modifications to
accommodate the additional friction loss, shall be completed as a part of the installation.
A hydraulic analysis is required by 8.17.4.6.2 to determine and properly account for the im-
pact of a retroactively installed backflow prevention device on the performance of an existing
sprinkler system. Existing pipe schedule systems are not required to be recalculated in accor-
dance with the hydraulic calculation methods of Chapter 11 when a backflow prevention de-
vice is retroactively installed. However, pipe schedule systems are required to meet certain
pressure and flow requirements in accordance with Chapter 11. As in the case of a hydrauli-
cally calculated sprinkler system, it must be verified that the water supply still meets the de-
mand of the pipe schedule system after the installation of a backflow prevention device. A
backflow prevention device is shown in Exhibit 8.55.
8.17.5 Hose Connections.
8.17.5.1 Small [11/2 in. (38 mm)] Hose Connections. See Section C.5.
▼
C.5 [8.17.5.1]
In most tests conducted, it was necessary to use small hose for mop-up operations.
Small hose was not used in the high-expansion foam test.
Automatic Sprinkler Systems Handbook 2010
398 Chapter 8 ● Installation Requirements
EXHIBIT 8.55 Backflow
Prevention Device.
Test 97 was conducted to evaluate the effect of dry pipe sprinkler operation. Test
results were approximately the same as the base test with a wet pipe system. A study
of NFPA records, however, indicates an increase in area of operation of 30 percent
to be in order for dry pipe systems as compared with wet pipe systems.
8.17.5.1.1* Where required, small [11/2 in. (38 mm)] hose connections shall be installed.
Valves shall be available to reach all portions of the area with 100 ft (30.5 m) of hose plus 30
ft (9.1 m) of hose stream distance.
Storage fires normally require the use of hose lines for complete extinguishment of fires
within boxes or other areas that can be shielded from the sprinklers at the ceiling. Fire de-
partments normally use their own hose. When specifically required, the hose connections can
be supplied from separate or adjacent systems or outside hydrants, so that the ceiling sprin-
klers can be shut off during the clean-up operation. These hose connections are not intended
to serve as standpipes in accordance with NFPA 14, Standard for the Installation of Stand-
pipe and Hose Systems. Exhibit 8.56 shows an example of a small hose station. Exhibit 8.57
shows a hose connection equipped with a hose line in a storage facility.
A.8.17.5.1.1 One and one-half inch (40 mm) fire hose packs are not required unless desig-
nated by the AHJ, as it is not likely that such hoses will be adequately maintained for safe use
by first responders. Civilian workers who are not properly trained in fire-fighting techniques
are expected to evacuate the building in the event of a fire.
Hose connections of 11/2 in. (40 mm) are restricted to wet pipe systems (see A.8.17.5.1.1). The
maintenance problems due to loss of air pressure through the hose valves in other types of
systems would outweigh their value. These types of connections are convenience connections
for first-aid fire-fighting conditions. These connections are not standpipe connections. Thus,
the flows noted in Chapters 11 and 12 through 20 are all that need to be accounted for in this
type of connection.
EXHIBIT 8.56 Example of Hose connections of 11/2 in. (40 mm) supplied from sprinkler systems have been suc-
Small Hose Station. cessful in fire extinguishment and fire control for many years. The requirements for Class II
2010 Automatic Sprinkler Systems Handbook
References 401
Pressure Pressure
Indicating-type floor control gauge gauge
valve with supervisory switch Check Indicating-type floor control Check
Waterflow To valve with supervisory switch To
valve switch valve Waterflow
sprinkler switch sprinkler
system system
Drain Drain
riser Inspector’s riser Inspector’s
test and drain test and drain
Fire hose valve
connection 2¹⁄₂ in. Fire hose valve connection
(65 mm)
min.
Combination sprinkler/
standpipe riser Combination sprinkler/
standpipe riser
FIGURE A.8.17.5.2.2(a) Acceptable Piping Arrangement
for Combined Sprinkler/Standpipe System. [14:Figure FIGURE A.8.17.5.2.2(b) Acceptable Piping Arrangement
A.7.10.1.3.1(a)] for Combined Sprinkler/Standpipe System. [14:Figure
A.7.10.1.3.1(b)]
REFERENCES CITED IN COMMENTARY
National Fire Protection Association, 1 Batterymarch Park, Quincy, MA 02169-7471.
NFPA 13D, Standard for the Installation of Sprinkler Systems in One- and Two-Family
Dwellings and Manufactured Homes, 2010 edition.
NFPA 13E, Recommended Practice for Fire Department Operations in Properties Protected
by Sprinkler and Standpipe Systems, 2005 edition.
NFPA 13R, Standard for the Installation of Sprinkler Systems in Residential Occupancies up
to and Including Four Stories in Height, 2010 edition.
NFPA 14, Standard for the Installation of Standpipe and Hose Systems, 2009 edition.
NFPA 15, Standard for Water Spray Fixed Systems for Fire Protection, 2010 edition.
NFPA 24, Standard for the Installation of Private Fire Service Mains and Their Appurte-
nances, 2010 edition.
NFPA 25, Standard for the Inspection, Testing, and Maintenance of Water-Based Fire Pro-
tection Systems, 2008 edition.
NFPA 72®, National Fire Alarm and Signaling Code, 2010 edition.
NFPA 101®, Life Safety Code®, 2009 edition.
NFPA 409, Standard on Aircraft Hangars, 2004 edition.
NFPA 703, Standard for Fire Retardant–Treated Wood and Fire-Retardant Coatings for
Building Materials, 2009 edition.
NFPA 5000®, Building Construction and Safety Code®, 2009 edition.
Hall, John. “U.S. Experience with Sprinklers.” Quincy, MA: National Fire Protection Associ-
ation Fire Analysis and Research Division, 2008.
Automatic Sprinkler Systems for Residential Occupancies Handbook, 2007 edition.
American Society of Mechanical Engineers, Three Park Avenue, New York, NY 10016-5990.
ASME A17.1, Safety Code for Elevators and Escalators, 2000.
Proceedings of the Symposium on Elevators and Fires, February 1991.
American Fire Sprinkler Association, 9696 Skillman Street, Suite 300, Dallas, TX 75243-
8264.
“Evaluating the Impact of Ceiling Pockets on Sprinkler Activation,” (available at
www.sprinklernet.org).
“The Impact of 8 inch Lintels on Sprinkler Activation in Small Rooms,” February 2005.
Automatic Sprinkler Systems Handbook 2010
You might also like
- Key Selection Criteria ResponseDocument6 pagesKey Selection Criteria Responseapi-238382395No ratings yet
- The University of Chicago Booth School of BusinessDocument35 pagesThe University of Chicago Booth School of BusinessmrvikeshvamseeNo ratings yet
- Why Undertake A Pilot in A Qualitative PHD Study? Lessons Learned To Promote SuccessDocument5 pagesWhy Undertake A Pilot in A Qualitative PHD Study? Lessons Learned To Promote SuccessMisAlNo ratings yet
- Script For Direct Examination of DIONESIO TANGOLDocument3 pagesScript For Direct Examination of DIONESIO TANGOLLawrence Ȼaballo BiolNo ratings yet
- Part of Nfpa 20 Handbook 2016Document12 pagesPart of Nfpa 20 Handbook 2016احمد الجزار200750% (2)
- 5-7 Sidewall Standard Spray SprinklersDocument7 pages5-7 Sidewall Standard Spray SprinklersMohammad Abdul KhadeerNo ratings yet
- Min. Spacing of Standard Pendent and UprightDocument1 pageMin. Spacing of Standard Pendent and UprightMahmoud NmiesNo ratings yet
- Dr. Awni AlkhazalehDocument31 pagesDr. Awni AlkhazalehAhmad mkNo ratings yet
- Sidewall Sprinkler - NFPA 13Document1 pageSidewall Sprinkler - NFPA 13bhima irabatti100% (1)
- Obstructions in SprinklerDocument28 pagesObstructions in SprinklerMd Rafat ArefinNo ratings yet
- Concealed Horizontal Sidewall SprinklerDocument6 pagesConcealed Horizontal Sidewall SprinklerAhrian BenaNo ratings yet
- Max. Height ??: Installation RequirementsDocument1 pageMax. Height ??: Installation RequirementsAlign EngineeringNo ratings yet
- ZPVLRSBK Guide E 2019 v1 2 PDF - 91Document10 pagesZPVLRSBK Guide E 2019 v1 2 PDF - 91Jerry TomNo ratings yet
- Tes P 119 07 R0Document17 pagesTes P 119 07 R0Subhash Chekka SEC 115KV Project100% (1)
- Guidelines For Detector SpacingDocument8 pagesGuidelines For Detector SpacingArghya Basak100% (1)
- Changes For Residential Solar California 2022 CodesDocument29 pagesChanges For Residential Solar California 2022 Codesz2ymdr44dwNo ratings yet
- UAE FC-2018 - CFD RequirementsDocument4 pagesUAE FC-2018 - CFD RequirementsYonish SisoNo ratings yet
- Ansi-Spri RP-4-2008Document33 pagesAnsi-Spri RP-4-2008Gertrudis MirandaNo ratings yet
- Annex AA - Internal Arc FaultDocument15 pagesAnnex AA - Internal Arc FaultMiguel Alejandro de León FuentesNo ratings yet
- Extended Coverage Sprinkler SpacingDocument13 pagesExtended Coverage Sprinkler Spacingm.sofiqur rahmanNo ratings yet
- Esr 2397Document5 pagesEsr 2397murdicksNo ratings yet
- T450 Hurricane Shutter DesignDocument0 pagesT450 Hurricane Shutter DesignlesgiuNo ratings yet
- Shielding Design GeneralDocument22 pagesShielding Design GeneralAbu OmarNo ratings yet
- Acoustaffix Instructions enDocument9 pagesAcoustaffix Instructions enDIGITAL SIRNo ratings yet
- Dike ProtectionDocument6 pagesDike ProtectionSTICK EDUARDO PINCAY SANCHEZNo ratings yet
- IMG - 0080 PSME Code 2012 79Document1 pageIMG - 0080 PSME Code 2012 79ricky fluor50No ratings yet
- Fire Sprinkler System - Article ObstructionDocument5 pagesFire Sprinkler System - Article ObstructionKarthikeyan VeerasamyNo ratings yet
- Choi - Radiant Heat Attenuation of Drencher System PDFDocument7 pagesChoi - Radiant Heat Attenuation of Drencher System PDFLennyt0808No ratings yet
- 2006 Texas Revisions To The 2006 International Building CodeDocument9 pages2006 Texas Revisions To The 2006 International Building CodeEltigani HamadNo ratings yet
- F50R Install Standard VDSDocument14 pagesF50R Install Standard VDSEmir PanjetaNo ratings yet
- Ast, E580-02 Cielo Falso PDFDocument5 pagesAst, E580-02 Cielo Falso PDFEdgardoAnayaNo ratings yet
- Pub7 EnglishDocument12 pagesPub7 EnglishjopacameNo ratings yet
- Fire Fighting Pipe Sizing UAEDocument2 pagesFire Fighting Pipe Sizing UAEgiemy george100% (1)
- Plans - 2004Document5 pagesPlans - 2004jopacameNo ratings yet
- Requirements For Use of Quick-Response Fire SprinklersDocument4 pagesRequirements For Use of Quick-Response Fire Sprinklersaneesh100No ratings yet
- Chapter 9 Sprinkler Location Requirements - Sprinkler Location Requirements, California Fire Sprinkler Code 2022 - UpCodesDocument26 pagesChapter 9 Sprinkler Location Requirements - Sprinkler Location Requirements, California Fire Sprinkler Code 2022 - UpCodesSoy ChandaraNo ratings yet
- Microsoft Word - Accord Building Standard - Dec 44 FinalDocument10 pagesMicrosoft Word - Accord Building Standard - Dec 44 Finalmarufpwd442No ratings yet
- Fyrewrap Max 2.0 Duct Insulation - Two-Layer Astm E-2336 SystemDocument8 pagesFyrewrap Max 2.0 Duct Insulation - Two-Layer Astm E-2336 SystemEmiliuss HernandezNo ratings yet
- L Fire Dampers L Combination Fire Smoke DampersDocument11 pagesL Fire Dampers L Combination Fire Smoke DampersloqNo ratings yet
- Legato Brochure 1Document0 pagesLegato Brochure 1Perica PajicNo ratings yet
- Wall Wetting SprinklersDocument7 pagesWall Wetting Sprinklersyunying21No ratings yet
- Rule Vii - Class'n & Gen Requirements of All BLDGS by Use orDocument40 pagesRule Vii - Class'n & Gen Requirements of All BLDGS by Use orLeng JungNo ratings yet
- Rule 7bDocument38 pagesRule 7bKurt ReoterasNo ratings yet
- Tyco Window SprinklerDocument8 pagesTyco Window Sprinklerpequenita34No ratings yet
- Basic ConsiderationDocument11 pagesBasic ConsiderationTenri DimitriNo ratings yet
- Minimum Spr. From WallsDocument2 pagesMinimum Spr. From WallsAhmed MohamedNo ratings yet
- AN Lightining Protection For Shelter PDFDocument6 pagesAN Lightining Protection For Shelter PDFEkoFujisyahMaulwantoNo ratings yet
- Rule For Sprinkler Head Obstruction DistanceDocument7 pagesRule For Sprinkler Head Obstruction Distancegafco.phNo ratings yet
- Building CodesDocument34 pagesBuilding CodesTulja AmatyaNo ratings yet
- Sfpe Nfpa 13 Presentation PDFDocument40 pagesSfpe Nfpa 13 Presentation PDFاحمد الجزار2007No ratings yet
- CC1608 - Fire Systems Design GuideDocument20 pagesCC1608 - Fire Systems Design GuidePhạm Thanh Sơn0% (1)
- Lecture Obstruction CeilingDocument39 pagesLecture Obstruction Ceilingahmad adnanNo ratings yet
- Rule 7c - Classification & General Requirements of All Bldgs by Use or Occupancy - Part 3 - Revised2Document39 pagesRule 7c - Classification & General Requirements of All Bldgs by Use or Occupancy - Part 3 - Revised2Thea AbelardoNo ratings yet
- Design Calculation of Industrial Radiographic Exposure Room: Mohamad Pauzi Ismail, PHDDocument22 pagesDesign Calculation of Industrial Radiographic Exposure Room: Mohamad Pauzi Ismail, PHDmusaismail8863No ratings yet
- Hanging, Bracing, and Restraint of System Piping: Dr. Awni AlkhazalehDocument19 pagesHanging, Bracing, and Restraint of System Piping: Dr. Awni AlkhazalehAhmad mkNo ratings yet
- Sewage Disposal Works: Their Design and ConstructionFrom EverandSewage Disposal Works: Their Design and ConstructionNo ratings yet
- Next Generation Optical Wireless Communication Systems: A Systems ApproachFrom EverandNext Generation Optical Wireless Communication Systems: A Systems ApproachNo ratings yet
- High Performance Loudspeakers: Optimising High Fidelity Loudspeaker SystemsFrom EverandHigh Performance Loudspeakers: Optimising High Fidelity Loudspeaker SystemsRating: 4 out of 5 stars4/5 (1)
- Exploration and Monitoring of the Continental Shelf Underwater EnvironmentFrom EverandExploration and Monitoring of the Continental Shelf Underwater EnvironmentNo ratings yet
- Residential Asphalt Roofing Manual Design and Application Methods 2014 EditionFrom EverandResidential Asphalt Roofing Manual Design and Application Methods 2014 EditionNo ratings yet
- Topic 5-Fault Tree Analysis 1ST PART AUDIODocument25 pagesTopic 5-Fault Tree Analysis 1ST PART AUDIOahmad adnanNo ratings yet
- Lecture Obstruction CeilingDocument39 pagesLecture Obstruction Ceilingahmad adnanNo ratings yet
- Figure A.22.3.2 (B) : Section 22.4 Hydraulic Calculation ProceduresDocument8 pagesFigure A.22.3.2 (B) : Section 22.4 Hydraulic Calculation Proceduresahmad adnanNo ratings yet
- كتاب الثقافة الإسلامية المعتمد-2-81Document80 pagesكتاب الثقافة الإسلامية المعتمد-2-81ahmad adnanNo ratings yet
- كتاب الثقافة الإسلامية المعتمدDocument213 pagesكتاب الثقافة الإسلامية المعتمدahmad adnanNo ratings yet
- Lecture#1 and Lecture #2 PDFDocument24 pagesLecture#1 and Lecture #2 PDFahmad adnanNo ratings yet
- Feasibility of Oyster Shell As Stain RemoverDocument25 pagesFeasibility of Oyster Shell As Stain RemoverShailah Leilene Arce Briones50% (2)
- AEF3 - Part of WorksheetDocument1 pageAEF3 - Part of WorksheetReza EsfandiariNo ratings yet
- Very Final-Proposal-PresentationDocument12 pagesVery Final-Proposal-PresentationSEAN AGRAVIADORNo ratings yet
- ResumeDocument5 pagesResumeShyam Ramanath ThillainathanNo ratings yet
- JetFluid Trainer User ManualDocument8 pagesJetFluid Trainer User ManualAaronBonenbergerNo ratings yet
- Code of Ethics: Bustamante, Guianne Carlo B. CE195 - C2 CE-4 / 2010100616 April 26, 2014 Engr. Geoffrey CuetoDocument4 pagesCode of Ethics: Bustamante, Guianne Carlo B. CE195 - C2 CE-4 / 2010100616 April 26, 2014 Engr. Geoffrey CuetoGuianne Carlo BustamanteNo ratings yet
- Copy of Копия Construction Project Management TemplateDocument4 pagesCopy of Копия Construction Project Management TemplatemangeoNo ratings yet
- PCAA - Principal Component AnalysisDocument42 pagesPCAA - Principal Component AnalysissambalasakthiNo ratings yet
- Room Rates HrasDocument3 pagesRoom Rates HrasRhonna Aromin NavarroNo ratings yet
- UW Madison Spring 2016 Time TableDocument463 pagesUW Madison Spring 2016 Time TableSarah GardnerNo ratings yet
- ATTACHMENT 3 - Academic Calendar 2014-2015Document1 pageATTACHMENT 3 - Academic Calendar 2014-2015roxanna_mohammedNo ratings yet
- English m5 q2Document34 pagesEnglish m5 q2nelie tumpapNo ratings yet
- The Maharaja Sayajirao University of Baroda, Vadodara Ph. D Entrance Tet (PET)Document6 pagesThe Maharaja Sayajirao University of Baroda, Vadodara Ph. D Entrance Tet (PET)Dexter primeNo ratings yet
- Rizals Birth and GenealogyDocument29 pagesRizals Birth and GenealogyMariel BarnacheaNo ratings yet
- Class 5 Sample Paper Final Exam Answer KeyDocument8 pagesClass 5 Sample Paper Final Exam Answer Keygohaan131No ratings yet
- G.R. No. 137296 June 26, 2003 PEOPLE OF THE PHILIPPINES, Plaintiff-Appellee, DIONISIO VICENTE y QUINTO, Accused-AppellantDocument11 pagesG.R. No. 137296 June 26, 2003 PEOPLE OF THE PHILIPPINES, Plaintiff-Appellee, DIONISIO VICENTE y QUINTO, Accused-AppellantAnna Lee Acsibar CarbonilNo ratings yet
- Instructions For Authors: Essential Title Page InformationDocument4 pagesInstructions For Authors: Essential Title Page InformationKHUSHBU BHALODIYANo ratings yet
- Wordsworth and Coleridge On ImaginationDocument4 pagesWordsworth and Coleridge On ImaginationNoor100% (1)
- Buting Senior High School Media and Information Literacy Unit TestDocument2 pagesButing Senior High School Media and Information Literacy Unit TestGina BundaNo ratings yet
- Teaching Beginners 2Document3 pagesTeaching Beginners 2Rubens RibeiroNo ratings yet
- ASPEN Tutorial - Chemical ReactorsDocument4 pagesASPEN Tutorial - Chemical ReactorsShah MhNo ratings yet
- Bai Bao CaoDocument54 pagesBai Bao Caolaikhanhly13042002No ratings yet
- JRIZAL030 ConceptPaperFinalDocument2 pagesJRIZAL030 ConceptPaperFinalRoselle Balalitan PortudoNo ratings yet
- Cable 3 X50Document2 pagesCable 3 X50Jalal AlbadriNo ratings yet
- Bike DissertationDocument62 pagesBike Dissertationnes23No ratings yet
- 712 713 CH 1 Review Sheet 2aDocument2 pages712 713 CH 1 Review Sheet 2akavinscribNo ratings yet





