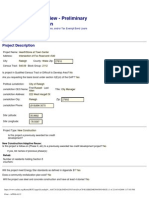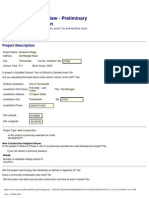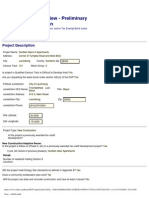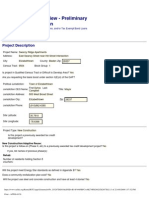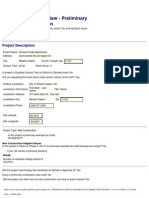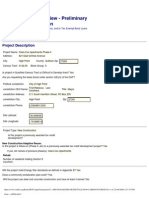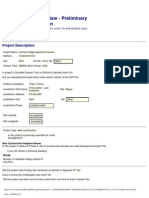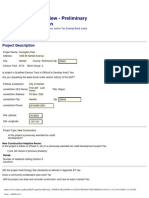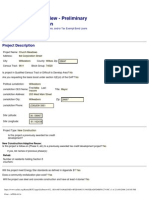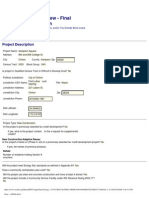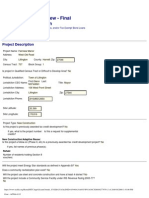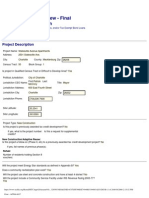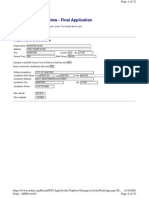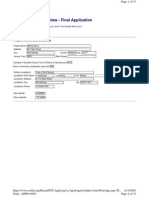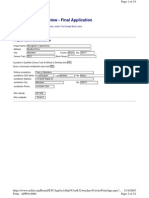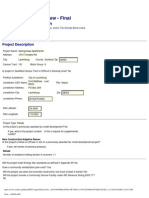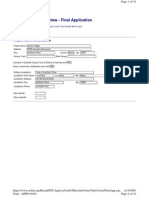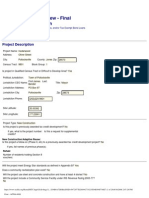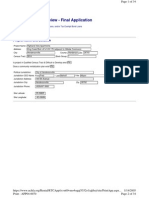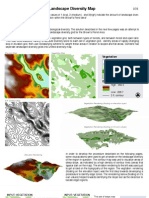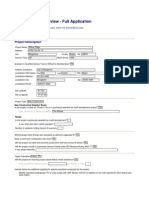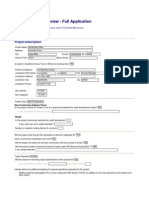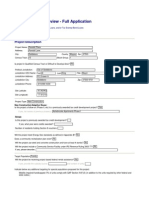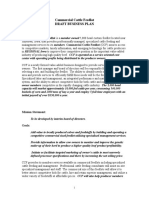Print Preview - Preliminary Application: Project Description
Print Preview - Preliminary Application: Project Description
Uploaded by
Ryan SloanCopyright:
Available Formats
Print Preview - Preliminary Application: Project Description
Print Preview - Preliminary Application: Project Description
Uploaded by
Ryan SloanOriginal Title
Copyright
Available Formats
Share this document
Did you find this document useful?
Is this content inappropriate?
Copyright:
Available Formats
Print Preview - Preliminary Application: Project Description
Print Preview - Preliminary Application: Project Description
Uploaded by
Ryan SloanCopyright:
Available Formats
Print - APP09-0066
Print Preview - Preliminary
Application
Tax Credits, RPP Loans, and/or Tax Exempt Bond Loans
Project Description
Project Name: Forest Park Crossing
Address: S. Little Texas Rd
City: Kannapolis County: Cabarrus Zip: 28083
Census Tract: 407 Block Group: 4
Is project in Qualified Census Tract or Difficult to Develop Area? No
Are you requesting the basis boost under section II(E)(4) of the QAP? Yes
Political Jurisdiction: City of Kannapolis
First:Robert Last:
Jurisdiction CEO Name: Title: Mayor
Misenheimer
Jurisdiction Address: 408 Walker St, PO Box 1199
Jurisdiction City: Kannapolis Zip: 28082
Jurisdiction Phone: (704)920-4300
Site Latitude: 35.4796
Site Longitude: -80.603
Project Type: New Construction
Is this project a previously awarded tax credit
development?
New Construction/Adaptive Reuse:
Is this project a follow-on (Phase II, etc) to a previously-awarded tax credit development project? No
If yes, list names of previous phase(s):
Rehab:
Number of residents holding Section 8
vouchers:
Will the project meet Energy Star standards as defined in Appendix B? Yes
Does a community revitalization plan exist? No
Will the project use steel and concrete construction and have at least 4 stories? No
https://www.nchfa.org/Rental/RTCApp/(S(4bwme5uvt...38461D4CB3&SNID=5BACEF7F54CD4662B74B685027D2D547 (1 of 21)4/8/2009 3:46:15 PM
Print - APP09-0066
Will the project include a Community Service Facility under IRS Revenue Ruling 2003-77?
No
If yes, please describe:
Target Population:Family
Will the project be receiving project based federal rental assistance? No
If yes, provide the subsidy source: and number of units:
https://www.nchfa.org/Rental/RTCApp/(S(4bwme5uvt...38461D4CB3&SNID=5BACEF7F54CD4662B74B685027D2D547 (2 of 21)4/8/2009 3:46:15 PM
Print - APP09-0066
Applicant Information
Indicate below an individual or a validly existing entity (a corporation, nonprofit, limited partnership or LLC) as the official applicant. Under
QAP Section III(C)(5) only this individual or entity will be able to make decisions with regard to this application. If awarded the applicant
must become part of the ownership entity. The applicant will execute the signature page for this application.
Applicant Name: Douglas NC, LLC
Address: 709 N. Main St., PO Box 160
City: Aynor State: SC Zip: 29511
Contact: First: David Last:Douglas Title:Managing Member
Telephone: (919)662-0122
Alt Phone: (919)741-9328
Fax: (919)662-0124
Email Address: tddouglasco@nc.rr.com
NOTE: Email Address above will be used for communication between NCHFA and Applicant.
https://www.nchfa.org/Rental/RTCApp/(S(4bwme5uvt...38461D4CB3&SNID=5BACEF7F54CD4662B74B685027D2D547 (3 of 21)4/8/2009 3:46:15 PM
Print - APP09-0066
Site Description
Total Site Acreage: 11.16 Total Buildable Acreage: 7.4
If buildable acreage is less than total acreage, please explain:
3.76 acres are not buildable due to wetlands and buffers. The site has been well planned and we have
worked closely with engineers and city staff to develop it without impacting the wetlands.
Identify utilities and services currently available (and with adequate capacity) for this site:
Storm Sewer Water Sanitary Sewer Electric
Is the demolition of any buildings required or planned? No
If yes, please describe:
Are existing buildings on the site currently occupied? No
If yes:
(a) Briefly describe the situation:
(b) Will tenant displacement be temporary?
(c) Will tenant displacement be permanent?
Is the site directly accessed by an existing, paved, publicly maintained road? Yes
If no, please explain:
Is any portion of the site located inside the 100 year floodplain? No
If yes:
(a) Describe placement of project buildings in relation to this area:
https://www.nchfa.org/Rental/RTCApp/(S(4bwme5uvt...38461D4CB3&SNID=5BACEF7F54CD4662B74B685027D2D547 (4 of 21)4/8/2009 3:46:15 PM
Print - APP09-0066
(b) Describe flood mitigation if the project will have improvements within the 100 year floodplain:
https://www.nchfa.org/Rental/RTCApp/(S(4bwme5uvt...38461D4CB3&SNID=5BACEF7F54CD4662B74B685027D2D547 (5 of 21)4/8/2009 3:46:15 PM
Print - APP09-0066
Site Control
Does the owner have fee simple ownership of the property (site/buildings)?No
If yes provide:
Purchase Date: Purchase Price:
If no:
(a) Does the owner/principal or ownership entity have valid option/contract to purchase the property?Yes
(b) Does an identity of interest (direct or indirect) exist between the owner/principal or ownership entity with the option/contract for
purchase of the property and the seller of the property?Yes
If yes, specify the relationship:
same principal-David Douglas
(c) Enter the current expiration date of the option/contract to purchase: 3/15/2011
(D) Enter Purchase Price: 418,425
https://www.nchfa.org/Rental/RTCApp/(S(4bwme5uvt...38461D4CB3&SNID=5BACEF7F54CD4662B74B685027D2D547 (6 of 21)4/8/2009 3:46:15 PM
Print - APP09-0066
Zoning
Present zoning classification of the site:RC Residential Compact District (15 units/acre)
Is multifamily use permitted?Yes
Are variances, special or conditional use permits or any other item requiring a public hearing needed to develop this proposal?No
If yes, have the hearings been completed and permits been obtained?
If yes, specify permit or variance required and date obtained. If no, describe permits/variances required and schedule for
obtaining them:
Are there any existing conditions of historical significance located on the project site that will require State Historic Preservation office
review?No
If yes, describe below:
Are there any existing conditions of environmental significance located on the project site?No
If yes, describe below:
https://www.nchfa.org/Rental/RTCApp/(S(4bwme5uvt...38461D4CB3&SNID=5BACEF7F54CD4662B74B685027D2D547 (7 of 21)4/8/2009 3:46:15 PM
Print - APP09-0066
Ownership Entity
Owner Name: Forrest Park Crossing, LLC
Address: 709 N. Main St., PO Box 160
City: Aynor State:SC Zip: 29511
Federal Tax ID Number of Ownership Entity: (If assigned)
Note: Do not submit social security numbers for individuals.
Entity Type: Limited Liability Company
Entity Status: To Be Formed
Is the applicant requesting that the Agency treat the application as Non-Profit sponsored? No
Is the applicant requesting that the Agency treat the application as CHDO sponsored? No
List all general partners, members,and principals. Specify nonprofit corporate general partners or members.
Click [Add] to add additional partners, members, and principals.
Org: Douglas NC, LLC
First Name: David Last Name: Douglas Function: Managing Member
Address: 709 N. Main St., PO Box 160
City: Anynor State: SC Zip: 29511
Phone: (843)358-1052 Fax: (843)358-1069
EMail: mab@douglascoinc.com Nonprofit: No
https://www.nchfa.org/Rental/RTCApp/(S(4bwme5uvt...38461D4CB3&SNID=5BACEF7F54CD4662B74B685027D2D547 (8 of 21)4/8/2009 3:46:15 PM
Print - APP09-0066
Unit Mix
The Median Income for Cabarrus county is $66,500.
Low Income Units
Total # Monthly Utility Mandatory **Total
Type # BRs Net Sq.Ft. # Units Units Rent Allowance Serv. Fees Housing Exp.
Gdn Apt 1 680 1 0 218 143 0 361
Gdn Apt 1 680 2 1 218 143 0 361
Gdn Apt 1 680 1 0 482 143 0 625
Gdn Apt 1 760 2 1 218 143 0 361
Gdn Apt 1 760 2 0 482 143 0 625
Gdn Apt 2 930 7 2 250 183 0 433
Gdn Apt 2 930 5 1 542 183 0 725
Gdn Apt 2 1010 12 0 607 183 0 790
Gdn Apt 3 1130 2 1 291 210 0 501
Gdn Apt 3 1130 9 0 627 210 0 837
Gdn Apt 3 1210 12 0 715 210 0 925
Gdn Apt 3 1130 1 0 715 210 0 925
Utilities included in rents: Water/Sewer Electric Gas Other trash pick-up
Employee Units (will add to Low Income Unit total)
Total # Monthly Utility Mandatory **Total
Type # BRs Net Sq.Ft. # Units Units Rent Allowance Serv. Fees Housing Exp.
Utilities included in rents: Water/Sewer Electric Gas Other
Market Rate Units
Total # Monthly Utility Mandatory **Total
Type # BRs Net Sq.Ft. # Units Units Rent Allowance Serv. Fees Housing Exp.
Utilities included in rents: Water/Sewer Electric Gas Other
Statistics
https://www.nchfa.org/Rental/RTCApp/(S(4bwme5uvt...38461D4CB3&SNID=5BACEF7F54CD4662B74B685027D2D547 (9 of 21)4/8/2009 3:46:15 PM
Print - APP09-0066
All Gross Monthly
Units Units Rental Income
Low Income....... 56 6 29800
Market Rate.......
Totals............... 56 6 29800
Proposed number of residential buildings: 4 Maximum number of stories in buildings: 2
Project Includes:
Separate community building - Sq. Ft. (Floor Area): 1,766
Community space within residential bulding(s) - Sq. Ft. (Floor Area):
Elevators - Number of Elevators:
Square Footage Information
Gross Floor Square Footage: 68,608
Total Net Sq. Ft. (All Heated Areas): 57,120
Indicate below any additional targeting for special populations proposed for this project:
Mobility impaired handicapped: 5% of units comply with QAP Section IV(F)(3) (in addition to the units required by other federal and
state codes.)
Number of Units: 6
Number of Units Required: 6
Persons with disabilities or homeless populations.
Number of Units: 6
Notes
** Please refer to the Income Limits and Maximum Housing Expense Table to ensure that Total Monthly Tenant Expenses for low
income units are within established thresholds.
https://www.nchfa.org/Rental/RTCApp/(S(4bwme5uv...8461D4CB3&SNID=5BACEF7F54CD4662B74B685027D2D547 (10 of 21)4/8/2009 3:46:15 PM
Print - APP09-0066
Targeting
Specify Low Income Unit Targeting in table below. List each applicable targeting combination in a separate row below. Click [Add] to
create another row. Click "X" (at the left of each row) to delete a row. Add as many rows as needed.
# BRs Units %
1 5 targeted at 30 percent of median income affordable to/occupied by
1 3 targeted at 60 percent of median income affordable to/occupied by
2 7 targeted at 30 percent of median income affordable to/occupied by
2 5 targeted at 50 percent of median income affordable to/occupied by
2 12 targeted at 60 percent of median income affordable to/occupied by
3 2 targeted at 30 percent of median income affordable to/occupied by
3 9 targeted at 50 percent of median income affordable to/occupied by
3 13 targeted at 60 percent of median income affordable to/occupied by
Total Low Income Units: 56
Note: This number should match the total number of low income units in the Unit Mix section.
https://www.nchfa.org/Rental/RTCApp/(S(4bwme5uv...8461D4CB3&SNID=5BACEF7F54CD4662B74B685027D2D547 (11 of 21)4/8/2009 3:46:15 PM
Print - APP09-0066
Funding Sources
Amort. Annual
Non- Rate Term Period Debt
Source Amount Amortizing* (%) (Years) (Years) Service
Bank Loan 952,556 8.00 20 30 83,874
RPP Loan 611,211 ✔ 2.00 20 30
Local Gov. Loan - Specify:
RD 515 Loan
RD 538 Loan - Specify:
AHP Loan
Other Loan 1 - Specify:
Other Loan 2 - Specify:
Other Loan 3 - Specify:
Tax Exempt Bonds
State Tax Credit(Loan) 648,754 0 30 30 0
State Tax Credit(Direct Refund)
Equity: Federal LIHTC 5,312,764
Non-Repayable Grant
Equity: Historic Tax Credits
Deferred Developer Fees
Owner Investment
Other - Specify:
Total Sources** 7,525,285
* "Non-amortizing" indicates that the loan does not have a fixed annual debt service. For these items, you must fill in 20-year debt
service below.
** Total Sources must equal total replacement cost in Project Development Cost (PDC) section.
Estimated pricing on sale of Federal Tax Credits: $0. 70
Remarks concerning project funding sources:
(Please be sure to include the name of the funding source(s))
https://www.nchfa.org/Rental/RTCApp/(S(4bwme5uv...8461D4CB3&SNID=5BACEF7F54CD4662B74B685027D2D547 (12 of 21)4/8/2009 3:46:15 PM
Print - APP09-0066
Bank Loan-To be determined
Loans with Variable Amortization
Please fill in the annual debt service as applicable for the first 20 years of the project life.
RPP Loan
1 2 3 4 5 6 7 8 9 10
Year:
Amt: 12260 12218 12116 11952 11722 11423 11051 10604 10078 9468
11 12 13 14 15 16 17 18 19 20
Year:
Amt: 8772 7984 7102 6121 5036 3842 2536 1112 0 0
https://www.nchfa.org/Rental/RTCApp/(S(4bwme5uv...8461D4CB3&SNID=5BACEF7F54CD4662B74B685027D2D547 (13 of 21)4/8/2009 3:46:15 PM
Print - APP09-0066
Development Costs
Eligible Basis
Item Cost Element TOTAL COST
30% PV 70% PV
1 Purchase of Building(s) (Rehab / Adaptive Reuse only)
2 Demolition (Rehab / Adaptive Reuse only)
3 On-site Improvements 850,000 722,500
4 Rehabilitation
5 Construction of New Building(s) 3,354,400 3,354,400
6 Accessory Building(s) 220,000 220,000
7 General Requirements (max 6% lines 2-6) 252,264 252,264
8 Contractor Overhead (max 2% lines 2-7) 89,133 89,133
9 Contractor Profit (max 8% lines 2-7; 6% if Identity of Interest) 267,400 267,400
10 Construction Contingency (max 5% lines 2-9, Rehabs 10%) 192,528 192,528
11 Architect's Fee - Design (11 + 12 = max 3% lines 2-10) 50,400 50,400
12 Architect's Fee - Inspection 15,000 15,000
13 Engineering Costs 20,000 20,000
SUBTOTAL (lines 1 through 13) 5,311,125
14 Construction Insurance (prorate) 12,000 12,000
15 Construction Loan Orig. Fee (prorate) 26,464 26,464
16 Construction Loan Interest (prorate) 136,858 136,858
17 Construction Loan Credit Enhancement (prorate)
18 Construction Period Taxes (prorate) 8,000 8,000
19 Water, Sewer and Impact Fees 413,000 413,000
20 Survey 10,000 10,000
21 Property Appraisal 6,000 6,000
22 Environmental Report 27,500 27,500
23 Market Study 4,300 4,300
24 Bond Costs
25 Bond Issuance Costs
26 Placement Fee
27 Permanent Loan Origination Fee 9,526
28 Permanent Loan Credit Enhancement
https://www.nchfa.org/Rental/RTCApp/(S(4bwme5uv...8461D4CB3&SNID=5BACEF7F54CD4662B74B685027D2D547 (14 of 21)4/8/2009 3:46:15 PM
Print - APP09-0066
29 Title and Recording 5,000
SUBTOTAL (lines 14 through 29) 658,648
30 Real Estate Attorney 15,000
31 Other Attorney's Fees 40,000
32 Tax Credit Application Fees (Preliminary and Full) 2,300
33 Tax Credit Allocation Fee (0.62% of line 60, minimum $7,500) 36,200
34 Cost Certification / Accounting Fees 15,000 15,000
35 Tax Opinion 5,000
36 Organizational (Partnership) 1,000
37 Tax Credit Monitoring Fee 39,200
SUBTOTAL (lines 30 through 37) 153,700
38 Furnishings and Equipment 40,000 40,000
39 Relocation Expense
40 Developer's Fee 588,000 588,000
41 Additional Contigency (greater of $500/unit or $30,000) 30,000 30,000
42 Other Basis Expense (specify)Lender Insp Engineer 17,000 17,000
43 Other Basis Expense (specify)
44 Rent-up Expense 15,000
45 Other Non-basis Expense (specify)survey&title conversion 11,000
46 Other Non-basis Expense (specify)
SUBTOTAL (lines 38 through 45) 701,000
47 Rent up Reserve 22,400
48 Operating Reserve 259,987
49 Other Reserve (specify)
50 Other Reserve (specify)
51 DEVELOPMENT COST (lines 1-49) 7,106,860 0 6,517,747
52 Less Federally Funded Grant
53 Less Disproportionate Standard
54 Less Nonqualified Nonrecourse Financing
55 Less Historic Tax Credit 0
56 TOTAL ELIGIBLE BASIS 6,517,747 0 6,517,747
57 Applicable Fraction (percentage of LI Units) 100.00% 100% 100%
https://www.nchfa.org/Rental/RTCApp/(S(4bwme5uv...8461D4CB3&SNID=5BACEF7F54CD4662B74B685027D2D547 (15 of 21)4/8/2009 3:46:16 PM
Print - APP09-0066
58 Basis Before Boost 6,517,747 0 6,517,747
59 Basis Boost of up to 130% 130.00% 130.00%
60 TOTAL QUALIFIED BASIS 8,473,071 0 8,473,071
61 Tax Credit Rate 3.50 9.00
62 Federal Tax Credits (maximum $1,300,000) 762,576 0 762,576
63 Federal Tax Credits Requested (if less than line 62) 0
64 Land Cost 418,425
65 TOTAL REPLACEMENT COST 7,525,285
FEDERAL TAX CREDITS IF AWARDED 762,576
Comments:
Line #19 includes water/sewer connection and tap fees, estimated building permit fees, and impact fees
including a Cabarrus County fee for school capacity reservation of $4,000/unit
Project Development Cost per unit 59,900
https://www.nchfa.org/Rental/RTCApp/(S(4bwme5uv...8461D4CB3&SNID=5BACEF7F54CD4662B74B685027D2D547 (16 of 21)4/8/2009 3:46:16 PM
Print - APP09-0066
Market Study Information
Please provide a detailed description of the proposed project:
We are proposing to build a 56-unit family apartment community. According to market studies focusing on
the surrounding areas, there is a great need for high quality, affordable rental housing. With the construction
of the North Carolina Research Park (Biotech Campus) and the ever growing market of the greater
Charlotte area, market trends continue to point in the direction of large scale growth for which affordable
housing will be an integral part. The majority of universities in North Carolina have recently opened satellite
campuses near the new BioTech Campus. The site is also located in close proximity to shopping, retail,
commercial and medical services and next door to the Forest Park Elementary School. Additionally, there
has been much new conventional residential construction and development along S. Little Texas Rd. The
site is very close to shopping and many recreational amenities in the Kannapolis and Concord area.
Construction (check all that apply):
Brick Vinyl Wood HardiPlank Balconies/Patios Sunrooms Front Porches
Front Gables or Dormers Wide Banding or Vertical/Horizontal Siding
Other:
Have you built other tax credit developments that use the same building design as this project?No
If yes, please provide name and address:
Site Amenities:
Laundry, online computer stations, community room, picnic and grill areas, playground and tot lot, outdoor
sitting areas (minimum of 3 areas) and a gazebo.
Onsite Activities:
We will work closely with local human service agencies to provide educational, social and health
preservation programs for the families living at this development. We plan to invite local service providers
and case managers to come on site and provide educational workshops for our residents. Residents will
have access to the internet and computers in our computer center. Management will supply refreshments
for these functions and coordinate services with the residents.Also, since the same owners own The Villas
at Forest Park senior community adjacent to this site, we plan to promote intergenerational activities
between the seniors at that complex and children at this complex and may start a Foster Grandparents
Program or Buddy Program.
https://www.nchfa.org/Rental/RTCApp/(S(4bwme5uv...8461D4CB3&SNID=5BACEF7F54CD4662B74B685027D2D547 (17 of 21)4/8/2009 3:46:16 PM
Print - APP09-0066
Landscaping Plans:
Our landscaping plan will be creative as we hope to incorporate many different kinds of evergreens and
deciduous species trees and shrubbery around the buildings. Specific flowering type trees will also be
utilized to accent color, beauty, and texture, as will colorful perennials and accent flower beds. We will also
utilize, to the best of our ability, drought resistant plantings in order to minimize the use of water. We will
plan our landscaping in order to accenuate the master plan with the senior community and to incorporate
the natural wetlands features. The site will be beautiful.
Interior Apartment Amenities:
Ranges, range hoods, dishwashers, refrigerators (frost-free), Energy Star applicances, interior storage
areas, mini-blinds, pantry, ceiling fans, walk in closets, carpet and washers and dryers hook-ups.
Do you plan to submit additional market data (market study, etc.) that you want considered? Yes
If yes, please make sure to include the additional information in your pre-application packet.
https://www.nchfa.org/Rental/RTCApp/(S(4bwme5uv...8461D4CB3&SNID=5BACEF7F54CD4662B74B685027D2D547 (18 of 21)4/8/2009 3:46:16 PM
Print - APP09-0066
Applicant's Site Evaluation
Briefly describe your site in each of the following categories:
NEIGHBORHOOD CHARACTERISTICS
Trend and direction of real estate development and area economic health. Physical condition of buildings and
improvements in the immediate vicinity. Concentration of affordable housing.
We are proposing to build a 56-unit family development in the town of Kannapolis. We are currently
developing a 64-unit senior apartment community on the site adjacent to ours called The Villas at Forest
Park. We have been working closely with the City in our site plan development. We are excited about the
Cabarrus County market as it is one of the fastest growing markets in North Carolina. Kannapolis has
limited upscale rental options and we are hopeful that this development will meet the growing needs of the
area. On S. Little Texas Road alone, there are three new market rate single family subdivisions and a new
elementary school in close proximity. The new Biotech Campus is close by and all of the major universities
are opening satellite campuses close by.
SURROUNDING LAND USES AND AMENITIES
Land use pattern is residential in character (single and multifamily housing). Extent that the location is
isolated. Effect of industrial, large-scale institutional or other incompatible uses, including but not limited to:
wastewater treatment facilities, high traffic corridors, junkyards, prisons, landfills, large swamps, distribution
facilities, frequently used railroad tracks, power transmission lines and towers, factories or similar operations,
sources of excessive noise, and sites with environmental concerns (such as odors or pollution). Amount and
character of vacant, undeveloped land. The surrounding land use pattern is residential in character with a mix
of single family as well as multi-family close by. The site is not isolated as it is located close to many services
and other amenities. There are no negative effects of industrial or incompatible uses close to the site as it is
located in a largely residential area. The topography presents a challenge but can be overcome as exhibited
by our development, The Villas at Forest Park, on the adjacent site.
SITE SUITABILITY
Adequate traffic safety controls (i.e. stop lights, speed limits, turn lanes). Burden on public facilities
(particularly roads). Access to mass transit (if applicable). Visibility of buildings and/or location of project sign
(s) in relation to traffic corridors. There are adequate traffic controls and there is no burden on the public
facilities for this project. Public transit is available in Kannapolis and bus stop is located within very close
proximity to the site.
Degree of on-site negative features and physical barriers that will impede project construction or adversely
affect future tenants; for example: power transmission lines and towers, flood hazards, steep slopes, large
boulders, ravines, year-round streams, wetlands, and other similar features (for adaptive re-use projects-
suitability for residential use and difficulties posed by the building(s), such as limited parking, environmental
problems or the need for excessive demolition).
There are no negative features on the site that will impede the construction or adversely affect the future
tenants.
Similarity of scale and aesthetics/architecture between project and surroundings.
The proposed community will be designed to blend in aesthetically with the surrounding neighborhood and
actually enhance the existing community. We will be sure to work very closely with the City of Kannapolis to
design our project and develop our site plan in order to meet the City's development criteria. With the
construction of the senior development on the adjoining parcel, the new family development will further
increase the vitality of the surrounding neighborhood and its positive characteristics.
For each applicable neighborhood feature, enter distance from project in miles.
https://www.nchfa.org/Rental/RTCApp/(S(4bwme5uv...8461D4CB3&SNID=5BACEF7F54CD4662B74B685027D2D547 (19 of 21)4/8/2009 3:46:16 PM
Print - APP09-0066
.25 Grocery Store .5 Community/Senior Center
.25 Mall/Strip Center 1.2 Hospital
.1 Outdoor Athletic .5 Pharmacy
Fields
.1 Day Care/After .8 Basic Health Care
School
.5 Public Transportation
.1 Schools
Stop
.5 Convenience Store .5 Public Parks
.5 Gas Station .1 Library
Other facilities or services:
Although the hospital is located 1.2 miles from our site, there are urgent care centers located within a mile
of the site.
See map located in the Map/Directions section of the Application to show proximity to services/amenities.
https://www.nchfa.org/Rental/RTCApp/(S(4bwme5uv...8461D4CB3&SNID=5BACEF7F54CD4662B74B685027D2D547 (20 of 21)4/8/2009 3:46:16 PM
Print - APP09-0066
Preliminary App Checklist
The following enclosures must be submitted along with your signed preliminary application. Some enclosures are required only under
certain conditions. Please check each applicable item to indicate that you understand the enclosure requirements and will enclose the
correct supporting documentation with your application.
Fee Payment
Check in the amount of $5,450.00 made payable to North Carolina Housing Finance Agency.
Tab A - Preliminary Application
Printed, signed copy of preliminary application generated from online system.
B - Map/Driving Instructions
A local map clearly identifying the location of the Site and detailed directions to the Site. Current City or County maps are preferred
– internet maps and directions are not acceptable. Applicant must also provide a map identifying the amenities listed in section IV
(A)(1)(b)(ii) of the QAP and their proximity to the site.
Applicant must provide a sign and boundary markers to clearly identify the road frontage of the site. The sign identifying the site
should read “SITE” with a minimum size of 11x17.
C - Community Revitalization Plan
Applicant should provide a map identifying the subject site within the Plan area (if applicable).
D - Evidence of Site Control
Provide valid option/contract or warranty deed and plot plan.
E - Site Plans/Scope of Work
Preliminary site plan, floor plans and elevations for all projects, interior and exterior photographs and detailed scope of work for
Adaptive Reuse and Rehab projects. Site and floor plans should be no larger than 11x17 and must be produced by a licensed
architect or engineer.
F - Information Package for Market Analysts
This section must include copies of items required in Tabs A, B, E and G (site and floor plans should be no larger than 11x17) and
can include any additional market information such as preliminary market studies the applicant would like to provide to the
Analysts.
G - Rent Roll (Rehabs only)
Provide the current rent roll for the property and indicate which units (if any) are receiving rental assistance.
H - Documentation for Basis Boost
Applicant should provide an appraisal and/or standard geological survey to support a request for the basis boost (if applicable).
https://www.nchfa.org/Rental/RTCApp/(S(4bwme5uv...8461D4CB3&SNID=5BACEF7F54CD4662B74B685027D2D547 (21 of 21)4/8/2009 3:46:16 PM
You might also like
- A Semi-Detailed Lesson Plan in EnglishDocument4 pagesA Semi-Detailed Lesson Plan in EnglishDayhen Afable Bianes100% (4)
- The GraduateDocument21 pagesThe GraduatepvkchakravarthiNo ratings yet
- Print Preview - Preliminary Application: Project DescriptionDocument21 pagesPrint Preview - Preliminary Application: Project DescriptionRyan SloanNo ratings yet
- Hearthstone at Town CenterDocument21 pagesHearthstone at Town CenterRyan SloanNo ratings yet
- Willow Oak RunDocument21 pagesWillow Oak RunRyan SloanNo ratings yet
- Print Preview - Preliminary Application: Project DescriptionDocument22 pagesPrint Preview - Preliminary Application: Project DescriptionRyan SloanNo ratings yet
- Mingo Spring - A Senior Living CommunityDocument21 pagesMingo Spring - A Senior Living CommunityRyan SloanNo ratings yet
- Print Preview - Preliminary Application: Project DescriptionDocument21 pagesPrint Preview - Preliminary Application: Project DescriptionRyan SloanNo ratings yet
- Print Preview - Preliminary Application: Project DescriptionDocument25 pagesPrint Preview - Preliminary Application: Project DescriptionRyan SloanNo ratings yet
- Print Preview - Preliminary Application: Project DescriptionDocument21 pagesPrint Preview - Preliminary Application: Project DescriptionRyan SloanNo ratings yet
- Grants Creek Crossing ApartmentsDocument21 pagesGrants Creek Crossing ApartmentsRyan SloanNo ratings yet
- Scottish Glen IIDocument21 pagesScottish Glen IIRyan SloanNo ratings yet
- Swanzy RidgeDocument21 pagesSwanzy RidgeRyan SloanNo ratings yet
- Print Preview - Preliminary Application: Project DescriptionDocument21 pagesPrint Preview - Preliminary Application: Project DescriptionRyan SloanNo ratings yet
- Print Preview - Preliminary Application: Project DescriptionDocument21 pagesPrint Preview - Preliminary Application: Project DescriptionRyan SloanNo ratings yet
- Orchard Creek ApartmentsDocument21 pagesOrchard Creek ApartmentsRyan SloanNo ratings yet
- Print Preview - Preliminary Application: Project DescriptionDocument22 pagesPrint Preview - Preliminary Application: Project DescriptionRyan SloanNo ratings yet
- Print Preview - Preliminary Application: Project DescriptionDocument21 pagesPrint Preview - Preliminary Application: Project DescriptionRyan SloanNo ratings yet
- Clara CoxDocument22 pagesClara CoxRyan SloanNo ratings yet
- Johnson Ridge Apartment HomesDocument21 pagesJohnson Ridge Apartment HomesRyan SloanNo ratings yet
- Brentwood VillageDocument21 pagesBrentwood VillageRyan SloanNo ratings yet
- Evergreen Terrace ApartmentsDocument21 pagesEvergreen Terrace ApartmentsRyan SloanNo ratings yet
- Print Preview - Preliminary Application: Project DescriptionDocument21 pagesPrint Preview - Preliminary Application: Project DescriptionRyan SloanNo ratings yet
- Print Preview - Preliminary Application: Project DescriptionDocument21 pagesPrint Preview - Preliminary Application: Project DescriptionRyan SloanNo ratings yet
- Print Preview - Preliminary Application: Project DescriptionDocument21 pagesPrint Preview - Preliminary Application: Project DescriptionRyan SloanNo ratings yet
- Print Preview - Preliminary Application: Project DescriptionDocument21 pagesPrint Preview - Preliminary Application: Project DescriptionRyan SloanNo ratings yet
- Print Preview - Preliminary Application: Project DescriptionDocument21 pagesPrint Preview - Preliminary Application: Project DescriptionRyan SloanNo ratings yet
- Print Preview - Preliminary Application: Project DescriptionDocument21 pagesPrint Preview - Preliminary Application: Project DescriptionRyan SloanNo ratings yet
- Print Preview - Preliminary Application: Project DescriptionDocument21 pagesPrint Preview - Preliminary Application: Project DescriptionRyan SloanNo ratings yet
- Print Preview - Preliminary Application: Project DescriptionDocument21 pagesPrint Preview - Preliminary Application: Project DescriptionRyan SloanNo ratings yet
- Eastside Green Apartments Phase IIIDocument23 pagesEastside Green Apartments Phase IIIRyan SloanNo ratings yet
- Print Preview - Final Application: Project DescriptionDocument29 pagesPrint Preview - Final Application: Project DescriptionRyan SloanNo ratings yet
- Fairview Manor AppDocument29 pagesFairview Manor AppRyan SloanNo ratings yet
- Print Preview - Final Application: Project DescriptionDocument29 pagesPrint Preview - Final Application: Project DescriptionRyan SloanNo ratings yet
- Print Preview - Preliminary Application: Project DescriptionDocument21 pagesPrint Preview - Preliminary Application: Project DescriptionRyan SloanNo ratings yet
- Print Preview - Final Application: Project Name and LocationDocument33 pagesPrint Preview - Final Application: Project Name and LocationRyan SloanNo ratings yet
- Arbors at Winmore AppDocument29 pagesArbors at Winmore AppRyan SloanNo ratings yet
- Smokey Meadows AppDocument30 pagesSmokey Meadows AppRyan SloanNo ratings yet
- Print Preview - Preliminary Application: Project DescriptionDocument22 pagesPrint Preview - Preliminary Application: Project DescriptionRyan SloanNo ratings yet
- Hunters GlenDocument32 pagesHunters GlenRyan Sloan100% (1)
- Arrow Point Acres AppDocument29 pagesArrow Point Acres AppRyan SloanNo ratings yet
- Curtis Lane AppDocument30 pagesCurtis Lane AppRyan SloanNo ratings yet
- Print Preview - Final Application: Project Name and LocationDocument33 pagesPrint Preview - Final Application: Project Name and LocationRyan SloanNo ratings yet
- Print Preview - Final Application: Project Name and LocationDocument33 pagesPrint Preview - Final Application: Project Name and LocationRyan SloanNo ratings yet
- Campbell AvenueDocument22 pagesCampbell AvenueRyan SloanNo ratings yet
- Jackson's RidgeDocument22 pagesJackson's RidgeRyan SloanNo ratings yet
- Print Preview - Final Application: Project Name and LocationDocument34 pagesPrint Preview - Final Application: Project Name and LocationRyan SloanNo ratings yet
- Reserve at Big TreeDocument22 pagesReserve at Big TreeRyan SloanNo ratings yet
- Print Preview - Final Application: Project Name and LocationDocument32 pagesPrint Preview - Final Application: Project Name and LocationRyan SloanNo ratings yet
- Print Preview - Final Application: Project Name and LocationDocument34 pagesPrint Preview - Final Application: Project Name and LocationRyan SloanNo ratings yet
- Print Preview - Final Application: Project DescriptionDocument29 pagesPrint Preview - Final Application: Project DescriptionRyan SloanNo ratings yet
- Print Preview - Final Application: Project Name and LocationDocument33 pagesPrint Preview - Final Application: Project Name and LocationRyan SloanNo ratings yet
- Print Preview - Final Application: Project DescriptionDocument29 pagesPrint Preview - Final Application: Project DescriptionRyan SloanNo ratings yet
- Krefeld Drive ApartmentsDocument21 pagesKrefeld Drive ApartmentsRyan SloanNo ratings yet
- Print Preview - Final Application: Resources RequestedDocument35 pagesPrint Preview - Final Application: Resources RequestedRyan SloanNo ratings yet
- Print Preview - Final Application: Project Name and LocationDocument34 pagesPrint Preview - Final Application: Project Name and LocationRyan SloanNo ratings yet
- Print Preview - Final Application: Project Name and LocationDocument34 pagesPrint Preview - Final Application: Project Name and LocationRyan SloanNo ratings yet
- Stewart's Creek I ApartmentsDocument25 pagesStewart's Creek I ApartmentsRyan SloanNo ratings yet
- Print Preview - Final Application: Project DescriptionDocument29 pagesPrint Preview - Final Application: Project DescriptionRyan SloanNo ratings yet
- Print Preview - Final Application: Project Name and LocationDocument34 pagesPrint Preview - Final Application: Project Name and LocationRyan SloanNo ratings yet
- Engineering Service Revenues World Summary: Market Values & Financials by CountryFrom EverandEngineering Service Revenues World Summary: Market Values & Financials by CountryNo ratings yet
- Building Inspection Service Revenues World Summary: Market Values & Financials by CountryFrom EverandBuilding Inspection Service Revenues World Summary: Market Values & Financials by CountryNo ratings yet
- September ScorecardDocument8 pagesSeptember ScorecardRyan SloanNo ratings yet
- Sample Work: Winter 2012Document5 pagesSample Work: Winter 2012Ryan SloanNo ratings yet
- Stewart's Creek I ApartmentsDocument25 pagesStewart's Creek I ApartmentsRyan SloanNo ratings yet
- The Crossings at Seigle PointDocument30 pagesThe Crossings at Seigle PointRyan SloanNo ratings yet
- Willow RidgeDocument26 pagesWillow RidgeRyan SloanNo ratings yet
- Parkside ApartmentsDocument25 pagesParkside ApartmentsRyan SloanNo ratings yet
- Print Preview - Full Application: Project DescriptionDocument27 pagesPrint Preview - Full Application: Project DescriptionRyan SloanNo ratings yet
- Southview VillasDocument26 pagesSouthview VillasRyan SloanNo ratings yet
- Kenly Court ApartmentsDocument25 pagesKenly Court ApartmentsRyan SloanNo ratings yet
- Print Preview - Full Application: Project DescriptionDocument26 pagesPrint Preview - Full Application: Project DescriptionRyan SloanNo ratings yet
- Print Preview - Full Application: Project DescriptionDocument25 pagesPrint Preview - Full Application: Project DescriptionRyan SloanNo ratings yet
- Print Preview - Full Application: Project DescriptionDocument25 pagesPrint Preview - Full Application: Project DescriptionRyan SloanNo ratings yet
- Print Preview - Full Application: Project DescriptionDocument26 pagesPrint Preview - Full Application: Project DescriptionRyan SloanNo ratings yet
- Introduction To Domestic TourismDocument52 pagesIntroduction To Domestic TourismCusap RegineNo ratings yet
- Hare Krishna1!Document44 pagesHare Krishna1!api-3697173No ratings yet
- Through The Mushroom ForestDocument6 pagesThrough The Mushroom ForestMatheus RomaNo ratings yet
- English 2 - Q3-M4 - 2021-2022Document20 pagesEnglish 2 - Q3-M4 - 2021-2022RUBY ABAQUITANo ratings yet
- Learn How To Speak Spanish in 30 Days Common Spanish Phrases For Everyday ScenariosDocument70 pagesLearn How To Speak Spanish in 30 Days Common Spanish Phrases For Everyday ScenariosEnglish LearningNo ratings yet
- A Precast Concrete Technology For Affordable Housing in KenyaDocument6 pagesA Precast Concrete Technology For Affordable Housing in KenyadevinmainaNo ratings yet
- Lesson Plan Great Depression MoroneyDocument8 pagesLesson Plan Great Depression Moroneyapi-299135311No ratings yet
- Practical Exercises Raúl CarballoDocument9 pagesPractical Exercises Raúl CarballoAlfonso MartínezNo ratings yet
- 6.Dr. Neeraj GohilDocument8 pages6.Dr. Neeraj Gohilkeerthi kumariNo ratings yet
- Nondeterministic Finite Automata (NFA) : Multiple Next StateDocument4 pagesNondeterministic Finite Automata (NFA) : Multiple Next StateSoumodip ChakrabortyNo ratings yet
- A Project By:: Prof. Chetan KadamDocument9 pagesA Project By:: Prof. Chetan KadamAniq Syed100% (1)
- Grammar There Is, There Are 2021-1Document5 pagesGrammar There Is, There Are 2021-1luis arevaloNo ratings yet
- ENGEN - PLAY ON - COMBINED PLANS - 19 August 2020 PDFDocument15 pagesENGEN - PLAY ON - COMBINED PLANS - 19 August 2020 PDFMasibulele S'khoma SukaziNo ratings yet
- The Hidden Tools of Comedy - The Serious Business of Being Funny PDFDocument249 pagesThe Hidden Tools of Comedy - The Serious Business of Being Funny PDFsergevane100% (1)
- CV Nikola MitrovicDocument2 pagesCV Nikola MitrovicnidzomirNo ratings yet
- WEEK 1 - Schwind Chapter 2-Part 1 - HRMDocument13 pagesWEEK 1 - Schwind Chapter 2-Part 1 - HRMBerna Dela CruzNo ratings yet
- Lounge Print Ticket PDFDocument3 pagesLounge Print Ticket PDFsossmsNo ratings yet
- Pre-Test - Science 4Document4 pagesPre-Test - Science 4Jonalyn AntonioNo ratings yet
- English 7 Q1 Quiz 2Document2 pagesEnglish 7 Q1 Quiz 2Angelica JessaNo ratings yet
- Laboratory Safety Rules and CautionsDocument4 pagesLaboratory Safety Rules and CautionsJazzy ToqueroNo ratings yet
- Keyboard TechniqueDocument5 pagesKeyboard TechniqueJOHNREY BASIDNo ratings yet
- Visual Web Developer 2005 Express EditionDocument244 pagesVisual Web Developer 2005 Express EditionGeña GonzalesNo ratings yet
- 2010.04.21 - 1 Cor 10.13 - 15.58 - Be SteadfastDocument1 page2010.04.21 - 1 Cor 10.13 - 15.58 - Be SteadfastJohn R. GentryNo ratings yet
- Draft Business PlanDocument7 pagesDraft Business Planamirfahmi06No ratings yet
- @ETCONp Thesis 1 SampleDocument85 pages@ETCONp Thesis 1 SamplehannaNo ratings yet
- RPM TRACKLIST 64-To-101Document8 pagesRPM TRACKLIST 64-To-101benoit.bieNo ratings yet
- 5.16.1.c Safety Engineer Monthly Inspection ReportDocument8 pages5.16.1.c Safety Engineer Monthly Inspection ReportTayib JabbarNo ratings yet
- 02769K HT F450BK Eng - Mic 0218 PDFDocument30 pages02769K HT F450BK Eng - Mic 0218 PDFbintangaditya19No ratings yet



