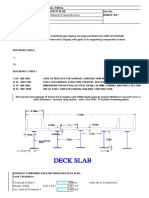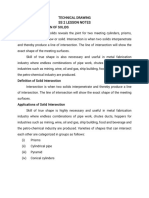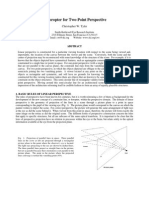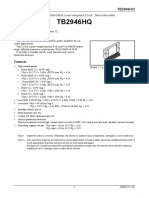Introduction To Architectural Visual Communication 3
Introduction To Architectural Visual Communication 3
Uploaded by
angelle cariagaCopyright:
Available Formats
Introduction To Architectural Visual Communication 3
Introduction To Architectural Visual Communication 3
Uploaded by
angelle cariagaOriginal Title
Copyright
Available Formats
Share this document
Did you find this document useful?
Is this content inappropriate?
Copyright:
Available Formats
Introduction To Architectural Visual Communication 3
Introduction To Architectural Visual Communication 3
Uploaded by
angelle cariagaCopyright:
Available Formats
Far Eastern University JANUARY 2021
Institute of Architecture and Fine Arts
___________________________________________________________________________
TOPIC: INTRODUCTION TO ARCHITECTURAL VISUAL COMMUNICATION 3
Architectural Graphic Presentation is used to express information visually that will provide the inter relationship, identity, and
form of spaces and/or place. This can be done in 2d, 3d or 4d manner.
Architectural Drawing System can be classified as:
• Projection System
o Orthographic projection – projectors are parallel to each other and perpendicular to the picture plane.
Axonometric Projection is a special case of orthographic projection
o Oblique projection – projectors are parallel to each other and oblique to picture plane
o Perspective projection – projectors or sightlines radiate from a central point that represent the single eye
of the observer.
• Pictorial system
o Multi-view drawings – the principal face in each view is oriented parallel to the picture plane. Example of
multi-view drawing system are plans, sections and elevation
Perspective refers to any of various graphic techniques for depicting volumes and spatial relationships on a flat surface, such as
size perspective and atmospheric perspective. Most often thought as the drawing system of linear perspective
Linear Perspective - is a geometric method of depicting three-dimensional subjects on a two-dimensional format. Linear
perspective creates the illusions of depth and dimension by modeling monocular vision.
Monocular vision describes how one eye perceives depth. Binocular vision describes how both of our eyes in combination
perceive depth
Three Basic Principles of Linear Perspective
• diminution
• convergence
• foreshortening
Diminution - receding forms appear increasingly smaller
ARC 1303: ARCHITECTURAL VISUAL COMMUNICATION 3
Far Eastern University JANUARY 2021
Institute of Architecture and Fine Arts
___________________________________________________________________________
Convergence receding forms appear increasingly closer together
Foreshortening - receding planes appear to shorten
Linear Perspective Terms
Horizon
The horizon is the line where the sky meets land or water. The height of the horizon will influence the placement of the vanishing
points and the eye level of the scene.
Vanishing Point
A vanishing point is the place where parallel lines appear to meet in the distance. With the example below, the parallel lines of
the road recede and visually merge to create a single vanishing point on the horizon. There is no limit to the number of
vanishing points a scene may have.
Ground Plane
The ground plane is the horizontal surface below the horizon. It may be land or water. In the example below, the ground plane is
level. If the ground plane were sloped or hilly, the vanishing point, which is created by the path’s parallel lines, may not
rest on the horizon and may appear as if it’s on an inclined plane.
Orthogonal Lines
These are lines that are directed to a vanishing point such as the parallel lines of railroad tracks. Orthogonal means right angle.
It refers to right angles that are formed by lines such as the corner of a cube shown in perspective.
Station Point
Not to be confused with vanishing point, the vantage point is the place from which a scene is viewed. The placement of the
horizon and the vanishing points affect the vantage point.
ARC 1303: ARCHITECTURAL VISUAL COMMUNICATION 3
Far Eastern University JANUARY 2021
Institute of Architecture and Fine Arts
___________________________________________________________________________
Picture Plane
The picture plane translates three-dimensional space onto a two-dimensional surface. The picture plane is always perpendicular
to the viewer’s line of sight. A perpendicular angle is a 90-degree angle. So the picture plane always forms a 90-degree angle to
the viewer’s line of sight
ARC 1303: ARCHITECTURAL VISUAL COMMUNICATION 3
Far Eastern University JANUARY 2021
Institute of Architecture and Fine Arts
___________________________________________________________________________
Perspective Variables
• Distance from the Station Point to the Object
• Height of the Vanishing Point
• Angle of View
• Location of the Picture Plane
Types of Perspective
• One Point Perspective
• Two Point Perspective
• Three Point Perspective
• Non-Rectangular Forms
• Multipoint Perspective
Types of Views
• Man’s Eye View
• Bird’s Eye View
• Worm’s Eye view
ARC 1303: ARCHITECTURAL VISUAL COMMUNICATION 3
Far Eastern University JANUARY 2021
Institute of Architecture and Fine Arts
___________________________________________________________________________
ARC 1303: ARCHITECTURAL VISUAL COMMUNICATION 3
Far Eastern University JANUARY 2021
Institute of Architecture and Fine Arts
___________________________________________________________________________
ARC 1303: ARCHITECTURAL VISUAL COMMUNICATION 3
Far Eastern University JANUARY 2021
Institute of Architecture and Fine Arts
___________________________________________________________________________
ARC 1303: ARCHITECTURAL VISUAL COMMUNICATION 3
Far Eastern University JANUARY 2021
Institute of Architecture and Fine Arts
___________________________________________________________________________
ARC 1303: ARCHITECTURAL VISUAL COMMUNICATION 3
You might also like
- Staging Design For Bridge SlabDocument10 pagesStaging Design For Bridge SlabRajarathinam RajamanickamNo ratings yet
- Compositional Devises Including Linear and Aerial PerspectivesDocument28 pagesCompositional Devises Including Linear and Aerial Perspectivesjohan shane carsidoNo ratings yet
- WK 2Document5 pagesWK 2daramoralesss01No ratings yet
- Orthographic - Projection) 2023-2024Document12 pagesOrthographic - Projection) 2023-2024alvineugene45No ratings yet
- Perspective drawing IIDocument12 pagesPerspective drawing IIdaramoralesss01No ratings yet
- Class XI - Technical Drawing & PerspectiveDocument4 pagesClass XI - Technical Drawing & PerspectiveNikitaNo ratings yet
- ANIMATIONperspective DRWGDocument21 pagesANIMATIONperspective DRWGjay cerdaNo ratings yet
- 7288 - Lesson Notes of Technical Drawing SS 2Document8 pages7288 - Lesson Notes of Technical Drawing SS 25yq5tc6zfpNo ratings yet
- ICT 10 Animation Q3 Week 5Document13 pagesICT 10 Animation Q3 Week 5Ismael S. Delos ReyesNo ratings yet
- Architectural Drawing SystemsDocument9 pagesArchitectural Drawing Systemsbhavesh shettyNo ratings yet
- Chapter 2 Orthographic ProjectionsDocument10 pagesChapter 2 Orthographic ProjectionsEugeneNo ratings yet
- One Point PerspectiveDocument3 pagesOne Point PerspectiveManibog JoannaNo ratings yet
- Handprint Perspective Part 3Document48 pagesHandprint Perspective Part 3savrtuthdNo ratings yet
- Technical Drawing SpecificationsDocument21 pagesTechnical Drawing SpecificationsmialitaNo ratings yet
- ProjectionDocument7 pagesProjectionachintyashri2205No ratings yet
- CG U3Document9 pagesCG U3rishiparmar921No ratings yet
- ProjectionsDocument8 pagesProjectionsjonnathangiantNo ratings yet
- CG U4Document8 pagesCG U4rishiparmar921No ratings yet
- ProjectionDocument6 pagesProjectionistiake zahanNo ratings yet
- Descriptive Geometry Test 1Document7 pagesDescriptive Geometry Test 1z7wm9csbz5No ratings yet
- Origin of Temperature MeasurementDocument27 pagesOrigin of Temperature MeasurementBoja RajuNo ratings yet
- Handprint Perspective Part 2Document73 pagesHandprint Perspective Part 2savrtuthdNo ratings yet
- Multi View ProjectionsDocument15 pagesMulti View ProjectionsCharan Kanwal SinghNo ratings yet
- Chapter 4 Orthographic ProjectionDocument24 pagesChapter 4 Orthographic ProjectionKhadijah ZainudinNo ratings yet
- Lecture - 3: Geometric Drawing: Ellipse, Parabola Use of Scale in Drawing Theory of Projection Orthographic ViewsDocument47 pagesLecture - 3: Geometric Drawing: Ellipse, Parabola Use of Scale in Drawing Theory of Projection Orthographic ViewsMuhammad Ridwanul IslamNo ratings yet
- A Horopter For Two-Point Perspective: Christopher W. TylerDocument10 pagesA Horopter For Two-Point Perspective: Christopher W. TylerMed SanNo ratings yet
- 40013-14 Gullon Q4Document7 pages40013-14 Gullon Q4ANTHONY GERARD YAPCENGCONo ratings yet
- PerspectiveDocument12 pagesPerspectiveFlorante FerrerNo ratings yet
- Tech Drawing and DraftingDocument14 pagesTech Drawing and Draftinganjali narNo ratings yet
- Pictorial DrawingDocument15 pagesPictorial DrawingDharam JagroopNo ratings yet
- Chapter 2 DAK10502Document23 pagesChapter 2 DAK10502SYIFAANo ratings yet
- Kamaraj College of Engineering & Technology, VirudhunagarDocument4 pagesKamaraj College of Engineering & Technology, VirudhunagardpksobsNo ratings yet
- PERSPECTIVE DRAWING TsybDocument56 pagesPERSPECTIVE DRAWING TsybSheilla Mae Gicum Rodriguez0% (1)
- Auto Cad AssignmentDocument6 pagesAuto Cad AssignmentJaks AnxamNo ratings yet
- Arts and Graphics 3Document21 pagesArts and Graphics 3ymukhtar897No ratings yet
- RSW 2 - OutlineDocument12 pagesRSW 2 - OutlineJorisNo ratings yet
- Orthographic & Paraline DrawingDocument27 pagesOrthographic & Paraline DrawingNanda DeagifariNo ratings yet
- W Engineeringdrawing 74 160Document87 pagesW Engineeringdrawing 74 160nkuepdisignerNo ratings yet
- 2024-02-21 Civil Engineering DrawingDocument11 pages2024-02-21 Civil Engineering DrawingVaishnavi Mahale100% (1)
- Drawings & SpecificationsDocument15 pagesDrawings & SpecificationsNathan RusereNo ratings yet
- Graphics, Visual&DesignDocument10 pagesGraphics, Visual&Designdarianne.pablo02No ratings yet
- Perspective Drawing 11-04-17 ModifyDocument21 pagesPerspective Drawing 11-04-17 ModifyRahul SharmaNo ratings yet
- Technical Drawing 8 (Quarter 2 - Week 7)Document2 pagesTechnical Drawing 8 (Quarter 2 - Week 7)cha100% (1)
- Standard Multiview DrawingDocument13 pagesStandard Multiview Drawingdarwin libasNo ratings yet
- Unit - 3 Parallel & Perspective Projection CGMDocument5 pagesUnit - 3 Parallel & Perspective Projection CGMmanyasharma1298No ratings yet
- Three Dimensional Projection: Unlocking the Depth of Computer VisionFrom EverandThree Dimensional Projection: Unlocking the Depth of Computer VisionNo ratings yet
- Computer GraphicsDocument17 pagesComputer GraphicsHarshita [ KumariNo ratings yet
- Projection - The Presentation of An Image On A Surface, Especially A Cinema Screen.Document13 pagesProjection - The Presentation of An Image On A Surface, Especially A Cinema Screen.Sivaram NayakNo ratings yet
- Projections FinalDocument8 pagesProjections Finalkakoozaisaac18No ratings yet
- Ethiopian BTD NOTE FOR GRADE 11Document45 pagesEthiopian BTD NOTE FOR GRADE 11Sami Mengisteab 10 DNo ratings yet
- Pictorial Drawings HandoutsDocument4 pagesPictorial Drawings Handoutslornaamoroso5No ratings yet
- Engineering DrawingDocument13 pagesEngineering DrawingVIVEK V SNo ratings yet
- Introduction To Isometric DrawingDocument4 pagesIntroduction To Isometric DrawingScribdTranslationsNo ratings yet
- Axonometric ProjectionDocument5 pagesAxonometric ProjectionHanna RitchaNo ratings yet
- Chapter 14 - Axonometric ProjectionDocument38 pagesChapter 14 - Axonometric Projectioncharlesc5746No ratings yet
- Lecture 2Document14 pagesLecture 2ЮлияNo ratings yet
- 3 Point Pers AssessmentDocument4 pages3 Point Pers Assessmentarchangel lugaNo ratings yet
- Perpective Presentation2Document26 pagesPerpective Presentation2gociy20905No ratings yet
- Perspective DrawingsDocument41 pagesPerspective DrawingsCykiNo ratings yet
- EDR-1_Lecture 6Document28 pagesEDR-1_Lecture 6Mumtahina MouliNo ratings yet
- Orthographic Projection For LrmsDocument35 pagesOrthographic Projection For LrmsnoniNo ratings yet
- Surveying Module 1 15Document121 pagesSurveying Module 1 15angelle cariagaNo ratings yet
- Cariaga Arc1435 Sec08 Fa2Document14 pagesCariaga Arc1435 Sec08 Fa2angelle cariagaNo ratings yet
- MODULE 2 Architecture in The Ancient Near EastDocument21 pagesMODULE 2 Architecture in The Ancient Near Eastangelle cariaga100% (1)
- Module 1 InformationDocument2 pagesModule 1 Informationangelle cariagaNo ratings yet
- Cariaga, Galanta, Monta - Sec29-MnDocument10 pagesCariaga, Galanta, Monta - Sec29-Mnangelle cariagaNo ratings yet
- Cariaga, Galanta Sec-29mn FinalDocument13 pagesCariaga, Galanta Sec-29mn Finalangelle cariagaNo ratings yet
- Course Information Booklet STSDocument25 pagesCourse Information Booklet STSangelle cariagaNo ratings yet
- Dokumen - Tips - Budget Based On Villa Type BDocument25 pagesDokumen - Tips - Budget Based On Villa Type BAndi SedanaNo ratings yet
- LTE iNFO PDFDocument44 pagesLTE iNFO PDFporwal_vivekNo ratings yet
- Chapter 8: Project Planning: Estimation of Task Durations, Cost and Schedule ConsiderationsDocument28 pagesChapter 8: Project Planning: Estimation of Task Durations, Cost and Schedule ConsiderationsClinton BlackNo ratings yet
- Bs en 474-4-1996 Earth Moving MachineryDocument26 pagesBs en 474-4-1996 Earth Moving Machineryalexchc121No ratings yet
- Synthetic Polydur PDFDocument1 pageSynthetic Polydur PDFAmirHossein SaberBaghabnNo ratings yet
- HPs PDFDocument54 pagesHPs PDFacesrspNo ratings yet
- 980a0675 PDFDocument43 pages980a0675 PDFMichael DavenportNo ratings yet
- Fire Resistance of Steel StructuresDocument21 pagesFire Resistance of Steel StructuresCan AydoğmuşNo ratings yet
- 2/2-Way Globe Control Valve With Stainless Steel Design For Media Up To +185ºC, DN 10-100Document15 pages2/2-Way Globe Control Valve With Stainless Steel Design For Media Up To +185ºC, DN 10-100ademilsoncaetanooNo ratings yet
- DB3 Range - SOUNDERS - Up To 118 DB (A) : Exd (E), WeatherproofDocument2 pagesDB3 Range - SOUNDERS - Up To 118 DB (A) : Exd (E), WeatherproofrhomadonaNo ratings yet
- ESTIMATE For HospitalDocument2 pagesESTIMATE For HospitalAsantewaa AmoNo ratings yet
- TB2946HQ: 49 W × 4-ch BTL Audio Power ICDocument18 pagesTB2946HQ: 49 W × 4-ch BTL Audio Power ICSebastian CorreaNo ratings yet
- Pedestrian Behavior in Gated CommunitiesDocument10 pagesPedestrian Behavior in Gated CommunitiesScott Schaefer100% (2)
- Jobsheet Modul 7 (Polymorphism) Kegiatan Contoh Latihan 1 Pengenalan Virtual Method InvocationDocument17 pagesJobsheet Modul 7 (Polymorphism) Kegiatan Contoh Latihan 1 Pengenalan Virtual Method InvocationPrasetya AlifNo ratings yet
- Export PDF Crystal Report Vb6Document2 pagesExport PDF Crystal Report Vb6ShellyNo ratings yet
- HG Fuse Set 11kvDocument3 pagesHG Fuse Set 11kvsbpathiNo ratings yet
- Material Product List Price NL 2013Document126 pagesMaterial Product List Price NL 2013MOGES ABERANo ratings yet
- Ultratech Cement: Particulars Test Results Requirements ofDocument1 pageUltratech Cement: Particulars Test Results Requirements ofDebojyoti DeyNo ratings yet
- Water QualityDocument304 pagesWater QualitysachendraNo ratings yet
- Generator T9KMDocument4 pagesGenerator T9KMAsif Majeed MalikNo ratings yet
- TF TFF TFFNDocument2 pagesTF TFF TFFNdanielliram993No ratings yet
- Model m75 Service ManualDocument40 pagesModel m75 Service ManualMuhamad Sharif Bin ZainudinNo ratings yet
- Freedom 2Document3 pagesFreedom 2Edgar Senense CariagaNo ratings yet
- Wifi - Faqs (Frequently Asked Questions)Document9 pagesWifi - Faqs (Frequently Asked Questions)sanjayupadhyayaNo ratings yet
- S.C.A.D.A. System Simulator For N.P.P. Type P.W.R.: Nikhil Saraswat, Ms. Usha Dhankar, Dr. Rajiv DahiyaDocument3 pagesS.C.A.D.A. System Simulator For N.P.P. Type P.W.R.: Nikhil Saraswat, Ms. Usha Dhankar, Dr. Rajiv DahiyanikhilNo ratings yet
- 5500S Shredder ManualDocument20 pages5500S Shredder ManualVivienne IrvingNo ratings yet
- VMC1060 specification-WMT CNC ChinaDocument11 pagesVMC1060 specification-WMT CNC Chinawalid ben khedherNo ratings yet
- WeldingDocument7 pagesWeldingsenel pereraNo ratings yet
- Quiz - MotionDocument2 pagesQuiz - MotionmisterbrownerNo ratings yet
































































































