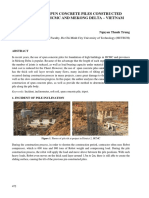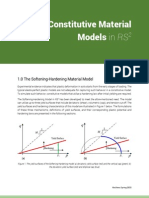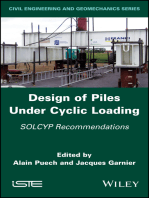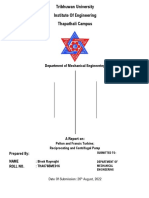Gravity Retaining Wall
Gravity Retaining Wall
Uploaded by
jackcoolsCopyright:
Available Formats
Gravity Retaining Wall
Gravity Retaining Wall
Uploaded by
jackcoolsCopyright
Available Formats
Share this document
Did you find this document useful?
Is this content inappropriate?
Copyright:
Available Formats
Gravity Retaining Wall
Gravity Retaining Wall
Uploaded by
jackcoolsCopyright:
Available Formats
GEO-SLOPE International Ltd, Calgary, Alberta, Canada www.geo-slope.
com
Gravity Retaining Wall
1 Introduction
The difficulty with retaining walls is that they are often concrete or a similar material which, compared to
soil, are extremely strong (Figure 1). It is not advisable to include the actual strength of the retaining wall
in the analysis, due to potential convergence difficulties. Consider also that failure of retaining walls is
usually a result of undercutting of the retaining wall, not shearing of the concrete itself. For this mode of
failure, the strength of the retaining wall itself becomes inconsequential, but the weight of the wall acting
as a stabilizing force is critical.
The purpose of this example is to outline and describe an appropriate procedure for analyzing the stability
of the gravity retaining wall. Features of this simulation include:
Use of a no-strength soil model to represent non-water materials
Fully specified slip surface
A specified axis of rotation
A tension crack line
Use of a high strength soil model
Optimization of the most critical slip surface
20
19
18
17
16
15
14
Elevation (m)
13
12
11
10
9 Backfill Concrete
8 Retaining
Wall
7
6
5
4 Foundation Soil
3
2
0 5 10 15 20 25
Distance (m)
Figure 1 Profile used for gravity retaining wall simulation
2 Configuration and setup
In this example, a series of fully specified slip surfaces that pass underneath the gravity retaining wall are
specified, and an axis of rotation is defined as shown in Figure 2. When using an axis of rotation, it is
important to ensure that a rigorous analysis method that satisfies both force and moment equilibrium is
SLOPE/W Example File: Gravity retaining wall.docx (pdf) (gsz) Page 1 of 5
GEO-SLOPE International Ltd, Calgary, Alberta, Canada www.geo-slope.com
used (i.e., Spencer, Morgenstern-Price) as the solution is insensitive to the location of the axis. Note that
all seven of the fully specified slip surfaces start and end outside the geometry of the profile. The slip
surfaces have different projection angles behind the retaining wall, but coalesce to a single failure plane
under the wall itself.
Figure 2 Location of the fully specified slip surfaces and the axis of rotation
By defining a series of fully specified slip surfaces that pass beneath the gravity retaining wall, an
undercutting failure mechanism can be analyzed and the actual strength of the wall (i.e., c’ and ’) does
not need to be quantified. The gravity retaining wall can be modeled as a no-strength soil model with an
appropriate unit weight that ensures that the weight of the wall is included in the analysis. The strength
parameters of the concrete will not come into the factor of safety calculation, and therefore do not need to
be quantified.
The material properties used in this analysis are shown in Table 1.
Table 1 Material properties used for the fully specified slip surface example
Material Unit Weight c’ ’
Retaining Wall 22 - -
Backfill 18 10 35
Foundation Soil 18 10 25
SLOPE/W Example File: Gravity retaining wall.docx (pdf) (gsz) Page 2 of 5
GEO-SLOPE International Ltd, Calgary, Alberta, Canada www.geo-slope.com
3 Concrete wall with Mohr Colomb model
The critical slip surface and factor of safety are shown in Figure 3. Note that the slip surface is forced to
slide just below the gravity wall. Figure 4 is a graph showing the frictional angle used along the slip
surface. You can see that the correct frictional angles for the backfill material (35o) and the foundation
soil (25o) are used correctly.
Figure 3 Factor of safety and location of the critical slip surface when the concrete wall is
modeled with Mohr Colomb
Figure 4 Frictional angle used along the slip surface
SLOPE/W Example File: Gravity retaining wall.docx (pdf) (gsz) Page 3 of 5
GEO-SLOPE International Ltd, Calgary, Alberta, Canada www.geo-slope.com
4 Optimized factor of safety
Since a slip surface with angular corners is not physically realistic, optimization of the critical slip surface
was performed, which resulted in a lower factor of safety and a slip surface, as shown in Figure 5. Note
that the optimized critical slip surface has a lower factor of safety and a steeper slope. For this particular
situation, the optimized slip surface analysis becomes an enhancement to the original critical slip surface
analysis.
Figure 5 Shape and factor of safety of the optimized slip surface
It is important to note that while the optimized slip surface presented for this particular simulation appears
to be reasonable, it is possible that the optimized slip surface might have been significantly different in
shape than the original fully specified critical slip surface. For example, since the gravity retaining wall is
modeled with a no strength model, it is possible that during the optimization procedure, a trial slip surface
may cut through the gravity retaining wall resulting in a lower factor of safety. Since the purpose of this
analysis was specifically to study a mode of failure that undercut the wall, this would have to be
interpreted and dismissed as an invalid solution.
Perhaps a better option is to model the gravity retaining wall as a material with a high cohesion and
frictional angle. This will ensure that any trial slip surface cutting into the gravity retaining wall during
the optimization process will result in a higher factor of safety. In other words, our primary objectives can
be guaranteed even when the critical slip surface is optimized. In this analysis, the retaining wall is
modeled with a Mohr-Coulomb soil model with cohesion = 500 kPa and a frictional angles of 45 degrees.
SLOPE/W Example File: Gravity retaining wall.docx (pdf) (gsz) Page 4 of 5
GEO-SLOPE International Ltd, Calgary, Alberta, Canada www.geo-slope.com
5 Concrete wall with High strength model
Instead of using a Mohr Colomb soil model with a very high Phi and Cohesion to model a concrete
retaining wall, a more intuitive approach is to model the concrete wall with a “High Strength” soil model
(New strength model in V8). Using a high strength model, you only need to specify the unit weight of the
wall. The unit weight of the concrete wall is needed to compute the normal stress of the material below
the wall. You can also use entry and exit for your slip surface search and all slip surfaces attempting to
penetrate through the high strength material will be ignored. In other words, only slip surfaces going
below the concrete walls are considered.
Figure 6 shows the critical slip surface of the embankment when the concrete wall is modeled with a high
strength material. Note that a more elaborate slip surface search using the entry and scheme is used. The
critical factor of safety is 1.504, a little lower than the case when limited fully specified slip surfaces are
used.
Figure 6 Factor of safety and location of the critical slip surface when the concrete wall is
modeled with a high strength material
SLOPE/W Example File: Gravity retaining wall.docx (pdf) (gsz) Page 5 of 5
You might also like
- Design, Construction & Performance of Hand-Dug Caissons in Kuala Lumpur Granitic FormationDocument4 pagesDesign, Construction & Performance of Hand-Dug Caissons in Kuala Lumpur Granitic Formationtangkokhong100% (1)
- Reinforced Concrete Buildings: Behavior and DesignFrom EverandReinforced Concrete Buildings: Behavior and DesignRating: 5 out of 5 stars5/5 (1)
- Reinforced Concrete Grade Beams, Piles & Caissons: A Practical Guide for Hillside ConstructionFrom EverandReinforced Concrete Grade Beams, Piles & Caissons: A Practical Guide for Hillside ConstructionNo ratings yet
- E302 - Heat and CalorimetryDocument9 pagesE302 - Heat and CalorimetryGael Canillas RabeNo ratings yet
- Epsilon ConvergenceDocument30 pagesEpsilon ConvergenceSuhas Vilas DolseNo ratings yet
- Gravity Retaining WallDocument5 pagesGravity Retaining WallAlwin SolemanNo ratings yet
- Gravity Retaining WallDocument5 pagesGravity Retaining WallDudu DuduNo ratings yet
- Gravity Retaining WallDocument4 pagesGravity Retaining WallJuerguen Erices ToroNo ratings yet
- Gravity Retaining WallDocument5 pagesGravity Retaining WallvishnuNo ratings yet
- Reinforcement With Pile For Slope StabilityDocument6 pagesReinforcement With Pile For Slope StabilityPravash DevkotaNo ratings yet
- Sheet Pile WallDocument6 pagesSheet Pile Wallully amaliaNo ratings yet
- New Constitutive Material: Models in RSDocument8 pagesNew Constitutive Material: Models in RSByronNo ratings yet
- Tie Back WallDocument13 pagesTie Back WallMinhLêNo ratings yet
- Research Paper of Shanping ProjectDocument8 pagesResearch Paper of Shanping ProjectSophaneth USPHEA100% (1)
- CHANCE Helical Foundations For Telecom StructuresDocument12 pagesCHANCE Helical Foundations For Telecom StructuresMN Titas Titas100% (2)
- Analysis and Design of Box Culvert Using Staad Pro - Structville PDFDocument17 pagesAnalysis and Design of Box Culvert Using Staad Pro - Structville PDFMd Ahsanul Kabir100% (1)
- Soil Nailed Retaining WallDocument4 pagesSoil Nailed Retaining WallB Divya jyothiNo ratings yet
- 18 PilefDocument22 pages18 PilefNil DGNo ratings yet
- Kleyn Successful (2012) G1 MaterialDocument9 pagesKleyn Successful (2012) G1 MaterialcarlmarxNo ratings yet
- Design Example 3 - Reinforced Strip Foundation-1Document8 pagesDesign Example 3 - Reinforced Strip Foundation-1seljak_veseljakNo ratings yet
- 002-Retaining Wall DesignDocument3 pages002-Retaining Wall DesignBijay Krishna DasNo ratings yet
- How 2 DeflectionsDocument8 pagesHow 2 DeflectionsMisgun SamuelNo ratings yet
- Reinforced Strip FoundationDocument22 pagesReinforced Strip FoundationGautam PaulNo ratings yet
- Performance of Soil Nailed Wall and Ground Anchor As Retaining Structure For A Drill & Blast Tunnel PortalDocument4 pagesPerformance of Soil Nailed Wall and Ground Anchor As Retaining Structure For A Drill & Blast Tunnel PortalGabby KenNo ratings yet
- Cantilever Retaining WallDocument19 pagesCantilever Retaining WallOdu Erikole50% (2)
- Lateral Response Enhancement of A Conventional Offshore Monopile Using Skirts of Helical Piles and Pipe Piles With StiffenersDocument16 pagesLateral Response Enhancement of A Conventional Offshore Monopile Using Skirts of Helical Piles and Pipe Piles With StiffenersN.m.ElkhawasNo ratings yet
- Analysis of Pile Foundation Ankit Singh 2k20gte04Document23 pagesAnalysis of Pile Foundation Ankit Singh 2k20gte04ANKITSINGH 2K20GTE04No ratings yet
- About ElmodDocument10 pagesAbout Elmodjose2086100% (1)
- Fem Based Analysis of Wing Wall To Culvert ConnectionDocument8 pagesFem Based Analysis of Wing Wall To Culvert ConnectionhfzhnNo ratings yet
- Reinforcement With AnchorsDocument10 pagesReinforcement With AnchorsFabian Ignacio Marquez OsorioNo ratings yet
- PDHC Paper Solution (Summer 2021) : Q.1 (A) Compare Between Tar and Bitumen 03 AnsDocument40 pagesPDHC Paper Solution (Summer 2021) : Q.1 (A) Compare Between Tar and Bitumen 03 Ansaarjav112004No ratings yet
- RC WallDocument10 pagesRC WallgeethaNo ratings yet
- Superficial Consolidation of Rock SlopeDocument7 pagesSuperficial Consolidation of Rock SlopevictorNo ratings yet
- PP ProofRollingRevisitedDocument7 pagesPP ProofRollingRevisitedScooby Doo0% (1)
- Numerical Modelling of Tension PilesDocument13 pagesNumerical Modelling of Tension Pilesnidar100% (1)
- Step5 Lateral CapacityDocument8 pagesStep5 Lateral CapacityJajat SudrajatNo ratings yet
- NUMERICAL COMPARISON ON DEFORMATION CHARACTERISTICSDocument8 pagesNUMERICAL COMPARISON ON DEFORMATION CHARACTERISTICSiggitxiwrqqcezxtsbNo ratings yet
- Comparison Study of Pile Foundation Using Eurocode 7 and Working Stress Design ApproachDocument7 pagesComparison Study of Pile Foundation Using Eurocode 7 and Working Stress Design ApproachIOSRJEN : hard copy, certificates, Call for Papers 2013, publishing of journalNo ratings yet
- 24-04 - 1200-1330 - Ejercicio Geotextile Reinforced Embankment With Consolidation (PLAXIS)Document16 pages24-04 - 1200-1330 - Ejercicio Geotextile Reinforced Embankment With Consolidation (PLAXIS)Andres Flores BaezNo ratings yet
- Design of Flexible and Rigid PavementsDocument29 pagesDesign of Flexible and Rigid PavementssanchayNo ratings yet
- Tension Crack: Figure 1 Geometry and Material PropertiesDocument5 pagesTension Crack: Figure 1 Geometry and Material Propertiesully amaliaNo ratings yet
- Design of Rigid Pavements and AnalysisDocument68 pagesDesign of Rigid Pavements and AnalysisJuanithaNo ratings yet
- 8.4 Failure Modes of Retaining Structures: Contiguous Bored Pile WallsDocument3 pages8.4 Failure Modes of Retaining Structures: Contiguous Bored Pile WallslenanaNo ratings yet
- Slab Deflections: ST George Wharf Case StudyDocument3 pagesSlab Deflections: ST George Wharf Case StudyHayyan JarboueNo ratings yet
- Comparing In-Situ Cone Resistance and Pile Jacking Force: M. Marchi, L. Balbarini & G. Gottardi L. ZambianchiDocument8 pagesComparing In-Situ Cone Resistance and Pile Jacking Force: M. Marchi, L. Balbarini & G. Gottardi L. ZambianchiPrunici IonNo ratings yet
- Problems of Spun Concrete Piles Constructed in Soft Soil in HCMC and Mekong Delta - VietnamDocument6 pagesProblems of Spun Concrete Piles Constructed in Soft Soil in HCMC and Mekong Delta - VietnamThaoNo ratings yet
- Worked Example 4 Tie BackDocument15 pagesWorked Example 4 Tie BackEverson BoyDayz PetersNo ratings yet
- CE 467 Lesson 5 - Interlocking Concrete Block PavementsDocument39 pagesCE 467 Lesson 5 - Interlocking Concrete Block PavementsReginald AshongNo ratings yet
- Geotechnical Test PaperDocument7 pagesGeotechnical Test PaperKunal SarkarNo ratings yet
- Comparative Study of Design of Fiber Concrete Slab On Ground Using Toughness Method and Residual Stress MethodDocument14 pagesComparative Study of Design of Fiber Concrete Slab On Ground Using Toughness Method and Residual Stress MethodGuilherme PiscoNo ratings yet
- Experiment No 02 (A)Document3 pagesExperiment No 02 (A)Md Sabbir HossainNo ratings yet
- Maccaferri 37 M High MSE WallDocument11 pagesMaccaferri 37 M High MSE WallwjarafNo ratings yet
- Slab Using Staad ProDocument13 pagesSlab Using Staad ProErnesto SuarezNo ratings yet
- CJKJDocument29 pagesCJKJkrupaNo ratings yet
- An Investigation On The Analysis of Beam and Raft Slab Using Staad ProDocument14 pagesAn Investigation On The Analysis of Beam and Raft Slab Using Staad ProCamilo TercerosNo ratings yet
- Constitutive ModelsDocument8 pagesConstitutive ModelsAnonymous D5s00DdUNo ratings yet
- Strip FootingDocument21 pagesStrip FootingNeven Ahmed Hassan100% (5)
- Design of Piles Under Cyclic Loading: SOLCYP RecommendationsFrom EverandDesign of Piles Under Cyclic Loading: SOLCYP RecommendationsAlain PuechNo ratings yet
- Slope Stability Assessment R1Document33 pagesSlope Stability Assessment R1jackcoolsNo ratings yet
- List of Shop Drawing of Pile Test P-1134 (Rev.0) (NSCR-ITD-N03-ZWD-DWG-TW-000118 000126)Document1 pageList of Shop Drawing of Pile Test P-1134 (Rev.0) (NSCR-ITD-N03-ZWD-DWG-TW-000118 000126)jackcoolsNo ratings yet
- Desing Formwork For SLAB (50 Cm. THK.)Document15 pagesDesing Formwork For SLAB (50 Cm. THK.)jackcoolsNo ratings yet
- Table 3-1 Runoff Coefficients For Rational FormulaDocument1 pageTable 3-1 Runoff Coefficients For Rational FormulajackcoolsNo ratings yet
- Italian-Thai Development Corporation Limited Nscr-Ex Project, Package: CP N-03Document1 pageItalian-Thai Development Corporation Limited Nscr-Ex Project, Package: CP N-03jackcoolsNo ratings yet
- Contract Finalization Clarifications Response Log: Italian-Thai Development Public Company LimitedDocument13 pagesContract Finalization Clarifications Response Log: Italian-Thai Development Public Company LimitedjackcoolsNo ratings yet
- Site Diary: Italian-Thai Development Public Company LimitedDocument4 pagesSite Diary: Italian-Thai Development Public Company LimitedjackcoolsNo ratings yet
- Dotr Office - 3Document1 pageDotr Office - 3jackcoolsNo ratings yet
- Jceu, B19, 102-107, 2012Document5 pagesJceu, B19, 102-107, 2012jackcoolsNo ratings yet
- รายการคำนวณวิศวกรรมโครงส้ราง แบบที่ 4Document21 pagesรายการคำนวณวิศวกรรมโครงส้ราง แบบที่ 4jackcoolsNo ratings yet
- Ixpenseit: User GuideDocument52 pagesIxpenseit: User GuidejackcoolsNo ratings yet
- Assignment MA2003 ThermoDocument2 pagesAssignment MA2003 ThermoSyamil SiddiqNo ratings yet
- Report On Automatic Gear Shift For 2wheelersDocument92 pagesReport On Automatic Gear Shift For 2wheelersDeepak ChaurasiaNo ratings yet
- 06 - Waveform AdditionDocument10 pages06 - Waveform AdditionQwert RNo ratings yet
- Pitot TubeDocument11 pagesPitot TubeBabylyn AustriaNo ratings yet
- Wetting and WettabilityDocument11 pagesWetting and WettabilityDuc Anh NguyenNo ratings yet
- Tutorial 3 Bouyancy ForceDocument4 pagesTutorial 3 Bouyancy ForceSyamim HamizanNo ratings yet
- Livre Race Tech's Motorcycle Suspension BibleDocument258 pagesLivre Race Tech's Motorcycle Suspension BibleG selva VenkateshNo ratings yet
- Geophysical Investigation Dam SiteDocument7 pagesGeophysical Investigation Dam SitePalak ShivhareNo ratings yet
- Lecture Notes For Section 16-7Document25 pagesLecture Notes For Section 16-7Joshua D'CruzNo ratings yet
- Mechanics of FlightDocument5 pagesMechanics of FlightSiva PrasadNo ratings yet
- Department of Mechanical Engineering: Pelton and Francis Turbine Reciprocating and Centrifugal PumpDocument22 pagesDepartment of Mechanical Engineering: Pelton and Francis Turbine Reciprocating and Centrifugal PumpEternalNo ratings yet
- Experimental Investigation of Shell Foundations On Dry Sand: Adel Hanna and Mohamed Abdel-RahmanDocument11 pagesExperimental Investigation of Shell Foundations On Dry Sand: Adel Hanna and Mohamed Abdel-RahmanATISH KUMAR DASNo ratings yet
- Kerson Huang - Statistical Mechanics 2nd EditionDocument506 pagesKerson Huang - Statistical Mechanics 2nd EditionZulu Love80% (5)
- Phy Chem Equations PS PDFDocument7 pagesPhy Chem Equations PS PDFKarl RodernoNo ratings yet
- Beam (Structure)Document6 pagesBeam (Structure)Alfredo RomeroNo ratings yet
- Chapter 7 Rotational Motion - LecturerDocument25 pagesChapter 7 Rotational Motion - LecturerSahira AfuzaNo ratings yet
- Influence of Surface Tension ImplementatDocument18 pagesInfluence of Surface Tension ImplementatSaiSampathKumarNo ratings yet
- LAB REPORT Index of RefractionDocument6 pagesLAB REPORT Index of RefractionMd. Safiqul IslamNo ratings yet
- Friction Loss Formula - Calculate Frictoin Loss in A Fire HoseDocument1 pageFriction Loss Formula - Calculate Frictoin Loss in A Fire Hoseely_ummechi8509No ratings yet
- Relating Science and Religion - Bengali BookDocument108 pagesRelating Science and Religion - Bengali BookKahtaf Alam91% (11)
- Apellidos Y Nombres Matrícula: Universidad Nacional Mayor de San MarcosDocument12 pagesApellidos Y Nombres Matrícula: Universidad Nacional Mayor de San Marcosmamani mamani paulNo ratings yet
- H4 Pipe Friction GroupDocument31 pagesH4 Pipe Friction GroupYash PersÌeNo ratings yet
- Fatigue Behaviour of Rail Steel - A Comparison BetDocument8 pagesFatigue Behaviour of Rail Steel - A Comparison BetnehaJSPLNo ratings yet
- EP - Molecular Spectra-End Sem - Student Handout-2014Document7 pagesEP - Molecular Spectra-End Sem - Student Handout-2014Harshit SuriNo ratings yet
- Elasticity Test by FiitjeeDocument4 pagesElasticity Test by FiitjeeAnonymous dNItUj6MY0No ratings yet
- AASHTO LRFD Bridge Design Specifications 7th Ed. 2014 CL 5.11.5.3Document3 pagesAASHTO LRFD Bridge Design Specifications 7th Ed. 2014 CL 5.11.5.3JohnNo ratings yet
- FEA QN Bank NewDocument62 pagesFEA QN Bank NewLokesh R JNo ratings yet



































































































