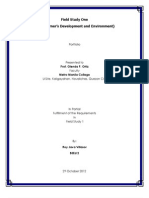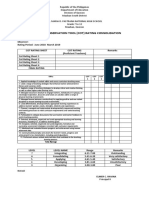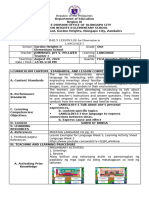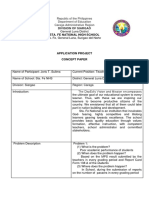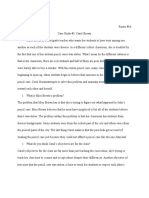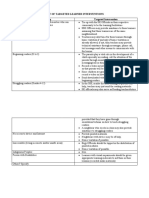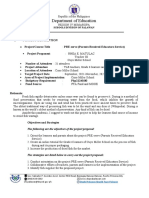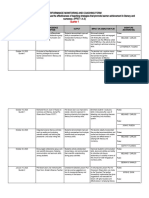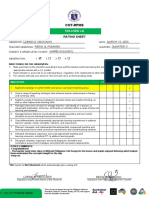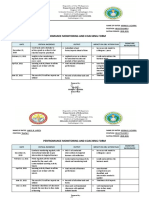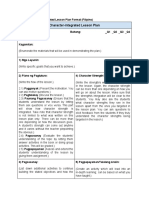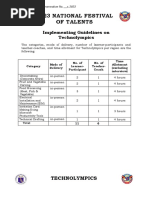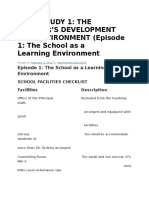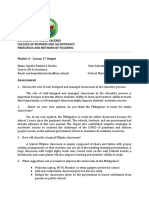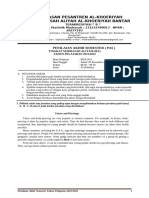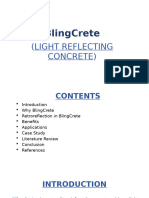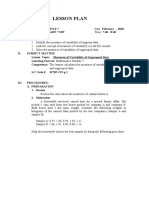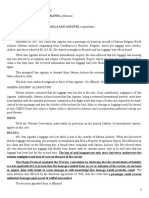Deped Guidelines On Classroom Structuring
Deped Guidelines On Classroom Structuring
Uploaded by
Ann Modina AriasCopyright:
Available Formats
Deped Guidelines On Classroom Structuring
Deped Guidelines On Classroom Structuring
Uploaded by
Ann Modina AriasOriginal Description:
Original Title
Copyright
Available Formats
Share this document
Did you find this document useful?
Is this content inappropriate?
Copyright:
Available Formats
Deped Guidelines On Classroom Structuring
Deped Guidelines On Classroom Structuring
Uploaded by
Ann Modina AriasCopyright:
Available Formats
DEPED GUIDELINES ON CLASSROOM
STRUCTURING
Educational Facilities Manual 2010 (Revised Edition of
the 2007 Handbook, on Educational Facilities –
Integrating Disaster Risk Reduction in School
Construction) Chapter 4, G. Regular Classroom
Facilities, # 3 provided for the basis for Classroom
Structuring. To reiterate:
Every classroom shall be suitably structured and
decorated to make the surroundings of pupils/students
conducive to learning. The materials for structuring and
decorating shall be selected on the basis of their
educational value providing opportunities for class
discussions. Likewise, its cleanliness and orderliness
must be maintained, the fact that this is vital aspect
contributing to the educational growth of the
pupils/students.
The regular classroom may be ideally structured in the
following manner:
a. At the entrance to the room, a signboard is posted
showing the following identification:
(Grade/Year and Section occupying the room) (Name
of teacher handling the class)
b. A framed copy of the class program is displayed on
the door to the classroom at adult-eye-level.
c. On the front wall (that is, the wall facing the class),
the classroom chalkboards, properly framed and
provided with chalk ledge and curtains, are installed at
a height which is in accordance with the maximum
comfortable reach of the children to the top of the
board. (The proper height of the chalkboard from the
floor to its top-edge is determined by multiplying the
mean standing height of the class by the constant 1.2.
This constant is the result of studies conducted on the
portion of the standing height to the normal reach of
the hand over the head of the individual.)
d. Above the chalkboard, a framed portrait of the
President of the Philippines shall be displayed
prominently at the center, if there is a flag then it shall
be above the picture of the president. At the back, if the
picture of Jose Rizal, the National Hero.
e. The bulletin boards and tack boards, as well as
charts, may be placed on the walls at the sides or at
the back of the room. They shall be placed at the same
height as the chalkboards.
Fixtures, chairs and tables, please read DepEd Order
No. 35, s. 2017
f. The attendance chart and the DepED forms rack are
placed near the door
g. The teacher’s table, chair and cabinet are located at
the rear of the room.
h. One corner of the room is set up as a reading
corner. Another corner of the room is set up as a health
corner and provided with a first aid or medicine cabinet
with mirror, soap dish, towel rack, and hand washing
and drinking facilities.
h. The seat arrangement of the pupils/students shall be
flexible, depending upon the needs or activities of the
class.
In addition, this Office requires the following;
above the chalkboard, a framed copy of the National
Anthem shall be displayed at the upper left hand corner
and on the other side, a framed copy of the Pledge of
Allegiance to the Philippine Flag
Pursuant to the Child-Friendly School System, the
attached Checklist and Rating Sheet on Organizing
The Classroom as a Learning Environment shall be
considered by ail internal stakeholders in the school.
All Schools Division/City Superintendents (SDS),
Education Program Supervisors, & School Heads are
enjoined to implement and monitor this program.
CHECKLIST AND RATING SHEET
Your classroom guarantee safe and protective spaces
far children?
Your classroom have proper ventilation and lighting
and enough space for 45-50 pupils.
Your classroom desk and other furniture are sized to
the age of the pupils. In case of shared desk, each
pupil has enough space to do seatwork.
Your classroom layout and furniture allow pupils to
interact and do group work.
Your classroom have a bulletin board or a corner that
display helpful learning materials such as posters,
Illustrations, newspaper and magazine clippings and
your pupils* own works.
Your classroom facilities and premises are regularly
maintained and kept clean.
Your school has library for reading and for study.
Your school has facilities and equipment for recreation
and sports.
Your school has sufficient lawn and space and
vegetation.
Your school has duly assigned personnel in charge of
securing its premises, its properties and those of its
pupils and teachers.
Your school coordinates with the barangay and local
authorities to ensure the safety and protection of your
pupils.
Your school has policy against discrimination with
regard to gender, cultural origin, social status, religious
belief and others.
Your school has a program for children with special
needs.
Your teachers use non-threatening styles of discipline.
This list has 13 action items. If you scored 6-7 points,
give yourself a blue heart; if you scored 8-10 points,
give yourself a purple heart; if you scored 11-13 points
give yourself a red heart. If you scored lower than 6
paints, don’t color the heart. (Continue to improve your
classroom/school and do your best next time.)
You might also like
- Fs 1 PorfolioDocument32 pagesFs 1 PorfolioRoy Java VillasorNo ratings yet
- Deped Order No.039 s.2021 Guidelines On The Provision of Special Hardship Allowance For Public School TeachersDocument92 pagesDeped Order No.039 s.2021 Guidelines On The Provision of Special Hardship Allowance For Public School TeachersJoan Cala-or ValonesNo ratings yet
- Omnibus Certification of Authenticity and Veracity of DocumentsDocument2 pagesOmnibus Certification of Authenticity and Veracity of DocumentsLimar Anasco EscasoNo ratings yet
- Modular Teaching PDFDocument3 pagesModular Teaching PDFKazumi GraceAnnNo ratings yet
- Classroom Observation Tool (Cot) Rating ConsolidationDocument1 pageClassroom Observation Tool (Cot) Rating ConsolidationMaestro Pisika LptNo ratings yet
- NLC Narrative Report TempplateDocument2 pagesNLC Narrative Report TempplateBaby Joy MicoletaNo ratings yet
- Marian Learning Center and Science High School, Inc. High School Department Alangilan, Batangas CityDocument3 pagesMarian Learning Center and Science High School, Inc. High School Department Alangilan, Batangas CityKhevin De CastroNo ratings yet
- Training Matrix: In-Service Training-Workshop On Action ResearchDocument2 pagesTraining Matrix: In-Service Training-Workshop On Action ResearchLinrose Go ReynaNo ratings yet
- DLL For OBSERVATION MATATAG - Sanhi at BungaDocument7 pagesDLL For OBSERVATION MATATAG - Sanhi at Bungamsmorningv27No ratings yet
- Weekly Home Learning PlanDocument7 pagesWeekly Home Learning PlanMarilyn Viray Orilla100% (1)
- Neglected Safety and Security Deped Policies and Guidelines Suggested Doable Safety and Security Measures/ActivitiesDocument1 pageNeglected Safety and Security Deped Policies and Guidelines Suggested Doable Safety and Security Measures/ActivitiesMackenzie Josevalle Nacorda Esteban100% (1)
- Survey Form in FilipinoDocument4 pagesSurvey Form in FilipinoBhem Fernandez Romero100% (1)
- Sta. Fe National High School: Republic of The Philippines Department of Education Caraga Administrative RegionDocument10 pagesSta. Fe National High School: Republic of The Philippines Department of Education Caraga Administrative Regionjoris sulima100% (1)
- 2nd Cba Alliance Cup Narrative ReportDocument4 pages2nd Cba Alliance Cup Narrative ReportKrianne FedelinNo ratings yet
- COMPILATION OF CGs PDFDocument1,209 pagesCOMPILATION OF CGs PDFRicah AstonNo ratings yet
- Case Study 3 Edu 202Document2 pagesCase Study 3 Edu 202api-549483762No ratings yet
- List of Targeted Learner Interventions Learner Group Targeted InterventionDocument2 pagesList of Targeted Learner Interventions Learner Group Targeted InterventionMaricarElizagaFontanilla-Lee100% (11)
- School Action Plan in Science: Expected OutputDocument2 pagesSchool Action Plan in Science: Expected OutputJosef SillaNo ratings yet
- CERTIFICATE TEMPLATE ShsDocument1 pageCERTIFICATE TEMPLATE ShsBulelat Orozco Sagun100% (1)
- Narrative Report - LisDocument1 pageNarrative Report - LisCHERRY TAGURAN100% (1)
- Address: Isaac Cabatingan Street, Poblacion, Pio V. Corpus, Masbate Telephone No.: WebsiteDocument14 pagesAddress: Isaac Cabatingan Street, Poblacion, Pio V. Corpus, Masbate Telephone No.: WebsiteshaiDroTv 11No ratings yet
- Brigada EskwelaDocument133 pagesBrigada EskwelaMay Anne AlmarioNo ratings yet
- Conducive Learning Environment) Written ReportDocument4 pagesConducive Learning Environment) Written ReportjhenNo ratings yet
- Department of Education: Activity Completion Report (Acr)Document3 pagesDepartment of Education: Activity Completion Report (Acr)raquel eballarNo ratings yet
- Weekly Accomplishment ReportDocument10 pagesWeekly Accomplishment ReportMa. Victoria LlameraNo ratings yet
- Sinayawan Central School: Objectives Means of Verifications Description of Mov Presented AnnotationsDocument2 pagesSinayawan Central School: Objectives Means of Verifications Description of Mov Presented AnnotationsBenes Hernandez DopitilloNo ratings yet
- Disbursement Voucher - DepEdDocument1 pageDisbursement Voucher - DepEdJ L100% (1)
- 2021 IPCRF Checklist For Teacher I IIIDocument3 pages2021 IPCRF Checklist For Teacher I IIIFreezy Quiteles GuerraNo ratings yet
- History of Inclusiveeducation in The Philippines: by Group 3: Molina, Rheamar Angel L. Baldemor, Franky Z. Beced - 3Document17 pagesHistory of Inclusiveeducation in The Philippines: by Group 3: Molina, Rheamar Angel L. Baldemor, Franky Z. Beced - 3Rheamar Angel MolinaNo ratings yet
- Eng4 LM U4 PDFDocument108 pagesEng4 LM U4 PDFDan August GalliguezNo ratings yet
- Taltal National High School: The PrincipalDocument1 pageTaltal National High School: The PrincipalRonnel MasNo ratings yet
- Training Evaluation FormDocument3 pagesTraining Evaluation FormRoseman TumaliuanNo ratings yet
- Cordon South District: Preparatory Activities For Sy 2020-2021Document36 pagesCordon South District: Preparatory Activities For Sy 2020-2021ayensantosNo ratings yet
- The DEPED ThrustsDocument11 pagesThe DEPED ThrustsSherryl S. DueñoNo ratings yet
- Department of Education: Project DescriptionDocument4 pagesDepartment of Education: Project DescriptionRhea Edep MatulacNo ratings yet
- Educational Technology My Reflection OnDocument5 pagesEducational Technology My Reflection OnJevoun TyrellNo ratings yet
- MELCs Briefer PDFDocument50 pagesMELCs Briefer PDFMTesa Esteban100% (7)
- Minutes of The Meeting of The Parents OrientationDocument3 pagesMinutes of The Meeting of The Parents OrientationPaul JohnNo ratings yet
- English Lesson Exemplar Cot 2Document3 pagesEnglish Lesson Exemplar Cot 2Fred Ryan Canoy DeañoNo ratings yet
- Periodical Exam: GuidelinesDocument28 pagesPeriodical Exam: GuidelinesLeriMarianoNo ratings yet
- Department of Education: Report On Learning Action Cell ImplementationDocument1 pageDepartment of Education: Report On Learning Action Cell ImplementationMelynJoyObiSoAumanNo ratings yet
- Accountability and Continuous ImprovementDocument8 pagesAccountability and Continuous ImprovementLex Jethro Valdopenas100% (1)
- Obj2 Literacy Numeracy 2024Document4 pagesObj2 Literacy Numeracy 2024Melanie Ibarra CarlosNo ratings yet
- AppendixJ COT T1-3.final PDFDocument2 pagesAppendixJ COT T1-3.final PDFShairel GesimNo ratings yet
- Library Hub Action PlanDocument1 pageLibrary Hub Action PlanMarifel Juano ChavezNo ratings yet
- Renovation of Classroom Windows of The U-Building in Technological University of The Philippines Cavite in The YEAR 2020Document4 pagesRenovation of Classroom Windows of The U-Building in Technological University of The Philippines Cavite in The YEAR 2020John BelenNo ratings yet
- BEC PELC+2010+ +Science+and+HealthDocument22 pagesBEC PELC+2010+ +Science+and+HealthFrancis A. Buenaventura50% (2)
- (Appendix C-07) COT-RPMS Rating Sheet For T I-III For SY 2022-2023Document12 pages(Appendix C-07) COT-RPMS Rating Sheet For T I-III For SY 2022-2023Yna Rhyss Erald RomsNo ratings yet
- Department of Education: Republic of The PhilippinesDocument2 pagesDepartment of Education: Republic of The PhilippinesJasmin Kerre VillarinNo ratings yet
- Perfromance Monitoring and Coaching FormDocument5 pagesPerfromance Monitoring and Coaching FormAngelLadeza100% (1)
- 3.1 Learners Gender Needs Strengths Interests and ExperiencesDocument1 page3.1 Learners Gender Needs Strengths Interests and ExperiencesCharlene Borlado100% (1)
- Character-Integrated Lesson Plan Format (Filipino) PDFDocument2 pagesCharacter-Integrated Lesson Plan Format (Filipino) PDFAngela Francisca Bajamundi-VelosoNo ratings yet
- Guidelines For 2023 DFOTDocument69 pagesGuidelines For 2023 DFOTEizen DivinagraciaNo ratings yet
- Deped Guidelines On Classroom StructuringDocument4 pagesDeped Guidelines On Classroom StructuringAubrey Lynn JoyohoyNo ratings yet
- Classroom Structurin G Under Educational Facilities MANUAL 2010Document5 pagesClassroom Structurin G Under Educational Facilities MANUAL 2010Gavino Cherry MaeNo ratings yet
- Field Study 1 Episode 1Document9 pagesField Study 1 Episode 1Sharreah LimNo ratings yet
- Module 4 - Lesson 17 OutputDocument3 pagesModule 4 - Lesson 17 OutputZandra Pauline BeriñaNo ratings yet
- FS 1 CompleteDocument45 pagesFS 1 CompleteMenchie Maghirang Camata100% (21)
- School Furniture, Equipment, and Other Facilities: Rhieanne Deil N. Delos ReyesDocument41 pagesSchool Furniture, Equipment, and Other Facilities: Rhieanne Deil N. Delos ReyesDeil Nmbr Dls RysNo ratings yet
- Bahasa Inggris 11 ADocument10 pagesBahasa Inggris 11 AFirman GinanjarNo ratings yet
- Facile Green Fabrication of Gold Nanoparticles Using Desmostachya Bipinnata and Its Biomedical Application StudiesDocument3 pagesFacile Green Fabrication of Gold Nanoparticles Using Desmostachya Bipinnata and Its Biomedical Application StudiesInternational Journal of Innovative Science and Research TechnologyNo ratings yet
- Commissioning Services Department Commissioning Manual Factory Type and Routine TestsDocument19 pagesCommissioning Services Department Commissioning Manual Factory Type and Routine Testsm khNo ratings yet
- Baker Hughes Interview Questions and Answers Guide.: Global GuidelineDocument12 pagesBaker Hughes Interview Questions and Answers Guide.: Global GuidelineManuelza Gama100% (1)
- Faculty of Pharmacy, Bahauddin Zakariya University, Multan.: Presented ToDocument50 pagesFaculty of Pharmacy, Bahauddin Zakariya University, Multan.: Presented ToKhilza aimanNo ratings yet
- Seminar ReportDocument30 pagesSeminar Reportmuhammedsahad906194No ratings yet
- Effects of Plyometric Training Versus Traditional Weight Training On Strength Power and Aesthetic Jumping Ability in Female Collegiate DancersDocument8 pagesEffects of Plyometric Training Versus Traditional Weight Training On Strength Power and Aesthetic Jumping Ability in Female Collegiate DancersJessica FoongNo ratings yet
- Ecosystem Health: The Concept, The ISEH, and The Important Tasks AheadDocument10 pagesEcosystem Health: The Concept, The ISEH, and The Important Tasks AheadMandas JaneiroNo ratings yet
- Lesson Plan 7 Cot 3 Measures of Vaiability of Ungrouped DataDocument7 pagesLesson Plan 7 Cot 3 Measures of Vaiability of Ungrouped DataVanissa Bianca Llanos100% (2)
- Alomo Bitters Market Performance: April 2014Document4 pagesAlomo Bitters Market Performance: April 2014biodunagbajeNo ratings yet
- Sabena Airlines' AllegationsDocument7 pagesSabena Airlines' AllegationsMaricar Grace Magallanes VelascoNo ratings yet
- Chapterwise Weightage of PCB NEETDocument10 pagesChapterwise Weightage of PCB NEETRooh KSHIVNo ratings yet
- Customs Administrative Order No. 005-01: November 16, 2001Document20 pagesCustoms Administrative Order No. 005-01: November 16, 2001cardingdelarosaNo ratings yet
- Out With The Old Numbers. in With The NewDocument2 pagesOut With The Old Numbers. in With The NewFundani MoyoNo ratings yet
- Y7 Autumn 4 Place Value Exemplar Questions and AnswersDocument16 pagesY7 Autumn 4 Place Value Exemplar Questions and AnswersMuhammad HashirNo ratings yet
- Experiment Manual AnemometerDocument17 pagesExperiment Manual AnemometerwaynekongNo ratings yet
- Topic 3 Lecture NotesDocument25 pagesTopic 3 Lecture NotesFiLo R BrowneNo ratings yet
- ABM Strategy For B2B SaaSDocument56 pagesABM Strategy For B2B SaaShegazybluNo ratings yet
- Unit 5 - Mechanical DevicesDocument23 pagesUnit 5 - Mechanical DevicesKali DerejeNo ratings yet
- Learning Goals: Students Will Be Able To:: Energy Skate ParkDocument3 pagesLearning Goals: Students Will Be Able To:: Energy Skate ParkPayje MisegadisNo ratings yet
- 11 Stoichiometry Calculations Based On Chemical EquationsDocument38 pages11 Stoichiometry Calculations Based On Chemical EquationsMohamed TarekNo ratings yet
- Chemistry A2Document12 pagesChemistry A2Asghar AbbasNo ratings yet
- Commissioning ChecklistDocument3 pagesCommissioning ChecklisthichamNo ratings yet
- D2 4.7 User GuideDocument113 pagesD2 4.7 User GuideSam JustinNo ratings yet
- CANBus Wiring For DSE Controllers PDFDocument34 pagesCANBus Wiring For DSE Controllers PDFNaing Min Htun0% (2)
- Faith, Identity and Homicide: Exploring Narratives from a Therapeutic Prison 1st Edition Shona Robinson-Edwards all chapter instant downloadDocument51 pagesFaith, Identity and Homicide: Exploring Narratives from a Therapeutic Prison 1st Edition Shona Robinson-Edwards all chapter instant downloadroosshouar100% (2)
- Tutorial 2Document2 pagesTutorial 2Samyak SinghNo ratings yet
- Free Resume Template (2 Pages)Document2 pagesFree Resume Template (2 Pages)mcphu10052001No ratings yet
- ETC Academy: AdvancedDocument9 pagesETC Academy: AdvancedAshok jiyaniNo ratings yet
- Manzano Avene Carl N. BSEE 2 B Worksheet 3Document3 pagesManzano Avene Carl N. BSEE 2 B Worksheet 3Uts IbarretaNo ratings yet
