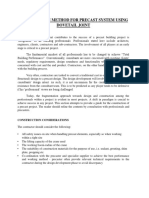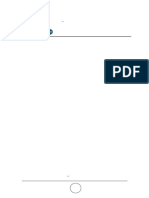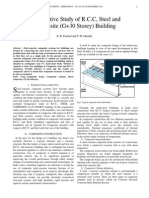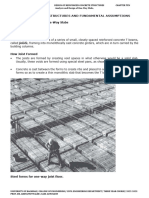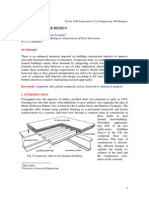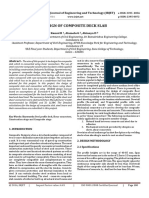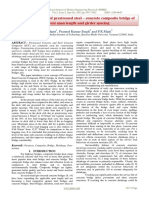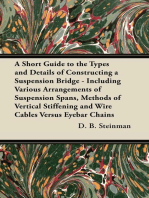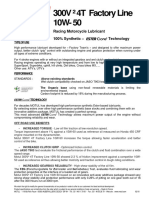Srividya College of Engineering and Technology Question Bank
Uploaded by
AravindSrividya College of Engineering and Technology Question Bank
Uploaded by
AravindSRIVIDYA COLLEGE OF ENGINEERING AND TECHNOLOGY QUESTION BANK
UNIT – V
ROOF TRUSSES AND INDUSTRIAL STRUCTURES
Roof trusses – Roof and side coverings – Design loads, design of purlin and
elements of truss; end bearing – Design of gantry girder
PART - A
TWO MARK QUESTIONS AND ANSWERS
11.111Indian
1. What are main benefits of using composite floors with profiled steel decking?
i. Savings in steel weight are typically 30% to 50% over non-composite Construction
ii. Greater stiffness of composite beams results in shallower depths for the same span.
Hence lower storey heights are adequate resulting in savings in cladding costs, reduction
in wind loading and savings in foundation costs.
iii. Faster rate of construction.
2. Explain about the importance of steel decking.
• It supports loads during construction and acts as a working platform
• It develops adequate composite action with concrete to resist the imposed loadingDesign
of Steel
• It transfers in-plane loading by diaphragm action to vertical bracing or shear walls
• It stabilizes the compression flanges of the beams against lateral buckling, until
concrete hardens.
• It reduces the volume of concrete in tension zone
• It distributes shrinkage strains, thus preventing serious cracking of concrete
3. What is meant by Composite Beam Stage
The composite beam formed by employing the profiled steel sheeting is different
from the one with a normal solid slab, as the profiling would influence its strength and
CE 6603 DESIGN OF STEEL STRUCTURES Page 1
STUDENTSFOCUS.COM
SRIVIDYA COLLEGE OF ENGINEERING AND TECHNOLOGY QUESTION BANK
stiffness. This is termed ‘composite beam stage’. In this case, the profiled deck, which is
fixed transverse to the
beam, results in voids within the depth of the associated slab.
4. Write short notes on composite slab stage
The structural behaviour of the composite slab is similar to that of a reinforced
concrete beam with no shear reinforcement. Steel sheeting provides adequate tensile
capacity in order to act with the concrete in bending. However, the shear between the
steel and concrete must be carried by friction and bond between the two materials. The
mechanical keying action of the indents is important. This is especially so in open
trapezoidal profiles, where the indents must also provide resistance to vertical separation.
5. What are economical considerations for industrial truss?
• Method of fabrication and erection to be followed, facility for shop fabrication
available, transportation restrictions, field assembly facilities.Desigof Steel f Technology
Madras
• Preferred practices and past experience.
• Availability of materials and sections to be used in fabrication.
• Erection technique to be followed and erection stresses.
• Method of connection preferred by the contractor and client (bolting, welding or
riveting).
• Choice of as rolled or fabricated sections.
• Simple design with maximum repetition and minimum inventory of material.
6. Write about basics of plastic analysis?
In plastic analysis and design of a structure, the ultimate load of the structure as a
whole is regarded as the design criterion. The term plastic has occurred due to the fact
that the ultimate load is found from the strength of steel in the plastic range.
This method is rapid and provides a rational approach for the analysis of the
structure. It also provides striking economy as regards the weight of steel since the
CE 6603 DESIGN OF STEEL STRUCTURES Page 2
STUDENTSFOCUS.COM
SRIVIDYA COLLEGE OF ENGINEERING AND TECHNOLOGY QUESTION BANK
sections required by this method are smaller in size than those required by the method of
elastic analysis.
7. What is meant by first yield moment?
As W is increased gradually, the bending moment at every section increases and
the stresses also increase. At a section close to the support where the bending moment is
maximum, the stresses in the extreme fibers reach the yield stress. The moment
corresponding to this state is called the first yield moment My, of the cross section.
8. Write about Principles of plastic analysis
(i) Mechanism condition: The ultimate or collapse load is reached when a mechanism is
formed. The number of plastic hinges developed should be just sufficient to form a
mechanism.
(ii) Equilibrium condition: ΣFx = 0, ΣFy = 0, ΣMxy = 0
(iii) Plastic moment condition: The bending moment at any section of the structure
should not be more than the fully plastic moment of the section.
9. State that Uniqueness theorem
If both the above criteria are satisfied, then the resulting load factor corresponds
to its value at rigid plastic collapse (λp).
10. Explain about Crane gantry girders
The function of the crane girders is to support the rails on which the traveling
cranes move. These are subjected to vertical loads from crane, horizontal lateral loads
due to surge of the crane, that is, the effect of acceleration and braking of the loaded crab
and swinging of the suspended load in the transverse direction, and longitudinal force due
to acceleration and braking of the crane as a whole.
CE 6603 DESIGN OF STEEL STRUCTURES Page 3
STUDENTSFOCUS.COM
SRIVIDYA COLLEGE OF ENGINEERING AND TECHNOLOGY QUESTION BANK
11. What are the different types of floors used in steel-framed buildings?
a) Concrete slabs supported by open-web joists?
b) One-way and two-way reinforced concrete slabs supported on steel beams
c) Concrete slab and steel beam composite floors
d) Profiled decking floors
e) Pre-cast concrete slab floors.
12. What are the advantages of steel-decking floors?
(i) They do not need form work
(ii) The lightweight concrete is used resulting in reduced dead weight
(iii) The decking distributes shrinkage strains, thus prevents serious cracking
(iv) The decking stabilizes the beam against lateral buckling, until the concrete
(v) The cells in decking are convenient for locating services.
13. Write about Pre-cast concrete floors
Pre-cast concrete floors offer speedy erection and require only minimal
formwork.
Light-weight aggregates are generally used in the concrete, making the elements light
and easy to handle. Typical pre-cast concrete floor slab sections are shown in Fig. It
is necessary to use cast in place mortar topping of 25 to 50 mm before installing other
Floor coverings. Larger capacity cranes are required for this type of construction when
compared with those required for profiled decking. Usually pre-stressing of the pre-cast
elements is also done.
CE 6603 DESIGN OF STEEL STRUCTURES Page 4
STUDENTSFOCUS.COM
SRIVIDYA COLLEGE OF ENGINEERING AND TECHNOLOGY QUESTION BANK
14. What are assumptions are made for arrangement of live load in the analysis of
frames?
a) Consideration is limited to combination of:
i) Design dead load on all spans with full design live load on two adjacent spans
and
ii) Design dead load on all spans with full design live load on alternate pans.
b) When design live load does not exceed three-fourths of the design dead load, the load
arrangement of design dead load and design live load on all the spans can be used.
15. Explain about Drift Analysis
Drift in building frames is a result of flexural and shear mode contributions, due
to the column axial deformations and to the diagonal and girder deformations,
respectively. In low-rise braced structures, the shear mode displacements are the most
significant and, will largely determine the lateral stiffness of the structure.
In medium to high-rise structures, the higher axial forces and deformations in the
columns, and the accumulation of their effects over a greater height, cause the flexural
component of displacement to become dominant.
CE 6603 DESIGN OF STEEL STRUCTURES Page 5
STUDENTSFOCUS.COM
SRIVIDYA COLLEGE OF ENGINEERING AND TECHNOLOGY QUESTION BANK
PART - B
16 -MARK QUESTIONS
1.A roof truss- shed is to be built Jodhpur city area for an industrial use. Determine the
basic wind pressure .The use of shed 18 m* 30 m
2. An industrial roof shed of size 20 m* 30 m is proposed to be constructed at Mangalore
near a hillock of 160 m and slope is 1 in 2.8. The roof shed is to be built at a height of
120 m from the base of the hill. Determine the design wind pressure on the slope. The
height of roof shed shall be 12m
3.A communications tower of 80 m height is proposed to be built hill top height 520 m
with a gradient of 1in 5. The horizontal approach distance is 2.8 m km from the level
ground .The tower
is proposed at Abu mount .Determine the design wind pressure.
4. Locate the principal axes of ISA 200 mm* 100 mm * 10 mm. Determine principal
moment of inertia and radius of gyration about the principal axes for this angle section.
5. LB 200 @ 0.198 kN/m is subjected to bending moment 12 kN-m. The plate of loading
passes through centroid of beam and it is inclined 8o with the YY-axis in the anti-
clockwise direction. Locate the neutral axis. Determine maximum bending stress induced
stress in the beam section.
CE 6603 DESIGN OF STEEL STRUCTURES Page 6
STUDENTSFOCUS.COM
SRIVIDYA COLLEGE OF ENGINEERING AND TECHNOLOGY QUESTION BANK
PART - C
ASSIGNMENT QUESTIONS
1. Design a purlin for a roof truss having the following data:
Span of the truss = 6.0m
Spacing of truss = 3m c/c.
Inclinaion of roof = 30o
Spacing of Purlin = 2m c/c
Wind pressure = 1.5 kN/m2
Roof coverage = A.C Sheeting weighing 200 N/m2
Provide a channel section Purlin. (Dec 2007).
2. Design a gantry girder to be used in an industrial building carrying an EOT crane for
the following data:
Crane capacity = 200 kN.
Total self weight of all components = 240 kN.
Minimum approach at th carne hook of gantry girder = 1.2m
Wheel base = 3.5m
C/C distance between gantry rails = 16m
C/C distance between columns = 8m
Self weight of rail section = 300 N/m
Yield stress = 250 N/mm2
Design the main gantry section. Connection design not required. . (Dec 2007).
3. Design the angle purlin for the following specifications:
Span of truss = 9m c/c.
Pitch = 1/5 of span
Spacing of purlin = 1.4 c/c.
Load from roofing material = 200 N/m2.
Wind load = 1200 N/m2.
CE 6603 DESIGN OF STEEL STRUCTURES Page 7
STUDENTSFOCUS.COM
SRIVIDYA COLLEGE OF ENGINEERING AND TECHNOLOGY QUESTION BANK
4. Determine the dead load, live load and wind load on a FINK type truss for the
following data and mark the loads on the nodes of the truss.
Span = 12m
Pitch = ¼ of span
Height at eves level = 10m from the ground
Spacing of truss = 5m c/c.
4. Design the step by step procedure for design of vertical and horizontal stiffeners in a
plate girder. (Nov/Dec 2007)
CE 6603 DESIGN OF STEEL STRUCTURES Page 8
STUDENTSFOCUS.COM
You might also like
- Sonia Richards - Week End 1 - Course Exercice100% (1)Sonia Richards - Week End 1 - Course Exercice10 pages
- Srividya College of Engineering and Technology Question BankNo ratings yetSrividya College of Engineering and Technology Question Bank6 pages
- Mechanical Performance Analysis of Prestressed Con PDFNo ratings yetMechanical Performance Analysis of Prestressed Con PDF6 pages
- Design and Analysis of Beam Supported BridgeNo ratings yetDesign and Analysis of Beam Supported Bridge8 pages
- Advanced Design of Steel and Concrete Composite StructuresNo ratings yetAdvanced Design of Steel and Concrete Composite Structures25 pages
- Prestressed Concrete Structures - AssignmentNo ratings yetPrestressed Concrete Structures - Assignment11 pages
- Manual Analysis and Design of Post Tensioned Pre-Stressed Concrete T-Beam Segment Bridge Using Proto-Type ModelNo ratings yetManual Analysis and Design of Post Tensioned Pre-Stressed Concrete T-Beam Segment Bridge Using Proto-Type Model16 pages
- Rigid Frame Systems: High Rise BuildingNo ratings yetRigid Frame Systems: High Rise Building42 pages
- Panchal (Nirma University) - Comparative Study of RCC-Steel-Composite High Rise BuildingNo ratings yetPanchal (Nirma University) - Comparative Study of RCC-Steel-Composite High Rise Building6 pages
- Chapter 10-2 Analysis and Design of One-Way SlabsNo ratings yetChapter 10-2 Analysis and Design of One-Way Slabs10 pages
- Seismic Performance of RC Flat Slab Structure With Different Types of Steel BracingNo ratings yetSeismic Performance of RC Flat Slab Structure With Different Types of Steel Bracing6 pages
- Design of Deck For COMPLEX Concrete BridgeNo ratings yetDesign of Deck For COMPLEX Concrete Bridge75 pages
- Unit - Iii: Srividya College of Engineering and Technology Question BankNo ratings yetUnit - Iii: Srividya College of Engineering and Technology Question Bank8 pages
- Concrete Composite Slab Construction: State of The: February 2017No ratings yetConcrete Composite Slab Construction: State of The: February 201710 pages
- Seismic Design Steps: Er.T.Rangarajan, B.E, M.SC (Struct - Engg), Consulting Structural EngineerNo ratings yetSeismic Design Steps: Er.T.Rangarajan, B.E, M.SC (Struct - Engg), Consulting Structural Engineer16 pages
- Comparative Study of Prestressed Steel - Concrete Composite Bridge of Different Span Length and Girder SpacingNo ratings yetComparative Study of Prestressed Steel - Concrete Composite Bridge of Different Span Length and Girder Spacing6 pages
- Analysis and Design of Prestressed Concrete Box Girder BridgeNo ratings yetAnalysis and Design of Prestressed Concrete Box Girder Bridge25 pages
- Design and Detailing of RC Jacketting For Concrete Columns: ArticleNo ratings yetDesign and Detailing of RC Jacketting For Concrete Columns: Article6 pages
- Design of Long Span Exhibition Hall of Steel StructureNo ratings yetDesign of Long Span Exhibition Hall of Steel Structure5 pages
- The Design of Precast Concrete Segmental Bridge PiersNo ratings yetThe Design of Precast Concrete Segmental Bridge Piers10 pages
- Analysis and Design of Multi-Storeyed Building by Steel Concrete Composite StructureNo ratings yetAnalysis and Design of Multi-Storeyed Building by Steel Concrete Composite Structure9 pages
- Base-Plate Calculation Under Tension.: ArticleNo ratings yetBase-Plate Calculation Under Tension.: Article24 pages
- A Short Guide to the Types and Details of Constructing a Suspension Bridge - Including Various Arrangements of Suspension Spans, Methods of Vertical Stiffening and Wire Cables Versus Eyebar ChainsFrom EverandA Short Guide to the Types and Details of Constructing a Suspension Bridge - Including Various Arrangements of Suspension Spans, Methods of Vertical Stiffening and Wire Cables Versus Eyebar ChainsNo ratings yet
- 4.5 - Datex Ohmeda Aestiva 5 Brochure and Specs PDFNo ratings yet4.5 - Datex Ohmeda Aestiva 5 Brochure and Specs PDF1 page
- Template For Capstone Project Thesis Defense OFFICIALNo ratings yetTemplate For Capstone Project Thesis Defense OFFICIAL14 pages
- MCE_Cambridge_Primary_Science_2E_Stage6_RM_C01 (2)No ratings yetMCE_Cambridge_Primary_Science_2E_Stage6_RM_C01 (2)11 pages
- Senior Engineer (Technical Lead) - Engineering-RomaniaNo ratings yetSenior Engineer (Technical Lead) - Engineering-Romania2 pages
- Engineering Resume For Internship Example TemplateNo ratings yetEngineering Resume For Internship Example Template2 pages
- Placement Project BMIH6006.8 - Autumn Term 2023 Handbook FINAL KF EE PDFNo ratings yetPlacement Project BMIH6006.8 - Autumn Term 2023 Handbook FINAL KF EE PDF20 pages
- Tom Dieck, M. C., & Jung, T. (2017) Value of Augmented Reality at Cultural Heritage Sites a Stakeholder ApproachNo ratings yetTom Dieck, M. C., & Jung, T. (2017) Value of Augmented Reality at Cultural Heritage Sites a Stakeholder Approach2 pages
- National Grade Six Assessment Social Studies P1No ratings yetNational Grade Six Assessment Social Studies P117 pages
- Barnardos Domestic Violence Risk Identification Matrix-2No ratings yetBarnardos Domestic Violence Risk Identification Matrix-21 page
- A Rapid LCMS Method For Evaluation of EPA 1694 and 6810 Contaminants in Drinking WaterNo ratings yetA Rapid LCMS Method For Evaluation of EPA 1694 and 6810 Contaminants in Drinking Water1 page
- AE25 - HSSC Regular Candidate Registration FormNo ratings yetAE25 - HSSC Regular Candidate Registration Form4 pages
- 300V2 - 4T - Factory - Line 10W-50 DATASHEETNo ratings yet300V2 - 4T - Factory - Line 10W-50 DATASHEET2 pages
- Interpersonal Relationship:: Raja Abdul Rehman FA19-BBA-199No ratings yetInterpersonal Relationship:: Raja Abdul Rehman FA19-BBA-1993 pages
- Reinforced Concrete Buildings: Behavior and DesignFrom EverandReinforced Concrete Buildings: Behavior and Design
- Srividya College of Engineering and Technology Question BankSrividya College of Engineering and Technology Question Bank
- Mechanical Performance Analysis of Prestressed Con PDFMechanical Performance Analysis of Prestressed Con PDF
- Advanced Design of Steel and Concrete Composite StructuresAdvanced Design of Steel and Concrete Composite Structures
- Manual Analysis and Design of Post Tensioned Pre-Stressed Concrete T-Beam Segment Bridge Using Proto-Type ModelManual Analysis and Design of Post Tensioned Pre-Stressed Concrete T-Beam Segment Bridge Using Proto-Type Model
- Panchal (Nirma University) - Comparative Study of RCC-Steel-Composite High Rise BuildingPanchal (Nirma University) - Comparative Study of RCC-Steel-Composite High Rise Building
- Seismic Performance of RC Flat Slab Structure With Different Types of Steel BracingSeismic Performance of RC Flat Slab Structure With Different Types of Steel Bracing
- Unit - Iii: Srividya College of Engineering and Technology Question BankUnit - Iii: Srividya College of Engineering and Technology Question Bank
- Concrete Composite Slab Construction: State of The: February 2017Concrete Composite Slab Construction: State of The: February 2017
- Seismic Design Steps: Er.T.Rangarajan, B.E, M.SC (Struct - Engg), Consulting Structural EngineerSeismic Design Steps: Er.T.Rangarajan, B.E, M.SC (Struct - Engg), Consulting Structural Engineer
- Comparative Study of Prestressed Steel - Concrete Composite Bridge of Different Span Length and Girder SpacingComparative Study of Prestressed Steel - Concrete Composite Bridge of Different Span Length and Girder Spacing
- Analysis and Design of Prestressed Concrete Box Girder BridgeAnalysis and Design of Prestressed Concrete Box Girder Bridge
- Design and Detailing of RC Jacketting For Concrete Columns: ArticleDesign and Detailing of RC Jacketting For Concrete Columns: Article
- Design of Long Span Exhibition Hall of Steel StructureDesign of Long Span Exhibition Hall of Steel Structure
- The Design of Precast Concrete Segmental Bridge PiersThe Design of Precast Concrete Segmental Bridge Piers
- Analysis and Design of Multi-Storeyed Building by Steel Concrete Composite StructureAnalysis and Design of Multi-Storeyed Building by Steel Concrete Composite Structure
- A Short Guide to the Types and Details of Constructing a Suspension Bridge - Including Various Arrangements of Suspension Spans, Methods of Vertical Stiffening and Wire Cables Versus Eyebar ChainsFrom EverandA Short Guide to the Types and Details of Constructing a Suspension Bridge - Including Various Arrangements of Suspension Spans, Methods of Vertical Stiffening and Wire Cables Versus Eyebar Chains
- Introduction to Design of Building StructuresFrom EverandIntroduction to Design of Building Structures
- 4.5 - Datex Ohmeda Aestiva 5 Brochure and Specs PDF4.5 - Datex Ohmeda Aestiva 5 Brochure and Specs PDF
- Template For Capstone Project Thesis Defense OFFICIALTemplate For Capstone Project Thesis Defense OFFICIAL
- MCE_Cambridge_Primary_Science_2E_Stage6_RM_C01 (2)MCE_Cambridge_Primary_Science_2E_Stage6_RM_C01 (2)
- Senior Engineer (Technical Lead) - Engineering-RomaniaSenior Engineer (Technical Lead) - Engineering-Romania
- Engineering Resume For Internship Example TemplateEngineering Resume For Internship Example Template
- Placement Project BMIH6006.8 - Autumn Term 2023 Handbook FINAL KF EE PDFPlacement Project BMIH6006.8 - Autumn Term 2023 Handbook FINAL KF EE PDF
- Tom Dieck, M. C., & Jung, T. (2017) Value of Augmented Reality at Cultural Heritage Sites a Stakeholder ApproachTom Dieck, M. C., & Jung, T. (2017) Value of Augmented Reality at Cultural Heritage Sites a Stakeholder Approach
- Barnardos Domestic Violence Risk Identification Matrix-2Barnardos Domestic Violence Risk Identification Matrix-2
- A Rapid LCMS Method For Evaluation of EPA 1694 and 6810 Contaminants in Drinking WaterA Rapid LCMS Method For Evaluation of EPA 1694 and 6810 Contaminants in Drinking Water
- Interpersonal Relationship:: Raja Abdul Rehman FA19-BBA-199Interpersonal Relationship:: Raja Abdul Rehman FA19-BBA-199



