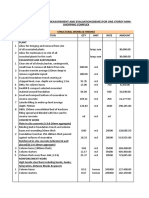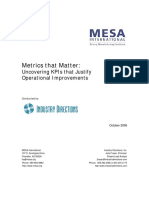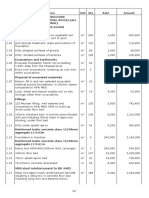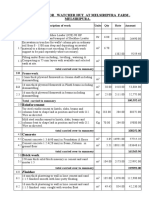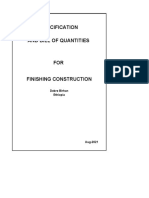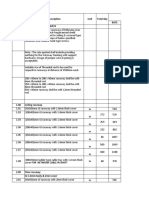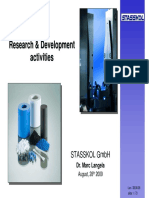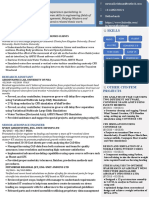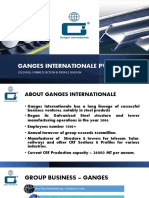Professional Documents
Culture Documents
Boq - Secuity House at Ibewa
Boq - Secuity House at Ibewa
Uploaded by
Augustine Believe0 ratings0% found this document useful (0 votes)
37 views4 pagesThis document provides an estimate for security house construction including the following:
- Substructure work such as excavation, concrete foundation, blockwork totaling 1,906,050 Naira.
- Superstructure frames and walls such as more blockwork, concrete columns and beams, reinforcement totaling 1,554,275 Naira.
- Roofing and ceiling including timber roof members, roof sheeting, ceiling boards totaling 1,094,550 Naira.
- Doors and windows including steel doors, aluminum windows and burglar proofing totaling 275,000 Naira.
- Electrical work such as sockets, switches, lighting and distribution board totaling 138
Original Description:
Copyright
© © All Rights Reserved
Available Formats
PDF, TXT or read online from Scribd
Share this document
Did you find this document useful?
Is this content inappropriate?
Report this DocumentThis document provides an estimate for security house construction including the following:
- Substructure work such as excavation, concrete foundation, blockwork totaling 1,906,050 Naira.
- Superstructure frames and walls such as more blockwork, concrete columns and beams, reinforcement totaling 1,554,275 Naira.
- Roofing and ceiling including timber roof members, roof sheeting, ceiling boards totaling 1,094,550 Naira.
- Doors and windows including steel doors, aluminum windows and burglar proofing totaling 275,000 Naira.
- Electrical work such as sockets, switches, lighting and distribution board totaling 138
Copyright:
© All Rights Reserved
Available Formats
Download as PDF, TXT or read online from Scribd
Download as pdf or txt
0 ratings0% found this document useful (0 votes)
37 views4 pagesBoq - Secuity House at Ibewa
Boq - Secuity House at Ibewa
Uploaded by
Augustine BelieveThis document provides an estimate for security house construction including the following:
- Substructure work such as excavation, concrete foundation, blockwork totaling 1,906,050 Naira.
- Superstructure frames and walls such as more blockwork, concrete columns and beams, reinforcement totaling 1,554,275 Naira.
- Roofing and ceiling including timber roof members, roof sheeting, ceiling boards totaling 1,094,550 Naira.
- Doors and windows including steel doors, aluminum windows and burglar proofing totaling 275,000 Naira.
- Electrical work such as sockets, switches, lighting and distribution board totaling 138
Copyright:
© All Rights Reserved
Available Formats
Download as PDF, TXT or read online from Scribd
Download as pdf or txt
You are on page 1of 4
Page 1
JobTitle: ESTIMATE OF SECURITY HOUSE Date: June, 2022
ITEM DESCRIPTION OF WORK QTY UNIT RATE (N) AMOUNT (N)
2.00 SUB-STRUCTURE
Earth Work
Excavate oversite to remove vegetable soil average
2.02
150mm deep 101 M3 450 45,450
Excavate trench for foundation 450mm wide and
2.03 column base starting from stripped level depth not
exceeding 1,000mm. 89 M3 3,500 311,500
Level and compact bottom of trench excavation to
2.04
receive concrete 96 M2 500 48,000
Backfill with excavated materials around foundation
2.05
and remove surplus materials from site. 64 M3 500 32,000
Apply anti -termite treatment (Dieldrex-20) to sides
2.06
and bottom of excavation 83 M2 150 12,450
300mm thick compacted bed of laterite filling to
2.07
make up levels under bed in 150mm layers. 9 M3 3,500 31,500
300mm thick compacted bed of hardcore filling to
2.08
make up levels under bed 9 M3 4,800 43,200
TO COLLECTION 524,100
SUB-STRUCTURE CONTD
Concrete Work
Provide, place and compact 50mm thick plain in-
2.09
situ concrete mix ( 1:3:6) in blinding bed 0.36 M3 55,000 19,800
Provide, place and compact 150mm thick in-situ
2.10
concrete ( 1:3:6 mix) in foundation 2.25 M3 55,000 123,750
2.11 Ditto in column and column base (1:2:4 mix) 2 M3 55,000 110,000
2.12 Ditto 150mm thick floor slab (1:3:6 mix) 5.1 M3 55,000 280,500
Reinforcement
Provide, cut to sizes and fix 12mm diameter high
2.13
tensile reinforcement in
2.14 150mm thick columns 20 KG 950 19,000
2.15 Column base 14 KG 950 13,300
Provide, cut to sizes and fix 8mm diameter high
tensile reinforcement at 200mm ctrs as stirrups
in:
2.16 150mm x 150mm thick columns 18 KG 950 17,100
Provide, cut to sizes and lay single layer BRC Wire
2.17
Mesh A65 to receive concrete 44 M3 2,500 110,000
Form Work
Provide and fix sawn formwork support to:
2.18 Sides of columns 5 M2 1,500 7,500
2.19 Edges of floor slab 6 M2 1,500 9,000
Block Work
Provide and lay 150mm thick sandcrete hollow
2.20 blockwork bedded in cement and sand mortar 1:4
mix 192 M2 3,500 672,000
TO COLLECTION 1,381,950
Sub-Total: (2) SUB-STRUCTURE 1,906,050
Page 2
JobTitle: ESTIMATE OF SECURITY HOUSE Date: June, 2022
ITEM DESCRIPTION OF WORK QTY UNIT RATE (N) AMOUNT (N)
3.00 SUPER-STRUCTURE FRAMES & WALLS
Block Work
Provide and lay 150mm thick sandcrete hollow
3.01 blockwork bedded in cement and sand mortar 1:4
mix in super-structure 312 M2 3,500 1,092,000
Form Work
Provide and fix sawn formwork support to:
3.02 Sides of columns 4 M2 1,500 6,000
3.03 Sides and soffits of beams 27 M2 1,500 40,500
Concrete Work
Reinforced in-situ concrete ( 1:2:4 - 12-19mm
aggregate) poured into sawn formwork:
3.04 150mm x 150mm thick columns 0.45 M3 65,000 29,250
3.05 225mm x 150mm thick lintel and roof beams 1.255 M3 65,000 81,575
Reinforcement
Provide, cut to sizes and fix 12mm diameter high
tensile reinforcement in
3.06 150mm x 150mm thick columns 32 KG 950 30,400
3.07 225mm x 150mm thick lintel and roof beams 183 KG 950 173,850
Provide, cut to sizes and fix 8mm diameter high
tensile reinforcement at 200mm centres as
stirrups in:
3.08 150mm x 150mm thick columns 14 KG 950 13,300
3.09 225mm x 150mm thick lintel and roof beams 92 KG 950 87,400
Sub-Total: (3) SUPER-STRUCTURE FRAMES & WALLS 1,554,275
4.00 ROOFING & CEILING
Treated Sawn Hardwood Roof Members
4.01 75mm x 100mm wall plate 21 M 1,400 29,400
4.02 50mm x 150mm tie beams. 37 M 1,150 42,550
4.03 50mm x 100mm rafters @ 1200mm centres 38 M 900 34,200
4.04 50mm x 100mm Kingpost/struts 128 M 900 115,200
4.05 50mm x 75mm purlins 72 M 600 43,200
4.06 50mm x 50mm noggins @ 600mm centres 124 M 700 86,800
4.07 25mm x 250mm facia board. 21 M 1,200 25,200
Roof Covering
Supply and install 0.55mm thick long span aluminium
4.08 roofing sheets fixed to wooden trusses (measured
separately) 93 M2 5,500 511,500
4.09 Ridge capping 9 M 3,500 31,500
4.10 Cladding over Fascia board 21 M 1,500 31,500
4.11 Eave trimers 21 M 2,000 42,000
Ceiling Covering
Provide and install PVC ceiling board nailed to
4.12
hardwood noggins (measured separately) 29 M2 3,500 101,500
Sub-Total: (4) ROOFING & CEILING 1,094,550
Page 3
JobTitle: ESTIMATE OF SECURITY HOUSE Date: June, 2022
ITEM DESCRIPTION OF WORK QTY UNIT RATE (N) AMOUNT (N)
5.00 DOORS & WINDOWS
Doors
5.01 Single swing door size 900 x 2100mm high 3 NR 45,000 135,000
Windows
Supply and install Aluminium profile G.M.P sliding
window fitted with 5mm thick tinted glass, insect
sreen mesh complete with fiitings, locks and other
accessories in accordance with manufacturer's
standard
5.02 Overall window size 900 x 1200mm 1 NR 35,000 35,000
5.03 Overall window size 850 x 600mm 2 NR 25,000 50,000
Burglary Proof
Supply and fix burglary proof fabricated with 50mm
tabular square pipe to suite the following
5.04 Window of size 900mm x 1200mm high 1 NR 25,000 25,000
5.05 Ditto 850mm x 600mm high 2 NR 15,000 30,000
Sub-Total: (5) DOORS & WINDOWS 275,000
6.00 ELECTRICAL WORK
Supply and fix the following:
6.01 13A 1-Gang switch socket outlet 7 NR 12,000 84,000
6.02 15A 1-Gang switch socket outlet 1 NR 1,500 1,500
6.03 100A Cut out fuse 2 NR 3,000 6,000
6.04 60w ceiling mounted fitting 6 NR 1,800 10,800
6.05 60w Bulkhead fitting 3 NR 1,500 4,500
6.06 Distribution board 1 NR 2,500 2,500
6.07 Ceiling fan 1 NR 29,000 29,000
Allow provsional sum for complete earthing system
6.08 with 1500mm long earth electrode, earth mat, clamp,
cables and other requirements and connections
1 L/S 60,000 60,000
Allow provisional sum for conduit piping, electrical
cables, wiring and all other necessary
6.09
accessories/items including connecting electricity to
the building. 1 L/S 150,000 150,000
Sub-Total: (6) ELECTRICAL WORK 348,300
7.00 PLUMBING
Allow provisional sum for rain water, sanitary, cold
7.01
water installation including connection to water line.
1 L/S 100,000 100,000
Supply and fix the following:
7.02 Twyford low level wc suit complete. 1 NR 55,000 55,000
7.03 Twyford wash hand basin 1 NR 15,000 15,000
7.04 Chromium plated toilet roll holder 1 NR 55,000 55,000
7.05 600mm long towel rail with end bracket 1 NR 10,000 10,000
7.06 600mm x 450mm wall mirrow 1 NR 10,000 10,000
7.07 Floor drain 1 NR 12,000 12,000
Provide, fix, and install borehole, tank stand with all
7.08
necessary acessoies 1 L/S 1,500,000 1,500,000
Sub-Total: (7) PLUMBING 1,757,000
Page 4
JobTitle: ESTIMATE OF SECURITY HOUSE Date: June, 2022
ITEM DESCRIPTION OF WORK QTY UNIT RATE (N) AMOUNT (N)
8.00 PLASTERING
Plastering
15mm thick cement and sand (1:6) rendering to
8.01
internal and external surfaces of walls 112 M2 1,800 201,600
Sub-Total: (8) PLASTERING 201,600
9.00 FINISHING
Wall Tiles
12mm thick cement and sand screeded bed 1:3 mix
9.01
floated to receive ceramic wall tiles in toilet 35 M2 2,500 87,500
Supply and lay 400mm x 250mm x 6mm thick
9.02
ceramic wall tiles to cement and sand backing 1:3 mix.
36 M2 4,500 162,000
Floor Tiles
42mm thick cement and sand screeded bed 1:3 mix
9.03
floated on floor to receive vitrified ceramic floor tiles.
65 M2 2,500 162,500
Supply and lay 300mm x 300mm x 6mm thick fully
9.04 vitrified ceramic floor tiles to cement and sand
backing 1:3 mix. Rate include 100mm high skirting
65 M2 4,500 292,500
9.05 Ditto 300mm x 300mm x 6mm thick in toilet. 1.23 M2 3,000 3,690
Painting
Prepare and apply three coats of Berger Emulsion
paint on.
9.06 Rendered walls 83 M2 1,500 124,500
9.07 Ditto on burglary proof (Gloss) 1 L/S 15,000 15,000
Sub-Total: (9) PLASTERING 847,690
SUMMARY
2.00 SUB-STRUCTURE 1,906,050
3.00 SUPER-STRUCTURE FRAMES & WALLS 1,554,275
4.00 ROOFING & CEILING 1,094,550
5.00 DOORS & WINDOWS 275,000
6.00 ELECTRICAL WORK 348,300
7.00 PLUMBING 1,757,000
8.00 PLASTERING 847,690
9.00 FINISHING 847,690
TOTAL ESTIMATED AMOUNT 8,630,555
TOTAL AMOUNT IN WORDS: Five Million, Eight Hundred and Sixty-Seven Thousand, Three Hundred and
Fifty Naira Only
You might also like
- 4 Bedroom BoqDocument13 pages4 Bedroom BoqNana Barima75% (4)
- Bills of Quantities For Standard Residential House - 2 Bedroom-Type A PDFDocument13 pagesBills of Quantities For Standard Residential House - 2 Bedroom-Type A PDFHammad SalahuddinNo ratings yet
- Bill of Engineering Measurement and Evaluation (Beme) For One Storey Mini-Shopping ComplexDocument10 pagesBill of Engineering Measurement and Evaluation (Beme) For One Storey Mini-Shopping ComplexANAYO EZE100% (1)
- Flat 2021 - UnpricedDocument12 pagesFlat 2021 - UnpricedCharles M. EvansNo ratings yet
- South Horr Police StationDocument18 pagesSouth Horr Police Stationcliff machukaNo ratings yet
- BOQ HIGH COST 213.35m2Document41 pagesBOQ HIGH COST 213.35m2Jonas Kañombi MukwatuNo ratings yet
- Boq - Fencing EstimateDocument2 pagesBoq - Fencing EstimateAugustine Believe100% (4)
- Poultry House Construction GuidelinesDocument4 pagesPoultry House Construction GuidelinesChangamkia Works100% (1)
- Metrics That Matter - Uncovering KPIs That Justify Operational ImprovementsDocument43 pagesMetrics That Matter - Uncovering KPIs That Justify Operational ImprovementsOscar NilaNo ratings yet
- ClinicDocument11 pagesClinicPrince Adegoroye Adeniyi DicksonNo ratings yet
- BOQs For Plan #611087Document4 pagesBOQs For Plan #611087tony13touchNo ratings yet
- School - Mbowa 2Document75 pagesSchool - Mbowa 2CSEC Uganda Ltd.0% (1)
- Boq Kitale SMMSDocument18 pagesBoq Kitale SMMSsatejaNo ratings yet
- A. Substructure: M3 m2 M3 M3Document1 pageA. Substructure: M3 m2 M3 M3hussen miftaNo ratings yet
- Typical Beme For A Building ProjectDocument10 pagesTypical Beme For A Building Projectsayaya101No ratings yet
- Boq - Public ToiletDocument5 pagesBoq - Public ToiletAugustine Believe100% (1)
- BOQ.500. - G+1Document18 pagesBOQ.500. - G+1AmanuelNo ratings yet
- Balcad BOQ - Construction of ClassroomsDocument10 pagesBalcad BOQ - Construction of ClassroomscabdirazaakNo ratings yet
- 1NO Classroom MKNDocument10 pages1NO Classroom MKNBrian KyteNo ratings yet
- Karangwa Justin RES-KICUKIRO KGRMA BoQsDocument3 pagesKarangwa Justin RES-KICUKIRO KGRMA BoQsBrighton MUZAHURANo ratings yet
- Boq As DoneDocument40 pagesBoq As Doneogongorichard82100% (1)
- G+1 Residential Building Bill of Quantity YITAYALDocument31 pagesG+1 Residential Building Bill of Quantity YITAYALYemane TsadikNo ratings yet
- Item No Description Unit Quantity Unit Price A) Sub-Structure 1. Excavaton and EarthworksDocument10 pagesItem No Description Unit Quantity Unit Price A) Sub-Structure 1. Excavaton and EarthworksLiban HalakeNo ratings yet
- MR MubarakDocument17 pagesMR MubarakHelen EshuaNo ratings yet
- BillingDocument10 pagesBillingJoseph EzekielNo ratings yet
- B.O.Q Wacher Room MelsiripuraDocument17 pagesB.O.Q Wacher Room MelsiripuraChinthakaNo ratings yet
- Ipd OpdDocument73 pagesIpd OpdikramhelenNo ratings yet
- PROPOSED SINGLE GRADE 9 HOUSE TYPE A1 Bungale ADocument10 pagesPROPOSED SINGLE GRADE 9 HOUSE TYPE A1 Bungale ARic ReeNo ratings yet
- Naf 2 Bed Boq OnlyDocument22 pagesNaf 2 Bed Boq Onlyuche ekeNo ratings yet
- Proposed School-renovation-Kicukiro-BoQs-COMPLETEDocument4 pagesProposed School-renovation-Kicukiro-BoQs-COMPLETEBrighton MUZAHURANo ratings yet
- Finishes PDocument13 pagesFinishes PKasawuliNo ratings yet
- Element - 111 - 128-Petrol Station BOQDocument6 pagesElement - 111 - 128-Petrol Station BOQMrweNo ratings yet
- Construction of Fence Wall - HargysaDocument1 pageConstruction of Fence Wall - HargysaMohamed FarahNo ratings yet
- Industrial Park 2Document14 pagesIndustrial Park 2Zack DaveNo ratings yet
- Bill Qauntity of Houses UnitDocument10 pagesBill Qauntity of Houses Unitabuker0123.4gNo ratings yet
- Lokogoma BillDocument11 pagesLokogoma BillDear Lakes AyoNo ratings yet
- April 2024-Updated Alumni Cafeteria1Document23 pagesApril 2024-Updated Alumni Cafeteria1Alabi Abiola moshoodNo ratings yet
- 3 Mnyuzi BoqDocument7 pages3 Mnyuzi BoqMwasamani GundaNo ratings yet
- Annex A Financial Offer Form - Bills of Quantities For Base and Rubhal NakivaleDocument8 pagesAnnex A Financial Offer Form - Bills of Quantities For Base and Rubhal NakivaleEMINAT PRINCENo ratings yet
- Boq For Canopy LandscapeDocument2 pagesBoq For Canopy LandscapeJaspergroup 15No ratings yet
- Feysel Final New Ware House BOQ - PricedDocument48 pagesFeysel Final New Ware House BOQ - PricedFerid HussenNo ratings yet
- Date: 28/11/2018 Quantity Price Amount: Proposed Residential Villa 15M X 20M Covered Area 300M Ground FloorDocument8 pagesDate: 28/11/2018 Quantity Price Amount: Proposed Residential Villa 15M X 20M Covered Area 300M Ground FloorFuaad Abdirizak ElmiNo ratings yet
- Audiometry Room RenovationDocument1 pageAudiometry Room RenovationSaurabh PathakNo ratings yet
- Specification and Bill of Quantities: Debre Birhan EthiopiaDocument11 pagesSpecification and Bill of Quantities: Debre Birhan EthiopiaMulugeta BezaNo ratings yet
- Eeu BoqDocument12 pagesEeu BoqSisay chaneNo ratings yet
- Description Unit QTY Rate Amount A-Sub Structure 1. Excavation & Earth Work Item NoDocument9 pagesDescription Unit QTY Rate Amount A-Sub Structure 1. Excavation & Earth Work Item NoSemNo ratings yet
- Boq Dip 1newDocument157 pagesBoq Dip 1newAnish ChandranNo ratings yet
- Cable Tray ComparisionDocument25 pagesCable Tray ComparisionUpendra ChariNo ratings yet
- 2.2 BoqDocument18 pages2.2 Boqamilag.devNo ratings yet
- Kimanthi Mwiki BQDocument76 pagesKimanthi Mwiki BQmichaelNo ratings yet
- DESCRIPtion of WORKDocument15 pagesDESCRIPtion of WORKabdullahinasirismail98No ratings yet
- Bills of Quantities MR, MarcelDocument11 pagesBills of Quantities MR, MarcelDiana MwongeliNo ratings yet
- Rwathia April 2023Document76 pagesRwathia April 2023michael100% (1)
- Description Unit QTY Rate Amount A-Sub Structure 1. Excavation & Earth Work Item NoDocument8 pagesDescription Unit QTY Rate Amount A-Sub Structure 1. Excavation & Earth Work Item NoSemNo ratings yet
- ResrvoirDocument1 pageResrvoirAbdirahman aliNo ratings yet
- Sub StructureDocument2 pagesSub StructureRoy MutisoNo ratings yet
- Mub BillDocument17 pagesMub BillAdam AdamNo ratings yet
- Carpentry & JoineryDocument10 pagesCarpentry & JoineryLai Kok UeiNo ratings yet
- Flexible Glass: Enabling Thin, Lightweight, and Flexible ElectronicsFrom EverandFlexible Glass: Enabling Thin, Lightweight, and Flexible ElectronicsSean M. GarnerNo ratings yet
- Web Reinforcement For Coped BeamDocument2 pagesWeb Reinforcement For Coped BeamJAYAKUMAR GOPALAKRISHNANNo ratings yet
- 2018 General Education Reviewer Part 3 - 50 Questions With Answers - LET EXAM - Questions & AnswersDocument9 pages2018 General Education Reviewer Part 3 - 50 Questions With Answers - LET EXAM - Questions & AnswersScribdNo ratings yet
- Electronics For IT Ch7 20212Document126 pagesElectronics For IT Ch7 20212emiyashirou191No ratings yet
- Thermische Behaglichkeit Folder eDocument16 pagesThermische Behaglichkeit Folder efernandoguedes_1953No ratings yet
- Simplified Equations For Saturated Steam PropertieDocument6 pagesSimplified Equations For Saturated Steam PropertieGandhi YellapuNo ratings yet
- Detailed Lesson Plan in Environment IssuesDocument4 pagesDetailed Lesson Plan in Environment IssuesOliver L. TeoxonNo ratings yet
- HZS60 Concrete Batching Plant QuotationDocument5 pagesHZS60 Concrete Batching Plant QuotationsherwinNo ratings yet
- Lucretius On The Nature of Parental LoveDocument22 pagesLucretius On The Nature of Parental LoveNikola NovakovicNo ratings yet
- Module 4 Developing Virtue As HabitDocument41 pagesModule 4 Developing Virtue As HabitJustin Paul GallanoNo ratings yet
- Hindustan Lever LimitedDocument26 pagesHindustan Lever LimitedSanjay DomdiyaNo ratings yet
- Compression P KGDocument46 pagesCompression P KGAnthony MendozaNo ratings yet
- Feed Material Guide For POLYCOM: Machine Manual en-PM - MFU.001.BDocument39 pagesFeed Material Guide For POLYCOM: Machine Manual en-PM - MFU.001.BYinder Vega OsorioNo ratings yet
- NEA - MaterialsDocument71 pagesNEA - MaterialsromuloacNo ratings yet
- Turning Tools - Tooling SystemsDocument94 pagesTurning Tools - Tooling Systemssaotinhyeu307783No ratings yet
- Impact of Architectural Design On Consumer Behaviour: A Case Study of Spar Port-Harcourt Shopping MallDocument15 pagesImpact of Architectural Design On Consumer Behaviour: A Case Study of Spar Port-Harcourt Shopping MallImmanuel OluwafemiNo ratings yet
- IJMH050304Document5 pagesIJMH050304Yamini PatarNo ratings yet
- Resume Mrunal CFDDocument2 pagesResume Mrunal CFDMrunal KrishnanNo ratings yet
- Math 6 Summative TestDocument3 pagesMath 6 Summative TestRHEA ERMITA100% (3)
- Employee Performance Appraisal System Using Fuzzy LogicDocument7 pagesEmployee Performance Appraisal System Using Fuzzy LogicDian AbiyogaNo ratings yet
- Glass Fiber-Reinforced Plastic Poles For TransmissDocument10 pagesGlass Fiber-Reinforced Plastic Poles For TransmissAlex AraújoNo ratings yet
- Curriculum Vitae Personal Data SuswantoDocument3 pagesCurriculum Vitae Personal Data SuswantoSantri NdesaNo ratings yet
- Prefix GLOBE OR SMARTDocument2 pagesPrefix GLOBE OR SMARTJenn ParajasNo ratings yet
- Ganges Internationale - ELE - TXT - v2.3 PDFDocument11 pagesGanges Internationale - ELE - TXT - v2.3 PDFArunkumar vNo ratings yet
- L-9517-9337-07-E Data Sheet TONIC enDocument16 pagesL-9517-9337-07-E Data Sheet TONIC enThành NguyễnNo ratings yet
- Guideline 5Document7 pagesGuideline 5PeterWayNo ratings yet
- Calculus ProjectDocument64 pagesCalculus Projectheleper339No ratings yet
- Liceo de Cagayan University Senior High School Department: Oral Communication II. Course DescriptionDocument4 pagesLiceo de Cagayan University Senior High School Department: Oral Communication II. Course DescriptionReschell An Duna BayoNo ratings yet
- REMA YA Mini Ratchet Hoist: Only WeighsDocument5 pagesREMA YA Mini Ratchet Hoist: Only WeighsRanaNo ratings yet
- Cognitive Wireless Sensor Networks: Emerging Topics and Recent ChallengesDocument4 pagesCognitive Wireless Sensor Networks: Emerging Topics and Recent ChallengesTenda TiyNo ratings yet


