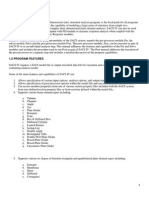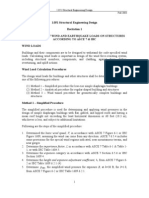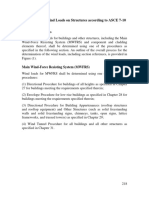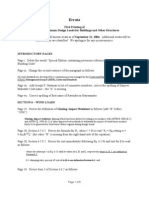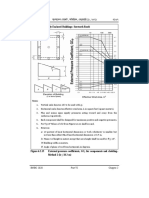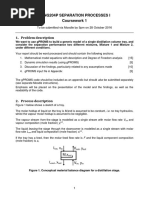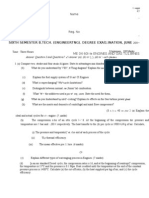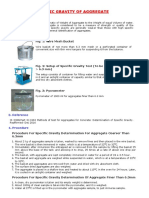Wind Load Clauses, Formulas and Equations - Part-1
Uploaded by
Adam Michael GreenWind Load Clauses, Formulas and Equations - Part-1
Uploaded by
Adam Michael Greenevsjv‡`k †M‡RU, AwZwi³, †deªæqvwi 11, 2021 3125
such as greenhouses, where special scaffolding is used as a work surface for
workmen and materials during maintenance and repair operations, a lower roof load
than specified in Eq. 6.2.2 shall not be used unless approved by the authority having
jurisdiction. On such structures, the minimum roof live load shall be 0.60 kN/m2.
67 5 6 @1 @ (0.60 ≤ 67 ≤ 1.00) (6.2.2)
67 5 reduced roof live load per m2 of horizontal projection in kN/m2
Where,
The reduction factors @1 and @ shall be determined as follows:
@1 5 1 for " ≤ 18.58 m2
5 1.2 − 0.011 " for 18.58 m2 < " < 55.74 m2
5 0.6 for "≥ 55.74 m2
" 5 tributary area in m2 supported by any structural member and
@ 5 1 for & ≤ 4
5 1.2 − 0.05F for 4 < & < 12
5 0.6 for & ≥ 12
For a pitched roof, & 5 0.12 × slope, with slope expressed in percentage points
and, for an arch or dome, & 5 rise-to-span ratio multiplied by 32.
2.3.14.2 Special purpose roofs.
Roofs that have an occupancy function, such as roof gardens, assembly purposes, or
other special purposes are permitted to have their uniformly distributed live load
reduced in accordance with the requirements of Sec 2.3.13.
2.4 Wind Loads
2.4.1 General
Scope: Buildings and other structures, including the Main Wind-Force Resisting
System (MWFRS) and all components and cladding thereof, shall be designed and
constructed to resist wind loads as specified herein.
Allowed Procedures: The design wind loads for buildings and other structures,
including the MWFRS and component and cladding elements thereof, shall be
determined using one of the following procedures:
Method 1: Simplified Procedure as specified in Sec 2.4.2 for buildings and
structures meeting the requirements specified therein;
Method 2: Analytical Procedure as specified in Sec 2.4.3 for buildings and
structures meeting the requirements specified therein;
Method 3: Wind Tunnel Procedure as specified in Sec 2.4.16.
BNBC 2020 Part VI Chapter 2
3126 evsjv‡`k †M‡RU, AwZwi³, †deªæqvwi 11, 2021
Wind Pressures Acting on opposite faces of each building surface. In the calculation
of design wind loads for the MWFRS and for components and cladding for buildings,
the algebraic sum of the pressures acting on opposite faces of each building surface
shall be taken into account.
Minimum Design Wind Loading
The design wind load, determined by any one of the procedures specified in Sec
2.4.1, shall be not less than specified in this Section.
Main Wind-Force Resisting System: The wind load to be used in the design of the
MWFRS for an enclosed or partially enclosed building or other structure shall not be
less than 0.5 kN/m2 multiplied by the area of the building or structure projected onto
a vertical plane normal to the assumed wind direction. The design wind force for
open buildings and other structures shall be not less than 0.5 kN/m2 multiplied by the
area .
Components and Cladding: The design wind pressure for components and cladding
of buildings shall not be less than a net pressure of 0.5 kN/m2 acting in either
direction normal to the surface.
2.4.2 Method 1: Simplified Procedure
2.4.2.1 Scope
A building whose design wind loads are determined in accordance with this Section
shall meet all the conditions of Sec 2.4.2.2 or Sec 2.4.2.3. If a building qualifies only
under Sec 2.4.2.3 for design of its components and cladding, then its MWFRS shall
be designed by Method 2 or Method 3.
Limitations on Wind Speeds: Variation of basic wind speeds with direction shall not
be permitted unless substantiated by any established analytical method or wind
tunnel testing.
2.4.2.2 Main wind-force resisting systems
For the design of MWFRSs the building must meet all of the following conditions:
(1) The building is a simple diaphragm building as defined in Sec 2.1.3.
(2) The building is a low-rise building as defined in Sec 2.1.3.
(3) The building is enclosed as defined in Sec 2.1.3 and conforms to the wind-
borne debris provisions of Sec 2.4.9.3.
(4) The building is a regular-shaped building or structure as defined in Sec 2.1.3.
(5) The building is not classified as a flexible building as defined in Sec 2.1.3.
BNBC 2020 Part VI Chapter 2
evsjv‡`k †M‡RU, AwZwi³, †deªæqvwi 11, 2021 3127
(6) The building does not have response characteristics making it subject to a
cross wind loading, vortex shedding, instability due to galloping or flutter;
and does not have a site location for which channeling effects or buffeting
in the wake of upwind obstructions warrant special consideration.
(7) The building has an approximately symmetrical cross-section in each
direction with either a flat roof or a gable or hip roof with g ≤ 45 .
(8) The building is exempted from torsional load cases as indicated in Note 5
of Figure 6.2.10, or the torsional load cases defined in Note 5 do not
control the design of any of the MWFRSs of the building.
2.4.2.3 Components and cladding
For the design of components and cladding the building must meet all the
following conditions:
(1) The mean roof height ℎ must be less than or equal to 18.3 m (ℎ ≤ 18.3 m).
(2) The building is enclosed as defined in Sec 2.1.3 and conforms to wind-
borne debris provisions of Sec 2.4.9.3.
(3) The building is a regular-shaped building or structure as defined in Sec
2.1.3.
(4) The building does not have response characteristics making it subject to
across-wind loading, vortex shedding, instability due to galloping or
flutter; and does not have a site location for which channeling effects or
buffeting in the wake of upwind obstructions warrant special
consideration.
(5) The building has either a flat roof, a gable roof with g ≤ 45 , or a hip roof
with g ≤ 27 .
2.4.2.4 Design procedure
(1) The basic wind speed shall be determined in accordance with Sec 2.4.4.
The wind shall be assumed to come from any horizontal direction.
(2) An importance factor . shall be determined in accordance with Sec 2.4.5.
(3) An exposure category shall be determined in accordance with Sec 2.4.6.3.
(4) A height and exposure adjustment coefficient, h shall be determined from
Figure 6.2.2.
BNBC 2020 Part VI Chapter 2
3128 evsjv‡`k †M‡RU, AwZwi³, †deªæqvwi 11, 2021
2.4.2.4.1 Main wind-force resisting system: Simplified design wind pressures,
W , for the MWFRSs of low-rise simple diaphragm buildings represent the net
pressures (sum of internal and external) to be applied to the horizontal and
vertical projections of building surfaces as shown in Figure 6.2.2. For the
horizontal pressures (zones A, B, C, D), W is the combination of the windward
and leeward net pressures. W shall be determined by the following equation:
W 5 h0/" .W 2= (6.2.3)
Where,
h 5 adjustment factor for building height and exposure from Figure
6.2.2
0/" 5 topographic factor as defined in Sec 2.4.7 evaluated at mean roof
height, ℎ
. 5 importance factor as defined in Sec 2.4.5
W 2= 5 simplified design wind pressure for Exposure , at ℎ 5 9.1 m,
and for . 5 1.0, refer to Figure 6-2 of ASCE 7-05.
Minimum Pressures: The load effects of the design wind pressures from this
Section shall not be less than the minimum load case from Sec 2.4.2.1 assuming
the pressures, W , for zones A, B, C, and D all equal to + 0.5 kN/m2, while
assuming zones E, F, G, and H all equal to zero kN/m2.
2.4.2.4.2 Components and cladding: Net design wind pressures, W)<" , for the
components and cladding of buildings designed using Method 1 represent the
net pressures (sum of internal and external) to be applied normal to each
building surface as shown in Figure 6.2.3. W)<" shall be determined by the
following equation:
W)<" 5 h0/" .W)<"2= (6.2.4)
Where,
h 5 adjustment factor for building height and exposure from Figure
6.2.3
0/" 5 topographic factor as defined in Sec 2.4.7 evaluated at mean roof
height, h
. 5 importance factor as defined in Sec 2.4.5
W)<"2= 5 net design wind pressure for Exposure , at ℎ 5 9.1 m, and for
. 5 1.0, refer to Figure 6-3 of ASCE 7-05.
BNBC 2020 Part VI Chapter 2
evsjv‡`k †M‡RU, AwZwi³, †deªæqvwi 11, 2021 3129
Minimum Pressures: The positive design wind pressures, W*P± , from this Section
shall not be less than +0.5 kN/m2, and the negative design wind pressures, W)<" ,
from this Section shall not be less than −0.5 kN/m2.
2.4.2.4.3 Air permeable cladding
Design wind loads determined from Figure 6.2.3 shall be used for all air
permeable cladding unless approved test data or the recognized literature
demonstrate lower loads for the type of air permeable cladding being
considered.
2.4.3 Method 2: Analytical Procedure
2.4.3.1 Scopes and limitations
A building or other structure whose design wind loads are determined in
accordance with this Section shall meet all of the following conditions:
(1) The building or other structure is a regular-shaped building or structure
as defined in Sec 2.1.3.
(2) The building or other structure does not have response characteristics
making it subject to across-wind loading, vortex shedding, instability due
to galloping or flutter; or does not have a site location for which
channeling effects or buffeting in the wake of upwind obstructions
warrant special consideration.
The provisions of this Section take into consideration of the load magnification
effect caused by gusts in resonance with along-wind vibrations of flexible
buildings or other structures. Buildings or other structures not meeting the
requirements of Sec 2.4.2, or having unusual shapes or response characteristics
shall be designed using recognized literature documenting such wind load
effects or shall use the wind tunnel procedure specified in Sec 2.4.16.
2.4.3.2 Shielding
There shall be no reductions in velocity pressure due to apparent shielding
afforded by buildings and other structures or terrain features.
2.4.3.3 Air permeable cladding
Design wind loads determined from Sec 2.4.3 shall be used for air permeable
cladding unless approved test data or recognized literature demonstrate lower
loads for the type of air permeable cladding being considered.
BNBC 2020 Part VI Chapter 2
3130 evsjv‡`k †M‡RU, AwZwi³, †deªæqvwi 11, 2021
2.4.3.4 Design procedure
(1) The basic wind speed and wind directionality factor 0 shall be
determined in accordance with Sec 2.4.4.
(2) An importance factor . shall be determined in accordance with Sec 2.4.5.
(3) An exposure category or exposure categories and velocity pressure
exposure coefficient 0/ or 03 , as applicable, shall be determined for each
wind direction in accordance with Sec 2.4.6.
(4) A topographic factor 0/" shall be determined in accordance with Sec 2.4.7.
(5) A gust effect factor , or , , as applicable, shall be determined in
accordance with Sec 2.4.8.
(6) An enclosure classification shall be determined in accordance with Sec
2.4.9.
(7) Internal pressure coefficient , ! shall be determined in accordance with
Sec 2.4.10.1.
(8) External pressure coefficients ! or , ! , or force coefficients , as
applicable, shall be determined in accordance with Sections 2.4.10.2 or
2.4.10.3, respectively.
(9) Velocity pressure X/ or X3 , as applicable, shall be determined in accordance
with Sec 2.4.9.5.
(10) Design wind load ; or & shall be determined in accordance with Sec
2.4.11.
2.4.4 Basic Wind Speed
The basic wind speed, used in the determination of design wind loads on
buildings and other structures shall be as given in Figure 6.2.1 except as
provided in Sec 2.4.4.1. The wind shall be assumed to come from any horizontal
direction.
2.4.4.1 Special wind regions
The basic wind speed shall be increased where records or experience indicate
that the wind speeds are higher than those reflected in Figure 6.2.1.
Mountainous terrain, gorges, and special regions shall be examined for unusual
wind conditions. The authority having jurisdiction shall, if necessary, adjust the
values given in Figure 6.2.1 to account for higher local wind speeds. Such
adjustment shall be based on adequate meteorological information and other
necessary data.
2.4.4.2 Limitation
Tornadoes have not been considered in developing the basic wind-speed
distributions.
BNBC 2020 Part VI Chapter 2
evsjv‡`k †M‡RU, AwZwi³, †deªæqvwi 11, 2021 3131
2.4.4.3 Wind directionality factor
The wind directionality factor, 0 shall be determined from Table 6.2.12. This
factor shall only be applied when used in conjunction with load combinations
specified in this Chapter.
Figure 6.2.1 Basic wind speed (V, m/s) map of Bangladesh
BNBC 2020 Part VI Chapter 2
You might also like
- Wind Design Made Simple Icc Tri-Chapter Uniform Code Committee100% (1)Wind Design Made Simple Icc Tri-Chapter Uniform Code Committee64 pages
- The Technical, Aerodynamic & Performance Aspects of a Helicopter: A Manual for Helicopter Pilots and Engineers Who Want to Know MoreFrom EverandThe Technical, Aerodynamic & Performance Aspects of a Helicopter: A Manual for Helicopter Pilots and Engineers Who Want to Know More3/5 (2)
- Wind Load Clauses, Formulas and Equations - Part-3No ratings yetWind Load Clauses, Formulas and Equations - Part-37 pages
- Extracts From EC 2: Design of Concrete StructuresNo ratings yetExtracts From EC 2: Design of Concrete Structures10 pages
- (Opshpd 2) : 1609.6 Alternate All-Heights MethodNo ratings yet(Opshpd 2) : 1609.6 Alternate All-Heights Method9 pages
- Chapter 26 Wind Loads General RequirementsNo ratings yetChapter 26 Wind Loads General Requirements22 pages
- Design of Earthquake Resistance BuildingNo ratings yetDesign of Earthquake Resistance Building108 pages
- Cargas de Viento en Edificios y Estructuras de Acuerdo Al Código Asce 7-02No ratings yetCargas de Viento en Edificios y Estructuras de Acuerdo Al Código Asce 7-023 pages
- Wind Loads On Buildings-Mwfrs: (Directional Procedure)No ratings yetWind Loads On Buildings-Mwfrs: (Directional Procedure)15 pages
- Calculation of Wind Loads On Structures According To ASCE 7-10No ratings yetCalculation of Wind Loads On Structures According To ASCE 7-1021 pages
- 4 - Wind Loads On Buildings Mwfrs Envelope ProcedureNo ratings yet4 - Wind Loads On Buildings Mwfrs Envelope Procedure24 pages
- Wind Loads On The Main Wind Force Resisting System Directional ProcedureNo ratings yetWind Loads On The Main Wind Force Resisting System Directional Procedure51 pages
- Wind Load: A Guide For Wind Load Calculations Using Directional Procedure As Per ASCE 7-10 Code100% (2)Wind Load: A Guide For Wind Load Calculations Using Directional Procedure As Per ASCE 7-10 Code18 pages
- Session 1 - Lateral Loads - Updated WL and ElNo ratings yetSession 1 - Lateral Loads - Updated WL and El55 pages
- Administrative Resolution No. (37) of 2021 Amending The Bylaw ConcerningNo ratings yetAdministrative Resolution No. (37) of 2021 Amending The Bylaw Concerning38 pages
- Administrative Resolution No. (37) of 2021 Amending The Bylaw ConcerningNo ratings yetAdministrative Resolution No. (37) of 2021 Amending The Bylaw Concerning38 pages
- Masonry Design Fo Disproportionate CollapseNo ratings yetMasonry Design Fo Disproportionate Collapse12 pages
- Design of Buildings for Wind: A Guide for ASCE 7-10 Standard Users and Designers of Special StructuresFrom EverandDesign of Buildings for Wind: A Guide for ASCE 7-10 Standard Users and Designers of Special Structures3.5/5 (2)
- Flexible Glass: Enabling Thin, Lightweight, and Flexible ElectronicsFrom EverandFlexible Glass: Enabling Thin, Lightweight, and Flexible ElectronicsSean M. GarnerNo ratings yet
- Small Unmanned Fixed-wing Aircraft Design: A Practical ApproachFrom EverandSmall Unmanned Fixed-wing Aircraft Design: A Practical ApproachNo ratings yet
- Control of Cracking in Reinforced Concrete Structures: Research Project CEOS.frFrom EverandControl of Cracking in Reinforced Concrete Structures: Research Project CEOS.frNo ratings yet
- IS875 (Part3) - Wind Loads On Buildings and Structures - IIT Kanpur-Part 8No ratings yetIS875 (Part3) - Wind Loads On Buildings and Structures - IIT Kanpur-Part 87 pages
- IS875 (Part3) - Wind Loads On Buildings and Structures - IIT Kanpur-Part 4No ratings yetIS875 (Part3) - Wind Loads On Buildings and Structures - IIT Kanpur-Part 47 pages
- IS875 (Part3) - Wind Loads On Buildings and Structures - IIT Kanpur-Part 10No ratings yetIS875 (Part3) - Wind Loads On Buildings and Structures - IIT Kanpur-Part 107 pages
- IS875 (Part3) - Wind Loads On Buildings and Structures - IIT Kanpur-Part 9No ratings yetIS875 (Part3) - Wind Loads On Buildings and Structures - IIT Kanpur-Part 97 pages
- Wind Load Clauses, Formulas and Equations - Part-5No ratings yetWind Load Clauses, Formulas and Equations - Part-57 pages
- IS875 (Part3) - Wind Loads On Buildings and Structures - IIT Kanpur-Part 6No ratings yetIS875 (Part3) - Wind Loads On Buildings and Structures - IIT Kanpur-Part 67 pages
- CRSI Manual To Design RC Diaphragms - Part27No ratings yetCRSI Manual To Design RC Diaphragms - Part274 pages
- IS875 (Part3) - Wind Loads On Buildings and Structures - IIT Kanpur-Part 7No ratings yetIS875 (Part3) - Wind Loads On Buildings and Structures - IIT Kanpur-Part 77 pages
- IS875 (Part3) - Wind Loads On Buildings and Structures - IIT Kanpur-Part 1No ratings yetIS875 (Part3) - Wind Loads On Buildings and Structures - IIT Kanpur-Part 17 pages
- CRSI Manual To Design RC Diaphragms - Part28No ratings yetCRSI Manual To Design RC Diaphragms - Part284 pages
- IS875 (Part3) - Wind Loads On Buildings and Structures - IIT Kanpur-Part 2No ratings yetIS875 (Part3) - Wind Loads On Buildings and Structures - IIT Kanpur-Part 27 pages
- IS875 (Part3) - Wind Loads On Buildings and Structures - IIT Kanpur-Part 5No ratings yetIS875 (Part3) - Wind Loads On Buildings and Structures - IIT Kanpur-Part 57 pages
- CRSI Manual To Design RC Diaphragms - Part33No ratings yetCRSI Manual To Design RC Diaphragms - Part334 pages
- CRSI Manual To Design RC Diaphragms - Part34No ratings yetCRSI Manual To Design RC Diaphragms - Part344 pages
- Wind Load Clauses, Formulas and Equations - Part-7No ratings yetWind Load Clauses, Formulas and Equations - Part-77 pages
- IS875 (Part3) - Wind Loads On Buildings and Structures - IIT Kanpur-Part 3No ratings yetIS875 (Part3) - Wind Loads On Buildings and Structures - IIT Kanpur-Part 37 pages
- CRSI Manual To Design RC Diaphragms - Part25No ratings yetCRSI Manual To Design RC Diaphragms - Part254 pages
- CRSI Manual To Design RC Diaphragms - Part32100% (1)CRSI Manual To Design RC Diaphragms - Part324 pages
- CRSI Manual To Design RC Diaphragms - Part26No ratings yetCRSI Manual To Design RC Diaphragms - Part264 pages
- CRSI Manual To Design RC Diaphragms - Part21100% (1)CRSI Manual To Design RC Diaphragms - Part214 pages
- CRSI Manual To Design RC Diaphragms - Part29No ratings yetCRSI Manual To Design RC Diaphragms - Part294 pages
- CRSI Manual To Design RC Diaphragms - Part22100% (1)CRSI Manual To Design RC Diaphragms - Part224 pages
- CRSI Manual To Design RC Diaphragms - Part16No ratings yetCRSI Manual To Design RC Diaphragms - Part164 pages
- Ceng204P Separation Processes I Coursework 1: 1. Problem Description100% (1)Ceng204P Separation Processes I Coursework 1: 1. Problem Description3 pages
- PCSEL Based On Nanowires Honeycomb PatternNo ratings yetPCSEL Based On Nanowires Honeycomb Pattern16 pages
- 2023 Arxiv Universal Relation Between Energy Gap and Dielectric ConstantNo ratings yet2023 Arxiv Universal Relation Between Energy Gap and Dielectric Constant7 pages
- Magnetic Forces, Materials, and Devices: Islamic University of Gaza - Palestine 2012No ratings yetMagnetic Forces, Materials, and Devices: Islamic University of Gaza - Palestine 20129 pages
- 1-Particale Size Distribution Updated For All TestsNo ratings yet1-Particale Size Distribution Updated For All Tests18 pages
- Chiller Water Carrier AquaForce 30XW (225 300 Ton)No ratings yetChiller Water Carrier AquaForce 30XW (225 300 Ton)4 pages
- Vacuum Condenser Drainage - Proper Design & Installation GuideNo ratings yetVacuum Condenser Drainage - Proper Design & Installation Guide3 pages
- Tieu Chuan Ss553-2016- Tieu Chuan Độ Ồn Và Giá Trị R-Value Trong Tính Toán100% (1)Tieu Chuan Ss553-2016- Tieu Chuan Độ Ồn Và Giá Trị R-Value Trong Tính Toán3 pages
- AQA A Level Chem CH13 Practice Question AnswersNo ratings yetAQA A Level Chem CH13 Practice Question Answers3 pages
- Chapter 25 Current, Resistance and Electromotive Force PDF67% (3)Chapter 25 Current, Resistance and Electromotive Force PDF28 pages
- RADMASTE CAPS Grade 11 Chemistry Learner GuideNo ratings yetRADMASTE CAPS Grade 11 Chemistry Learner Guide66 pages
- Wind Design Made Simple Icc Tri-Chapter Uniform Code CommitteeWind Design Made Simple Icc Tri-Chapter Uniform Code Committee
- The Technical, Aerodynamic & Performance Aspects of a Helicopter: A Manual for Helicopter Pilots and Engineers Who Want to Know MoreFrom EverandThe Technical, Aerodynamic & Performance Aspects of a Helicopter: A Manual for Helicopter Pilots and Engineers Who Want to Know More
- Reinforced Concrete Buildings: Behavior and DesignFrom EverandReinforced Concrete Buildings: Behavior and Design
- Wind Load Clauses, Formulas and Equations - Part-3Wind Load Clauses, Formulas and Equations - Part-3
- Cargas de Viento en Edificios y Estructuras de Acuerdo Al Código Asce 7-02Cargas de Viento en Edificios y Estructuras de Acuerdo Al Código Asce 7-02
- Wind Loads On Buildings-Mwfrs: (Directional Procedure)Wind Loads On Buildings-Mwfrs: (Directional Procedure)
- Calculation of Wind Loads On Structures According To ASCE 7-10Calculation of Wind Loads On Structures According To ASCE 7-10
- 4 - Wind Loads On Buildings Mwfrs Envelope Procedure4 - Wind Loads On Buildings Mwfrs Envelope Procedure
- Wind Loads On The Main Wind Force Resisting System Directional ProcedureWind Loads On The Main Wind Force Resisting System Directional Procedure
- Wind Load: A Guide For Wind Load Calculations Using Directional Procedure As Per ASCE 7-10 CodeWind Load: A Guide For Wind Load Calculations Using Directional Procedure As Per ASCE 7-10 Code
- Administrative Resolution No. (37) of 2021 Amending The Bylaw ConcerningAdministrative Resolution No. (37) of 2021 Amending The Bylaw Concerning
- Administrative Resolution No. (37) of 2021 Amending The Bylaw ConcerningAdministrative Resolution No. (37) of 2021 Amending The Bylaw Concerning
- Design of Buildings for Wind: A Guide for ASCE 7-10 Standard Users and Designers of Special StructuresFrom EverandDesign of Buildings for Wind: A Guide for ASCE 7-10 Standard Users and Designers of Special Structures
- Flexible Glass: Enabling Thin, Lightweight, and Flexible ElectronicsFrom EverandFlexible Glass: Enabling Thin, Lightweight, and Flexible Electronics
- Introduction to Design of Building StructuresFrom EverandIntroduction to Design of Building Structures
- Small Unmanned Fixed-wing Aircraft Design: A Practical ApproachFrom EverandSmall Unmanned Fixed-wing Aircraft Design: A Practical Approach
- Control of Cracking in Reinforced Concrete Structures: Research Project CEOS.frFrom EverandControl of Cracking in Reinforced Concrete Structures: Research Project CEOS.fr
- IS875 (Part3) - Wind Loads On Buildings and Structures - IIT Kanpur-Part 8IS875 (Part3) - Wind Loads On Buildings and Structures - IIT Kanpur-Part 8
- IS875 (Part3) - Wind Loads On Buildings and Structures - IIT Kanpur-Part 4IS875 (Part3) - Wind Loads On Buildings and Structures - IIT Kanpur-Part 4
- IS875 (Part3) - Wind Loads On Buildings and Structures - IIT Kanpur-Part 10IS875 (Part3) - Wind Loads On Buildings and Structures - IIT Kanpur-Part 10
- IS875 (Part3) - Wind Loads On Buildings and Structures - IIT Kanpur-Part 9IS875 (Part3) - Wind Loads On Buildings and Structures - IIT Kanpur-Part 9
- Wind Load Clauses, Formulas and Equations - Part-5Wind Load Clauses, Formulas and Equations - Part-5
- IS875 (Part3) - Wind Loads On Buildings and Structures - IIT Kanpur-Part 6IS875 (Part3) - Wind Loads On Buildings and Structures - IIT Kanpur-Part 6
- IS875 (Part3) - Wind Loads On Buildings and Structures - IIT Kanpur-Part 7IS875 (Part3) - Wind Loads On Buildings and Structures - IIT Kanpur-Part 7
- IS875 (Part3) - Wind Loads On Buildings and Structures - IIT Kanpur-Part 1IS875 (Part3) - Wind Loads On Buildings and Structures - IIT Kanpur-Part 1
- IS875 (Part3) - Wind Loads On Buildings and Structures - IIT Kanpur-Part 2IS875 (Part3) - Wind Loads On Buildings and Structures - IIT Kanpur-Part 2
- IS875 (Part3) - Wind Loads On Buildings and Structures - IIT Kanpur-Part 5IS875 (Part3) - Wind Loads On Buildings and Structures - IIT Kanpur-Part 5
- Wind Load Clauses, Formulas and Equations - Part-7Wind Load Clauses, Formulas and Equations - Part-7
- IS875 (Part3) - Wind Loads On Buildings and Structures - IIT Kanpur-Part 3IS875 (Part3) - Wind Loads On Buildings and Structures - IIT Kanpur-Part 3
- Ceng204P Separation Processes I Coursework 1: 1. Problem DescriptionCeng204P Separation Processes I Coursework 1: 1. Problem Description
- 2023 Arxiv Universal Relation Between Energy Gap and Dielectric Constant2023 Arxiv Universal Relation Between Energy Gap and Dielectric Constant
- Magnetic Forces, Materials, and Devices: Islamic University of Gaza - Palestine 2012Magnetic Forces, Materials, and Devices: Islamic University of Gaza - Palestine 2012
- 1-Particale Size Distribution Updated For All Tests1-Particale Size Distribution Updated For All Tests
- Chiller Water Carrier AquaForce 30XW (225 300 Ton)Chiller Water Carrier AquaForce 30XW (225 300 Ton)
- Vacuum Condenser Drainage - Proper Design & Installation GuideVacuum Condenser Drainage - Proper Design & Installation Guide
- Tieu Chuan Ss553-2016- Tieu Chuan Độ Ồn Và Giá Trị R-Value Trong Tính ToánTieu Chuan Ss553-2016- Tieu Chuan Độ Ồn Và Giá Trị R-Value Trong Tính Toán
- Chapter 25 Current, Resistance and Electromotive Force PDFChapter 25 Current, Resistance and Electromotive Force PDF



