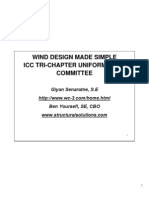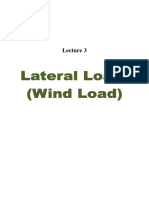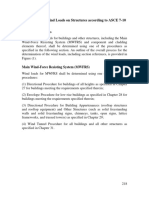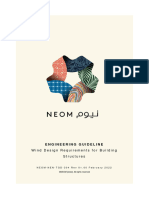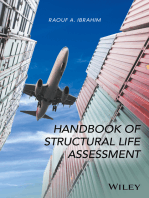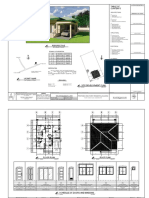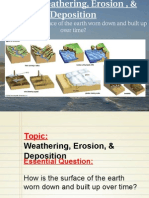Wind Load
Uploaded by
Erika PitoyWind Load
Uploaded by
Erika PitoyModule 4
Lateral Loads
OVERVIEW
Wind loads and earthquake loads are lateral loads that needs to be
consider during the analysis of structure. This module discusses
about the design procedure for wind and earthquake load analysis.
INSTRUCTIONS TO THE LEARNERS
Read carefully the contents of this module. For you to have a better
understanding of the lesson, review/additional knowledge of some
related topics were given on "Additional Readings". Do the exercises
to assess your learnings.
INTENDED LEARNING OUTCOMES (ILOs)
At the end of this module, you will be able to:
Identify wind load and seismic load parameters.
Solve for the design wind pressure.
Solve for the design base shear.
OUTLINE OF TOPICS
The topics that will be discussed in this module are as follows:
Code provisions – NSCP C101
Wind Load
Earthquake Load
DURATION
3.0 hrs
Photo taken from: https://www.offersteels.com/stainless-steel-pipe-and-fitting/Stainless-steel-profile.html
Lateral Loads Page 1 of 16
Lateral Loads
Loads that acts parallel to the ground are called lateral loads. It is a live load with
the horizontal force acting as the main component. Wind load, earthquake load,
water and earth pressure are the common lateral loads on structures.
Lateral force transfer is accomplished first through the girders and braces, which
transfer the imposed loads to the columns in the Lateral-Force Resisting System
(LFRS). Secondary beams or beams and columns in gravity-only frames do not
contribute to carry lateral forces.
Floor Girders Braces Columns Foundation
Source: www. accessengineeringlibrary.com
Fig. 4.1
1. Code provisions – NSCP C101
Section 207 of NSCP provides code specification for the design of structure to
resist wind loads. There are four (4) permitted procedures for the determination
of the wind loads for the Main Wind Force Resisting System (MWFRS) such as
follows:
a. Directional Procedure for Buildings of All Heights (Section 207B)
b. Envelope Procedure for Low-Rise Buildings (Section 207C)
c. Directional Procedure for Building Appurtenances and Other Structures
(Section 207D)
Design of Steel Structures Engr. Ailene C. de Vela
Lateral Loads Page 2 of 16
d. Wind Tunnel Procedure for All Buildings and Other Structures (Section
207F)
But this module will focus on the discussion of the overall process of determining
wind load using the Directional Procedure.
On the other hand, earthquake provisions to design seismic-resistant structures
is presented on Section 208. It will be discussed on the last part of this module.
2. Wind Load
When the wind blows in an enclosed building the wind flows around the sides and
over the roof and either a pressure or a suction is produced on the external
surfaces of the building as shown in the figure below.
Source: www. accessengineeringlibrary.com
Fig. 4.2. Wind Pressure
D.2.1. Basic Parameters for Determining Wind Loads
There are seven (7) parameters needed for the determination of wind loads which
are as follows:
a. Basic wind speed, V
- shall be determined on Figure 207A.5-1 of NSCP. It is based on the
category type and the location of the building.
b. Wind directionality factor, 𝐾𝑑
- shall be determined from Table 207A.6-1 of NSCP. It is based on the
structure type to be designed. For buildings, 𝐾𝑑 = 0.85.
Design of Steel Structures Engr. Ailene C. de Vela
Lateral Loads Page 3 of 16
c. Exposure category
- the upwind exposure is based on ground surface roughness that is
determined from natural topography, vegetation, and constructed
facilities. It shall be determined from Figure C207A.7-2 of NSCP.
d. Topographic factor, 𝐾𝑧𝑡
- the wind speed-up effect shall only be considered in the calculation of
design wind loads only if the structure is located at either isolated hills,
ridges, and escarpments. When applicable, 𝐾𝑧𝑡 can be calculated based
on Sec. 207A.8.2 of NSCP.
e. Gust effect factor, G
- the gust effect factor accounts for the loading effects in the along-wind
direction due to wind turbulence-structure interaction. The gust-effect
factor for a rigid building or other structure is permitted to be taken as
0.85.
f. Enclosure classification
- the enclosure type of building is to be determined based on the
amount of opening on the building envelope. Enclosure types are as
follows:
• Partially Enclosed Building - is a building that complies with both
of the following conditions:
(1) The total area of openings in a wall that receives positive
external pressure exceeds the sum of the areas of
openings in the balance of the building envelope (walls and
roof) by more than 10%.
(2) The total area of openings in a wall that receives positive
external pressure exceeds 0.37 sq.m.
(3) 1% of the area of that wall, whichever is smaller, and the
percentage of openings in the balance of the building
envelope does not exceed 20%.
• Open Building – a building having each wall at least 80% open.
•Enclosed Building – building that does not satisfy the conditions
for partially enclosed or open building.
g. Internal pressure coefficient, 𝐺𝐶𝑝𝑖
- shall be determined from Table 207A.11-1 of NSCP based on building
enclosure classifications.
Design of Steel Structures Engr. Ailene C. de Vela
Lateral Loads Page 4 of 16
D.2.2. Directional Procedure
The Directional Procedure is the traditional wind design procedure that can be
used for structures of any height. This method is a function of the wind direction
with different pressure coefficients for the windward face, leeward face, side
faces, and roof.
Part I of this approach applies to buildings of all heights where it is necessary to
separate applied wind loads onto the windward, leeward, and side walls of the
building to properly assess the internal forces in the MWFRS members.
Steps to determine MWFRS wind loads for buildings of all heights:
• Determine risk category of building or other strucuture (refer to Table 103-1
Step 1 of NSCP)
• Determine the seven (7) wind load parameters.
Step 2
• Determine velocity pressure exposure coefficient, 𝐾𝑧 or 𝐾ℎ (refer to Table
Step 3 207B.3-1)
• Determine velocity pressure 𝑞𝑧 or 𝑞ℎ using Eq. 207B.3-1 of NSCP
Step 4
• Determine external pressure coefficient, 𝐶𝑝 or 𝐶𝑛 based Fig. 207B.4-1 to 7.
Step 5
• Calculate wind pressure, p, on each building surface using Eq. 207B.4-1 to 3.
Step 6
Design of Steel Structures Engr. Ailene C. de Vela
Lateral Loads Page 5 of 16
Sample Problem 4.1:
A 3-story residential building has the following parameters:
Roof Mean Height= 9m
Total height of the building from the ground= 12m
Exposure Category: B
Location: F. Pimentel Ave., Brgy. II, Daet, Camarines Norte
Plan Dimension: 8m × 9m
Gable Roof with 15 degrees slope
The total area of opening in every wall that receives positive external
pressure is 0.20m².
Wind Direction parallel with the least dimension of the building.
Determine the design wind load on the structure.
Solution:
Step 1: Risk category of building.
Educational buildings fall under Category III.
Step 2: Wind Load Parameters.
2a. Basic wind speed, V
Based on Fig. 207A.5-1A, V = 290 kph
2b. Wind directionality factor
𝐾𝑑 = 0.85
2c. Exposure category: B
2d. Topographic factor
𝐾𝑧𝑡 = 1.0 (since it is not located along hills or escarpment)
2e. Gust effect factor
G = 0.85
2f. Enclosure classification
Enclosed building since the opening does not exceed 0.37 sq.m.
2g. Internal pressure coefficient
Design of Steel Structures Engr. Ailene C. de Vela
Lateral Loads Page 6 of 16
𝐺𝐶𝑝𝑖 = ±0.18
Step 3: Velocity pressure exposure coefficient
➢ To calculate 𝐾𝑧 (for the computation on windward wall)
Using the values z = 12m and Exposure B
𝐾𝑧 = 0.76
➢ To calculate 𝐾ℎ (for the computation on leeward wall and sidewall)
Using the values h = 9m and Exposure B
𝐾ℎ = 0.70
Step 4: Velocity pressure
➢ To calculate 𝑞𝑧 (for the computation on windward wall)
𝒒𝒛 = 𝟎. 𝟔𝟏𝟑𝑲𝒛𝑲𝒛𝒕 𝑲𝒅 𝑽𝟐
Note that V must be in meter per second. V = 290 km/h = 80.56 m/s
𝑞𝑧 = 0.613(0.76)(1)(0.85)(80.562 )
𝑁
𝑞𝑧 = 2,569.71 2 = 𝟐. 𝟓𝟕 𝒌𝑷𝒂
𝑚
➢ To calculate 𝑞ℎ (for the computation on leeward wall and side wall)
𝒒𝒉 = 𝟎. 𝟔𝟏𝟑𝑲𝒉 𝑲𝒛𝒕 𝑲𝒅 𝑽𝟐
Note that V must be in meter per second. V = 290 km/h = 80.56 m/s
𝑞ℎ = 0.613(0.70)(1)(0.85)(80.562 )
𝑁
𝑞ℎ = 2,367.01 2 = 𝟐. 𝟑𝟕 𝒌𝑷𝒂
𝑚
Step 5: External pressure coefficient
The values needed to determine wall pressure coefficients are L and B.
L – building plan dimension parallel to wind direction (in meters)
B – building plan dimension perpendicular to wind direction (in meters)
L = 8m; B = 9m
L/B = 8/9 = 0.89 h/L = 9/8 = 1.13
Pressure coefficient, 𝑪𝒑
Windward wall 0.8
Leeward wall -0.5
Design of Steel Structures Engr. Ailene C. de Vela
Lateral Loads Page 7 of 16
Sidewall -0.7
Roof
(a) windward side -1.3
(b) leeward side -0.6
Source: www. accessengineeringlibrary.com
Fig.3.3. External wind pressure application on structure
Step 6: Wind pressure
𝒑 = 𝒒𝑮𝑪𝒑 − 𝒒𝒊 (𝑮𝑪𝒑𝒊 )
where 𝐺𝐶𝑝𝑖 – internal pressure coefficient (refer to Table 207A.11-1)
The positive and negative value of 𝐺𝐶𝑝𝑖 shall be considered to determine
the critical load requirements.
➢ Windward pressure
𝑝 = 𝑞𝐺𝐶𝑝 − 𝑞𝑖 (𝐺𝐶𝑝𝑖 )
where 𝑞 = 𝑞𝑧 , 𝑞𝑖 = 𝑞ℎ
𝑝 = (2.57)(0.85)(0.8) − (2.37)(0.18)
𝒑 = 𝟎. 𝟏𝟒 𝒌𝑷𝒂
𝑝 = (2.57)(0.85)(0.8) − (2.37)(−0.18)
𝒑 = 𝟐. 𝟏𝟕 𝒌𝑷𝒂
➢ Leeward pressure
𝑝 = 𝑞𝐺𝐶𝑝 − 𝑞𝑖 𝐺𝐶𝑝𝑖
where 𝑞 = 𝑞ℎ , 𝑞𝑖 = 𝑞ℎ
𝑝 = (2.37)(0.85)(−0.5) − (2.37)(0.18)
𝒑 = −𝟏. 𝟒𝟑 𝒌𝑷𝒂
Design of Steel Structures Engr. Ailene C. de Vela
Lateral Loads Page 8 of 16
𝑝 = (2.37)(0.85)(−0.5) − (2.37)(−0.18)
𝒑 = −𝟎. 𝟓𝟖 𝒌𝑷𝒂
➢ Sidewall pressure
𝑝 = 𝑞𝐺𝐶𝑝 − 𝑞𝑖 𝐺𝐶𝑝𝑖
where 𝑞 = 𝑞ℎ , 𝑞𝑖 = 𝑞ℎ
𝑝 = (2.37)(0.85)(−0.7) − (2.37)(0.18)
𝒑 = −𝟏. 𝟖𝟒 𝒌𝑷𝒂
𝑝 = (2.37)(0.85)(0.8) − (2.37)(−0.18)
𝒑 = −𝟎. 𝟗𝟖 𝒌𝑷𝒂
➢ Roof pressure
𝑝 = 𝑞𝐺𝐶𝑝 − 𝑞𝑖 𝐺𝐶𝑝𝑖
For windward side, 𝑞 = 𝑞𝑧 , 𝑞𝑖 = 𝑞ℎ
𝑝 = (2.57)(0.85)(−1.3) − (2.37)(0.18)
𝒑 = −𝟑. 𝟐𝟕 𝒌𝑷𝒂
𝑝 = (2.57)(0.85)(−1.3) − (2.37)(−0.18)
𝒑 = −𝟐. 𝟒𝟏 𝒌𝑷𝒂
For leeward side, 𝑞 = 𝑞ℎ , 𝑞𝑖 = 𝑞ℎ
𝑝 = (2.37)(0.85)(−0.6) − (2.37)(0.18)
𝒑 = −𝟏. 𝟔𝟒 𝒌𝑷𝒂
𝑝 = (2.37)(0.85)(−0.6) − (2.37)(−0.18)
𝒑 = −𝟎. 𝟕𝟖 𝒌𝑷𝒂
D.3. Earthquake Loads
Earthquakes are the result of an abrupt rupture along a fault zone below the
earth’s surface. This rupture causes ground vibrations which produce inertial
forces in a structure that may cause severe damage unless the structure is
appropriately designed and constructed.
The code provides earthquake provisions which aims to design seismic-resistant
structures to safeguard against major structural damage that may lead to loss of
Design of Steel Structures Engr. Ailene C. de Vela
You might also like
- 2-ASCE 7-16 (Minimum Design Load - American Sociaty of Civil Engineering)100% (2)2-ASCE 7-16 (Minimum Design Load - American Sociaty of Civil Engineering)40 pages
- Wind Design Made Simple Icc Tri-Chapter Uniform Code Committee100% (1)Wind Design Made Simple Icc Tri-Chapter Uniform Code Committee64 pages
- ETABS Building Structure Analysis and Design Report75% (40)ETABS Building Structure Analysis and Design Report34 pages
- Semi-Detailed Lesson Plan (Semi-D.L.P.) in Science 5 I. Objectives100% (1)Semi-Detailed Lesson Plan (Semi-D.L.P.) in Science 5 I. Objectives6 pages
- Session 1 - Lateral Loads - Updated WL and ElNo ratings yetSession 1 - Lateral Loads - Updated WL and El55 pages
- Topic 3 - Loads of Structures - Wind LoadNo ratings yetTopic 3 - Loads of Structures - Wind Load14 pages
- Design of Earthquake Resistance BuildingNo ratings yetDesign of Earthquake Resistance Building108 pages
- Analysis and Design of RCC Building (G 4) Using Staad ProNo ratings yetAnalysis and Design of RCC Building (G 4) Using Staad Pro15 pages
- Wind Load Clauses, Formulas and Equations - Part-1No ratings yetWind Load Clauses, Formulas and Equations - Part-17 pages
- DSS Lecture Note 3 - Lateral Loads - Wind LoadNo ratings yetDSS Lecture Note 3 - Lateral Loads - Wind Load49 pages
- Wind Load: A Guide For Wind Load Calculations Using Directional Procedure As Per ASCE 7-10 Code100% (2)Wind Load: A Guide For Wind Load Calculations Using Directional Procedure As Per ASCE 7-10 Code18 pages
- Calculation of Wind Loads On Structures According To ASCE 7-10No ratings yetCalculation of Wind Loads On Structures According To ASCE 7-1021 pages
- Wind Loads On The Main Wind Force Resisting System Directional ProcedureNo ratings yetWind Loads On The Main Wind Force Resisting System Directional Procedure51 pages
- Extracts From EC 2: Design of Concrete StructuresNo ratings yetExtracts From EC 2: Design of Concrete Structures10 pages
- NEOM-NEN-TGD-304 - 01.00 - Wind Design Requirements For Building StructuresNo ratings yetNEOM-NEN-TGD-304 - 01.00 - Wind Design Requirements For Building Structures11 pages
- Experimental Investigation of Wind Loads On Multi Span Pitched Roof BuildingsNo ratings yetExperimental Investigation of Wind Loads On Multi Span Pitched Roof Buildings13 pages
- Analysis Between A Beam Supported Structure and A Flat Plate StructureNo ratings yetAnalysis Between A Beam Supported Structure and A Flat Plate Structure86 pages
- Wind Load Analysis On Buildings and Structures Course Title-Finite Element Analysis Course No-CE G619 Instructor in Charge - Dr. PN RaoNo ratings yetWind Load Analysis On Buildings and Structures Course Title-Finite Element Analysis Course No-CE G619 Instructor in Charge - Dr. PN Rao33 pages
- Wind Loads On Buildings - Mwfrs (Envelope Procedure) : Chapter C28No ratings yetWind Loads On Buildings - Mwfrs (Envelope Procedure) : Chapter C285 pages
- Design of Buildings for Wind: A Guide for ASCE 7-10 Standard Users and Designers of Special StructuresFrom EverandDesign of Buildings for Wind: A Guide for ASCE 7-10 Standard Users and Designers of Special Structures3.5/5 (2)
- Control of Cracking in Reinforced Concrete Structures: Research Project CEOS.frFrom EverandControl of Cracking in Reinforced Concrete Structures: Research Project CEOS.frNo ratings yet
- Bid-Bulletin-02-2021 Revised Bill of QuantitiesNo ratings yetBid-Bulletin-02-2021 Revised Bill of Quantities8 pages
- Wind On Tower NS Actual As Per en 50341 - R0 - 1 To CheckNo ratings yetWind On Tower NS Actual As Per en 50341 - R0 - 1 To Check3 pages
- IGCSE Travel and Tourism Unit 2 TEST ANSWERSNo ratings yetIGCSE Travel and Tourism Unit 2 TEST ANSWERS34 pages
- Growing Under Glass Choosing and Equipping A Greenhouse, Growing Plants Successfully All Year Round (Simon and Schuster Step-By-Step Encyclopedia of Practical Gardening) by Kenneth A. BeckettNo ratings yetGrowing Under Glass Choosing and Equipping A Greenhouse, Growing Plants Successfully All Year Round (Simon and Schuster Step-By-Step Encyclopedia of Practical Gardening) by Kenneth A. Beckett79 pages
- Frommer S Portable Aruba Bonaire and Curaçao 5th Edition Christina Paulette Colón 2024 Scribd Download100% (6)Frommer S Portable Aruba Bonaire and Curaçao 5th Edition Christina Paulette Colón 2024 Scribd Download84 pages
- Download ebooks file Introducing Physical Geography 5th Edition Alan H. Strahler all chapters100% (2)Download ebooks file Introducing Physical Geography 5th Edition Alan H. Strahler all chapters87 pages
- Service Manual Optimum Etter 05mnd.2005No ratings yetService Manual Optimum Etter 05mnd.2005175 pages
- Geography p1 September 2019 Grade 12 MemoNo ratings yetGeography p1 September 2019 Grade 12 Memo19 pages
- Autonomous Soaring For Unmanned Aerial VehiclesNo ratings yetAutonomous Soaring For Unmanned Aerial Vehicles7 pages
- Jung Et Al - AEOLUS, Wind Weighting Program and Concept For Unguided Suborbital Launch VehiclesNo ratings yetJung Et Al - AEOLUS, Wind Weighting Program and Concept For Unguided Suborbital Launch Vehicles4 pages
- Indian Wind Code - IITK GSDMA Wind05 V1.0No ratings yetIndian Wind Code - IITK GSDMA Wind05 V1.0106 pages
- 2-ASCE 7-16 (Minimum Design Load - American Sociaty of Civil Engineering)2-ASCE 7-16 (Minimum Design Load - American Sociaty of Civil Engineering)
- Wind Design Made Simple Icc Tri-Chapter Uniform Code CommitteeWind Design Made Simple Icc Tri-Chapter Uniform Code Committee
- ETABS Building Structure Analysis and Design ReportETABS Building Structure Analysis and Design Report
- Reinforced Concrete Buildings: Behavior and DesignFrom EverandReinforced Concrete Buildings: Behavior and Design
- Semi-Detailed Lesson Plan (Semi-D.L.P.) in Science 5 I. ObjectivesSemi-Detailed Lesson Plan (Semi-D.L.P.) in Science 5 I. Objectives
- Analysis and Design of RCC Building (G 4) Using Staad ProAnalysis and Design of RCC Building (G 4) Using Staad Pro
- Wind Load Clauses, Formulas and Equations - Part-1Wind Load Clauses, Formulas and Equations - Part-1
- Wind Load: A Guide For Wind Load Calculations Using Directional Procedure As Per ASCE 7-10 CodeWind Load: A Guide For Wind Load Calculations Using Directional Procedure As Per ASCE 7-10 Code
- Calculation of Wind Loads On Structures According To ASCE 7-10Calculation of Wind Loads On Structures According To ASCE 7-10
- Wind Loads On The Main Wind Force Resisting System Directional ProcedureWind Loads On The Main Wind Force Resisting System Directional Procedure
- NEOM-NEN-TGD-304 - 01.00 - Wind Design Requirements For Building StructuresNEOM-NEN-TGD-304 - 01.00 - Wind Design Requirements For Building Structures
- Experimental Investigation of Wind Loads On Multi Span Pitched Roof BuildingsExperimental Investigation of Wind Loads On Multi Span Pitched Roof Buildings
- Analysis Between A Beam Supported Structure and A Flat Plate StructureAnalysis Between A Beam Supported Structure and A Flat Plate Structure
- Wind Load Analysis On Buildings and Structures Course Title-Finite Element Analysis Course No-CE G619 Instructor in Charge - Dr. PN RaoWind Load Analysis On Buildings and Structures Course Title-Finite Element Analysis Course No-CE G619 Instructor in Charge - Dr. PN Rao
- Wind Loads On Buildings - Mwfrs (Envelope Procedure) : Chapter C28Wind Loads On Buildings - Mwfrs (Envelope Procedure) : Chapter C28
- Design of Buildings for Wind: A Guide for ASCE 7-10 Standard Users and Designers of Special StructuresFrom EverandDesign of Buildings for Wind: A Guide for ASCE 7-10 Standard Users and Designers of Special Structures
- Control of Cracking in Reinforced Concrete Structures: Research Project CEOS.frFrom EverandControl of Cracking in Reinforced Concrete Structures: Research Project CEOS.fr
- Wind Effects on Structures: Modern Structural Design for WindFrom EverandWind Effects on Structures: Modern Structural Design for Wind
- Introduction to Design of Building StructuresFrom EverandIntroduction to Design of Building Structures
- Wind On Tower NS Actual As Per en 50341 - R0 - 1 To CheckWind On Tower NS Actual As Per en 50341 - R0 - 1 To Check
- Growing Under Glass Choosing and Equipping A Greenhouse, Growing Plants Successfully All Year Round (Simon and Schuster Step-By-Step Encyclopedia of Practical Gardening) by Kenneth A. BeckettGrowing Under Glass Choosing and Equipping A Greenhouse, Growing Plants Successfully All Year Round (Simon and Schuster Step-By-Step Encyclopedia of Practical Gardening) by Kenneth A. Beckett
- Frommer S Portable Aruba Bonaire and Curaçao 5th Edition Christina Paulette Colón 2024 Scribd DownloadFrommer S Portable Aruba Bonaire and Curaçao 5th Edition Christina Paulette Colón 2024 Scribd Download
- Download ebooks file Introducing Physical Geography 5th Edition Alan H. Strahler all chaptersDownload ebooks file Introducing Physical Geography 5th Edition Alan H. Strahler all chapters
- Jung Et Al - AEOLUS, Wind Weighting Program and Concept For Unguided Suborbital Launch VehiclesJung Et Al - AEOLUS, Wind Weighting Program and Concept For Unguided Suborbital Launch Vehicles




