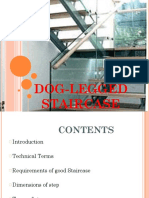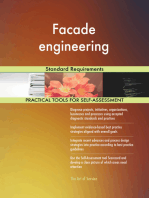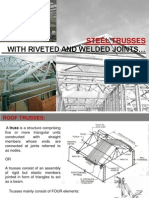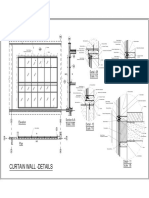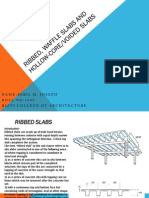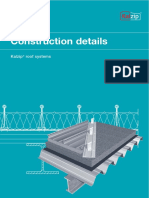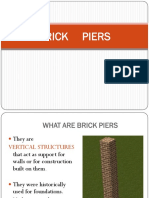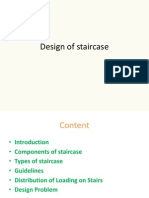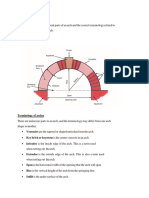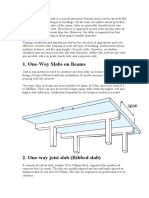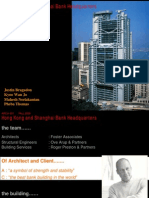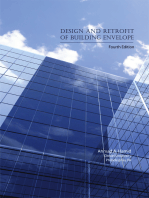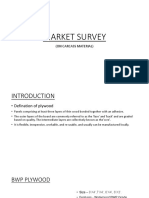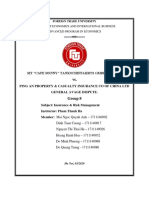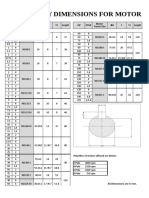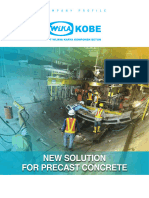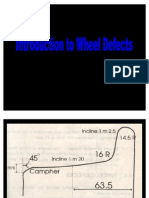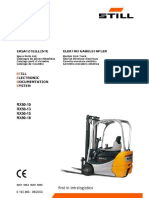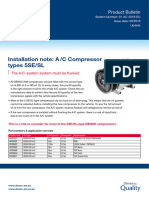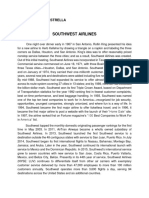100%(2)100% found this document useful (2 votes)
210 viewsSteel Staircase
Steel Staircase
Uploaded by
Kanak YadavThe document discusses metal staircases. Key points:
- Metal staircases are commonly made of steel, cast iron, or aluminum alloys. They are strong, fire resistant, and don't require formwork for installation.
- Metal stairs are generally used as emergency or escape stairs, such as external fire escapes. They are also used in industrial settings like factories and warehouses.
- A basic metal staircase consists of steel stringers and angle irons or steel plates welded or riveted together to form steps. Landings are made of non-slip metal sheets or grates. Railings are also made of metal.
Copyright:
© All Rights Reserved
Available Formats
Download as PDF, TXT or read online from Scribd
Steel Staircase
Steel Staircase
Uploaded by
Kanak Yadav100%(2)100% found this document useful (2 votes)
210 views24 pagesThe document discusses metal staircases. Key points:
- Metal staircases are commonly made of steel, cast iron, or aluminum alloys. They are strong, fire resistant, and don't require formwork for installation.
- Metal stairs are generally used as emergency or escape stairs, such as external fire escapes. They are also used in industrial settings like factories and warehouses.
- A basic metal staircase consists of steel stringers and angle irons or steel plates welded or riveted together to form steps. Landings are made of non-slip metal sheets or grates. Railings are also made of metal.
Original Title
Steel staircase
Copyright
© © All Rights Reserved
Available Formats
PDF, TXT or read online from Scribd
Share this document
Did you find this document useful?
Is this content inappropriate?
The document discusses metal staircases. Key points:
- Metal staircases are commonly made of steel, cast iron, or aluminum alloys. They are strong, fire resistant, and don't require formwork for installation.
- Metal stairs are generally used as emergency or escape stairs, such as external fire escapes. They are also used in industrial settings like factories and warehouses.
- A basic metal staircase consists of steel stringers and angle irons or steel plates welded or riveted together to form steps. Landings are made of non-slip metal sheets or grates. Railings are also made of metal.
Copyright:
© All Rights Reserved
Available Formats
Download as PDF, TXT or read online from Scribd
Download as pdf or txt
100%(2)100% found this document useful (2 votes)
210 views24 pagesSteel Staircase
Steel Staircase
Uploaded by
Kanak YadavThe document discusses metal staircases. Key points:
- Metal staircases are commonly made of steel, cast iron, or aluminum alloys. They are strong, fire resistant, and don't require formwork for installation.
- Metal stairs are generally used as emergency or escape stairs, such as external fire escapes. They are also used in industrial settings like factories and warehouses.
- A basic metal staircase consists of steel stringers and angle irons or steel plates welded or riveted together to form steps. Landings are made of non-slip metal sheets or grates. Railings are also made of metal.
Copyright:
© All Rights Reserved
Available Formats
Download as PDF, TXT or read online from Scribd
Download as pdf or txt
You are on page 1of 24
At a glance
Powered by AI
The key takeaways are that stairs connect different floors of a building and different types include straight, dog-legged, open-well, geometrical and circular stairs.
The different types of stairs mentioned are straight, dog-legged, open-well, geometrical, circular and bifurcated stairs.
The main components of a metal staircase are rolled steel stringers, angle irons or steel angles welded to the stringers, and steel plates used as treads.
STEEL
STAIRCASE
07.03.2022
Prepared by – Ar. Madhuri
STAIRS
• A series of steps suitably arranged to connect different floors of a building.
Or
• An arrangement of treads, risers, stringers, newel posts, handrails and baluster
constructed to provide an easy and quick access to different floors.
• The space occupied by the arrangement of these above components is termed as
stairway and the enclosure or room containing the stairway is staircase.
• Can be made from different materials or combination of different materials like
timber, stones, bricks, steel, plain concrete or reinforced concrete.
• Material selection depends upon aesthetics, durability, funds available & fire
resisting qualities.
LOCATION OF STAIRCASE
As they are the connectors between the two floors and incase of fire, staircase are
used to evacuate the premises, they are located –
• In public buildings, near main entrance
• In residential buildings, placed centrally to provide easy access and maintain
privacy at the same time
• As per the building codes, in housings, hospitals, institutional buildings, public
buildings, office buildings – staircases are such located that the distance between
the staircase and the farthest point of the building should not be more than
30mts.
TECHNICAL TERMS
• Steps • Soffit
• Tread • Pitch or slope
• Riser • String or stringer
• Flight • Handrails
• Landing • Baluster
• Nosing • Balustrade
• Scotia • Newel
• Winder • Head room or head way
• Step - this is a portion of stair which permits
ascending or descending from one floor to
another. It is composed of a tread and a riser. A
stair is composed of a set of steps.
• Tread - It is the upper horizontal portion of a
step upon which the foot is placed while
ascending or descending a stairway.
• Riser - It is the vertical portion of a step
providing a support to the tread.
• Rise - It is the vertical distance between two
successive tread faces.
• Flight - It is a series of steps without any
platform or landing or break in their direction.
• Landing - this is a platform provided between two flights. A landing extending to
full width of staircase is known as half spaced landing and the space extending
only half across a staircase is called a quarter space landing. A landing facilitates
change of direction and provides an opportunity for taking rest during the use of
the stair.
• Going - it is the horizontal distance between two
successive riser faces.
• Nosing - this is the outer projecting edge of a tread.
This is generally made rounded to give more pleasing
appearance and makes the staircase easy to navigate.
• Scotia - It is a moulding provided under the nosing to
improve the elevation of the step and to provide
strength to nosing.
• Winders - they are tapering steps used for
changing the direction of a stair.
• Soffit - it is the underside of a stair.
• Pitch or slope - it is angle which the line of
nosing of the stair makes with the horizontal.
• Strings or stringers - these are the sloping
members which support the steps in a stair.
They run along the slope of the stair.
• Hand rail - it is a rounded or moulded member
of wood or metal following generally the slope
of stair and fixed on the top of balusters.
• Baluster - it is a vertical member of wood or
metal, supporting the hand rails.
• Balustrade - The combined framework of
handrail and baluster is known as balustrade.
This provides protection for the user of the
stair.
• Newel post - newel post is a vertical member
which is placed at the ends of flights ad at
points where balustrade changes its direction
to connect the ends of strings and hand rail.
• Head room - It is the clear vertical distance
between the tread and overhead structure (i.e.
ceiling, soffit of the flight, etc)
CALCULATION OF NUMBER OF STEPS
Floor Height/size of riser = number of steps
TYPES OF STAIRS
• Straight stair
• Dog-legged stair
• Open-well stair
• Geometrical stair
• Circular stair
• Bifurcated stair
TYPES OF STAIRS
METAL STAIRS
METAL STAIRS
• M.S., Cast iron or aluminium alloy are used for metal stairs
• Generally, metal staircases are used as emergency or escape
stairs.
• The external fire-escape stairs are generally made of metal
• Common in factories, godowns, workshops etc.
• Now days, they can be located in residential and public
buildings terraces, backyards for services, inside the
buildings for minimalist aesthetics.
• The aesthetics and components of metal stairs depends
upon its location and usage. It cannot be aesthetically
pleasing and also make lot of noise when used on terraces
or service areas.
METAL STAIRS
• They are strong and fire resistant.
• Its installation doesn’t require any formwork
making its application an advantage but the regular
maintenance like painting becomes disadvantage.
• In its simplest form, a metal staircase consists of
rolled steel stringers (mostly channel sections), to
which angle irons or steel angles are welded or
riveted and steel plates are used as treads.
• Tread and riser of a step may be of one unit or may
be of separate units.
• Commonly used metal stairs are the spiral stairs.
METAL STAIRS
• Metal stairways present light appearance and their
construction is carried out in a relatively fast
manner, for which reason they are built mainly for
factories, workshops, warehouses and emergency
exits.
• Resting places are usually made of non- skid metal
sheets or metallic grates allowing the passage of
water and light.
• The railings of these stairways are also made of
metallic materials.
You might also like
- Schematic Rockola Expandable 2022-11-18Document1 pageSchematic Rockola Expandable 2022-11-18Linkon BiswasNo ratings yet
- Study Guides: Only Stricter Traffic Laws Can Prevent Accidents TeacherDocument5 pagesStudy Guides: Only Stricter Traffic Laws Can Prevent Accidents TeacherNguyễn Thanh ThảoNo ratings yet
- Wooden StaircaseDocument37 pagesWooden Staircasecharu100% (2)
- Dog-Legged StaircaseDocument30 pagesDog-Legged StaircaseAbdul Razzak100% (2)
- Long Span in ConcreteDocument57 pagesLong Span in ConcretePrakharVirendraNo ratings yet
- Theory of Structure: (Portal Frames)Document10 pagesTheory of Structure: (Portal Frames)Prashant PalNo ratings yet
- VetraFin Glass Fin SystemDocument24 pagesVetraFin Glass Fin SystemPaulNo ratings yet
- Lysaght Architectural Detailing Manual Roof Wall Flashing V2 June 2013Document40 pagesLysaght Architectural Detailing Manual Roof Wall Flashing V2 June 2013Vas SteelNo ratings yet
- Companies Details Contacts For U A EDocument1,413 pagesCompanies Details Contacts For U A Eqasi2000100% (1)
- Airbus Commercial Aircraft AC A350 900 1000 PDFDocument418 pagesAirbus Commercial Aircraft AC A350 900 1000 PDFTeddy AndriantsihoaranaNo ratings yet
- Worcester Test RoutesDocument10 pagesWorcester Test RoutesAndrew PopeNo ratings yet
- ACADEMY STARS 4 ExamDocument4 pagesACADEMY STARS 4 ExamKero Veros100% (4)
- Staircase (Types and Detailing of R.C.C Staircase) : Department of Interior & Furniture Design LsadDocument16 pagesStaircase (Types and Detailing of R.C.C Staircase) : Department of Interior & Furniture Design LsadAnmol Mehan100% (1)
- STAIRSDocument46 pagesSTAIRSKannamma Dorairaj50% (2)
- Long Span Structure 050919Document63 pagesLong Span Structure 050919Ritesh LoharNo ratings yet
- Steel TrussDocument18 pagesSteel Trusspushpakbhawgati27No ratings yet
- STAIRCASEDocument52 pagesSTAIRCASEKirthika ChithraNo ratings yet
- What Are Folded Plates?Document10 pagesWhat Are Folded Plates?Sadhana PatilNo ratings yet
- Point-Supported Glass Curtain Wall Typical Product CatalogueDocument55 pagesPoint-Supported Glass Curtain Wall Typical Product CatalogueNizza Eigen100% (1)
- Folded PlatesDocument20 pagesFolded Platestwinkle4545No ratings yet
- Nonstructural Partition WallsDocument13 pagesNonstructural Partition WallsDeemaNo ratings yet
- Foundation Systems.Document9 pagesFoundation Systems.PRECIOUS AMY TITIWANo ratings yet
- Strap FoundationDocument6 pagesStrap FoundationDarryl Arpilleda100% (1)
- Tube StructuresDocument30 pagesTube StructuresBurhanAhmadWani100% (3)
- Balcony Railing DetailDocument1 pageBalcony Railing DetailItika AtriNo ratings yet
- Staircase DesignDocument12 pagesStaircase Designaparna50% (2)
- Sheet D Curtain Wall DetailsDocument1 pageSheet D Curtain Wall DetailsWander LustNo ratings yet
- False Ceiling: MMBC 7Th SemDocument54 pagesFalse Ceiling: MMBC 7Th SemBmssa 2017BNo ratings yet
- Stair DetailsDocument1 pageStair DetailsjrsourisNo ratings yet
- Wall Details PDFDocument3 pagesWall Details PDFBharathVenkatachalam0% (1)
- Steel StaircaseDocument1 pageSteel Staircaseawasarevinayak100% (1)
- ALUMINIUM LOUVERS CLADDING (O)Document14 pagesALUMINIUM LOUVERS CLADDING (O)Sunitha P. SunithaNo ratings yet
- Single Storey Industrial BuildingsDocument52 pagesSingle Storey Industrial Buildingssile15No ratings yet
- Coffered SlabDocument22 pagesCoffered SlabEnshaS100% (2)
- Long Span StructureDocument16 pagesLong Span StructurePrashant PalNo ratings yet
- Ceiling PDFDocument20 pagesCeiling PDFmayuri rajoba100% (1)
- Voided and Ribbed SlabsDocument17 pagesVoided and Ribbed SlabsNayeeSoch100% (2)
- ArchesDocument45 pagesArchesRohit Khanna100% (4)
- Construction Details Kalzip Roof SystemsDocument87 pagesConstruction Details Kalzip Roof SystemsSudhakar KrishnamurthyNo ratings yet
- Brick PiersDocument20 pagesBrick Piersrambabu avva100% (1)
- Door and WindowDocument54 pagesDoor and WindowSubhajyoti Das100% (1)
- Roof Structure - Week 09Document56 pagesRoof Structure - Week 09IDontHackNo ratings yet
- Design of StaircaseDocument28 pagesDesign of Staircasesirfmein82% (11)
- Long Span TrussesDocument12 pagesLong Span TrussesPrashant PalNo ratings yet
- Long Span Trusses - SalahuddinDocument11 pagesLong Span Trusses - SalahuddinSalahuddin ShaikhNo ratings yet
- Curtain WallDocument32 pagesCurtain WallParas Gulia100% (7)
- TOS 5 Unit 1 Design of Staircase SlabsDocument21 pagesTOS 5 Unit 1 Design of Staircase Slabsakm100% (1)
- Lecture 5 Space FrameDocument31 pagesLecture 5 Space FrameSamudrala Sreepranavi100% (1)
- Steel-Supported Glazed Facades and RoofsDocument17 pagesSteel-Supported Glazed Facades and RoofsardabiliNo ratings yet
- U3 l15 Terminology in Arch and ClassificationDocument3 pagesU3 l15 Terminology in Arch and ClassificationatulNo ratings yet
- Staircase ReportDocument12 pagesStaircase Reportaininhusnina98100% (1)
- Ceiling SpecDocument8 pagesCeiling Specagrima100% (3)
- Ribbed and Waffle SlabsDocument5 pagesRibbed and Waffle SlabsRenzon Sison100% (1)
- Curtain WallDocument20 pagesCurtain WallAkshay Borati50% (2)
- Building Construction and Materials - Viii Staircase and DetailsDocument1 pageBuilding Construction and Materials - Viii Staircase and DetailscharuNo ratings yet
- LECTURE 2 RCC StairsDocument40 pagesLECTURE 2 RCC StairsArsh Chaudhary100% (1)
- RCC Slab and BeamDocument31 pagesRCC Slab and Beamshenaz Afrose0% (1)
- Roof LightsDocument10 pagesRoof LightsTushar JainNo ratings yet
- Waffle SlabDocument14 pagesWaffle SlabHuzefaMalikNo ratings yet
- Literature Case Study: Row Housing On ContoursDocument20 pagesLiterature Case Study: Row Housing On ContoursLokesh Singh100% (1)
- Hong Kong BankDocument17 pagesHong Kong BankPriya Peggy Romal100% (1)
- Spaceframes 160206033433Document30 pagesSpaceframes 160206033433AshwiniPatilNo ratings yet
- Design&Drawing of RC-Compiled-M.C.natrajDocument78 pagesDesign&Drawing of RC-Compiled-M.C.natrajpengnium100% (1)
- Jubhome Wall 2017 EngDocument11 pagesJubhome Wall 2017 EngKanak YadavNo ratings yet
- Udaipur Master Plan 2031Document1 pageUdaipur Master Plan 2031Kanak YadavNo ratings yet
- Tos Vii Unit 01 & 02dfhtgfijkDocument20 pagesTos Vii Unit 01 & 02dfhtgfijkKanak YadavNo ratings yet
- Springer ZEMCH Book 2016 Chapter8 Altan Et AFGHJDocument30 pagesSpringer ZEMCH Book 2016 Chapter8 Altan Et AFGHJKanak YadavNo ratings yet
- The Portrait of A LadyDocument1 pageThe Portrait of A LadyKanak YadavNo ratings yet
- Market SurveykkDocument17 pagesMarket SurveykkKanak YadavNo ratings yet
- Group 8 - GA Cape Bonny Vs Ping AnDocument23 pagesGroup 8 - GA Cape Bonny Vs Ping AnNghiên NhiNo ratings yet
- An Experimental Investigation of Effect On Diesel Engine Performance and Exhaust Emissions of Addition at Dual Fuel Mode of HydrogenDocument10 pagesAn Experimental Investigation of Effect On Diesel Engine Performance and Exhaust Emissions of Addition at Dual Fuel Mode of Hydrogenmustafa11dahamNo ratings yet
- Standard Key Dimensions For Motor: HP Pole Ød T t1 Length HP Pole Ød T t1 Length Motor Frame Size Motor Frame SizeDocument7 pagesStandard Key Dimensions For Motor: HP Pole Ød T t1 Length HP Pole Ød T t1 Length Motor Frame Size Motor Frame Sizeketan mehtaNo ratings yet
- Impact of GST On Automobile Industry inDocument12 pagesImpact of GST On Automobile Industry inakshay chavanNo ratings yet
- BMW M5 E60Document2 pagesBMW M5 E60FLASH/EXNo ratings yet
- Half Shaft Analysis PosterDocument1 pageHalf Shaft Analysis PosterNathan CôtéNo ratings yet
- B1 RevisionDocument17 pagesB1 RevisionPierre BrocasNo ratings yet
- Indirect Tensile Strength of Modified Bitumen MixtureDocument6 pagesIndirect Tensile Strength of Modified Bitumen Mixturedbpublications100% (1)
- Practic AsDocument10 pagesPractic AsFERMIN PABLO FLORES ROJASNo ratings yet
- English: Quarter 2 - Module 2.1 Which Side Are You On? Letter To The EditorDocument15 pagesEnglish: Quarter 2 - Module 2.1 Which Side Are You On? Letter To The EditorEthel Jane RemoNo ratings yet
- DIY Quick Reference Guide - 3300Document5 pagesDIY Quick Reference Guide - 3300allbsforakNo ratings yet
- Options - Make A Booking - Emirates ADocument2 pagesOptions - Make A Booking - Emirates AUmasankarNo ratings yet
- Brosur Profile Wika Kobe 01Document18 pagesBrosur Profile Wika Kobe 01Sari PurnamawatiNo ratings yet
- p0340 ToyotaDocument2 pagesp0340 ToyotajuanNo ratings yet
- Manual Volvo V70 - 2006Document138 pagesManual Volvo V70 - 2006Dan TifigiuNo ratings yet
- Electronic Ticket Receipt:: Gumander Musaed MR (10DEC01) : Rsokwz: 079 2411776287Document2 pagesElectronic Ticket Receipt:: Gumander Musaed MR (10DEC01) : Rsokwz: 079 2411776287momina MantawilNo ratings yet
- Derailment Due To Wheel Defects Vehicle DefectsDocument45 pagesDerailment Due To Wheel Defects Vehicle Defectskr_abhijeet72356587100% (5)
- Catalogo de Peças RX50-16 IMPORTADA 5150Document334 pagesCatalogo de Peças RX50-16 IMPORTADA 5150Manutenção 02 MarquespanNo ratings yet
- Morbark - 5048B WCL Track Whole Tree ChipperDocument1 pageMorbark - 5048B WCL Track Whole Tree ChipperAndré GraeffNo ratings yet
- Boarding Pass CGK-JBIDocument2 pagesBoarding Pass CGK-JBIChristian BimoNo ratings yet
- Inventory & Condition Survey For BridgesDocument1 pageInventory & Condition Survey For BridgesbrajeshNo ratings yet
- DENSO Installation Note Compressor 55E.SL ENDocument2 pagesDENSO Installation Note Compressor 55E.SL ENFreddyNo ratings yet
- Southwest Airlines Case Study #2: Jenella Mika A. Estrella 1FM-2Document7 pagesSouthwest Airlines Case Study #2: Jenella Mika A. Estrella 1FM-2Jenella Mika EstrellaNo ratings yet
- Hussan Ali Ticits PDFDocument1 pageHussan Ali Ticits PDFtrikala793No ratings yet



