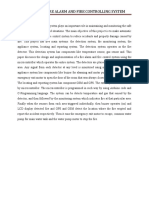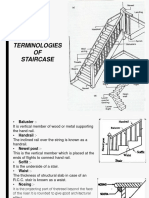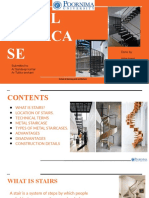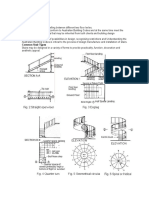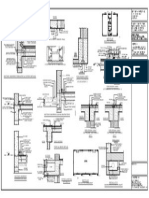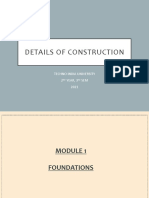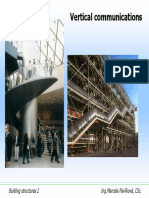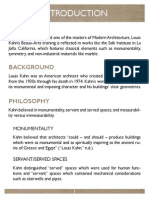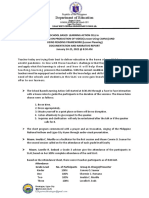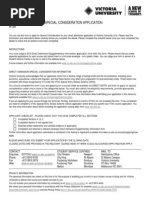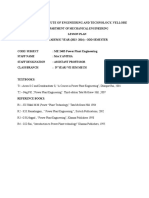STAIRS
STAIRS
Uploaded by
Kannamma DorairajCopyright:
Available Formats
STAIRS
STAIRS
Uploaded by
Kannamma DorairajOriginal Description:
Copyright
Available Formats
Share this document
Did you find this document useful?
Is this content inappropriate?
Copyright:
Available Formats
STAIRS
STAIRS
Uploaded by
Kannamma DorairajCopyright:
Available Formats
STAIRS
OVERVIEW
Stair
Introduction Functional requirements Basic elements of stairs Type of stairs
Stair
INTRODUCTION
What is vertical movement or vertical circulation? Circulation is a movement of human and goods between interior spaces in the building to the entrance or exit. Can be channeled through several types passageway, corridor, stairs, ramps, etc. Vertical circulation is movement of human and goods between stories of a building.
Classified into 2 classes;
Class 1 system ramps, staircase, elevators, escalators. Class 2 system mainly not for human, e.g. dumbwaiters.
Stair
INTRODUCTION (cont.)
Stair
INTRODUCTION (cont.)
STAIRS/STAIRWAY
A set of steps formed to make it possible to pass to another level on foot by putting one foot after the other on alternate steps to climb up or down the stair. Stairs can be made of concrete, stone, wood, steel or combination of any of these.
Stair
INTRODUCTION (cont.)
LADDER
A series of narrow horizontal steps fixed between two upright of wood or metal, on which a person usually climbs up or climbs down facing the ladder.
Usually fixed in an upright, near vertical position or more at a shallow slope for ease of use. Therefore, it only occupy the least floor area.
Not suitable for elderly and handicapped and as a mean of escape in case of fire. Should only be used for access to loft conversion of one room, where there is not enough space for a stair, and that should be fixed in position and fitted with handrails both sides.
6
Stair
INTRODUCTION (cont.)
STEPLADDER
A series of comparatively narrow, flat, horizontal steps, fixed between two vertical upright, which provide more comfortable and secure support for the foot than the slim.
RAMP
A ramp is a surface, sloping uniformly as an inclined plane up and down which a person may pass on foot between levels. Formed at a slope of at least 1:20. Thus, it occupies a considerable area, usually adjacent to a long, low building.
7
Stair
FUNCTIONAL REQUIREMENTS
STRENGHT
Able to support for movement between floors, including dead and imposed load.
SAFETY IN USE
Comply with the Building Regulation in determining the rise, thread, headroom and dimensions of the handrails and guarding.
Should be constructed of materials that are capable of maintaining strength and stability for a period of time sufficient to escape to the outside.
FIRE SAFETY
The steps and the width should be adequate for the safe escape to the outside.
8
Stair
PRIMARY FUNCTIONS
Provide an access from one floor to another. Provide a safe means of travel between floors. Provide a degree of insulation where part of a separating element between compartments in a building. Provide an easy mean of travel between floors. Provide a suitable means of escape in case of fire. Provide a mean of conveying fittings and furniture between floor levels.
STAIR TERMINALOGY
Stair
10
Stair
STAIR TERMINALOGY
STEPS
A series of horizontal open treads with a space between the treads with a space between the treads or as enclosed steps with a vertical face between the treads. Tread horizontal surface of a step Riser vertical surface or near vertical of a step
11
Stair
STAIR TERMINALOGY (cont.)
FLIGHT
Uninterrupted series of steps between floor and landing, or between landing and landing. A flight should have no fewer than 3 steps and no more than 16 risers. The rise and tread in one flight and landings between floors should be equal.
The rise and tread should have the same size to avoid interruption in the rhythm of going up or down.
The dimension of the riser and thread will determine whether the stair is steep or shallow.
12
Stair
STAIR TERMINALOGY (cont.)
FLIGHT (cont.)
The dimensions will depends on the function of the building and should comply with the Building Regulation (UBBL), e.g. Section 40. The steeper stair will save more space and is accepted for houses because the occupants are more familiar with the stair. The shallow stair requires more area but suitable for public building to minimise danger to the public escaping via stair during emergency.
13
Stair
STAIR TERMINALOGY (cont.)
HEAD ROOM
A clearance height between the pitch line of the stair and the underside of the stairs, landings and floors above the stair. Minimum 2 m clearance from the pitch line for a convenience of human and goods movement.
14
Stair
STAIR TERMINALOGY (cont.)
Baluster
Vertical stand that supports handrails for security purposes. Can be made from timber or steel. Can be bolted to the sides of flights or through the material, grouted or set in mortices either cast or cut in the material.
Handrail
Horizontal member fixed on the top of series of balusters. Can be made from timber or steel.
Balustrade
A series of baluster, capped by a handrail.
15
Stair
STAIR TERMINALOGY (cont.)
Closed railing
Open railing
Stair
TYPE OF STAIRS
Type of stairs: o Straight flight/straight run
o Quarter turn/L-shaped
o Half turn (dog leg)/180 return o Spiral (helical) & elliptical
o Winder
17
Stair
TYPE OF STAIRS
Straight Flight Stair
Rises from the floor to floor in one direction with or without an intermediate landing.
Known as cottage stair as well, commonly used in the traditional two-up two-down cottage. The most economical use of the straight flight is to locate the stair in the centre of the plan running for front to back.
18
Stair
TYPE OF STAIRS (cont.)
Quarter Turn Stair/ L-shaped
Rises to a landing between two floors, turns through 90, then rises to the floor above. Good in compact planning. The quarter turn sometime will be replaced with winders for economic use of space.
19
Stair
Half Turn (Dog Leg) Stair
Rises to a landing between floors, turns through 180, then rises parallel to the lower flight to the floor above. The most common arrangement of stairs. Advantage can be constructed within the confined vertical stair well.
20
Stair
Spiral & Elliptical Stair
Constructed as either a spiral(helical) stair or an ellipse stair.
The most economical way to save space, but difficult to use due to the sharp turns. Very dangerous for the very young and elderly.
Usually use where the space is very limited for access to an intermediate floor of one room.
Spiral (helical) stair
Elliptical stair
21
Stair
TYPE OF STAIRS (cont.)
Winder Stair
Triangular treads/tapered treads that wind around quarter of half turn in place of landings.
To reduce the number of steps required in the rest of the stair and to economise in space.
Usually use in domestic stairs. Can be hazardous as they only offer little foothold at the interior corner. Not recommended for public buildings in the means of escape stairs especially for the very young and elders.
22
Stair
Stairs can be made of : Timber
Concrete precast & cast-insitu
Metal Stone
23
Stair
Timber Staircase
Constructed from timber board
Common use in domestic work. The design of stairs flight landings or tapered steps is depend on the space to accommodate it. Handrail balustrading is important to provide visual and practical safety barrier to the side of stairs.
24
Stair
25
Stair
Timber Stair (cont.)
Tapered stairs/winder Frequently used because can use space economically
Open tread stairs Closed string Cut strings or carriages Mono-carriage Alternating tread stairs
26
Stair
Timber Stair (cont.)
27
Stair
Timber Stair (cont.)
Open riser stairs
Closed riser stairs with housed stringer
28
Stair
Alternating trade stairs
Application access to domestic loft conversion only Very steep pitch very economic use of space Not very safe.
29
Stair
Reinforced Concrete Staircase
Can be cast in-situ, precast or combination of both.
Better fire resistant from timber staircase.
Common use in multi-storey building. Can be formed as straight flight, quarter turn, half turn or geometrical. But, the usual form is half-turn. The construction of the staircase depends on the structural of the building and the convenience in casting the stairs in situ or the use of reinforced concrete support and precast steps.
30
Stair
TYPE OF STAIR
In-situ RC stair
(cont.)
Variety of stair types and arrangements are possible, which of having its own appearance , characteristic and method of construction. Common use as it is non-combustible, stronger and hardwearing. Will maintain its strength and integrity for a reasonable period during an outbreak of fire. Therefore, it is more suitable than timber stair as an escape route. Typical in-situ RC stairs are: o Inclined slab stair o Cranked slab stair o String beam stair o Cantilever stair
31
Stair
TYPE OF STAIR
Inclined slab stair
(cont.)
Constructed when there are LB wall around the stair. The landing is built into the walls as one way span slab. The flight span from floor to landing and landing to floor. Disadvantage wasteful cutting of brick or block to allow the flight built into the walls.
32
Stair
TYPE OF STAIR
Cranked slab stair
(cont.)
The stair is constructed as a cranked (bent) slab spanning from landing to flight and to landing with no side supports. This type of construction only use when the landings can not gain support each side of stair. Disadvantage more costly
33
Stair
TYPE OF STAIR
(cont.)
String and trimmer stair/String beam stair The landing beams are supported by side walls (LB) or the beams of the frame and in turn support inclined beams that support the flight. Disadvantages - cause untidy soffit or underside of the stair.
Best suited for to the use of precast concrete steps and precast landing.
34
Stair
TYPE OF STAIR
(cont.)
Cantilevered stair/cantilevered spine wall Constructed to cantilever from the spine wall, or can be partly cantilever from the spine wall and supported by the enclosing frame or walls.
35
Stair
TYPE OF STAIR
(cont.)
Precast Concrete Stair
Can be produced to most of the formats used for insitu RC stair. Seldom used because of the majority using cast in-situ method. Common use for aesthetic reason. Advantages o good quality control of finished product o no formwork thus no storage required and save the site space o stair can be installed at any time, thus the stair shaft can be used for other purposes e.g. for lifting or hoisting space
o Hoisting, positioning and fixing of stair can be carried out by semi-skilled worker.
36
Stair
TYPE OF STAIR
Stone Stair
(cont.)
Traditionally constructed using natural stone as the steps. Can be formed as: o Rectangular/stepped soffit o Flush soffit The end of the steps are built into the walls. The landings are constructed using one or more large slab of natural stone built into enclosing walls and bearing on the steps below.
37
Stair
TYPE OF STAIR
Stone Stair (cont.)
(cont.)
Stone steps with stepped soffit
Stone steps with flush soffit
38
Stair
Metal Stair
Can be produced in cast iron, mild steel or aluminium alloy for both external and internal used. Usually is custom made, therefore is more expensive. Steel channel section serves as stringer.
Treads can be in the form of steel pan filled with concrete, steel flat plate with textured top surface or bar grating.
Can be painted or covered with concrete for fire safety reason. Advantage no need formwork during construction. Disadvantage regular maintenance in the form of painting.
39
Stair
Metal Stair (cont.)
40
Stair
Simple Reinforced Concrete Stairs
Formwork Reinforcement
41
Stair
Metal stairs
42
Stair
Timber Spiral Stair
43
Stair
Precast Stairs hoisting and assembling
44
Stair
Precast Stair
45
REFERENCES
1) R.Barry,1992, The Construction of Building,Vol. 2, 5th ed, Blackwell Science Ltd. 2) Frederick S. Merritt et. al, 2001. Building Design and Construction Handbook, 6th ed., McGraw Hill. 3) Roy Chudley, et.al, 2005.Building Construction Handbook ,5th ed, Elsevier. 4) Francis D.K.Ching, 1991, Building Construction Illustrated, 2nd ed.,Van Nostrand Reinhold.
You might also like
- Lecture 10 - Technical Drawign II - CONSTRUCTION Drawing TypesDocument25 pagesLecture 10 - Technical Drawign II - CONSTRUCTION Drawing TypesAnton_Young_1962No ratings yet
- Long Span in ConcreteDocument57 pagesLong Span in ConcretePrakharVirendraNo ratings yet
- Types of StairsDocument46 pagesTypes of Stairsplayquiditch100% (1)
- Wooden StaircaseDocument37 pagesWooden Staircasecharu100% (2)
- Automatic Fire Alarm and Fire Controlling SystemDocument22 pagesAutomatic Fire Alarm and Fire Controlling SystemHaymanot LegesseNo ratings yet
- Stair Power PointDocument54 pagesStair Power PointHundeejireenyaNo ratings yet
- StaircaseDocument24 pagesStaircaseSomesh SiddharthNo ratings yet
- Stairs BMC 140824050212 Phpapp02Document74 pagesStairs BMC 140824050212 Phpapp02Harshi Garg100% (2)
- Metal Stairs ConstructionDocument28 pagesMetal Stairs ConstructionDivyam KakkadNo ratings yet
- Steel StaircaseDocument24 pagesSteel StaircaseKanak Yadav100% (2)
- STAIRCASE BCMDocument17 pagesSTAIRCASE BCMYogesh Arya0% (1)
- Structural SystemDocument8 pagesStructural SystemMr PolashNo ratings yet
- Types of StairsDocument12 pagesTypes of Stairsfaris danial100% (1)
- Wall Details PDFDocument3 pagesWall Details PDFBharathVenkatachalam0% (1)
- Stairs PDFDocument8 pagesStairs PDFVIGNESH ANo ratings yet
- Timber Frame Isometric ViewDocument25 pagesTimber Frame Isometric ViewsertackcdgNo ratings yet
- 07 StairDocument75 pages07 Stairmnc1950% (2)
- 1.1 Introduction To Building Construction MethodsDocument10 pages1.1 Introduction To Building Construction MethodsAlexNo ratings yet
- Construction DetailDocument56 pagesConstruction DetailbenzentenNo ratings yet
- STAIRCASEDocument52 pagesSTAIRCASEKirthika ChithraNo ratings yet
- Vdocument - in - Standard Stair DetailsDocument35 pagesVdocument - in - Standard Stair DetailsReden H. ArgawanonNo ratings yet
- Building Technology 5 Midterm PlateDocument1 pageBuilding Technology 5 Midterm PlateMekaela DiataNo ratings yet
- Slab and Its ConstructionDocument61 pagesSlab and Its ConstructionF Azam Khan AyonNo ratings yet
- Architectural Working Detail - 1ADocument38 pagesArchitectural Working Detail - 1AArkitek HafadzNo ratings yet
- Types of Stairs PDFDocument12 pagesTypes of Stairs PDFAkshay Kumar100% (1)
- ARCHITECTURAL Working DRAWING Informatio PDFDocument18 pagesARCHITECTURAL Working DRAWING Informatio PDFa_j_sanyalNo ratings yet
- Architecture Site Analysis GuideDocument18 pagesArchitecture Site Analysis GuidePronceNo ratings yet
- Inside: Lobby Bedroom Lobby Hostel BedroomDocument1 pageInside: Lobby Bedroom Lobby Hostel BedroomarjunmahajanNo ratings yet
- Stair DetailsDocument1 pageStair DetailsjrsourisNo ratings yet
- Details of Construction-Ii - FoundationsDocument78 pagesDetails of Construction-Ii - Foundationspallabi banerjeeNo ratings yet
- Building Construction 1 9 Stairs 1Document24 pagesBuilding Construction 1 9 Stairs 1Ashok AmmaiyappanNo ratings yet
- StaircaseDocument25 pagesStaircaseKashaira Valdez CuadraNo ratings yet
- Technical Drawing - Elevations and Sections - First in ArchitectureDocument26 pagesTechnical Drawing - Elevations and Sections - First in ArchitectureMaru PabloNo ratings yet
- Design of Roof SystemDocument3 pagesDesign of Roof SystemkarthikuddNo ratings yet
- Building TechnologyDocument96 pagesBuilding Technologynickdash09100% (1)
- Layers of A Floor - Anatomy, and Parts (Illustrated)Document8 pagesLayers of A Floor - Anatomy, and Parts (Illustrated)Melaine A. FranciscoNo ratings yet
- Creating Curved Stairs in RevitDocument13 pagesCreating Curved Stairs in RevitBobby100% (1)
- Sanitary Ans DrainageDocument40 pagesSanitary Ans DrainageBJ Topenio LibasteNo ratings yet
- w'1 FoundationDocument21 pagesw'1 FoundationOuhoiLaNo ratings yet
- False Ceiling: MMBC 7Th SemDocument54 pagesFalse Ceiling: MMBC 7Th SemBmssa 2017BNo ratings yet
- Concrete Architectures - Building Materials in Building Technology - Architecture National University PhilippinesDocument15 pagesConcrete Architectures - Building Materials in Building Technology - Architecture National University PhilippinesEXTRA VIDEOS100% (1)
- Impact Competitions: Presented byDocument34 pagesImpact Competitions: Presented bysmu papapu100% (1)
- Building-Technology-Notes WOOD TO CEMENTDocument12 pagesBuilding-Technology-Notes WOOD TO CEMENTJohn Milan Octeza100% (2)
- Building Drawings and SymbolsDocument11 pagesBuilding Drawings and SymbolsTauseef Ahmad100% (1)
- Metal Spiral Stairs Install ManualDocument36 pagesMetal Spiral Stairs Install ManualPeter Jean-jacquesNo ratings yet
- Slab and StaircaseDocument46 pagesSlab and Staircasesirfmein100% (1)
- ARCHITECTURAL DETAILS - LibroDocument9 pagesARCHITECTURAL DETAILS - LibroLuis Job100% (2)
- Architectural Working DrawingsDocument25 pagesArchitectural Working DrawingsCemee Faith Escarilla50% (2)
- Adv & Disadv of Steel As Roof TrussesDocument38 pagesAdv & Disadv of Steel As Roof Trussesmkausmally100% (1)
- Foundation Systems.Document9 pagesFoundation Systems.PRECIOUS AMY TITIWANo ratings yet
- Partition and Paneling: Abhimanyu Mittal Dhruv Gupta Priyesh DubeyDocument29 pagesPartition and Paneling: Abhimanyu Mittal Dhruv Gupta Priyesh DubeyPiyush Dubey100% (3)
- Architectural Floor Plan SymbolsDocument5 pagesArchitectural Floor Plan SymbolsAgathaAureaNo ratings yet
- 7b Building Technology 1Document29 pages7b Building Technology 1Norbert James Bentulan100% (1)
- Panel Rib™ Wall Panel: Varco Pruden BuildingsDocument3 pagesPanel Rib™ Wall Panel: Varco Pruden BuildingsRuxell CarganilloNo ratings yet
- Terms Used in RoofDocument2 pagesTerms Used in Roofrahul_5587_265238786No ratings yet
- Relationship of Plan, Elevation & Section: Radhika NagpalDocument21 pagesRelationship of Plan, Elevation & Section: Radhika NagpalABHINAV SEHGALNo ratings yet
- Stair DetailingDocument2 pagesStair DetailingDiane de OcampoNo ratings yet
- Steel Trusses Roof Framing DetailsDocument26 pagesSteel Trusses Roof Framing Detailsqweqwe100% (1)
- Building Construction and DrawingFrom EverandBuilding Construction and DrawingRating: 2.5 out of 5 stars2.5/5 (3)
- StairsDocument48 pagesStairsShahid Ali100% (1)
- Staircase: Autocad by Dr. Ather AliDocument18 pagesStaircase: Autocad by Dr. Ather AliAther AliNo ratings yet
- Global Perspective As Tool For An Efficient and Sustainable Design. An Example in The South of SpainDocument8 pagesGlobal Perspective As Tool For An Efficient and Sustainable Design. An Example in The South of SpainKannamma DorairajNo ratings yet
- Effectof Street Canyon Materialsonthe Urban Heat Island Phenomenonin ColomboDocument13 pagesEffectof Street Canyon Materialsonthe Urban Heat Island Phenomenonin ColomboKannamma DorairajNo ratings yet
- EnergyDocument1 pageEnergyKannamma DorairajNo ratings yet
- A Cultural Heritage, Environmental Preservation Master Plan: Post-Occupancy Evaluation ofDocument8 pagesA Cultural Heritage, Environmental Preservation Master Plan: Post-Occupancy Evaluation ofKannamma DorairajNo ratings yet
- Perception of Urban Public Squares in inDocument76 pagesPerception of Urban Public Squares in inKannamma DorairajNo ratings yet
- Building Integrated DesignDocument10 pagesBuilding Integrated DesignKannamma DorairajNo ratings yet
- Fuzzy Theory DesignDocument16 pagesFuzzy Theory DesignKannamma DorairajNo ratings yet
- Thermal Performance - CourtyardDocument15 pagesThermal Performance - CourtyardKannamma DorairajNo ratings yet
- Gaudi: Selected by Tina BowenDocument10 pagesGaudi: Selected by Tina BowenKannamma DorairajNo ratings yet
- Crystal PalaceDocument9 pagesCrystal PalaceKannamma DorairajNo ratings yet
- Street Design and Urban Canopy Layer ClimateDocument11 pagesStreet Design and Urban Canopy Layer ClimateKannamma DorairajNo ratings yet
- Salk InstituteDocument10 pagesSalk InstituteKannamma DorairajNo ratings yet
- Narrative & Documentation in 2nd SLAC (Jan 24-25,2022)Document3 pagesNarrative & Documentation in 2nd SLAC (Jan 24-25,2022)connie saunarNo ratings yet
- Temperature Effects On The Tensile Properties of CastDocument38 pagesTemperature Effects On The Tensile Properties of CastDACAMOGO DCMGNo ratings yet
- Rivers Songbook - Latest UpdateDocument186 pagesRivers Songbook - Latest UpdateMica FloresNo ratings yet
- 1-2024 NT Dated 07.11.2024Document7 pages1-2024 NT Dated 07.11.2024syedaatir2026No ratings yet
- Intel Ethernet Network Adapter XXV710-DA2Document4 pagesIntel Ethernet Network Adapter XXV710-DA2ITSNo ratings yet
- Parts Book PC100FDocument334 pagesParts Book PC100Fdwi susbiantara50% (2)
- Coprecipitation and Metals RemovalDocument28 pagesCoprecipitation and Metals RemovalGeancarlo GutierrezNo ratings yet
- Grandma's Bible: A Short StoryDocument5 pagesGrandma's Bible: A Short StoryTonyNo ratings yet
- Patent Information of HarinarayanaDocument17 pagesPatent Information of HarinarayanaHarinarayana TNo ratings yet
- Hughes ModelsDocument13 pagesHughes ModelsvieiradarosaNo ratings yet
- CSC Update LogDocument20 pagesCSC Update LogCristhofer DiazNo ratings yet
- Structure of BacteriaDocument15 pagesStructure of BacteriaAva EbsNo ratings yet
- Emerging Database Technologies and Applications: Talal A. AlsubaieDocument38 pagesEmerging Database Technologies and Applications: Talal A. AlsubaieDee MatNo ratings yet
- Thesis MidSem ReportDocument6 pagesThesis MidSem ReportSHRAYANSH AGARWALNo ratings yet
- Advantages and Limitations of Confocal Chromatic SensorsDocument13 pagesAdvantages and Limitations of Confocal Chromatic SensorsGilmar A. NogueiraNo ratings yet
- Nitrogen Services and EquipmentDocument2 pagesNitrogen Services and EquipmentOppai554100% (1)
- English7 Quarter2 Module3 ResearchingInformationUsingPrintAndNon-Print v3Document18 pagesEnglish7 Quarter2 Module3 ResearchingInformationUsingPrintAndNon-Print v3Niña Hannah Trixia BajoNo ratings yet
- The Call of CthulhuDocument16 pagesThe Call of CthulhuDAnnunzioXNo ratings yet
- 02 Performance Task 1-By-PenitDocument2 pages02 Performance Task 1-By-PenitAngelo L. FranciscoNo ratings yet
- A126 Direct Admission Special Consideration ApplicationDocument5 pagesA126 Direct Admission Special Consideration ApplicationEdin BekticNo ratings yet
- Aceros Twip para Aplicaciones AutomotricesDocument29 pagesAceros Twip para Aplicaciones AutomotricesRolando Nuñez MonrroyNo ratings yet
- ETHICS - Cyber EthicsDocument18 pagesETHICS - Cyber EthicsMoeenuddin Hashim100% (1)
- Education OnexxxxDocument3 pagesEducation OnexxxxwickedbootlegNo ratings yet
- Formula One Race Car Technologies and MaintenanceDocument2 pagesFormula One Race Car Technologies and MaintenancePhotonsmart DxNo ratings yet
- H8 539 ExtendedDocument916 pagesH8 539 ExtendedNixon Maldonado100% (1)
- Lesson Plan Power PlantDocument5 pagesLesson Plan Power PlantMohanraj SubramaniNo ratings yet
- Eight Day of Novena MassDocument24 pagesEight Day of Novena MassKevin EspirituNo ratings yet
- RTE RulesDocument22 pagesRTE RulessanjibkNo ratings yet
- SLA BrochureDocument2 pagesSLA BrochurePaul DingelstadNo ratings yet




