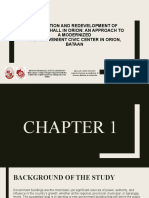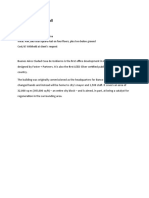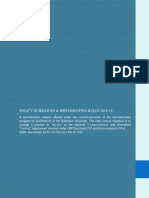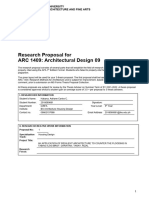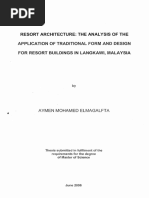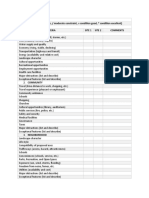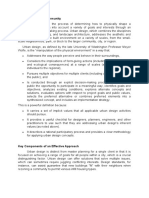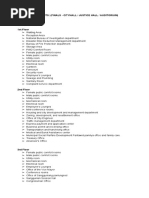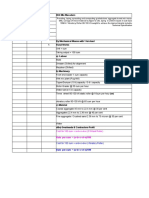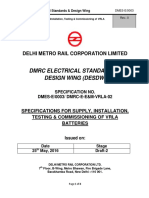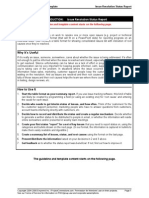0 ratings0% found this document useful (0 votes)
52 viewsCivic Center Computation
Civic Center Computation
Uploaded by
Joaquin Niccolas TulabutThis document provides space planning guidelines for various civic buildings including a library, city museum, sports stadium, city park, and strip mall. For each building type, it lists the key spaces, recommended space factors in square meters per person, estimated number of patrons, and resulting total area for each space. It also calculates parking requirements and the total lot area needed based on building footprint.
Copyright:
© All Rights Reserved
Available Formats
Download as XLSX, PDF, TXT or read online from Scribd
Civic Center Computation
Civic Center Computation
Uploaded by
Joaquin Niccolas Tulabut0 ratings0% found this document useful (0 votes)
52 views6 pagesThis document provides space planning guidelines for various civic buildings including a library, city museum, sports stadium, city park, and strip mall. For each building type, it lists the key spaces, recommended space factors in square meters per person, estimated number of patrons, and resulting total area for each space. It also calculates parking requirements and the total lot area needed based on building footprint.
Copyright
© © All Rights Reserved
Available Formats
XLSX, PDF, TXT or read online from Scribd
Share this document
Did you find this document useful?
Is this content inappropriate?
This document provides space planning guidelines for various civic buildings including a library, city museum, sports stadium, city park, and strip mall. For each building type, it lists the key spaces, recommended space factors in square meters per person, estimated number of patrons, and resulting total area for each space. It also calculates parking requirements and the total lot area needed based on building footprint.
Copyright:
© All Rights Reserved
Available Formats
Download as XLSX, PDF, TXT or read online from Scribd
Download as xlsx, pdf, or txt
0 ratings0% found this document useful (0 votes)
52 views6 pagesCivic Center Computation
Civic Center Computation
Uploaded by
Joaquin Niccolas TulabutThis document provides space planning guidelines for various civic buildings including a library, city museum, sports stadium, city park, and strip mall. For each building type, it lists the key spaces, recommended space factors in square meters per person, estimated number of patrons, and resulting total area for each space. It also calculates parking requirements and the total lot area needed based on building footprint.
Copyright:
© All Rights Reserved
Available Formats
Download as XLSX, PDF, TXT or read online from Scribd
Download as xlsx, pdf, or txt
You are on page 1of 6
AR 4B ARCHITECTURAL DESIGN 7
PROJECT TITLE: CIVIC CENTER; "indicate here the bldg. you wish to
PROJECT SIZE: AS CALCULATED
LIBRARY SPACE FACTOR
LOBBY 0.6 MTS/PERSON
USER SEATING SPACE 4.6 MTS/PERSON
STAFF WORK SPACE 1.4 MTS/PERSON
MEETING SPACE 1.4 MTS/PERSON
SPECIAL-USE SPACE 1.5 MTS/PERSON
NON-ASIGNABLE SPACE 1.4 MTS/PERSON
COLLECTION SPACE 1.4 MTS/PERSON
PUBLIC ELECTRONIC WORKSTATION SPACE 1.5 MTS/PERSON
1 PARKING / 1000SQ.FT OF GFA (92.9 SQ.MTS)
3245 / 92.9 = 34.9 SLOTS THE AREA OF LOT NEEDED IS
LET'S ASSUME 35 SLOTS 107X42.45= 4 542.15 SQ.MTS
35(2.5X5.0)= 437.5 SQ.MTS
CITY MUSEUM SPACE FACTOR
LOBBY 0.6 MTS/PERSON
PUBLIC LECTURE HALL 1.4 MTS/PERSON
EXHIBITION HALL 1.4 MTS/PERSON
INFORMATION ROOM 1.4 MTS/PERSON
ORIENTATION ROOM 1.4 MTS/PERSON
EXAMINATION ROOM 1.4 MTS/PERSON
MANAGER ROOM 1.4 MTS/PERSON
LOADING DOCK 1 MTS/PERSON
WORKSHOP 1.4 MTS/PERSON
UTILITY ROOM 1 MTS/PERSON
WAREHOUSE 28 MTS/PERSON
COLLECTION STORAGE 0.6 MTS/PERSON
1 PARKING / 1000SQ.FT OF GFA (92.9 SQ.MTS)
5602 / 92.9 = 60.30 SLOTS THE AREA OF LOT NEEDED IS
LET'S ASSUME 60 SLOTS 56.7X130= 7 371 SQ.MTS
60(2.5X5.0)= 750 SQ.MTS
SPORT STADIUM SPACE FACTOR
TICKET OFFICE 3 MTS.
CONCESSION 9.3 MTS.
PRESS BOX 1.2LM/ MAN 7.5 SQ.MTS
SPECTATOR SEATING 0.4 MTS.
PUBLIC TOILET 10.5 MTS.
FIELD MAINTENANCE EQUIPMENTS 10.76 MTS.
PLAYING FIELD 1107.4 MTS.
FIRST AID 20 MTS.
STORAGE OF PLAYING EQUIPTS. EXERCISE ROOM 30 MTS.
TEAM LOCKERS ROOM, SHOWERS,TRAINING RM. 80 MTS.
LAUNDRY AND DRYIING ROOM 50 MTS.
OFFICIAL 50 MTS.
PARKING 1 SLOT
2240.3 SQ.MTS = 3000 SQ.MTS
OPTION 2 THE AREA OF LOT NEEDED IS
2240 (.36) = 806.4 - CIRCULATION 137X56= 7 671 SQ.MTS
ADD PARKING = 300 SLOTS
300 SLOTS / 5 SPECTATOR = 60 SLOTS
CITY PARK SPACE FACTOR
FOUNTAIN AREA 0.6 MTS/PERSON
PICNIC AREA 1.4 MTS/PERSON
PICNIC PAVILLION 1.4 MTS/PERSON
PLAYGROUND AREA 1.4 MTS/PERSON
LAWN AREA 1.4 MTS/PERSON
RRSTROOM 0.5 MTS/PERSON
1 PARKING / 1000 SQ.FT OF GFA (92.9 SQ.MTS)
6870 / 92.9 = 73.95 SLOTS THE AREA OF LOT NEEDED IS
LET'S ASSUME 75 SLOTS 137X71.31= 9 770.84 SQ.MTS
75(2.5X5.0) = 937.5 SQ.MTS
STRIP MALL SPACE FACTOR
LOBBY 0.6 MTS/PERSON
RETAIL UNIT 0.7 MTS/PERSON
OFFICE ROOM 1.4 MTS/PERSON
RESTROOM 0.5 MTS/PERSON
1 PARKING / 1000 SQ.FT OF GFA (92.9 SQ.MTS)
12280 / 92.9 = 132.18 SLOTS THE AREA OF LOT NEEDED IS
LET'S ASSUME 135 SLOTS 116.15X153= 17 770.45 SQ.MTS
135(2.5X5.0) = 1687.5 SQ.MTS
DESIGN 7
te here the bldg. you wish to design"
CULATED
NO. OF PAX TOTAL AREA
150 90 SQ.MTS
500 2300 SQ.MTS
100 140 SQ.MTS
100 140 SQ.MTS
100 150 SQ.MTS
125 175 SQ.MTS
125 175 SQ.MTS
50 75 SQ.MTS
TOTAL BLDG. FOOTPRINT 3245 SQ.MTS
THE AREA OF LOT NEEDED IS
107X42.45= 4 542.15 SQ.MTS
NO. OF PAX TOTAL AREA
200 120 SQ.MTS
200 280 SQ.MTS
150 210 SQ.MTS
100 140 SQ.MTS
100 140 SQ.MTS
100 140 SQ.MTS
30 42 SQ.MTS
100 100 SQ.MTS
50 70 SQ.MTS
100 100 SQ.MTS
150 4200 SQ.MTS
100 60 SQ.MTS
TOTAL BLDG. FOOTPRINT 5602 SQ.MTS
THE AREA OF LOT NEEDED IS
56.7X130= 7 371 SQ.MTS
NO. OF PAX TOTAL AREA
WINDOW (5) 15 SQ.MTS
500 30 SQ.MTS
/ BROADCASTER 37.5 SQ.MTS
600 SQ.MTS 600 SQ.MTS
210 210 SQ.MTS
10.76 SQ.MTS
1107.04 SQ.MTS
20 SQ.MTS
30 SQ.MTS
TEAM 80 SQ.MTS
50 SQ.MTS
50 SQ.MTS
5 SPECTATOR SQ.MTS
TOTAL BLDG. FOOTPRINT 2240.3 SQ.MTS
THE AREA OF LOT NEEDED IS
137X56= 7 671 SQ.MTS
NO. OF PAX TOTAL AREA
1000 600 SQ.MTS
2000 2800 SQ.MTS
500 700 SQ.MTS
1000 1400 SQ.MTS
800 1120 SQ.MTS
500 250 SQ.MTS
TOTAL BLDG. FOOTPRINT 6870 SQ.MTS
THE AREA OF LOT NEEDED IS
137X71.31= 9 770.84 SQ.MTS
NO. OF PAX TOTAL AREA
5000 3000 SQ.MTS
7500 5250 SQ.MTS
200 280 SQ.MTS
7500 3750 SQ.MTS
TOTAL BLDG. FOOTPRINT 12280 SQ.MTS
THE AREA OF LOT NEEDED IS
116.15X153= 17 770.45 SQ.MTS
You might also like
- 9-3 SANS10292 - dss-2Document36 pages9-3 SANS10292 - dss-2dvanheerden2194100% (5)
- Improving Interchanges: Toward Better Multimodal Railway Hubs in the People's Republic of ChinaFrom EverandImproving Interchanges: Toward Better Multimodal Railway Hubs in the People's Republic of ChinaNo ratings yet
- ICE Tower Marketing and Project Technical Briefing Final May 13, 2022Document43 pagesICE Tower Marketing and Project Technical Briefing Final May 13, 2022Raab HizonNo ratings yet
- SCH ID System RationaleDocument3 pagesSCH ID System RationaleFidel B. DiopitaNo ratings yet
- Philam Life Building Architectural ValueDocument3 pagesPhilam Life Building Architectural ValueVann RhymeNo ratings yet
- RMARDocument32 pagesRMARJenny Rhose Mallari100% (1)
- Brent Civic Centre BuildingDocument7 pagesBrent Civic Centre BuildingAgnes Cheverloo CastilloNo ratings yet
- Bicol Regional Goernment ComplexDocument23 pagesBicol Regional Goernment ComplexmaryjoyespenaNo ratings yet
- Buenos Aires City HallDocument8 pagesBuenos Aires City HallSenouiiNo ratings yet
- Civic CenterDocument7 pagesCivic CenterArt BerenguelNo ratings yet
- City Hall Rooms and SpacesDocument4 pagesCity Hall Rooms and SpacesJulyn SiocoNo ratings yet
- Civic CenterDocument18 pagesCivic CenterDineshroyal DineshNo ratings yet
- Construction of Typical Fire Station 20191012 P6Document1 pageConstruction of Typical Fire Station 20191012 P6Malson GutierrezNo ratings yet
- Proposed Public MarketDocument1 pageProposed Public MarketvirgilioNo ratings yet
- College of Architecture: Final Plate Project Title: Local Government Complex Design ProblemDocument2 pagesCollege of Architecture: Final Plate Project Title: Local Government Complex Design ProblemCezca RamosNo ratings yet
- Civic CenterDocument6 pagesCivic Centerkaksha100% (1)
- University of Northern PhilippinesDocument5 pagesUniversity of Northern PhilippinesJanine SorianoNo ratings yet
- SeaportDocument8 pagesSeaporttj galaNo ratings yet
- Aisha Civic CenterDocument26 pagesAisha Civic CenterOgunranti RasaqNo ratings yet
- Amlat Magalenos Civic CenterDocument11 pagesAmlat Magalenos Civic CenterMae Gelline ExcondeNo ratings yet
- Moa SampleDocument21 pagesMoa SampleJohn Vincent PascuaNo ratings yet
- Sense of Place and TimeDocument11 pagesSense of Place and TimeRafael MataNo ratings yet
- 0 Final Literature Study ReportDocument15 pages0 Final Literature Study ReportVanya AroraNo ratings yet
- Project Specifications For "Construction of Tricycle Terminal"Document62 pagesProject Specifications For "Construction of Tricycle Terminal"Jopheth RelucioNo ratings yet
- Plate No. 1 Design 06-01Document3 pagesPlate No. 1 Design 06-01Myla Riza Sintones NepomucenoNo ratings yet
- Literature Review of Industrial TownshipDocument10 pagesLiterature Review of Industrial TownshipKandarp Rajyaguru0% (1)
- Manner of FinancingDocument14 pagesManner of FinancingJenny Rhose MallariNo ratings yet
- Public MarketDocument3 pagesPublic MarketReymark del RosarioNo ratings yet
- Relocation and Redevelopment of Municipal HallDocument6 pagesRelocation and Redevelopment of Municipal HallJenny Rhose MallariNo ratings yet
- Socio Cultural Basis of Design in CommunitiesDocument44 pagesSocio Cultural Basis of Design in CommunitiesUniqueQuiverNo ratings yet
- Thesis ResilientDocument9 pagesThesis ResilientAdriane Carlos HabanaNo ratings yet
- Cultural Heritage Center CompletedDocument62 pagesCultural Heritage Center CompletedJOHN ETSUNo ratings yet
- The Matnog Ferry TerminalDocument3 pagesThe Matnog Ferry TerminalbtstanNo ratings yet
- Bulacan State University College of Architecture and Fine ArtsDocument9 pagesBulacan State University College of Architecture and Fine Artsvincent villanuevaNo ratings yet
- Lesson 3: Lesson 3:: Properties of Steel & Timber Properties of Steel & TimberDocument23 pagesLesson 3: Lesson 3:: Properties of Steel & Timber Properties of Steel & TimberMaria CincoNo ratings yet
- Seaport Research SPACESDocument18 pagesSeaport Research SPACESDaniela Alcantara100% (1)
- Final Esquisse Des 8 Mixed UseDocument5 pagesFinal Esquisse Des 8 Mixed Usecarlo melgarNo ratings yet
- Proffessional Practice 3 ReviewerDocument11 pagesProffessional Practice 3 ReviewerSinaBaniNo ratings yet
- MAJOR PLATE 1 Community Performing Arts Center - Drawing RequirementsDocument4 pagesMAJOR PLATE 1 Community Performing Arts Center - Drawing RequirementsKen Salas SaliseNo ratings yet
- Multimedia Film City: ScopeDocument4 pagesMultimedia Film City: ScopeVENU GOPALNo ratings yet
- Background Information - CCP Design CompetitionDocument11 pagesBackground Information - CCP Design CompetitionCassie Grace0% (1)
- Research On Wet and Dry MarketDocument3 pagesResearch On Wet and Dry MarketNeil EdgarNo ratings yet
- Ada326-Case Study (Olongapo City Hall) - ReladoDocument16 pagesAda326-Case Study (Olongapo City Hall) - ReladoAine OdalerNo ratings yet
- RSW No. 1 Mixed Use CondominiumDocument18 pagesRSW No. 1 Mixed Use CondominiummosesmariosorianoNo ratings yet
- Aymen Mohamed Elmagalfta (KHK) (NN24) PDFDocument47 pagesAymen Mohamed Elmagalfta (KHK) (NN24) PDFChristian Daiva100% (2)
- Conceptual Landuse Clark Freeport Zone Development (Short Term)Document1 pageConceptual Landuse Clark Freeport Zone Development (Short Term)Rowena Magat100% (1)
- Proposed Municipal Government CenterDocument26 pagesProposed Municipal Government CenterZachary Yassir GonzalezNo ratings yet
- Gresham City HallDocument74 pagesGresham City HallHarumiJaneNo ratings yet
- Montano - 2020 MODIFIED ARCHITECTURAL THESIS PROPOSAL FORMATDocument4 pagesMontano - 2020 MODIFIED ARCHITECTURAL THESIS PROPOSAL FORMATKeisha Pearl Jaime SillaNo ratings yet
- Ra 7835Document15 pagesRa 7835Erlyn AquinoNo ratings yet
- Site CriteriaDocument7 pagesSite CriteriaRoel VasquezNo ratings yet
- Obrero Public Market: Blumentritt St. Sta. Cruz, ManilaDocument3 pagesObrero Public Market: Blumentritt St. Sta. Cruz, ManilaJames Brian BucasNo ratings yet
- Urban ModelsDocument5 pagesUrban ModelsMerich Jane BarlasNo ratings yet
- Chapter 4 Draft Film Production ComplexDocument25 pagesChapter 4 Draft Film Production ComplexBrianAngeloAlmazanArocenaNo ratings yet
- Dokumen - Tips - Low Rise Walk Up ApartmentDocument14 pagesDokumen - Tips - Low Rise Walk Up ApartmentJaeyun RuiNo ratings yet
- The Problem: International Convention Center, Along With This Is The Creation of The PCB or TheDocument7 pagesThe Problem: International Convention Center, Along With This Is The Creation of The PCB or ThebobNo ratings yet
- Urban Design and CommunityDocument6 pagesUrban Design and CommunityMark Russell DimayugaNo ratings yet
- 02 Tab A - Technical Notes - Annex A - Guide On PWD-Friendly Ramp and ToiletDocument5 pages02 Tab A - Technical Notes - Annex A - Guide On PWD-Friendly Ramp and ToiletMark Kenneth AcostaNo ratings yet
- Chapter 1Document13 pagesChapter 1joanmagpantayNo ratings yet
- ARC431 - Case Study On World Trade Centre - Twin TowersDocument8 pagesARC431 - Case Study On World Trade Centre - Twin TowersRISHIGANESH S N 2061709No ratings yet
- City Hall - : Space Requirements: (Finals - Cityhall / Justice Hall / Auditorium)Document3 pagesCity Hall - : Space Requirements: (Finals - Cityhall / Justice Hall / Auditorium)RYAN JOSHUA DESCALSONo ratings yet
- Proposed Imus City Government Eco Civic Comple: University of Perpetual Help-MolinoDocument18 pagesProposed Imus City Government Eco Civic Comple: University of Perpetual Help-MolinoAudrey CasingNo ratings yet
- User Manual: UPS2000-G-6KRTLLDocument102 pagesUser Manual: UPS2000-G-6KRTLLPeter NkomoNo ratings yet
- Q4 Summative TEST COMPUTER 3Document2 pagesQ4 Summative TEST COMPUTER 3Reygina Mae Sibayan PalaganasNo ratings yet
- WMM SheetDocument6 pagesWMM SheetManiteja Reddy TatipallyNo ratings yet
- The School of The Future)Document2 pagesThe School of The Future)Diaconescu Cristian AlexandruNo ratings yet
- CLS M4 2 Self ClinchingNuts TypesS SS CLS CLSS SP MetricDocument2 pagesCLS M4 2 Self ClinchingNuts TypesS SS CLS CLSS SP MetricAdriana AddaNo ratings yet
- Six Month Industrial Training Part9Document20 pagesSix Month Industrial Training Part9Jangral SaabNo ratings yet
- Project Problem StatementDocument4 pagesProject Problem StatementHM VarshneyNo ratings yet
- View Invoice - ReceiptDocument1 pageView Invoice - ReceiptSamuel ToluwalaseNo ratings yet
- Inventions That Changed The WorldDocument86 pagesInventions That Changed The WorldShanti ShantiNo ratings yet
- RS Gun Cutter Assemblies: Operation - RepairDocument28 pagesRS Gun Cutter Assemblies: Operation - RepairAnonymous KWSlohsoNo ratings yet
- VR La Batterie Edited 15Document8 pagesVR La Batterie Edited 15SOMU_61No ratings yet
- Implementing and Using Tax Recovery in R12 E-Business Tax (EBTax) PDFDocument14 pagesImplementing and Using Tax Recovery in R12 E-Business Tax (EBTax) PDFMustafa SLlamNo ratings yet
- Chap8 PLSQLDocument21 pagesChap8 PLSQLAndy WilliamNo ratings yet
- Piping Joints HandbookDocument161 pagesPiping Joints HandbookMehmet TuncarNo ratings yet
- Bahria Town LHR Electric Fencing With Wifi EnergizerDocument3 pagesBahria Town LHR Electric Fencing With Wifi EnergizerTicketKataaoNo ratings yet
- Altium持续助力Tasking Tricore AURIX技术的嵌入式系统开发解决方案Document31 pagesAltium持续助力Tasking Tricore AURIX技术的嵌入式系统开发解决方案MohamedHassanNo ratings yet
- Mircom IS-489 Data SheetDocument2 pagesMircom IS-489 Data SheetJMAC SupplyNo ratings yet
- Weaving Trials As A Customer Support Measure: Sulzer RutiDocument3 pagesWeaving Trials As A Customer Support Measure: Sulzer RutiNeelesh MishraNo ratings yet
- Vince PDFDocument25 pagesVince PDFtesisNo ratings yet
- Rectangular Duct: Seams & ConnectorsDocument7 pagesRectangular Duct: Seams & ConnectorsorganicspolybondNo ratings yet
- Dental Implant Biomaterials: Jad) ADocument4 pagesDental Implant Biomaterials: Jad) ASatya AsatyaNo ratings yet
- 2.heat-Exchangers From Ch6 - Mihir's HandbookDocument12 pages2.heat-Exchangers From Ch6 - Mihir's HandbookThế Quang LêNo ratings yet
- Issue Resolution Status ReportDocument3 pagesIssue Resolution Status ReportBrady_tomNo ratings yet
- Iii Ece I SemDocument45 pagesIii Ece I SemMacharla DevikaNo ratings yet
- SMTDocument58 pagesSMTmurphy_adr70No ratings yet
- BC546 BC547 BC548 BC549 BC550 A B C Series Taiwan SemiconductorDocument5 pagesBC546 BC547 BC548 BC549 BC550 A B C Series Taiwan SemiconductorAlexNo ratings yet
- SAE Mobility Engineering-My HCCI PaperDocument68 pagesSAE Mobility Engineering-My HCCI PaperhurshawNo ratings yet
- IRC Method of DesignDocument6 pagesIRC Method of DesignFaraz zeeshan100% (1)





