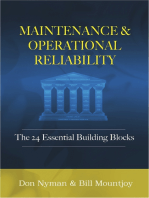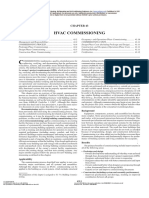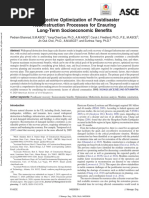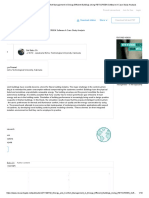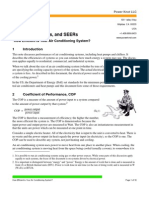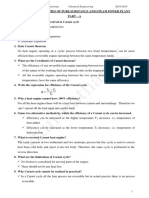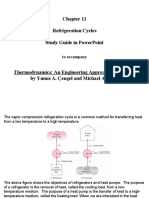Natural Ventilation in Nursing Facility
Natural Ventilation in Nursing Facility
Uploaded by
JahirJimenezCopyright:
Available Formats
Natural Ventilation in Nursing Facility
Natural Ventilation in Nursing Facility
Uploaded by
JahirJimenezOriginal Title
Copyright
Available Formats
Share this document
Did you find this document useful?
Is this content inappropriate?
Copyright:
Available Formats
Natural Ventilation in Nursing Facility
Natural Ventilation in Nursing Facility
Uploaded by
JahirJimenezCopyright:
Available Formats
The following article was published in ASHRAE Journal, April 2007.
© Copyright 2007
American Society of Heating, Refrigerating and Air-Conditioning Engineers, Inc. It is pre-
sented for educational purposes only. This article may not be copied and/or distributed elec-
tronically or in paper form without permission of ASHRAE.
Photo Credit: Michelle Litvin
The skilled nursing facility at the Washington Veterans Home uses natural ventilation with a complementary mechanical system.
Natural Ventilation
In Nursing Facility
By Matthew Younger, P.E., Associate Member ASHRAE • Build a facility that attracts and
retains staff.
T
he Washington State Department of Veterans Affairs’ mis- Once the entire design team was as-
sembled as part of the predesign phase,
sion is, “Serving Those Who Served.” In keeping with this all members participated in a charette
that focused on sustainability. The simple
mission, planning began in 1998 with the department and NBBJ concepts of connections from the indoors
to outdoors, access to fresh air, views,
Architects for a new skilled nursing facility. The Veterans Affairs daylighting, and passive/unobtrusive
systems would contribute to each of the
existing campus located in Retsil, Wash., required an additional project goals. To summarize, sustainable
design was not the objective. However, it
259-bed facility to serve its assisted living needs. The project enabled the design to achieve the goals.
One key goal that emerged was to
goals included the following components: naturally ventilate as much of the proj-
• Provide the best possible living envi- • Balance a respect for privacy with the
ronment for the residents; need for socialization; About the Author
• Create a state-of-the-art facility; • Design outdoor spaces that enhance the Matthew Younger is a principal at Stantec Con-
• Construct a non-institutional facility quality of life for residents and staff; sulting in Seattle. The project’s design won a first
that fosters aging in place; and place 2007 ASHRAE Technology Award.
42 ASHRAE Journal ashrae.org April 2007
Investing in the structure of the
building has a number of positive
implications due to the decreased
mechanical system requirements.
Annual utility costs are reduced (by
an expected 45%), and the mechani-
cal system capital costs are less than
a conventional system. Replacement
costs and maintenance require-
ments are minimized as well.
Photo Credit: Michelle Litvin
ect as possible. As part of the charette, the building form temperature range requirements instead of following the letter
evolved from the basic principles of natural ventilation, day- of the code, the consultant team negotiated a performance-
lighting, access to fresh air, orientation of building blocks, based requirement and fulfilled it using engineered natural
mitigating direct solar gain, and integration of program ventilation.
requirements while creating a space that helps veterans feel The comfort standard that the building met was defined within
at home. The result was an articulated building layout that the WAC, which states that “all resident spaces must meet 75°F
successfully integrates these principles. The primary chal- (24°C) within two and a half percent of the time.” Setting a
lenge was to maintain these strategies without any increase precedent for a state project, natural cooling was approved by
in the project budget. the department of health for this project. The chief financial
The 160,000 ft2 (14 870 m2) facility completed construction officer for the Washington Department of Veterans Affairs has
in spring of 2005 and has since been awarded Leadership in been an integral supporter of this project and its design. The
Energy and Environmental Design® (LEED) V2.0 Gold Cer- local department of health has also been supportive in enabling
tification by the U.S. Green Building Council. the passive cooling system to be pursued.
With proximity to Sinclair Inlet and its sea breezes, this The skilled nursing facility has a complementary mechani-
natural resource was recognized as an opportunity to cal ventilation system working in parallel with the
benefit the facility’s residents. Twelve years of data natural ventilation process. Minimum ventilation heat-
from the existing powerhouse records had been ing only air handlers have high-efficiency filtration
collected, enabling the design firm to analyze mi- capability to provide excellent indoor air quality,
croclimate conditions including local wind and am- as required by the state guidelines. However, the
bient temperature tendencies. Based on this collected mechanical air-handling systems provide only the
data, a weather data file for the thermal modeling was minimum outdoor air ventilation requirements needed
modified to custom fit the site. Accurate, site specific weather to compensate for natural ventilation when the windows are
information was essential in demonstrating the effectiveness closed. This reduced capacity in both natural ventilation and
of the natural ventilation systems to both the owner and local minimum mechanical ventilation modes. Restroom exhaust
building officials. serving resident rooms are used for relief air in conjunction
Assisted by the site’s mild climate with consistent breezes with heat recovery for outside air preheat within the ventila-
blowing from Sinclair Inlet near the Puget Sound, this project tion air-handling units.
has achieved an innovative exception to Washington Adminis- Large, independently operated windows facilitate the pas-
trative Code (WAC) design comfort standards. Current WAC sive cooling system, providing a greater number of ventila-
mandates the use of a mechanical cooling system and does tion air changes than would be achieved with a conventional
not recognize engineered natural, passive cooling as a design mechanically cooled system. The double-hung windows are
option. Working closely with the Washington State Depart- counterweighted and are easily operated by the occupants. By
ment of Health, acceptable alternative comfort parameters simply lifting the lower window a small amount, the top window
were used to file a code exemption. By designing within the drops in proportion to allow an effective means of providing
April 2007 ASHRAE Journal 43
Figure 1: Building section illustration showing major components of the air-side heating and cooling concepts.
single-sided natural ventilation. In general, the residents are ex- cross-ventilation. The concrete structure is used in these areas
pected to operate their living spaces in the same manner as any as well. High and low windows facilitate natural convection
homeowner. These windows were also selected to provide more currents of warm air rising to flow out of the high windows with
accessibility to daylight. The main building spine is oriented cool fresh air entering at the height of the occupants.
from east to west, with shading devices in the form of overhangs
and fins to control solar heat gain from the south. The nursing Mechanical System Features
wings have occupant-controlled, motorized, exterior venetian Minimum ventilation air-handling units. These AHUs
blinds to control solar gain on the north and south sides. supply minimum ventilation air to each building wing. In heat-
Cost transfer was a key to implementing many of these fea- ing mode, the rooftop units temper the ventilation air through
tures. Based on the need for thermal mass to enable passive hydronic heating coils. In summer mode, these units continue
cooling strategies, a detailed analysis of a steel structure and to provide 100% outside air (without added cooling energy)
a precast concrete structure showed that a $400,000 premium when activated by CO2 sensors. For the remainder of the time,
was required to obtain the necessary thermal mass within the the spaces operate in natural ventilation mode. Heat recovery
building structure. However, the cost transfer to offset this (captured from the residence restroom exhaust) is used to pre-
premium was easily demonstrated by comparing the cost of heat this ventilation air.
the $800,000 premium for a fully air-conditioned building to Steam heat exchanger. The campus had an existing district
a naturally cooled facility with ducted minimal ventilation. steam heating system. The hydronic heating water from the heat
The project used a general contractor/construction manage- exchangers supplies hot water to all heating components.
ment approach, enabling the design team to source accurate Baseboard heaters. To allow for increased user control and
construction cost data for determining the effectiveness of cost ultimately a higher degree of individual comfort, each occupied
transfer concepts. space was designed with adjustable baseboard heaters. These
At the department of health’s request, rough-ins for split units are controlled in each space by the occupant and are de-
system air-conditioning units were added in common areas signed to compensate for skin heat loss as well as to provide
throughout the building (to address a handful of marginally heating of ventilation air through operable windows.
acceptable spaces), however, these were not purchased or in- This building section illustration (Figure 1) shows the major
stalled. Acceptable comfort conditions have been demonstrated components of the air-side heating and cooling concepts. High
during the past two years using passive cooling techniques only, and low level operable windows allow for increased air circu-
and supplemental mechanical comfort cooling in the common lation and passive cooling. To control solar heat gain, motor
areas is not required. controlled exterior blinds were installed.
Within resident rooms, high ceilings, concrete mass and
high and low operable windows combine to create a radiant Energy Efficiency
cooling effect in conjunction with natural cooling air currents Energy conservation was achieved as a result of a whole
that are effective even on warmer, windless days. In the dining building, integrated, high-performance design. Key efficiency
and multipurpose rooms, the building is designed to promote factors included the deletion of air conditioning for cooling,
44 ASHRAE Journal ashrae.org April 2007
the use of natural ventilation instead of a fan-based fully Ventilation Rates
ducted system, high mass building structure, daylighting, Discussions with the State of Washington indicated that the
overhangs and shading including external blinds, high- air quality in the area of the project meets the National Primary
efficiency lighting and motors. Ambient-Air Quality Standard for Outdoor Air as set by the
U.S. Environmental Protection Agency.
Energy Modeling Results Further, it has been verified that all zones (both naturally and
Energy modeling was undertaken both as part of the mechanically ventilated) in the building meet the outdoor air
Washington State Energy Life Cycle Cost Analysis (ELCCA) requirements for ventilation as specified by ANSI/ASHRAE
requirement, and for the LEED application. An energy simula- Standard 62-1999, Ventilation for Acceptable Indoor Air Qual-
tion software package was used to predict energy consumption ity, and Standard 62-2001. All naturally ventilated areas are
comparisons for alternate mechanical systems. In comparison predicted to receive a minimum of two times the baseline out-
to the baseline (fan-powered VAV system with perimeter side air requirements averaged over a typical meteorological
reheat), the design case is predicted to save 45% using the year. Additionally, all occupied spaces within the building have
energy cost budget methodology. a backup mechanical ventilation system to provide ventilation
requirements when natural ventilation is not desirable due to
Indoor Air Quality (IAQ) and Thermal Comfort inclement weather or other conditions.
Lengthy analyses, iterations, presentations, and discussions
with the owner were held from predesign through design de- Thermal Comfort
velopment before everyone agreed on an acceptable design As part of the LEED documentation, calculations were
solution. performed to demonstrate that neither humidification nor
dehumidification is required in the Retsil climate to meet
Natural Ventilation Thermal Modeling Results ANSI/ASHRAE Standard 55-2004, Thermal Environmental
A Finite-Difference based thermal modeling software package Conditions for Human Occupancy parameters.
was used to predict temperatures in each of the occupied spaces In the summer, the dehumidification provided by the high
during a typical year, based on natural ventilation rates of
hourly weather data. Building 160
150
northwest air (which is rela-
Hours Over 85°F
characteristics, including ori- Hours 80°F – 85°F
tively dry) adequately offsets
140
entation, construction, aperture Hours 75°F – 80°F the latent heat gain of the
openings and locations, lighting 120
Max. 49 Hours Over
occupants. In the winter, the
and daylighting, shading de- 100
75°F Allowed by Owner relative humidity of the sup-
vices, occupancy, and exhaust ply air combined with the
fans were input as accurately 80
68
latent contribution of the oc-
as possible based on continuous 60
cupants provides acceptable
50
discussions with the consultant 47 conditions in the residential
team and owners. Effective 40 and common spaces.
comfort conditions were pre- 20 In all cases, occupied spac-
20
10
dicted by combining space air 0 0 2 es were designed to meet
temperatures with radiant and 0 Standard 55-2004 guidelines
Maximum Hours Ambient Weather Resident Room
air movement effects. The re- Per LEED For Retsil, Wash. Predicted Temp. for temperature as predicted
sulting predicted temperatures Figure 2: Annual space temperature frequency (typ. resident room). by the natural ventilation
met Washington Administrative thermal modeling. Airflow
Code (WAC) requirements more than 99% of the time, and also requirements were met through windows, and diffuser place-
exceed LEED requirements for comfort bounding parameters. In ment and air volumes.
terms of comfort conditions, the thermal modeling results reflect
the building in a natural ventilated state performing closely to a Innovation
building with an air-conditioning system. The maximum allowable A specific innovative measure used on this project was using
limit of 49 hours per year predicted to be more than 75°F (24°C) intensive thermal modeling as a critical design tool. Through
was met in every resident room and common area in the residential numerous iterations, testing different design parameters, a
building. Due to the exposed mass inside the building, the internal whole-building integrated design solution was developed that
perceived summer temperatures are predicted to be cooler than the met the owner’s rigorous requirements.
ambient air. As a result of the natural ventilation analysis, an applica-
Results for a typical resident room are presented in Figure tion was submitted to waive a Department of Health criterion
2. Calculations were performed for all spaces in the residen- requiring mechanical comfort cooling. The Department of
tial building. Health comfort criteria are more rigorous than the Washington
46 ASHRAE Journal ashrae.org April 2007
State Code requirements and ASHRAE
recommended comfort range, both of
which were satisfied by the naturally
ventilated building design.
Additional Sustainable Features
Other notable sustainable features
of the project include storm water
management plans, open green space,
water-efficient landscaping, enhanced
commissioning services, measurement
and verification equipment installed for
continuous monitoring, 88% of con-
Photo Credit: George White
struction waste diverted from landfills,
12.5% recycled content, low VOC paints,
carpets, adhesives and composite woods,
daylighting and views to 96% of occupied The Washington State Department of Veterans Affairs campus in Retsil, Wash.
spaces, and an innovation credit for the
code exemption. Additional commission- later years of selected Washington State this facility to stay true to the Veteran’s
ing was also performed on this project by veterans. The synergies between build- Affairs mission—“Serving Those Who
a third-party commissioning agent. ing systems and within the design team, Served,” while conscientiously also
owner, and authorities have allowed “serving” the environment.
Effective Solutions
One of the primary financial strategies
applied to the skilled nursing project was
“cost transfer,” whereby upgrades to the
architectural and structural components
of the building were offset by related
mechanical plant savings. By creating
a more robust building with a smaller
mechanical system, the building’s life-
time is expected to well exceed 50 years,
whereas the current Washington State
guidelines for public facilities requires
a 30-year life-cycle analysis.
Investing in the structure of the build-
ing has a number of positive implica- Advertisement formerly in this space.
tions due to the decreased mechanical
system requirements. Annual utility
costs are reduced (by an expected 45%),
and the mechanical system capital costs
are less than a conventional system.
Replacement costs and maintenance re-
quirements are minimized as well. These
same solutions also result in increased
user control, improved indoor air and
light quality, and an overall reduction
in environmental impact.
Staying focused on sustainability and
quality of life issues was vital in creating
this design, as was the optimization of
the site’s natural waterfront setting. All
the criteria were met, and the project will
set a new precedent for enhancing the
April 2007 ASHRAE Journal 47
You might also like
- The Conceptual Framework of Quantum Field Theory (PDFDrive)Document793 pagesThe Conceptual Framework of Quantum Field Theory (PDFDrive)Raul Fraul100% (1)
- Optimal Operating Room Design IIIDocument9 pagesOptimal Operating Room Design IIIMinhNo ratings yet
- Church Facility Management PDFDocument2 pagesChurch Facility Management PDFthewhiteeagle100% (1)
- The Asset Management Capability Delivery Model: 1 March 2017Document12 pagesThe Asset Management Capability Delivery Model: 1 March 2017Adham Elbrawy0% (1)
- INCOSE Systems Engineering Handbook: A Guide for System Life Cycle Processes and ActivitiesFrom EverandINCOSE Systems Engineering Handbook: A Guide for System Life Cycle Processes and ActivitiesRating: 5 out of 5 stars5/5 (1)
- Maintenance and Operational Reliability: 24 Essential Building BlocksFrom EverandMaintenance and Operational Reliability: 24 Essential Building BlocksNo ratings yet
- Apc 140 Datcenterprojstandard 02252010Document19 pagesApc 140 Datcenterprojstandard 02252010vishal sharmaNo ratings yet
- Data Center Projects: Standardized Process: White Paper #140Document19 pagesData Center Projects: Standardized Process: White Paper #140Ali BasyaNo ratings yet
- A More Efficient, Reliable, and Safer Healthcare FacilityDocument12 pagesA More Efficient, Reliable, and Safer Healthcare FacilitycesarchiletNo ratings yet
- HVAC Maintenance Guide - CleanedDocument10 pagesHVAC Maintenance Guide - Cleanedbastin louisNo ratings yet
- Superior Solutions For Industrial Heating and VentilatingDocument24 pagesSuperior Solutions For Industrial Heating and VentilatingKhamis YHNo ratings yet
- CEEDSlidesDocument21 pagesCEEDSlidesIgor Mezic Research GroupNo ratings yet
- Evolution of Maintenance StrategiesDocument10 pagesEvolution of Maintenance StrategiesmusaveerNo ratings yet
- Seven Steps To Maximizing Central Plant Efficiency: David KleeDocument8 pagesSeven Steps To Maximizing Central Plant Efficiency: David KleeOmair FarooqNo ratings yet
- 2004 09 Building For The Future - Thermal Energy Storage in Sustainable Buildings - OlsenDocument5 pages2004 09 Building For The Future - Thermal Energy Storage in Sustainable Buildings - OlsenmeomeportabNo ratings yet
- Healthcare Building Standards: ConclusionDocument4 pagesHealthcare Building Standards: ConclusionYasso DiamondNo ratings yet
- Ratio of Operating and Maintenance Costs To Initial Costs of Building Services SystemsDocument6 pagesRatio of Operating and Maintenance Costs To Initial Costs of Building Services SystemsomerumeromerNo ratings yet
- Cost Engineering 2007Document6 pagesCost Engineering 2007Jeannot MpianaNo ratings yet
- Energy Savings in MEP Systems - Building Design: Course No: M02-010 Credit: 2 PDHDocument16 pagesEnergy Savings in MEP Systems - Building Design: Course No: M02-010 Credit: 2 PDHNMP Kumar UNo ratings yet
- Operating Room DesignDocument15 pagesOperating Room DesignKousik AmancharlaNo ratings yet
- Hassanain 2016Document6 pagesHassanain 2016Mr BlobNo ratings yet
- Refurbishment and Life Extension of Circuit Breakers As An Asset Management ToolDocument8 pagesRefurbishment and Life Extension of Circuit Breakers As An Asset Management ToolLaura RoseroNo ratings yet
- My Document Hospital DesignDocument10 pagesMy Document Hospital DesignSamten Cixx ThrinleeNo ratings yet
- Data Center Projects: Standardized Process: White Paper 140Document16 pagesData Center Projects: Standardized Process: White Paper 140nazi1945No ratings yet
- Gibson I 91591Document10 pagesGibson I 91591amandeep.sNo ratings yet
- Spe 96655 MSDocument8 pagesSpe 96655 MSOmar S Al-AbriNo ratings yet
- 1 s2.0 S1364032119308962 MainDocument13 pages1 s2.0 S1364032119308962 MainUMP 1No ratings yet
- Iclie - 2021 - Application of System Engineering in Design of Solar Energy System: A Case StudyDocument18 pagesIclie - 2021 - Application of System Engineering in Design of Solar Energy System: A Case StudyDiep Nam AnhNo ratings yet
- Process Intensification and Green Chemistry: Major Reductions in Equipment Size Could Lead To Large Cost Savings'Document3 pagesProcess Intensification and Green Chemistry: Major Reductions in Equipment Size Could Lead To Large Cost Savings'myshel21No ratings yet
- Rebuilding It Better: Greensburg, Kansas: Kiowa County Memorial HospitalDocument4 pagesRebuilding It Better: Greensburg, Kansas: Kiowa County Memorial HospitalSharina GNo ratings yet
- Retrospective Commissioning: White PaperDocument10 pagesRetrospective Commissioning: White PaperxicolocoNo ratings yet
- DC Healthcare Broch0208 Final PDFDocument16 pagesDC Healthcare Broch0208 Final PDFAshraf Nabil SanhouryNo ratings yet
- Anantasate, S., Chokpanyasuwan, C., Pattaraprakorn, W., & Bhasaputra, P. (2009) - ApplicatiDocument4 pagesAnantasate, S., Chokpanyasuwan, C., Pattaraprakorn, W., & Bhasaputra, P. (2009) - ApplicatiJefferson OmenaNo ratings yet
- E-Maintenance: Principles, Review and Conceptual Framework B. Iung, E. Levrat, A. Crespo Marquez, H. ErbeDocument12 pagesE-Maintenance: Principles, Review and Conceptual Framework B. Iung, E. Levrat, A. Crespo Marquez, H. ErbeHamza HouriNo ratings yet
- Attributes of An Effective Maintenance Program For Data Center Physical InfrastructureDocument12 pagesAttributes of An Effective Maintenance Program For Data Center Physical InfrastructureEdward LastmanNo ratings yet
- Breesam 2021 IOP Conf. Ser. Mater. Sci. Eng. 1090 012120Document11 pagesBreesam 2021 IOP Conf. Ser. Mater. Sci. Eng. 1090 012120Yo ManNo ratings yet
- Small HVAC System GuideDocument96 pagesSmall HVAC System GuideMalcolm ChanNo ratings yet
- Application of Systems Engineering To Subsea DevelopmentDocument18 pagesApplication of Systems Engineering To Subsea DevelopmentFernando BorguettiNo ratings yet
- Conceptual Developments in Design Components and Machine Elements - Rivin1995Document9 pagesConceptual Developments in Design Components and Machine Elements - Rivin1995Ranjit BaraiNo ratings yet
- Review Paper On Energy Efficiency Technologies For Heating Ventilation and Air Conditioning HvacDocument12 pagesReview Paper On Energy Efficiency Technologies For Heating Ventilation and Air Conditioning Hvacnavabnavab786No ratings yet
- IAQ in Hospitals - July 2015 Consult-Specify EngineerDocument66 pagesIAQ in Hospitals - July 2015 Consult-Specify EngineerMohammed O. Al-DushyNo ratings yet
- A Multi-Time-Scale Maintenance and Production Scheduling ApproachDocument15 pagesA Multi-Time-Scale Maintenance and Production Scheduling ApproachSisawad XayyasithNo ratings yet
- The Systems Engineering ProcessDocument4 pagesThe Systems Engineering ProcessKev WilkNo ratings yet
- Ashrae 2011 HVAC CommissioningDocument12 pagesAshrae 2011 HVAC CommissioningRodrigo Lobos AguilarNo ratings yet
- CSE20240203_Part56Document1 pageCSE20240203_Part56AbcoNo ratings yet
- CMI DC Office Case StudyDocument20 pagesCMI DC Office Case Studyyygtggyu2No ratings yet
- Review Paper On Energy Efficiency Technologies For Heating Ventilation and Air Conditioning HvacDocument12 pagesReview Paper On Energy Efficiency Technologies For Heating Ventilation and Air Conditioning HvacNeda AarabiNo ratings yet
- (Asce) Me 1943-5479 0000799Document15 pages(Asce) Me 1943-5479 0000799janeNo ratings yet
- Leed O+m v4.0 (Ea)Document118 pagesLeed O+m v4.0 (Ea)polotak638No ratings yet
- (PDF) Energy and Comfort Management in Energy Efficient Buildings Using RETSCREEN Software-A Case Study AnalysisDocument10 pages(PDF) Energy and Comfort Management in Energy Efficient Buildings Using RETSCREEN Software-A Case Study AnalysisFatima BuhlalNo ratings yet
- Consult EngineerDocument88 pagesConsult EngineerChris CanhamNo ratings yet
- Unit 8 Facilities Planning: ObjectivesDocument16 pagesUnit 8 Facilities Planning: ObjectivesKamini SinghNo ratings yet
- A Guide in Practical Psychrometrics for Students and EngineersFrom EverandA Guide in Practical Psychrometrics for Students and EngineersNo ratings yet
- Model-Driven Online Capacity Management for Component-Based Software SystemsFrom EverandModel-Driven Online Capacity Management for Component-Based Software SystemsNo ratings yet
- The ''Maintenance Insanity'' Cure: Practical Solutions to Improve Maintenance WorkFrom EverandThe ''Maintenance Insanity'' Cure: Practical Solutions to Improve Maintenance WorkNo ratings yet
- Energy Efficient High Performance Processors: Recent Approaches for Designing Green High Performance ComputingFrom EverandEnergy Efficient High Performance Processors: Recent Approaches for Designing Green High Performance ComputingNo ratings yet
- Executive Summary: A Guide for Developing Zero Energy CommunitiesFrom EverandExecutive Summary: A Guide for Developing Zero Energy CommunitiesNo ratings yet
- Encapsulating Legacy: A Guide to Service-Oriented Architecture in Mainframe Systems: MainframesFrom EverandEncapsulating Legacy: A Guide to Service-Oriented Architecture in Mainframe Systems: MainframesNo ratings yet
- Power Knot About COP EER SEERDocument10 pagesPower Knot About COP EER SEERKabir MgNo ratings yet
- Lecture-2 Unit ConsistencyDocument37 pagesLecture-2 Unit ConsistencyHashir FurhanNo ratings yet
- Heat Ex ChangersDocument6 pagesHeat Ex ChangersAhmed MohamedNo ratings yet
- Ingles Trabajo FinalDocument6 pagesIngles Trabajo FinalJheral jeanpierre Aycachi aceroNo ratings yet
- Unit 2 ThermodynamicsDocument62 pagesUnit 2 Thermodynamicsgolukumar10723No ratings yet
- RefrigerationDocument50 pagesRefrigerationGurunath EpiliNo ratings yet
- Chemical EquilibriumDocument31 pagesChemical EquilibriumRaju SinghNo ratings yet
- Gas Laws Activity Alternate 2016-2017Document4 pagesGas Laws Activity Alternate 2016-2017Stephany LeviNo ratings yet
- Cge 642: Chapter 4: ConductionDocument32 pagesCge 642: Chapter 4: ConductionNurfatini CheNo ratings yet
- BE8256-Basic Mechanical Engineering Chemical Engineering 2018-2019Document5 pagesBE8256-Basic Mechanical Engineering Chemical Engineering 2018-2019dsathiyaNo ratings yet
- Arun BLS4Document2 pagesArun BLS4Eric E' Sandoval ANo ratings yet
- Lab 1 AircondDocument12 pagesLab 1 AircondSyameil HakemNo ratings yet
- Ellingham Diagram EXERCISEDocument2 pagesEllingham Diagram EXERCISEhasan hasaniNo ratings yet
- Bunsen Burner: Introducing ScienceDocument26 pagesBunsen Burner: Introducing ScienceRoy BelenNo ratings yet
- Overall ThesisDocument60 pagesOverall ThesisPavan uttej RavvaNo ratings yet
- Handout-Engineering ChemistryDocument2 pagesHandout-Engineering ChemistryPratik ChavanNo ratings yet
- Assignment#1Document3 pagesAssignment#1Abdulhaleem AlsameiNo ratings yet
- AEDT 2019R1 M04 AEDT Maxwell Icepak CouplingDocument40 pagesAEDT 2019R1 M04 AEDT Maxwell Icepak CouplingAbhishek yadavNo ratings yet
- 5 MW Condenser PDFDocument133 pages5 MW Condenser PDFSakthi Vel100% (1)
- Increase in Energy Efficiency of A Steel Billet Reheating Furnace by Heat Balance Study and Process ImprovementDocument8 pagesIncrease in Energy Efficiency of A Steel Billet Reheating Furnace by Heat Balance Study and Process ImprovementRaheel NadeemNo ratings yet
- Refrigeration Cycles Study Guide in Powerpoint: To AccompanyDocument20 pagesRefrigeration Cycles Study Guide in Powerpoint: To AccompanyDocumentos De Interés para IngenieríaNo ratings yet
- RefrigerationDocument10 pagesRefrigerationrathore050587No ratings yet
- HVAC Design I - Class 8Document7 pagesHVAC Design I - Class 8Wyatt C. Lewis100% (1)
- Guerrero, Mary Justine A. - ChE 192 U - Heat Exchanger Design ProblemDocument15 pagesGuerrero, Mary Justine A. - ChE 192 U - Heat Exchanger Design ProblemJustine GuerreroNo ratings yet
- Solucionario de Los Problemas de StoneDocument192 pagesSolucionario de Los Problemas de StoneCarlosDeLaMataNo ratings yet
- 2.2 Transient Conduction in Semi-Infinite Slab PDFDocument3 pages2.2 Transient Conduction in Semi-Infinite Slab PDFpraveen4ubvsNo ratings yet
- Chapter 4control Volume Analysis Using EnergyDocument38 pagesChapter 4control Volume Analysis Using Energyd7om1424No ratings yet
- ASME Mollier Chart-SteamDocument1 pageASME Mollier Chart-Steamالأردني JordanianNo ratings yet
- GoodmanAC PDFDocument69 pagesGoodmanAC PDFGrady SandersNo ratings yet





